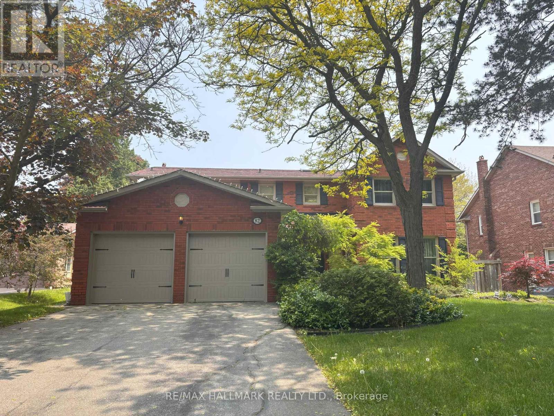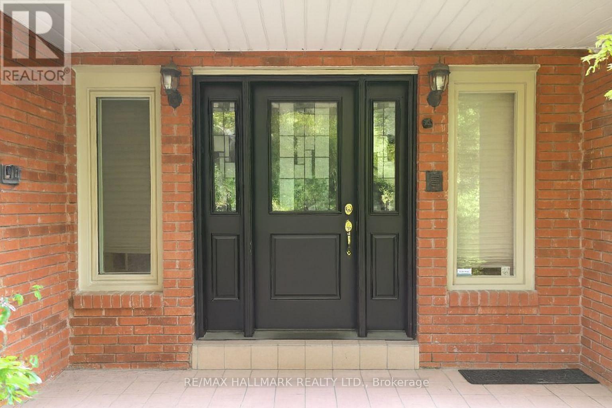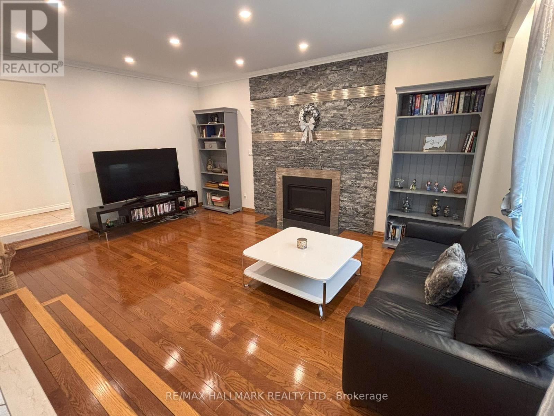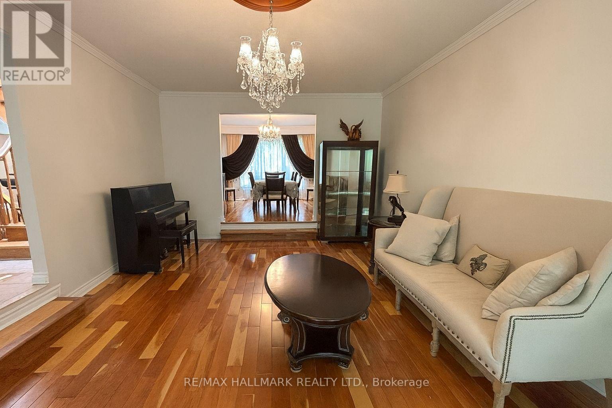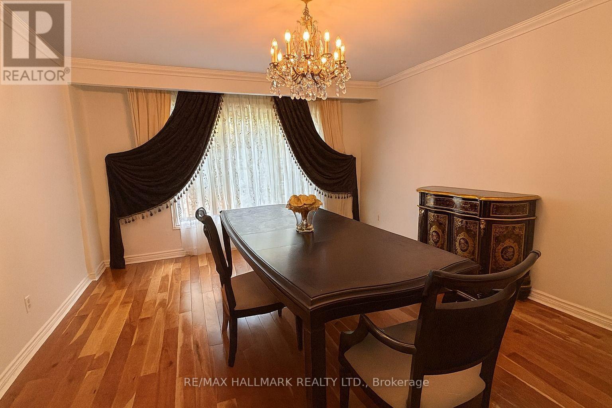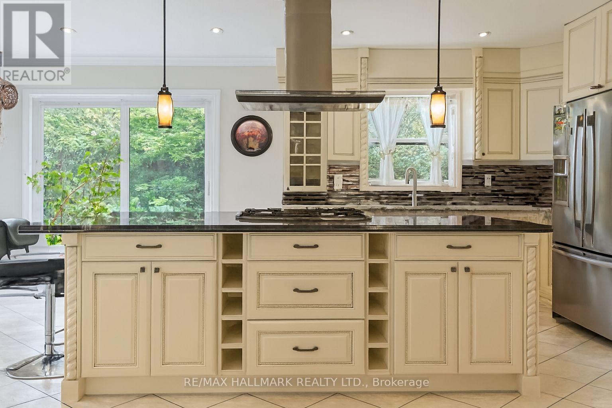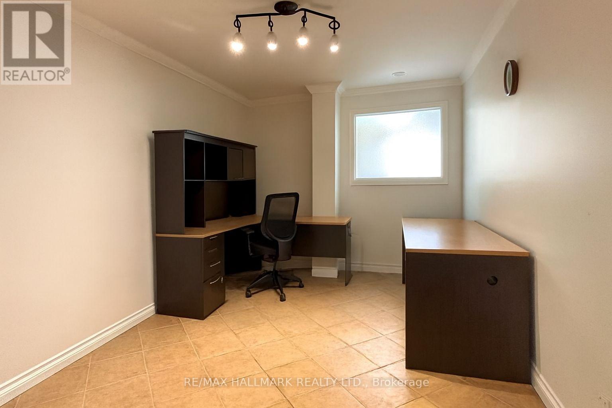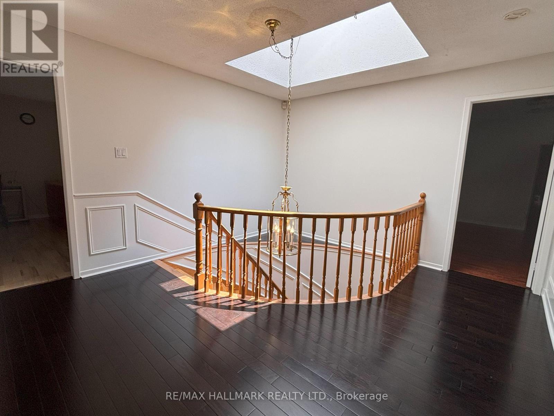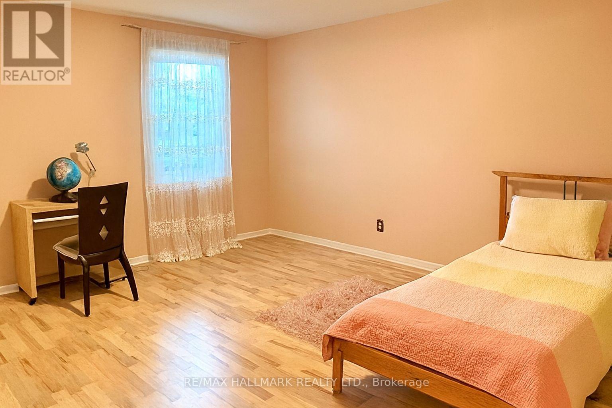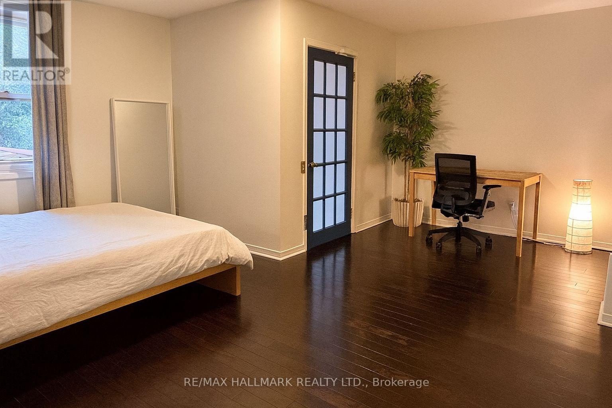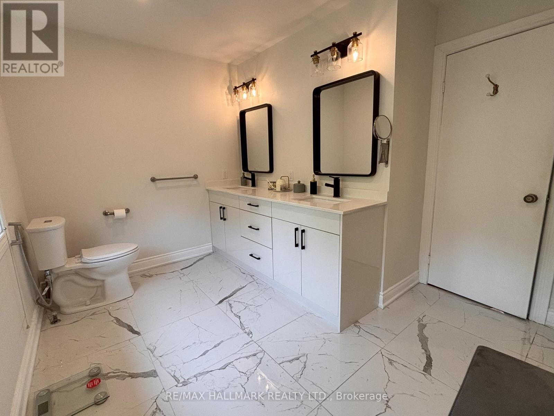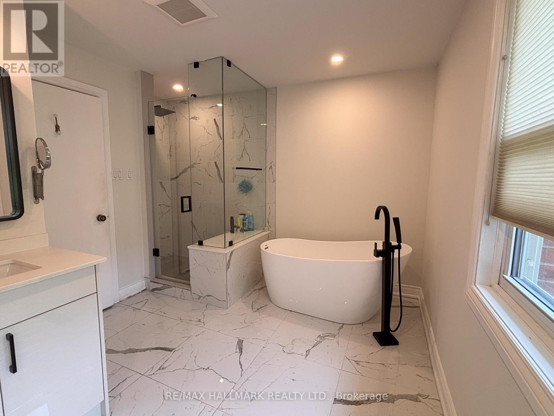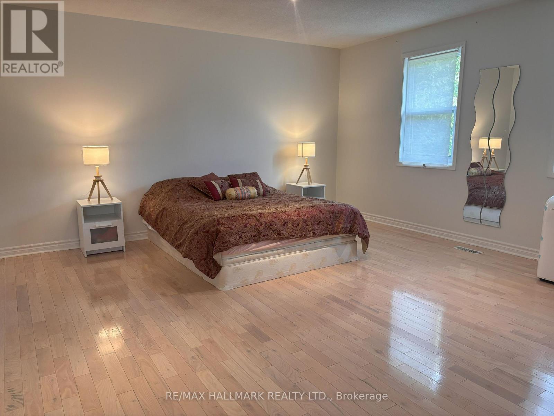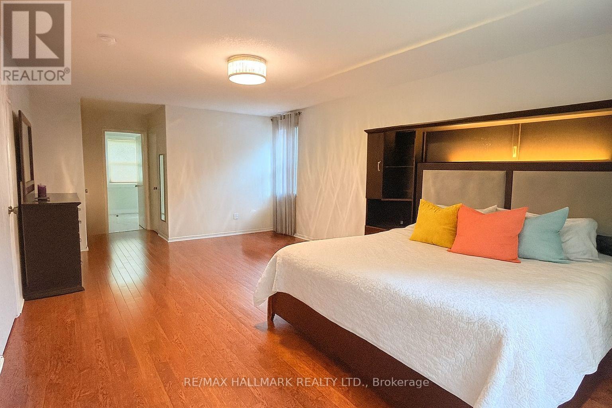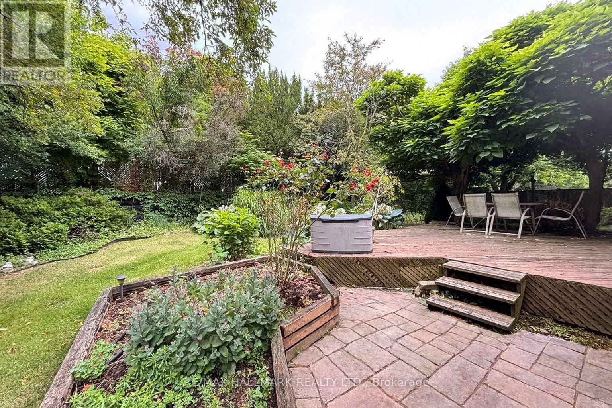82 Windermere Crescent S
Richmond Hill, Ontario L4C 6Y9
6 Bedroom
4 Bathroom
2,000 - 2,500 ft2
Fireplace
Central Air Conditioning
Forced Air
$5,600 Monthly
A Must See. Prized Location On Peaceful Crescent. Family Home With Mature Landscape. Built-In Elevator: Easy Access To All Floors + Garage. newer Kitchen, East Garden Views Throughout 1st + 2nd Floor. Lots Of Sunlight. Walking Distance To Wildlife Trails, Parks, Schools, And Library. Near Yonge Street, 407, Hwy 7, Viva, Go Station + Future Subway. ~View Multimedia (Top Corner) For Virtual Tour!~ (id:61215)
Property Details
MLS® Number
N12406993
Property Type
Single Family
Community Name
South Richvale
Amenities Near By
Golf Nearby, Park, Public Transit, Schools
Parking Space Total
8
Structure
Shed
Building
Bathroom Total
4
Bedrooms Above Ground
4
Bedrooms Below Ground
2
Bedrooms Total
6
Appliances
Garage Door Opener Remote(s), Range
Basement Development
Finished
Basement Type
N/a (finished)
Construction Style Attachment
Detached
Cooling Type
Central Air Conditioning
Exterior Finish
Brick
Fireplace Present
Yes
Flooring Type
Hardwood, Tile
Foundation Type
Concrete
Half Bath Total
2
Heating Fuel
Natural Gas
Heating Type
Forced Air
Stories Total
2
Size Interior
2,000 - 2,500 Ft2
Type
House
Utility Water
Municipal Water
Parking
Land
Acreage
No
Land Amenities
Golf Nearby, Park, Public Transit, Schools
Sewer
Sanitary Sewer
Size Depth
127 Ft ,6 In
Size Frontage
69 Ft
Size Irregular
69 X 127.5 Ft ; 127.48 X 68.99x 130.13 X 73.2
Size Total Text
69 X 127.5 Ft ; 127.48 X 68.99x 130.13 X 73.2
Rooms
Level
Type
Length
Width
Dimensions
Second Level
Bedroom 2
4.4 m
4.9 m
4.4 m x 4.9 m
Second Level
Bedroom 3
5.08 m
5 m
5.08 m x 5 m
Second Level
Primary Bedroom
8.18 m
3.93 m
8.18 m x 3.93 m
Second Level
Bedroom 4
3.96 m
3.66 m
3.96 m x 3.66 m
Basement
Bedroom 3
2.72 m
2.31 m
2.72 m x 2.31 m
Basement
Media
10.87 m
7.86 m
10.87 m x 7.86 m
Basement
Bedroom 2
5.39 m
3.93 m
5.39 m x 3.93 m
Ground Level
Living Room
6.65 m
3.93 m
6.65 m x 3.93 m
Ground Level
Dining Room
4.27 m
3.93 m
4.27 m x 3.93 m
Ground Level
Kitchen
5.97 m
3.87 m
5.97 m x 3.87 m
Ground Level
Family Room
5.56 m
3.93 m
5.56 m x 3.93 m
Ground Level
Library
4.32 m
2.84 m
4.32 m x 2.84 m
https://www.realtor.ca/real-estate/28869880/82-windermere-crescent-s-richmond-hill-south-richvale-south-richvale

