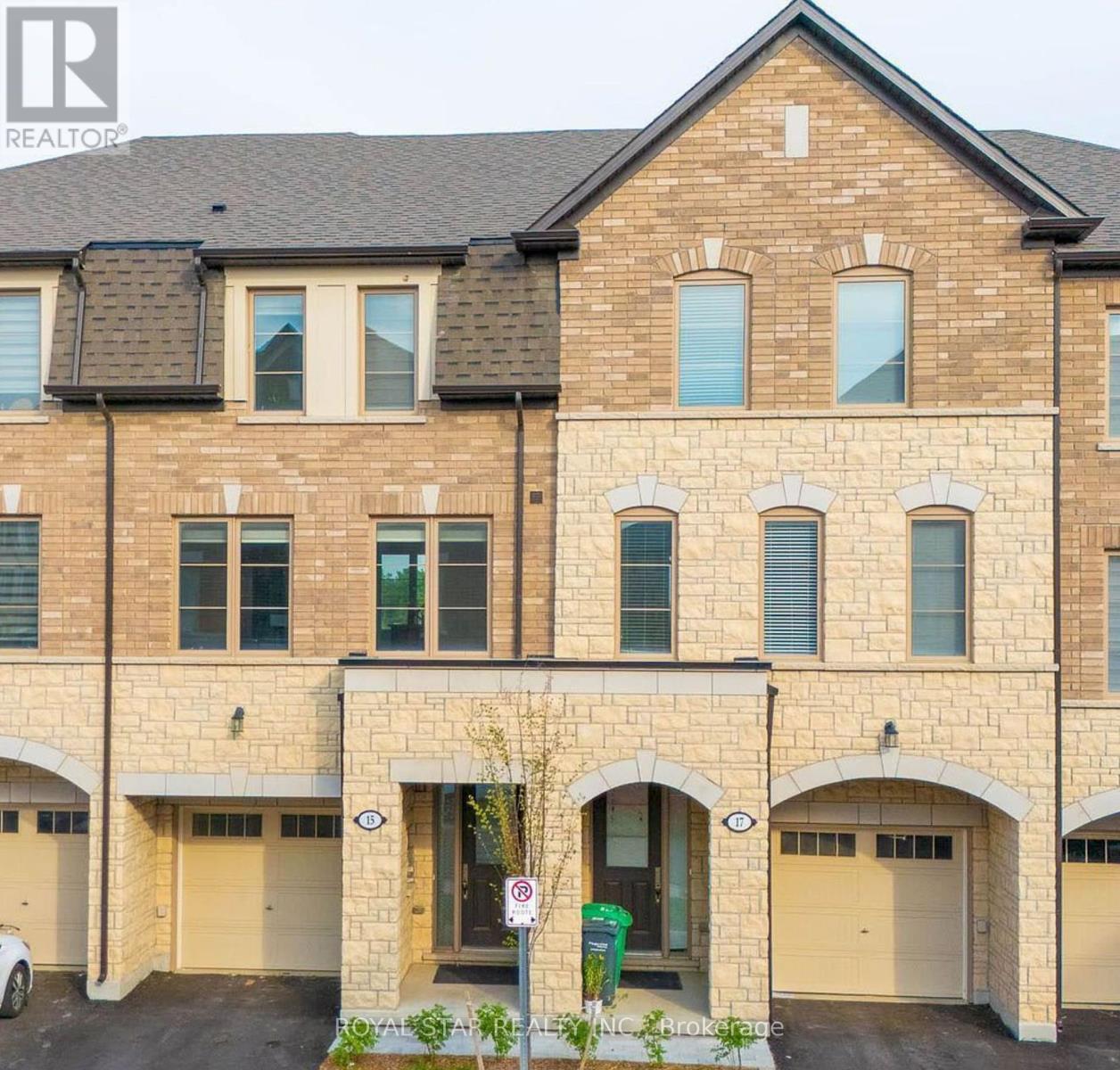4 Bedroom
4 Bathroom
1,500 - 2,000 ft2
Fireplace
Central Air Conditioning
Forced Air
$850,000
Welcome to 15 Bretlon Street, Brampton, where luxury meets convenience! This 4-bedroom, 4-bathroom freehold townhome offers nearly 2,000 sq. ft. of elegant living space with soaring 9-ft ceilings, an open-concept design, and sun-filled interiors that make entertaining effortless. The upgraded Eat-in kitchen boasts stainless steel appliances, a central island, and direct walk-out to a private deck - perfect for family dinners or weekend gatherings. Retreat upstairs to a spacious primary suite with a spa-inspired ensuite. With modern finishes, an oak staircase, and a bright, inviting layout, this home is ideal for families seeking style and comfort in one of Brampton's most desirable communities. (id:61215)
Property Details
|
MLS® Number
|
W12405935 |
|
Property Type
|
Single Family |
|
Community Name
|
Bram East |
|
Amenities Near By
|
Park |
|
Equipment Type
|
Water Heater - Gas, Water Heater |
|
Features
|
Cul-de-sac |
|
Parking Space Total
|
2 |
|
Rental Equipment Type
|
Water Heater - Gas, Water Heater |
|
View Type
|
View |
Building
|
Bathroom Total
|
4 |
|
Bedrooms Above Ground
|
4 |
|
Bedrooms Total
|
4 |
|
Appliances
|
Garage Door Opener Remote(s), Dishwasher, Dryer, Garage Door Opener, Hood Fan, Stove, Washer, Window Coverings, Refrigerator |
|
Construction Style Attachment
|
Attached |
|
Cooling Type
|
Central Air Conditioning |
|
Exterior Finish
|
Brick |
|
Fireplace Present
|
Yes |
|
Foundation Type
|
Concrete |
|
Half Bath Total
|
1 |
|
Heating Fuel
|
Natural Gas |
|
Heating Type
|
Forced Air |
|
Stories Total
|
3 |
|
Size Interior
|
1,500 - 2,000 Ft2 |
|
Type
|
Row / Townhouse |
|
Utility Water
|
Municipal Water |
Parking
Land
|
Acreage
|
No |
|
Land Amenities
|
Park |
|
Sewer
|
Sanitary Sewer |
|
Size Depth
|
81 Ft ,9 In |
|
Size Frontage
|
17 Ft ,10 In |
|
Size Irregular
|
17.9 X 81.8 Ft |
|
Size Total Text
|
17.9 X 81.8 Ft |
Rooms
| Level |
Type |
Length |
Width |
Dimensions |
|
Second Level |
Great Room |
5.2 m |
3.6 m |
5.2 m x 3.6 m |
|
Second Level |
Kitchen |
4.8 m |
2.8 m |
4.8 m x 2.8 m |
|
Second Level |
Dining Room |
4.2 m |
3.4 m |
4.2 m x 3.4 m |
|
Third Level |
Primary Bedroom |
3.3 m |
4.75 m |
3.3 m x 4.75 m |
|
Third Level |
Bedroom 2 |
2.62 m |
3.35 m |
2.62 m x 3.35 m |
|
Third Level |
Bedroom 3 |
2.5 m |
3.8 m |
2.5 m x 3.8 m |
|
Ground Level |
Bedroom |
3.5 m |
3 m |
3.5 m x 3 m |
https://www.realtor.ca/real-estate/28868200/15-bretlon-street-brampton-bram-east-bram-east



