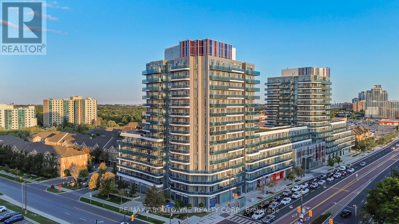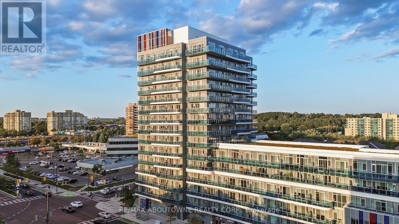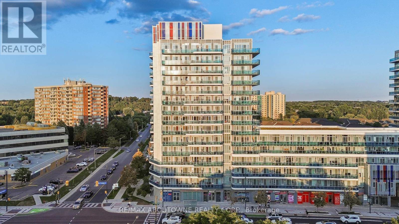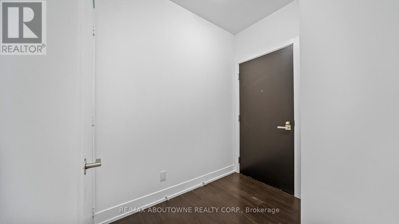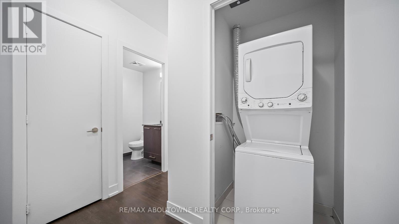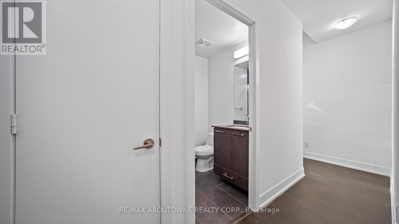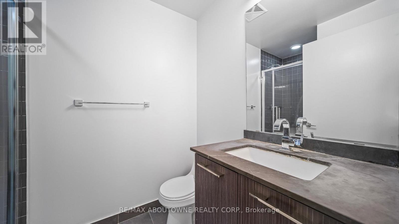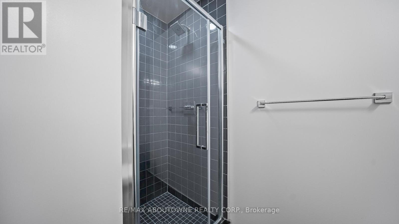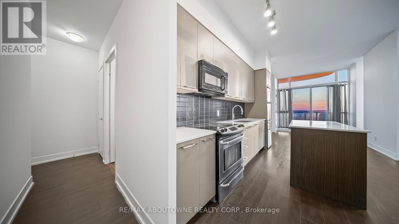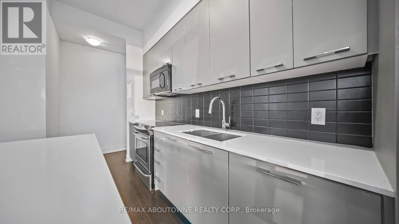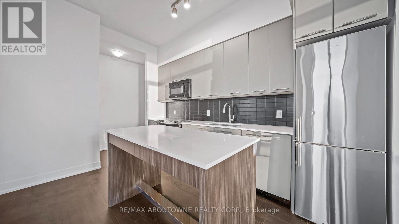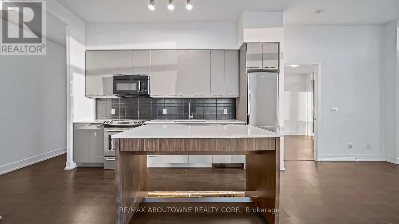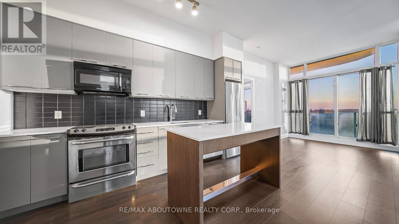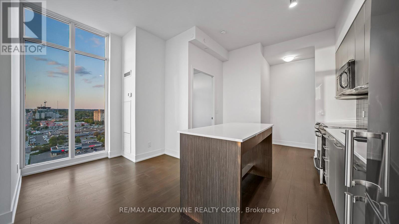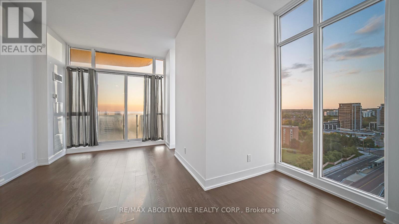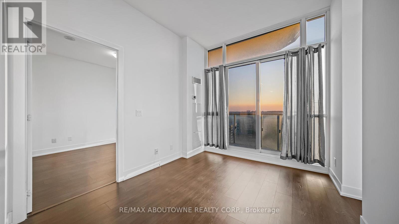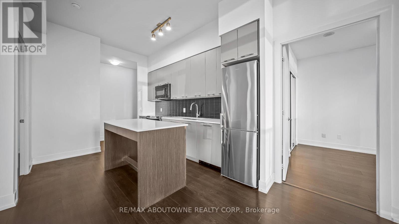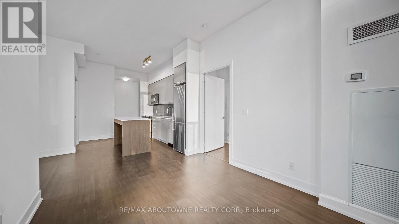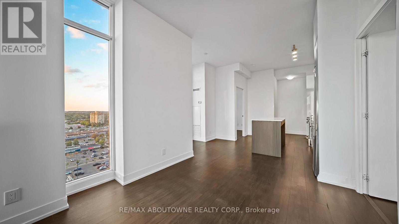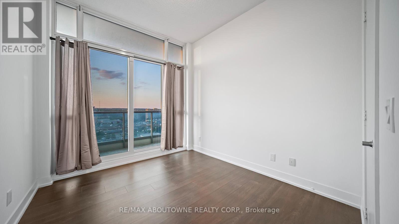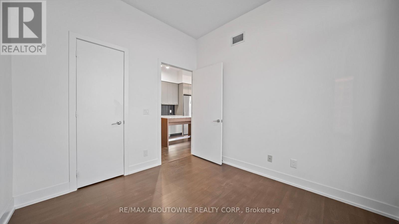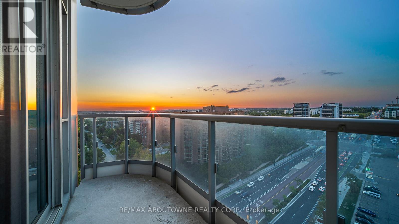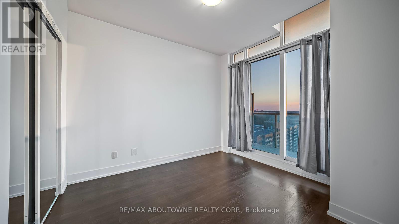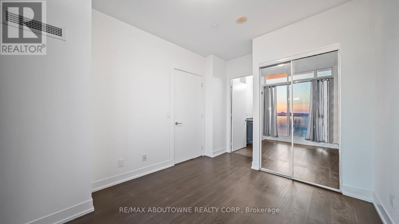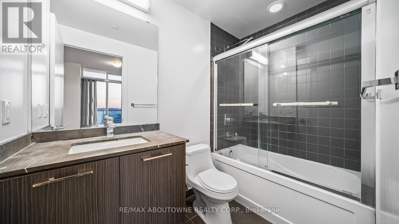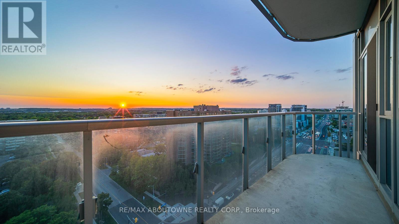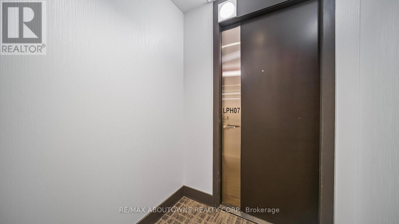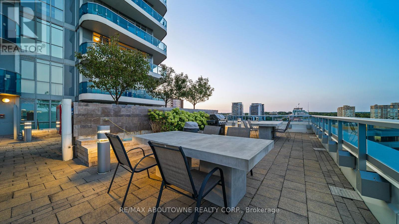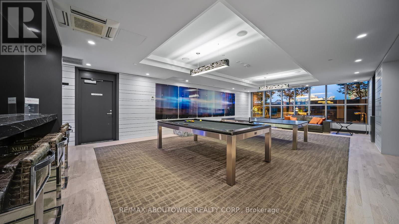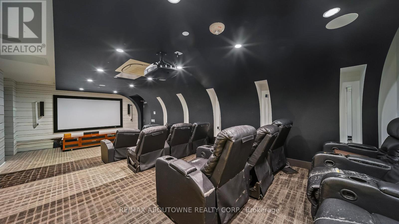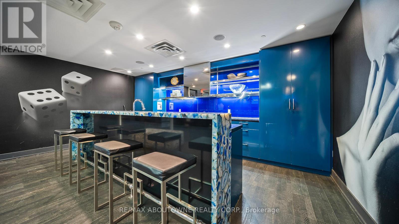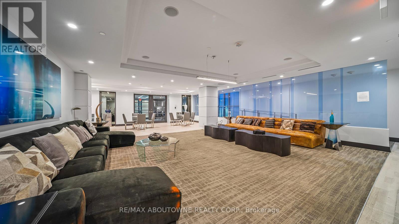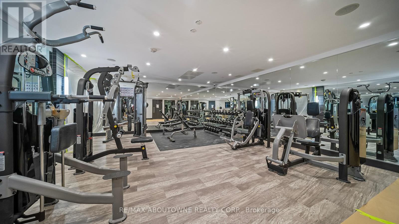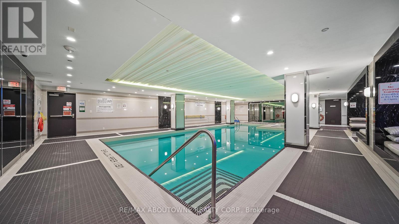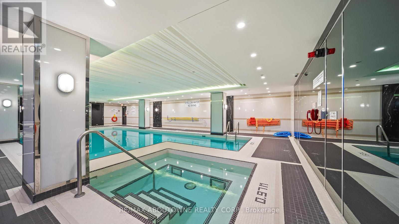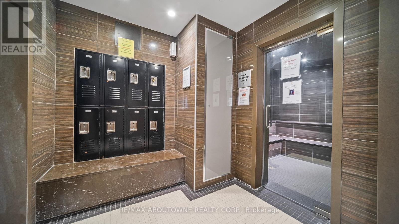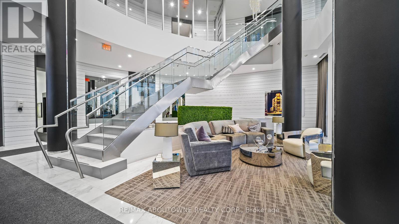2 Bedroom
2 Bathroom
700 - 799 ft2
Fireplace
Indoor Pool
Central Air Conditioning
Forced Air
$3,100 Monthly
Experience Modern Luxury At Yonge Streets Sought-After Expressions Building In The Heart Of Richmond Hill. This Lower Penthouse 2 Bedroom, 2 Full Bathroom Corner Suite Offers A Thoughtfully Designed Open-Concept Layout With 10 Foot Ceilings, Floor-To-Ceiling Windows, And Bright North-West Exposure Filling The Home With Natural Light. Elegant Finishes Include Hardwood Floors, Pot Lights, And Privacy Screens. Step Out To Not One, But Two Private Balconies Perfect For Morning Coffee Or Evening Relaxation. The Contemporary Kitchen Is Complete With Full Stainless Steel Appliances And Quartz Countertops. The Primary Bedroom Features Double Closets, A 4-Piece Ensuite, And Direct Balcony Access, While The Second Bedroom Also Enjoys Ample Closet Space And Balcony. Residents Enjoy World-Class Amenities Including An Indoor Pool, Fitness Centre, Party Room, Theater Room, 24-Hour Concierge, And Visitor Parking. Ideally Located Steps From Hillcrest Mall, Public Transit, Shopping, Dining, Cafes, And Parks. Top Schools Include Sixteenth Avenue & Adrienne Clarkson Public Schools, Langstaff Secondary School, And Alexander Mackenzie High School (IB Program). (id:61215)
Property Details
|
MLS® Number
|
N12399961 |
|
Property Type
|
Single Family |
|
Community Name
|
Observatory |
|
Amenities Near By
|
Public Transit, Schools |
|
Community Features
|
Pet Restrictions |
|
Features
|
Balcony, In Suite Laundry |
|
Parking Space Total
|
1 |
|
Pool Type
|
Indoor Pool |
Building
|
Bathroom Total
|
2 |
|
Bedrooms Above Ground
|
2 |
|
Bedrooms Total
|
2 |
|
Amenities
|
Security/concierge, Recreation Centre, Exercise Centre, Party Room, Visitor Parking, Storage - Locker |
|
Appliances
|
Oven - Built-in |
|
Cooling Type
|
Central Air Conditioning |
|
Exterior Finish
|
Concrete, Steel |
|
Fireplace Present
|
Yes |
|
Foundation Type
|
Concrete, Block |
|
Half Bath Total
|
1 |
|
Heating Fuel
|
Natural Gas |
|
Heating Type
|
Forced Air |
|
Size Interior
|
700 - 799 Ft2 |
|
Type
|
Apartment |
Parking
Land
|
Acreage
|
No |
|
Land Amenities
|
Public Transit, Schools |
Rooms
| Level |
Type |
Length |
Width |
Dimensions |
|
Main Level |
Kitchen |
3.94 m |
2.91 m |
3.94 m x 2.91 m |
|
Main Level |
Dining Room |
2.35 m |
1.82 m |
2.35 m x 1.82 m |
|
Main Level |
Living Room |
3.38 m |
3.17 m |
3.38 m x 3.17 m |
|
Main Level |
Primary Bedroom |
3.98 m |
3 m |
3.98 m x 3 m |
|
Main Level |
Bedroom |
2.94 m |
3.24 m |
2.94 m x 3.24 m |
https://www.realtor.ca/real-estate/28855040/lph07-9471-yonge-street-richmond-hill-observatory-observatory

