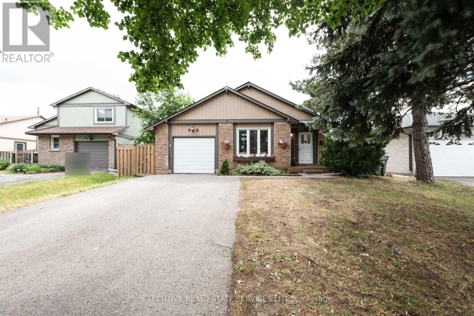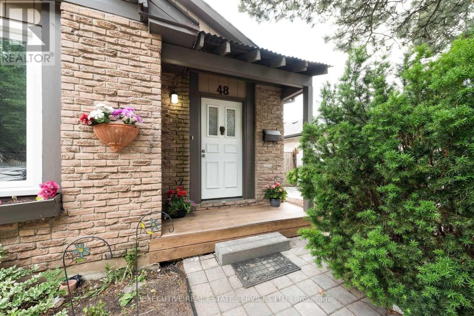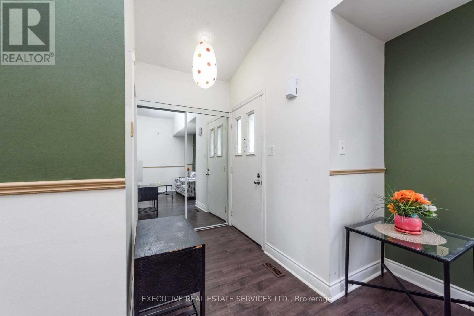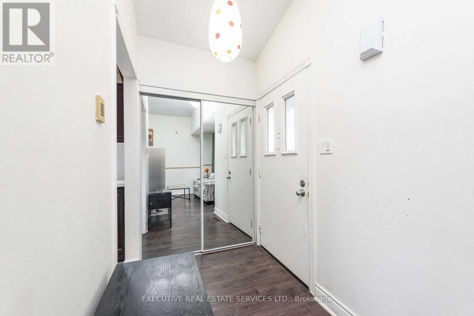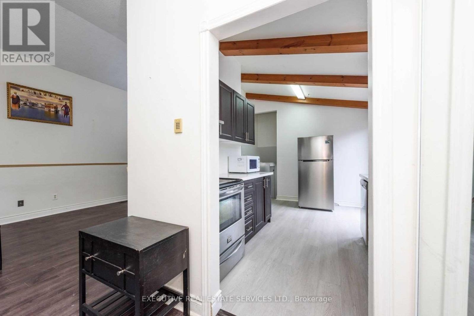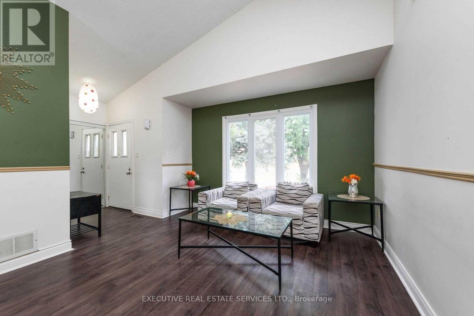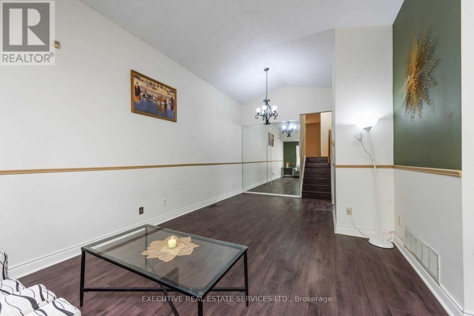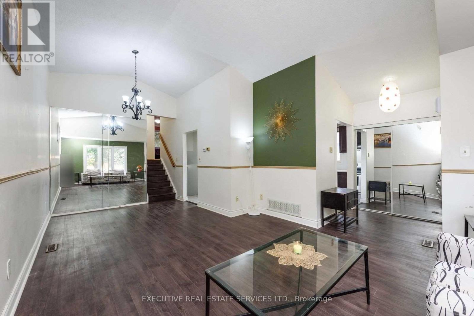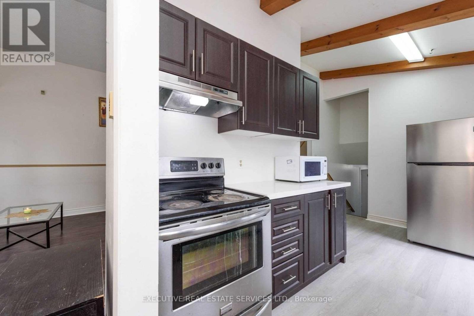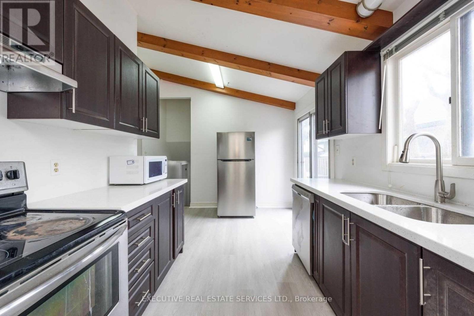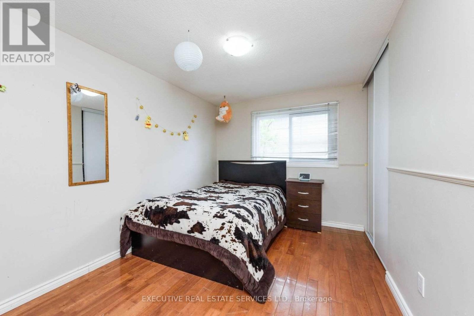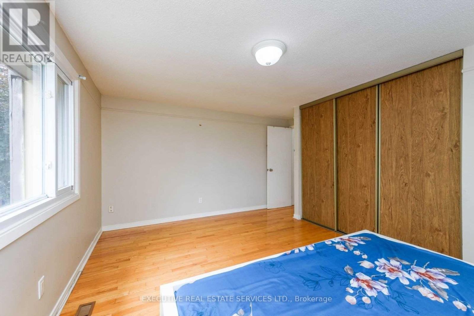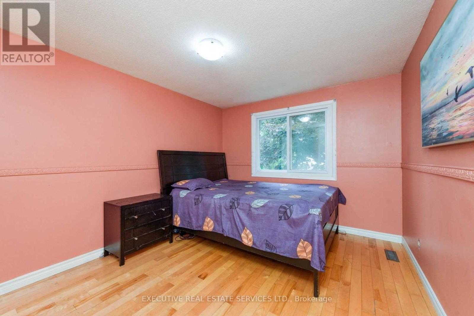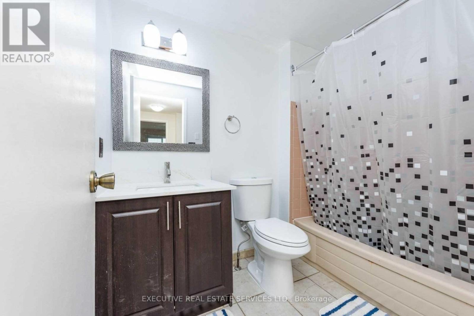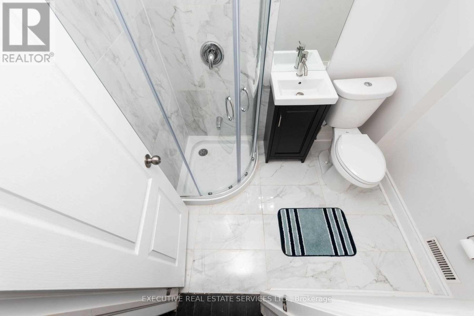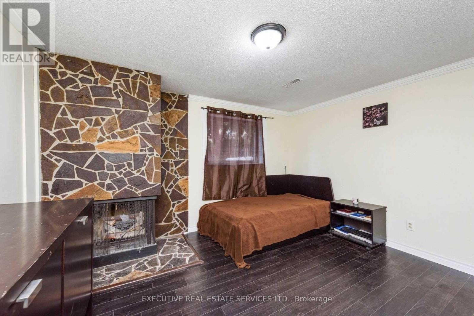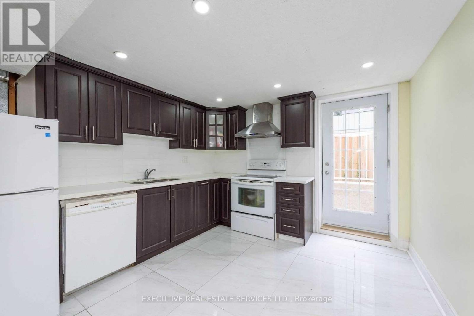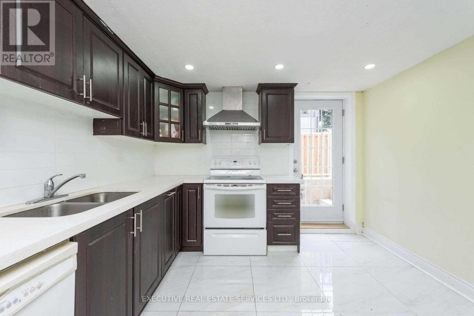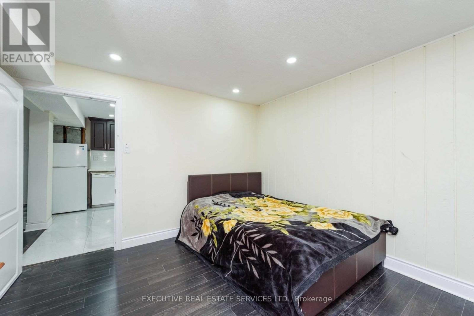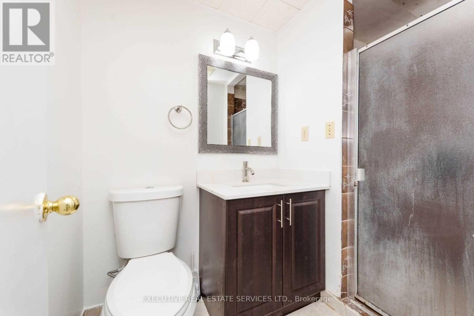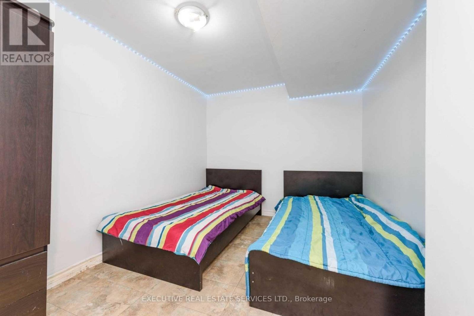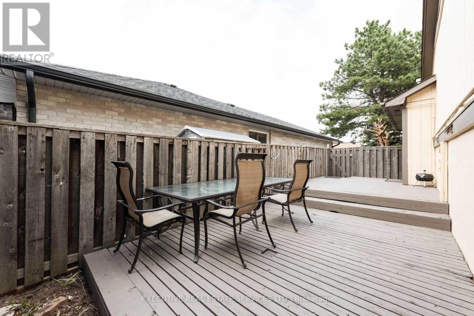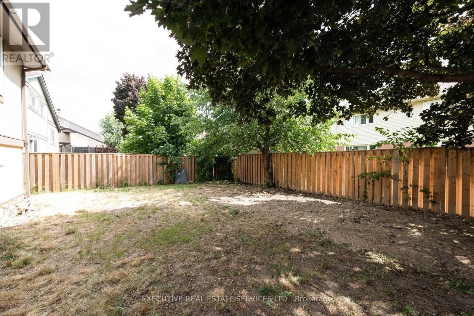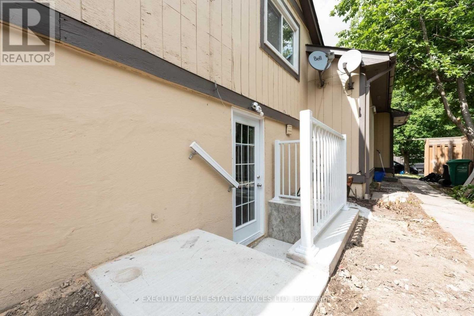6 Bedroom
3 Bathroom
700 - 1,100 ft2
Fireplace
Central Air Conditioning
Forced Air
$3,800 Monthly
Available immediately. Sitting on a 50 x 100 ft lot in the highly sought-after Heart Lake area, this beautifully maintained 4-level back-split offers space, comfort, and community living thats perfect for families. Family-Friendly Features:Bright and airy layout with lots of natural light throughout.New modern kitchen with upgraded finishes, ideal for family meals and entertaining.Cozy family room with fireplace, perfect for movie nights and gatherings.New A/C and furnace (2022) for year-round comfort and peace of mind. Room for Everyone:Five plus one generous bedrooms including a primary suite.Finished basement ideal for a playroom, teen hangout, or home office. Outdoor Living:Beautifully maintained lawn and landscaping that enhances curb appeal.Private deck and fenced backyard perfect for BBQs, kids play, and outdoor family fun. Practical Comforts:Single car garage with extended driveway parking.Four-level back-split design creates versatile living spaces for the whole family. Prime Location Heart Lake Convenience:Located in a great family-friendly neighborhood, just minutes from schools, parks, recreation center, shopping, places of worship, public transit, and quick access to Hwy 410. Everything your family needs is right at your doorstep. A rare find move-in ready, well-kept, and waiting for the next family to call it home! Owner is RREA. (id:61215)
Property Details
|
MLS® Number
|
W12400094 |
|
Property Type
|
Single Family |
|
Community Name
|
Heart Lake East |
|
Equipment Type
|
Water Heater, Water Heater - Tankless |
|
Parking Space Total
|
5 |
|
Rental Equipment Type
|
Water Heater, Water Heater - Tankless |
Building
|
Bathroom Total
|
3 |
|
Bedrooms Above Ground
|
5 |
|
Bedrooms Below Ground
|
1 |
|
Bedrooms Total
|
6 |
|
Appliances
|
Central Vacuum, Dryer, Stove, Washer, Refrigerator |
|
Basement Development
|
Finished |
|
Basement Features
|
Separate Entrance |
|
Basement Type
|
N/a (finished), N/a |
|
Construction Style Attachment
|
Detached |
|
Cooling Type
|
Central Air Conditioning |
|
Exterior Finish
|
Brick |
|
Fireplace Present
|
Yes |
|
Foundation Type
|
Unknown |
|
Heating Fuel
|
Natural Gas |
|
Heating Type
|
Forced Air |
|
Stories Total
|
2 |
|
Size Interior
|
700 - 1,100 Ft2 |
|
Type
|
House |
|
Utility Water
|
Municipal Water |
Parking
Land
|
Acreage
|
No |
|
Sewer
|
Sanitary Sewer |
|
Size Depth
|
100 Ft |
|
Size Frontage
|
50 Ft |
|
Size Irregular
|
50 X 100 Ft |
|
Size Total Text
|
50 X 100 Ft |
Rooms
| Level |
Type |
Length |
Width |
Dimensions |
|
Main Level |
Kitchen |
4.2 m |
3.3 m |
4.2 m x 3.3 m |
|
Main Level |
Living Room |
3.7 m |
3.65 m |
3.7 m x 3.65 m |
|
Upper Level |
Primary Bedroom |
4.5 m |
3.4 m |
4.5 m x 3.4 m |
|
Upper Level |
Bedroom 2 |
3.7 m |
3.02 m |
3.7 m x 3.02 m |
|
Upper Level |
Bedroom 3 |
3.5 m |
2.65 m |
3.5 m x 2.65 m |
https://www.realtor.ca/real-estate/28855141/48-reynier-drive-brampton-heart-lake-east-heart-lake-east

