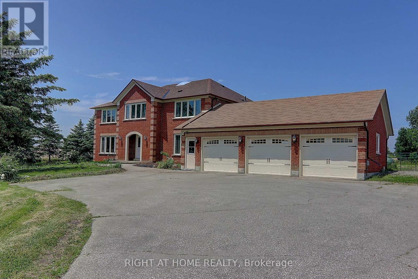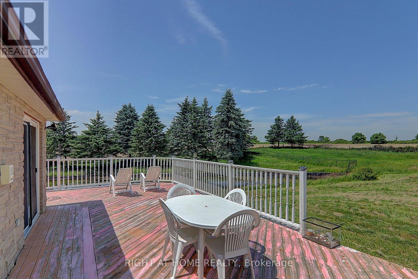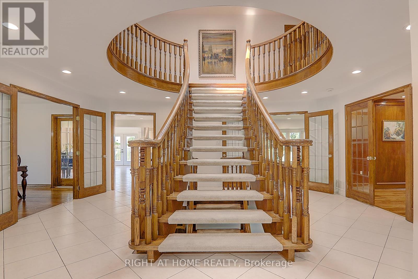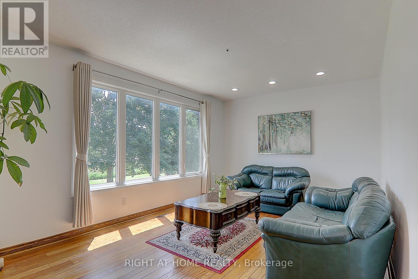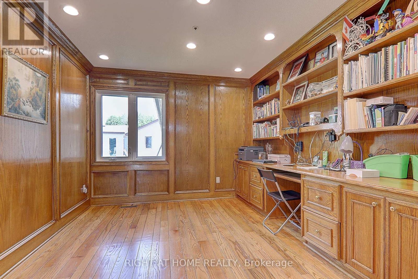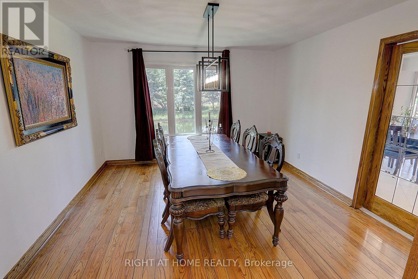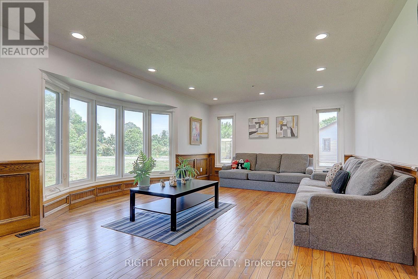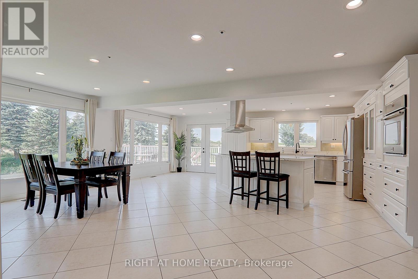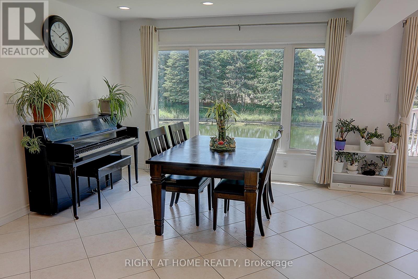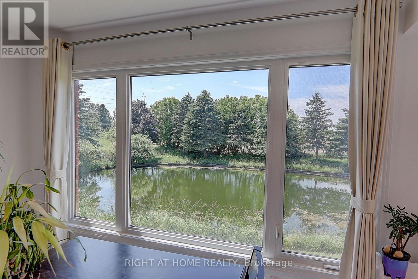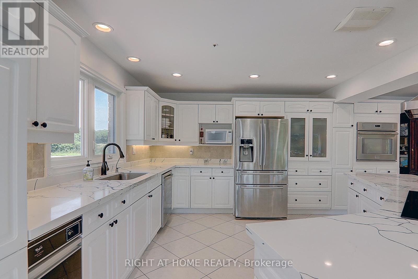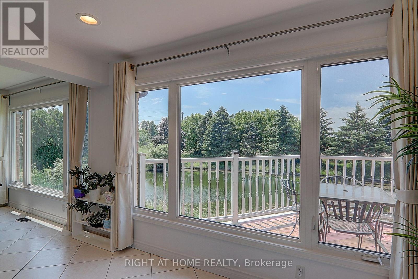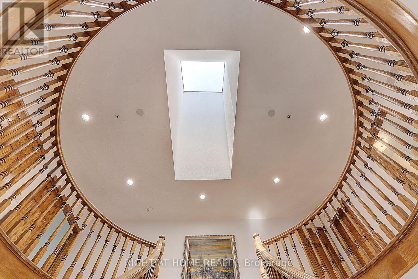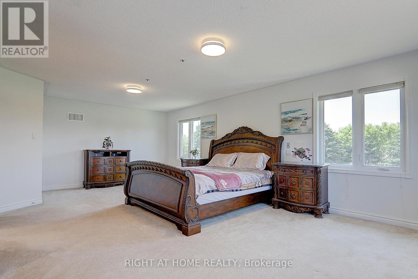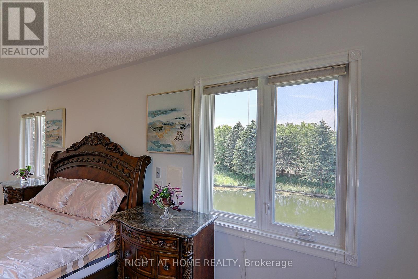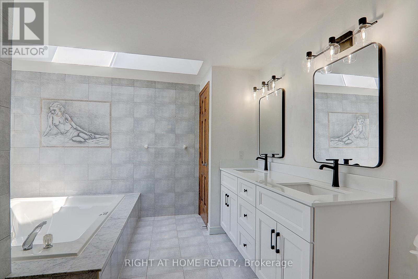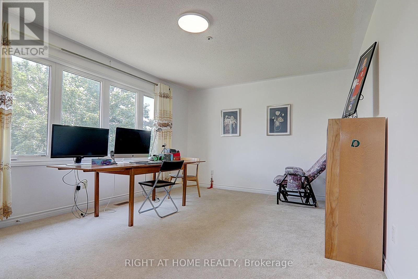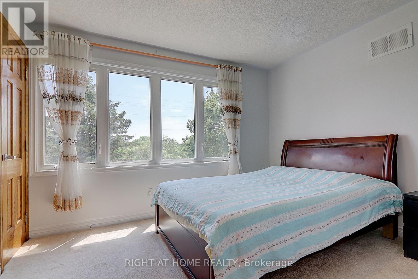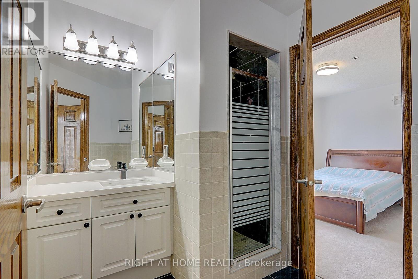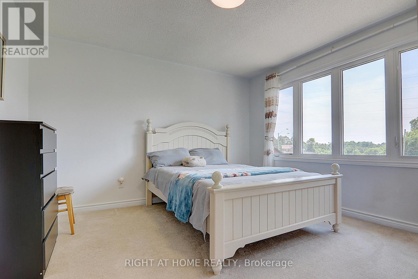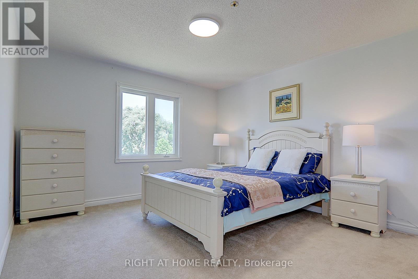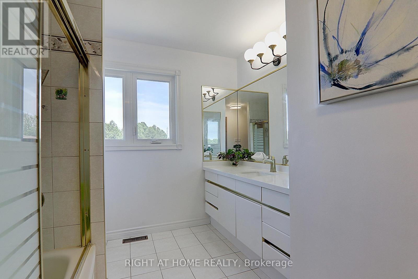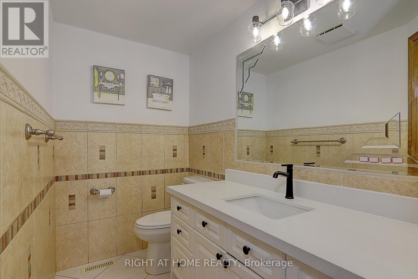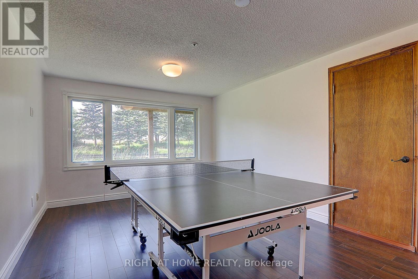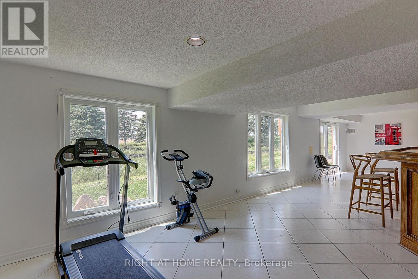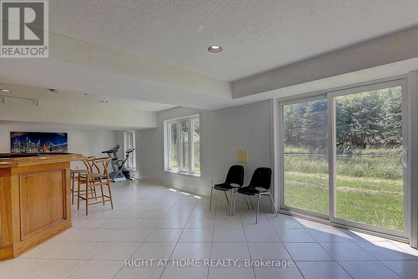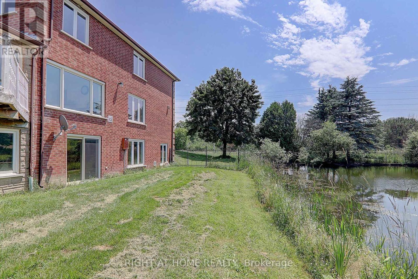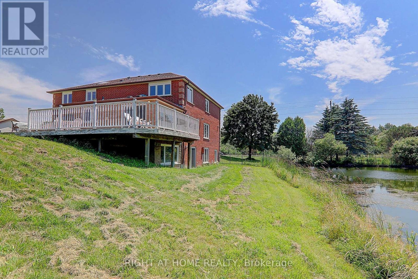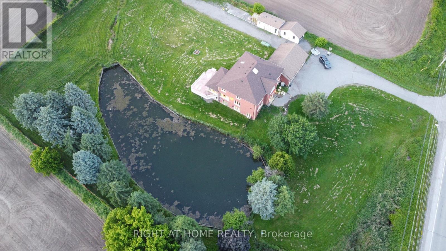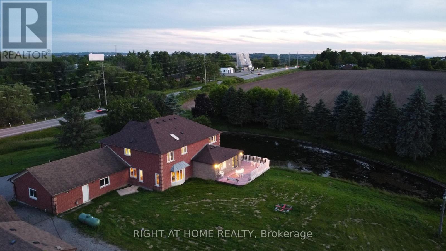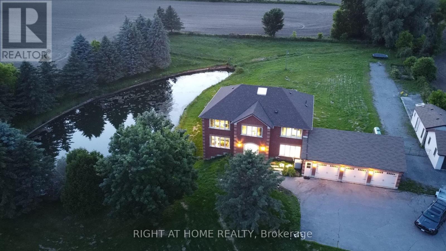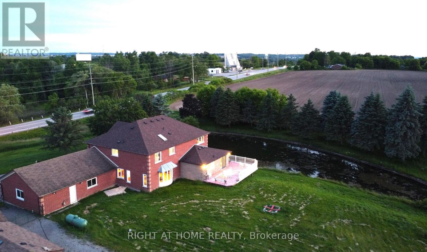1008 Mount Albert Road
East Gwillimbury, Ontario L0G 1V0
7 Bedroom
5 Bathroom
3,500 - 5,000 ft2
Central Air Conditioning
Forced Air
$1,990,000
Country Living in the City. Discover a gem in East Gwillimbury: a sprawling estate featuring a large pond set within 2 acres of land. This magnificent mansion offers 6,000 square feet of living space, including 5 bedrooms and a spacious deck, providing an ideal setting for those seeking inner peace. Located just minutes from Newmarket, this property offers convenient access to all amenities, including the 404 highway and public transit options such as the East Gwillimbury GO Train Station. Enjoy nearby shopping at Costco and Upper Canada Mall. Motivated Seller. Roof 2017, Window 2018, Furnace 2019, Insulation 2018 (id:61215)
Property Details
MLS® Number
N12400472
Property Type
Single Family
Community Name
Sharon
Amenities Near By
Hospital, Public Transit, Schools
Equipment Type
Water Heater
Features
Ravine
Parking Space Total
13
Rental Equipment Type
Water Heater
View Type
View
Building
Bathroom Total
5
Bedrooms Above Ground
5
Bedrooms Below Ground
2
Bedrooms Total
7
Appliances
Central Vacuum
Basement Development
Finished
Basement Features
Walk Out
Basement Type
N/a (finished)
Construction Style Attachment
Detached
Cooling Type
Central Air Conditioning
Exterior Finish
Brick
Flooring Type
Carpeted, Hardwood, Ceramic
Half Bath Total
1
Heating Fuel
Natural Gas
Heating Type
Forced Air
Stories Total
2
Size Interior
3,500 - 5,000 Ft2
Type
House
Utility Water
Drilled Well
Parking
Land
Acreage
No
Land Amenities
Hospital, Public Transit, Schools
Sewer
Septic System
Size Depth
352 Ft ,10 In
Size Frontage
250 Ft ,2 In
Size Irregular
250.2 X 352.9 Ft ; Irreg
Size Total Text
250.2 X 352.9 Ft ; Irreg
Surface Water
Lake/pond
Rooms
Level
Type
Length
Width
Dimensions
Second Level
Bedroom 4
3.74 m
3.31 m
3.74 m x 3.31 m
Second Level
Bedroom 5
4 m
3.68 m
4 m x 3.68 m
Second Level
Primary Bedroom
7.58 m
4.43 m
7.58 m x 4.43 m
Second Level
Bedroom 2
4.04 m
3.07 m
4.04 m x 3.07 m
Second Level
Bedroom 3
3.58 m
2.92 m
3.58 m x 2.92 m
Basement
Recreational, Games Room
10.28 m
9.01 m
10.28 m x 9.01 m
Main Level
Living Room
5.07 m
3.64 m
5.07 m x 3.64 m
Main Level
Dining Room
4.24 m
3.84 m
4.24 m x 3.84 m
Main Level
Kitchen
7.39 m
3.96 m
7.39 m x 3.96 m
Main Level
Eating Area
7.39 m
3.11 m
7.39 m x 3.11 m
Main Level
Family Room
6.75 m
3.63 m
6.75 m x 3.63 m
Main Level
Office
3.55 m
3.4 m
3.55 m x 3.4 m
Utilities
Cable
Installed
Electricity
Installed
Sewer
Installed
https://www.realtor.ca/real-estate/28856155/1008-mount-albert-road-east-gwillimbury-sharon-sharon






