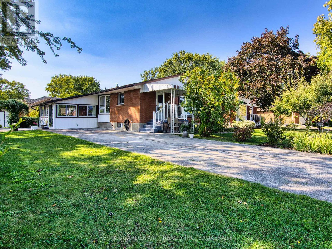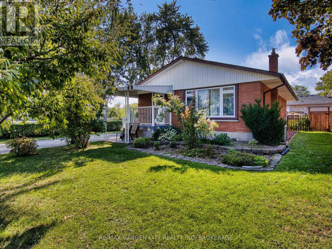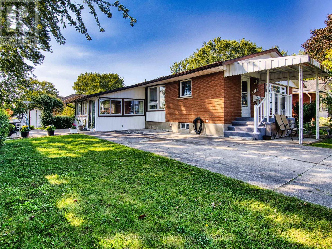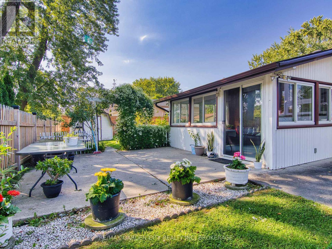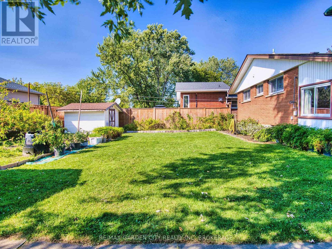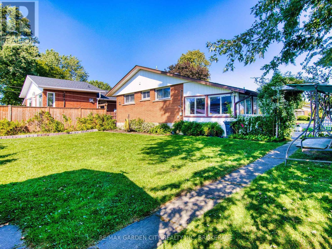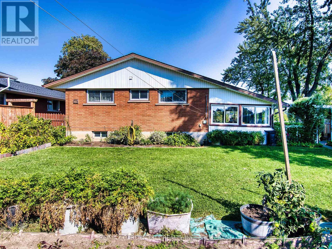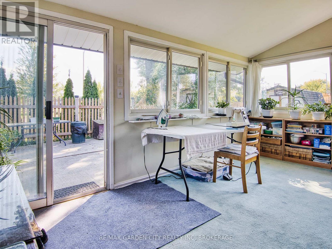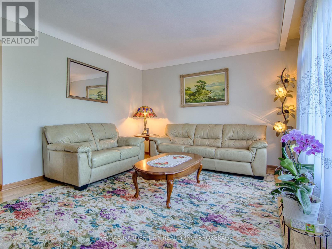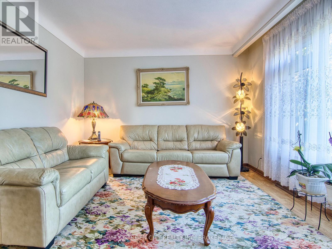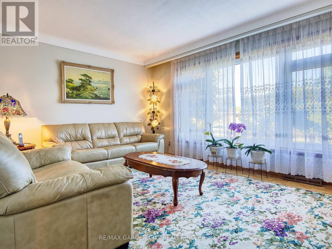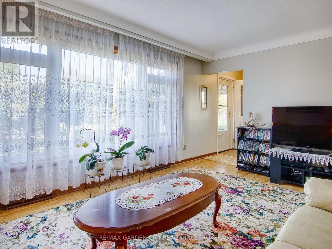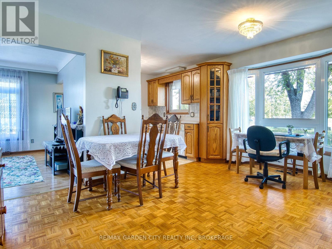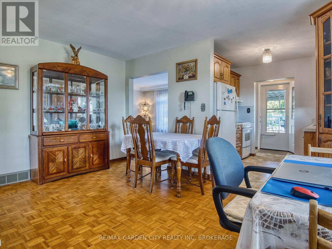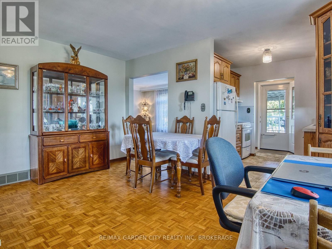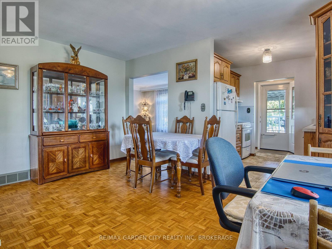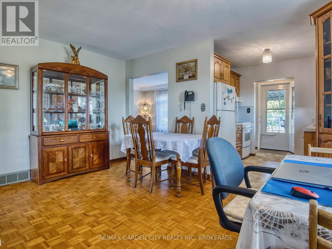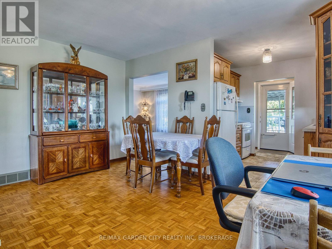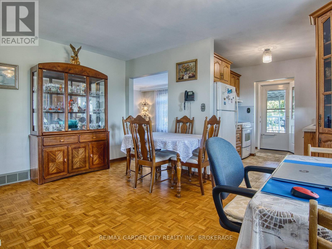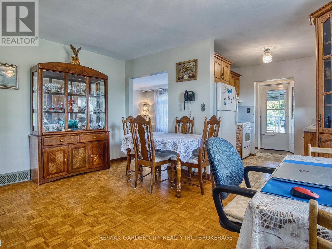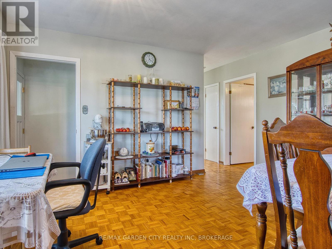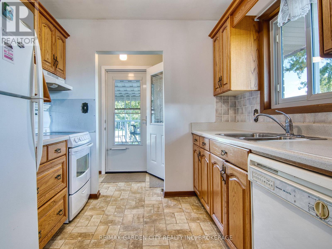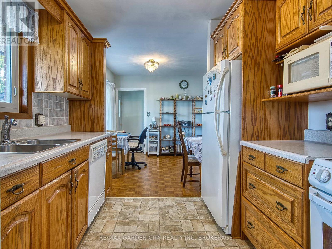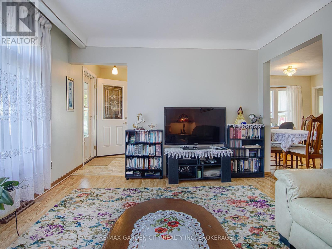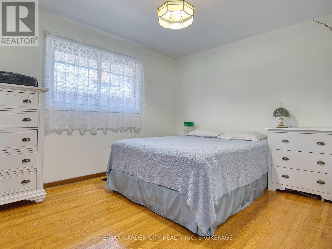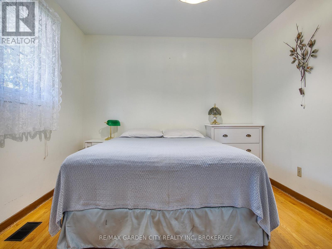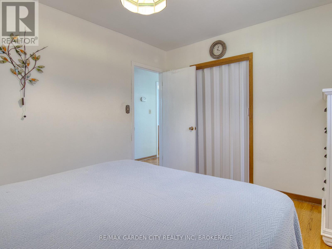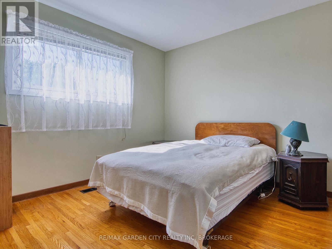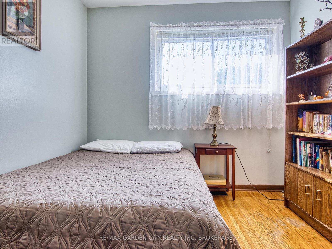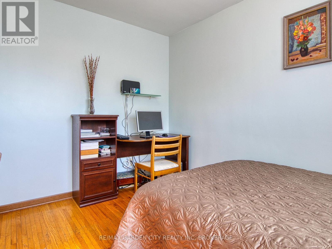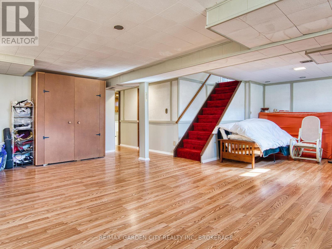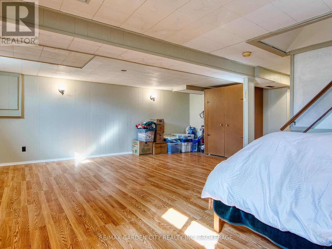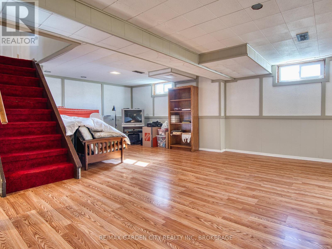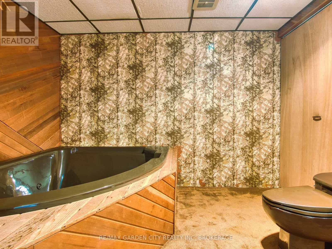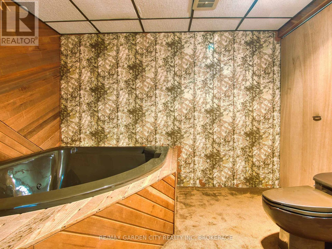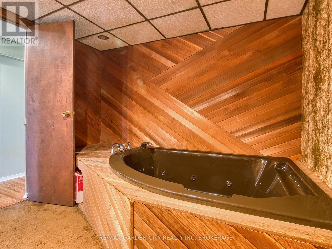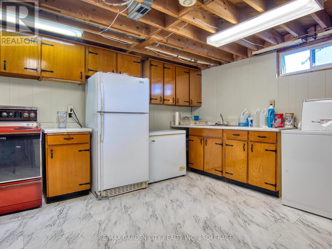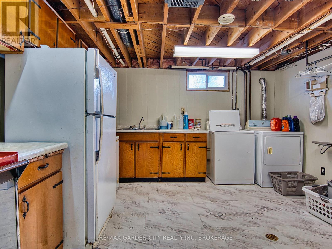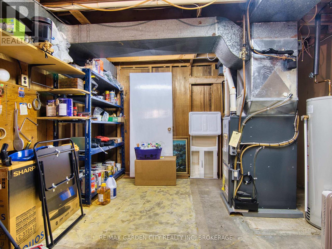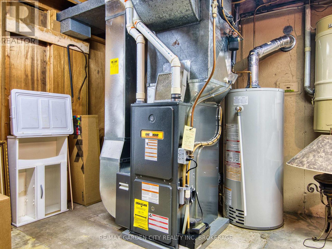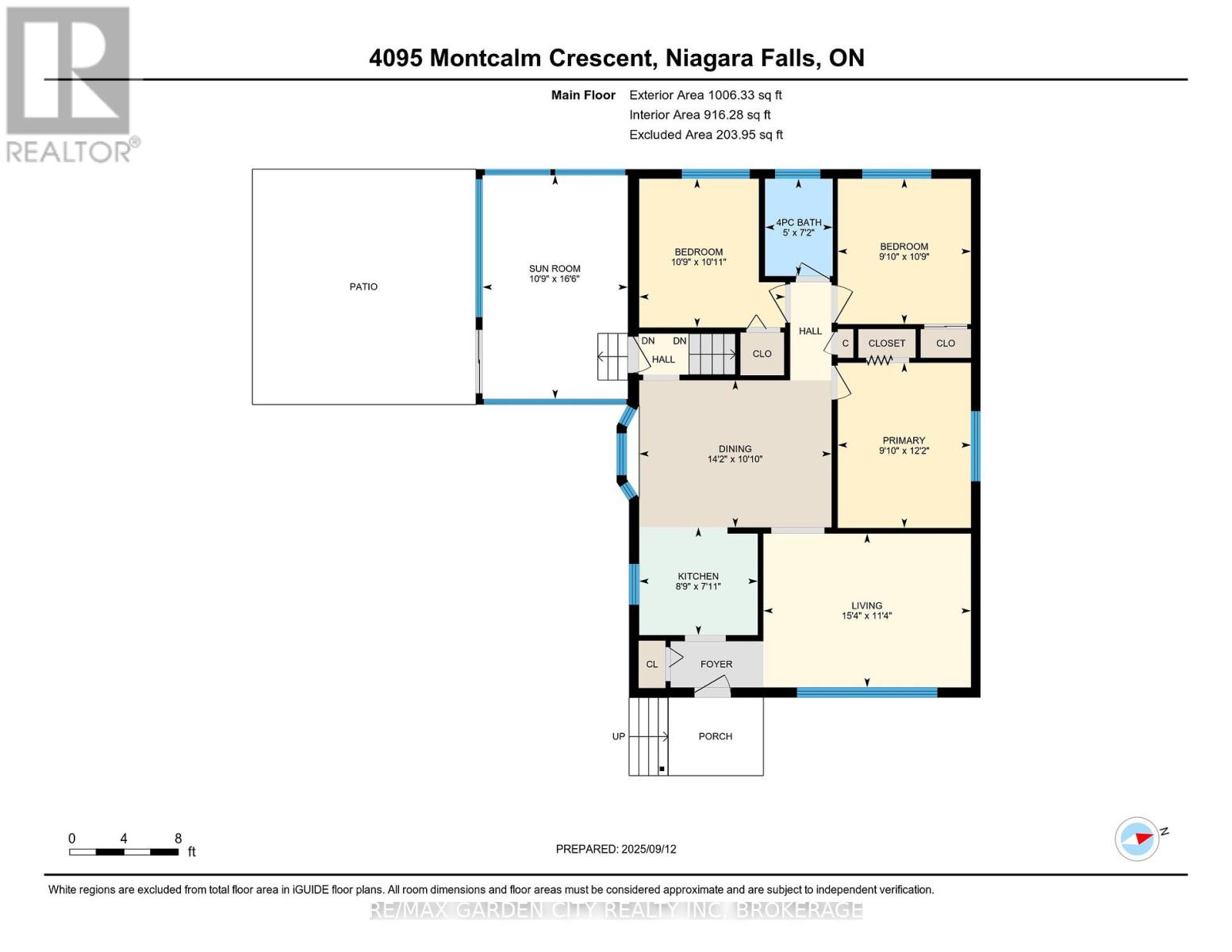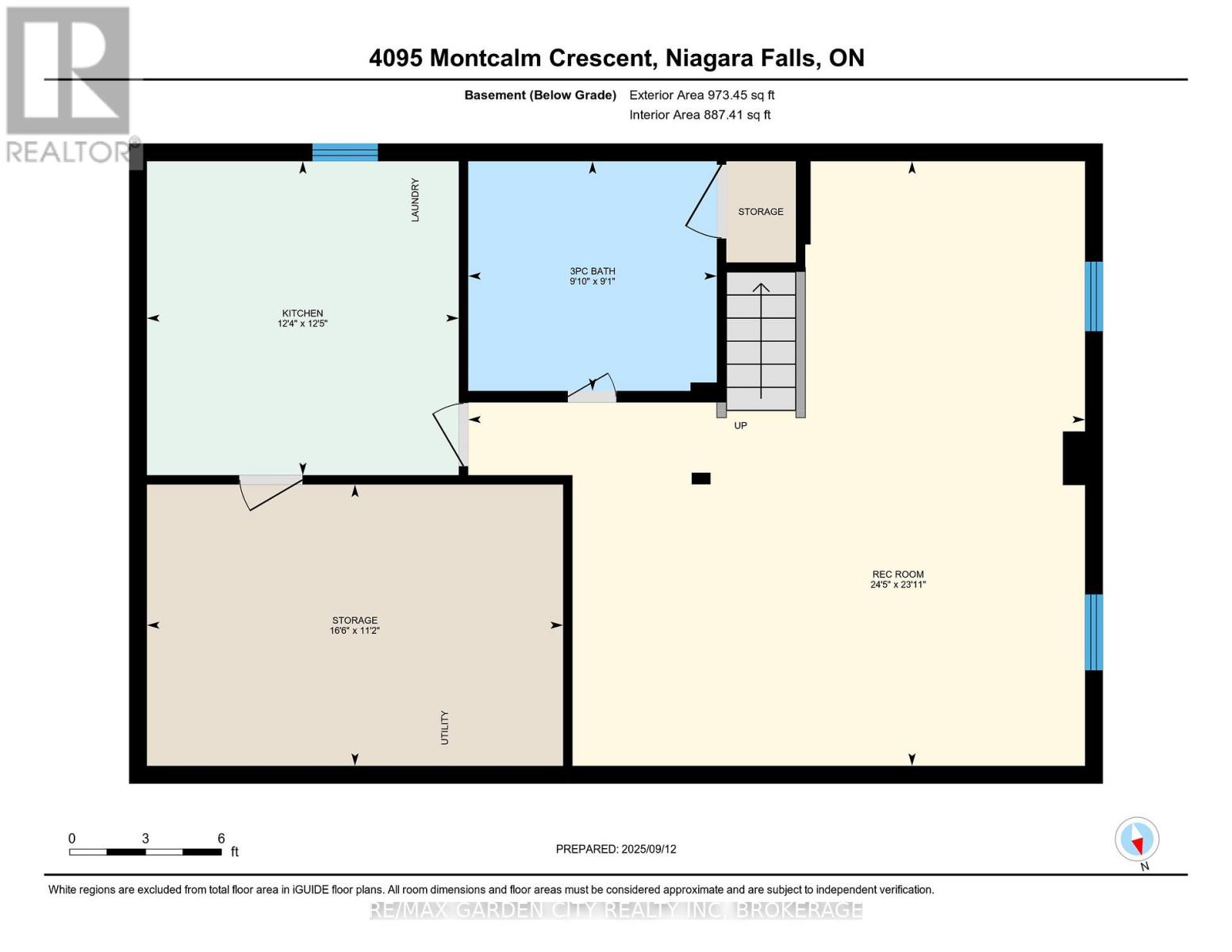3 Bedroom
2 Bathroom
2,000 - 2,500 ft2
Bungalow
Central Air Conditioning
Forced Air
$619,900
Chippawa, small town living, located across from park. 3 bedroom brick bungalow, Summer or winter you will enjoy the 4 season sunroom, with sliding doors from house, sliding doors concrete patio. Hardwood floors in bedrooms, dining room, and laminate in living room. Updated kitchen. Basement family room, summer kitchen and laundry room. 3 piece bath with corner jacuzzi tub. (2) Replacement windows, furnace and central air in 2009. Hot water tank owned 2025, roof shingles 2012, recent fencing new 2025. Concrete double driveway. (id:61215)
Property Details
|
MLS® Number
|
X12400591 |
|
Property Type
|
Single Family |
|
Community Name
|
223 - Chippawa |
|
Equipment Type
|
None |
|
Features
|
Rolling |
|
Parking Space Total
|
4 |
|
Rental Equipment Type
|
None |
Building
|
Bathroom Total
|
2 |
|
Bedrooms Above Ground
|
3 |
|
Bedrooms Total
|
3 |
|
Appliances
|
Water Meter, Water Heater, Dishwasher, Storage Shed, Two Stoves, Two Refrigerators |
|
Architectural Style
|
Bungalow |
|
Basement Development
|
Finished |
|
Basement Type
|
N/a (finished) |
|
Construction Style Attachment
|
Detached |
|
Cooling Type
|
Central Air Conditioning |
|
Exterior Finish
|
Brick Veneer, Aluminum Siding |
|
Foundation Type
|
Concrete |
|
Heating Fuel
|
Natural Gas |
|
Heating Type
|
Forced Air |
|
Stories Total
|
1 |
|
Size Interior
|
2,000 - 2,500 Ft2 |
|
Type
|
House |
|
Utility Water
|
Municipal Water |
Parking
Land
|
Acreage
|
No |
|
Sewer
|
Sanitary Sewer |
|
Size Depth
|
120 Ft |
|
Size Frontage
|
60 Ft |
|
Size Irregular
|
60 X 120 Ft ; None |
|
Size Total Text
|
60 X 120 Ft ; None |
|
Zoning Description
|
R1c |
Rooms
| Level |
Type |
Length |
Width |
Dimensions |
|
Basement |
Family Room |
4.6 m |
4 m |
4.6 m x 4 m |
|
Basement |
Bathroom |
|
|
Measurements not available |
|
Basement |
Kitchen |
3.8 m |
4 m |
3.8 m x 4 m |
|
Main Level |
Living Room |
4 m |
2.75 m |
4 m x 2.75 m |
|
Main Level |
Dining Room |
2.85 m |
2.2 m |
2.85 m x 2.2 m |
|
Main Level |
Bathroom |
|
|
Measurements not available |
|
Main Level |
Bedroom 2 |
3.8 m |
3.2 m |
3.8 m x 3.2 m |
|
Main Level |
Bedroom 3 |
3.5 m |
3 m |
3.5 m x 3 m |
|
Main Level |
Primary Bedroom |
4 m |
3 m |
4 m x 3 m |
|
Ground Level |
Sunroom |
4 m |
3 m |
4 m x 3 m |
https://www.realtor.ca/real-estate/28855960/4095-montcalm-crescent-niagara-falls-chippawa-223-chippawa

