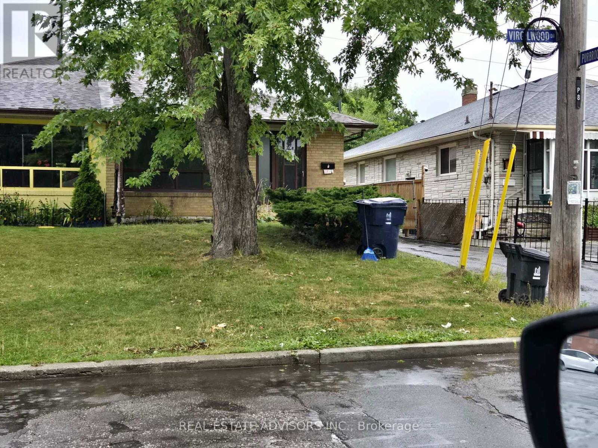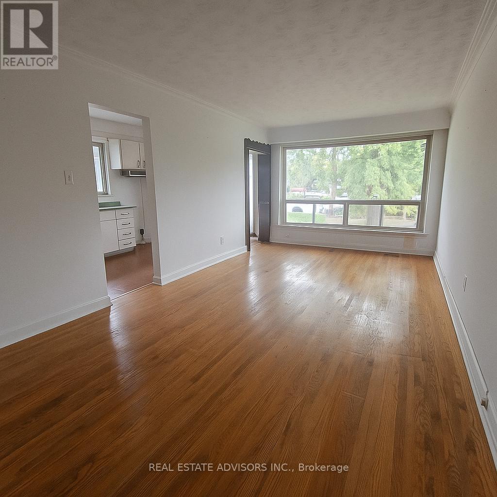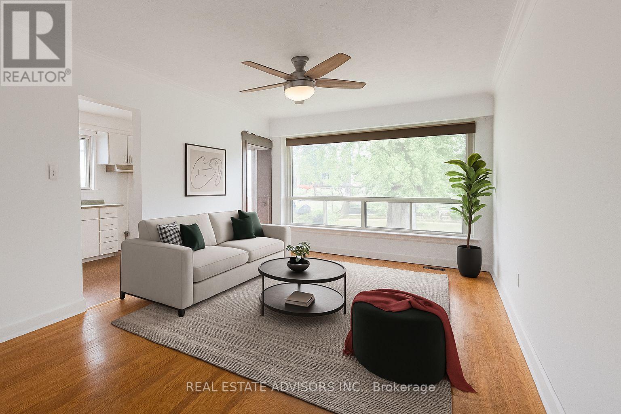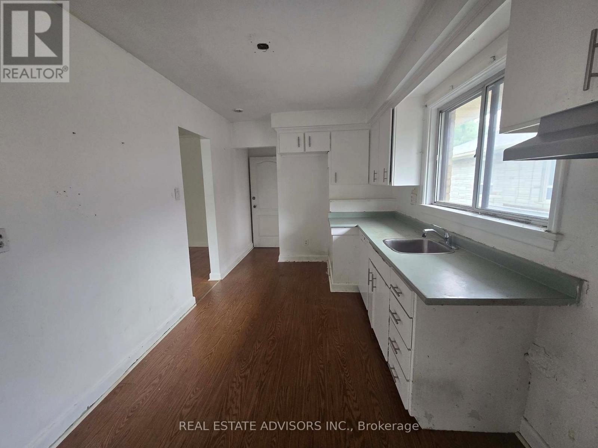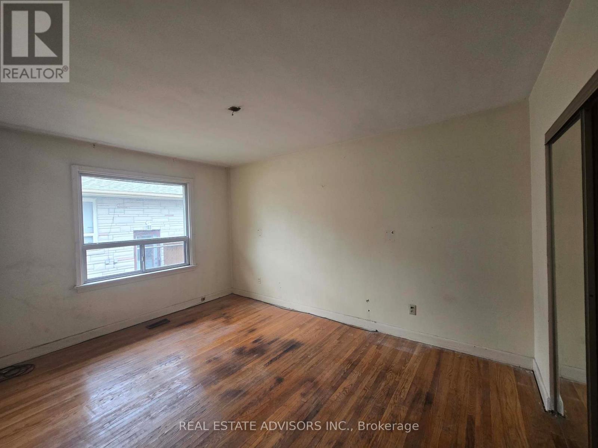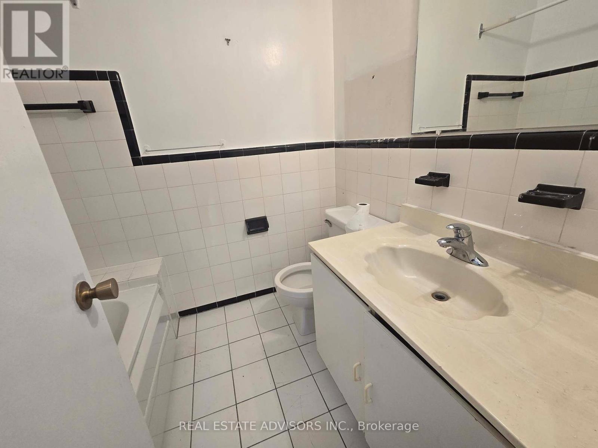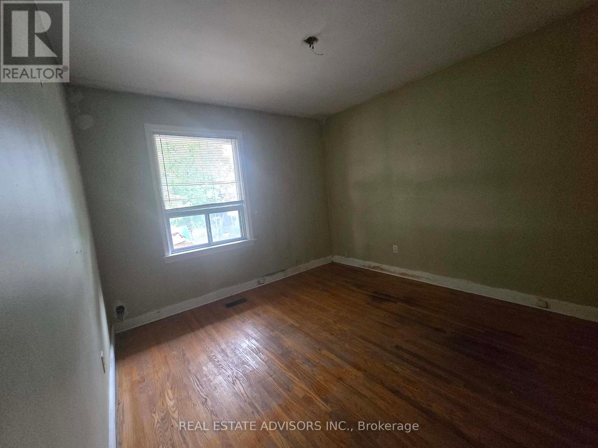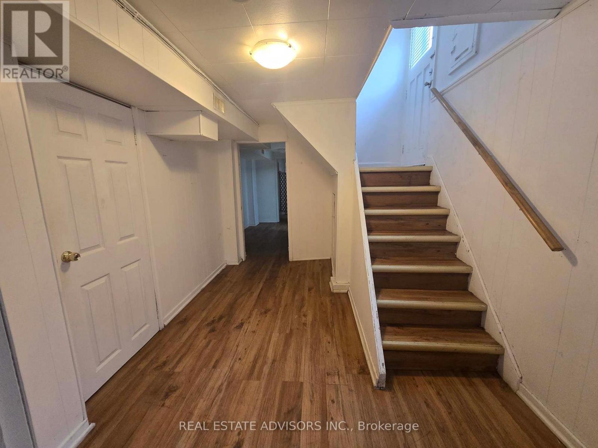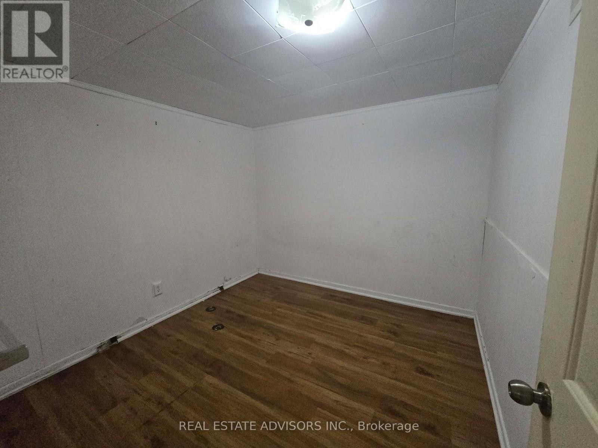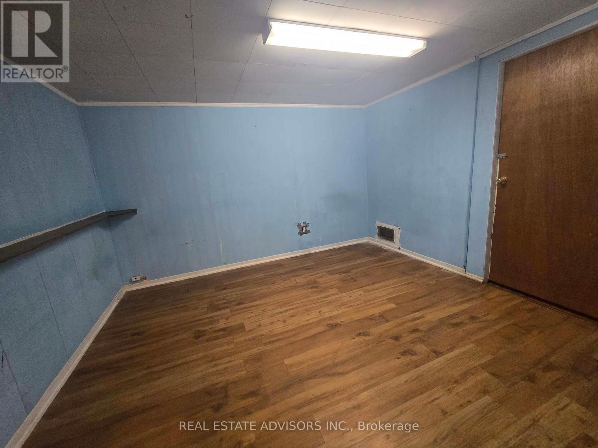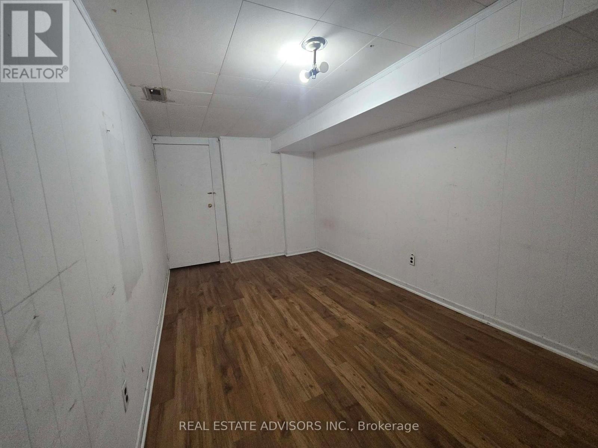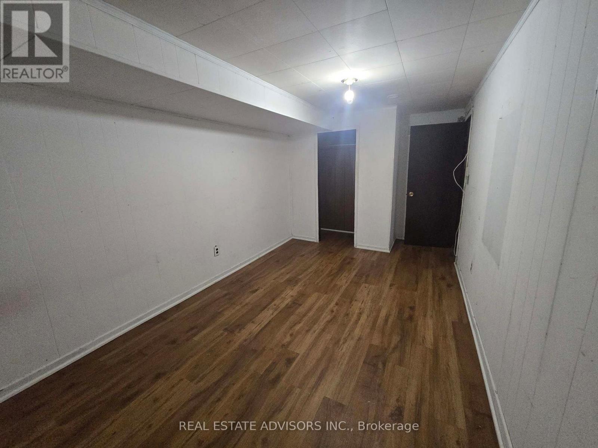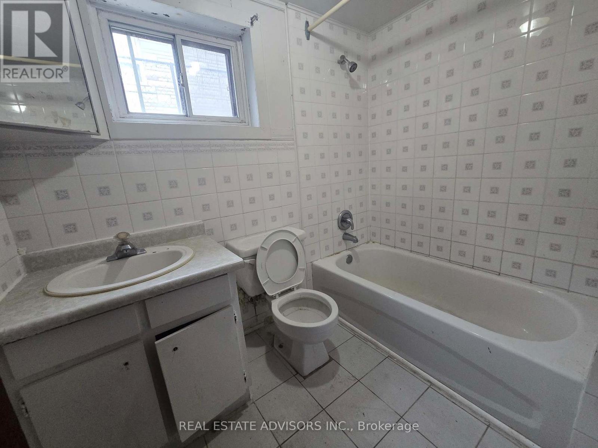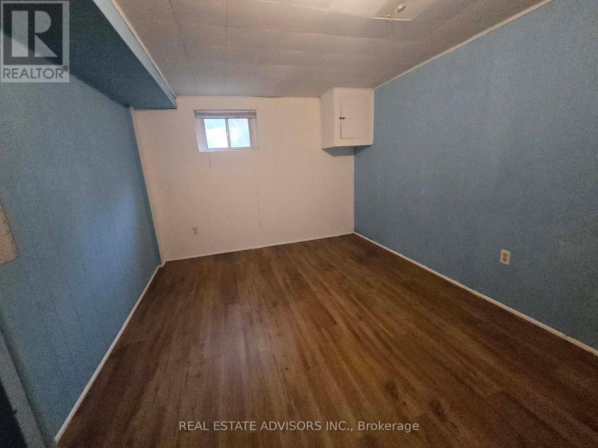8 Virgilwood Drive
Toronto, Ontario M2R 2B1
8 Bedroom
2 Bathroom
1,100 - 1,500 ft2
Bungalow
Central Air Conditioning
Forced Air
$899,900
This spacious 4-bedroom, 2-bath semi-detached home is ready for your finishing touches. Featuring a separate entrance to a finished basement with an in-law suite, it offers excellent space for extended family or added flexibility. Enjoy a fenced backyard that backs onto open green space, plus parking for 3 vehicles. Ideally located just steps to TTC, and close to schools, shopping, restaurants, library, and recreation facilities. Only 5 minutes to Finch Subway for an easy downtown commute. (id:61215)
Property Details
MLS® Number
C12386328
Property Type
Single Family
Community Name
Westminster-Branson
Amenities Near By
Hospital, Park, Public Transit, Schools
Parking Space Total
3
Building
Bathroom Total
2
Bedrooms Above Ground
4
Bedrooms Below Ground
4
Bedrooms Total
8
Architectural Style
Bungalow
Basement Development
Finished
Basement Features
Walk Out
Basement Type
N/a (finished)
Construction Style Attachment
Semi-detached
Cooling Type
Central Air Conditioning
Exterior Finish
Shingles
Flooring Type
Hardwood, Laminate
Foundation Type
Brick
Heating Fuel
Electric
Heating Type
Forced Air
Stories Total
1
Size Interior
1,100 - 1,500 Ft2
Type
House
Utility Water
Municipal Water
Parking
Land
Acreage
No
Land Amenities
Hospital, Park, Public Transit, Schools
Sewer
Sanitary Sewer
Size Depth
125 Ft
Size Frontage
30 Ft
Size Irregular
30 X 125 Ft
Size Total Text
30 X 125 Ft
Rooms
Level
Type
Length
Width
Dimensions
Lower Level
Bedroom
9.97 m
8.89 m
9.97 m x 8.89 m
Lower Level
Bedroom
10.93 m
10.47 m
10.93 m x 10.47 m
Lower Level
Kitchen
14.7 m
12.01 m
14.7 m x 12.01 m
Lower Level
Bedroom 5
17.52 m
8.89 m
17.52 m x 8.89 m
Lower Level
Bedroom
11.68 m
10.66 m
11.68 m x 10.66 m
Main Level
Living Room
21.98 m
11.48 m
21.98 m x 11.48 m
Main Level
Dining Room
21.98 m
11.48 m
21.98 m x 11.48 m
Main Level
Kitchen
13.19 m
8.46 m
13.19 m x 8.46 m
Main Level
Primary Bedroom
14.4 m
10.4 m
14.4 m x 10.4 m
Main Level
Bedroom 2
13.55 m
8.56 m
13.55 m x 8.56 m
Main Level
Bedroom 3
9.84 m
9.35 m
9.84 m x 9.35 m
Main Level
Bedroom 4
9.61 m
8.99 m
9.61 m x 8.99 m
https://www.realtor.ca/real-estate/28825484/8-virgilwood-drive-toronto-westminster-branson-westminster-branson

