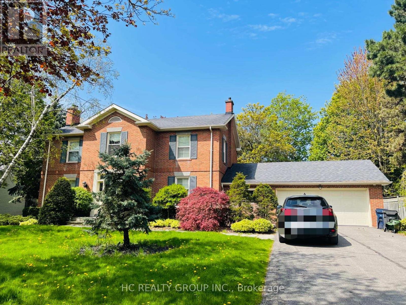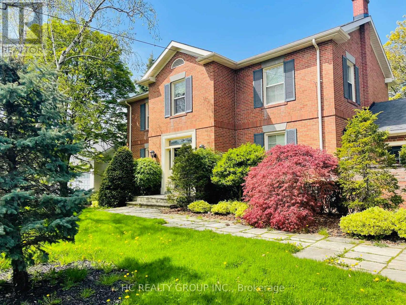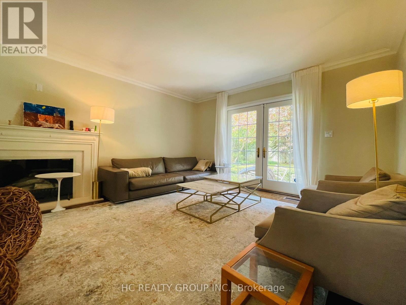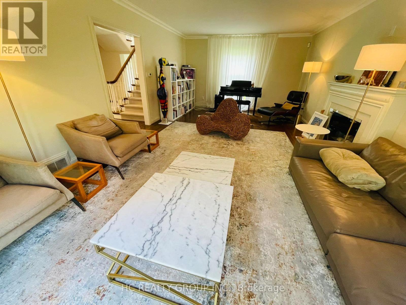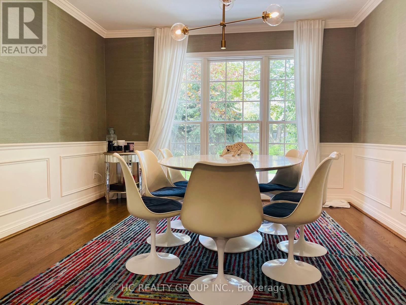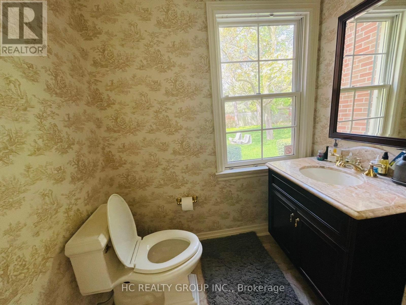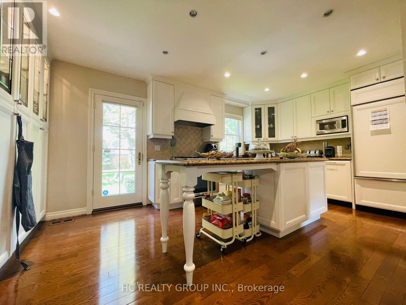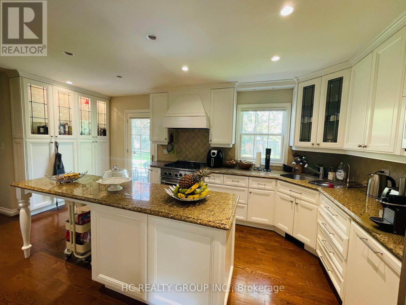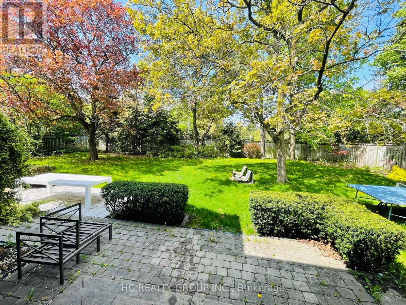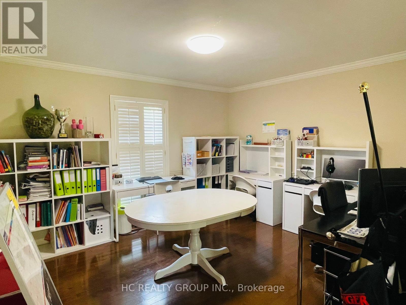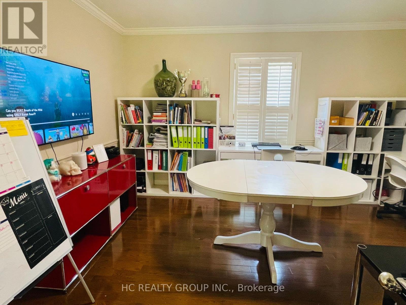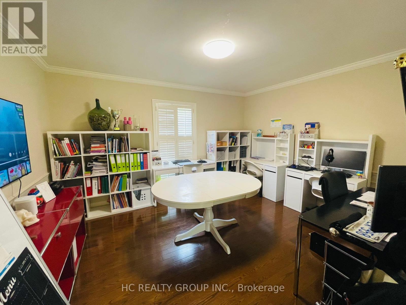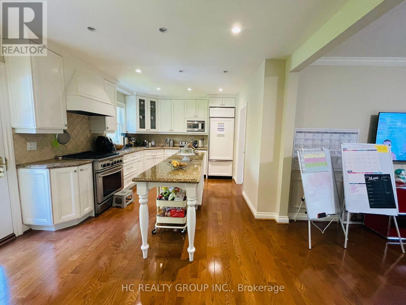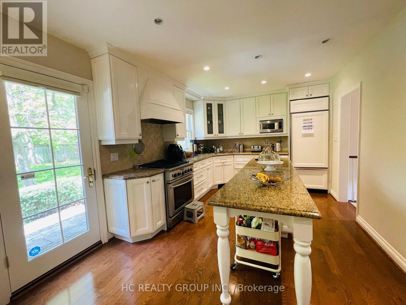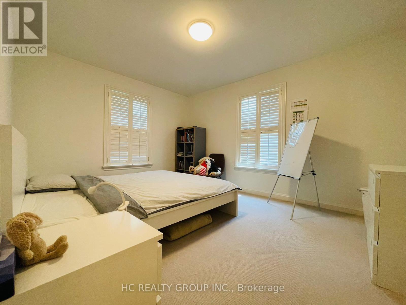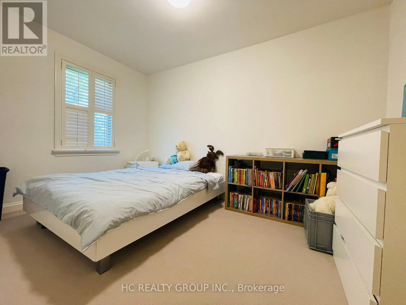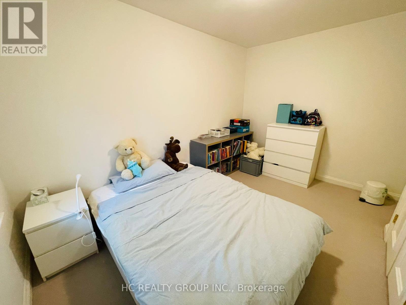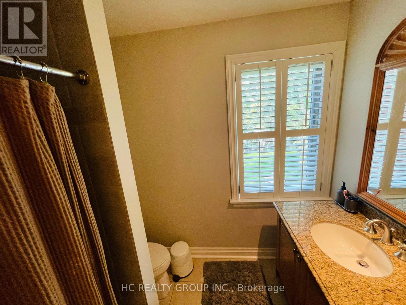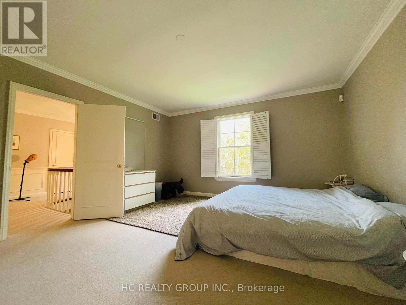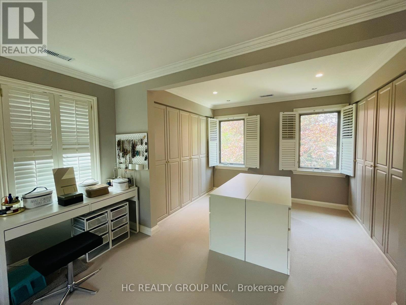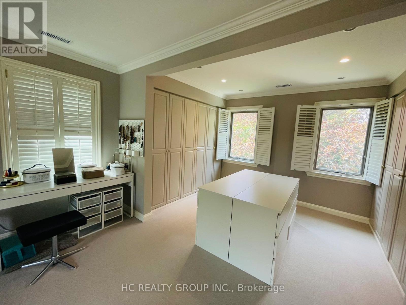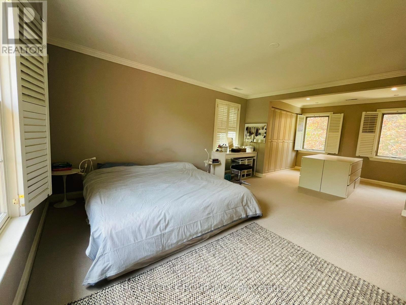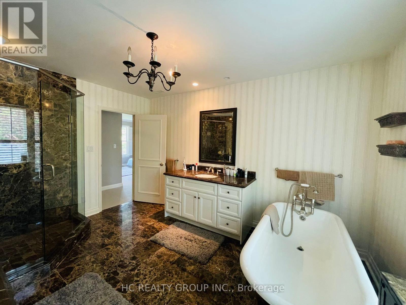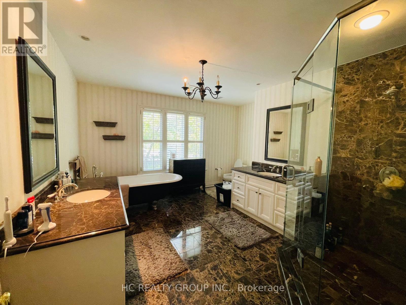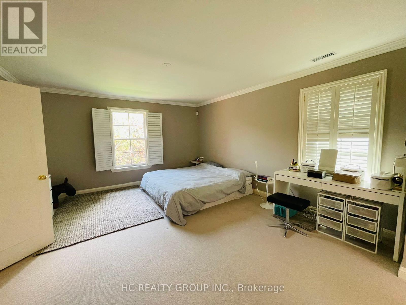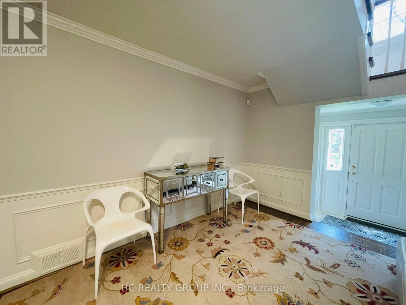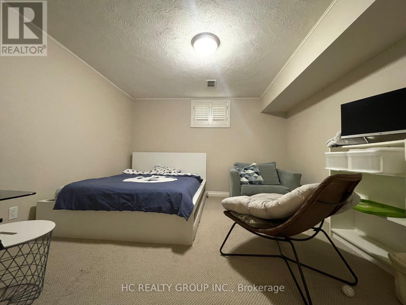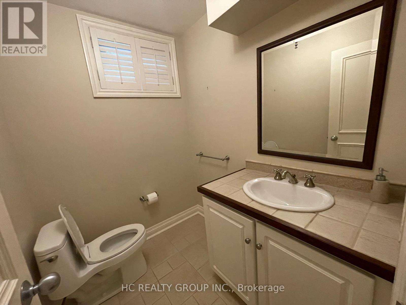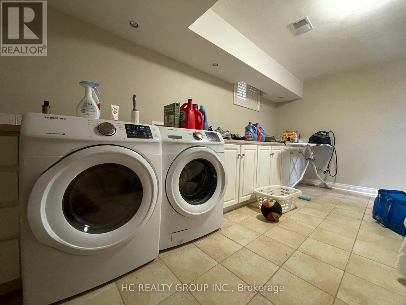41 Wilket Road
Toronto, Ontario M2L 1N9
4 Bedroom
4 Bathroom
2,500 - 3,000 ft2
Fireplace
Central Air Conditioning
Forced Air
$6,800 Monthly
'Tudor Gate' Location-Exclusive Enclave. Stunning 2-Story Residence Designed By Napier Simpson. Principal Rooms Are Graciously Proportioned & Light-Filled W/Gorgeous Views Of A Prof. Landscaped Haven. 4th Bedroom Converted To Master Ensuit. (id:61215)
Property Details
MLS® Number
C12348978
Property Type
Single Family
Community Name
Bridle Path-Sunnybrook-York Mills
Equipment Type
Water Heater
Parking Space Total
8
Rental Equipment Type
Water Heater
Building
Bathroom Total
4
Bedrooms Above Ground
4
Bedrooms Total
4
Appliances
Microwave, Stove, Refrigerator
Basement Development
Finished
Basement Type
N/a (finished)
Construction Style Attachment
Detached
Cooling Type
Central Air Conditioning
Exterior Finish
Brick
Fireplace Present
Yes
Flooring Type
Hardwood, Carpeted
Foundation Type
Block
Half Bath Total
2
Heating Fuel
Natural Gas
Heating Type
Forced Air
Stories Total
2
Size Interior
2,500 - 3,000 Ft2
Type
House
Utility Water
Municipal Water
Parking
Land
Acreage
No
Sewer
Sanitary Sewer
Size Depth
134 Ft
Size Frontage
104 Ft
Size Irregular
104 X 134 Ft
Size Total Text
104 X 134 Ft
Rooms
Level
Type
Length
Width
Dimensions
Second Level
Primary Bedroom
5.85 m
4.64 m
5.85 m x 4.64 m
Second Level
Bedroom 2
4.29 m
3.47 m
4.29 m x 3.47 m
Second Level
Bedroom 3
3.87 m
2.61 m
3.87 m x 2.61 m
Lower Level
Bedroom 4
3.96 m
3.92 m
3.96 m x 3.92 m
Lower Level
Recreational, Games Room
7.22 m
4.02 m
7.22 m x 4.02 m
Ground Level
Living Room
7.35 m
4.29 m
7.35 m x 4.29 m
Ground Level
Dining Room
3.99 m
3.65 m
3.99 m x 3.65 m
Ground Level
Kitchen
3.59 m
2.43 m
3.59 m x 2.43 m
Ground Level
Family Room
4.26 m
3.65 m
4.26 m x 3.65 m
https://www.realtor.ca/real-estate/28743041/41-wilket-road-toronto-bridle-path-sunnybrook-york-mills-bridle-path-sunnybrook-york-mills

