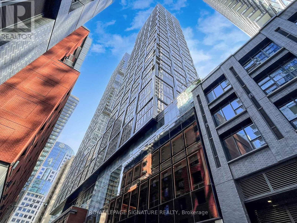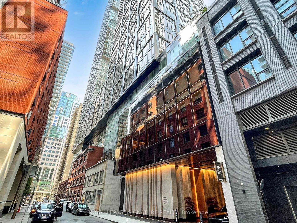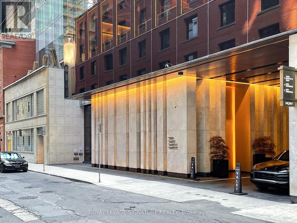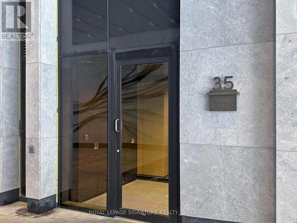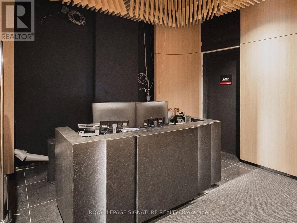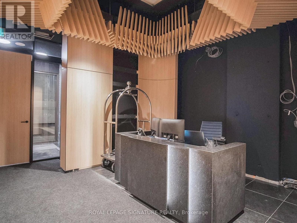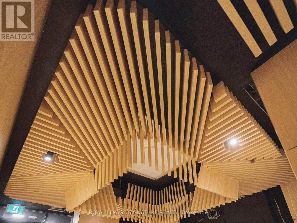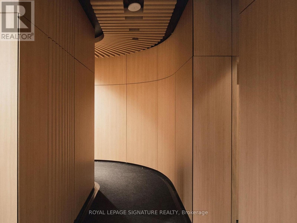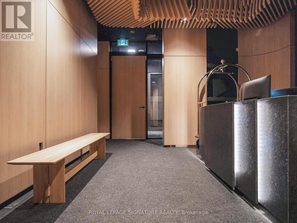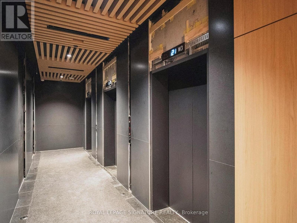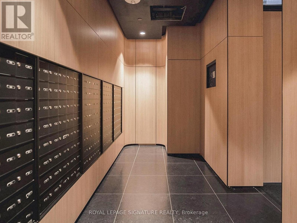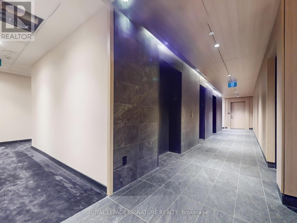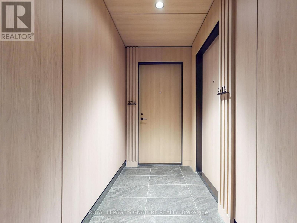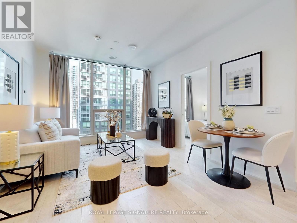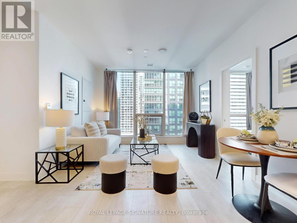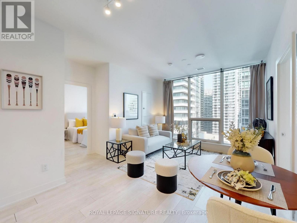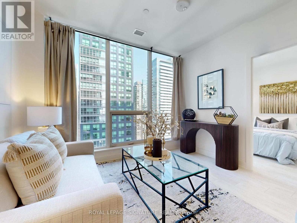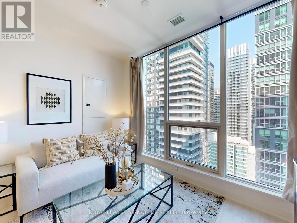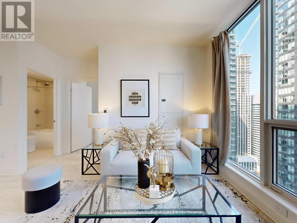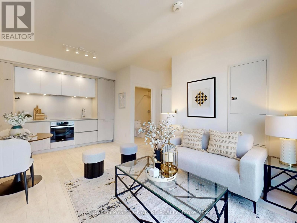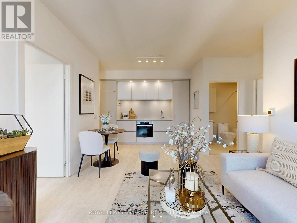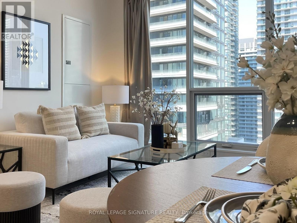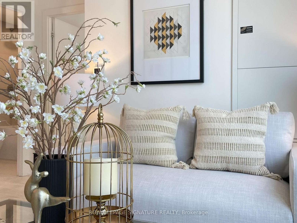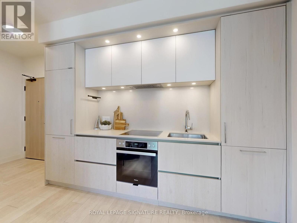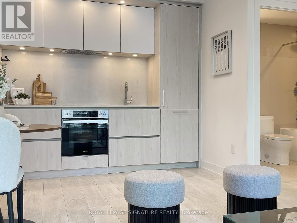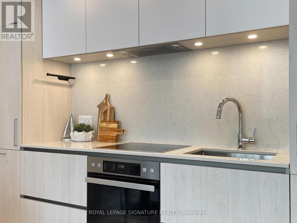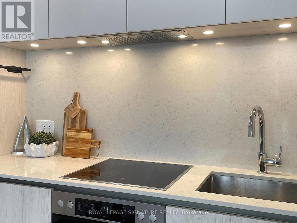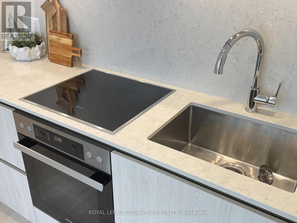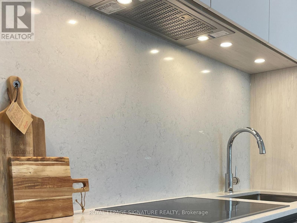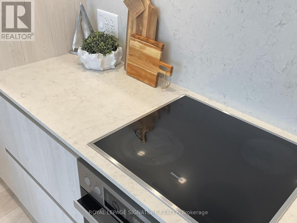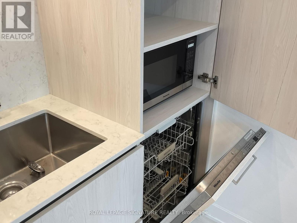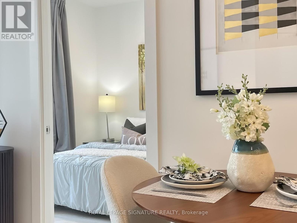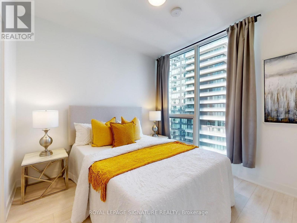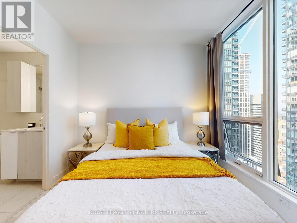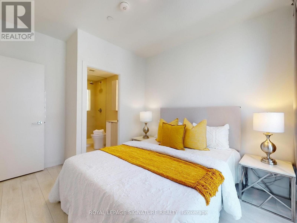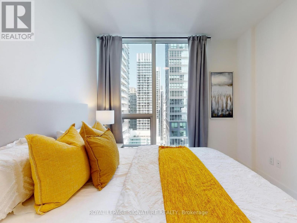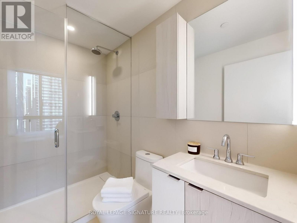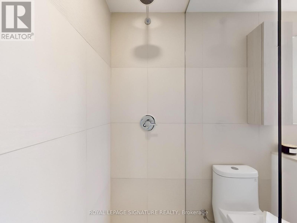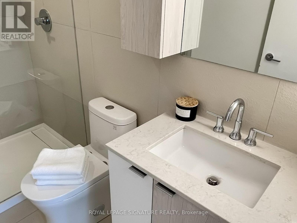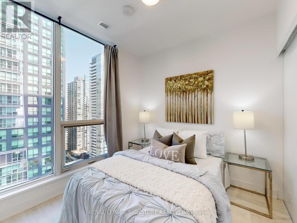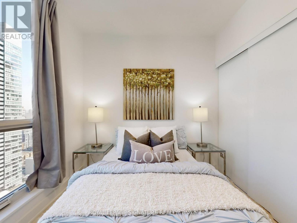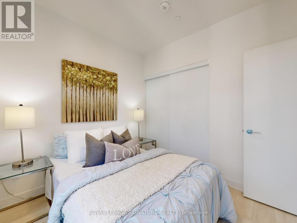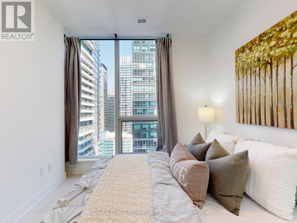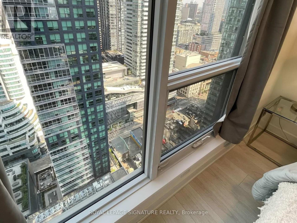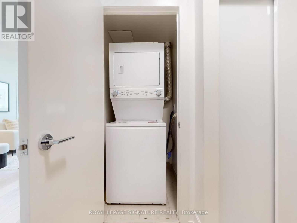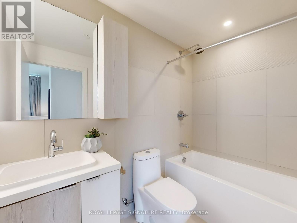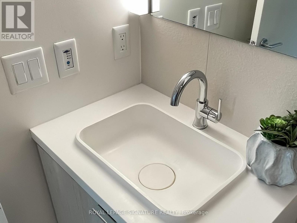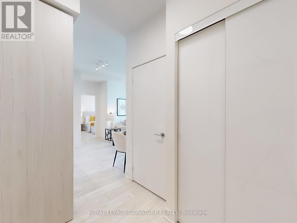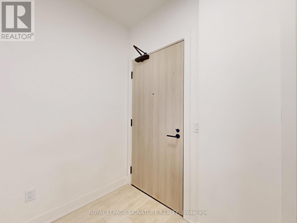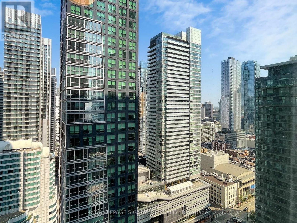Team Finora | Dan Kate and Jodie Finora | Niagara's Top Realtors | ReMax Niagara Realty Ltd.
2713 - 35 Mercer Street Toronto, Ontario M5V 0V1
2 Bedroom
2 Bathroom
600 - 699 ft2
Central Air Conditioning
Forced Air
$749,900Maintenance, Insurance, Common Area Maintenance
$499.66 Monthly
Maintenance, Insurance, Common Area Maintenance
$499.66 MonthlyWelcome to unit 2713 at the Prestigious Nobu Residences - 692 Square feet as per builder plans| This unit features a functional split bedroom design with 2 full baths| Bright and spacious unit with tasteful finishes| Integrated kitchen with built in oven, cooktop, sleek exhaust fan, integrated fridge and dishwasher, microwave in pantry with shut off switch, and ample pot lights| Sleek white glass double door closets| (id:61215)
Property Details
| MLS® Number | C12350191 |
| Property Type | Single Family |
| Community Name | Waterfront Communities C1 |
| Amenities Near By | Public Transit |
| Community Features | Pets Allowed With Restrictions |
Building
| Bathroom Total | 2 |
| Bedrooms Above Ground | 2 |
| Bedrooms Total | 2 |
| Age | 0 To 5 Years |
| Amenities | Security/concierge, Exercise Centre, Party Room |
| Appliances | Oven - Built-in, Cooktop, Dishwasher, Dryer, Microwave, Oven, Range, Washer, Window Coverings, Refrigerator |
| Basement Type | None |
| Cooling Type | Central Air Conditioning |
| Exterior Finish | Brick |
| Flooring Type | Hardwood, Laminate |
| Heating Fuel | Natural Gas |
| Heating Type | Forced Air |
| Size Interior | 600 - 699 Ft2 |
| Type | Apartment |
Parking
| Underground | |
| Garage |
Land
| Acreage | No |
| Land Amenities | Public Transit |
| Zoning Description | Residential |
Rooms
| Level | Type | Length | Width | Dimensions |
|---|---|---|---|---|
| Main Level | Foyer | Measurements not available | ||
| Main Level | Living Room | 5.11 m | 3.35 m | 5.11 m x 3.35 m |
| Main Level | Dining Room | 5.11 m | 3.35 m | 5.11 m x 3.35 m |
| Main Level | Kitchen | 5.11 m | 3.35 m | 5.11 m x 3.35 m |
| Main Level | Primary Bedroom | 3.12 m | 3 m | 3.12 m x 3 m |
| Main Level | Bedroom 2 | 2.74 m | 2.74 m | 2.74 m x 2.74 m |

