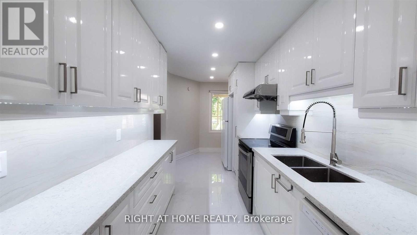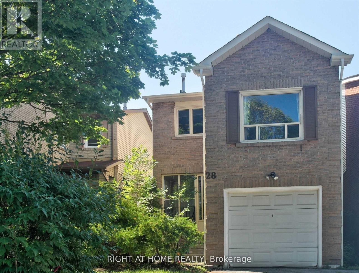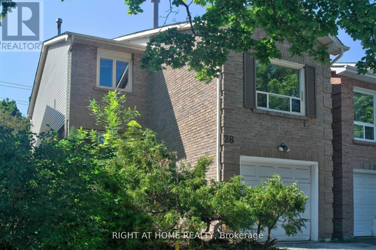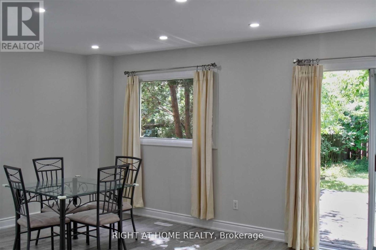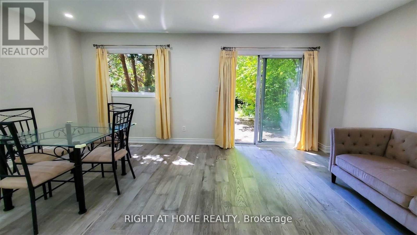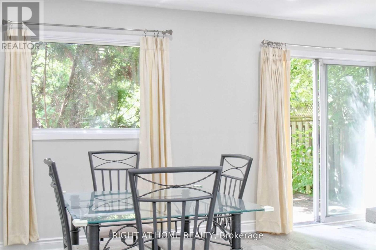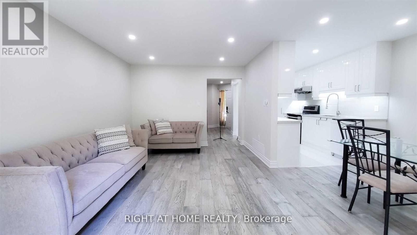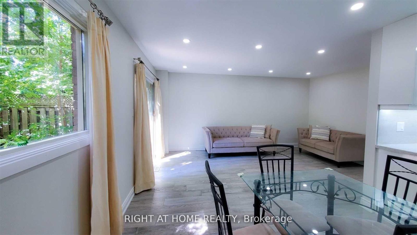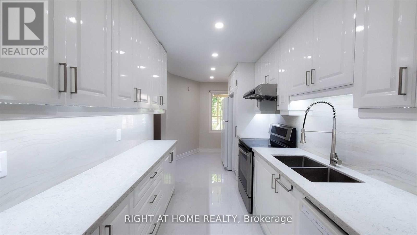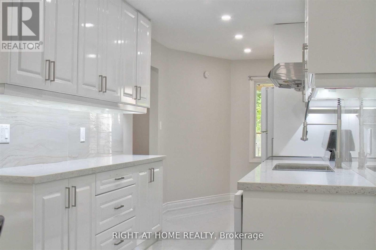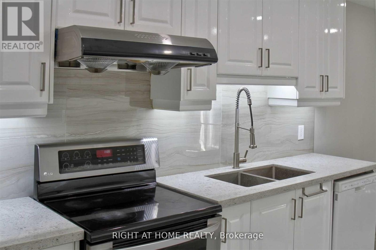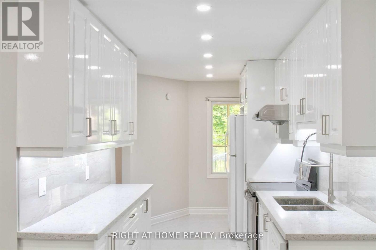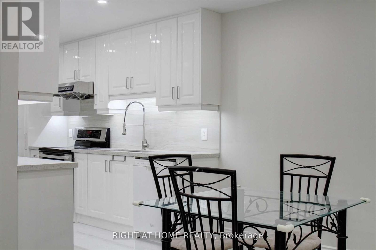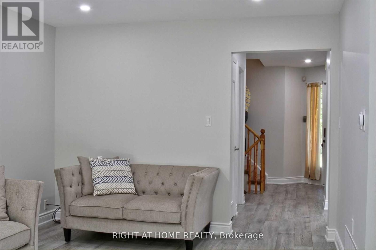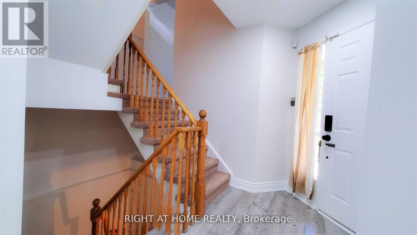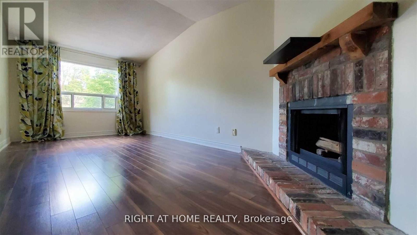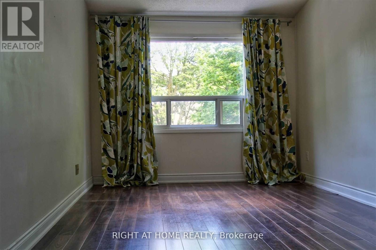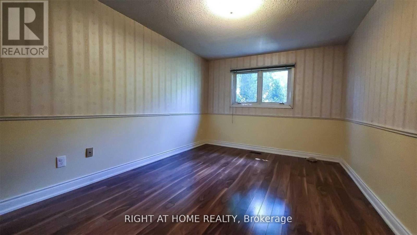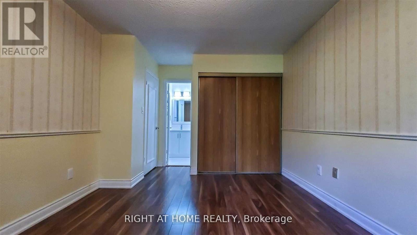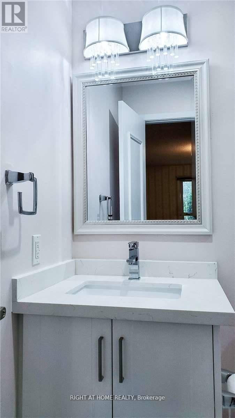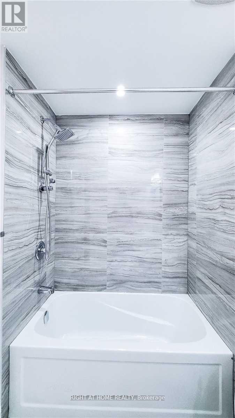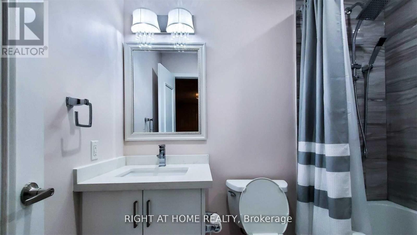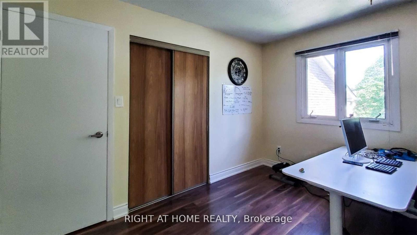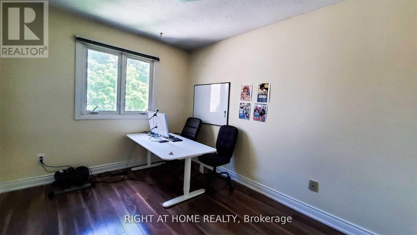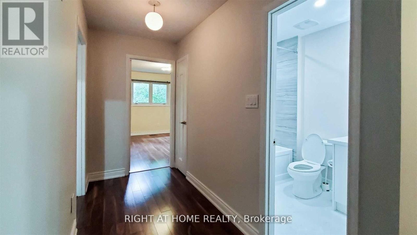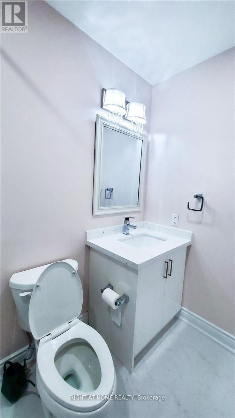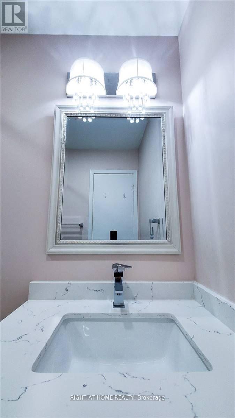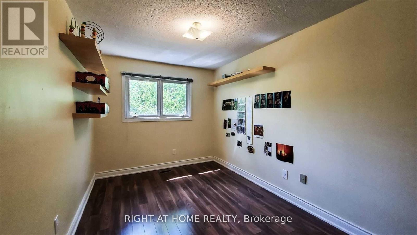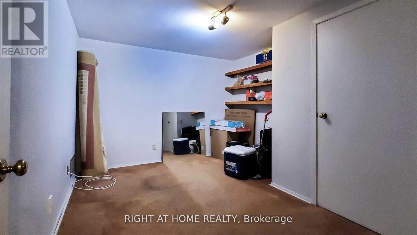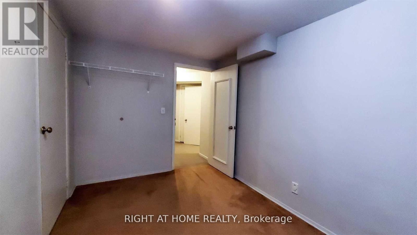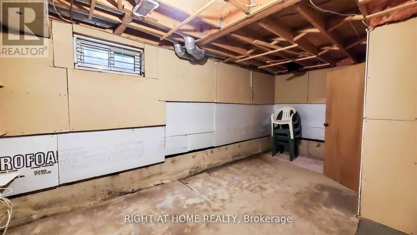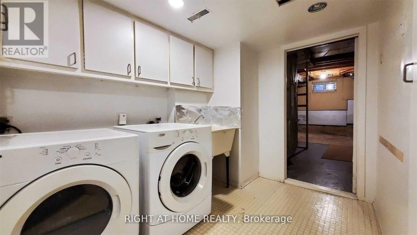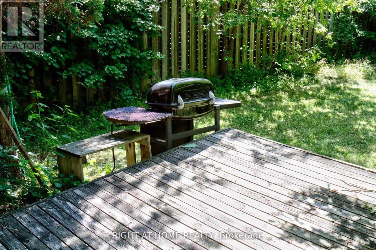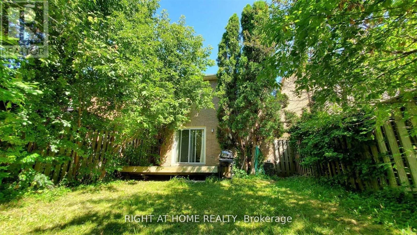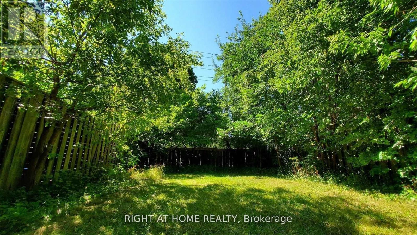Team Finora | Dan Kate and Jodie Finora | Niagara's Top Realtors | ReMax Niagara Realty Ltd.
28 Baywood Court Markham, Ontario L3T 5W3
4 Bedroom
3 Bathroom
1,500 - 2,000 ft2
Fireplace
Central Air Conditioning
Forced Air
$3,900 Monthly
Absolutely Wonderful Fully Renovated Detached Home On A Child Safe Cul De Sac. Two Storey With 4 Bedroom In Demand Area, Magnificent Family Room With Fireplace, Large Master Bedroom With 4 Pc En-Suite. Freshly Painted. Fantastic Location Step To Ladies' Golf Club, Close To Bus, 407, Hwy 7, 404, Shopping Mall, School, Park. ** This is a linked property.** (id:61215)
Property Details
| MLS® Number | N12350438 |
| Property Type | Single Family |
| Community Name | Royal Orchard |
| Equipment Type | Water Heater |
| Parking Space Total | 3 |
| Rental Equipment Type | Water Heater |
Building
| Bathroom Total | 3 |
| Bedrooms Above Ground | 3 |
| Bedrooms Below Ground | 1 |
| Bedrooms Total | 4 |
| Appliances | Water Meter |
| Basement Development | Partially Finished |
| Basement Type | N/a (partially Finished) |
| Construction Style Attachment | Detached |
| Cooling Type | Central Air Conditioning |
| Exterior Finish | Brick |
| Fireplace Present | Yes |
| Flooring Type | Hardwood, Ceramic, Laminate, Carpeted |
| Foundation Type | Block |
| Half Bath Total | 1 |
| Heating Fuel | Natural Gas |
| Heating Type | Forced Air |
| Stories Total | 2 |
| Size Interior | 1,500 - 2,000 Ft2 |
| Type | House |
| Utility Water | Municipal Water |
Parking
| Garage |
Land
| Acreage | No |
| Sewer | Sanitary Sewer |
Rooms
| Level | Type | Length | Width | Dimensions |
|---|---|---|---|---|
| Second Level | Primary Bedroom | 5.33 m | 3.23 m | 5.33 m x 3.23 m |
| Second Level | Bedroom 2 | 3.88 m | 2.68 m | 3.88 m x 2.68 m |
| Second Level | Bedroom 3 | 3.62 m | 2.75 m | 3.62 m x 2.75 m |
| Basement | Bedroom 4 | 3.88 m | 3.18 m | 3.88 m x 3.18 m |
| Main Level | Living Room | 5.24 m | 3.36 m | 5.24 m x 3.36 m |
| Main Level | Dining Room | 3.29 m | 2.34 m | 3.29 m x 2.34 m |
| Main Level | Kitchen | 5.3 m | 2.28 m | 5.3 m x 2.28 m |
| In Between | Family Room | 6.17 m | 2.82 m | 6.17 m x 2.82 m |
https://www.realtor.ca/real-estate/28745990/28-baywood-court-markham-royal-orchard-royal-orchard

