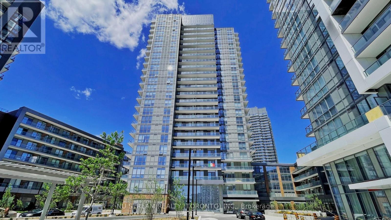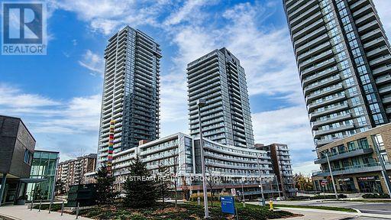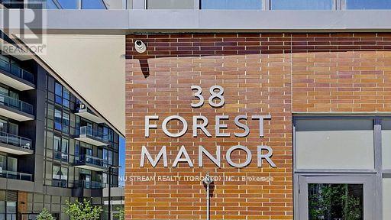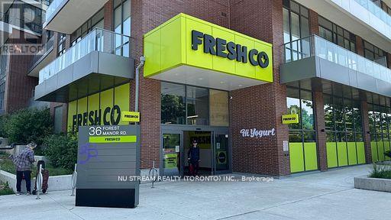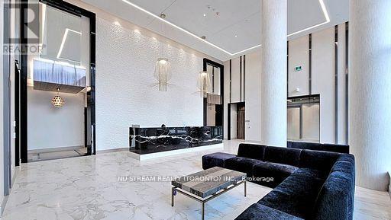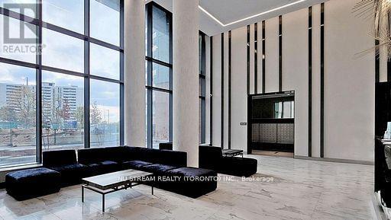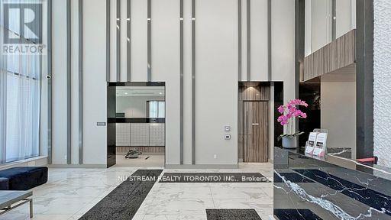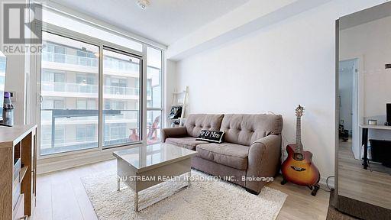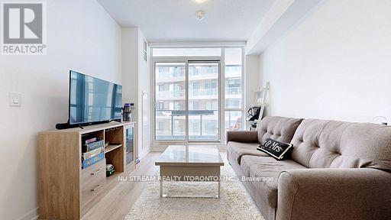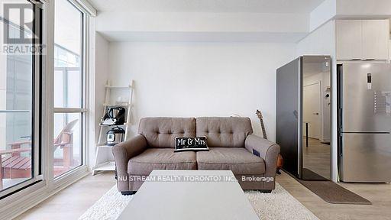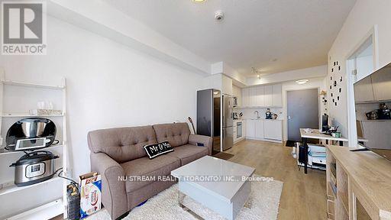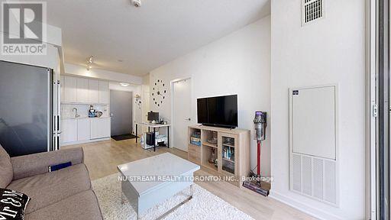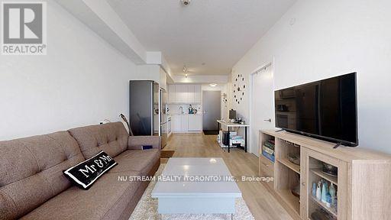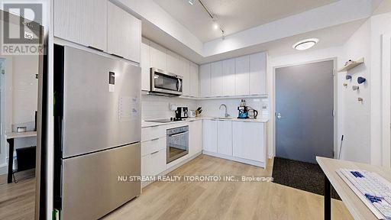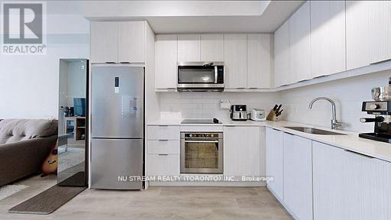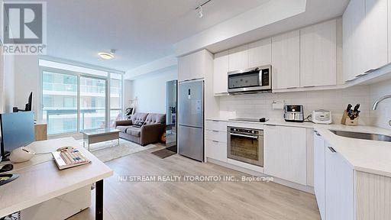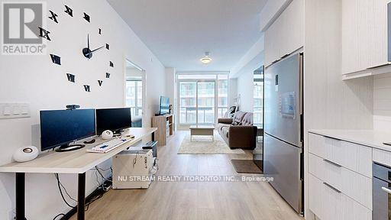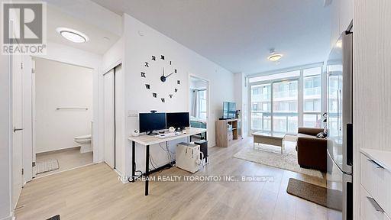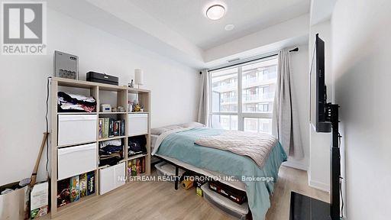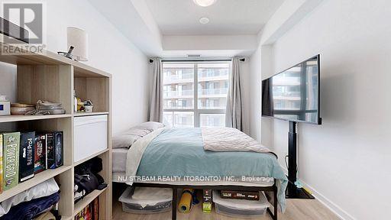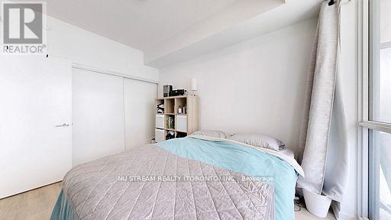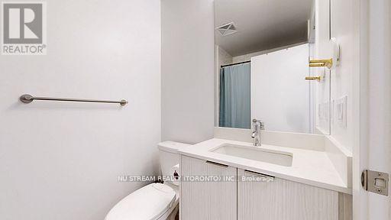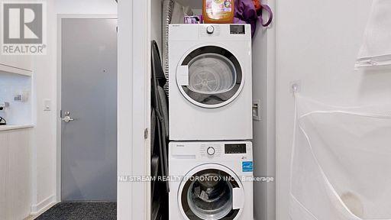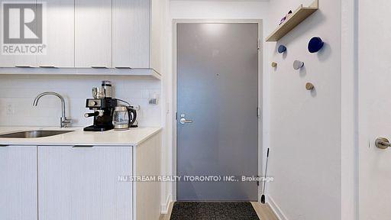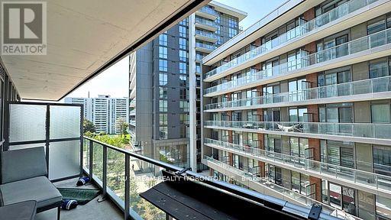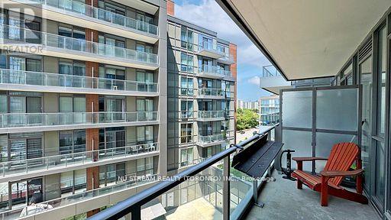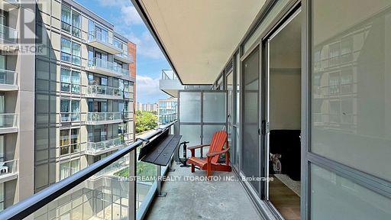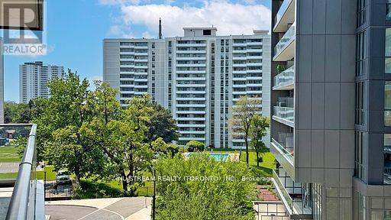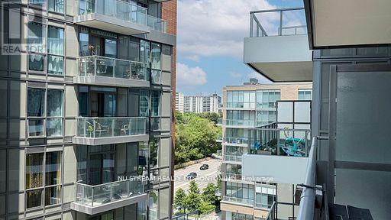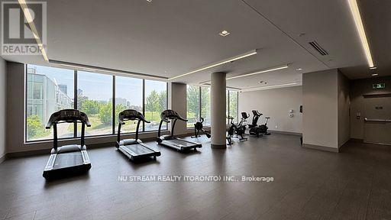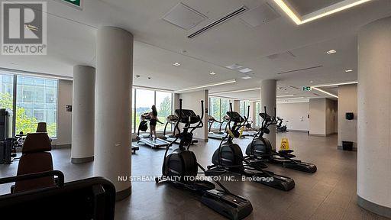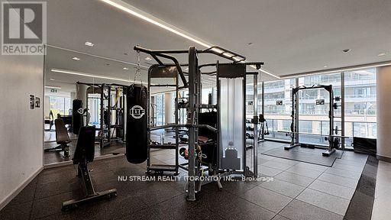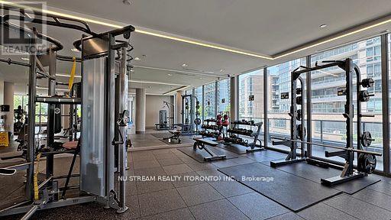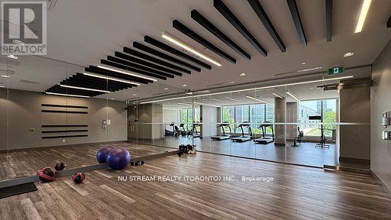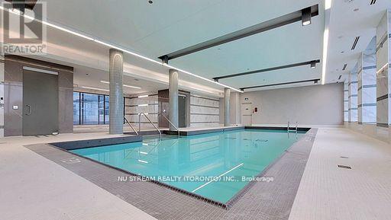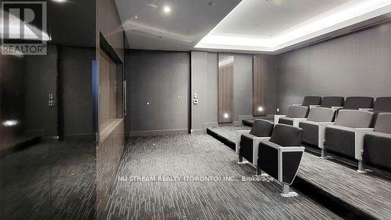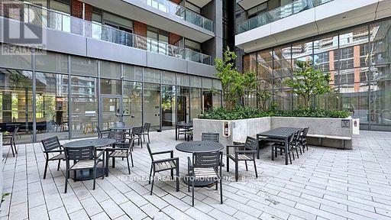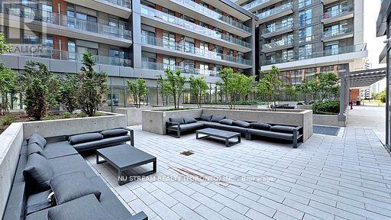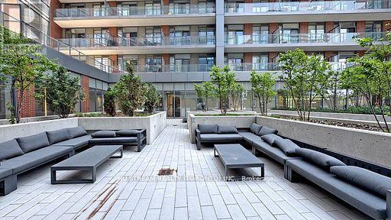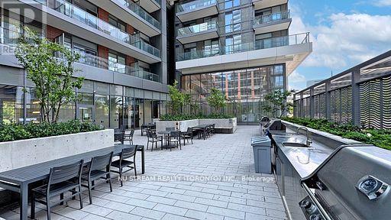Team Finora | Dan Kate and Jodie Finora | Niagara's Top Realtors | ReMax Niagara Realty Ltd.
416 - 38 Forest Manor Road Toronto, Ontario M2J 0H4
1 Bedroom
1 Bathroom
0 - 499 ft2
Indoor Pool
Central Air Conditioning
Forced Air
$2,100 Monthly
Welcome To Dream Condo OWNER OCCUPIED 1 Bed Unit Features A Spacious And Bright Open-Concept Layout, 9 Ft Ceilings. Modern Kitchen W/ Stainless Steel Appliances. Floor To Ceiling Large Windows. Laminate Floor Throughout & Large Balcony. Enjoy Top-Tier Amenities, Including A 24-Hour Concierge, Indoor Swimming Pool, Gym, Theatre, Yoga Studio, Party Room, Outdoor Terrace & More! Mins To Highway 401/404/DVP, Steps To Don Mills Subway Station, Park,Fairview Mall, Restaurants And More!! (id:61215)
Property Details
| MLS® Number | C12355488 |
| Property Type | Single Family |
| Community Name | Henry Farm |
| Amenities Near By | Park, Public Transit |
| Community Features | Pet Restrictions |
| Features | Elevator, Balcony |
| Pool Type | Indoor Pool |
Building
| Bathroom Total | 1 |
| Bedrooms Above Ground | 1 |
| Bedrooms Total | 1 |
| Amenities | Security/concierge, Exercise Centre, Party Room, Storage - Locker |
| Appliances | Cooktop, Dishwasher, Dryer, Hood Fan, Microwave, Oven, Washer, Refrigerator |
| Cooling Type | Central Air Conditioning |
| Exterior Finish | Concrete |
| Flooring Type | Laminate |
| Heating Fuel | Natural Gas |
| Heating Type | Forced Air |
| Size Interior | 0 - 499 Ft2 |
| Type | Apartment |
Parking
| Underground | |
| Garage |
Land
| Acreage | No |
| Land Amenities | Park, Public Transit |
Rooms
| Level | Type | Length | Width | Dimensions |
|---|---|---|---|---|
| Main Level | Living Room | 3.62 m | 3.07 m | 3.62 m x 3.07 m |
| Main Level | Dining Room | 3.62 m | 3.07 m | 3.62 m x 3.07 m |
| Main Level | Kitchen | 3.3 m | 3.07 m | 3.3 m x 3.07 m |
| Main Level | Bedroom | 3.53 m | 2.72 m | 3.53 m x 2.72 m |
https://www.realtor.ca/real-estate/28757486/416-38-forest-manor-road-toronto-henry-farm-henry-farm

