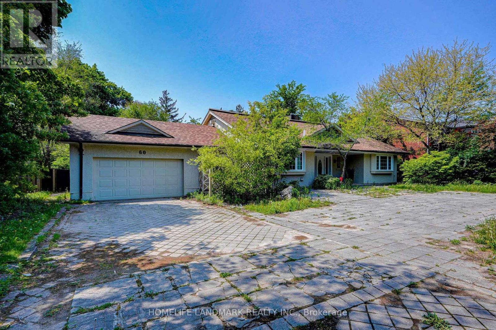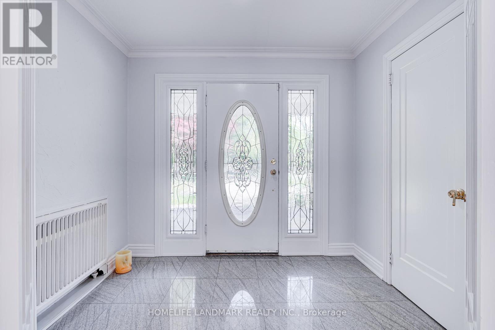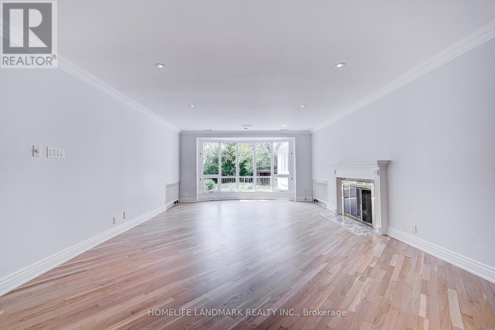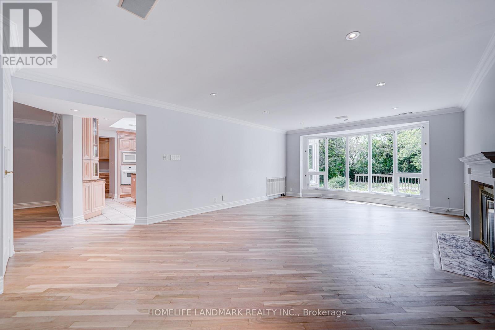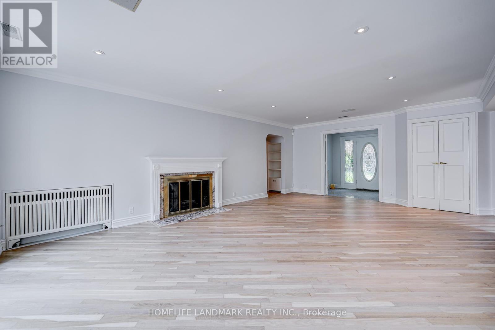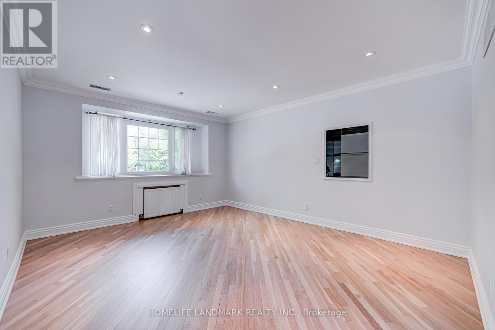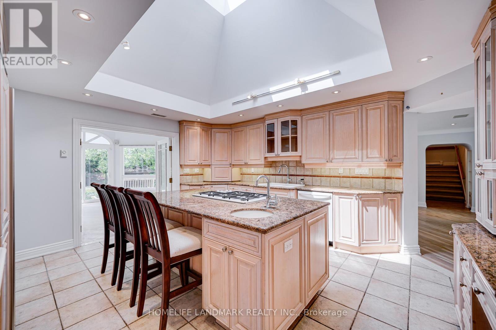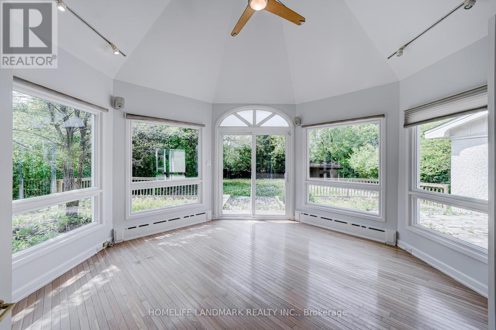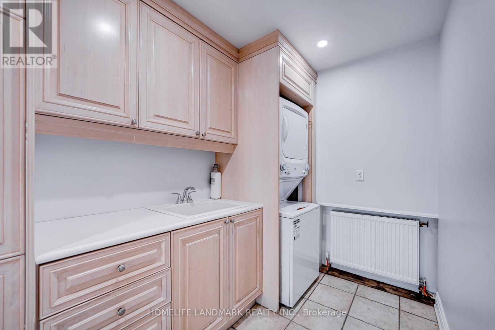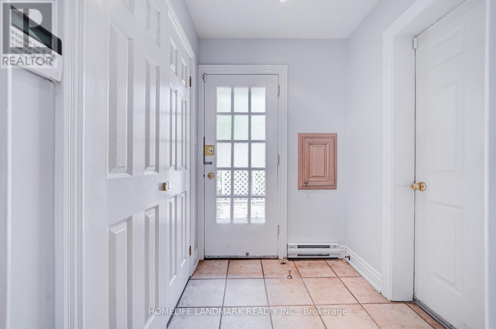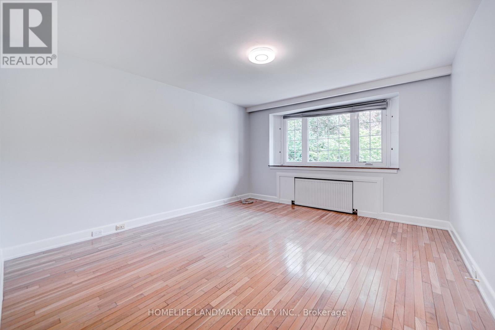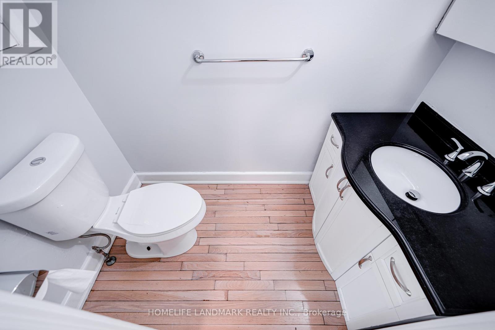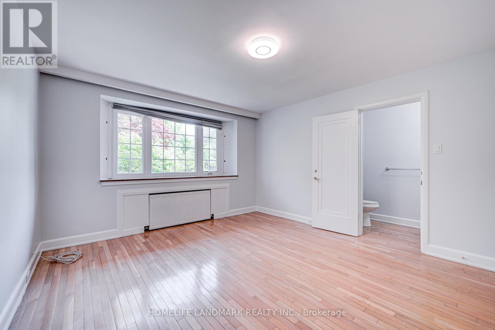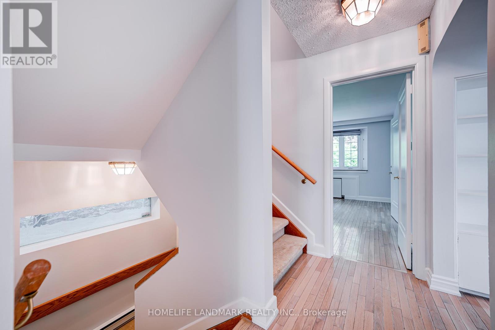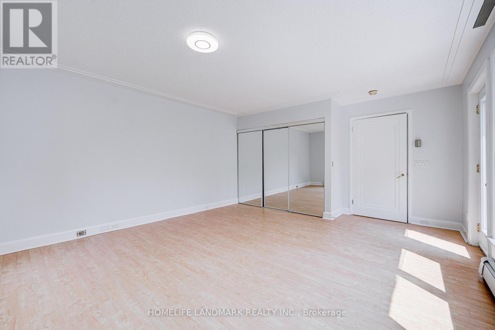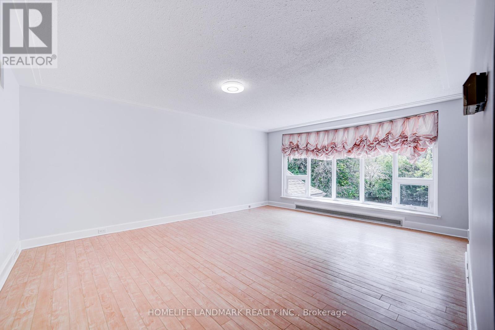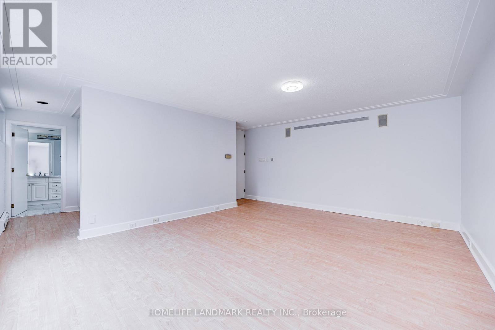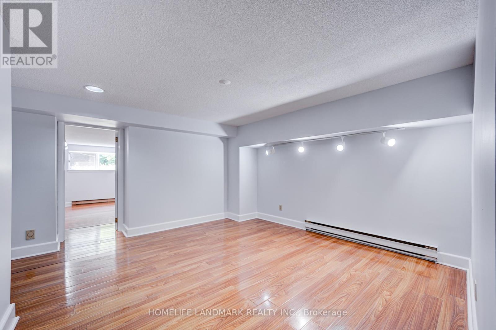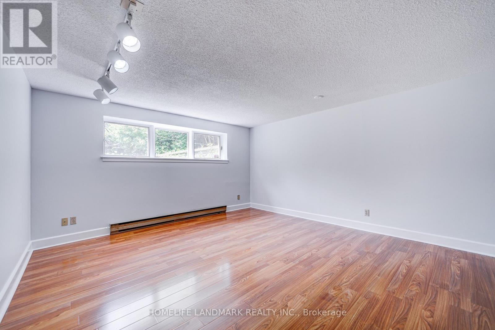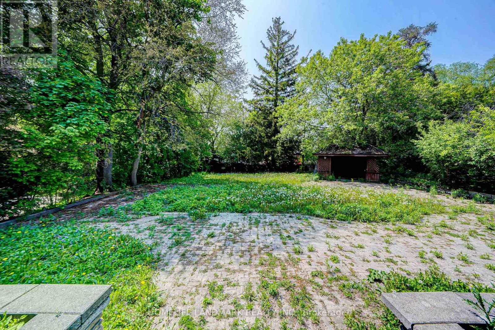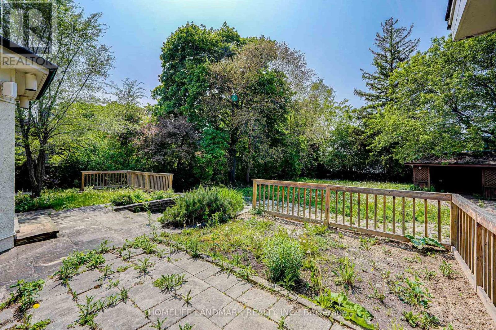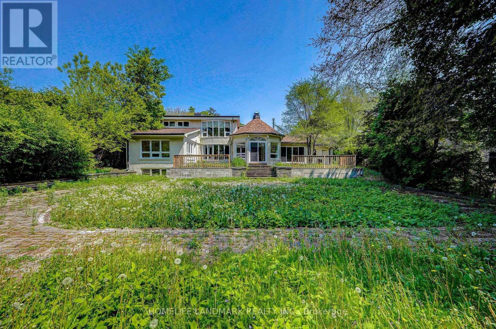60 Fifeshire Road
Toronto, Ontario M2L 2G8
4 Bedroom
4 Bathroom
2,000 - 2,500 ft2
Fireplace
Central Air Conditioning
$5,000 Monthly
Motivated landlord!Newly Renovated Executive 1 1/2 Storey Home On A Huge Lot In The Prestigious Area Of St. Andrew - Fresh Paint.Surrounded By Multi Million Dollar Homes. Steps To Ttc, Top Ranked Schools. 2 Mins To Hwy 401 And 404. (id:61215)
Property Details
MLS® Number
C12351868
Property Type
Single Family
Community Name
St. Andrew-Windfields
Parking Space Total
8
Building
Bathroom Total
4
Bedrooms Above Ground
3
Bedrooms Below Ground
1
Bedrooms Total
4
Appliances
Microwave, Oven, Window Coverings, Refrigerator
Basement Development
Finished
Basement Type
N/a (finished)
Construction Style Attachment
Detached
Cooling Type
Central Air Conditioning
Exterior Finish
Brick
Fireplace Present
Yes
Flooring Type
Hardwood, Tile, Wood
Foundation Type
Concrete
Stories Total
2
Size Interior
2,000 - 2,500 Ft2
Type
House
Utility Water
Municipal Water
Parking
Land
Acreage
No
Sewer
Sanitary Sewer
Rooms
Level
Type
Length
Width
Dimensions
Second Level
Primary Bedroom
18.37 m
14.07 m
18.37 m x 14.07 m
Basement
Bedroom 4
13.87 m
15.28 m
13.87 m x 15.28 m
Main Level
Dining Room
12.76 m
15.32 m
12.76 m x 15.32 m
Main Level
Living Room
14.89 m
21.98 m
14.89 m x 21.98 m
Main Level
Family Room
15.51 m
14.99 m
15.51 m x 14.99 m
Main Level
Kitchen
13.02 m
17.25 m
13.02 m x 17.25 m
Main Level
Eating Area
8.92 m
15.65 m
8.92 m x 15.65 m
Main Level
Bedroom 2
17.68 m
14.46 m
17.68 m x 14.46 m
Main Level
Bedroom 3
15.48 m
12.17 m
15.48 m x 12.17 m
Utilities
https://www.realtor.ca/real-estate/28749173/60-fifeshire-road-toronto-st-andrew-windfields-st-andrew-windfields

