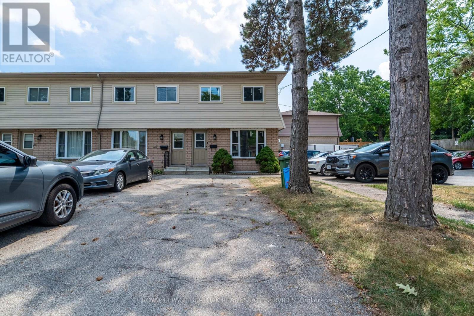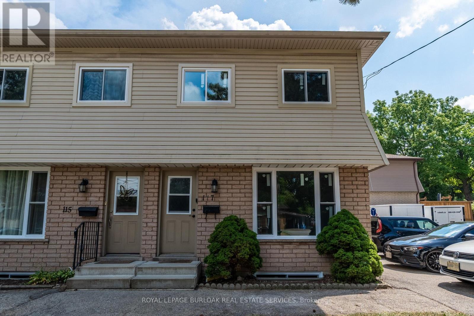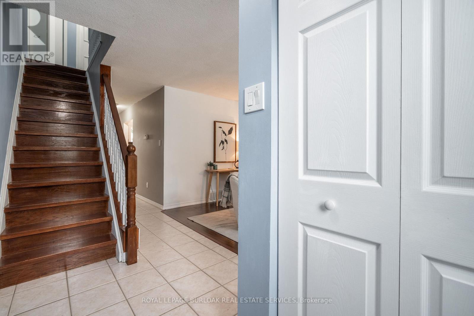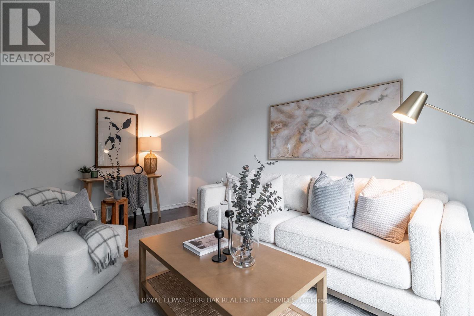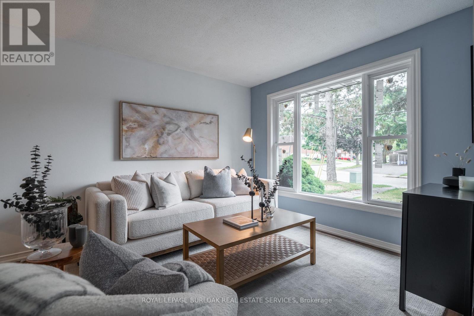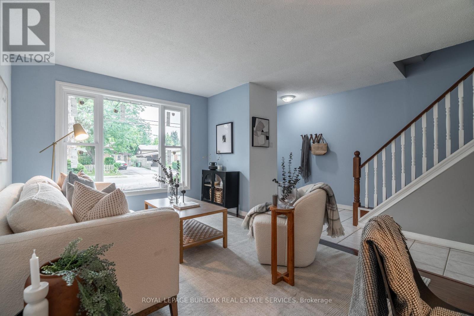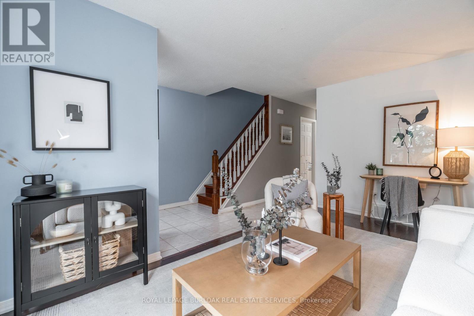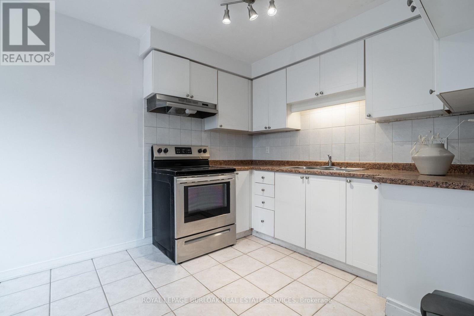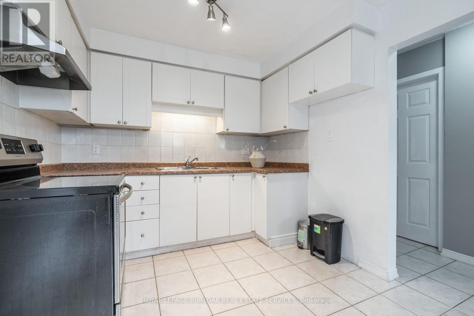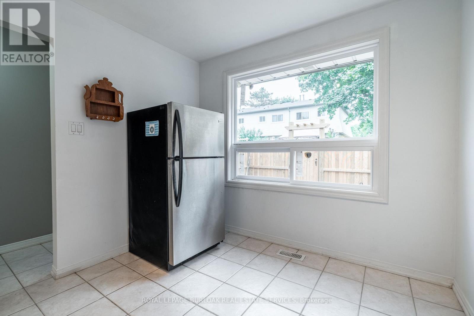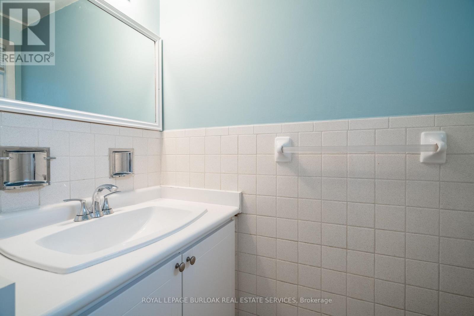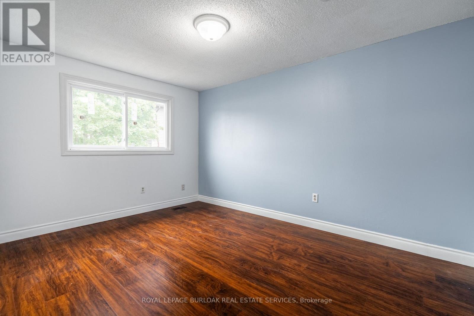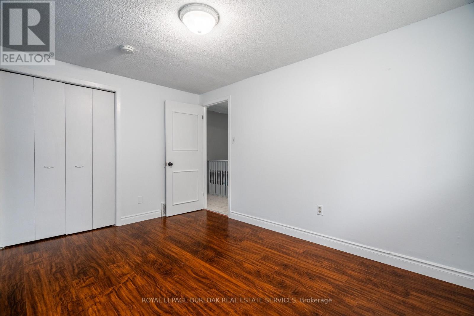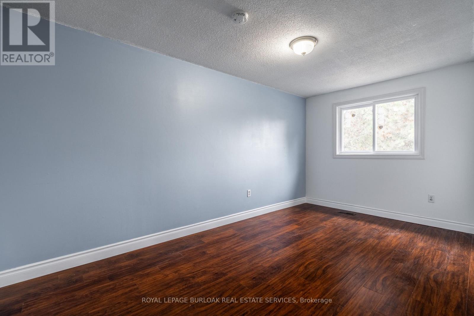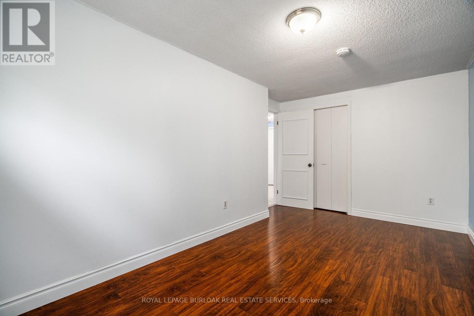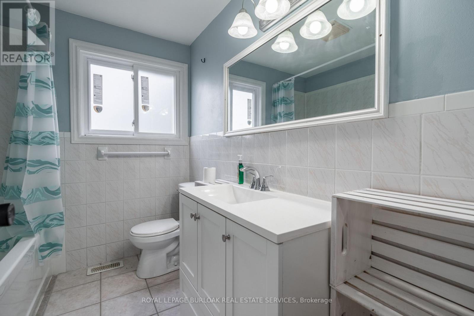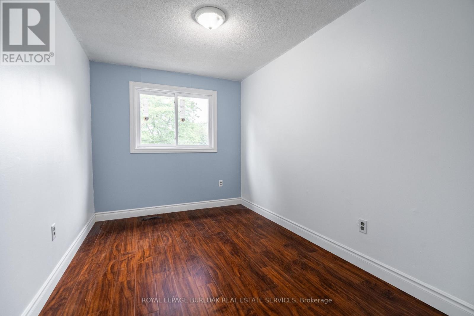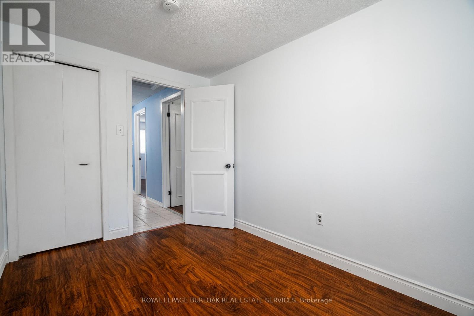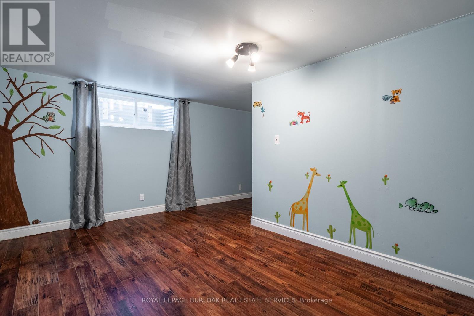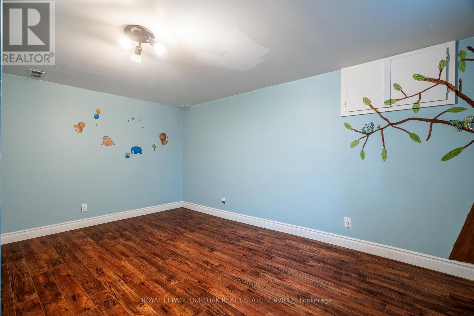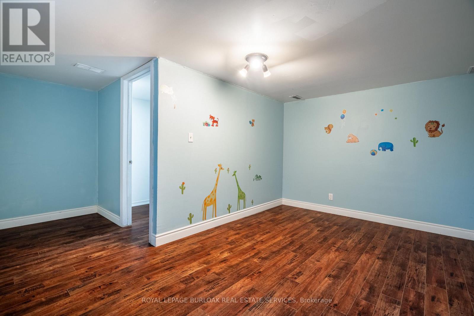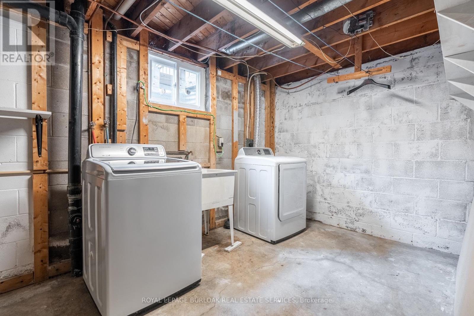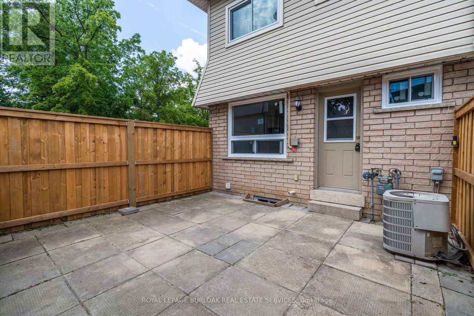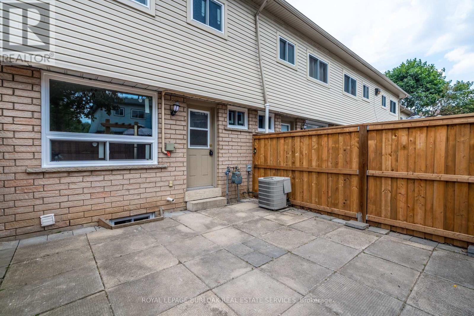Team Finora | Dan Kate and Jodie Finora | Niagara's Top Realtors | ReMax Niagara Realty Ltd.
16 - 117 Bonaventure Drive Hamilton, Ontario L9C 4P8
$489,900Maintenance, Insurance, Common Area Maintenance
$479.99 Monthly
Maintenance, Insurance, Common Area Maintenance
$479.99 MonthlyBright and spacious end-unit townhome located in the sought-after West Mountain area of Hamilton! This home offers 3+1 bedrooms and 1.5 bathrooms, BRAND NEW windows, along with a fully fenced, private backyard patio featuring an updated fence. Inside, enjoy flooring throughout, a generous living area, a convenient main floor 2-piece bathroom, and an eat-in kitchen with stainless steel appliances. Upstairs features three large bedrooms and a 4-piece bathroom with ample counter space. The finished basement offers a versatile recreation room or optional fourth bedroom, plus a laundry area ideal for hobbyists or extra storage. Complete with a two-car paved driveway, this home is perfectly situated near parks, schools, public transit, highway access, and all major amenities. (id:61215)
Property Details
| MLS® Number | X12355310 |
| Property Type | Single Family |
| Community Name | Gilbert |
| Community Features | Pets Allowed With Restrictions |
| Equipment Type | Water Heater |
| Parking Space Total | 2 |
| Rental Equipment Type | Water Heater |
Building
| Bathroom Total | 2 |
| Bedrooms Above Ground | 3 |
| Bedrooms Below Ground | 1 |
| Bedrooms Total | 4 |
| Appliances | Dryer, Stove, Washer, Refrigerator |
| Basement Type | Full |
| Cooling Type | Central Air Conditioning |
| Exterior Finish | Brick, Vinyl Siding |
| Half Bath Total | 1 |
| Heating Fuel | Natural Gas |
| Heating Type | Forced Air |
| Stories Total | 2 |
| Size Interior | 900 - 999 Ft2 |
| Type | Row / Townhouse |
Parking
| No Garage |
Land
| Acreage | No |
Rooms
| Level | Type | Length | Width | Dimensions |
|---|---|---|---|---|
| Second Level | Primary Bedroom | 2.87 m | 4.67 m | 2.87 m x 4.67 m |
| Second Level | Bedroom 2 | 2.34 m | 3.43 m | 2.34 m x 3.43 m |
| Second Level | Bedroom 3 | 2 m | 3.99 m | 2 m x 3.99 m |
| Basement | Bedroom 4 | 4.8 m | 4.47 m | 4.8 m x 4.47 m |
| Basement | Laundry Room | 2.59 m | 4.91 m | 2.59 m x 4.91 m |
| Main Level | Living Room | 3.86 m | 4.05 m | 3.86 m x 4.05 m |
| Main Level | Kitchen | 2.77 m | 2.82 m | 2.77 m x 2.82 m |
| Main Level | Eating Area | 2.77 m | 1.68 m | 2.77 m x 1.68 m |
https://www.realtor.ca/real-estate/28757289/16-117-bonaventure-drive-hamilton-gilbert-gilbert

