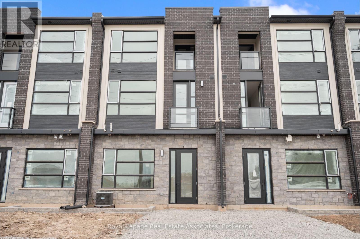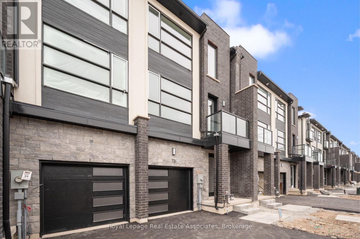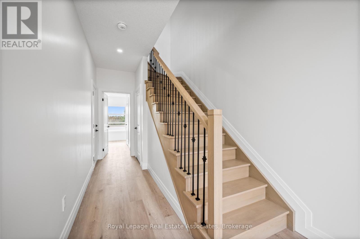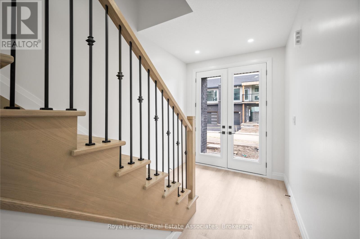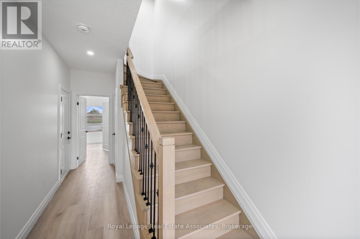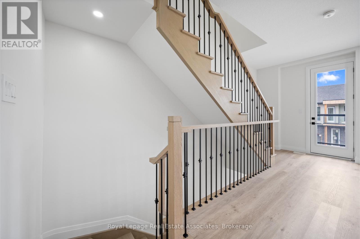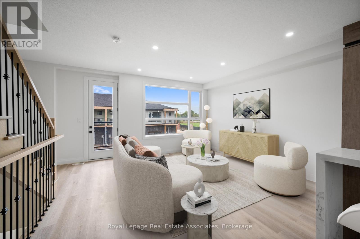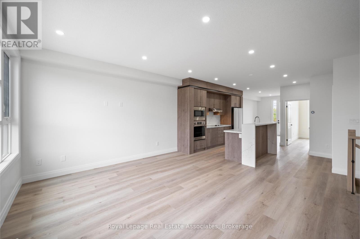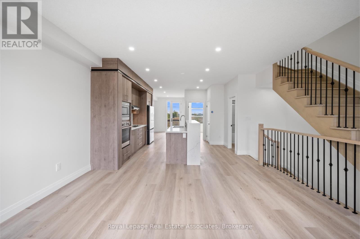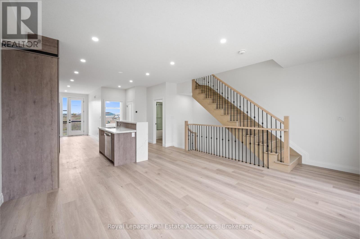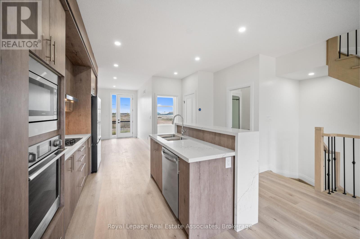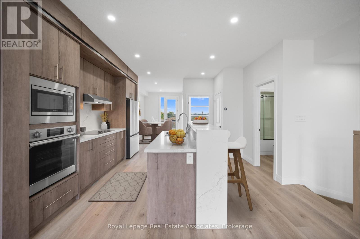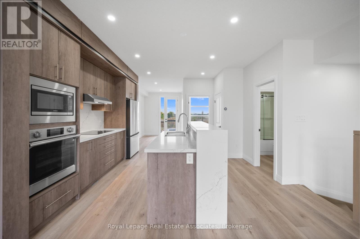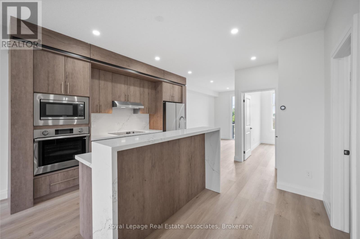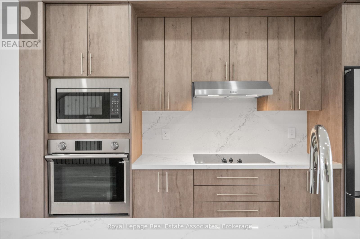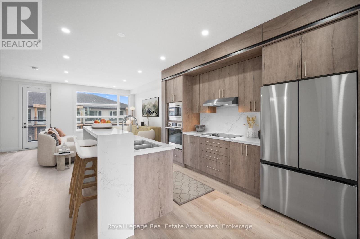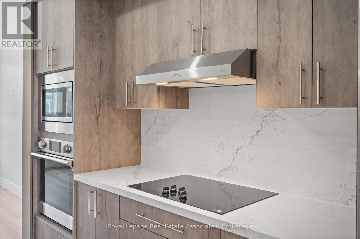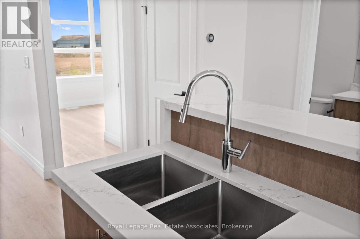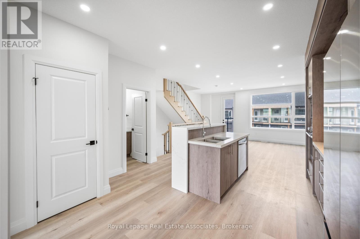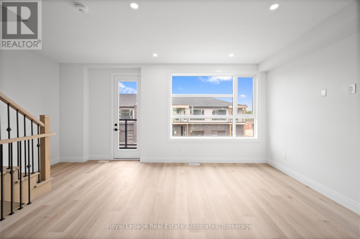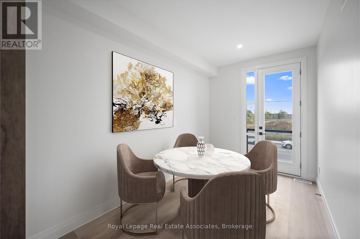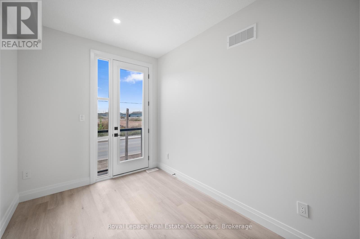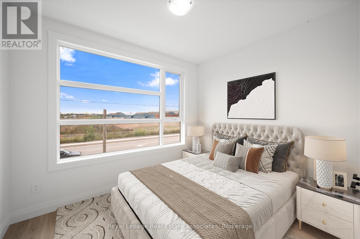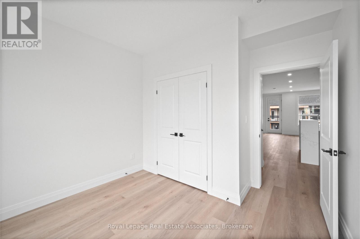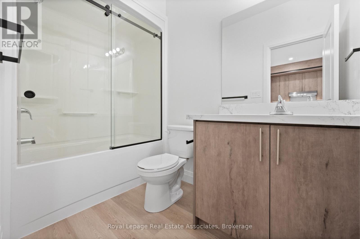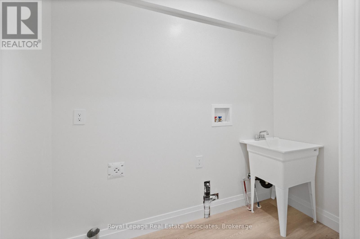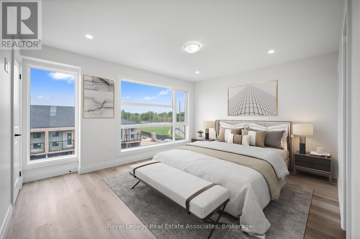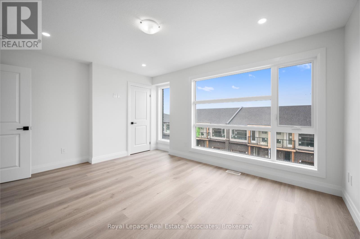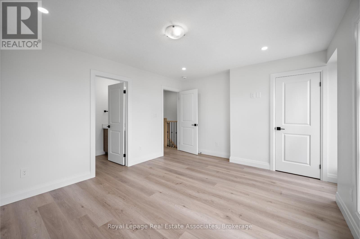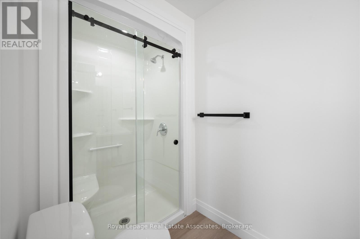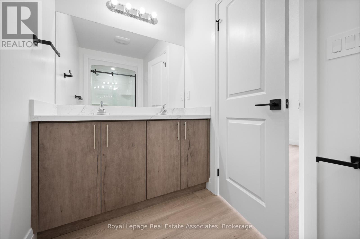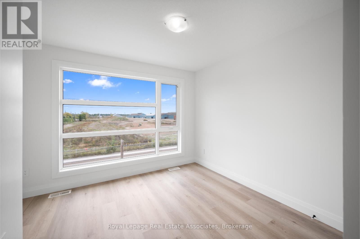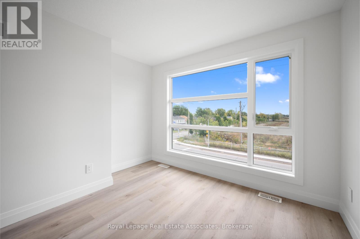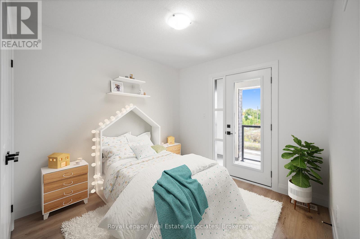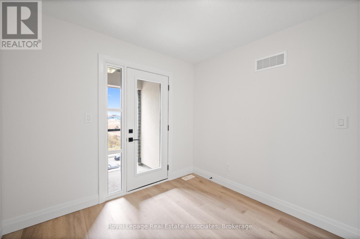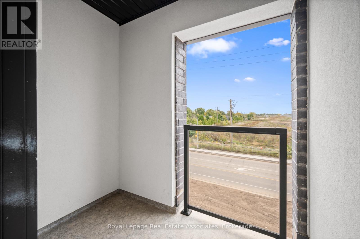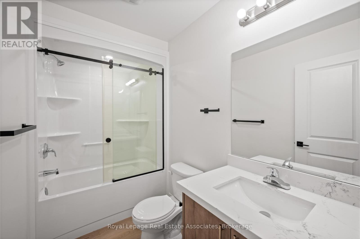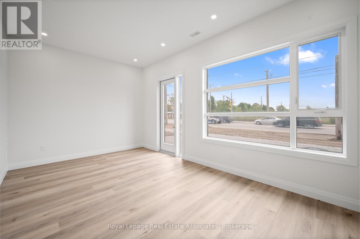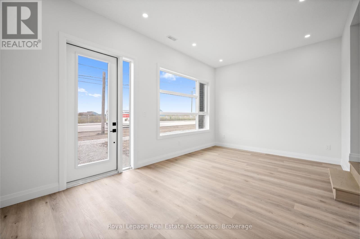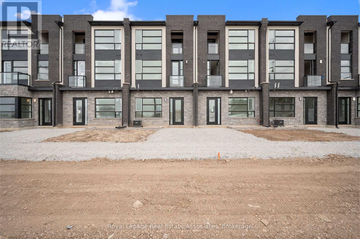4 Bedroom
3 Bathroom
1,500 - 2,000 ft2
Central Air Conditioning
Forced Air
$2,550 Monthly
Welcome To #33-73 Warren Trail, Welland A Rare And Remarkable Opportunity To Lease A Modern, Live-Work 3-Level Townhouse. This 4 Bedroom, 3-Bathroom Property Is Designed For Both Convenience AndStyle. The Second Level Is Bright And Spacious,Boasting An Open-Concept Layout With A Large Living RoomThat Leads To A Balcony. The Designer Kitchen Is Equipped With A Large Center Island, Perfect For Meal Prep And Entertaining, While The Adjoining Dining Room Also Provides A Walkout To AnotherBalcony. Additionally, Theres A Convenient Bedroom On This Level, Ideal For Guests Or As A Home Office. OnTheThird Level, You'll Find A Serene Primary SuiteWith A Walk-In Closet And A Luxurious 4-Piece Ensuite.Two More Well-Appointed Bedrooms, Along With A Laundry Room, Complete ThisFloor. Premium Upgrades Include Vinyl Flooring, Pot Lights, Large Windows, And Soaring 9-Foot Ceilings Throughout. Don'tMiss This Unique Chance To Lease A Residential Property In The Heart Of Welland. Tenant to pay 100% utilities (id:61215)
Property Details
|
MLS® Number
|
X12366440 |
|
Property Type
|
Single Family |
|
Community Name
|
773 - Lincoln/Crowland |
|
Amenities Near By
|
Hospital, Golf Nearby, Park, Place Of Worship |
|
Features
|
Carpet Free |
|
Parking Space Total
|
2 |
Building
|
Bathroom Total
|
3 |
|
Bedrooms Above Ground
|
4 |
|
Bedrooms Total
|
4 |
|
Age
|
New Building |
|
Appliances
|
Oven - Built-in |
|
Basement Type
|
None |
|
Construction Style Attachment
|
Attached |
|
Cooling Type
|
Central Air Conditioning |
|
Exterior Finish
|
Brick |
|
Flooring Type
|
Vinyl |
|
Foundation Type
|
Poured Concrete |
|
Heating Fuel
|
Natural Gas |
|
Heating Type
|
Forced Air |
|
Stories Total
|
3 |
|
Size Interior
|
1,500 - 2,000 Ft2 |
|
Type
|
Row / Townhouse |
|
Utility Water
|
Municipal Water |
Parking
Land
|
Acreage
|
No |
|
Land Amenities
|
Hospital, Golf Nearby, Park, Place Of Worship |
|
Sewer
|
Sanitary Sewer |
|
Size Depth
|
26.7 M |
|
Size Frontage
|
11.6 M |
|
Size Irregular
|
11.6 X 26.7 M |
|
Size Total Text
|
11.6 X 26.7 M|under 1/2 Acre |
Rooms
| Level |
Type |
Length |
Width |
Dimensions |
|
Second Level |
Living Room |
4.7 m |
4.04 m |
4.7 m x 4.04 m |
|
Second Level |
Kitchen |
4.19 m |
4.55 m |
4.19 m x 4.55 m |
|
Second Level |
Dining Room |
2.41 m |
3.66 m |
2.41 m x 3.66 m |
|
Second Level |
Bedroom 4 |
3.35 m |
3.53 m |
3.35 m x 3.53 m |
|
Third Level |
Primary Bedroom |
4.62 m |
3.66 m |
4.62 m x 3.66 m |
|
Third Level |
Laundry Room |
1.07 m |
2.54 m |
1.07 m x 2.54 m |
|
Third Level |
Bedroom 2 |
2.67 m |
3.53 m |
2.67 m x 3.53 m |
|
Third Level |
Bedroom 3 |
2.92 m |
3.76 m |
2.92 m x 3.76 m |
https://www.realtor.ca/real-estate/28781838/33-73-warren-trail-welland-lincolncrowland-773-lincolncrowland

