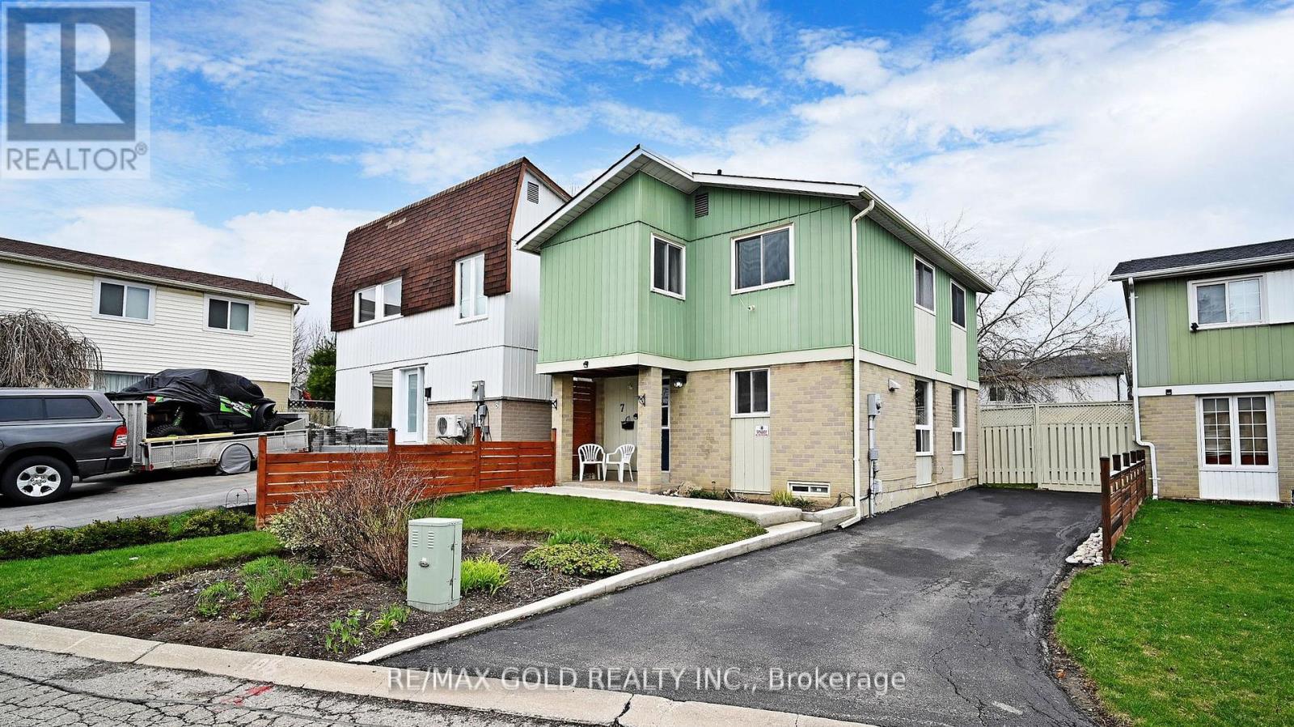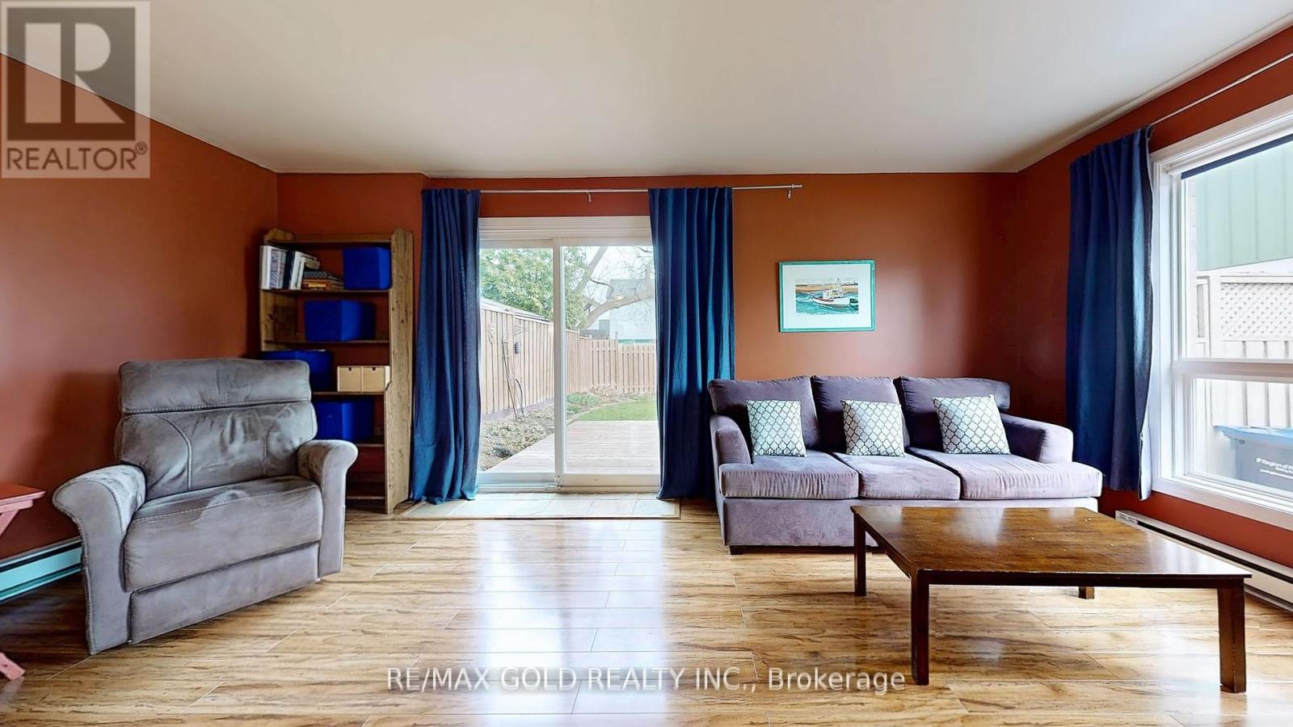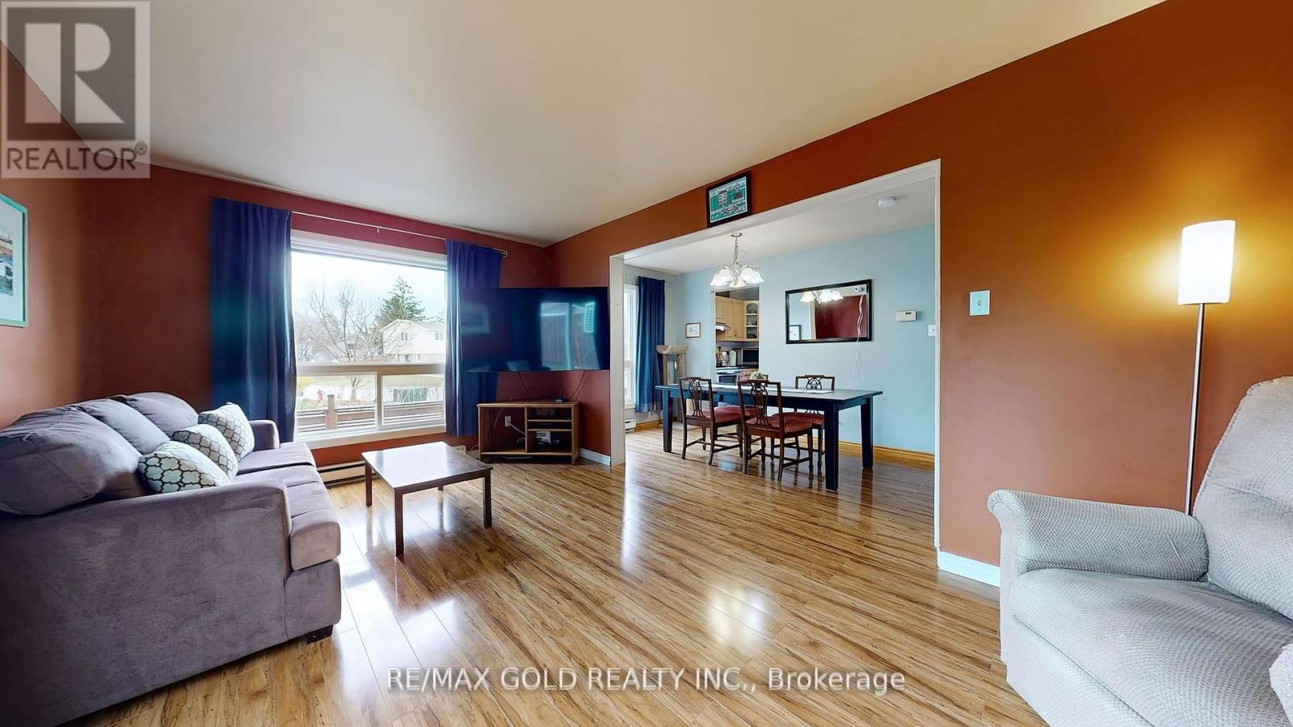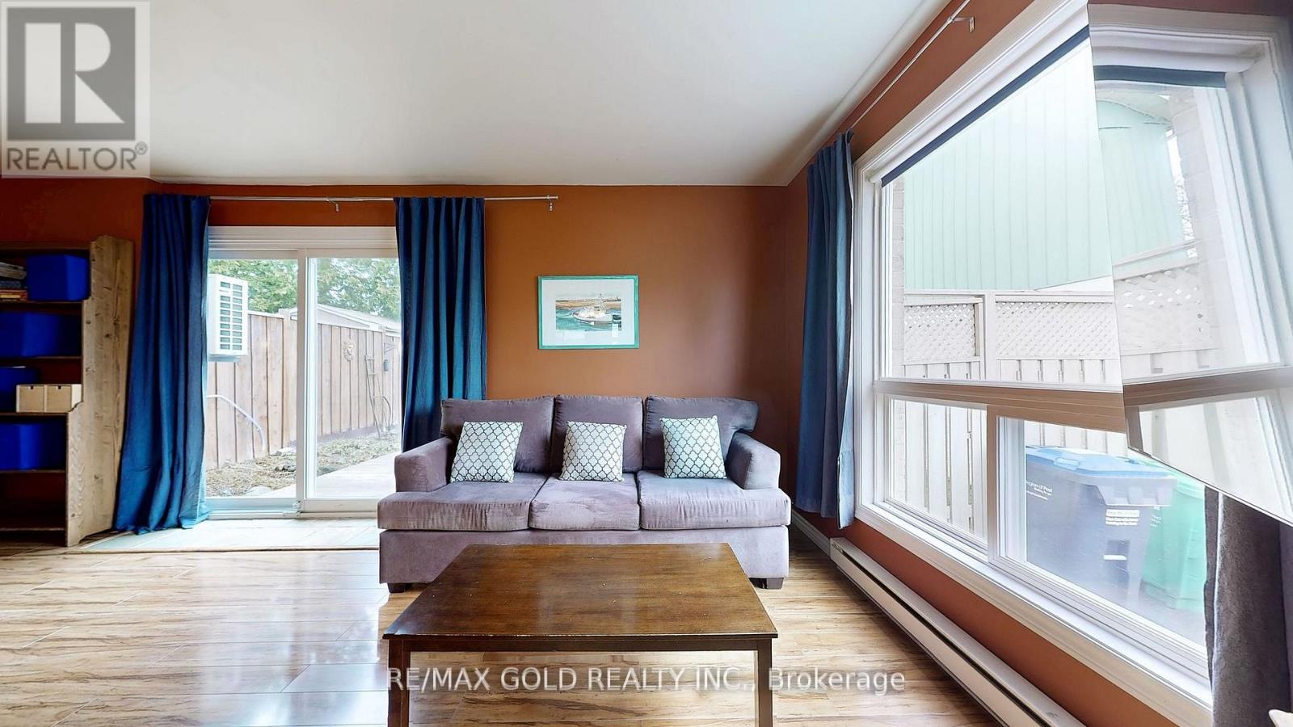3 Bedroom
1 Bathroom
1,100 - 1,500 ft2
Wall Unit
Heat Pump
$689,800
This charming 3-bedroom, 1-bath detached home sits on a quiet, family-friendly court and is perfect for first-time buyers, downsizers, or investors. Step into a freshly painted interior featuring an updated kitchen with modern finishes and a warm, inviting layout. Enjoy a spacious, sun-filled living and dining area perfect for entertaining or relaxing with family. Outside, you'll find a fully manicured front and back lawn that adds stunning curb appeal and provides a private, peaceful backyard retreat. The extended 3-car driveway offers plenty of parking with no sidewalk to worry about. Situated in a desirable, central Brampton neighborhood close to schools, parks, shopping, transit, and major highways. this home offers the perfect blend of comfort, convenience, and community. Some of the features this home has to offer: New luxury vinyl in the basement, Heat pump still under warranty, Custom-built garden shed, Newer fence, Energy efficient home with low utility bills. (id:61215)
Property Details
|
MLS® Number
|
W12365650 |
|
Property Type
|
Single Family |
|
Community Name
|
Central Park |
|
Features
|
Cul-de-sac, Level Lot, Flat Site |
|
Parking Space Total
|
3 |
|
Structure
|
Shed |
Building
|
Bathroom Total
|
1 |
|
Bedrooms Above Ground
|
3 |
|
Bedrooms Total
|
3 |
|
Amenities
|
Separate Heating Controls |
|
Appliances
|
Water Heater, Water Meter, Dishwasher, Dryer, Stove, Washer, Window Coverings, Refrigerator |
|
Basement Development
|
Partially Finished |
|
Basement Type
|
N/a (partially Finished) |
|
Construction Style Attachment
|
Detached |
|
Cooling Type
|
Wall Unit |
|
Exterior Finish
|
Aluminum Siding, Brick |
|
Fire Protection
|
Smoke Detectors |
|
Heating Fuel
|
Electric |
|
Heating Type
|
Heat Pump |
|
Stories Total
|
2 |
|
Size Interior
|
1,100 - 1,500 Ft2 |
|
Type
|
House |
|
Utility Water
|
Municipal Water |
Parking
Land
|
Acreage
|
No |
|
Fence Type
|
Fenced Yard |
|
Sewer
|
Sanitary Sewer |
|
Size Depth
|
85 Ft ,3 In |
|
Size Frontage
|
35 Ft ,3 In |
|
Size Irregular
|
35.3 X 85.3 Ft |
|
Size Total Text
|
35.3 X 85.3 Ft |
Rooms
| Level |
Type |
Length |
Width |
Dimensions |
|
Second Level |
Primary Bedroom |
5.07 m |
3.37 m |
5.07 m x 3.37 m |
|
Second Level |
Bedroom 2 |
4.34 m |
2.97 m |
4.34 m x 2.97 m |
|
Second Level |
Bedroom 3 |
3.1 m |
2.56 m |
3.1 m x 2.56 m |
|
Main Level |
Kitchen |
3.54 m |
2.02 m |
3.54 m x 2.02 m |
|
Main Level |
Living Room |
5.71 m |
3.31 m |
5.71 m x 3.31 m |
|
Main Level |
Dining Room |
4.69 m |
2.25 m |
4.69 m x 2.25 m |
Utilities
|
Cable
|
Available |
|
Electricity
|
Available |
|
Sewer
|
Available |
https://www.realtor.ca/real-estate/28779915/7-hamlet-court-brampton-central-park-central-park













































