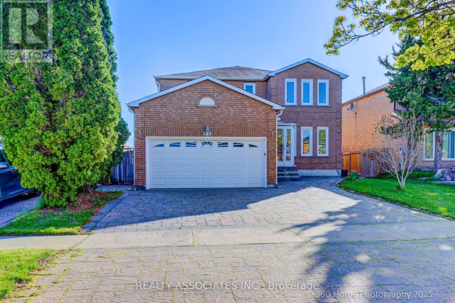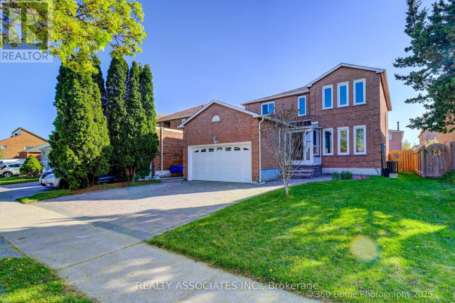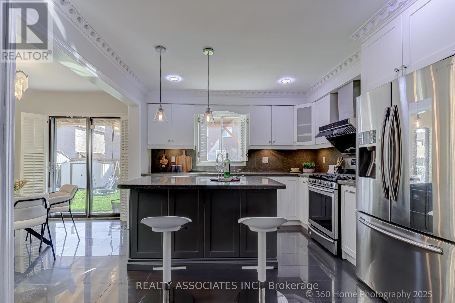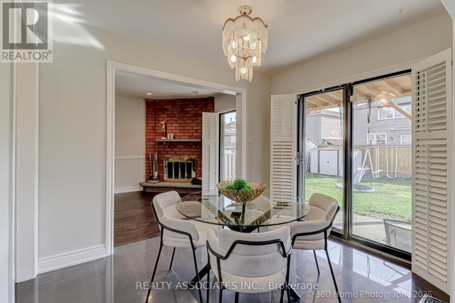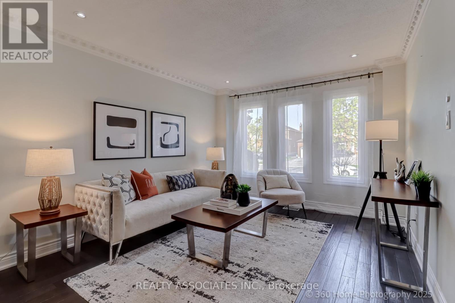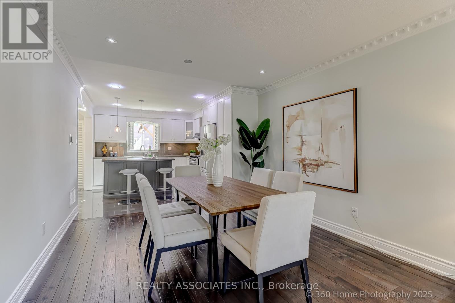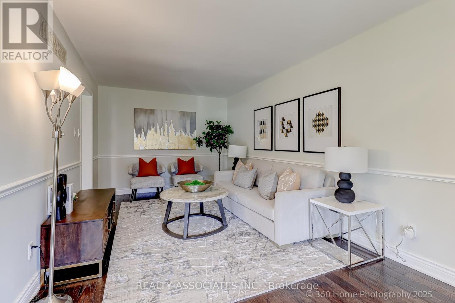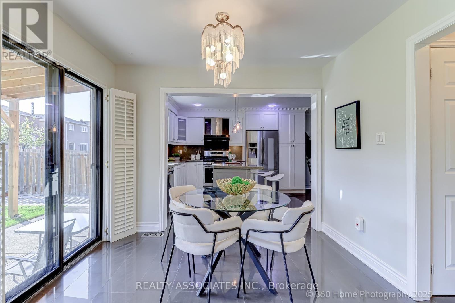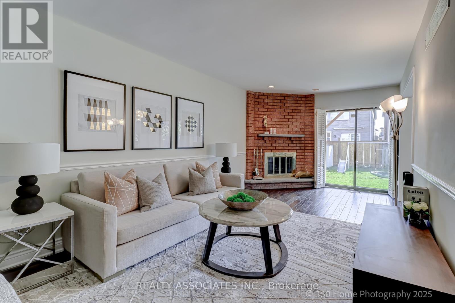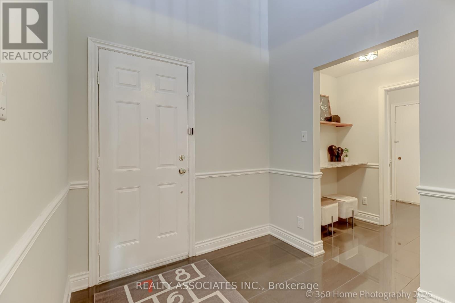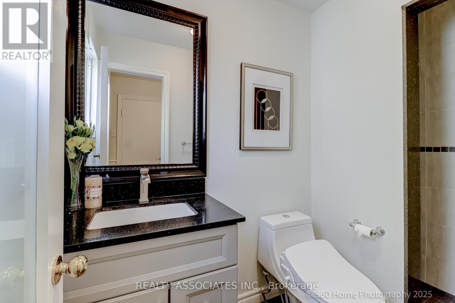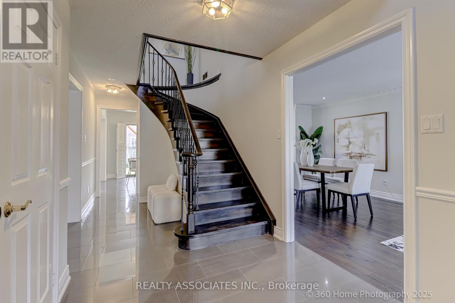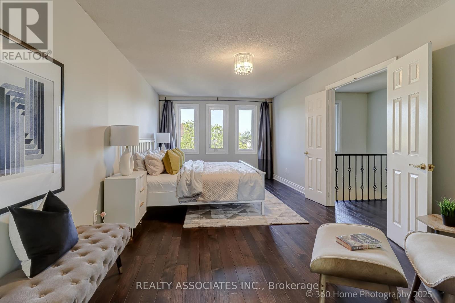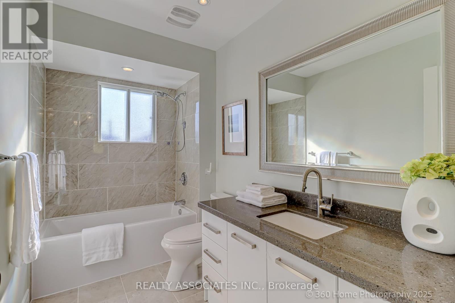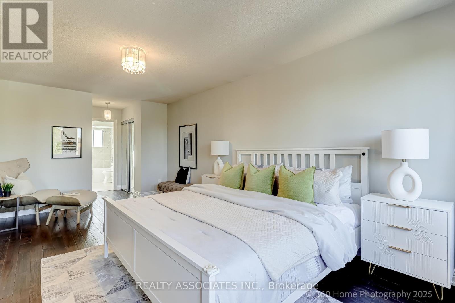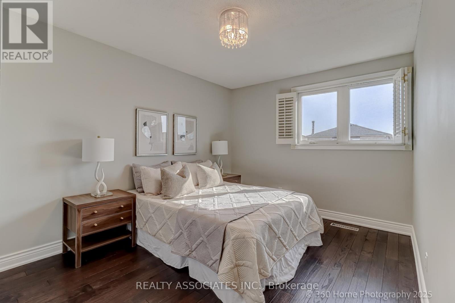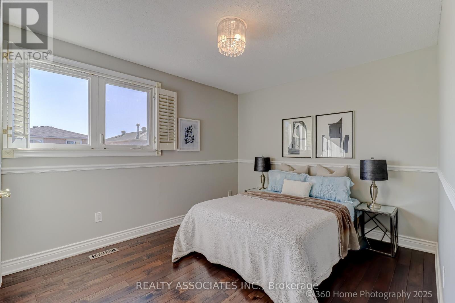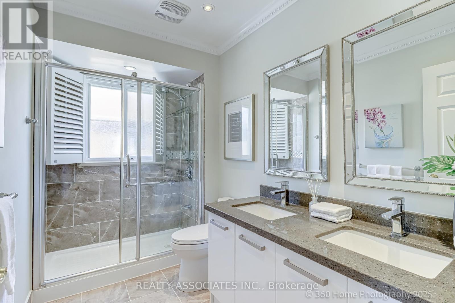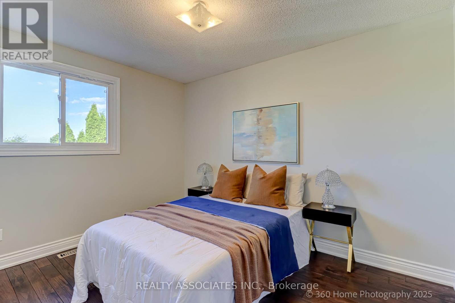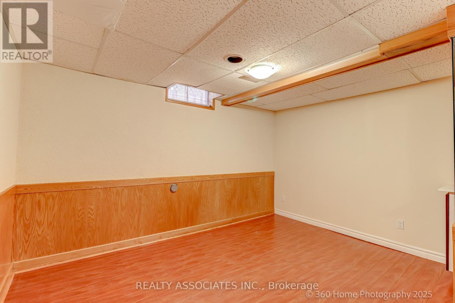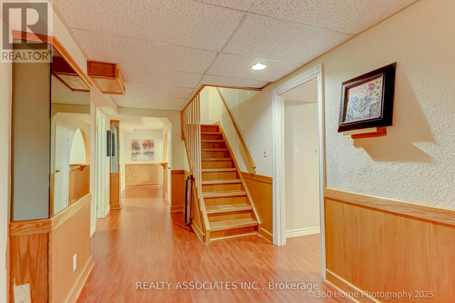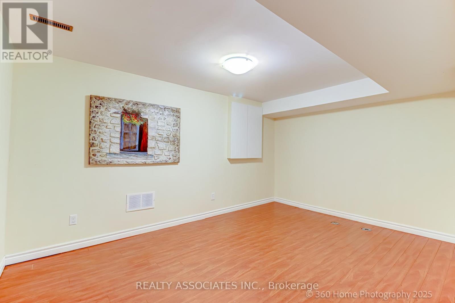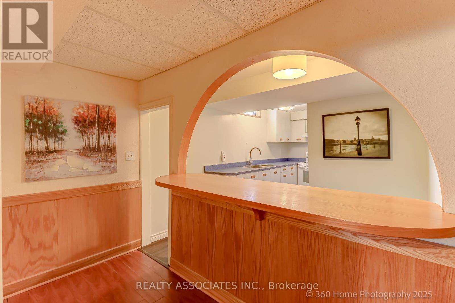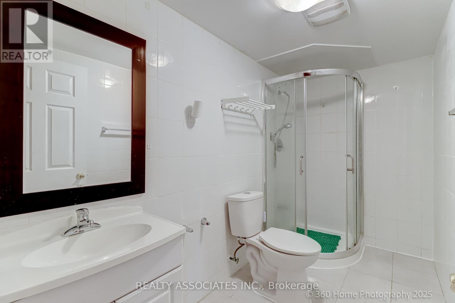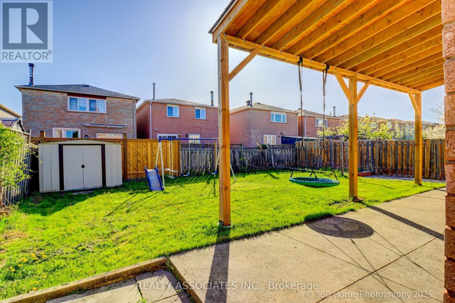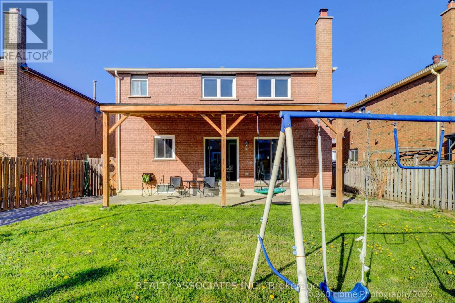148 Cartmel Drive
Markham, Ontario L3S 1V9
7 Bedroom
4 Bathroom
2,000 - 2,500 ft2
Fireplace
Central Air Conditioning
Forced Air
$1,480,000
Gorgeous Bright And Move-in-ready Home Featuring Modern Renovation With Stylish Upgrades Throughout ,Modern Kitchen With A Large Center Island,;Backsplash, Generous Cabinetry With Under-cabinet Lighting. Quality S/S Appliances ;Gas Stove; New Hardwood Fl ThroughOut ; 3 New Bathrooms; New Paint Oak Staircase, Pot lights, All California Shutter. . All Brick 2 Story With 4 Larger And Sun-filled Bedrooms. Finished Basement Apartments With 3 Bedrooms, Separate Entrance Possible For Extra Income. Rough In Solarium 24'*12' Enjoy The Outdoors , Great Desirable Location! (id:61215)
Property Details
MLS® Number
N12362374
Property Type
Single Family
Community Name
Milliken Mills East
Equipment Type
Water Heater
Parking Space Total
6
Rental Equipment Type
Water Heater
Building
Bathroom Total
4
Bedrooms Above Ground
4
Bedrooms Below Ground
3
Bedrooms Total
7
Appliances
Garage Door Opener Remote(s), Dishwasher, Dryer, Garage Door Opener, Stove, Washer, Refrigerator
Basement Development
Finished
Basement Features
Apartment In Basement
Basement Type
N/a (finished)
Construction Style Attachment
Detached
Cooling Type
Central Air Conditioning
Exterior Finish
Brick
Fireplace Present
Yes
Flooring Type
Laminate, Ceramic, Hardwood
Foundation Type
Concrete
Heating Fuel
Natural Gas
Heating Type
Forced Air
Stories Total
2
Size Interior
2,000 - 2,500 Ft2
Type
House
Utility Water
Municipal Water
Parking
Land
Acreage
No
Sewer
Sanitary Sewer
Size Depth
114 Ft ,9 In
Size Frontage
45 Ft ,10 In
Size Irregular
45.9 X 114.8 Ft
Size Total Text
45.9 X 114.8 Ft
Zoning Description
Res
Rooms
Level
Type
Length
Width
Dimensions
Second Level
Primary Bedroom
6 m
3.35 m
6 m x 3.35 m
Second Level
Bedroom 2
4.26 m
3.02 m
4.26 m x 3.02 m
Second Level
Bedroom 3
4.15 m
3.05 m
4.15 m x 3.05 m
Second Level
Bedroom 4
3.5 m
2.65 m
3.5 m x 2.65 m
Basement
Bedroom
4.3 m
4 m
4.3 m x 4 m
Basement
Bedroom
3.6 m
3.5 m
3.6 m x 3.5 m
Basement
Bedroom
3.6 m
3.45 m
3.6 m x 3.45 m
Basement
Kitchen
4.2 m
2.9 m
4.2 m x 2.9 m
Main Level
Kitchen
6 m
3.06 m
6 m x 3.06 m
Main Level
Family Room
6.57 m
3.13 m
6.57 m x 3.13 m
Main Level
Living Room
4 m
3.35 m
4 m x 3.35 m
Main Level
Dining Room
3.6 m
3.35 m
3.6 m x 3.35 m
https://www.realtor.ca/real-estate/28772556/148-cartmel-drive-markham-milliken-mills-east-milliken-mills-east

