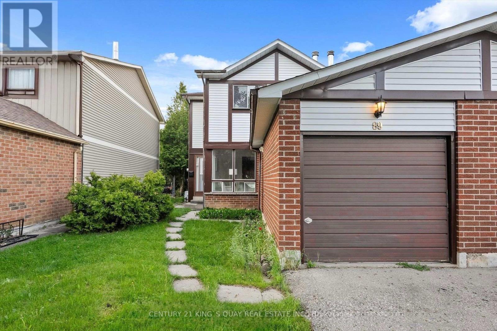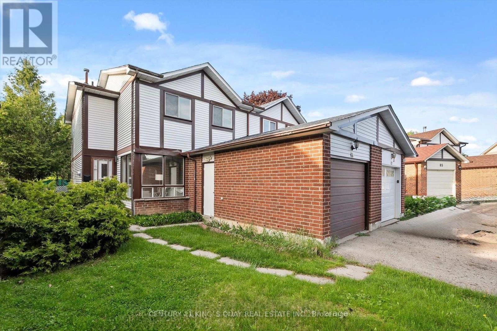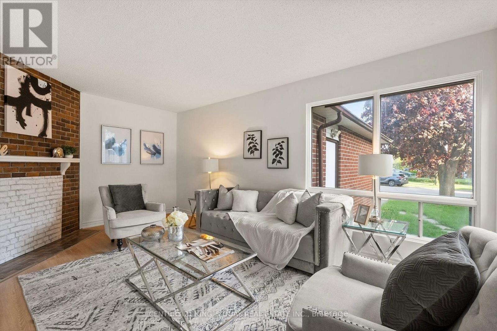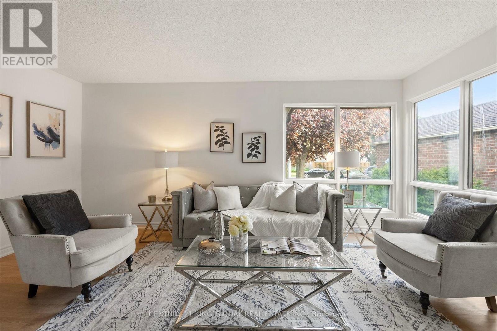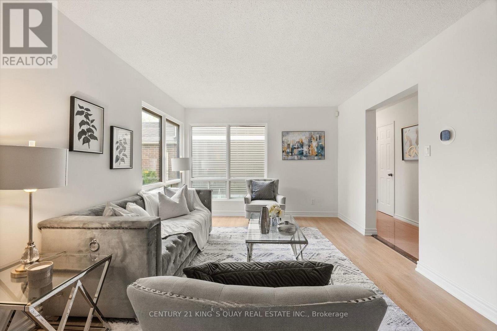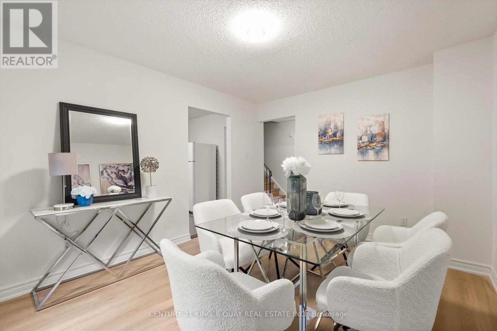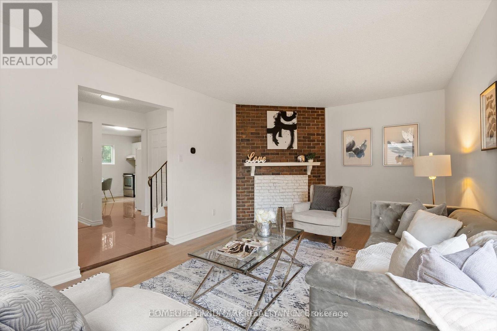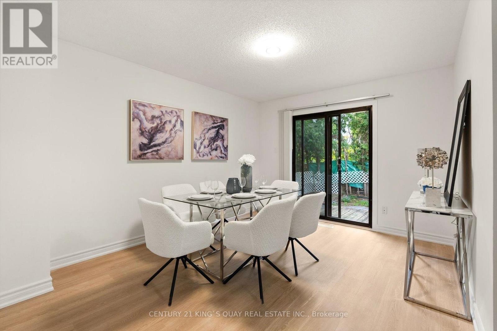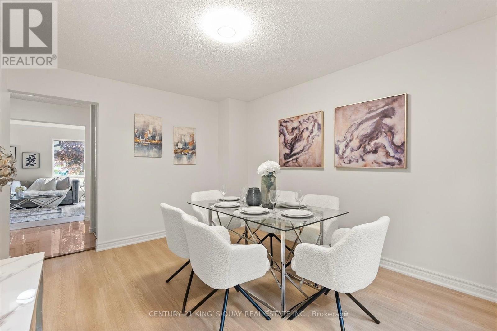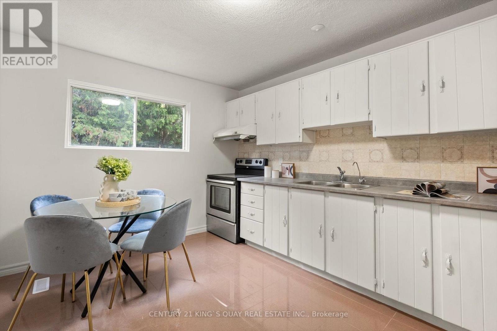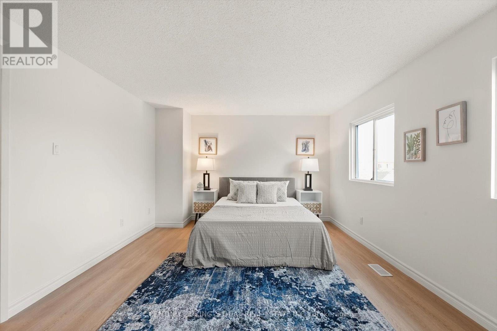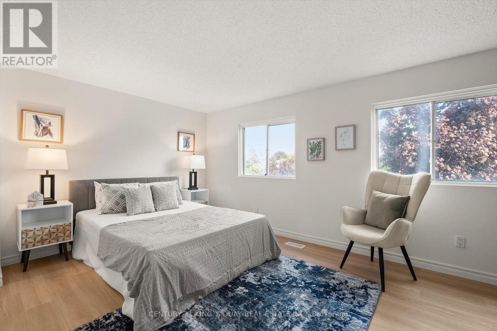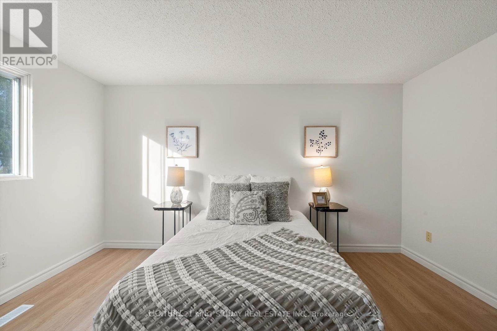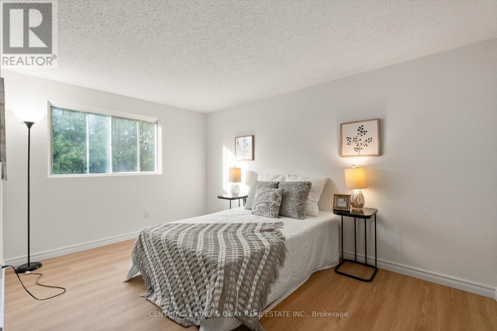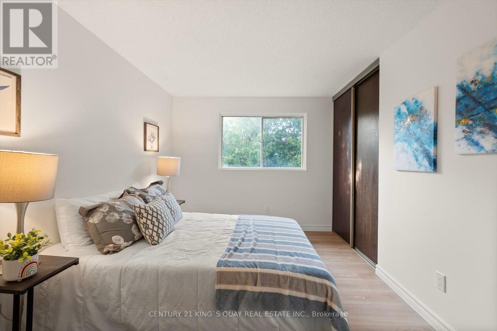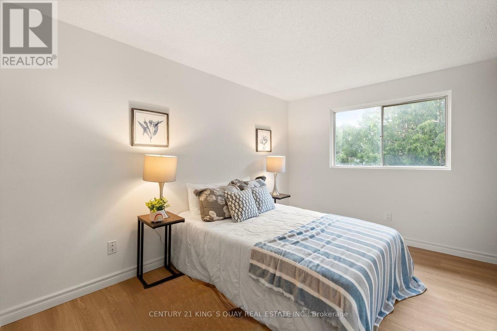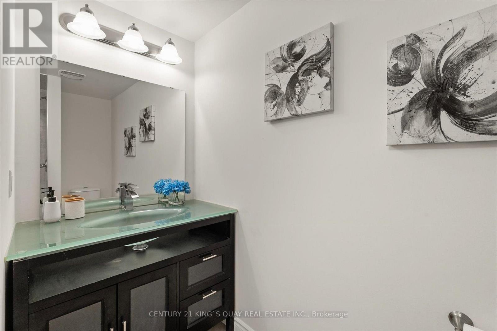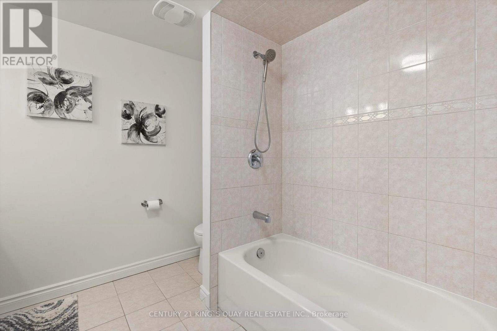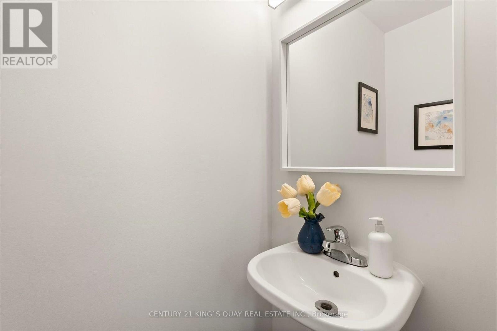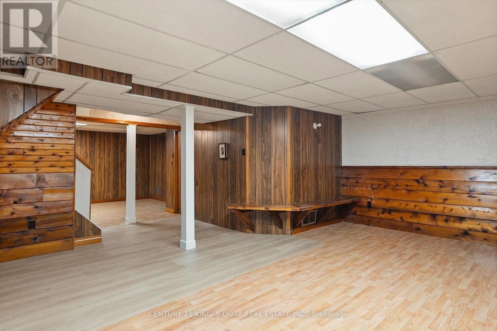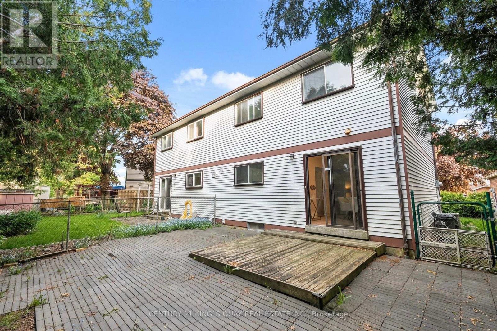Team Finora | Dan Kate and Jodie Finora | Niagara's Top Realtors | ReMax Niagara Realty Ltd.
89 Phalen Crescent Toronto, Ontario M1V 1Y5
3 Bedroom
2 Bathroom
1,100 - 1,500 ft2
Central Air Conditioning
Forced Air
$3,300 Monthly
Beautiful 3-bedroom semi-detached home located in a quiet and Family-friendly neighbourhood. Great location with many amenities nearby, including schools, parks, shopping, places of worship, and public transit, all within walking distance. This Rental Opportunity is Pet-Free and Smoke-Free, with the Tenant responsible for All Utilities and Hot Water Tank Rental. (id:61215)
Property Details
| MLS® Number | E12360238 |
| Property Type | Single Family |
| Community Name | Milliken |
| Amenities Near By | Public Transit, Schools |
| Community Features | School Bus |
| Features | Carpet Free |
| Parking Space Total | 2 |
Building
| Bathroom Total | 2 |
| Bedrooms Above Ground | 3 |
| Bedrooms Total | 3 |
| Appliances | Dryer, Hood Fan, Stove, Washer, Window Coverings, Refrigerator |
| Basement Development | Finished |
| Basement Type | N/a (finished) |
| Construction Style Attachment | Semi-detached |
| Cooling Type | Central Air Conditioning |
| Exterior Finish | Aluminum Siding |
| Flooring Type | Laminate, Tile |
| Foundation Type | Concrete |
| Half Bath Total | 1 |
| Heating Fuel | Natural Gas |
| Heating Type | Forced Air |
| Stories Total | 2 |
| Size Interior | 1,100 - 1,500 Ft2 |
| Type | House |
| Utility Water | Municipal Water |
Parking
| Attached Garage | |
| Garage |
Land
| Acreage | No |
| Land Amenities | Public Transit, Schools |
| Sewer | Sanitary Sewer |
Rooms
| Level | Type | Length | Width | Dimensions |
|---|---|---|---|---|
| Second Level | Primary Bedroom | 4.62 m | 3.54 m | 4.62 m x 3.54 m |
| Second Level | Bedroom 2 | 4.11 m | 3.53 m | 4.11 m x 3.53 m |
| Second Level | Bedroom 3 | 3.89 m | 3.33 m | 3.89 m x 3.33 m |
| Basement | Recreational, Games Room | 6.43 m | 5.35 m | 6.43 m x 5.35 m |
| Ground Level | Living Room | 5.23 m | 3.57 m | 5.23 m x 3.57 m |
| Ground Level | Dining Room | 4.11 m | 3.29 m | 4.11 m x 3.29 m |
| Ground Level | Kitchen | 4.11 m | 3.04 m | 4.11 m x 3.04 m |
https://www.realtor.ca/real-estate/28768165/89-phalen-crescent-toronto-milliken-milliken

