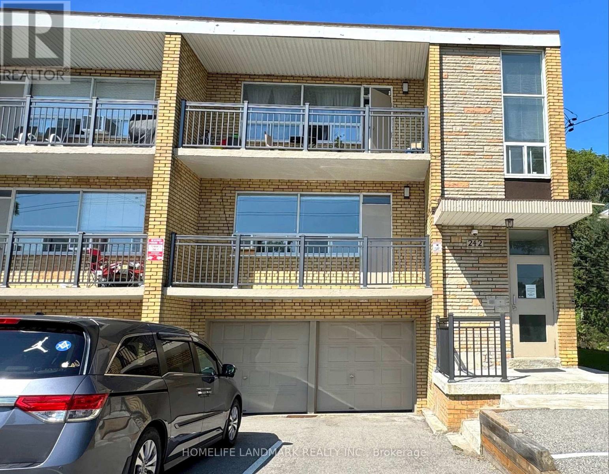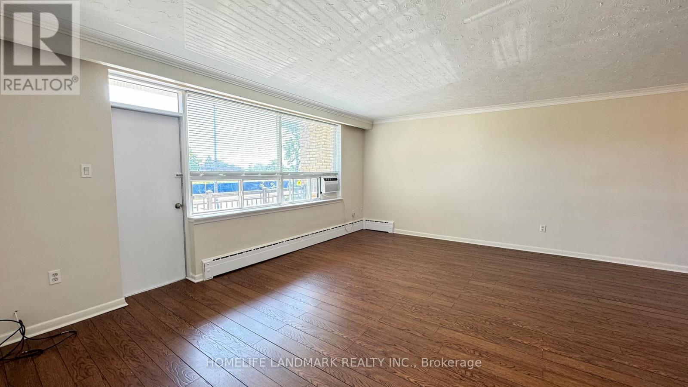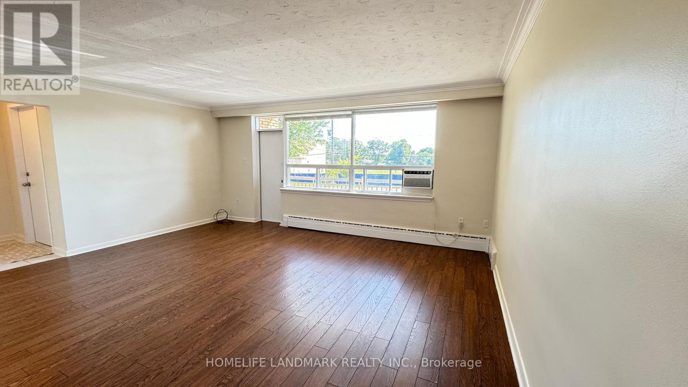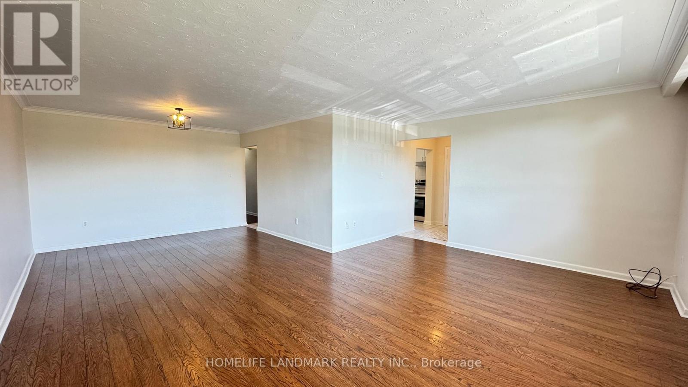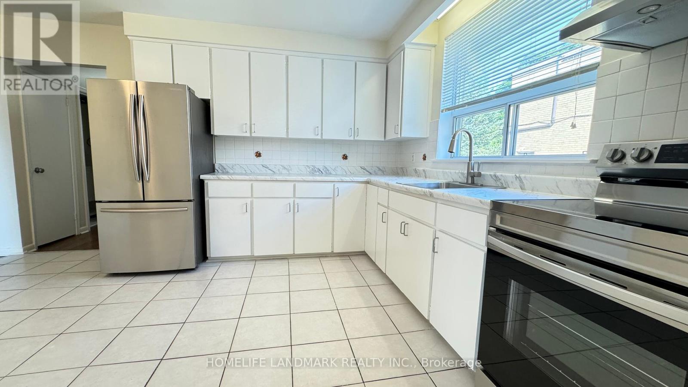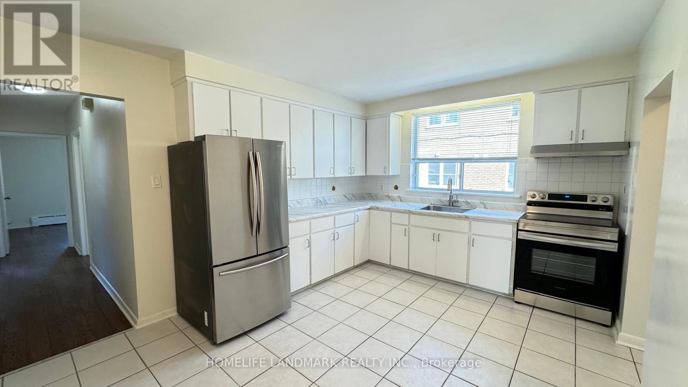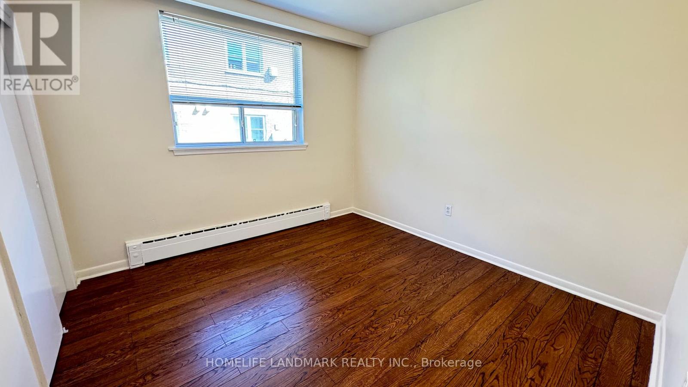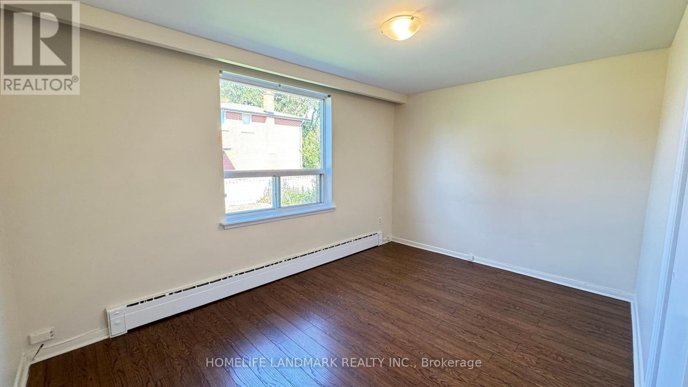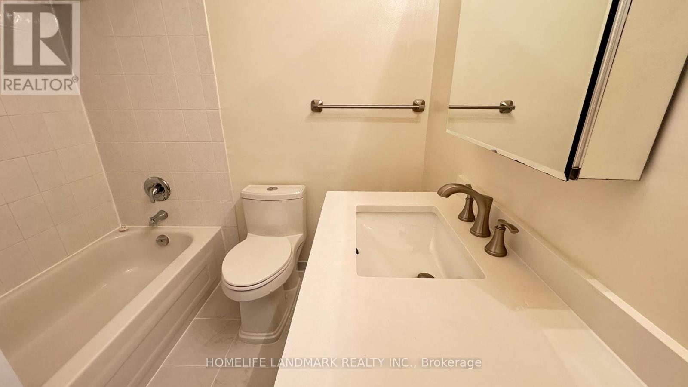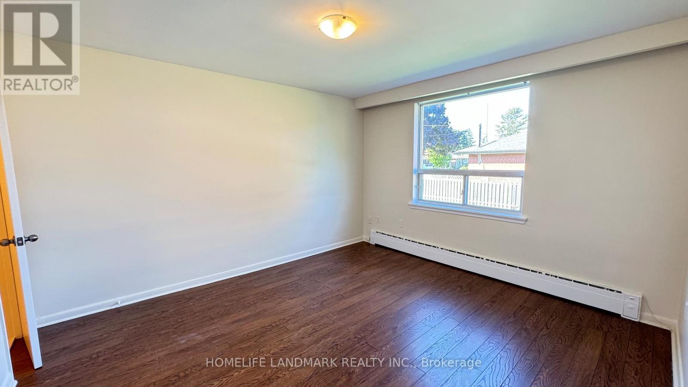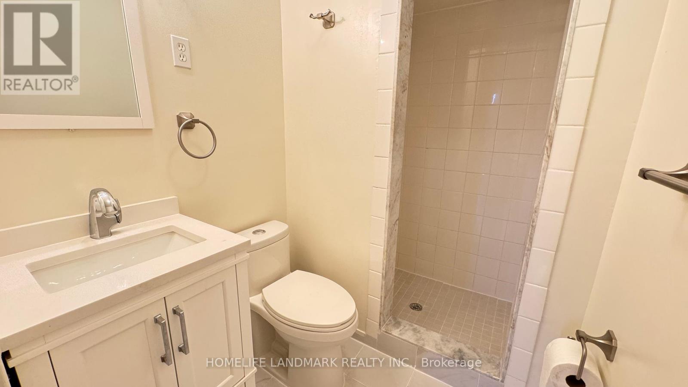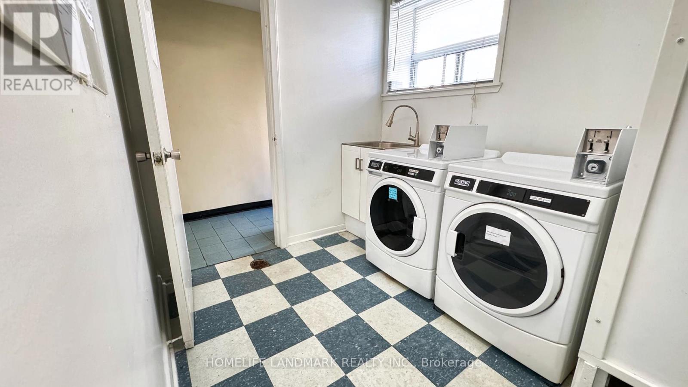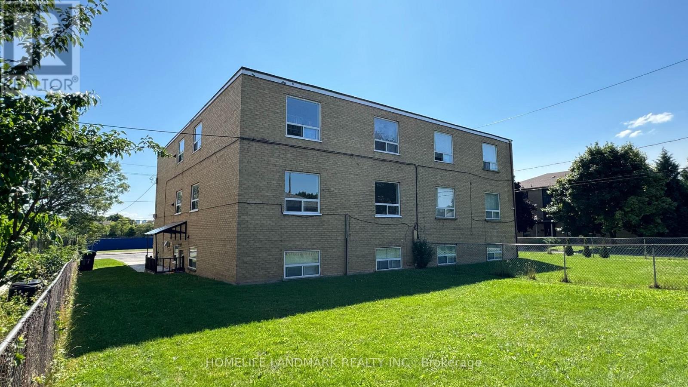2 - 242 Wilmington Avenue
Toronto, Ontario M3H 5K3
3 Bedroom
2 Bathroom
1,100 - 1,500 ft2
Window Air Conditioner
Baseboard Heaters
$2,900 Monthly
Spacious 3 Bedroom Apartment In A Well Keep Building. Spacious Living Room With Walk-Out To Balcony. Kitchen With Stainless Steel Appliances, Pantry And Breakfast Area. Generous Sized Bedrooms With Closets,Laminate Floor Throughout With 2 Full Baths. On-Site Coin Laundry.Close To Highway 401, Allen Rd, Yorkdale Mall, York University, Seneca College And TTC. (id:61215)
Property Details
MLS® Number
C12338828
Property Type
Multi-family
Community Name
Bathurst Manor
Features
Laundry- Coin Operated
Building
Bathroom Total
2
Bedrooms Above Ground
3
Bedrooms Total
3
Cooling Type
Window Air Conditioner
Exterior Finish
Brick
Flooring Type
Laminate, Ceramic
Foundation Type
Concrete
Heating Fuel
Electric
Heating Type
Baseboard Heaters
Size Interior
1,100 - 1,500 Ft2
Type
Triplex
Utility Water
Municipal Water
Parking
Land
Acreage
No
Sewer
Sanitary Sewer
Size Depth
128 Ft ,9 In
Size Frontage
41 Ft ,8 In
Size Irregular
41.7 X 128.8 Ft
Size Total Text
41.7 X 128.8 Ft
Rooms
Level
Type
Length
Width
Dimensions
Flat
Living Room
5.56 m
4.04 m
5.56 m x 4.04 m
Flat
Dining Room
3.77 m
3.63 m
3.77 m x 3.63 m
Flat
Kitchen
3.32 m
4.29 m
3.32 m x 4.29 m
Flat
Primary Bedroom
4.34 m
3.77 m
4.34 m x 3.77 m
Flat
Bedroom 2
4.34 m
3.03 m
4.34 m x 3.03 m
Flat
Bedroom 3
3.32 m
3.54 m
3.32 m x 3.54 m
https://www.realtor.ca/real-estate/28721031/2-242-wilmington-avenue-toronto-bathurst-manor-bathurst-manor

