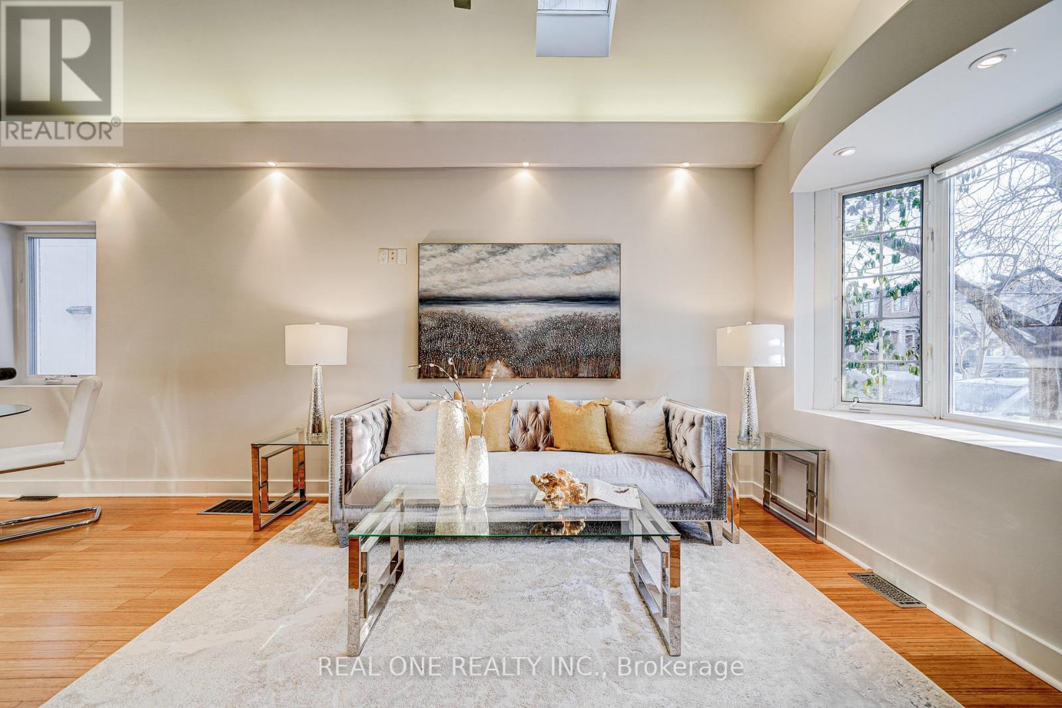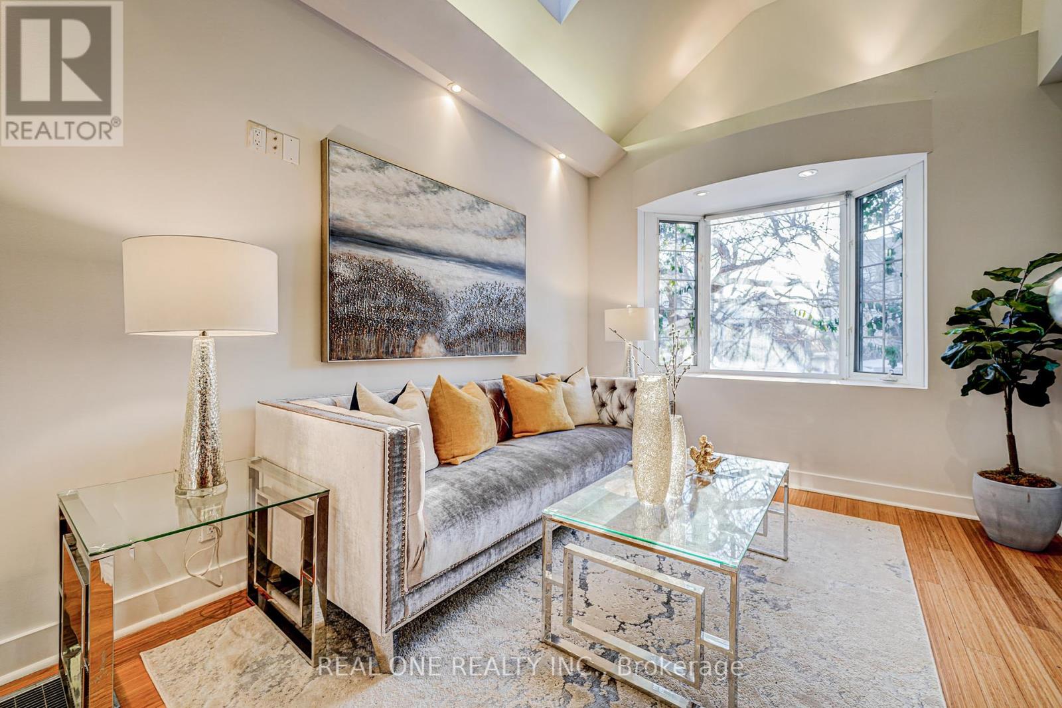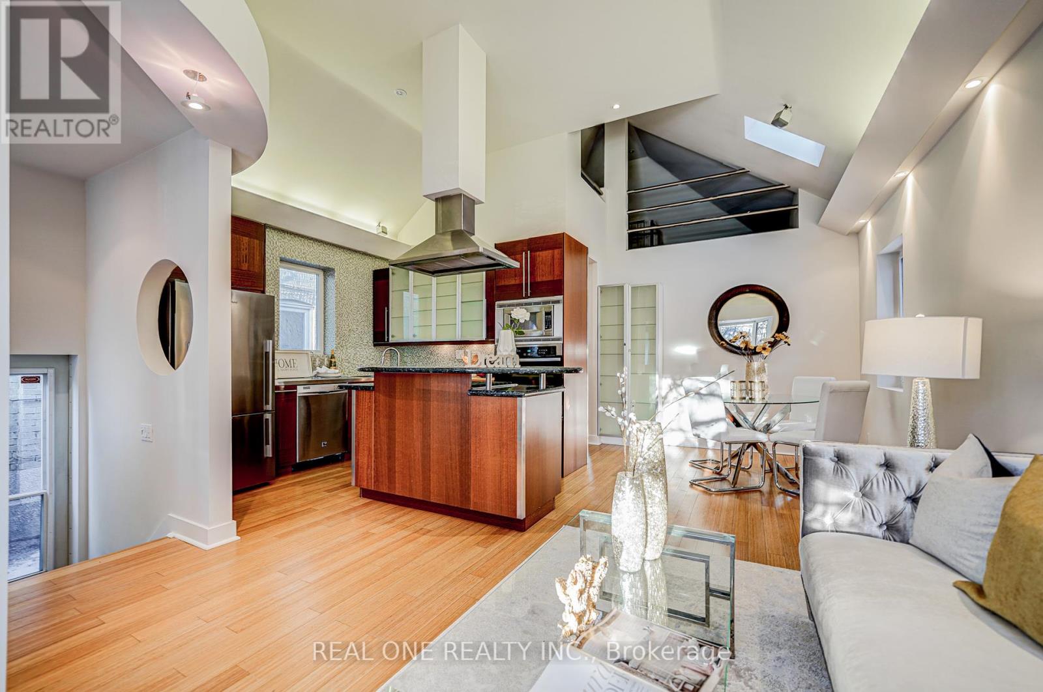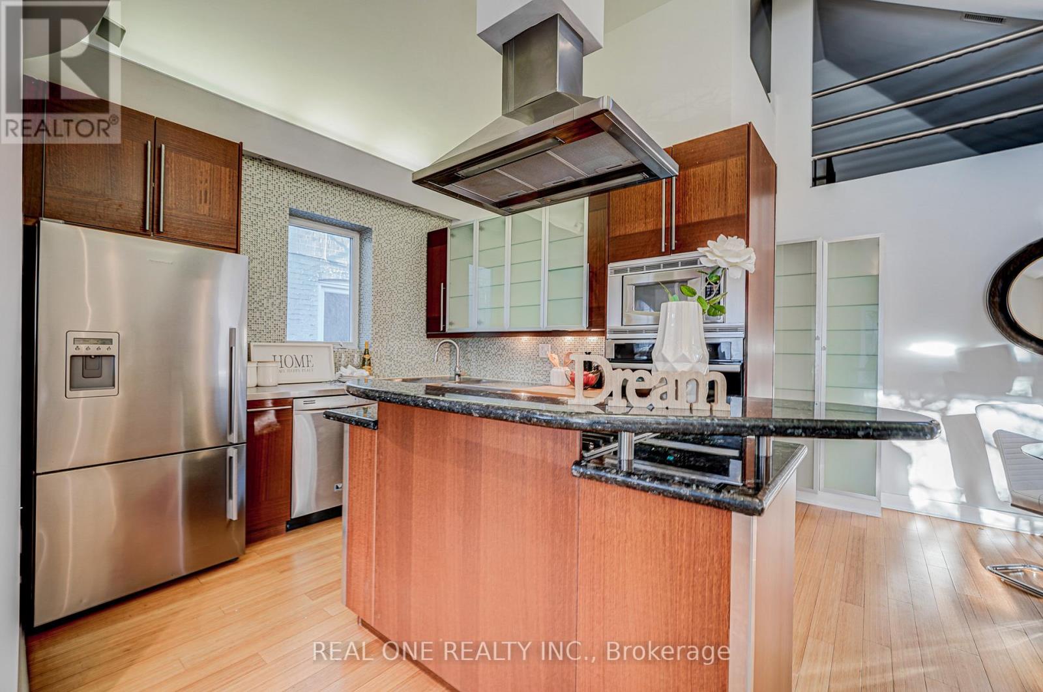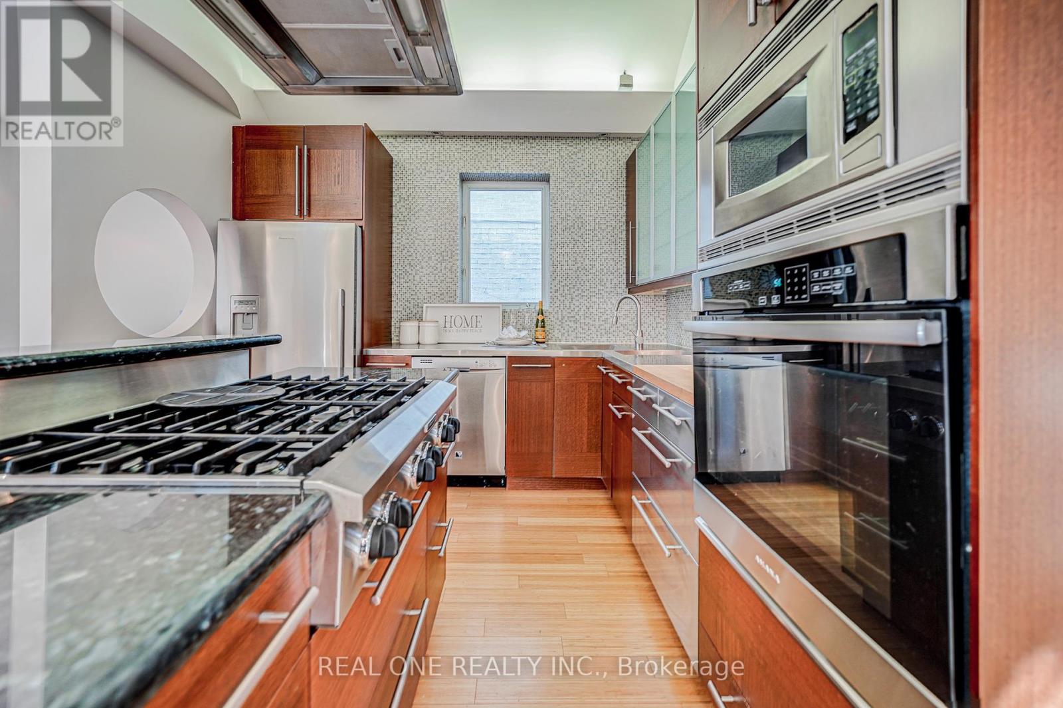167 Randolph Road
Toronto, Ontario M4G 3S3
2 Bedroom
2 Bathroom
700 - 1,100 ft2
Central Air Conditioning
Forced Air
$1,698,000
South Leaside Village, Be Prepared To Be Surprised! This Bungalow loft Offers A Warm Inviting Rustic Charm Which Flows Into The Front Entryway, Renovated To A Gorgeous Modern, Open, Architecturally Pleasing Living Space With A Lovely Back Garden Oasis Perfect For Entertaining With A Multi-Level Deck And Interlocking Patio, Planter Boxes, Shed (id:61215)
Property Details
MLS® Number
C12333033
Property Type
Single Family
Community Name
Leaside
Amenities Near By
Park, Public Transit, Schools
Community Features
Community Centre
Features
Carpet Free
Parking Space Total
2
Building
Bathroom Total
2
Bedrooms Above Ground
1
Bedrooms Below Ground
1
Bedrooms Total
2
Appliances
Dishwasher, Dryer, Microwave, Oven, Hood Fan, Stove, Washer, Refrigerator
Basement Development
Finished
Basement Type
N/a (finished)
Construction Style Attachment
Detached
Cooling Type
Central Air Conditioning
Exterior Finish
Brick
Flooring Type
Bamboo, Carpeted, Laminate
Foundation Type
Block
Heating Fuel
Natural Gas
Heating Type
Forced Air
Stories Total
2
Size Interior
700 - 1,100 Ft2
Type
House
Utility Water
Municipal Water
Parking
Land
Acreage
No
Fence Type
Fenced Yard
Land Amenities
Park, Public Transit, Schools
Sewer
Sanitary Sewer
Size Depth
133 Ft
Size Frontage
29 Ft
Size Irregular
29 X 133 Ft
Size Total Text
29 X 133 Ft
Zoning Description
Residential
Rooms
Level
Type
Length
Width
Dimensions
Basement
Bedroom
4.93 m
3.35 m
4.93 m x 3.35 m
Basement
Laundry Room
2.67 m
2.29 m
2.67 m x 2.29 m
Upper Level
Loft
5.18 m
4.57 m
5.18 m x 4.57 m
Ground Level
Living Room
4.32 m
2.9 m
4.32 m x 2.9 m
Ground Level
Dining Room
2.64 m
2.29 m
2.64 m x 2.29 m
Ground Level
Kitchen
3.51 m
2.97 m
3.51 m x 2.97 m
Ground Level
Primary Bedroom
4.17 m
2.59 m
4.17 m x 2.59 m
Ground Level
Office
2.74 m
2.44 m
2.74 m x 2.44 m
Utilities
Cable
Installed
Electricity
Installed
Sewer
Installed
https://www.realtor.ca/real-estate/28708637/167-randolph-road-toronto-leaside-leaside

