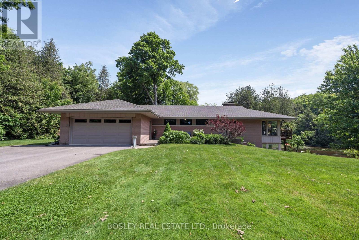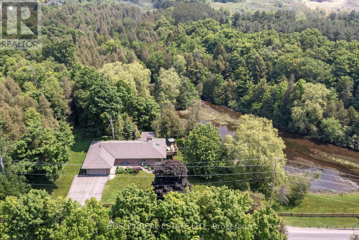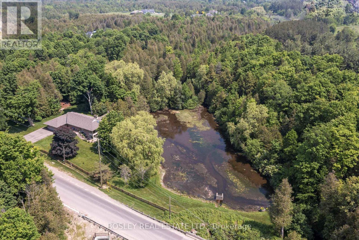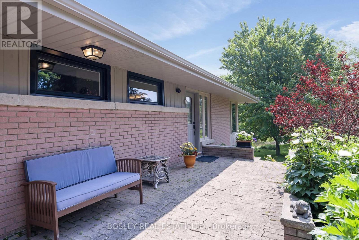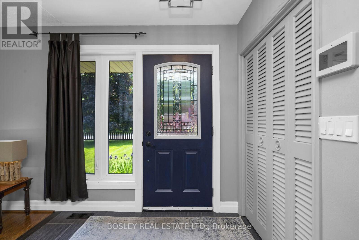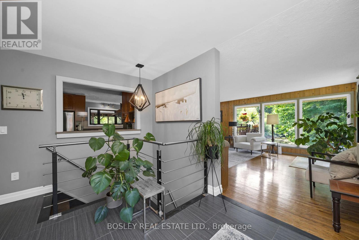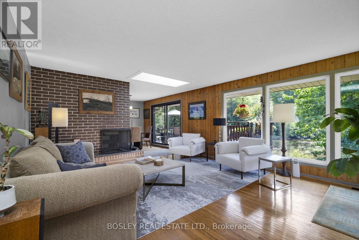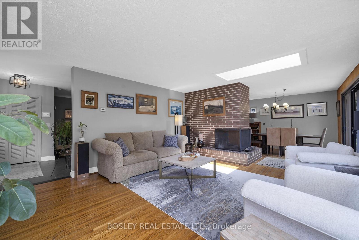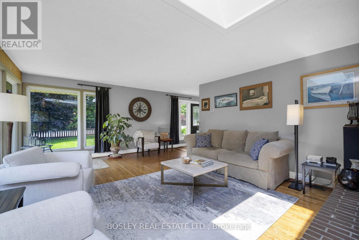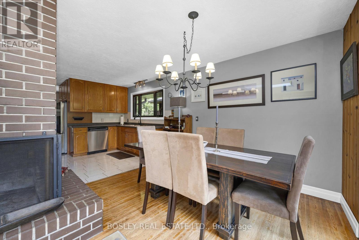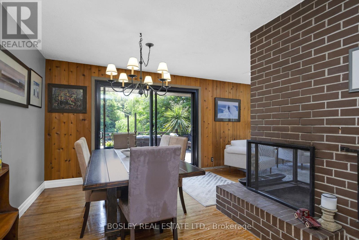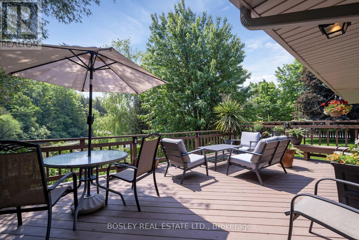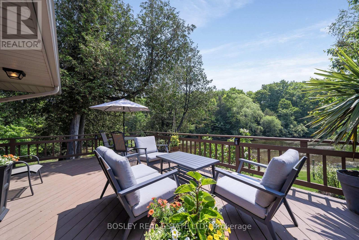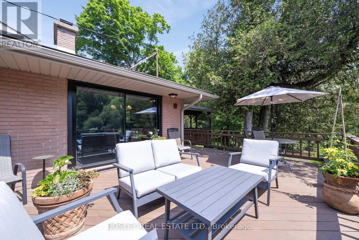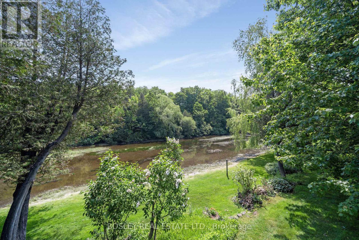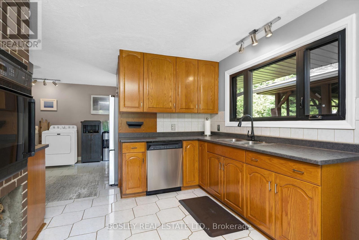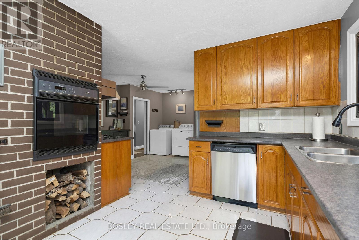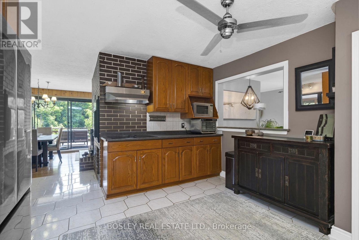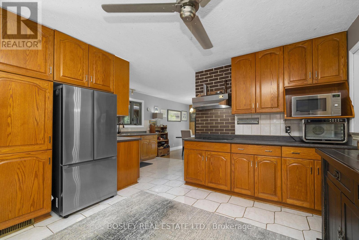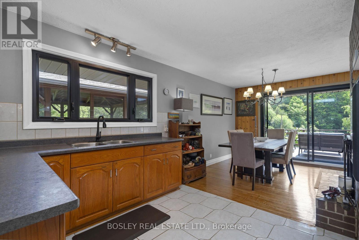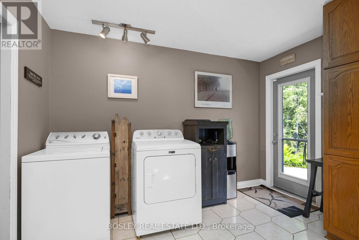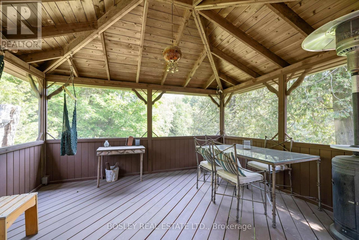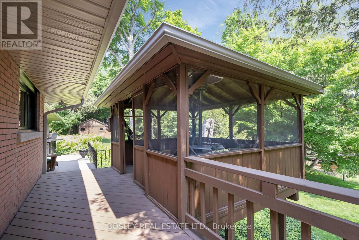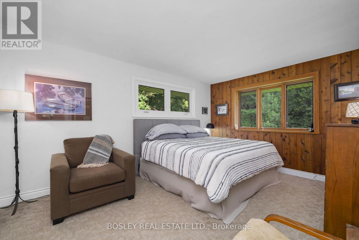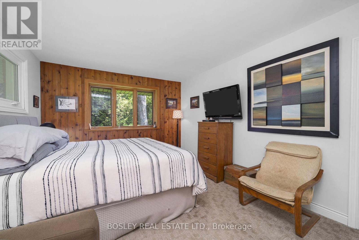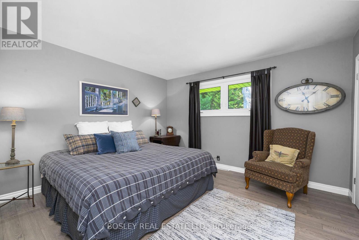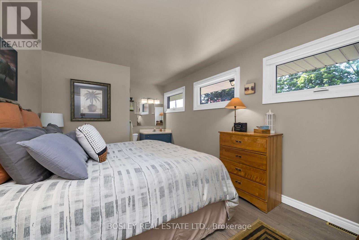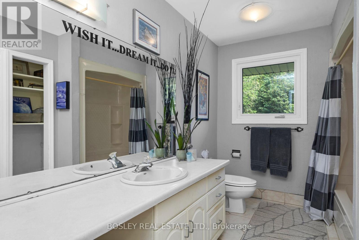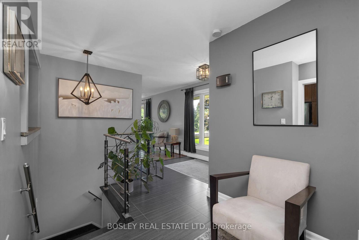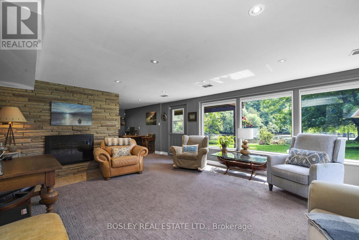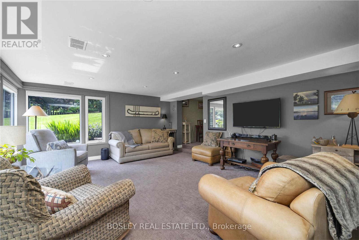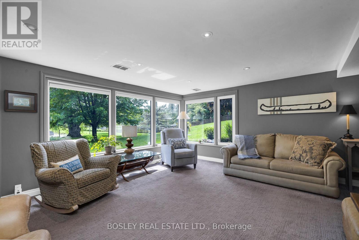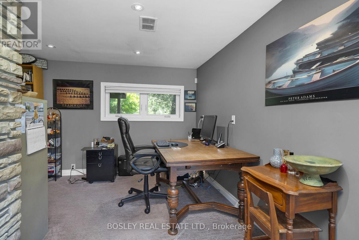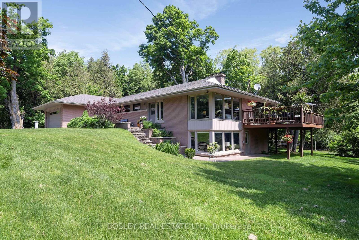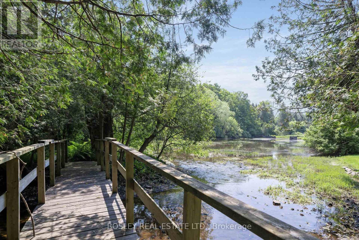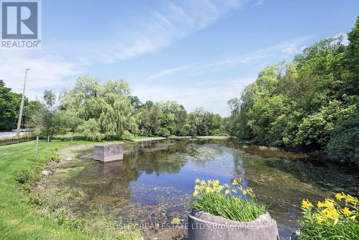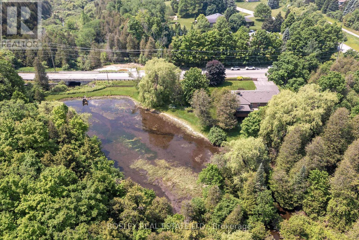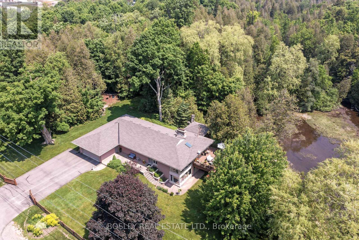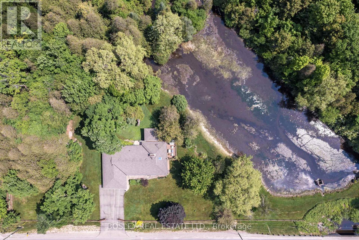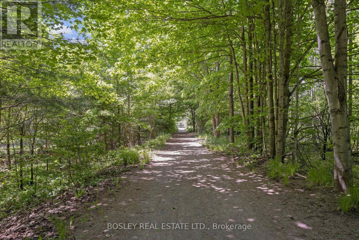3 Bedroom
2 Bathroom
1,500 - 2,000 ft2
Bungalow
Fireplace
Central Air Conditioning
Forced Air
Waterfront
Acreage
Landscaped
$1,449,900
Welcome To Your Private Woodland Retreat! Nestled On 10.4 Acres Of Pristine, Forested Land, This Lovingly Maintained 3-Bedroom Home Offers The Perfect Blend Of Comfort, Nature, And Privacy. Follow The Sound Of The West Credit River As It Gently Flows Into Your Very Own Private Pond--A Peaceful, Picture-Perfect Setting For Morning Coffees, Evening Bonfires, Or Quiet Reflection. Inside, The Home Exudes Warmth And Care, With Bright, Airy Living Spaces - Peaceful And Full Off Endless Opportunity. The Finished Walkout Basement Adds Valuable Living Space, Perfect For A Cozy Family Room, Home Office, Or Guest Suite. Step Outside And Immerse Yourself In Nature--Explore Your Own Backyard Trails Or Head Just Steps Across Your Property To The Elora Cataract Trail. Whether You're Dreaming Of A Peaceful Escape, A Place To Connect With Nature, Or A Private Retreat To Call Home, This Property Offers It All. Possibility Of A Severance For Extra Cash Due To Frontage. Taxes Shown Do Not Reflect Conservation Refund Credit. (id:61215)
Property Details
|
MLS® Number
|
X12333795 |
|
Property Type
|
Single Family |
|
Community Name
|
Rural Erin |
|
Amenities Near By
|
Golf Nearby, Hospital |
|
Community Features
|
Fishing |
|
Easement
|
None |
|
Equipment Type
|
Water Heater |
|
Features
|
Wooded Area, Gazebo |
|
Parking Space Total
|
8 |
|
Rental Equipment Type
|
Water Heater |
|
Structure
|
Deck, Workshop |
|
View Type
|
River View, View Of Water, Direct Water View, Unobstructed Water View |
|
Water Front Type
|
Waterfront |
Building
|
Bathroom Total
|
2 |
|
Bedrooms Above Ground
|
3 |
|
Bedrooms Total
|
3 |
|
Age
|
51 To 99 Years |
|
Amenities
|
Fireplace(s) |
|
Appliances
|
Oven - Built-in, Central Vacuum, Range, Blinds, Dishwasher, Dryer, Garage Door Opener, Microwave, Oven, Stove, Washer, Window Coverings, Refrigerator |
|
Architectural Style
|
Bungalow |
|
Basement Features
|
Walk Out |
|
Basement Type
|
Crawl Space |
|
Construction Style Attachment
|
Detached |
|
Cooling Type
|
Central Air Conditioning |
|
Exterior Finish
|
Brick |
|
Fire Protection
|
Alarm System, Monitored Alarm, Security System, Smoke Detectors |
|
Fireplace Present
|
Yes |
|
Fireplace Total
|
2 |
|
Flooring Type
|
Ceramic, Hardwood, Laminate, Carpeted |
|
Foundation Type
|
Concrete |
|
Half Bath Total
|
1 |
|
Heating Fuel
|
Natural Gas |
|
Heating Type
|
Forced Air |
|
Stories Total
|
1 |
|
Size Interior
|
1,500 - 2,000 Ft2 |
|
Type
|
House |
|
Utility Power
|
Generator |
|
Utility Water
|
Drilled Well |
Parking
Land
|
Access Type
|
Public Road |
|
Acreage
|
Yes |
|
Land Amenities
|
Golf Nearby, Hospital |
|
Landscape Features
|
Landscaped |
|
Sewer
|
Septic System |
|
Size Depth
|
1161 Ft ,8 In |
|
Size Frontage
|
511 Ft |
|
Size Irregular
|
511 X 1161.7 Ft ; Irreg |
|
Size Total Text
|
511 X 1161.7 Ft ; Irreg|10 - 24.99 Acres |
|
Surface Water
|
River/stream |
Rooms
| Level |
Type |
Length |
Width |
Dimensions |
|
Lower Level |
Family Room |
6.18 m |
4.39 m |
6.18 m x 4.39 m |
|
Lower Level |
Office |
3.52 m |
4.37 m |
3.52 m x 4.37 m |
|
Main Level |
Foyer |
2.92 m |
2.4 m |
2.92 m x 2.4 m |
|
Main Level |
Living Room |
5.47 m |
4.55 m |
5.47 m x 4.55 m |
|
Main Level |
Dining Room |
3.65 m |
3.39 m |
3.65 m x 3.39 m |
|
Main Level |
Kitchen |
5.15 m |
3.96 m |
5.15 m x 3.96 m |
|
Main Level |
Laundry Room |
3.52 m |
1.89 m |
3.52 m x 1.89 m |
|
Main Level |
Primary Bedroom |
4.7 m |
3.46 m |
4.7 m x 3.46 m |
|
Main Level |
Bedroom 2 |
3.55 m |
3.84 m |
3.55 m x 3.84 m |
|
Main Level |
Bedroom 3 |
3.08 m |
5.44 m |
3.08 m x 5.44 m |
Utilities
|
Cable
|
Installed |
|
Electricity
|
Installed |
https://www.realtor.ca/real-estate/28710578/5489-10th-line-erin-rural-erin

