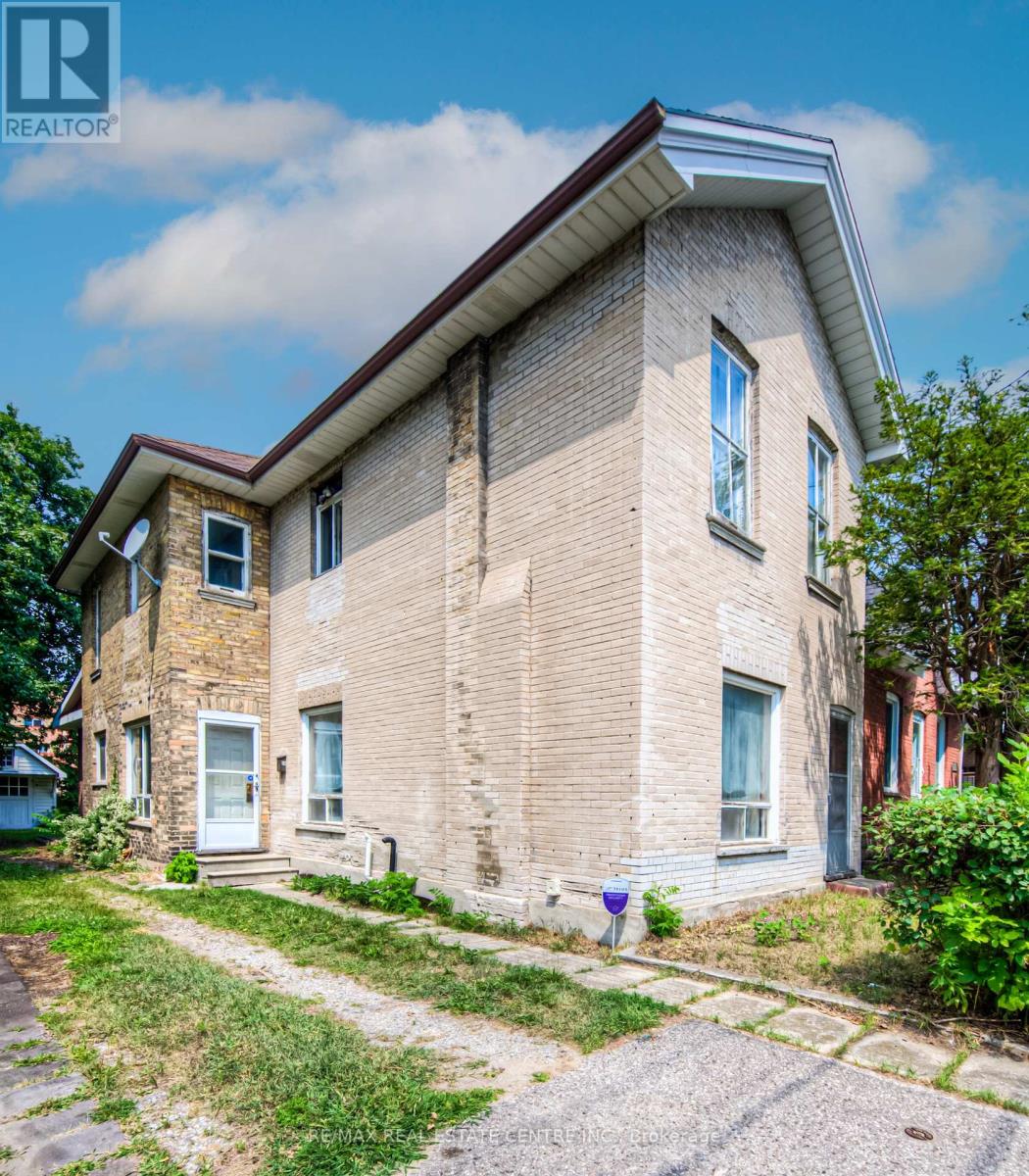14 Bond Street
Brant, Ontario N3R 4G5
5 Bedroom
2 Bathroom
2,000 - 2,500 ft2
Forced Air
$449,800
This large home is in significant need of renovation and sold in as-is condition. For a home that's over 100 years old, it's still very solid. The home is situated on a huge double wide lot and MAY lend itself to future development or severance subject to municipal approval. Contractors/Developers/Flippers - this is the one you've been looking for. Don't let it get away. Great potential. (id:61215)
Property Details
MLS® Number
X12329237
Property Type
Single Family
Community Name
Brantford Twp
Amenities Near By
Hospital, Place Of Worship, Public Transit
Equipment Type
None
Features
Flat Site
Parking Space Total
7
Rental Equipment Type
None
View Type
City View
Building
Bathroom Total
2
Bedrooms Above Ground
5
Bedrooms Total
5
Age
100+ Years
Appliances
Water Meter
Basement Development
Unfinished
Basement Features
Walk-up
Basement Type
N/a (unfinished)
Construction Style Attachment
Detached
Exterior Finish
Brick
Foundation Type
Stone
Half Bath Total
1
Heating Fuel
Natural Gas
Heating Type
Forced Air
Stories Total
2
Size Interior
2,000 - 2,500 Ft2
Type
House
Utility Water
Municipal Water
Parking
Detached Garage
No Garage
Land
Acreage
No
Land Amenities
Hospital, Place Of Worship, Public Transit
Sewer
Sanitary Sewer
Size Depth
146 Ft ,7 In
Size Frontage
67 Ft ,10 In
Size Irregular
67.9 X 146.6 Ft
Size Total Text
67.9 X 146.6 Ft
Zoning Description
R4b (74u),r4a,rc
Rooms
Level
Type
Length
Width
Dimensions
Second Level
Bedroom 5
3.09 m
2.99 m
3.09 m x 2.99 m
Second Level
Bathroom
2.36 m
1.51 m
2.36 m x 1.51 m
Second Level
Primary Bedroom
4.66 m
2.84 m
4.66 m x 2.84 m
Second Level
Bedroom 2
4.15 m
2.6 m
4.15 m x 2.6 m
Second Level
Bedroom 3
3.75 m
3.05 m
3.75 m x 3.05 m
Second Level
Bedroom 4
2.81 m
3.02 m
2.81 m x 3.02 m
Main Level
Living Room
3.44 m
3.38 m
3.44 m x 3.38 m
Main Level
Dining Room
4.94 m
3.37 m
4.94 m x 3.37 m
Main Level
Kitchen
4.27 m
2.97 m
4.27 m x 2.97 m
Main Level
Family Room
3.63 m
3.57 m
3.63 m x 3.57 m
Main Level
Other
5.32 m
3.34 m
5.32 m x 3.34 m
Main Level
Bathroom
2.97 m
1.79 m
2.97 m x 1.79 m
Utilities
Cable
Available
Electricity
Installed
Sewer
Installed
https://www.realtor.ca/real-estate/28700747/14-bond-street-brant-brantford-twp-brantford-twp
















































