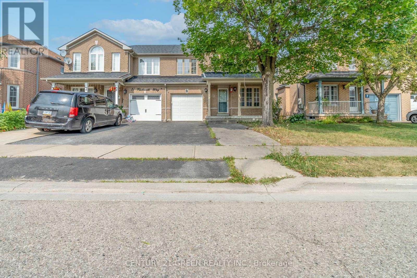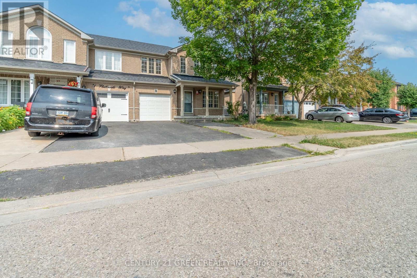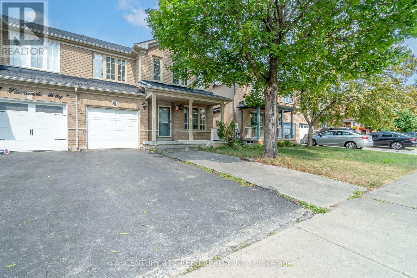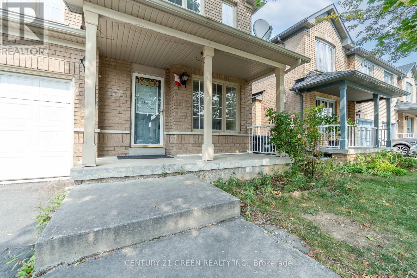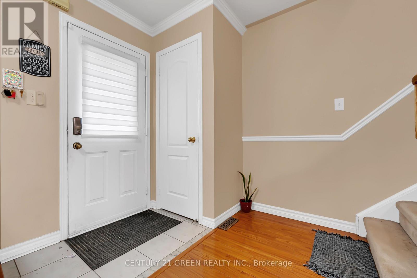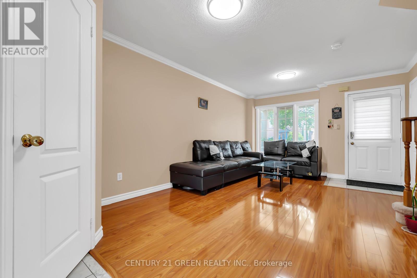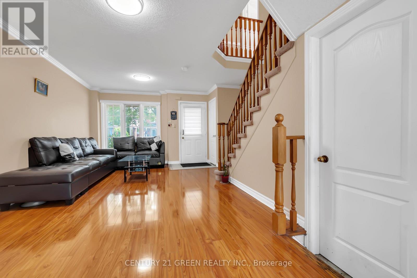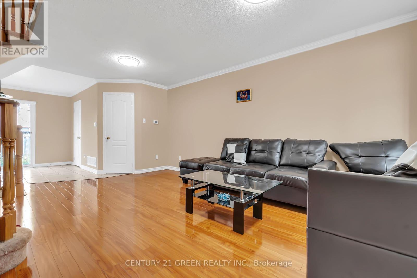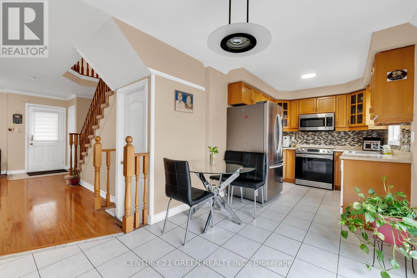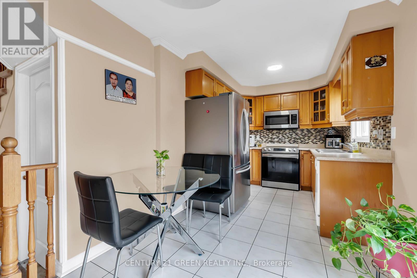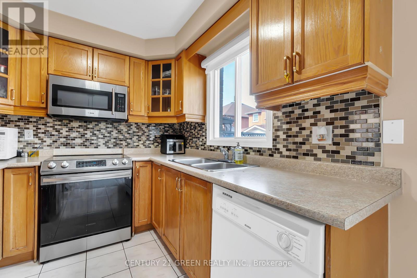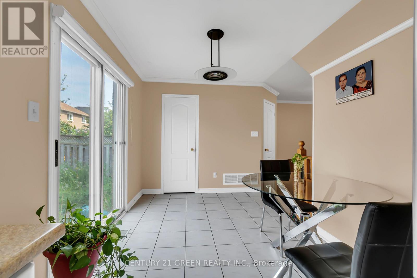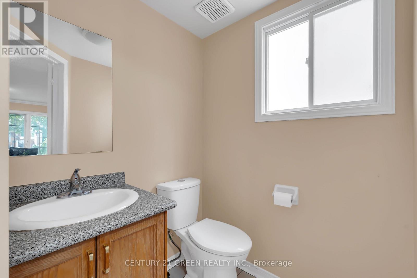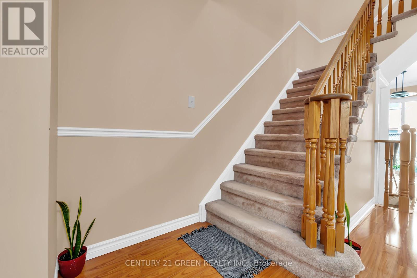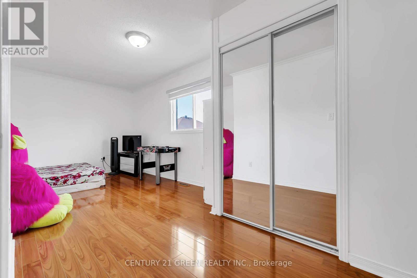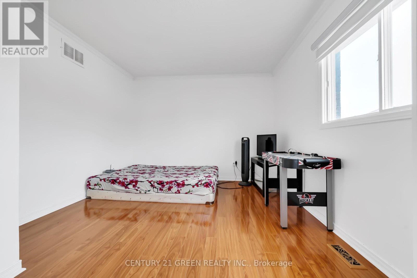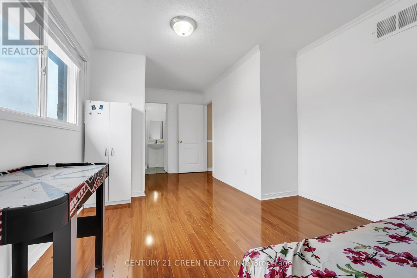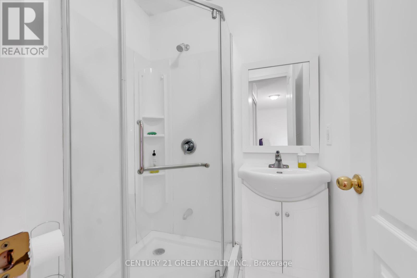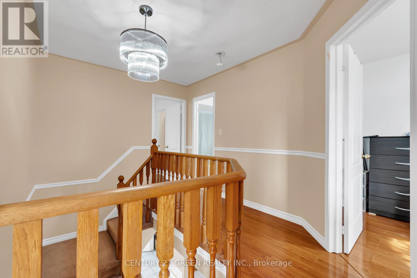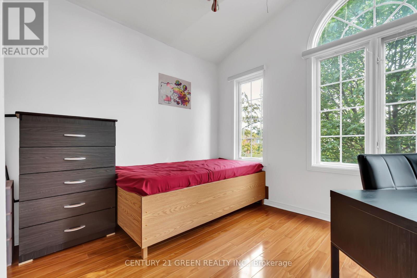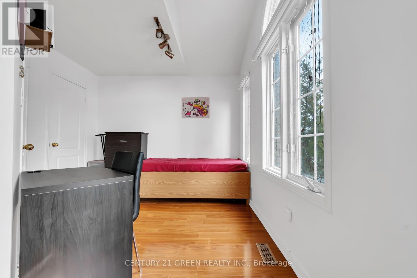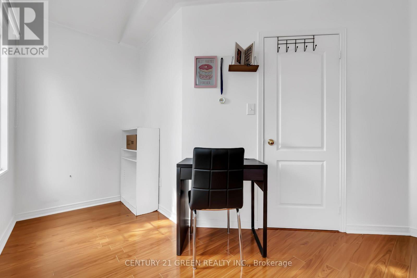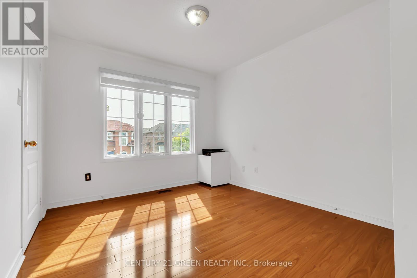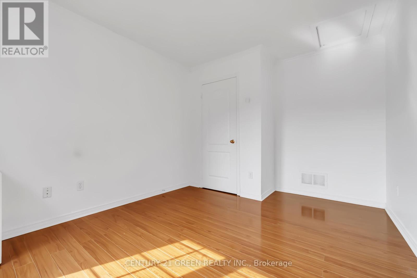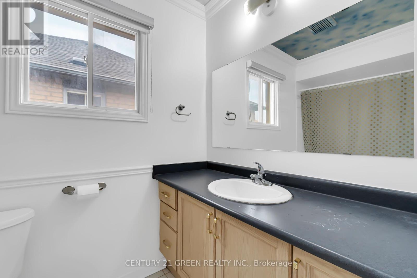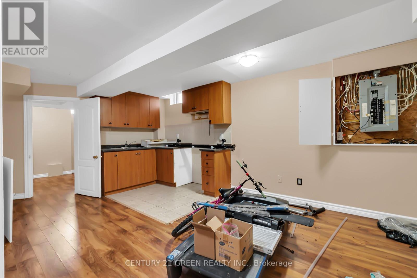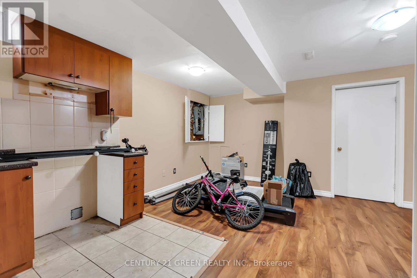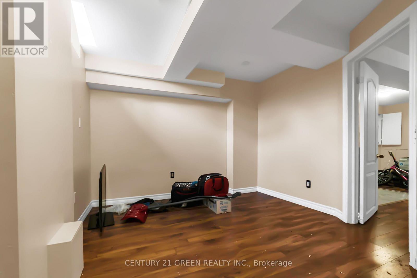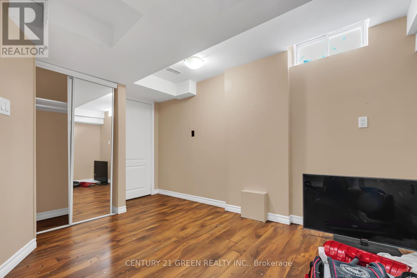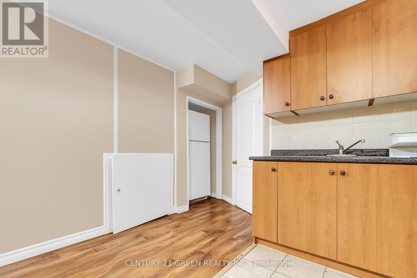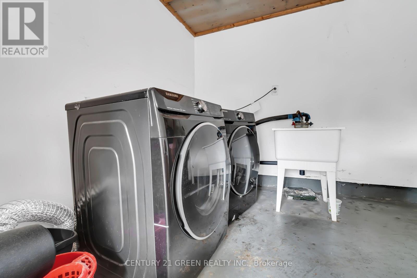9 Flatlands Way
Brampton, Ontario L6R 2B5
4 Bedroom
4 Bathroom
1,100 - 1,500 ft2
Central Air Conditioning
Forced Air
$749,900
3+1 Bedroom Semi-Detached Home in a Highly Sought-After Brampton Neighborhood! Boasting a Wide 31 Ft Frontage and a Spacious Great Room Combined with a Dining Area Perfect for Families. Features Generously Sized Bedrooms and a Functional, Well-Designed Layout. Ideally Located Close to Schools, Parks, Shopping Plazas, Civic Hospital, and Recreational Facilities. A Fantastic Opportunity for First-Time Home Buyers! (id:61215)
Property Details
MLS® Number
W12327486
Property Type
Single Family
Community Name
Sandringham-Wellington
Features
Carpet Free
Parking Space Total
3
Building
Bathroom Total
4
Bedrooms Above Ground
3
Bedrooms Below Ground
1
Bedrooms Total
4
Appliances
Dishwasher, Dryer, Microwave, Stove, Washer, Refrigerator
Basement Development
Finished
Basement Type
N/a (finished)
Construction Style Attachment
Semi-detached
Cooling Type
Central Air Conditioning
Exterior Finish
Brick
Flooring Type
Ceramic, Laminate
Foundation Type
Concrete
Half Bath Total
1
Heating Fuel
Natural Gas
Heating Type
Forced Air
Stories Total
2
Size Interior
1,100 - 1,500 Ft2
Type
House
Utility Water
Municipal Water
Parking
Land
Acreage
No
Sewer
Sanitary Sewer
Size Depth
72 Ft ,1 In
Size Frontage
30 Ft ,10 In
Size Irregular
30.9 X 72.1 Ft
Size Total Text
30.9 X 72.1 Ft
Rooms
Level
Type
Length
Width
Dimensions
Second Level
Primary Bedroom
5.87 m
3.35 m
5.87 m x 3.35 m
Second Level
Bedroom 2
3.96 m
3.15 m
3.96 m x 3.15 m
Second Level
Bedroom 3
3.05 m
2.99 m
3.05 m x 2.99 m
Basement
Bedroom
4.11 m
2.89 m
4.11 m x 2.89 m
Main Level
Kitchen
2.44 m
2.44 m
2.44 m x 2.44 m
Main Level
Eating Area
4.04 m
2.44 m
4.04 m x 2.44 m
https://www.realtor.ca/real-estate/28696446/9-flatlands-way-brampton-sandringham-wellington-sandringham-wellington

