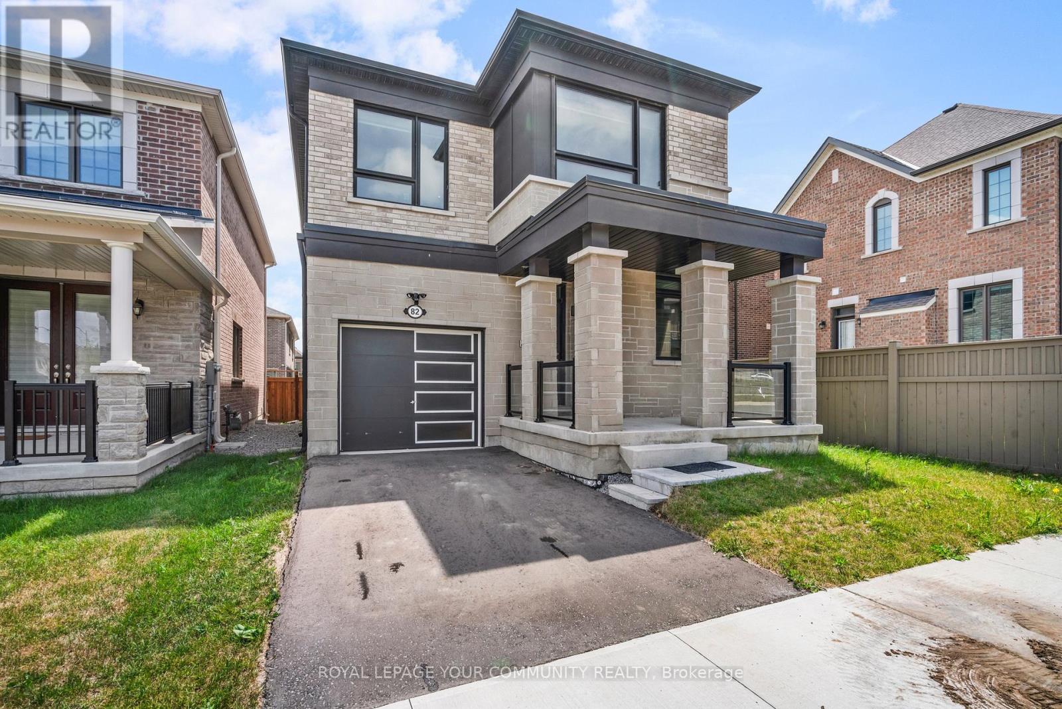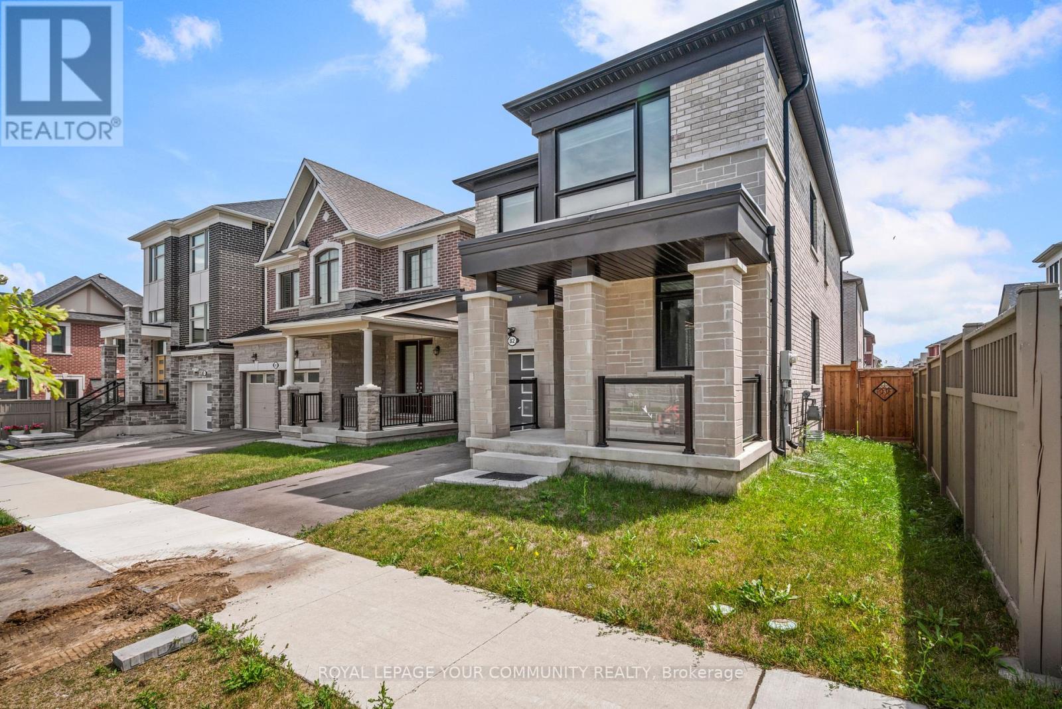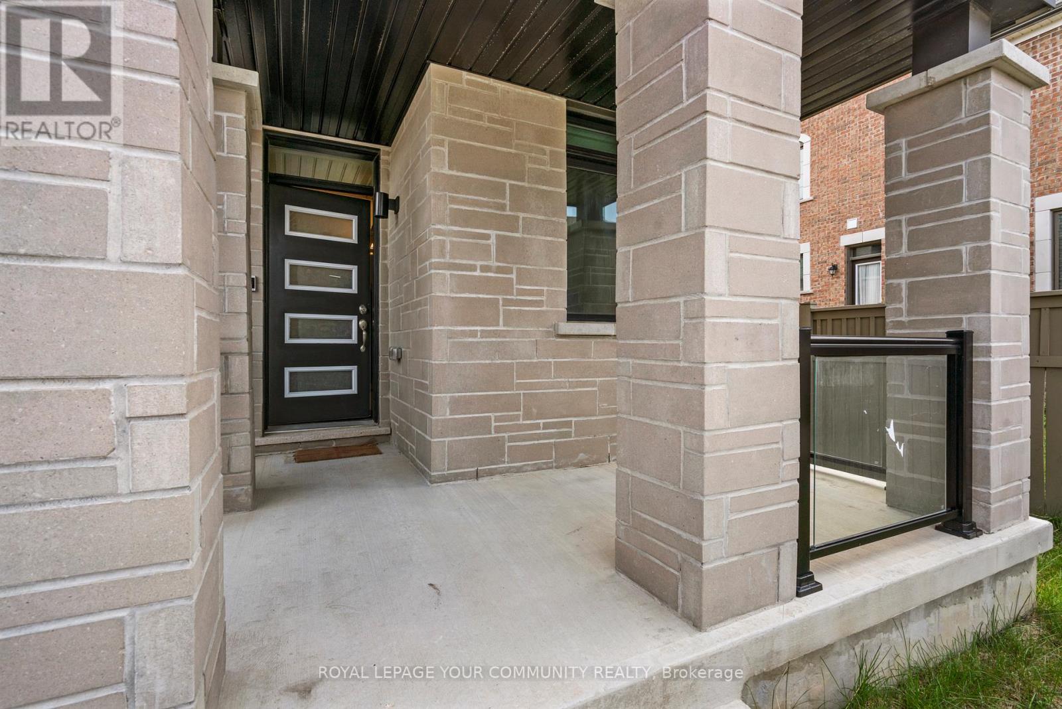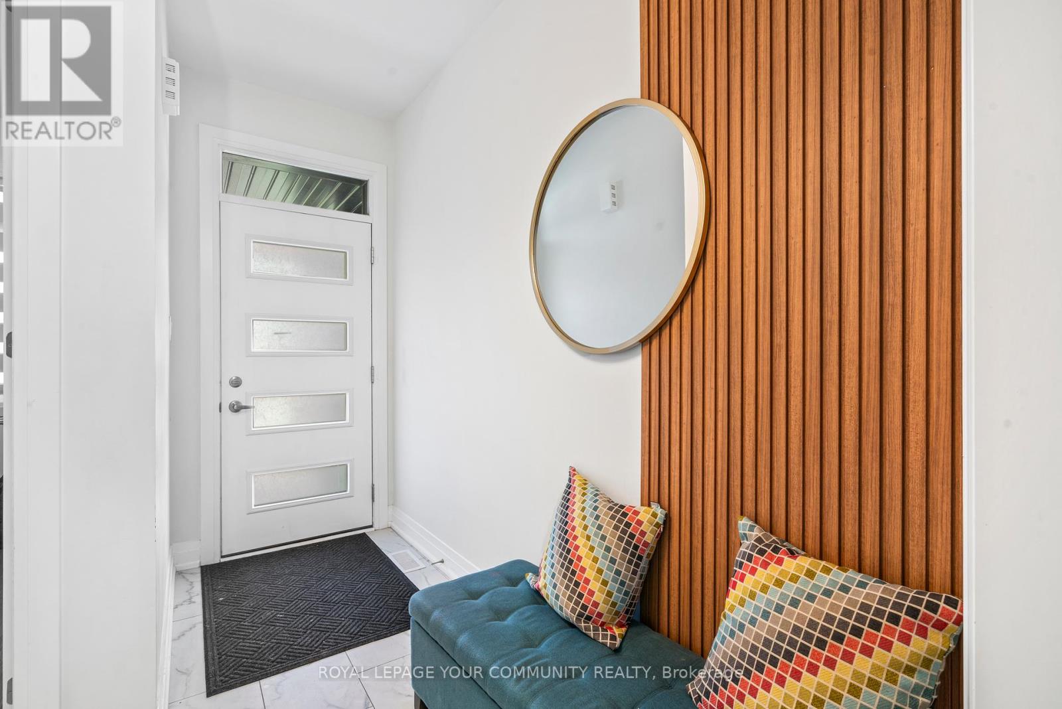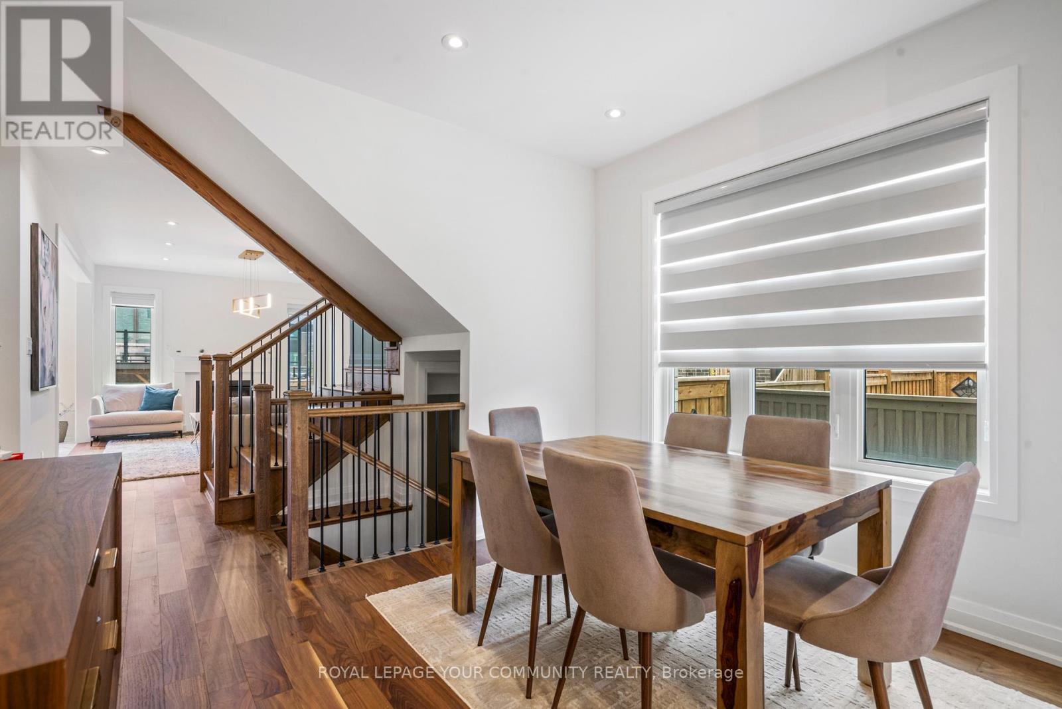4 Bedroom
3 Bathroom
2,000 - 2,500 ft2
Heat Pump
$1,599,000
Welcome to Absolute Stunning and South Facing Property, Modern Looking, Detached Home, Sitting In A Quiet Crescent, This Gorgeous 4-Bedroom Home Has 2 Full Bath And 1 Powder Room. Upgraded Lots Of Sunlight Fulfillment. 9- foot smooth ceilings, LED pot lights, 1st, 2nd floors 8 Ft Tall Interior Doors Throughout,, Upgrade Custom Kitchen w/ Stone top and Backsplash w/Build-In Lighting, High End Stainless Steel Appliances, Open Concept W/Gas Fireplace, Second floor w/ 4 bedrooms, 2 full bathrooms, Laundry. Minutes To Hwy 404. Close To Top Ranked Schools, Shopping Centre, Costco, Home Depot, Supermarkets, Public Transit, Trail And all amenities. (id:61215)
Property Details
|
MLS® Number
|
N12309852 |
|
Property Type
|
Single Family |
|
Community Name
|
Victoria Square |
|
Equipment Type
|
Water Heater, Heat Pump |
|
Parking Space Total
|
3 |
|
Rental Equipment Type
|
Water Heater, Heat Pump |
Building
|
Bathroom Total
|
3 |
|
Bedrooms Above Ground
|
4 |
|
Bedrooms Total
|
4 |
|
Age
|
0 To 5 Years |
|
Amenities
|
Fireplace(s) |
|
Appliances
|
Dishwasher, Stove, Window Coverings, Refrigerator |
|
Basement Development
|
Unfinished |
|
Basement Type
|
Full (unfinished) |
|
Construction Style Attachment
|
Detached |
|
Exterior Finish
|
Brick |
|
Foundation Type
|
Concrete |
|
Half Bath Total
|
1 |
|
Heating Type
|
Heat Pump |
|
Stories Total
|
2 |
|
Size Interior
|
2,000 - 2,500 Ft2 |
|
Type
|
House |
|
Utility Water
|
Municipal Water |
Parking
Land
|
Acreage
|
No |
|
Sewer
|
Sanitary Sewer |
|
Size Depth
|
90 Ft ,3 In |
|
Size Frontage
|
32 Ft ,8 In |
|
Size Irregular
|
32.7 X 90.3 Ft |
|
Size Total Text
|
32.7 X 90.3 Ft |
Rooms
| Level |
Type |
Length |
Width |
Dimensions |
|
Second Level |
Primary Bedroom |
4.85 m |
3.65 m |
4.85 m x 3.65 m |
|
Second Level |
Bedroom 2 |
3.1 m |
3 m |
3.1 m x 3 m |
|
Second Level |
Bedroom 3 |
3.4 m |
3.2 m |
3.4 m x 3.2 m |
|
Second Level |
Bedroom 4 |
3 m |
3 m |
3 m x 3 m |
|
Second Level |
Laundry Room |
2.25 m |
2 m |
2.25 m x 2 m |
|
Ground Level |
Foyer |
1.5 m |
1.25 m |
1.5 m x 1.25 m |
|
Ground Level |
Office |
2.7 m |
2.6 m |
2.7 m x 2.6 m |
|
Ground Level |
Dining Room |
3.35 m |
3 m |
3.35 m x 3 m |
|
Ground Level |
Family Room |
4.7 m |
3.7 m |
4.7 m x 3.7 m |
|
Ground Level |
Kitchen |
4.7 m |
2.75 m |
4.7 m x 2.75 m |
Utilities
|
Electricity
|
Installed |
|
Sewer
|
Installed |
https://www.realtor.ca/real-estate/28658933/82-navitas-crescent-markham-victoria-square-victoria-square

