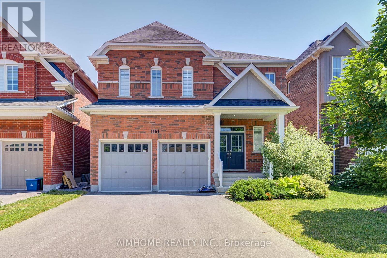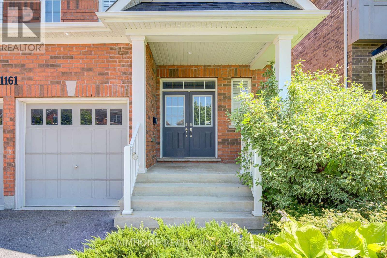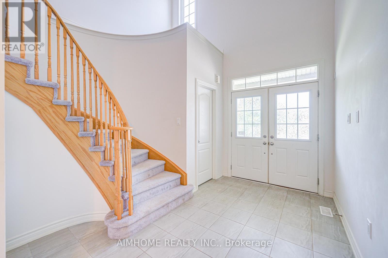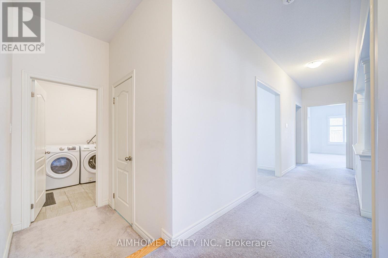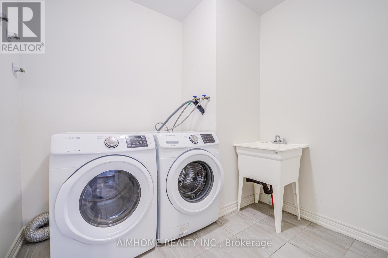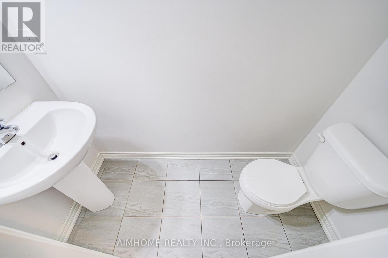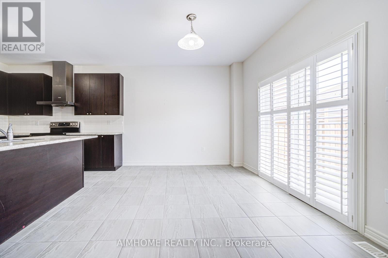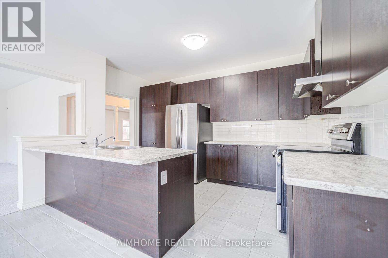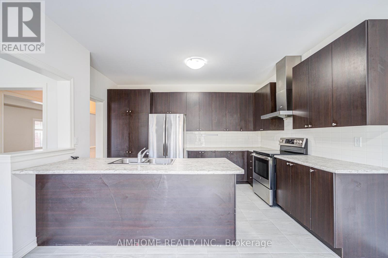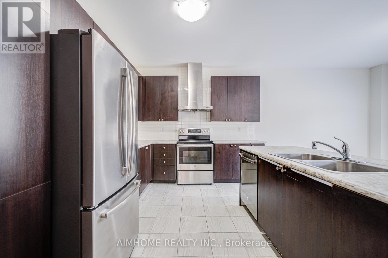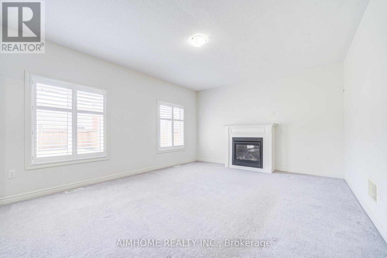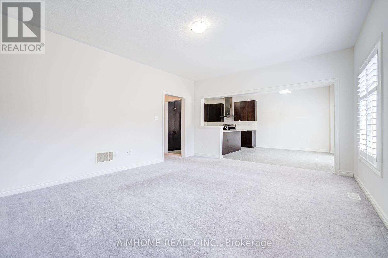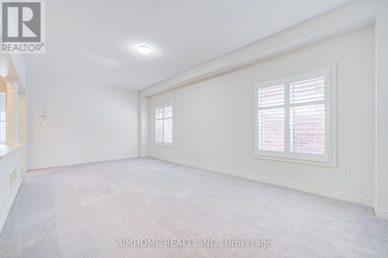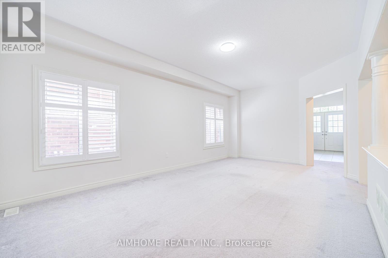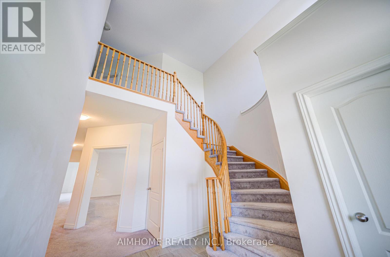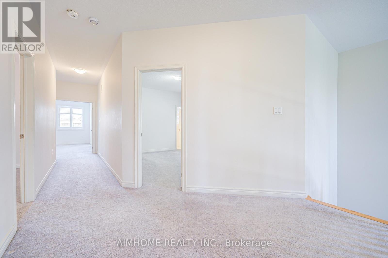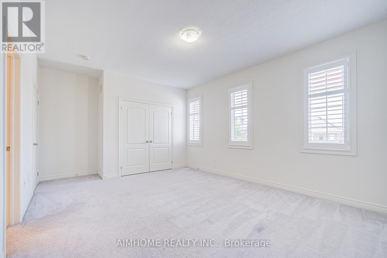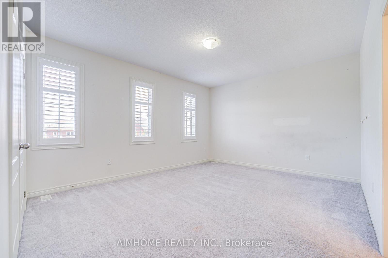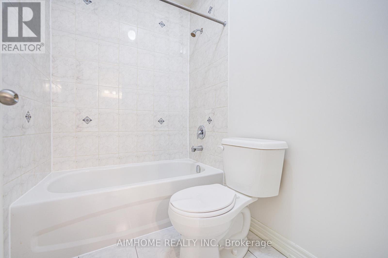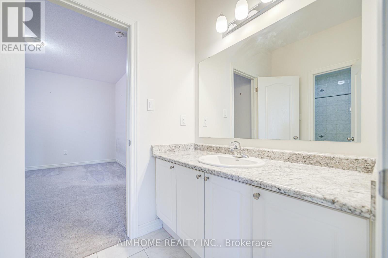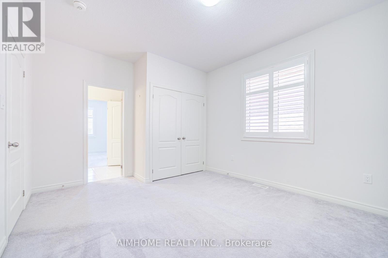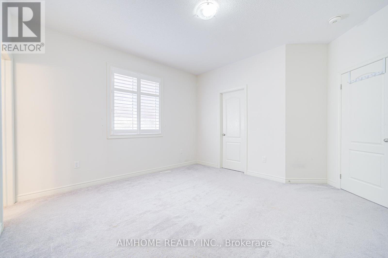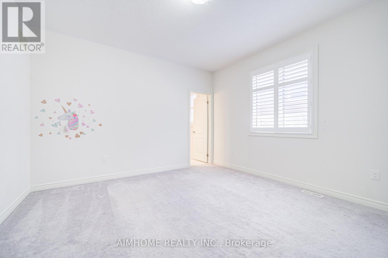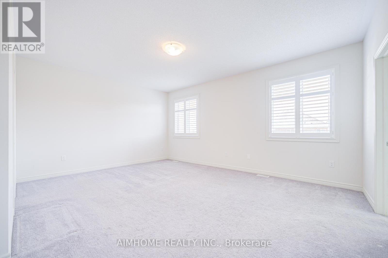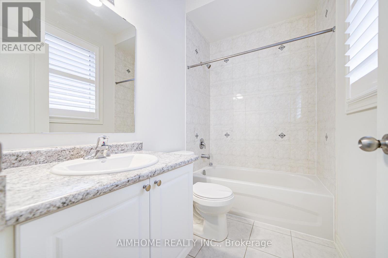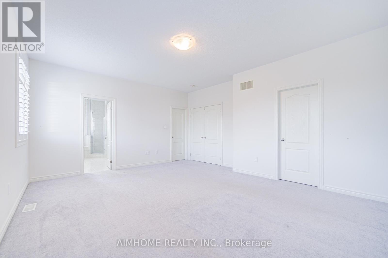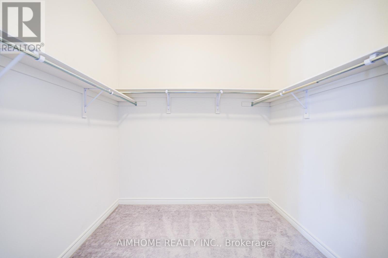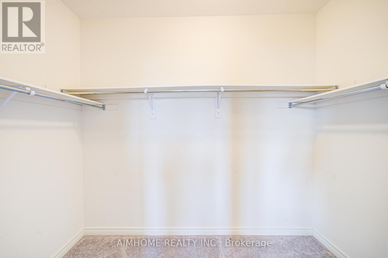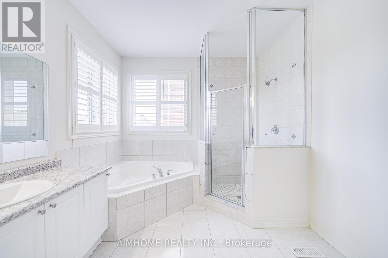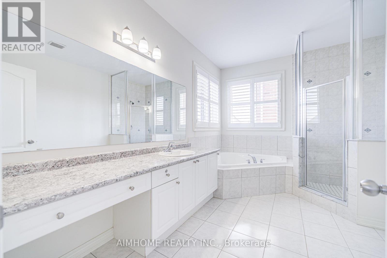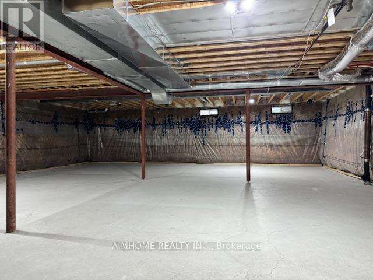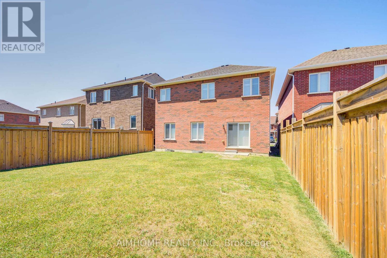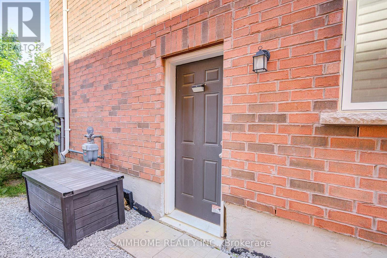1161 Nugent Court
Oshawa, Ontario L1K 0Y4
5 Bedroom
4 Bathroom
3,000 - 3,500 ft2
Fireplace
Central Air Conditioning
Forced Air
$3,500 Monthly
Luxury and Bright Home On Large Lot In High Demand North Oshawa. 4+1 Bedrooms W/ 4 Ensuite Bathrooms, About 3200Sqft Of Open Concept Living Space. Double Garage, Basement W/ Sept Entrance, 9' Ceilings, Spacious Bathroom W/ Glass Door Shower. $$$ Upgrades. Close To Shopping Mall, 407, Walmart, Homedepot, Cineplex, Public Transit, And Other Amenities. Amazing Neighbourhood And Schools. (id:61215)
Property Details
MLS® Number
E12263070
Property Type
Single Family
Community Name
Taunton
Amenities Near By
Park, Public Transit, Schools
Community Features
Community Centre
Features
Cul-de-sac
Parking Space Total
6
Building
Bathroom Total
4
Bedrooms Above Ground
4
Bedrooms Below Ground
1
Bedrooms Total
5
Age
0 To 5 Years
Appliances
Range, Garage Door Opener Remote(s), Blinds, Dishwasher, Dryer, Hood Fan, Stove, Washer, Refrigerator
Basement Development
Unfinished
Basement Features
Separate Entrance
Basement Type
N/a (unfinished)
Construction Style Attachment
Detached
Cooling Type
Central Air Conditioning
Exterior Finish
Aluminum Siding, Brick
Fireplace Present
Yes
Flooring Type
Carpeted, Tile
Foundation Type
Concrete
Half Bath Total
1
Heating Fuel
Natural Gas
Heating Type
Forced Air
Stories Total
2
Size Interior
3,000 - 3,500 Ft2
Type
House
Utility Water
Municipal Water
Parking
Land
Acreage
No
Land Amenities
Park, Public Transit, Schools
Sewer
Sanitary Sewer
Size Depth
135 Ft ,7 In
Size Frontage
40 Ft
Size Irregular
40 X 135.6 Ft
Size Total Text
40 X 135.6 Ft|under 1/2 Acre
Rooms
Level
Type
Length
Width
Dimensions
Main Level
Dining Room
6.4 m
3.66 m
6.4 m x 3.66 m
Main Level
Great Room
5.49 m
4.27 m
5.49 m x 4.27 m
Main Level
Kitchen
4.27 m
3.05 m
4.27 m x 3.05 m
Main Level
Eating Area
4.06 m
3.05 m
4.06 m x 3.05 m
Main Level
Library
4.27 m
2.69 m
4.27 m x 2.69 m
Main Level
Primary Bedroom
5.49 m
4.27 m
5.49 m x 4.27 m
Upper Level
Bedroom 2
3.97 m
3.91 m
3.97 m x 3.91 m
Upper Level
Bedroom 3
3.97 m
4.88 m
3.97 m x 4.88 m
Upper Level
Bedroom 4
3.97 m
3.35 m
3.97 m x 3.35 m
Utilities
Cable
Available
Electricity
Available
Sewer
Available
https://www.realtor.ca/real-estate/28559570/1161-nugent-court-oshawa-taunton-taunton

