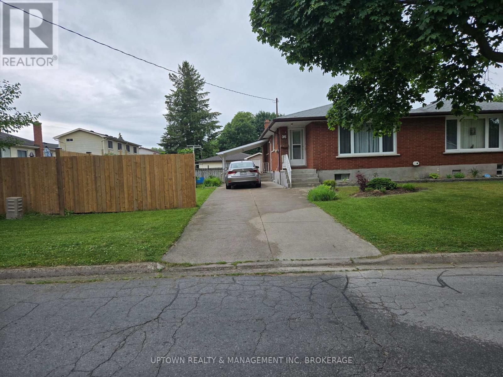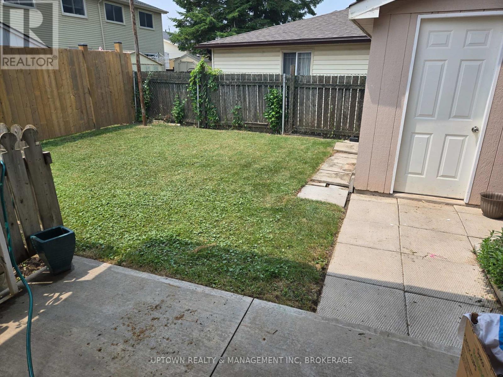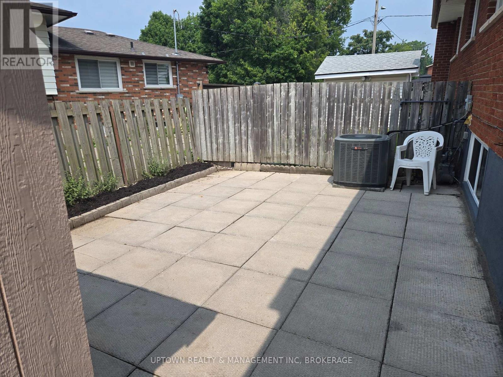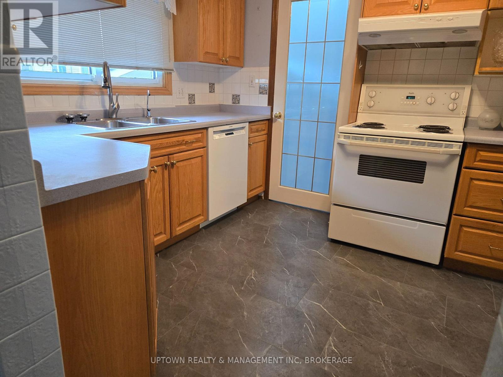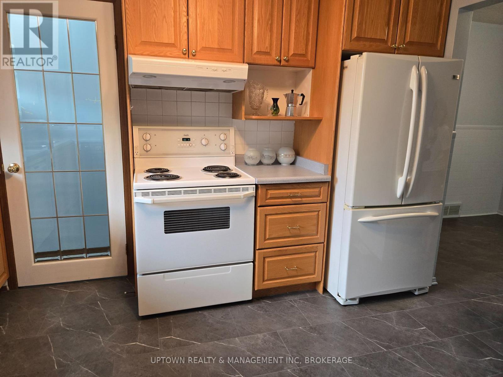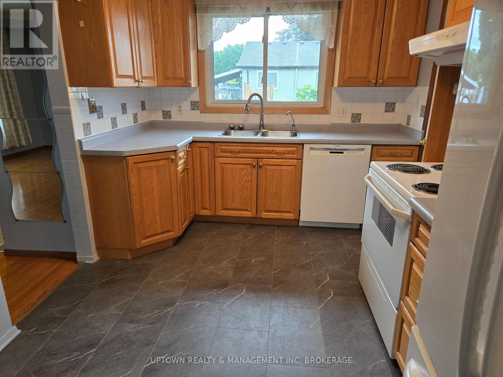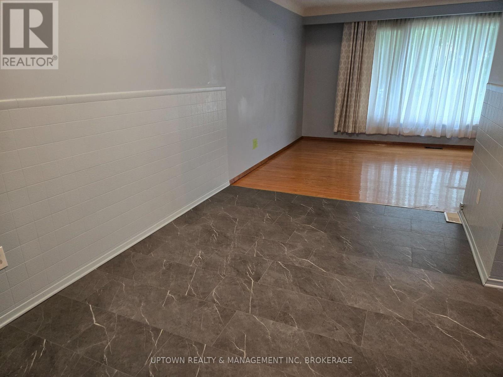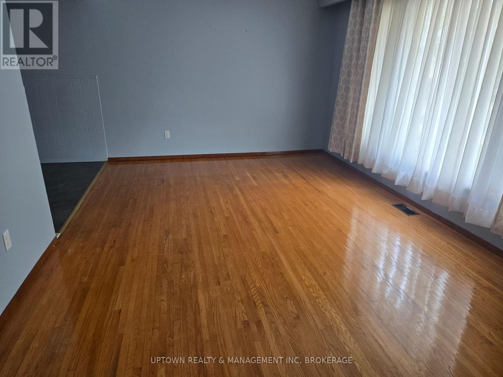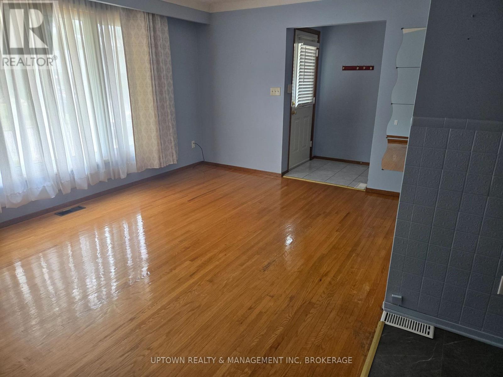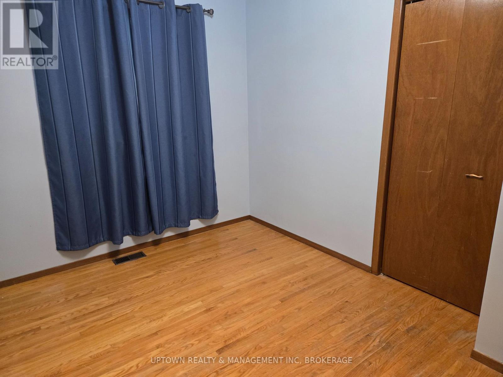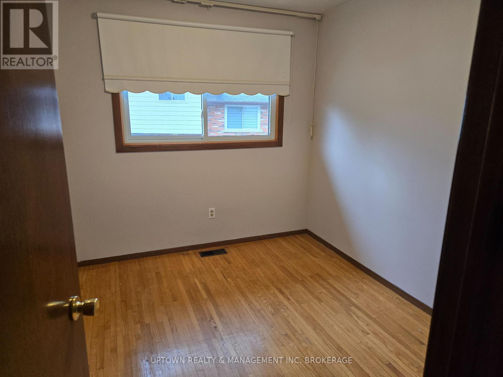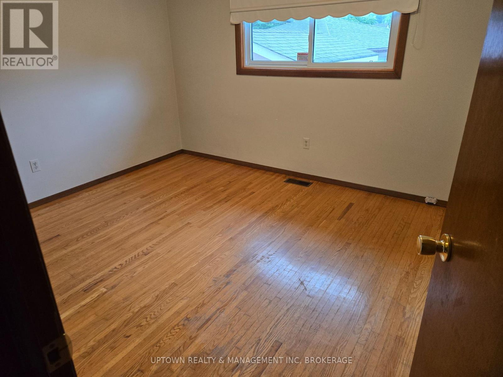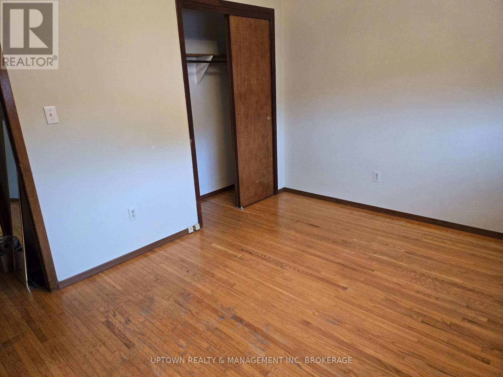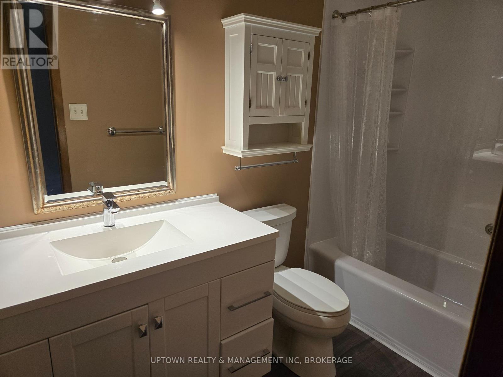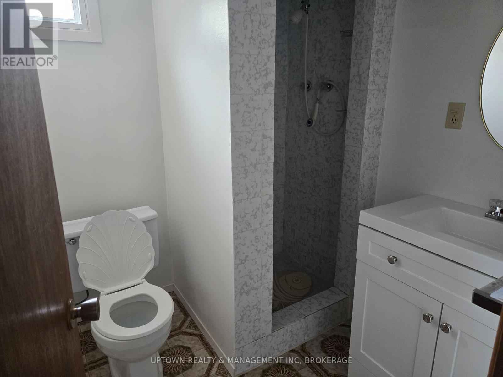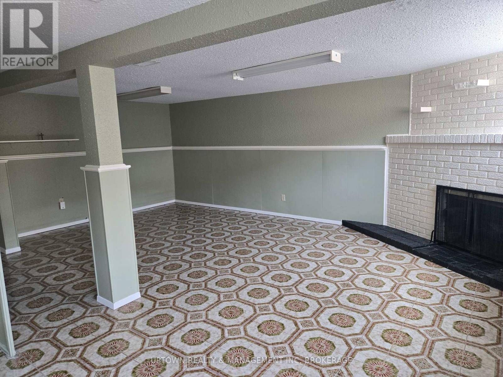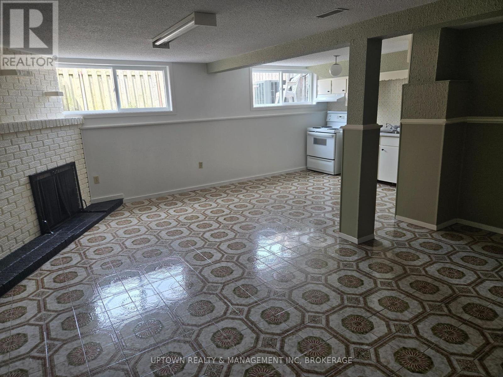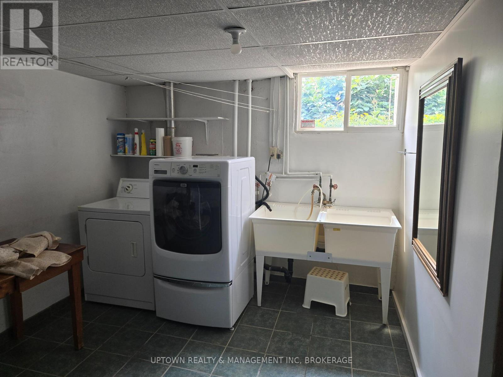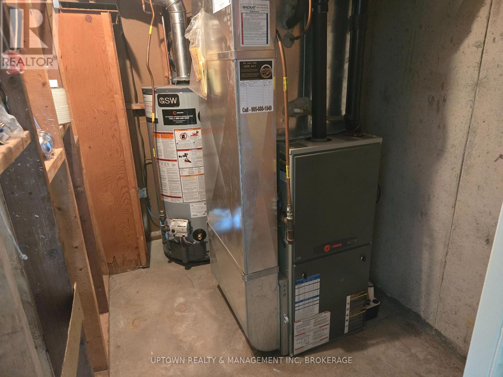35 Allan Drive
St. Catharines, Ontario L2N 6H3
3 Bedroom
2 Bathroom
700 - 1,100 ft2
Raised Bungalow
Fireplace
Central Air Conditioning
Forced Air
$537,000
Great location for this 3 bedroom 2 bath 2 kitchen raised bungalow Semi with covered patio and partly fenced yard. Ceramic tile and hardwood throughout, well taken care of 1 owner, pride of ownership shows in this clean spacious home with the potential of an inlaw suite or extended family. Book your appointment today to view, quick possession possible. (id:61215)
Property Details
MLS® Number
X12283536
Property Type
Single Family
Community Name
446 - Fairview
Amenities Near By
Place Of Worship, Schools
Community Features
School Bus
Equipment Type
Water Heater
Features
Flat Site, Carpet Free
Parking Space Total
2
Rental Equipment Type
Water Heater
Structure
Patio(s)
Building
Bathroom Total
2
Bedrooms Above Ground
3
Bedrooms Total
3
Age
51 To 99 Years
Amenities
Fireplace(s)
Architectural Style
Raised Bungalow
Basement Development
Partially Finished
Basement Type
N/a (partially Finished)
Construction Style Attachment
Semi-detached
Cooling Type
Central Air Conditioning
Exterior Finish
Brick
Fireplace Present
Yes
Fireplace Total
1
Foundation Type
Concrete
Heating Fuel
Natural Gas
Heating Type
Forced Air
Stories Total
1
Size Interior
700 - 1,100 Ft2
Type
House
Utility Water
Municipal Water, Lake/river Water Intake
Parking
Land
Acreage
No
Fence Type
Partially Fenced
Land Amenities
Place Of Worship, Schools
Sewer
Sanitary Sewer
Size Depth
80 Ft
Size Frontage
52 Ft
Size Irregular
52 X 80 Ft
Size Total Text
52 X 80 Ft|under 1/2 Acre
Rooms
Level
Type
Length
Width
Dimensions
Basement
Kitchen
2.97 m
2.82 m
2.97 m x 2.82 m
Basement
Family Room
6.27 m
3.35 m
6.27 m x 3.35 m
Basement
Laundry Room
Measurements not available
Ground Level
Kitchen
2.97 m
2.82 m
2.97 m x 2.82 m
Ground Level
Dining Room
3.66 m
2.57 m
3.66 m x 2.57 m
Ground Level
Living Room
4.95 m
3.45 m
4.95 m x 3.45 m
Ground Level
Primary Bedroom
3.66 m
3.05 m
3.66 m x 3.05 m
Ground Level
Bedroom 2
3.66 m
2.59 m
3.66 m x 2.59 m
Ground Level
Bedroom 3
3.05 m
2.54 m
3.05 m x 2.54 m
Utilities
Cable
Installed
Electricity
Installed
Sewer
Installed
https://www.realtor.ca/real-estate/28602030/35-allan-drive-st-catharines-fairview-446-fairview

