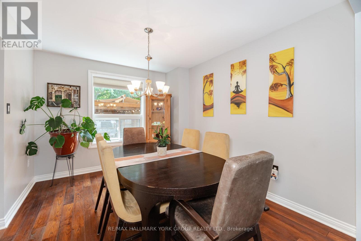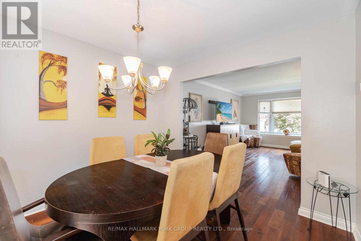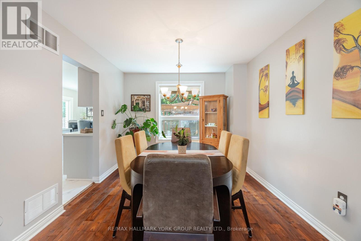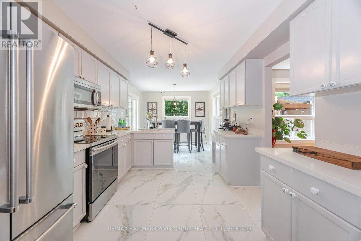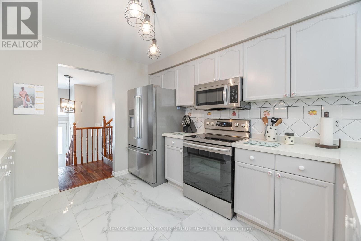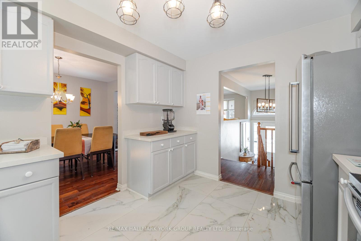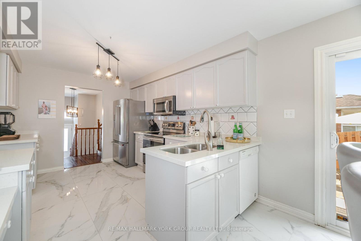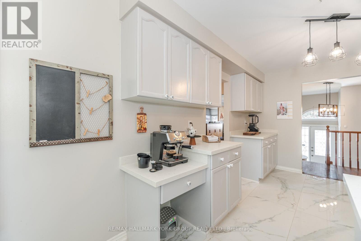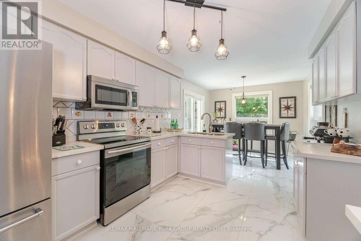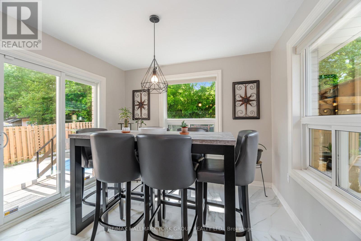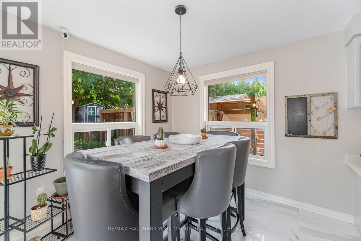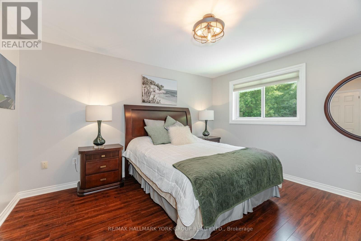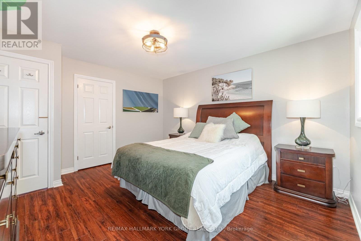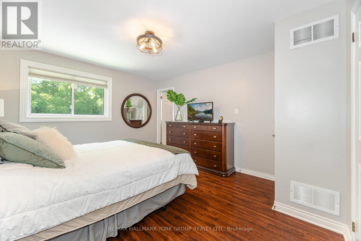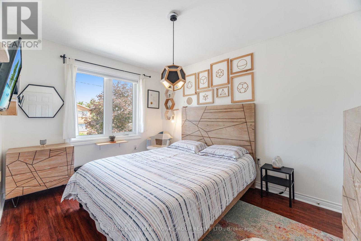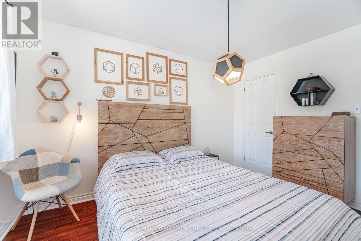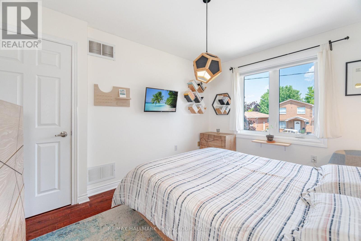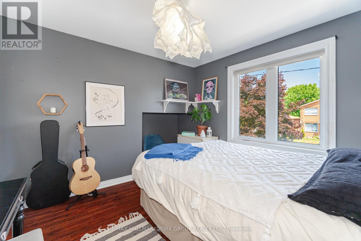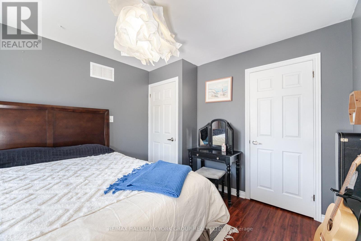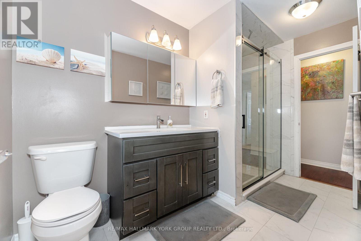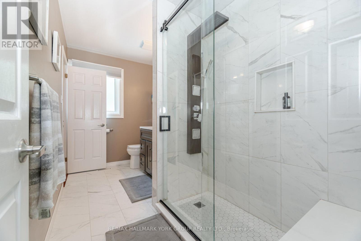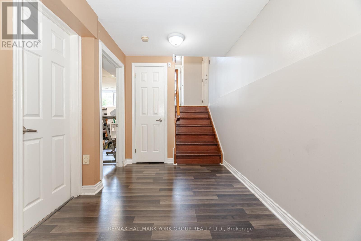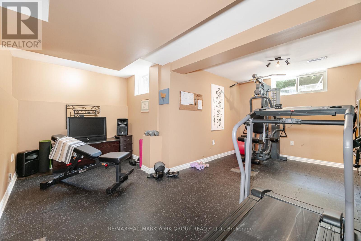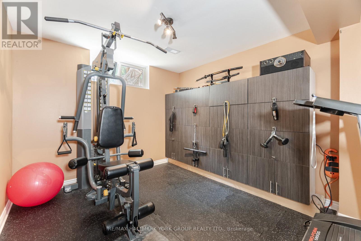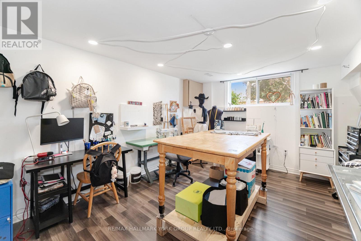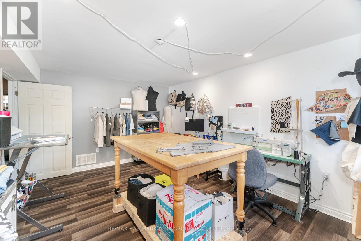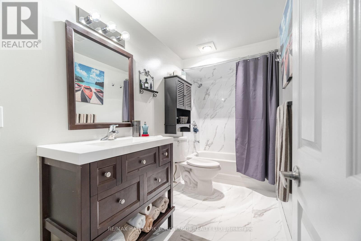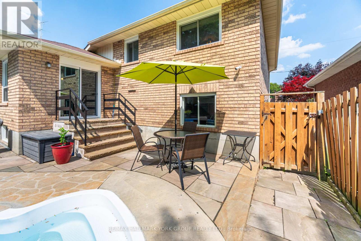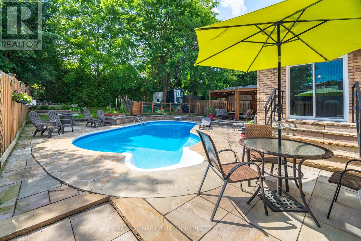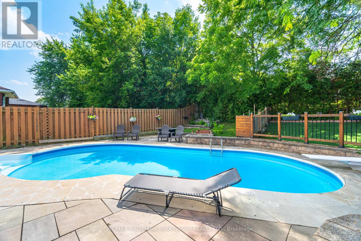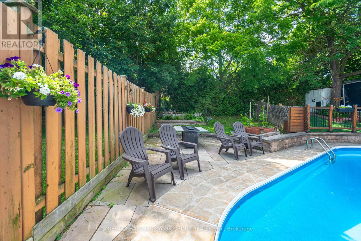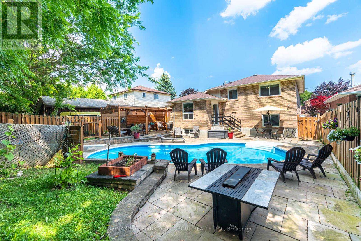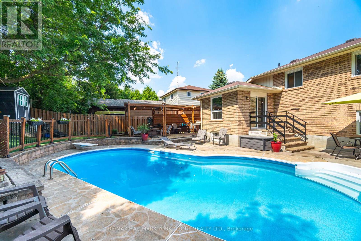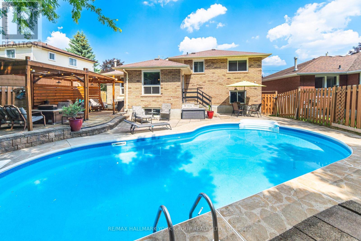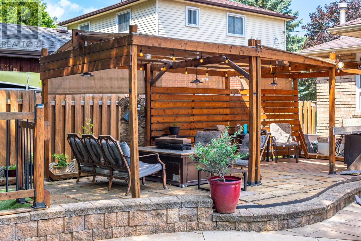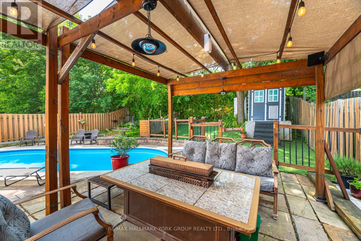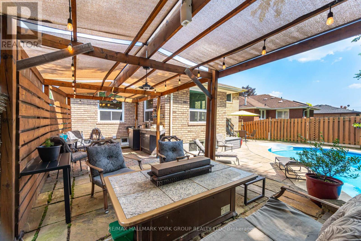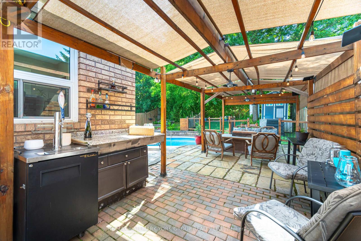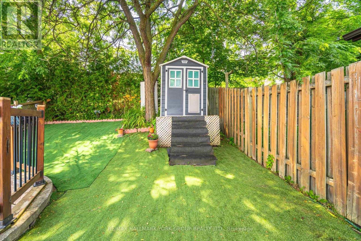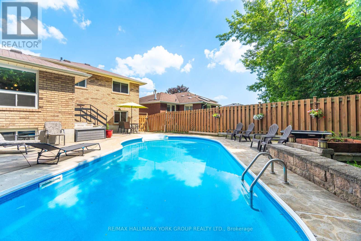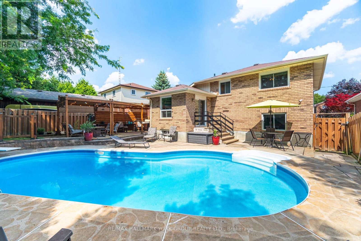96 Townsend Avenue
Bradford West Gwillimbury, Ontario L3Z 1Y1
3 Bedroom
2 Bathroom
1,100 - 1,500 ft2
Inground Pool
Central Air Conditioning
Forced Air
$1,169,000
Beautiful home shows pride of ownership, Oasis like backyard with entertainers dream bbq and several seating areas, 3 Bedrooms plus one bedroom/office/studio in the lower lever which boasts large windows. Family sized beautiful eat in Kitchen. Quiet child safe street ends, no through traffic! (id:61215)
Property Details
MLS® Number
N12292995
Property Type
Single Family
Community Name
Bradford
Parking Space Total
6
Pool Type
Inground Pool
Building
Bathroom Total
2
Bedrooms Above Ground
3
Bedrooms Total
3
Appliances
Garage Door Opener Remote(s)
Basement Development
Finished
Basement Type
N/a (finished)
Construction Style Attachment
Detached
Construction Style Split Level
Sidesplit
Cooling Type
Central Air Conditioning
Exterior Finish
Brick
Foundation Type
Poured Concrete
Heating Fuel
Natural Gas
Heating Type
Forced Air
Size Interior
1,100 - 1,500 Ft2
Type
House
Utility Water
Municipal Water
Parking
Land
Acreage
No
Sewer
Sanitary Sewer
Size Depth
110 Ft
Size Frontage
50 Ft
Size Irregular
50 X 110 Ft
Size Total Text
50 X 110 Ft
Rooms
Level
Type
Length
Width
Dimensions
Lower Level
Recreational, Games Room
4.49 m
3.51 m
4.49 m x 3.51 m
Lower Level
Office
7.62 m
4.57 m
7.62 m x 4.57 m
Main Level
Kitchen
3.78 m
3.12 m
3.78 m x 3.12 m
Main Level
Eating Area
2.84 m
3.12 m
2.84 m x 3.12 m
Main Level
Living Room
5.15 m
3.63 m
5.15 m x 3.63 m
Main Level
Dining Room
3.66 m
3.05 m
3.66 m x 3.05 m
Upper Level
Primary Bedroom
4.24 m
3.82 m
4.24 m x 3.82 m
Upper Level
Bedroom 2
3.86 m
2.97 m
3.86 m x 2.97 m
Upper Level
Bedroom 3
3.35 m
3.09 m
3.35 m x 3.09 m
https://www.realtor.ca/real-estate/28623087/96-townsend-avenue-bradford-west-gwillimbury-bradford-bradford






