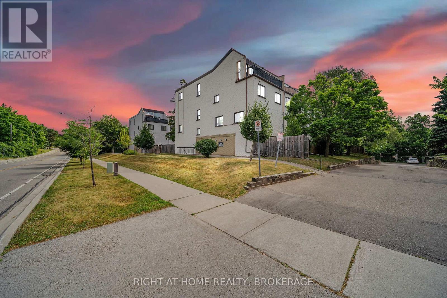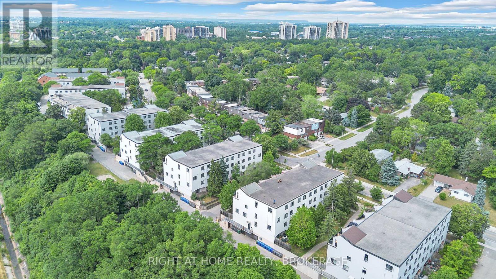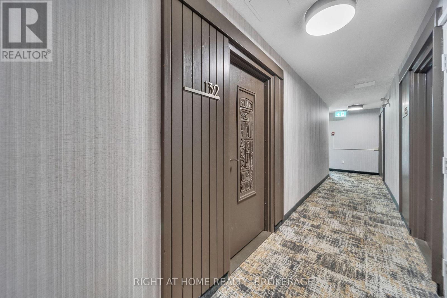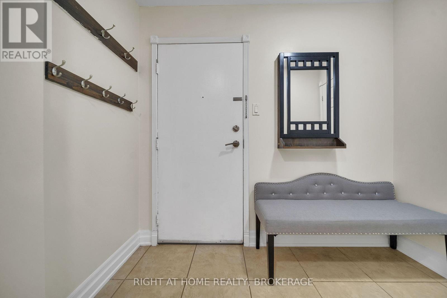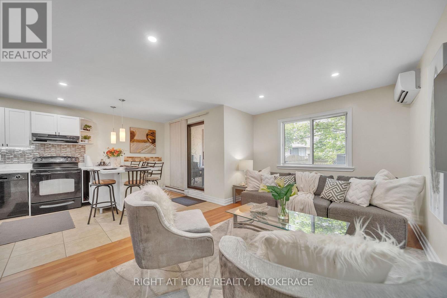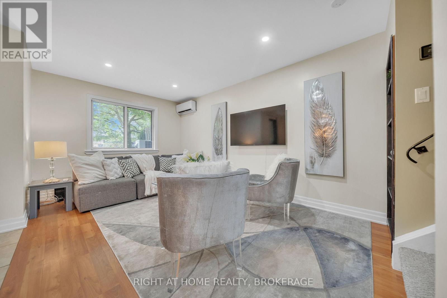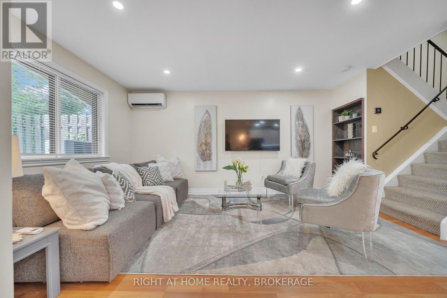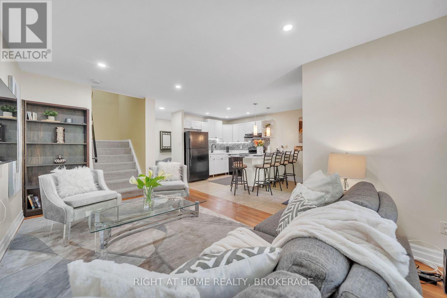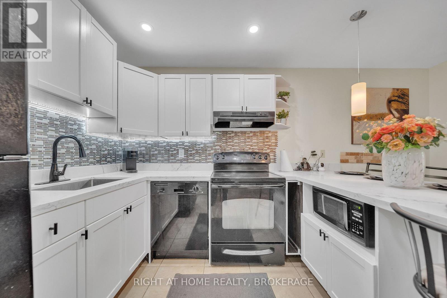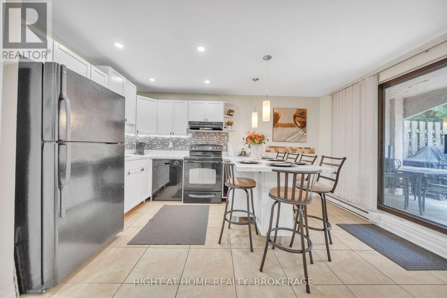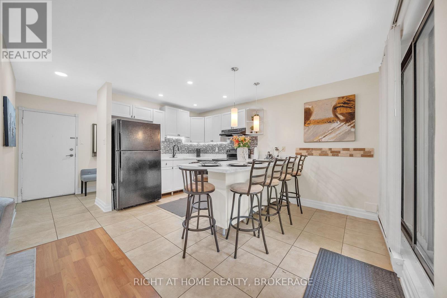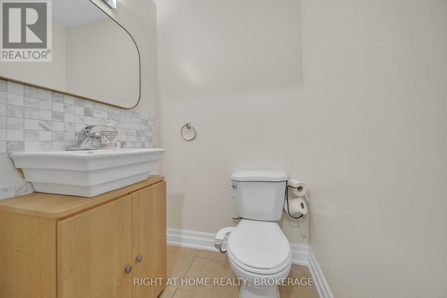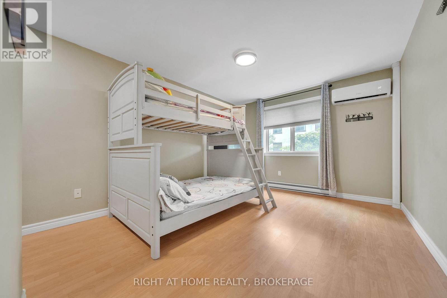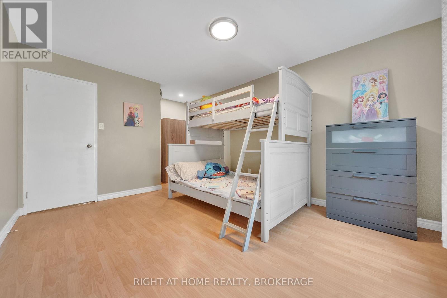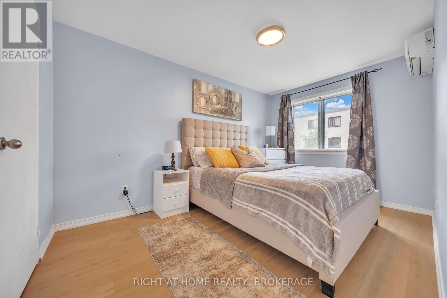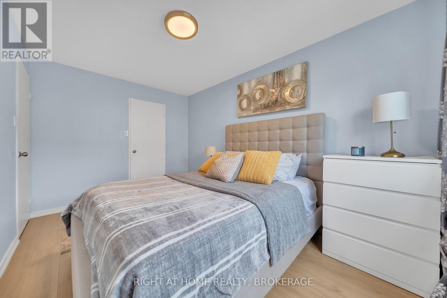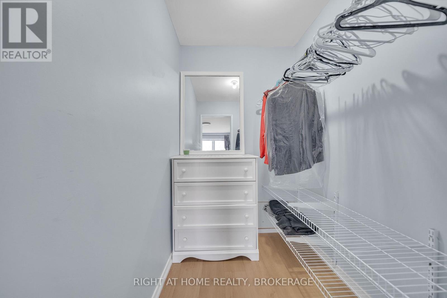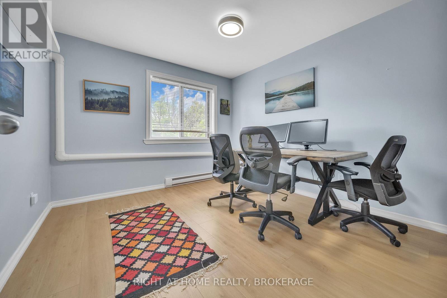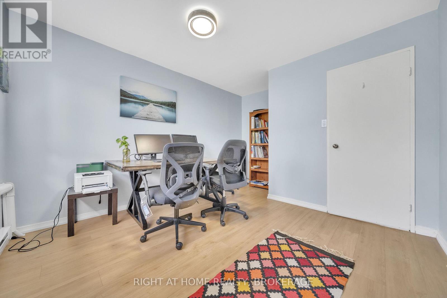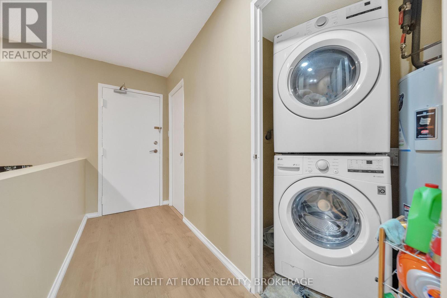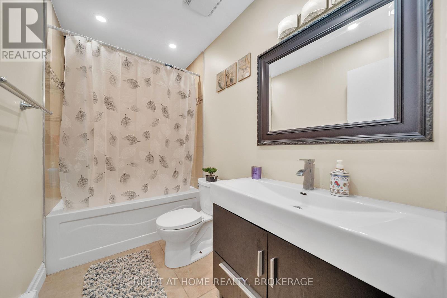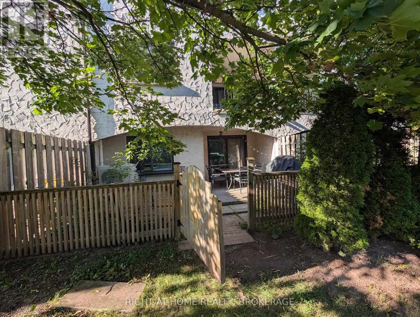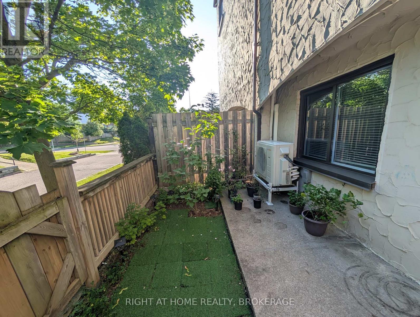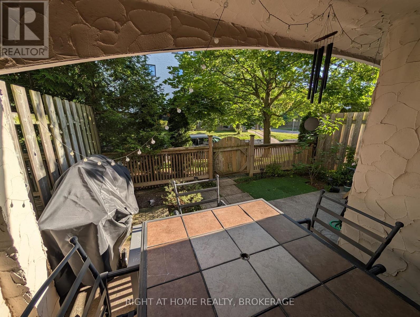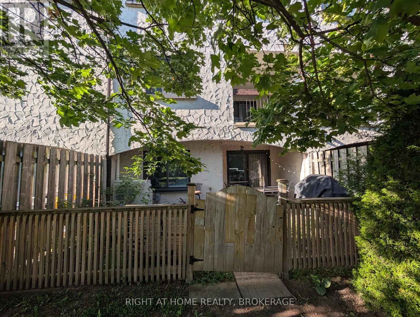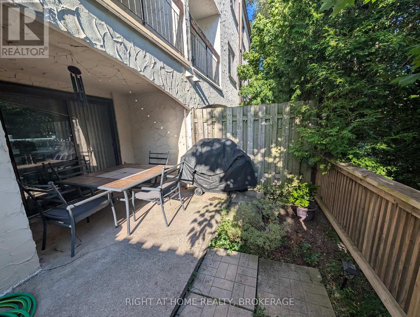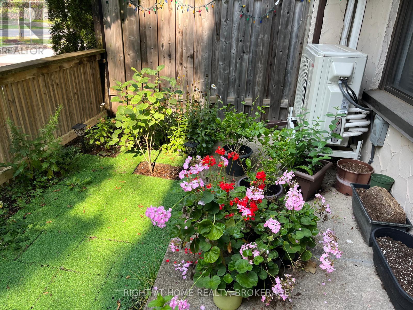3 Bedroom
2 Bathroom
1,200 - 1,399 ft2
Wall Unit
Heat Pump, Not Known
Landscaped
$499,000Maintenance, Water, Common Area Maintenance, Parking
$903.59 Monthly
Welcome to your perfect starter home in the heart of Oakville! This freshly painted 3-bedroom condo townhouse offers exceptional value and comfort for families looking to stop renting and start owning. One of the very few units equipped with a heat pump and A/C wall units, this home significantly reduces electricity consumption compared to units relying solely on baseboard heatingenjoy energy-efficient climate control year-round! The main level flows seamlessly through spacious living, dining, kitchen areas and a two piece washroom perfect for hosting and daily living. Upstairs, you'll find three generously sized bedrooms and a full bathroom. Laundry conveniently located on the same level as the two bedrooms. A bright and inviting space with recent renovations and fresh paint with a practical, family-friendly layout. Additional highlights include underground heated parking, ample storage, and peace of mind in a well-maintained complex.The private, fully fenced backyard includes direct street access, providing added convenience for outdoor enjoyment, bike storage, or easy entry.Ideally located near top-rated schools, parks, trails, shopping, transit, and highway access. Don't miss this opportunity to own a stylish, move-in-ready home with energy-saving upgrades in one of Oakville's most desirable communities close to Oakville GO station, transit station, Sheridan College, lots of amenities and parks. (id:61215)
Property Details
|
MLS® Number
|
W12253709 |
|
Property Type
|
Single Family |
|
Community Name
|
1005 - FA Falgarwood |
|
Community Features
|
Pets Allowed With Restrictions |
|
Features
|
In Suite Laundry |
|
Parking Space Total
|
1 |
Building
|
Bathroom Total
|
2 |
|
Bedrooms Above Ground
|
3 |
|
Bedrooms Total
|
3 |
|
Age
|
51 To 99 Years |
|
Appliances
|
Intercom, Water Heater, Dryer, Microwave, Stove, Washer, Window Coverings, Refrigerator |
|
Basement Type
|
None |
|
Cooling Type
|
Wall Unit |
|
Exterior Finish
|
Stucco |
|
Foundation Type
|
Unknown |
|
Half Bath Total
|
1 |
|
Heating Fuel
|
Electric |
|
Heating Type
|
Heat Pump, Not Known |
|
Size Interior
|
1,200 - 1,399 Ft2 |
|
Type
|
Row / Townhouse |
Parking
Land
|
Acreage
|
No |
|
Landscape Features
|
Landscaped |
Rooms
| Level |
Type |
Length |
Width |
Dimensions |
|
Second Level |
Bedroom |
3.38 m |
1.15 m |
3.38 m x 1.15 m |
|
Second Level |
Bedroom |
2.71 m |
4.11 m |
2.71 m x 4.11 m |
|
Third Level |
Bedroom |
3.38 m |
5.15 m |
3.38 m x 5.15 m |
|
Main Level |
Kitchen |
2.96 m |
3.08 m |
2.96 m x 3.08 m |
|
Main Level |
Living Room |
4.66 m |
4.66 m |
4.66 m x 4.66 m |
|
Main Level |
Dining Room |
2.96 m |
1.37 m |
2.96 m x 1.37 m |
https://www.realtor.ca/real-estate/28539442/132-1058-falgarwood-drive-oakville-fa-falgarwood-1005-fa-falgarwood

