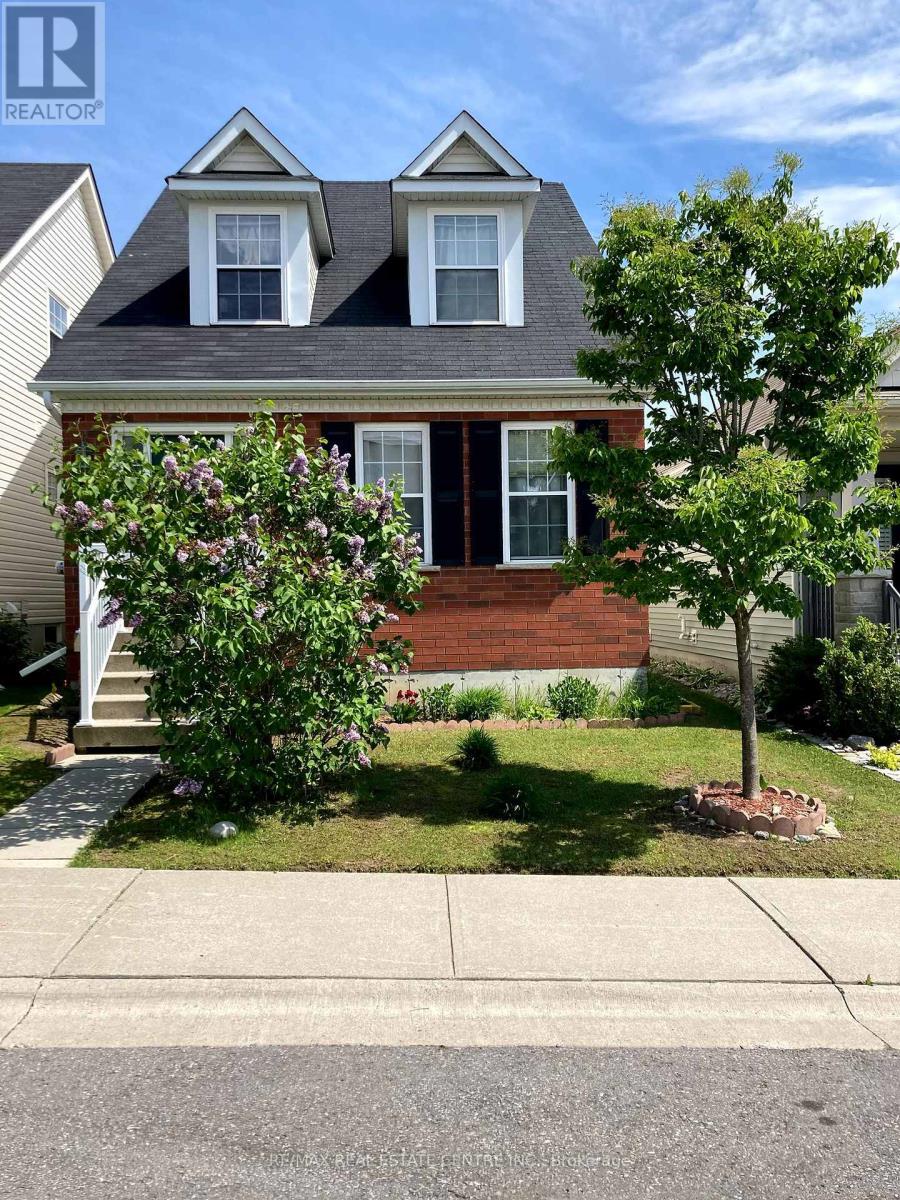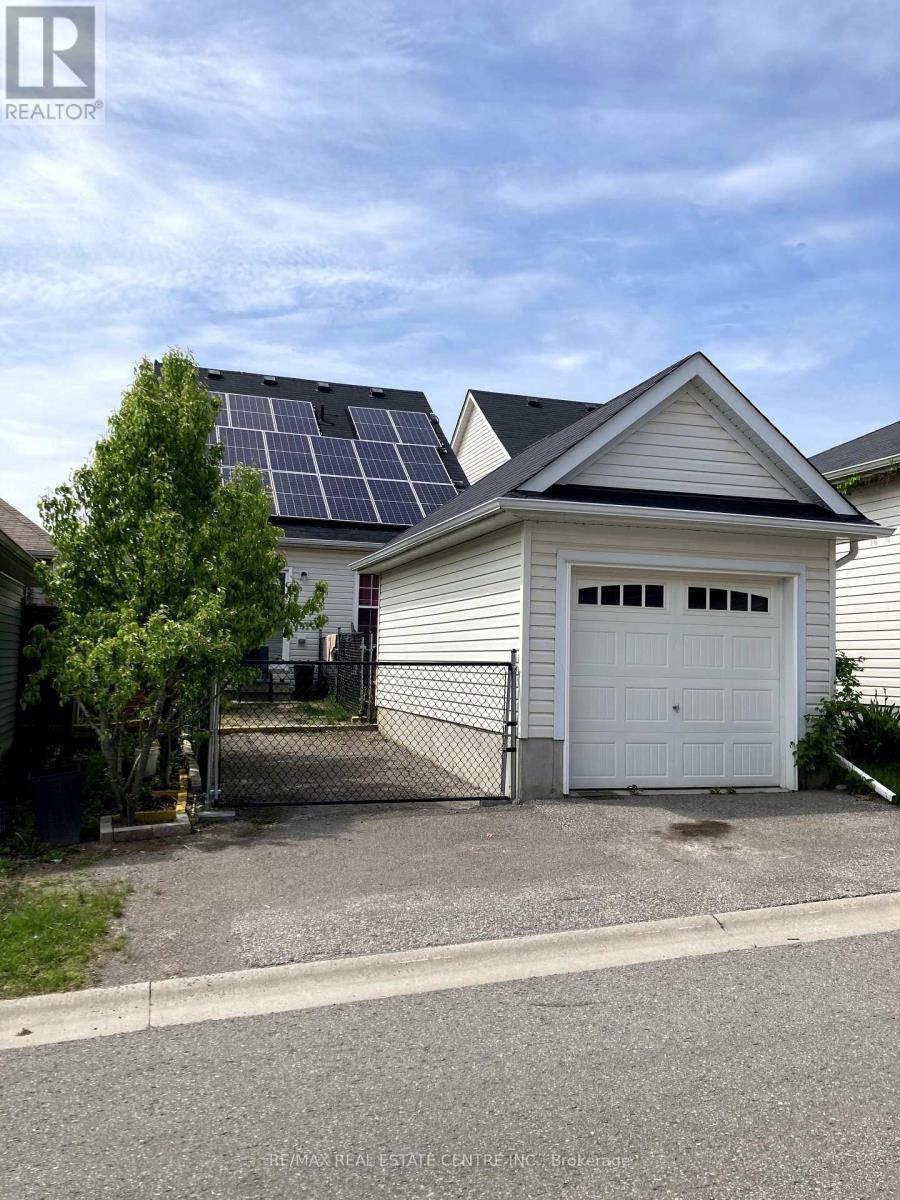Team Finora | Dan Kate and Jodie Finora | Niagara's Top Realtors | ReMax Niagara Realty Ltd.
70 Greenaway Circle N Port Hope, Ontario L1A 0B9
2 Bedroom
3 Bathroom
1,100 - 1,500 ft2
Central Air Conditioning
Forced Air
$749,000
Nice family home located in one of Port Hope MOST desirable neighbourhoods!! offer two spacacious bedrooms plus loft, 2 1/2 bathrooms, modern open concept, full basement, garage, second floor laundry area, cathedral ceilings, minutes to the hwy 401, lake, schools and shopping (id:61215)
Property Details
| MLS® Number | X12186091 |
| Property Type | Single Family |
| Community Name | Port Hope |
| Equipment Type | Water Heater |
| Features | Solar Equipment |
| Parking Space Total | 3 |
| Rental Equipment Type | Water Heater |
Building
| Bathroom Total | 3 |
| Bedrooms Above Ground | 2 |
| Bedrooms Total | 2 |
| Appliances | Dishwasher, Stove, Washer, Window Coverings, Refrigerator |
| Basement Development | Unfinished |
| Basement Type | Full (unfinished) |
| Construction Style Attachment | Detached |
| Cooling Type | Central Air Conditioning |
| Exterior Finish | Brick |
| Flooring Type | Ceramic, Laminate, Carpeted |
| Foundation Type | Poured Concrete |
| Half Bath Total | 1 |
| Heating Fuel | Natural Gas |
| Heating Type | Forced Air |
| Stories Total | 2 |
| Size Interior | 1,100 - 1,500 Ft2 |
| Type | House |
Parking
| Garage |
Land
| Acreage | No |
| Sewer | Sanitary Sewer |
| Size Depth | 96 Ft ,9 In |
| Size Frontage | 27 Ft ,4 In |
| Size Irregular | 27.4 X 96.8 Ft |
| Size Total Text | 27.4 X 96.8 Ft |
Rooms
| Level | Type | Length | Width | Dimensions |
|---|---|---|---|---|
| Second Level | Loft | 3.38 m | 3.07 m | 3.38 m x 3.07 m |
| Second Level | Bedroom 2 | 3.1 m | 3.05 m | 3.1 m x 3.05 m |
| Main Level | Kitchen | 2.74 m | 2.9 m | 2.74 m x 2.9 m |
| Main Level | Dining Room | 6.15 m | 5.59 m | 6.15 m x 5.59 m |
| Main Level | Living Room | 6.15 m | 5.59 m | 6.15 m x 5.59 m |
| Main Level | Primary Bedroom | 3.6 m | 3.89 m | 3.6 m x 3.89 m |
https://www.realtor.ca/real-estate/28394907/70-greenaway-circle-n-port-hope-port-hope




