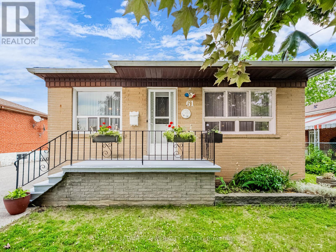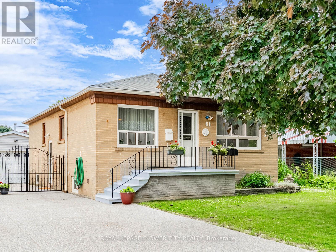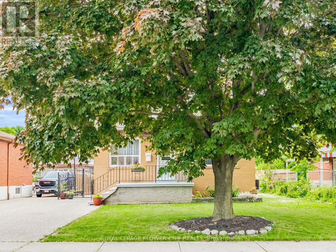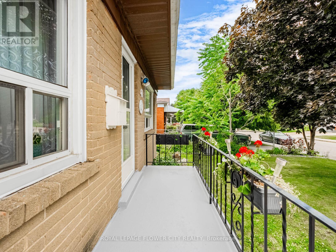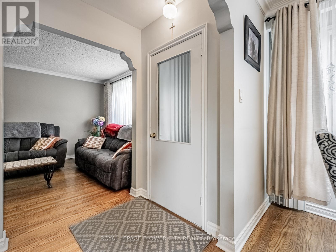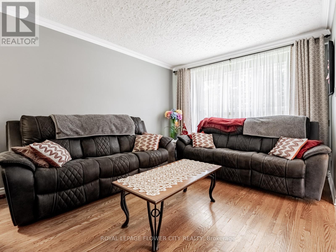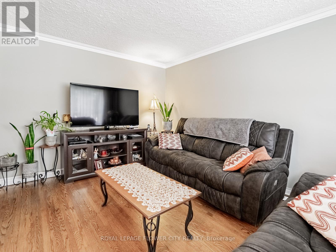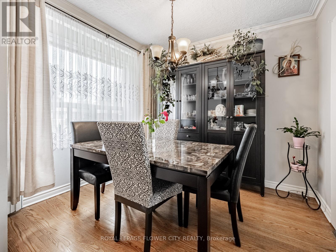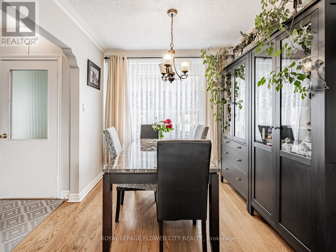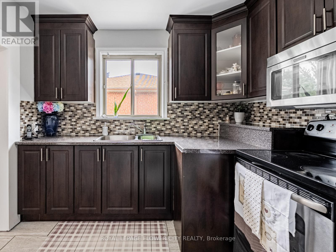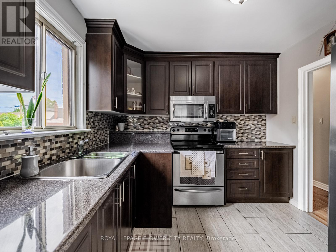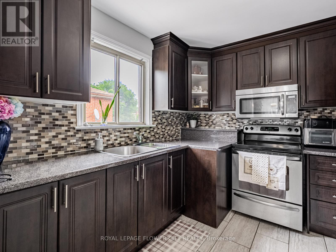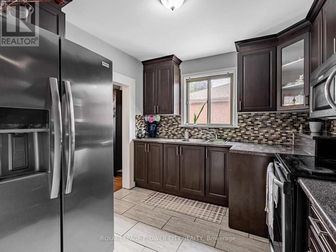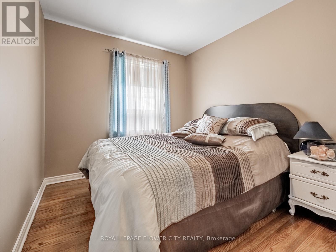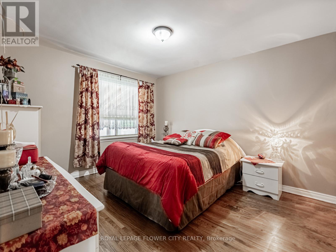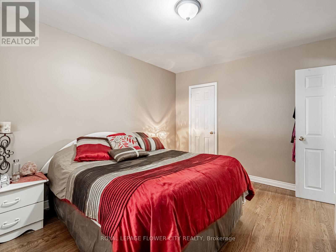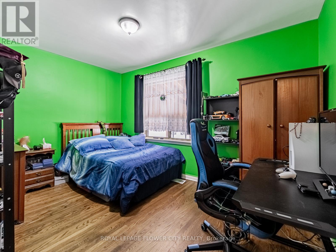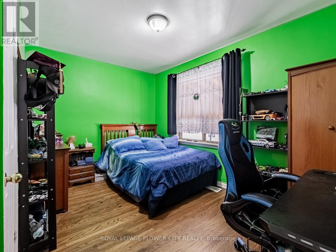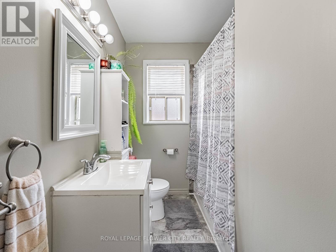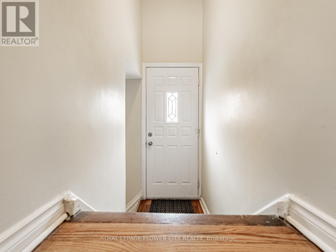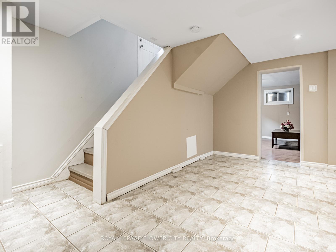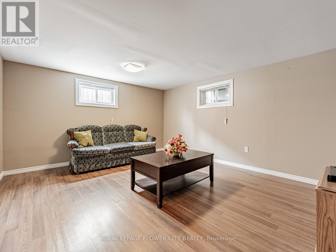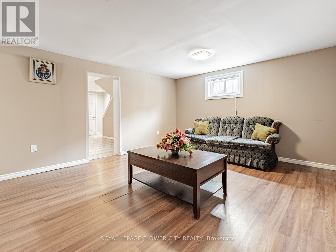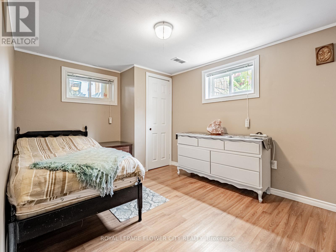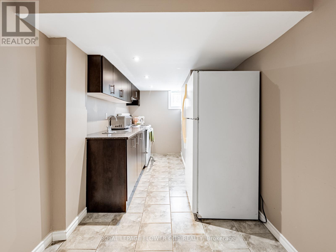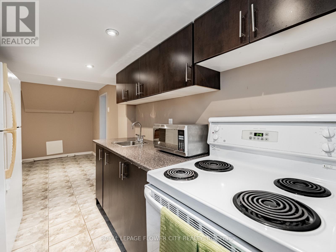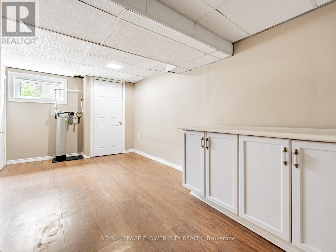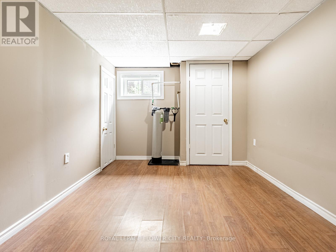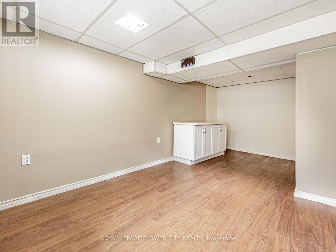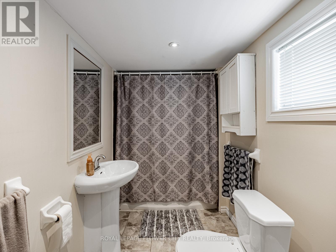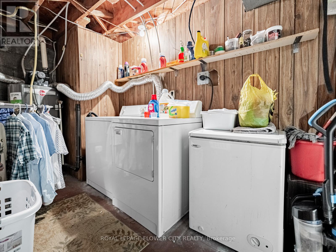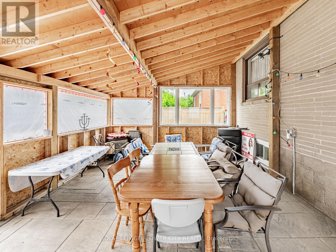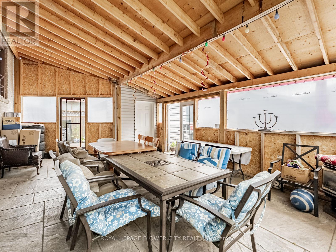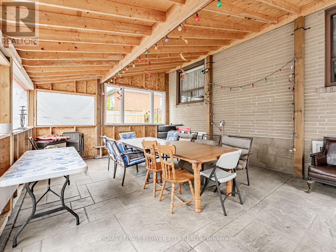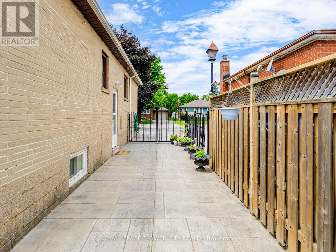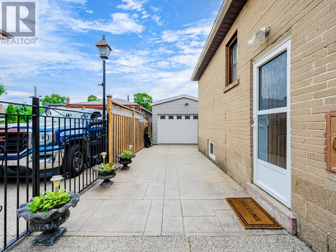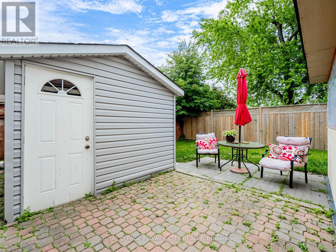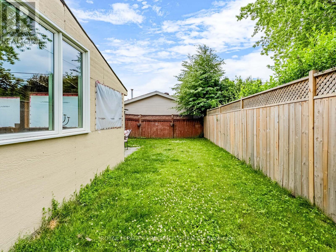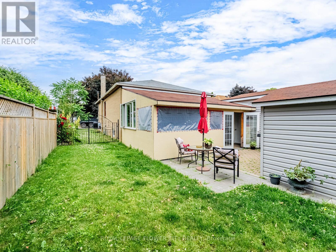61 Wise Crescent
Hamilton, Ontario L8T 2L6
5 Bedroom
2 Bathroom
700 - 1,100 ft2
Bungalow
Central Air Conditioning
Forced Air
$849,000
Incredible investment opportunity in Hamilton! This Huntington Park bungalow offers a total of five parking spaces four in the driveway and is situated on a very spacious lot. The main floor features 3 bedrooms and 1 bathroom with generous living space. The in-law suite includes 2 bedrooms and 1 bathroom, providing a large, flexible layout with shared laundry and a separate entrance. The property also includes a heated garage with a garage opener, an enclosed patio, a shed, and beautiful green space perfect for outdoor enjoyment. With its ample parking, spacious lot, and versatile layout, this property is an excellent opportunity for both investors and first-time buyers. (id:61215)
Property Details
MLS® Number
X12251945
Property Type
Single Family
Community Name
Huntington
Amenities Near By
Hospital, Public Transit, Schools, Place Of Worship
Equipment Type
Water Heater, Furnace
Features
Carpet Free
Parking Space Total
5
Rental Equipment Type
Water Heater, Furnace
Structure
Porch, Shed
Building
Bathroom Total
2
Bedrooms Above Ground
3
Bedrooms Below Ground
2
Bedrooms Total
5
Age
51 To 99 Years
Appliances
Dryer, Microwave, Stove, Washer, Window Coverings, Refrigerator
Architectural Style
Bungalow
Basement Development
Finished
Basement Features
Separate Entrance
Basement Type
N/a (finished)
Construction Style Attachment
Detached
Cooling Type
Central Air Conditioning
Exterior Finish
Brick
Foundation Type
Concrete
Half Bath Total
1
Heating Fuel
Natural Gas
Heating Type
Forced Air
Stories Total
1
Size Interior
700 - 1,100 Ft2
Type
House
Utility Water
Municipal Water
Parking
Land
Acreage
No
Fence Type
Fenced Yard
Land Amenities
Hospital, Public Transit, Schools, Place Of Worship
Sewer
Sanitary Sewer
Size Depth
100 Ft
Size Frontage
48 Ft
Size Irregular
48 X 100 Ft
Size Total Text
48 X 100 Ft
Zoning Description
Residential
Rooms
Level
Type
Length
Width
Dimensions
Basement
Kitchen
2.16 m
3.07 m
2.16 m x 3.07 m
Basement
Dining Room
2.16 m
3.51 m
2.16 m x 3.51 m
Basement
Laundry Room
3.25 m
4.11 m
3.25 m x 4.11 m
Basement
Bathroom
3.15 m
1.6 m
3.15 m x 1.6 m
Basement
Bedroom
3.2 m
5.59 m
3.2 m x 5.59 m
Basement
Bedroom 2
3.91 m
2.77 m
3.91 m x 2.77 m
Main Level
Foyer
1.22 m
1.3 m
1.22 m x 1.3 m
Main Level
Living Room
4.57 m
3.35 m
4.57 m x 3.35 m
Main Level
Dining Room
3.05 m
2.59 m
3.05 m x 2.59 m
Main Level
Kitchen
2.92 m
2.87 m
2.92 m x 2.87 m
Main Level
Primary Bedroom
3.81 m
3.35 m
3.81 m x 3.35 m
Main Level
Bedroom 2
2.69 m
3.99 m
2.69 m x 3.99 m
Main Level
Bedroom 3
2.62 m
3.35 m
2.62 m x 3.35 m
Main Level
Bathroom
1.85 m
2.87 m
1.85 m x 2.87 m
Utilities
Cable
Available
Electricity
Installed
Sewer
Installed
https://www.realtor.ca/real-estate/28535435/61-wise-crescent-hamilton-huntington-huntington

