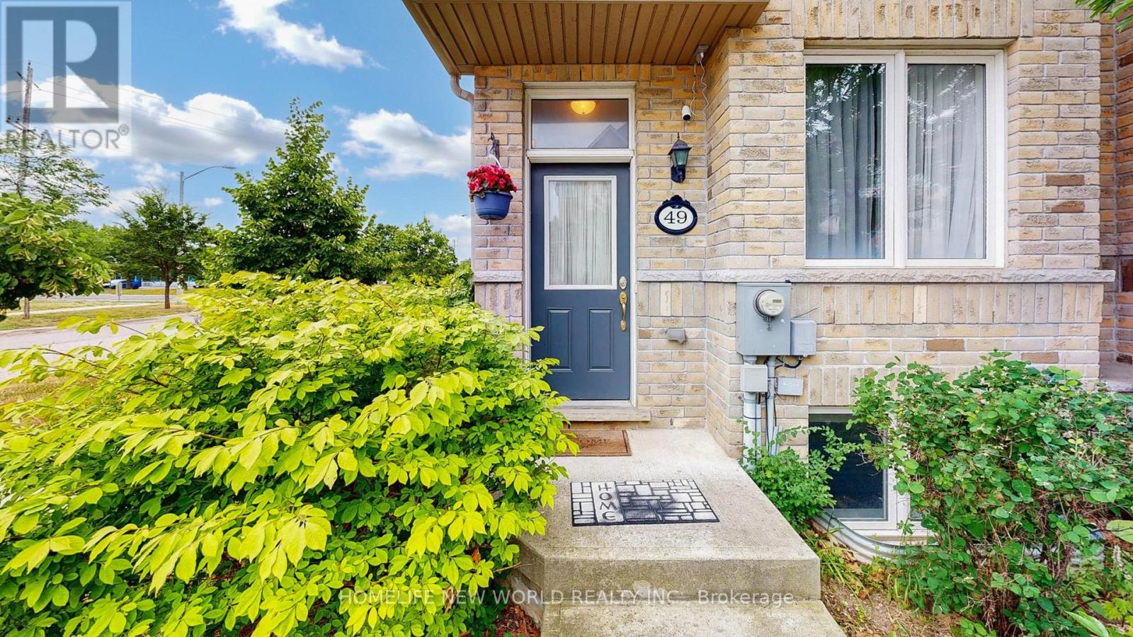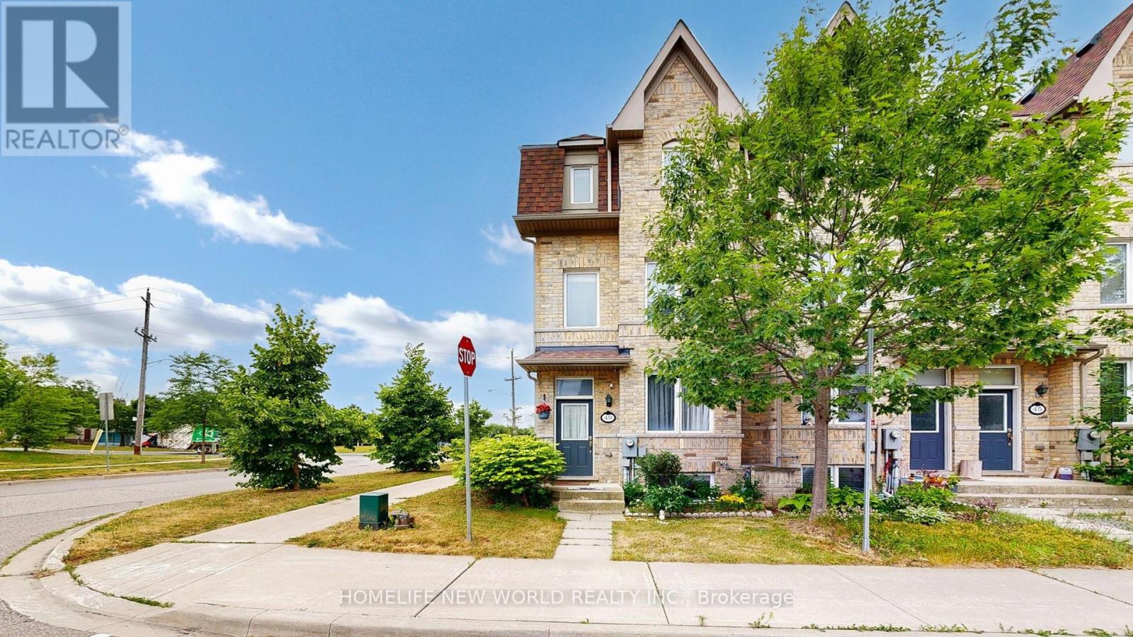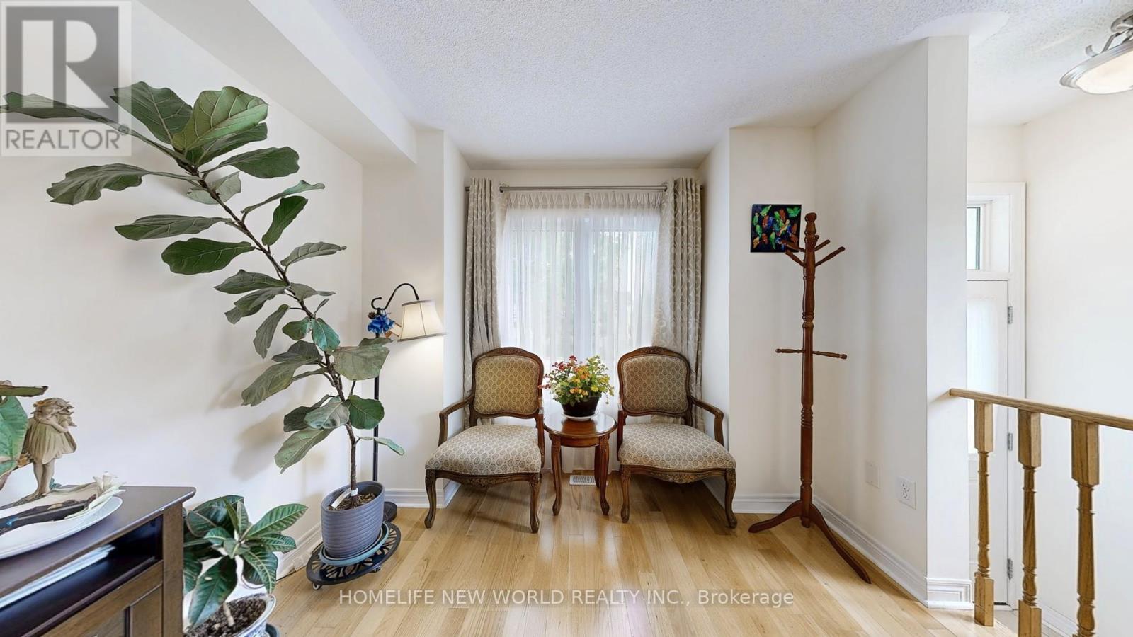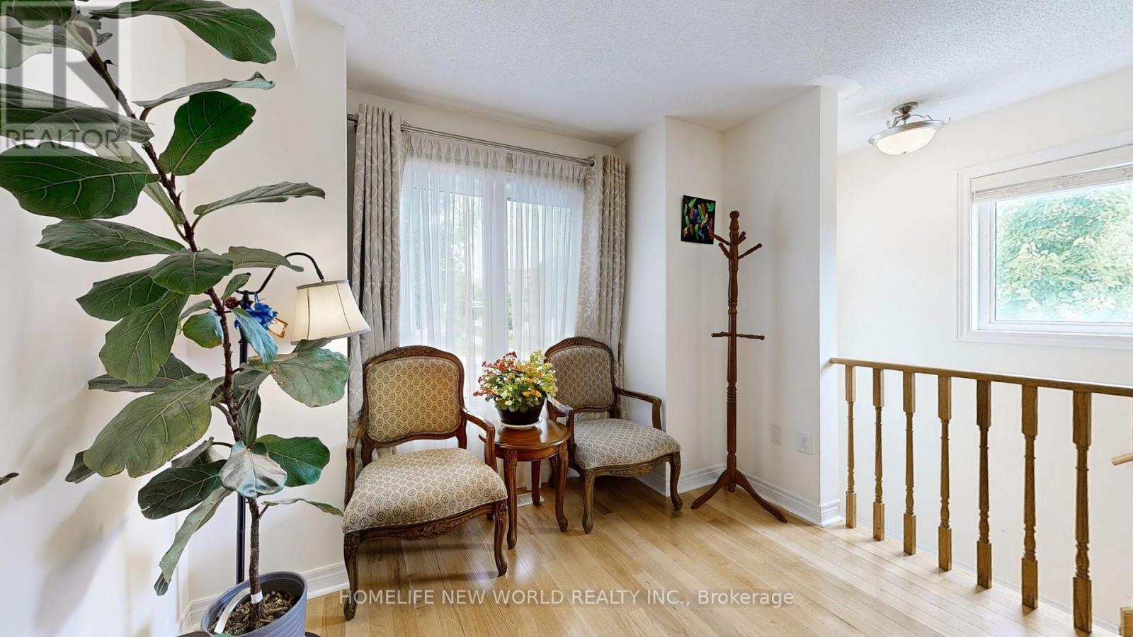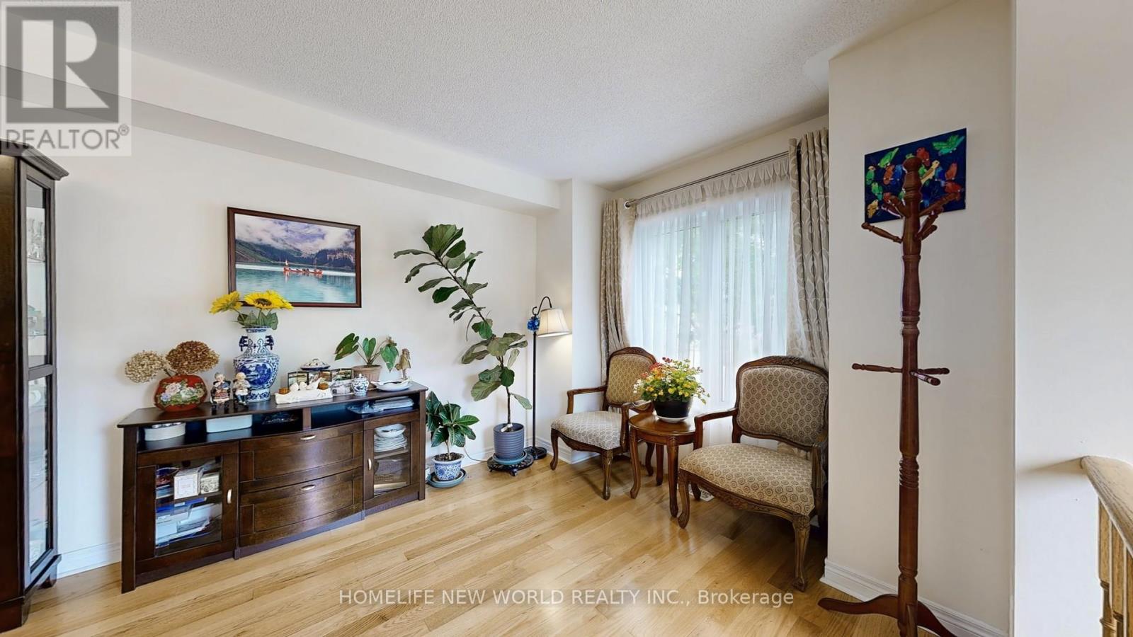Team Finora | Dan Kate and Jodie Finora | Niagara's Top Realtors | ReMax Niagara Realty Ltd.
49 Kawneer Terrace Toronto, Ontario M1P 0C2
4 Bedroom
4 Bathroom
2,000 - 2,500 ft2
Central Air Conditioning
Forced Air
$990,000
Luxury Monarch Freehold Townhouse, Corner Unit! Plenty Of Natural Light. Original Owner, Well Kept, 4 Br + 4 Wr & Backyard; Well Maintained; Best Floor Plan. Next to the Park and Overlooking the Park, Granite Countertop, Under Mount Sink, Maple Cabinet. Steps To Ttc, Close To Highway 401, Scarborough Town Centre, School, Library Etc. (id:61215)
Property Details
| MLS® Number | E12251931 |
| Property Type | Single Family |
| Community Name | Dorset Park |
| Features | Irregular Lot Size |
| Parking Space Total | 1 |
Building
| Bathroom Total | 4 |
| Bedrooms Above Ground | 4 |
| Bedrooms Total | 4 |
| Age | 6 To 15 Years |
| Appliances | Dryer, Hood Fan, Stove, Washer, Window Coverings, Refrigerator |
| Basement Development | Finished |
| Basement Type | N/a (finished) |
| Construction Style Attachment | Attached |
| Cooling Type | Central Air Conditioning |
| Exterior Finish | Brick |
| Flooring Type | Ceramic, Carpeted |
| Foundation Type | Concrete |
| Half Bath Total | 1 |
| Heating Fuel | Natural Gas |
| Heating Type | Forced Air |
| Stories Total | 3 |
| Size Interior | 2,000 - 2,500 Ft2 |
| Type | Row / Townhouse |
| Utility Water | Municipal Water |
Parking
| Detached Garage | |
| Garage |
Land
| Acreage | No |
| Sewer | Sanitary Sewer |
| Size Depth | 94 Ft ,8 In |
| Size Frontage | 20 Ft ,7 In |
| Size Irregular | 20.6 X 94.7 Ft ; Irregular |
| Size Total Text | 20.6 X 94.7 Ft ; Irregular |
Rooms
| Level | Type | Length | Width | Dimensions |
|---|---|---|---|---|
| Second Level | Primary Bedroom | 4.19 m | 3.63 m | 4.19 m x 3.63 m |
| Second Level | Bedroom 2 | 4.19 m | 3.18 m | 4.19 m x 3.18 m |
| Third Level | Bedroom 3 | 4.19 m | 3.63 m | 4.19 m x 3.63 m |
| Third Level | Bedroom 4 | 4.19 m | 3.18 m | 4.19 m x 3.18 m |
| Basement | Great Room | 4.52 m | 3.08 m | 4.52 m x 3.08 m |
| Ground Level | Living Room | 6.73 m | 4.19 m | 6.73 m x 4.19 m |
| Ground Level | Dining Room | 6.73 m | 4.19 m | 6.73 m x 4.19 m |
| Ground Level | Kitchen | 3.96 m | 3.05 m | 3.96 m x 3.05 m |
| Ground Level | Eating Area | 3.96 m | 3.05 m | 3.96 m x 3.05 m |
https://www.realtor.ca/real-estate/28535392/49-kawneer-terrace-toronto-dorset-park-dorset-park

