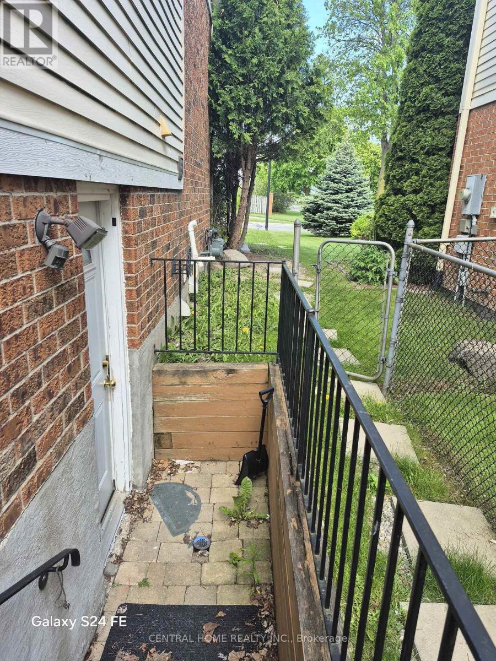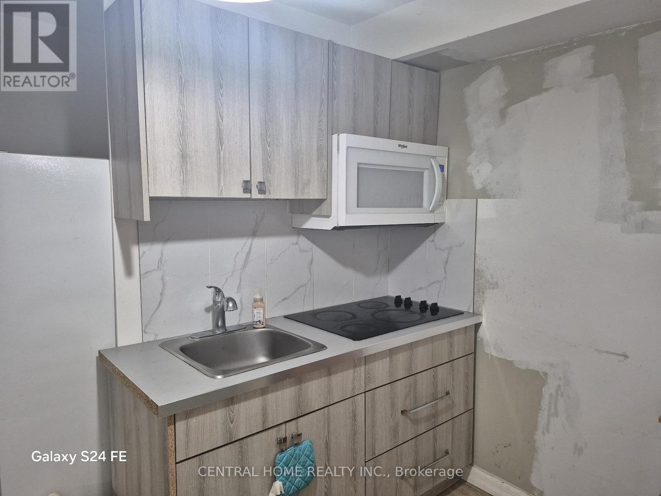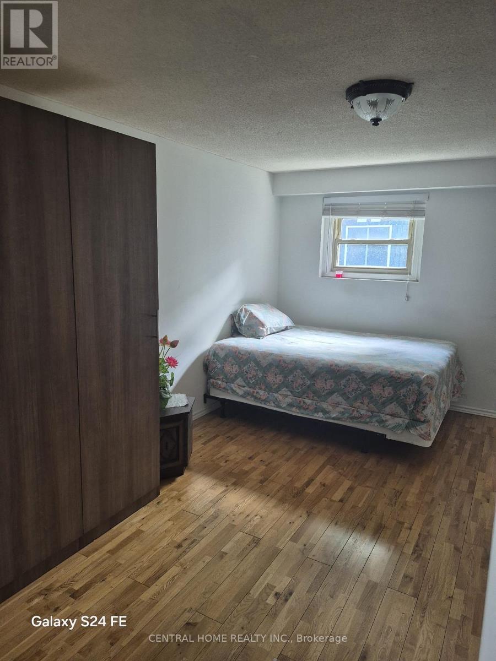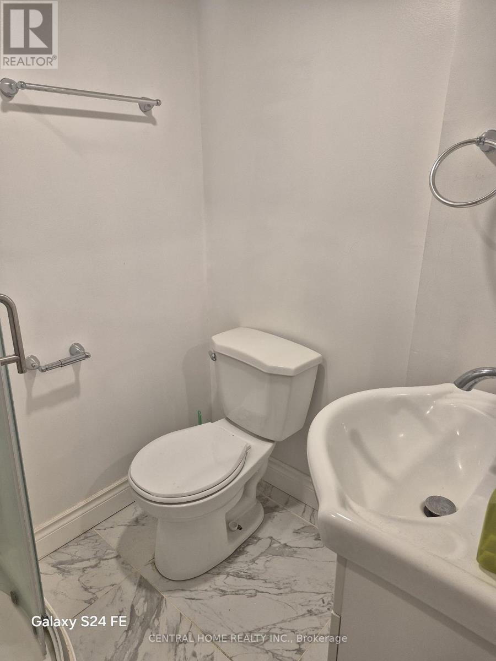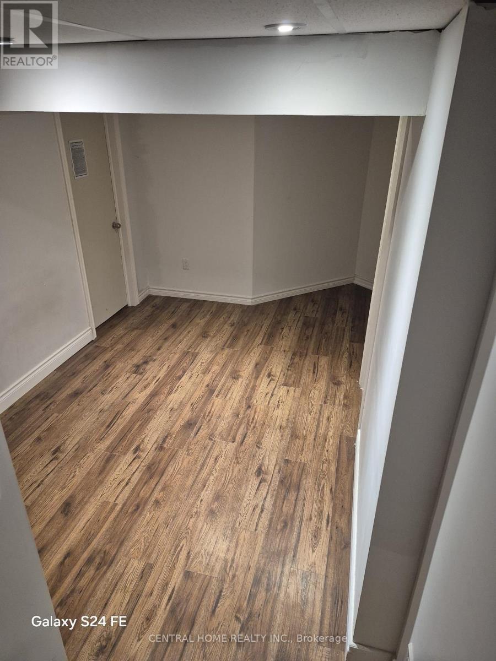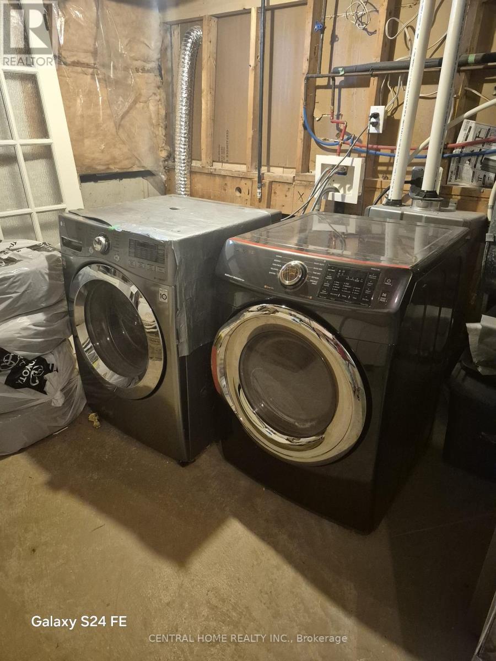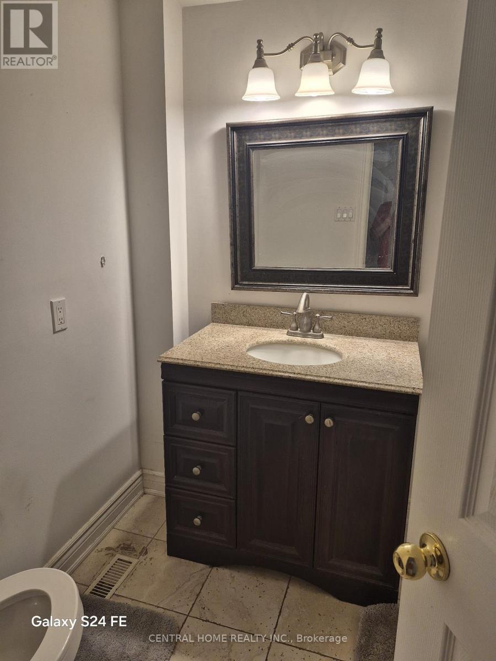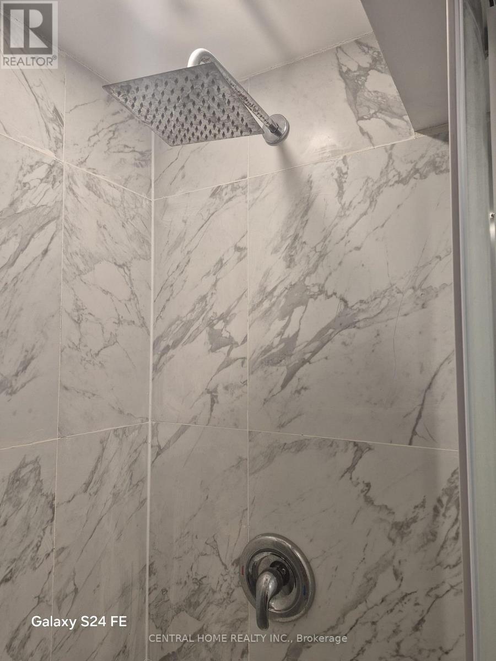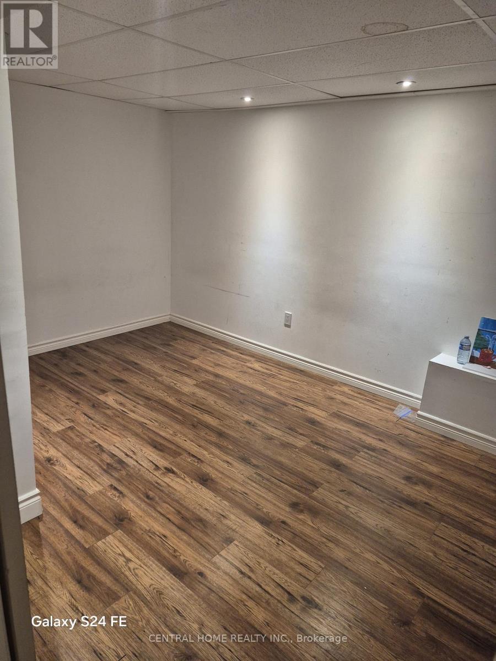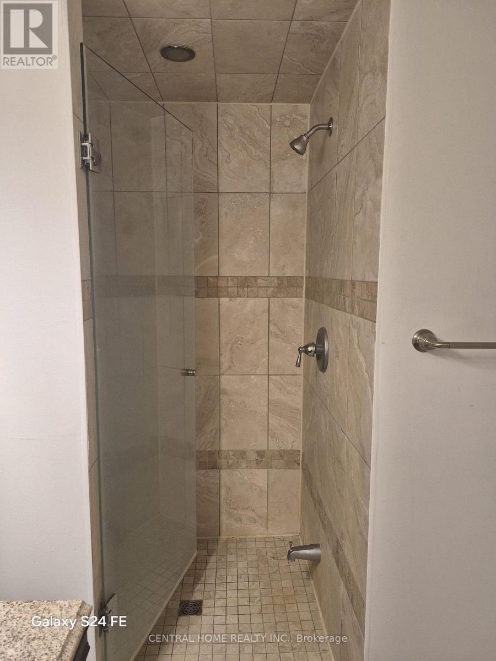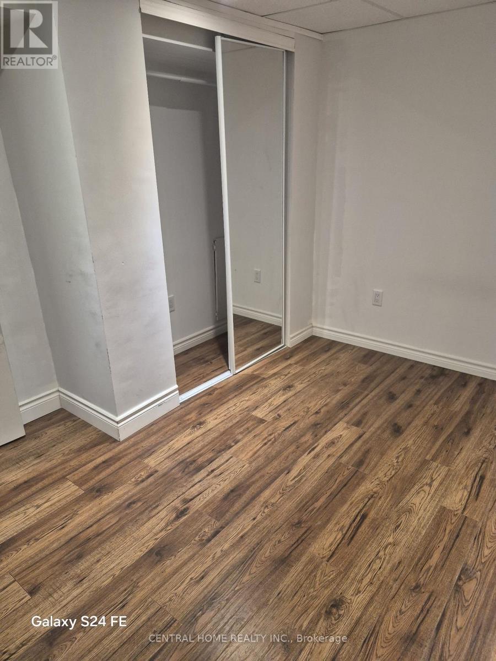168 Brammar (Basement) Street
Newmarket, Ontario L3Y 7T3
3 Bedroom
2 Bathroom
700 - 1,100 ft2
Fireplace
Central Air Conditioning
Forced Air
$2,100 Monthly
Separate Entrance To An In-Laws Suite One bedroom in The Main Level With Full Kitchen, Bathroom, And two bedroom in basment and seprate Laundry. Large Bright Bedrooms, Finished Basement, And Private Backyard. Located Within Walking Distance To Upper Canada Mall & Go Transit. The basement with one bedroom and kitchen and one full bathroom on main floor is available for $1600 too. (id:61215)
Property Details
MLS® Number
N12211898
Property Type
Single Family
Community Name
Glenway Estates
Amenities Near By
Park, Public Transit, Schools
Features
Carpet Free
Parking Space Total
6
Building
Bathroom Total
2
Bedrooms Above Ground
3
Bedrooms Total
3
Appliances
Stove, Refrigerator
Basement Development
Finished
Basement Features
Separate Entrance
Basement Type
N/a (finished)
Construction Style Attachment
Detached
Construction Style Split Level
Backsplit
Cooling Type
Central Air Conditioning
Exterior Finish
Brick, Vinyl Siding
Fireplace Present
Yes
Foundation Type
Block
Heating Fuel
Natural Gas
Heating Type
Forced Air
Size Interior
700 - 1,100 Ft2
Type
House
Utility Water
Municipal Water
Parking
Land
Acreage
No
Land Amenities
Park, Public Transit, Schools
Sewer
Sanitary Sewer
Size Depth
112 Ft ,3 In
Size Frontage
49 Ft ,4 In
Size Irregular
49.4 X 112.3 Ft
Size Total Text
49.4 X 112.3 Ft
Rooms
Level
Type
Length
Width
Dimensions
Basement
Recreational, Games Room
20.3 m
26.5 m
20.3 m x 26.5 m
Lower Level
Family Room
14.1 m
20.4 m
14.1 m x 20.4 m
Lower Level
Bedroom 4
11.7 m
15.7 m
11.7 m x 15.7 m
Lower Level
Kitchen
11.7 m
9.8 m
11.7 m x 9.8 m
Main Level
Foyer
6.5 m
17.4 m
6.5 m x 17.4 m
Main Level
Living Room
18.5 m
11.7 m
18.5 m x 11.7 m
Main Level
Dining Room
12.5 m
9.11 m
12.5 m x 9.11 m
Main Level
Kitchen
12.4 m
9.1 m
12.4 m x 9.1 m
Main Level
Eating Area
10.1 m
8 m
10.1 m x 8 m
Upper Level
Bedroom 2
10 m
14.6 m
10 m x 14.6 m
Upper Level
Bedroom 3
10.9 m
11.6 m
10.9 m x 11.6 m
Upper Level
Primary Bedroom
11.11 m
15.9 m
11.11 m x 15.9 m
https://www.realtor.ca/real-estate/28450183/168-brammar-basement-street-newmarket-glenway-estates-glenway-estates

