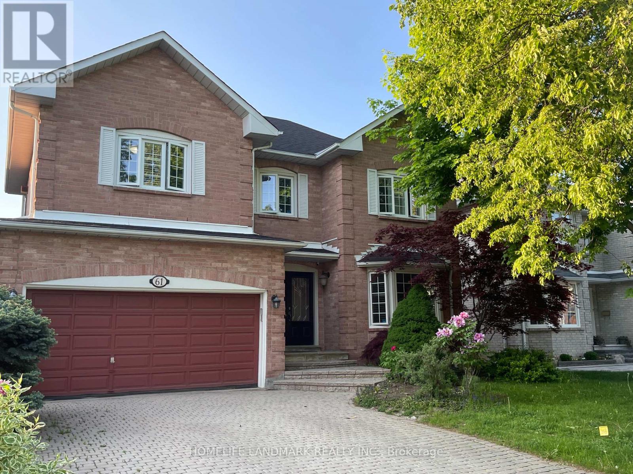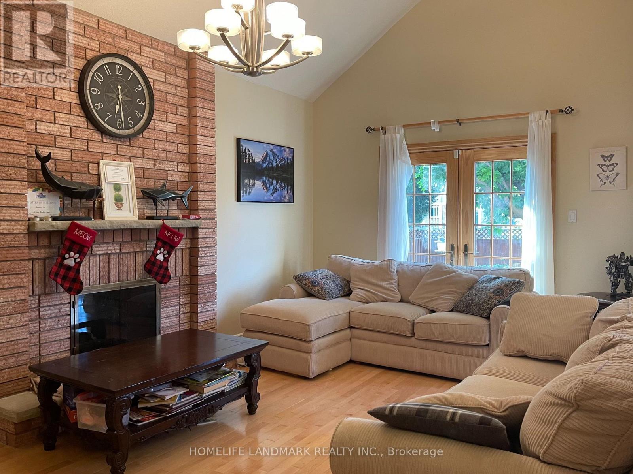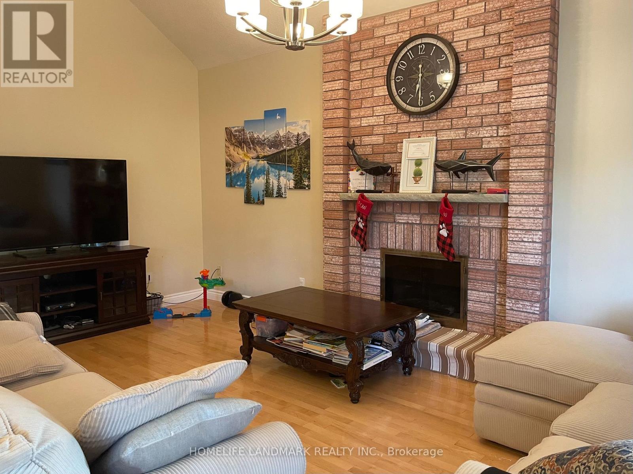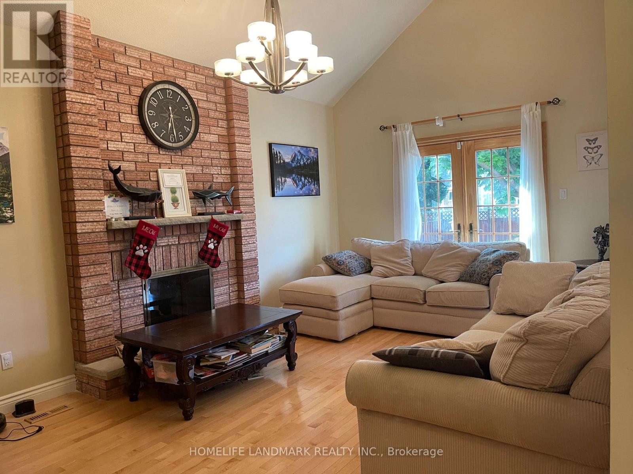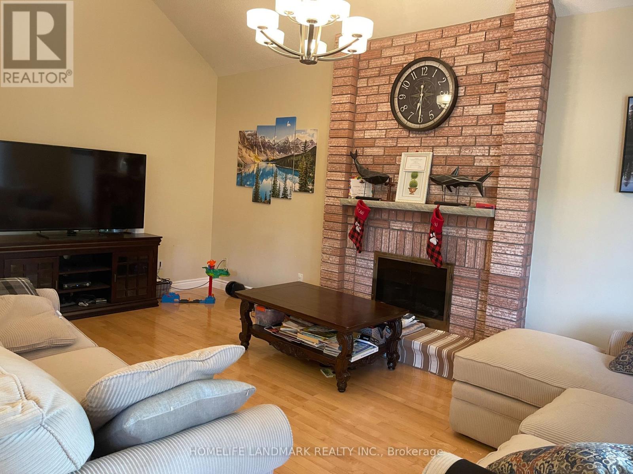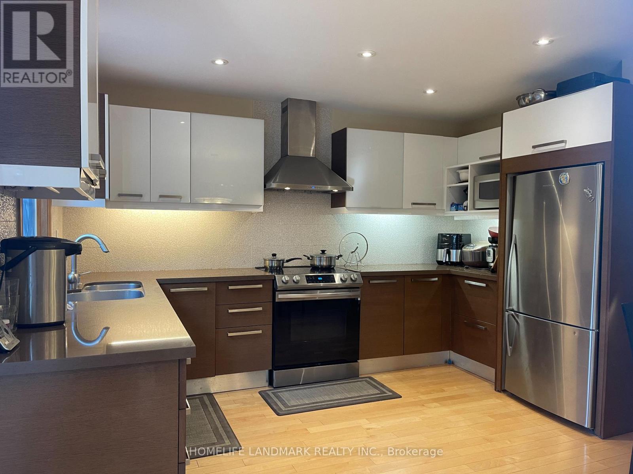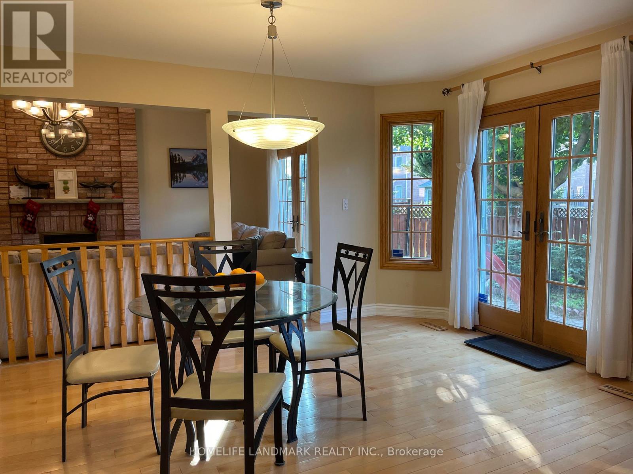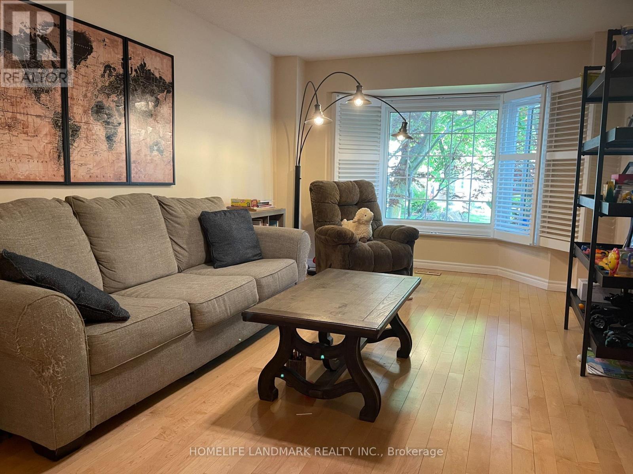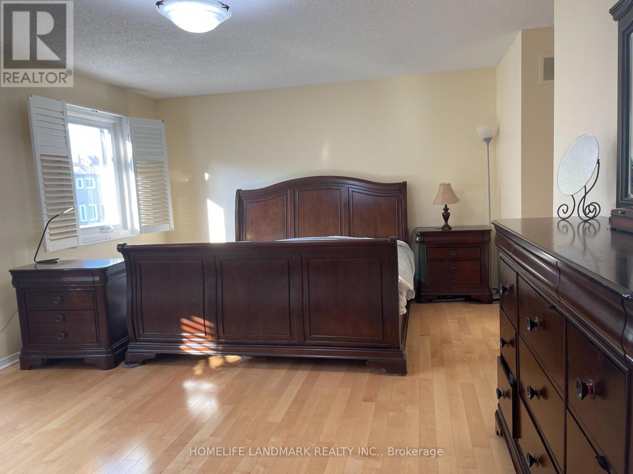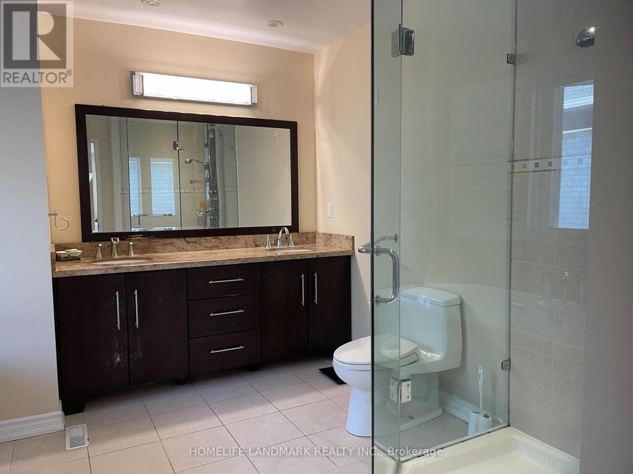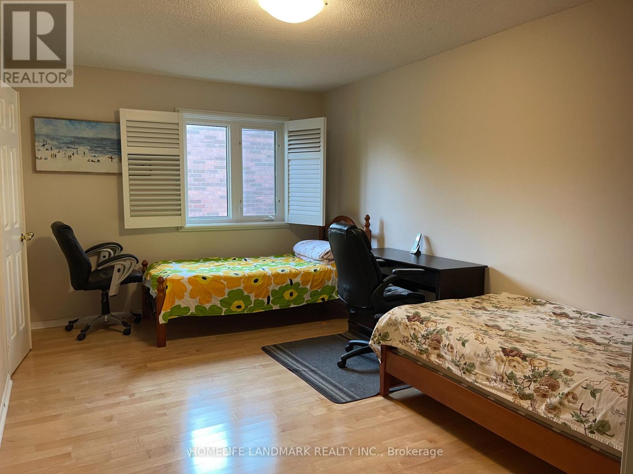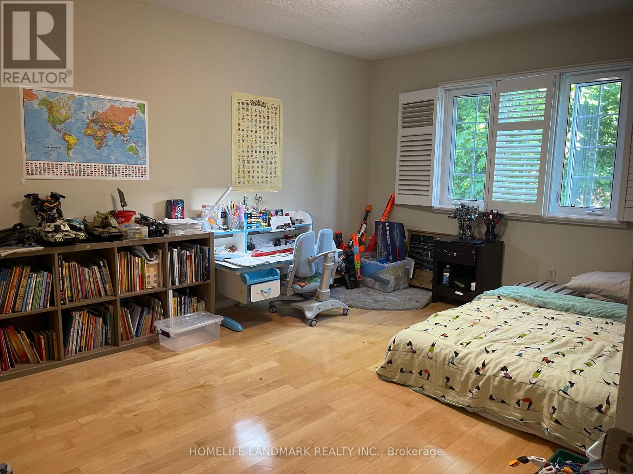61 Mary Elizabeth Crescent
Markham, Ontario L3R 9L4
4 Bedroom
3 Bathroom
2,500 - 3,000 ft2
Fireplace
Central Air Conditioning
Forced Air
$4,100 Monthly
Elegant Well Maintained 4 Bedr Detached Home* Lots Of Upgrades*Hardwood Flr Throughout*Open Kitchn*S/S Appliances*Cathedral Ceiling In Fam Rm*Bright And Clean*Shutters On All Windows*Gas Firepl*Upgrade Bathr*Total Parking Space 6*Double Entrance Dr*Move In Condition*Spacious Family Rm*Fully Fenced Backyard W/Landscaping And Interlock*Mins To Downtown Markham, Hwy 404,T&T, Park*Buttonville Public School, Unionville High School (id:61215)
Property Details
MLS® Number
N12217552
Property Type
Single Family
Community Name
Buttonville
Parking Space Total
6
Building
Bathroom Total
3
Bedrooms Above Ground
4
Bedrooms Total
4
Basement Development
Other, See Remarks
Basement Type
N/a (other, See Remarks)
Construction Style Attachment
Detached
Cooling Type
Central Air Conditioning
Exterior Finish
Brick
Fireplace Present
Yes
Flooring Type
Hardwood
Foundation Type
Unknown
Half Bath Total
1
Heating Fuel
Natural Gas
Heating Type
Forced Air
Stories Total
2
Size Interior
2,500 - 3,000 Ft2
Type
House
Utility Water
Municipal Water
Parking
Land
Acreage
No
Sewer
Sanitary Sewer
Size Depth
109 Ft
Size Frontage
49 Ft ,2 In
Size Irregular
49.2 X 109 Ft ; Irreg
Size Total Text
49.2 X 109 Ft ; Irreg
Rooms
Level
Type
Length
Width
Dimensions
Second Level
Primary Bedroom
5.94 m
3.96 m
5.94 m x 3.96 m
Second Level
Bedroom 2
4.8 m
3.2 m
4.8 m x 3.2 m
Second Level
Bedroom 3
4.04 m
3.63 m
4.04 m x 3.63 m
Second Level
Bedroom 4
3.43 m
4.47 m
3.43 m x 4.47 m
Main Level
Living Room
3.4 m
5.31 m
3.4 m x 5.31 m
Main Level
Dining Room
3.43 m
4.27 m
3.43 m x 4.27 m
Main Level
Family Room
3.66 m
6.02 m
3.66 m x 6.02 m
Main Level
Kitchen
5.94 m
3.96 m
5.94 m x 3.96 m
Main Level
Eating Area
3.96 m
2.1 m
3.96 m x 2.1 m
Utilities
https://www.realtor.ca/real-estate/28461977/61-mary-elizabeth-crescent-markham-buttonville-buttonville

