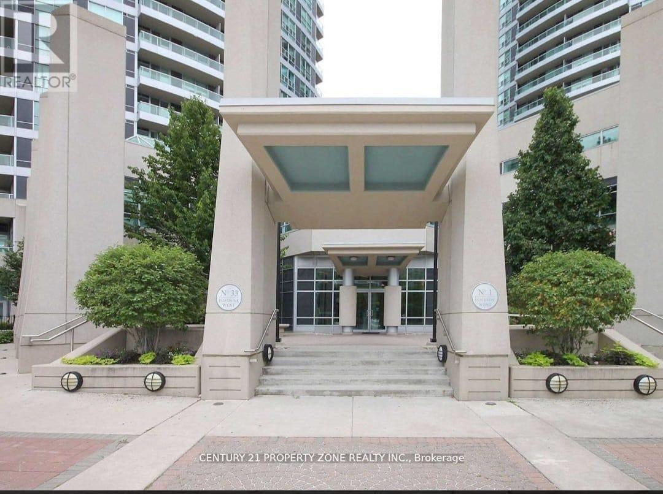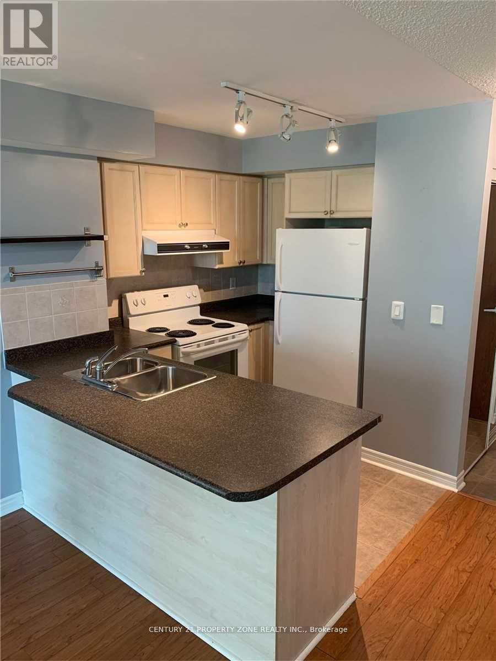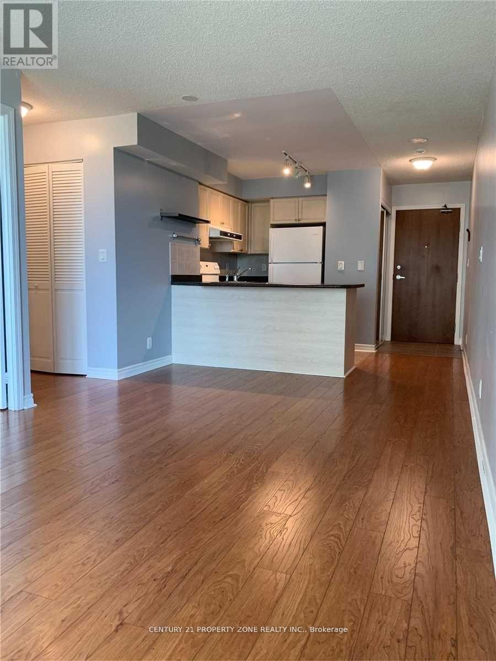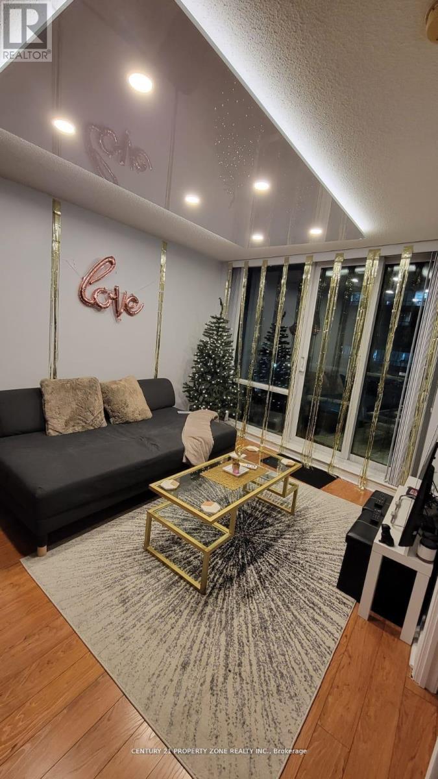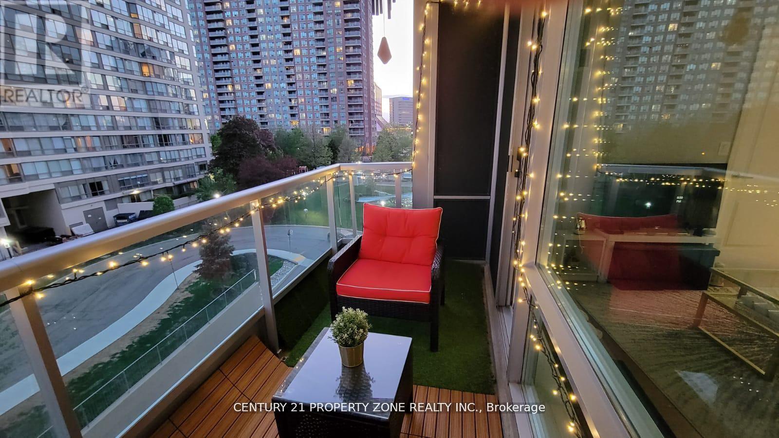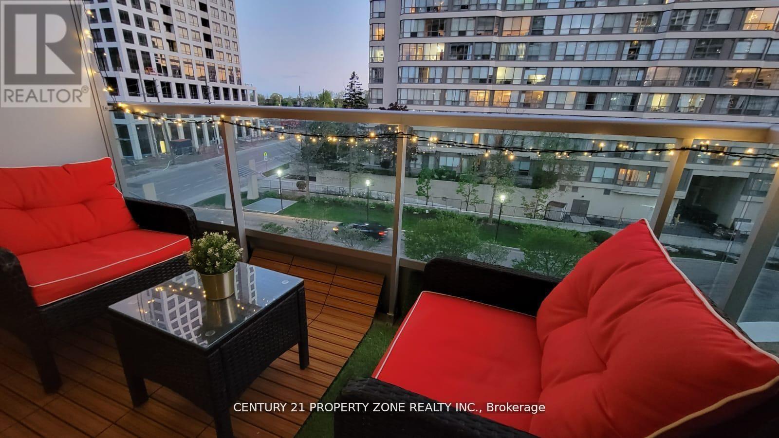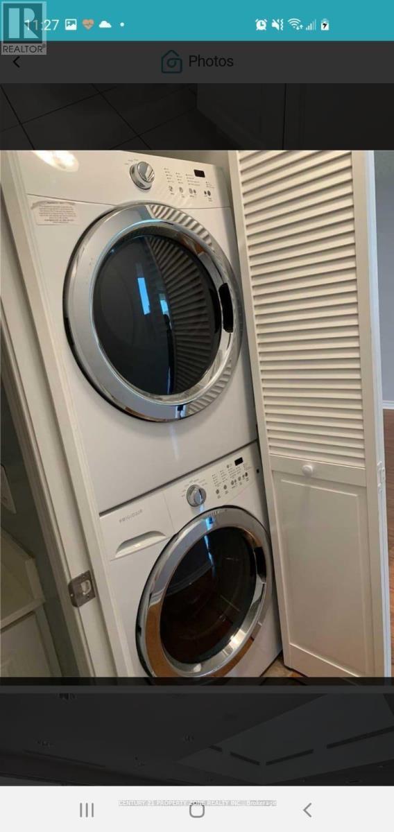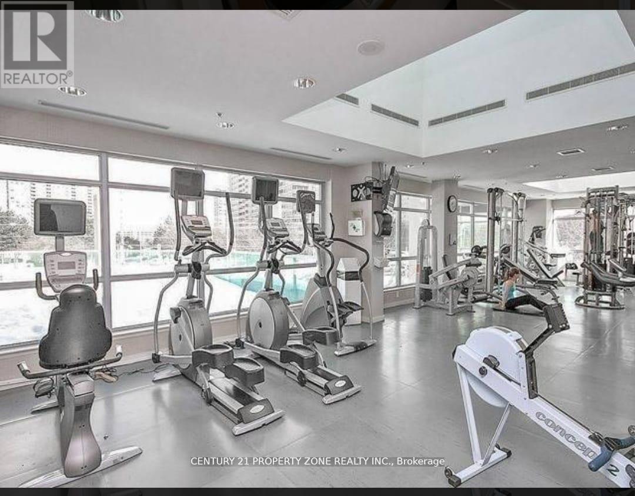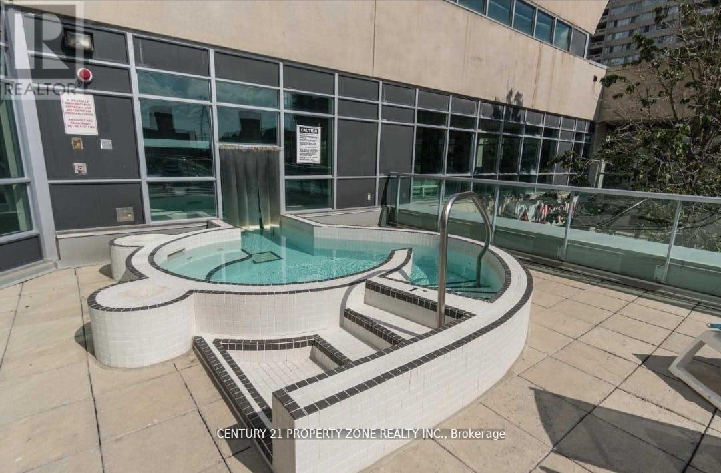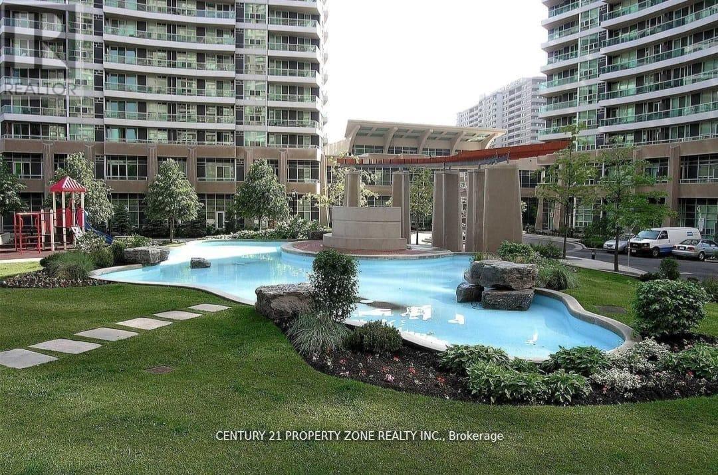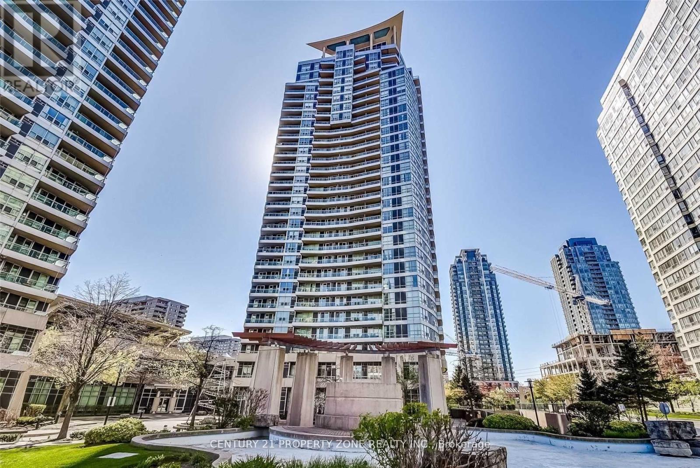Team Finora | Dan Kate and Jodie Finora | Niagara's Top Realtors | ReMax Niagara Realty Ltd.
405 - 33 Elm Drive W Mississauga, Ontario L5B 4M2
$469,000Maintenance, Water, Common Area Maintenance, Insurance, Parking
$448.74 Monthly
Maintenance, Water, Common Area Maintenance, Insurance, Parking
$448.74 MonthlyExperience one of the best layouts in the building functional, warm, and filled with natural light. This meticulously maintained, spacious open-concept suite features elegant laminate flooring throughout the living and bedroom areas, as well as newly added pot lights in the living room for a modern and bright ambiance. Includes parking and a locker for added convenience. Enjoy top-tier amenities such as a gym, 24-hour security, an indoor pool, and more. Located just minutes from Square One, restaurants, GO Transit, and major highways. This condo is a must-seeyou wont be disappointed! (id:61215)
Property Details
| MLS® Number | W12215373 |
| Property Type | Single Family |
| Community Name | City Centre |
| Community Features | Pets Allowed With Restrictions |
| Features | Balcony |
| Parking Space Total | 1 |
| Pool Type | Indoor Pool |
Building
| Bathroom Total | 1 |
| Bedrooms Above Ground | 1 |
| Bedrooms Total | 1 |
| Amenities | Security/concierge, Party Room, Visitor Parking, Exercise Centre, Storage - Locker |
| Basement Type | None |
| Cooling Type | Central Air Conditioning |
| Exterior Finish | Concrete |
| Flooring Type | Laminate |
| Heating Fuel | Natural Gas |
| Heating Type | Forced Air |
| Size Interior | 500 - 599 Ft2 |
| Type | Apartment |
Parking
| Underground | |
| Garage |
Land
| Acreage | No |
Rooms
| Level | Type | Length | Width | Dimensions |
|---|---|---|---|---|
| Main Level | Living Room | 5.2 m | 3 m | 5.2 m x 3 m |
| Main Level | Kitchen | 3.8 m | 2.5 m | 3.8 m x 2.5 m |
| Main Level | Primary Bedroom | 3 m | 3 m | 3 m x 3 m |
| Main Level | Bathroom | Measurements not available |
https://www.realtor.ca/real-estate/28457879/405-33-elm-drive-w-mississauga-city-centre-city-centre

