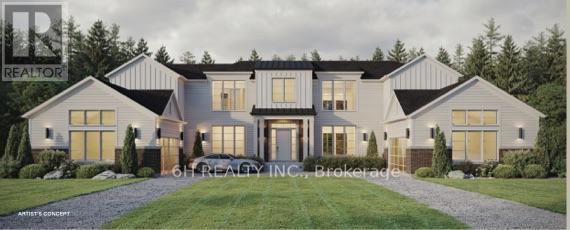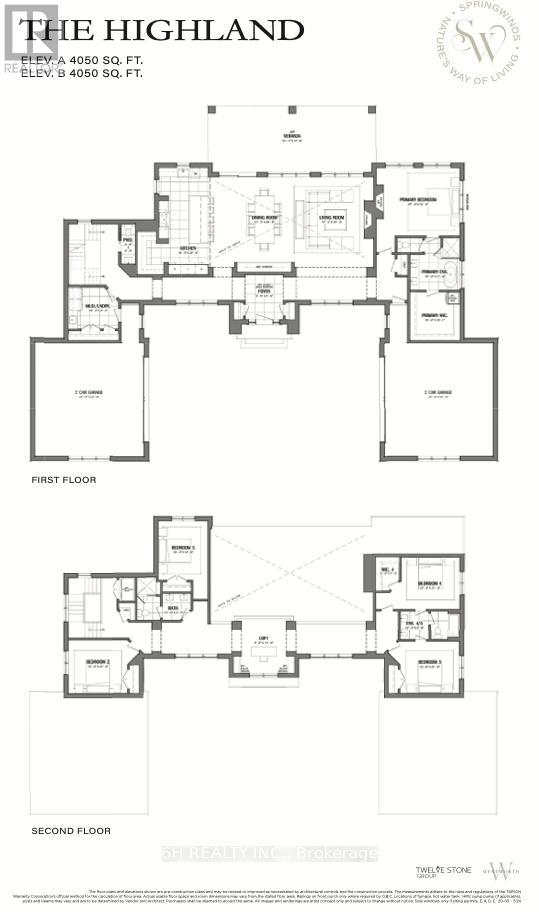19 Wedgewood Trail
Scugog, Ontario L9L 1B2
5 Bedroom
4 Bathroom
3,500 - 5,000 ft2
Bungalow
Fireplace
None
Forced Air
$2,614,990
Discover The Highland, a truly expansive bungaloft located in Epsom's esteemed SpringWinds community. Spanning an impressive 4050 sqft, this home offers abundant space with five well-appointed bedrooms, perfect for a growing family or those who love to entertain. The four-car garage provides ample room for vehicles and storage. This beautiful home on a significant estate lot combines functional design with the elegance expected of a SpringWinds property. (id:61215)
Property Details
MLS® Number
E12217522
Property Type
Single Family
Community Name
Rural Scugog
Amenities Near By
Golf Nearby, Hospital, Place Of Worship, Schools
Equipment Type
Water Heater
Features
Conservation/green Belt
Parking Space Total
7
Rental Equipment Type
Water Heater
Structure
Porch, Patio(s)
Building
Bathroom Total
4
Bedrooms Above Ground
5
Bedrooms Total
5
Age
New Building
Appliances
Water Heater, Water Meter
Architectural Style
Bungalow
Basement Development
Unfinished
Basement Features
Walk Out
Basement Type
N/a, N/a (unfinished)
Construction Style Attachment
Detached
Cooling Type
None
Exterior Finish
Brick, Vinyl Siding
Fireplace Present
Yes
Flooring Type
Hardwood
Foundation Type
Concrete
Half Bath Total
1
Heating Fuel
Natural Gas
Heating Type
Forced Air
Stories Total
1
Size Interior
3,500 - 5,000 Ft2
Type
House
Utility Water
Drilled Well
Parking
Land
Acreage
No
Land Amenities
Golf Nearby, Hospital, Place Of Worship, Schools
Sewer
Septic System
Size Depth
407 Ft
Size Frontage
124 Ft
Size Irregular
124 X 407 Ft
Size Total Text
124 X 407 Ft
Zoning Description
Residential
Rooms
Level
Type
Length
Width
Dimensions
Second Level
Bedroom 2
3.84 m
3.43 m
3.84 m x 3.43 m
Second Level
Bedroom 3
3.18 m
3.81 m
3.18 m x 3.81 m
Second Level
Bedroom 4
3.73 m
3.35 m
3.73 m x 3.35 m
Second Level
Bedroom 5
3.81 m
3.35 m
3.81 m x 3.35 m
Main Level
Primary Bedroom
5.39 m
4.42 m
5.39 m x 4.42 m
Main Level
Living Room
5.33 m
5.94 m
5.33 m x 5.94 m
Main Level
Kitchen
3.18 m
6.86 m
3.18 m x 6.86 m
Main Level
Dining Room
3.51 m
6.1 m
3.51 m x 6.1 m
Utilities
Cable
Available
Electricity
Installed
https://www.realtor.ca/real-estate/28461966/19-wedgewood-trail-scugog-rural-scugog




