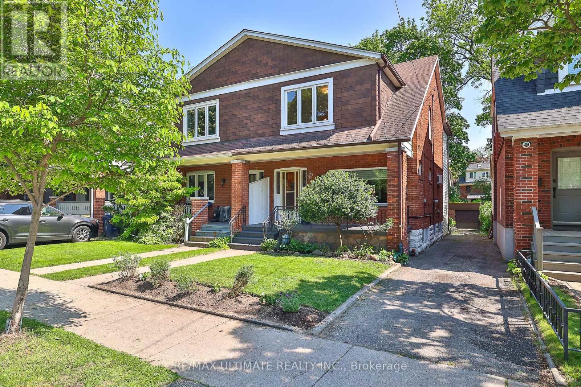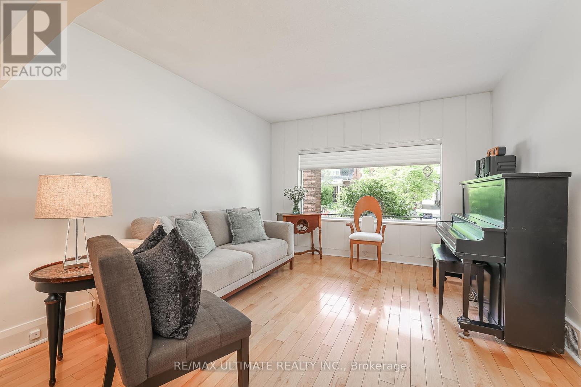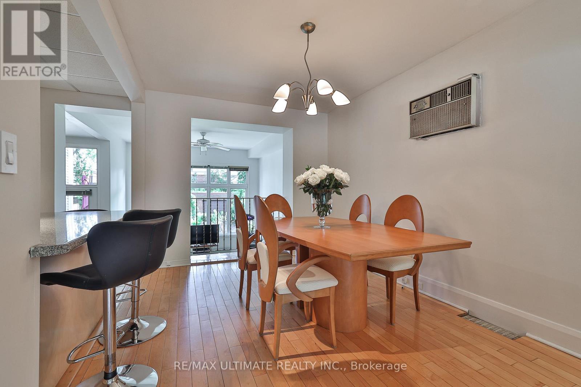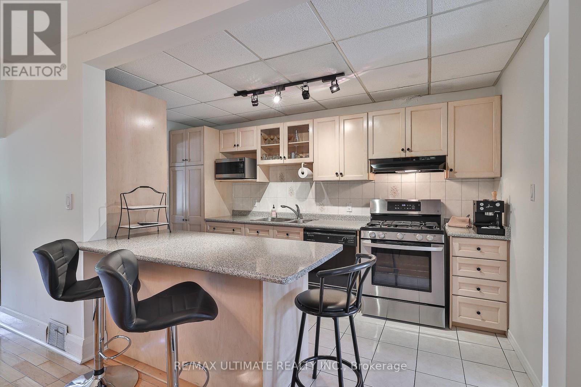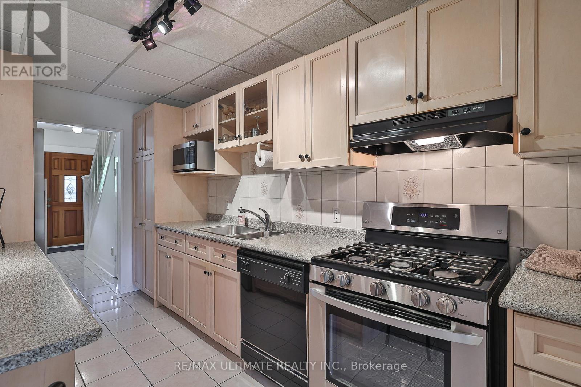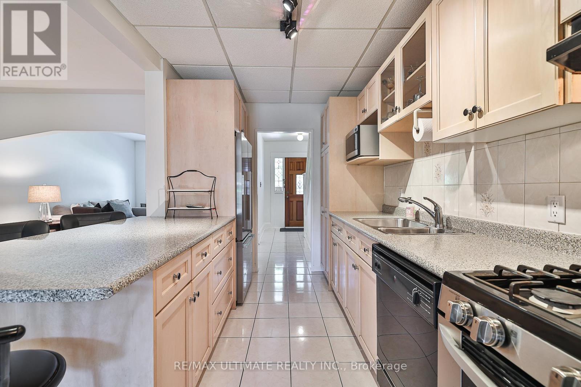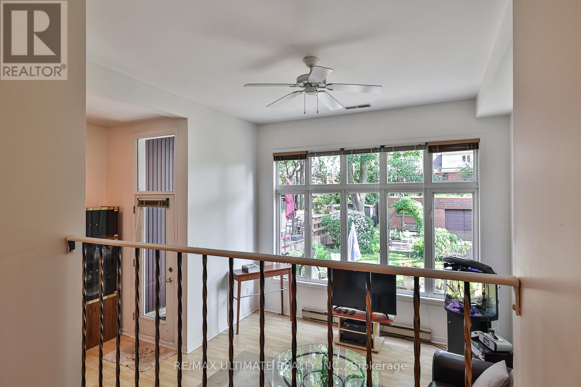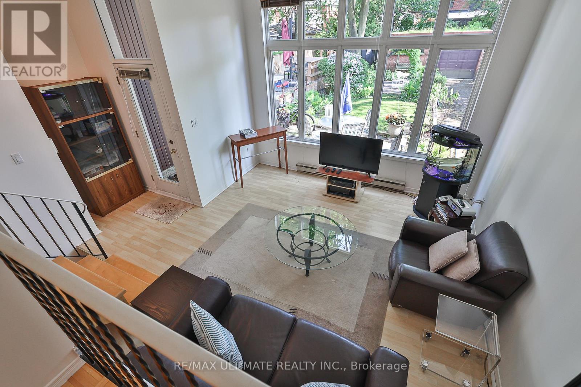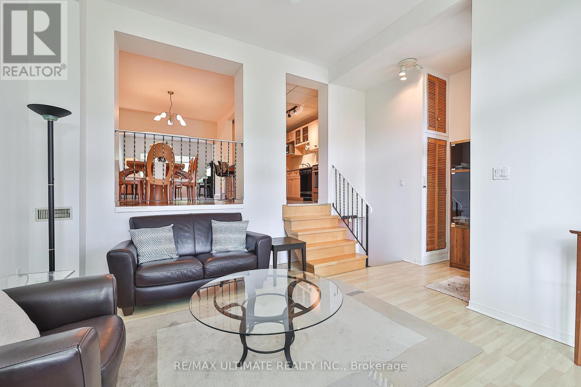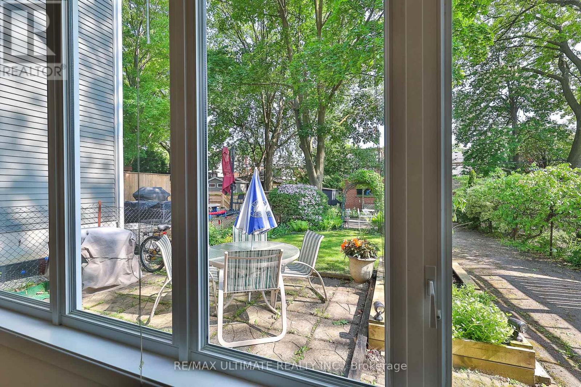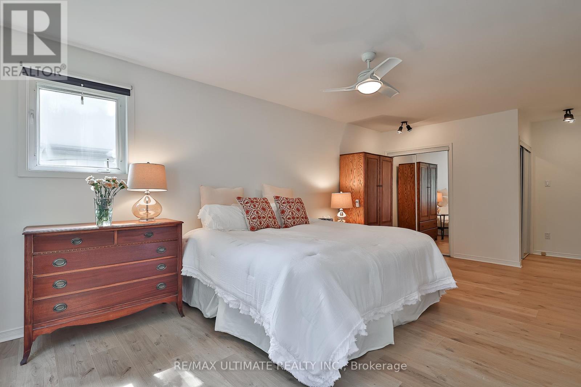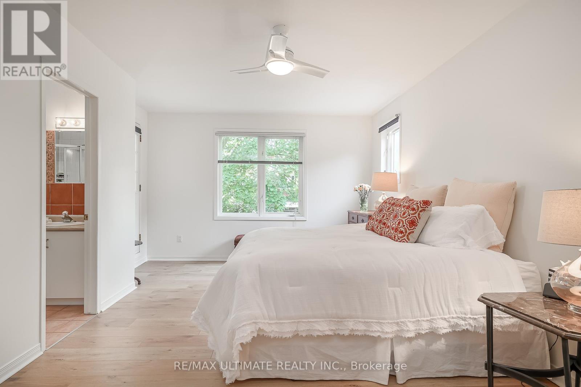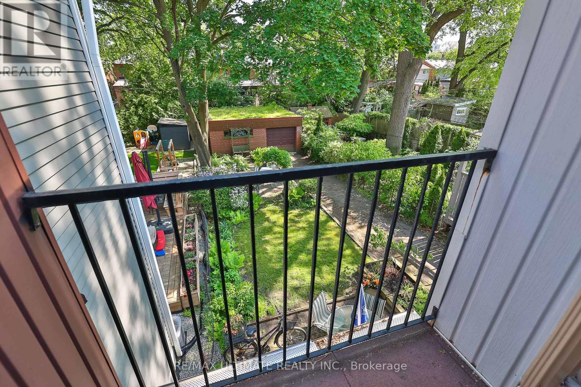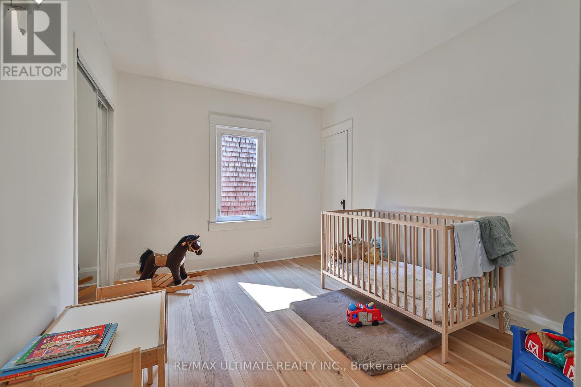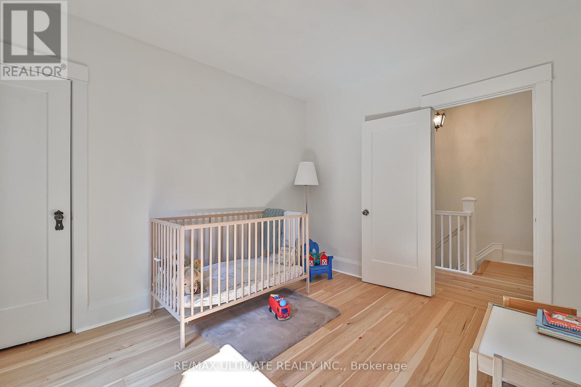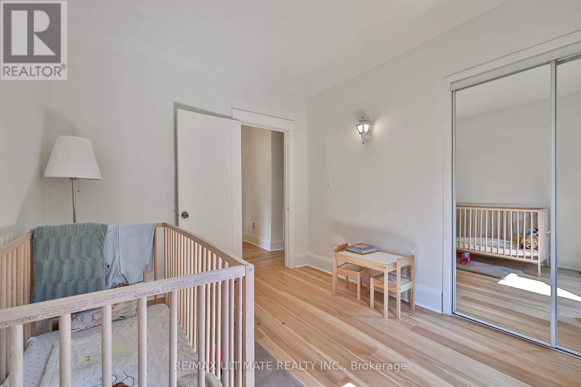467 Hillsdale Avenue E
Toronto, Ontario M4S 1V1
3 Bedroom
3 Bathroom
1,500 - 2,000 ft2
Central Air Conditioning
Forced Air
$1,549,000
Amazing location! Davisville Village Maurice Cody PS district. Spacious 3 bedroom semi with a detached 2 storey addition. This home feels like a detached with great potential for updating. Sunken main floor family room & Primary bedrm. with ensuite & w/o to sundeck. Rarely offered PRIVATE driveway & double car garage with one garage door opening. Enjoy the large family rm. with floor-to-ceiling windows & a walk-out to a sunny south-facing perennial garden with two concrete patios plus an indoor crafted cedar sauna. Walk to Mt. Pleasant & Bayview shops, restaurants & TTC/soon LRT! (id:61215)
Property Details
MLS® Number
C12191684
Property Type
Single Family
Neigbourhood
Don Valley West
Community Name
Mount Pleasant East
Amenities Near By
Hospital, Park, Public Transit, Schools
Equipment Type
Water Heater
Features
Flat Site, Sauna
Parking Space Total
5
Rental Equipment Type
Water Heater
Structure
Patio(s)
Building
Bathroom Total
3
Bedrooms Above Ground
3
Bedrooms Total
3
Appliances
Dishwasher, Dryer, Sauna, Stove, Washer, Refrigerator
Basement Development
Finished
Basement Type
Partial (finished)
Construction Style Attachment
Semi-detached
Cooling Type
Central Air Conditioning
Exterior Finish
Brick, Vinyl Siding
Flooring Type
Hardwood, Carpeted
Foundation Type
Block
Heating Fuel
Natural Gas
Heating Type
Forced Air
Stories Total
2
Size Interior
1,500 - 2,000 Ft2
Type
House
Utility Water
Municipal Water
Parking
Land
Acreage
No
Fence Type
Fenced Yard
Land Amenities
Hospital, Park, Public Transit, Schools
Sewer
Sanitary Sewer
Size Depth
143 Ft ,9 In
Size Frontage
26 Ft ,9 In
Size Irregular
26.8 X 143.8 Ft
Size Total Text
26.8 X 143.8 Ft
Rooms
Level
Type
Length
Width
Dimensions
Second Level
Primary Bedroom
7.61 m
3.81 m
7.61 m x 3.81 m
Second Level
Bedroom 2
3.35 m
2.79 m
3.35 m x 2.79 m
Second Level
Bedroom 3
4.03 m
3.04 m
4.03 m x 3.04 m
Basement
Recreational, Games Room
6.27 m
2.91 m
6.27 m x 2.91 m
Basement
Other
2.27 m
2.07 m
2.27 m x 2.07 m
Basement
Utility Room
3.04 m
2.39 m
3.04 m x 2.39 m
Main Level
Living Room
4.74 m
3.39 m
4.74 m x 3.39 m
Main Level
Dining Room
3.67 m
2.81 m
3.67 m x 2.81 m
Main Level
Kitchen
4.68 m
2.26 m
4.68 m x 2.26 m
Main Level
Family Room
5.39 m
3.83 m
5.39 m x 3.83 m
https://www.realtor.ca/real-estate/28406918/467-hillsdale-avenue-e-toronto-mount-pleasant-east-mount-pleasant-east

