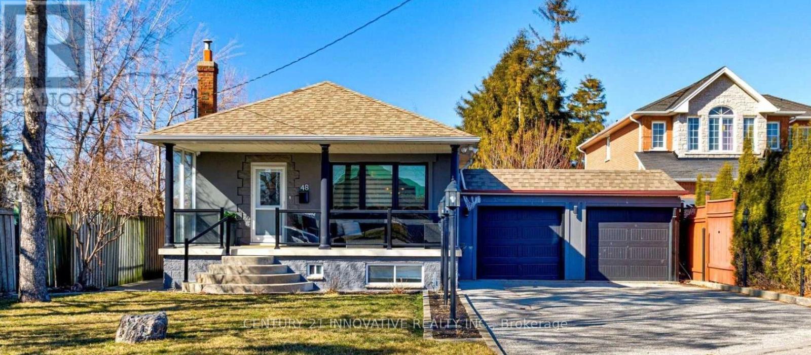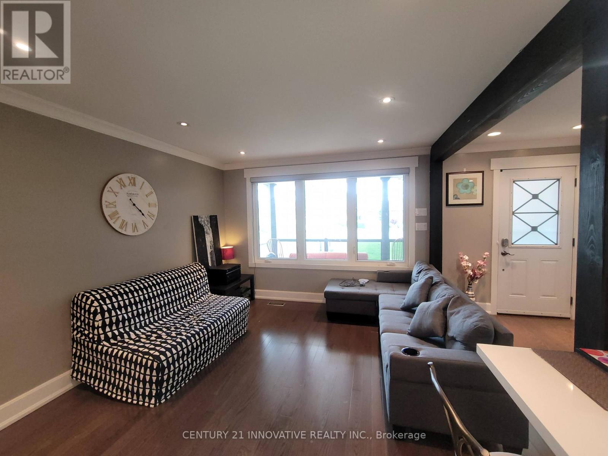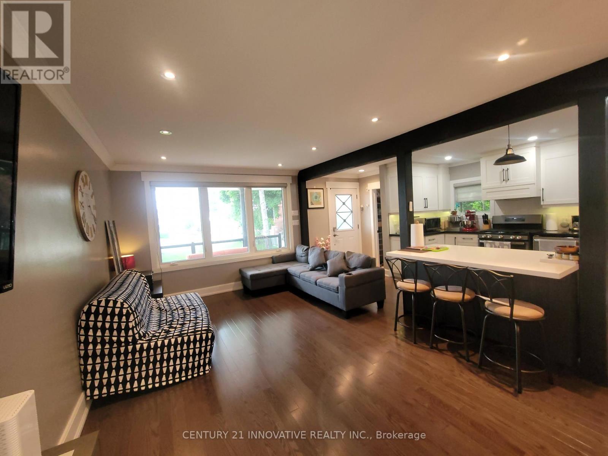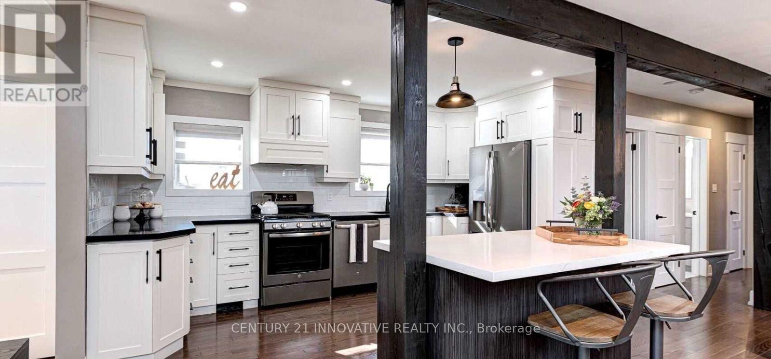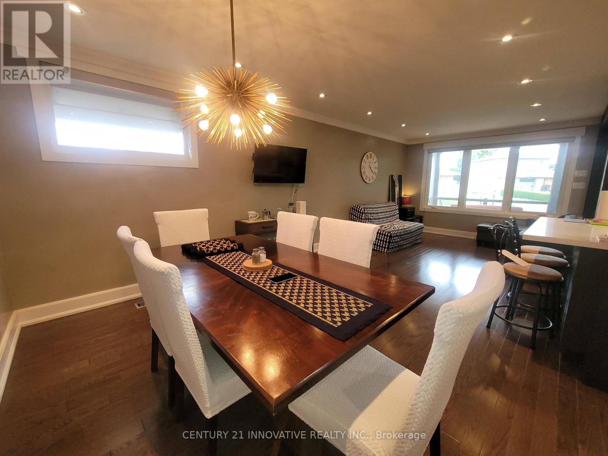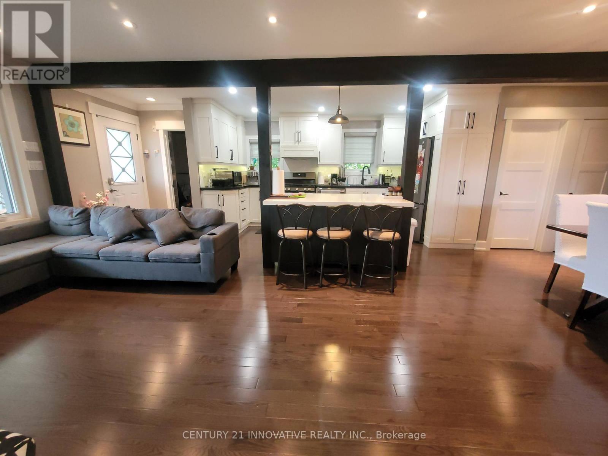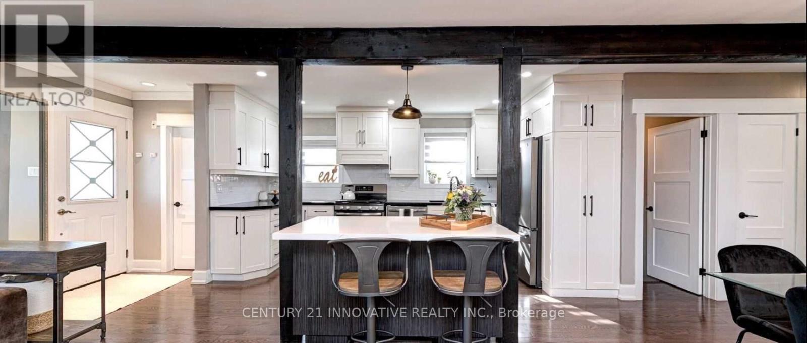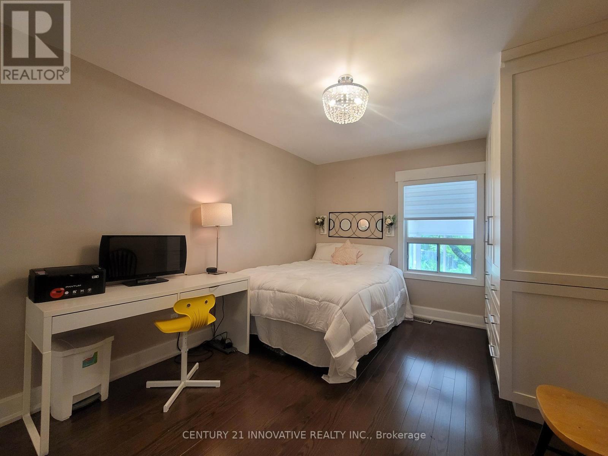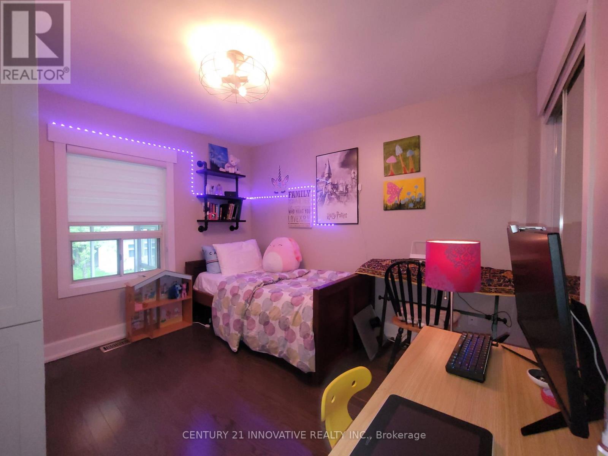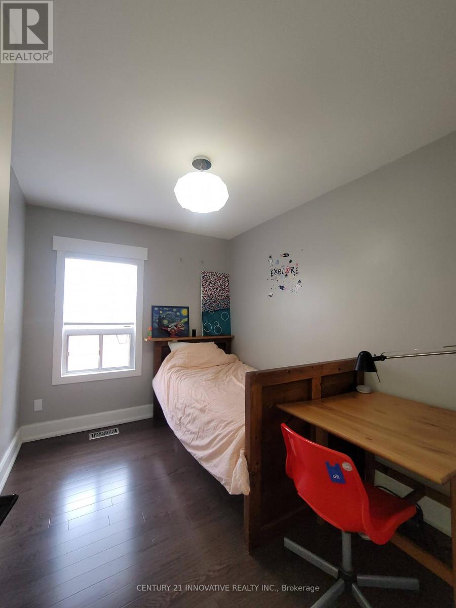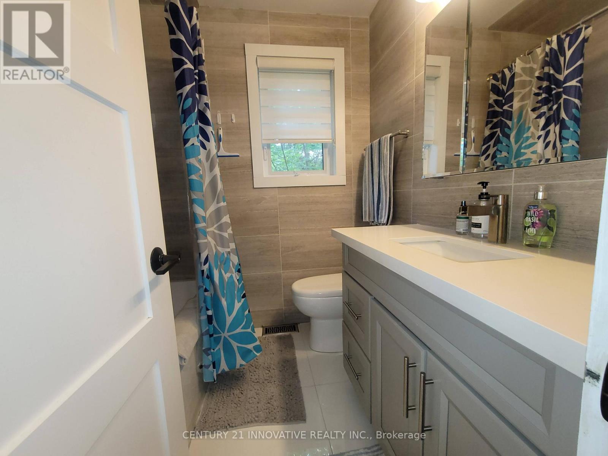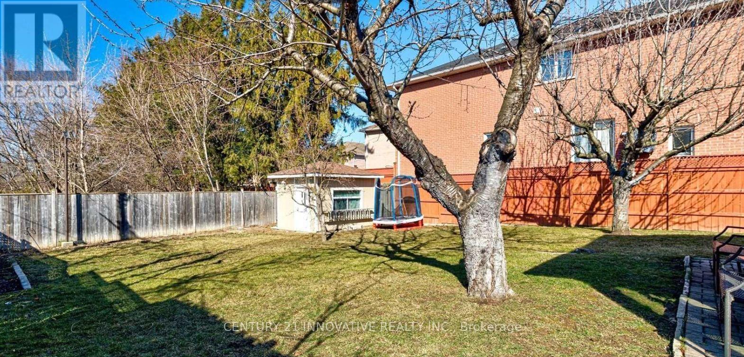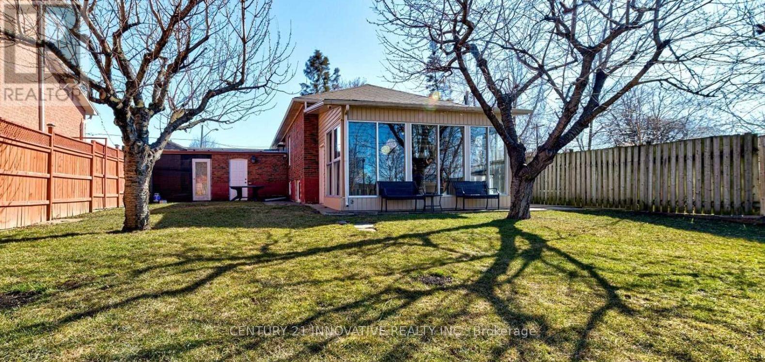Main Level - 48 Brenda Crescent
Toronto, Ontario M1K 3C6
3 Bedroom
1 Bathroom
700 - 1,100 ft2
Raised Bungalow
Central Air Conditioning
Forced Air
$3,500 Monthly
Turn-Key Fully Furnished Home Nestled in a Fantastic Community. Decorated and Move-in Ready. Central to all Amenities. Minutes to GO/TTC, Schools, Parks, Grocery. Includes Two Parking Spots - Garage and Driveway. Sun-Filled Open Concept Layout with Modern Kitchen, Large Private Solarium and Backyard with Fruit-bearing Cherry and Pear Trees. Great for Professionals and Families New to the City and Looking For Turn-Key Space in a Sought-After Location. (id:61215)
Property Details
MLS® Number
E12133539
Property Type
Single Family
Community Name
Kennedy Park
Amenities Near By
Public Transit, Schools
Parking Space Total
2
Building
Bathroom Total
1
Bedrooms Above Ground
3
Bedrooms Total
3
Age
51 To 99 Years
Appliances
All, Furniture, Window Coverings
Architectural Style
Raised Bungalow
Basement Development
Finished
Basement Features
Apartment In Basement
Basement Type
N/a (finished)
Construction Style Attachment
Detached
Cooling Type
Central Air Conditioning
Exterior Finish
Brick
Fire Protection
Security System
Flooring Type
Hardwood
Foundation Type
Unknown
Heating Fuel
Natural Gas
Heating Type
Forced Air
Stories Total
1
Size Interior
700 - 1,100 Ft2
Type
House
Utility Water
Municipal Water
Parking
Land
Acreage
No
Fence Type
Fenced Yard
Land Amenities
Public Transit, Schools
Sewer
Sanitary Sewer
Size Depth
171 Ft
Size Frontage
68 Ft ,4 In
Size Irregular
68.4 X 171 Ft
Size Total Text
68.4 X 171 Ft
Rooms
Level
Type
Length
Width
Dimensions
Main Level
Living Room
4.57 m
3.05 m
4.57 m x 3.05 m
Main Level
Dining Room
2.74 m
3.04 m
2.74 m x 3.04 m
Main Level
Primary Bedroom
4.27 m
3.05 m
4.27 m x 3.05 m
Main Level
Bedroom 2
3.35 m
3.05 m
3.35 m x 3.05 m
Main Level
Bedroom 3
2.43 m
3.35 m
2.43 m x 3.35 m
https://www.realtor.ca/real-estate/28280387/main-level-48-brenda-crescent-toronto-kennedy-park-kennedy-park

