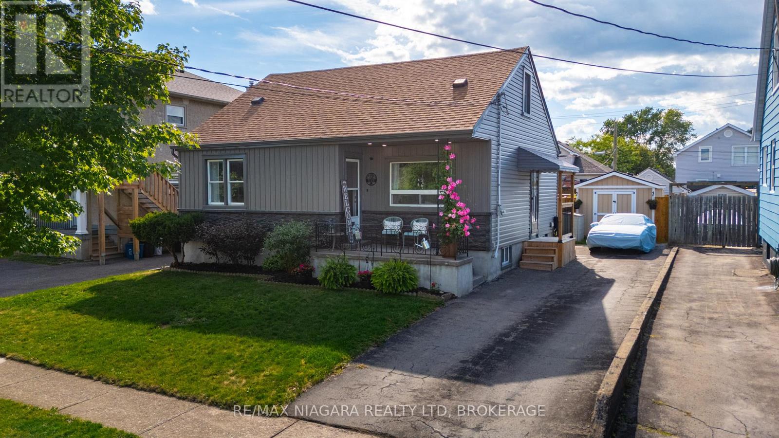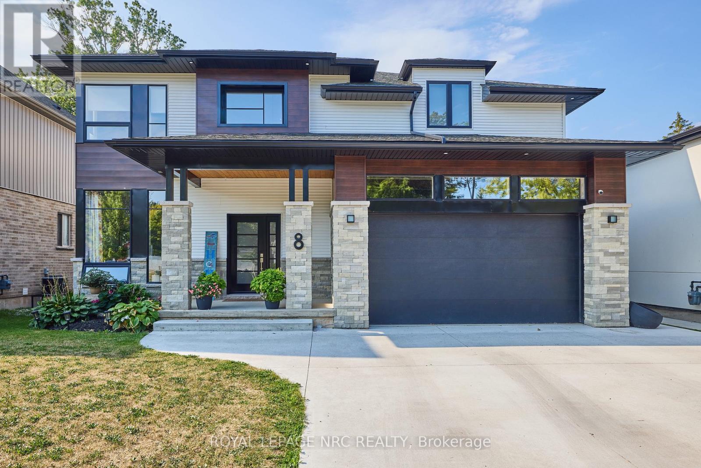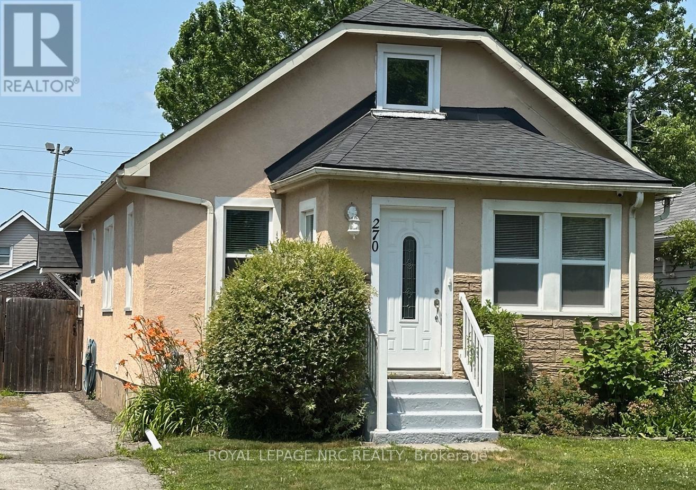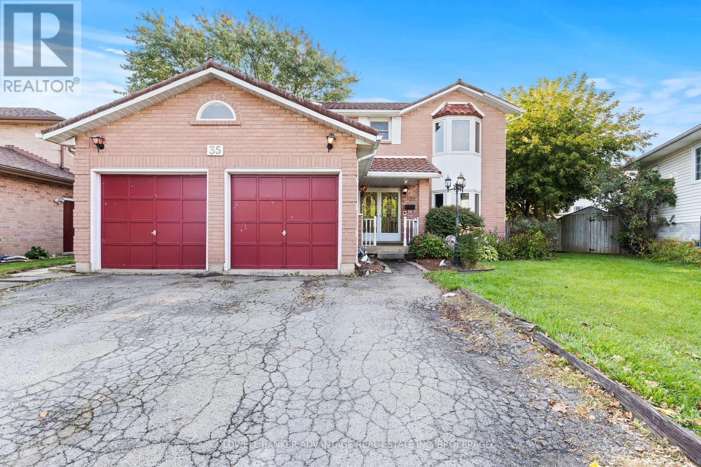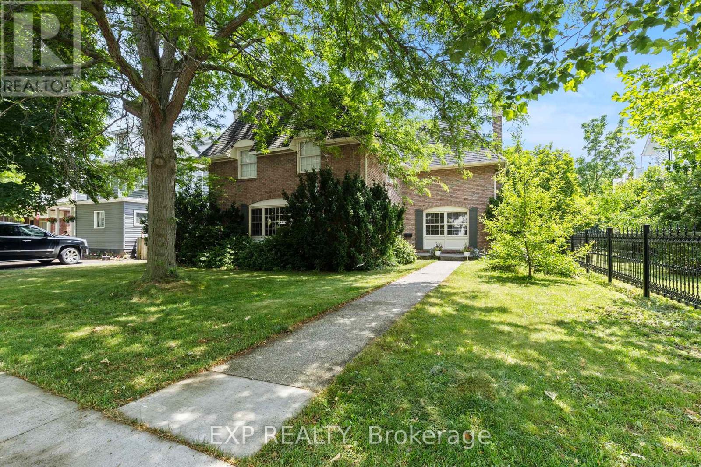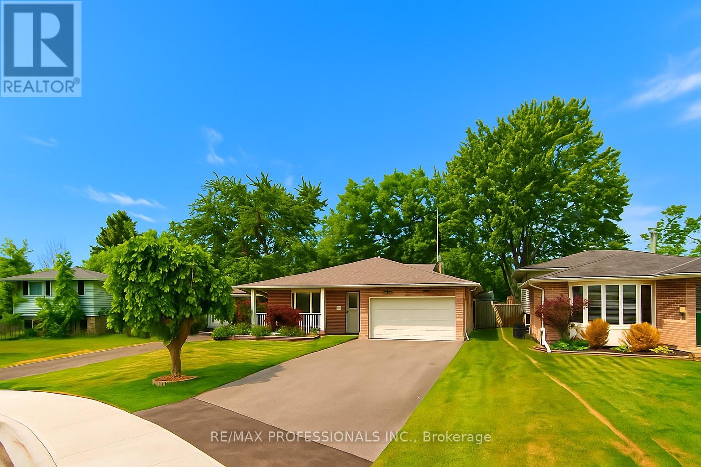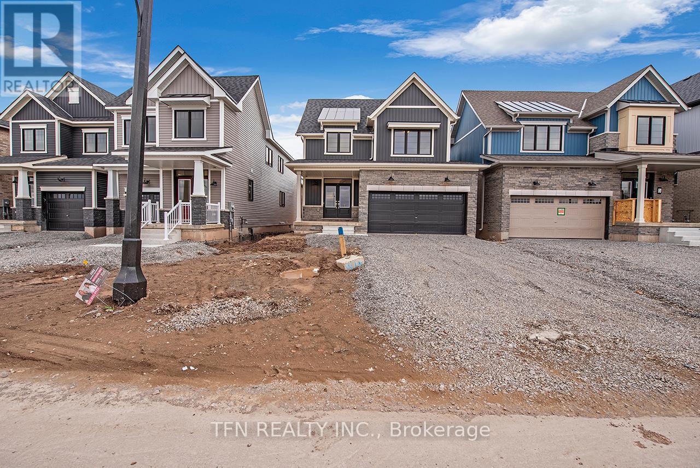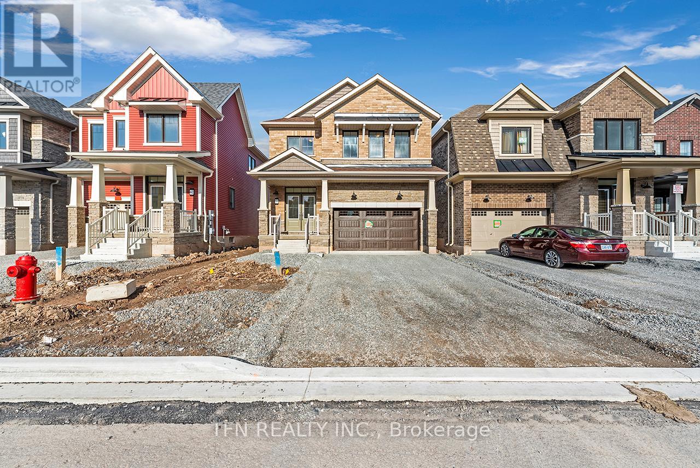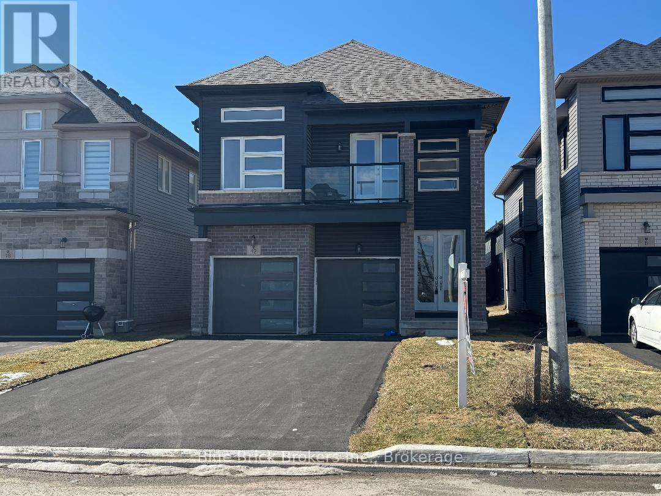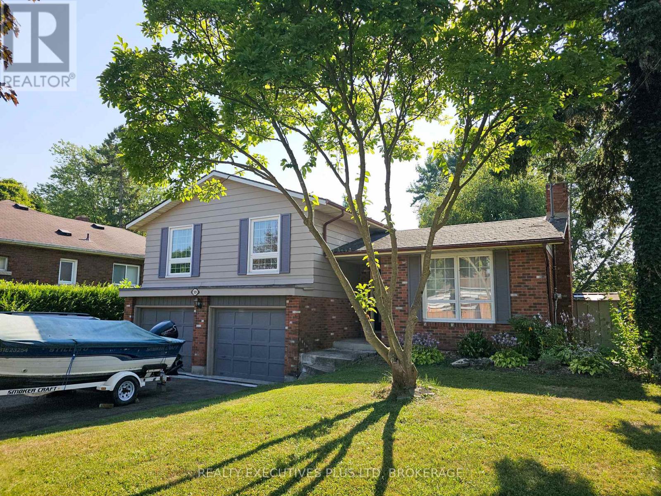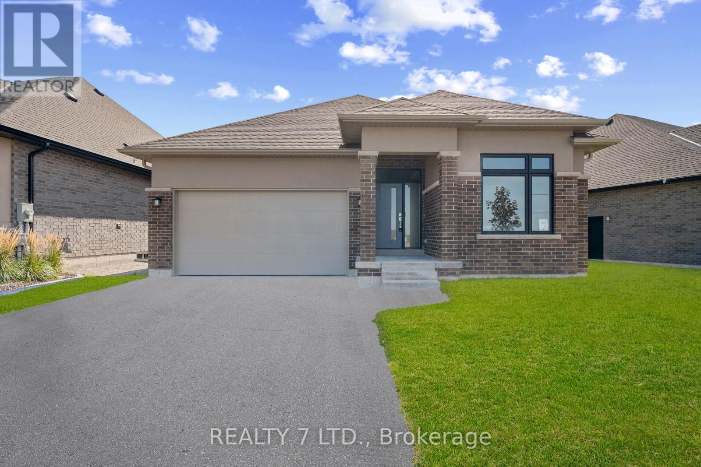71 Waterview Court
Welland, Ontario
This four level backsplit semi enjoys a GRADE LEVEL WALKOUT from the recroom level to the rear patio. The upper level includes 3 bedrooms & 4 piece bathroom. The sunny L-shaped mainfloor consist of the well appointed GRANITE KITCHEN with built-in appliances, movable island and is open to the large dining area, another patio door to the side yard and INSIDE ENTRY TO THE ATTACHED GARAGE. The lower level features a spacious family room, the fourth bedroom and 3 piece bathroom. The basement area includes the owner’s workout area, laundry with excellent closet storage, and a good sized utility room. Out back you’ll find a large concrete patio, 10 x 12 hard top gazebo and 10 x 10 vinyl clad shed at the back of the 158′ deep lot. (id:61215)
113 Lyons Avenue
Welland, Ontario
Welcome to 113 Lyons Avenue! Nestled on a quiet street in a mature neighbourhood, this charming 4-bedroom, 2-bathroom home sits on a spacious lot and is full of opportunity! Perfect for first-time buyers or families looking for affordability without compromise, this home is just steps from Manchester Park and offers easy access to the 406. Step inside to a bright, welcoming living room, the perfect place to relax or gather with family. The eat-in kitchen, recently refreshed, serves as the hub of the home ideal for morning breakfasts or evening dinners together. The main floor features an updated primary bedroom, a second bedroom, and a full bathroom, making day-to-day living comfortable and convenient. Upstairs, you’ll find two additional bedrooms with their own fresh updates, perfect for kids, guests, or a home office. The finished basement with a separate entrance expands the living space even further. The large recreation room could also be used as a family room, playroom, or entertainment space. With the added bonus of a 2-piece bathroom for further convenience. Adding to the appeal, the exterior has been given a facelift with new siding, eavestroughs, and fascia, while a newer furnace and AC ensure comfort year-round. With its thoughtful updates and move-in ready condition, 113 Lyons is ready to welcome its next owners. Don’t miss your chance to make it yours! (id:61215)
8 Hilda Street
Welland, Ontario
This modern marvel is ready and waiting for you to call it home! Welcome to 8 Hilda Street – a large 5 bedroom, 4 bathroom 2 storey home that is anything but cookie cutter. Set on a spectacular 50′ x 176′ lot just steps away from Aqueduct Park, 8 Hilda St is the perfect place for a growing family. Step inside to experience soaring 10 foot ceilings, a main floor bedroom/office, the stunning modern kitchen with stainless steel appliances, a large dining room, 2 piece bathroom, and a breathtaking great room with a vaulted ceiling (18ft at it’s peak). Just off the great room you will find the covered deck that has been set up to accommodate an outdoor living room set up. The backyard also offers a large pergola, concrete patio, full fencing and plenty of lush green grass for your family to laugh and play on. The second floor offers 4 large bedrooms and the home’s laundry room. The spacious primary bedroom features its own ensuite bathroom with glass and tile shower and a spacious walk-through closet. Two bedrooms are connected by a wonderful 6 piece jack and Jill style ensuite bathroom (each bedroom has it’s own sink and toilet – the shower/bathtub is in between) One rear facing bedroom even has it’s own private balcony that offers a view of Aqueduct Park. The home’s fully finished basement includes a huge rec room, games area, a 3 piece bathroom, cold cellar and a separate storage area. A second entrance near the staircase to the basement makes creating an inlaw suite set up easy. Plenty of parking available on site between the attached 2 garage and the deep concrete driveway. Easy access to all amenities, schools, restaurants, the 406 and more via nearby Niagara Street. Only a short walk to Jennifer Park that is set right beside Welland’s Recreational Canal and the Welland Community Boathouse. If you have been looking for something special then today is your day! (id:61215)
270 Beatrice Street
Welland, Ontario
Bright large rooms, gleaming hardwood floors with old wood charm, this newly renovated home is a hidden gem! A bright entry foyer leads you to a large open concept living / dining area. 2 large main floor bedrooms and a very large 2nd floor bedroom offer plenty of living space. A large update kitchen features many new stainless steel appliances. A large fenced in yard. New 200 amp wiring and a new efficient heat pump. A delight to show and move-in ready. (id:61215)
35 Woodrush Avenue
Welland, Ontario
LARGE EXECUTIVE STYLE 2 STOREY HOME IN A VERY QUIET NORTH WELLAND NEIGHBOURHOOD. OVER 2400 SQ FEET OF LIVING SPACE. 4 BEDROOM, 2.5 BATHROOMS. THE OVERSIZE MAIN BEDROOM SUITE LEADS TO 3 SEASON SCREENED BALCONY. 4PC JACUZZI ENSUITE. FAMILY ROOM AND LIVING ROOM ON THE3 MAIN LEVEL. GAS FIREPLACE. LIFETIME STEEL ROOF. C/V. FLOOR DUSTERS IN KIT & MAIN FLOOR LAUNDRY. BACKYARD IS FULLY FENCED, TREED LOT. PLUS A FULL BASEMENT WITH A REC ROOM… LOTS OF STORAGE. LOOKING FOR OFFERS…. (id:61215)
211 Merritt Street
Welland, Ontario
Discover timeless sophistication at 211 Merritt St, a stately 5-bedroom, 3.5-bathroom all-brick residence in one of Wellands most prestigious neighborhoods. Ideally located just steps from the Welland River, Chippawa Park, top-rated schools, and scenic walking trails, this elegant home offers a perfect balance of refined living and everyday convenience. Boasting over 4,300 sq. ft. of finished living space, the interior is rich in detail with hand-scraped hickory hardwood flooring, custom crown molding, and a built-in surround sound system, creating a warm yet luxurious atmosphere. The heart of the home is the professionally designed chefs kitchen, featuring Alaska White granite countertops, custom Imprezza cabinetry, a Bluestar 6-burner commercial gas range, Kohler farmhouse sink, Jenn-Air wine fridge, and an over-stove pot filler, crafted for both beauty and function. The main living and dining areas flow seamlessly, anchored by inviting fireplaces and oversized windows that flood the home with natural light. Upstairs, you’ll find five spacious bedrooms, including a serene primary suite with an updated ensuite bathroom. The fully finished walk-up basement adds exceptional flexibility, offering space for an entertainment room, guest suite, or multi-generational living, along with a cold cellar ready to be transformed into a custom wine cellar. Outside, the backyard is a private oasis, lushly landscaped with perennial gardens and a stunning Magnolia tree. Enjoy outdoor living on the 17′ x 35′ scalloped aggregate patio, gather around the circular paved stone courtyard with a centerpiece fountain, or retreat to the detached 2-car garage. Additional upgrades include 400 amp electrical service, providing ample capacity for future needs. This is a rare opportunity to own an elegant, move-in-ready home in one of Wellands most desirable locations. Also willing to include some of the beautiful furniture for the new homeowners. Book your private showing today! (id:61215)
Upper – 100 Larchwood Circle
Welland, Ontario
Wonderful home nestled on a highly sought-after street, Larchwood Circle! Backs onto greenery and Steve Bauer Trail. Excellent family-oriented neighborhood near plenty of parks, the popular seawall mall, places to eat, and schools. Also easy access to highways! Enjoy living on two levels and its functional layout. Spacious home featuring 3 bedrooms (Including one with laundry, potentially a home office), upgraded flooring, cozy living room w/ rare bay window, chefs kitchen w/walk-out to backyard, 5 pc bathroom including a bidet! Not to mention, build memories with the generous -sized backyard (not shared). International family/ student may be considered. Garage Use is Extra. **Currently Tenanted – PICTURES ARE PRIOR TO CURRENT TENANT** (id:61215)
132 Eastbridge Avenue
Welland, Ontario
Brand New 4-Bedroom Home with Double Car Garage in Dain City, Welland The Victoria Model Perfect for Modern Living. Welcome to this stunning, brand-new home in the sought-after community of Dain City, Welland. This spacious Victoria Model offers the ideal combination of modern design, functionality, and comfort. With 3 spacious bedrooms, 2.5 bathrooms, and a double car garage, this home is perfect for families or anyone looking for more space to grow. Why You’ll Love It: Spacious layout designed for both family living and entertaining Perfectly located in the growing and vibrant community of Dain City, close to parks, schools, shopping, and dining Peaceful suburban setting, yet only minutes away from major transit routes for easy access to Welland and beyond. Ideal for first-time homebuyers or families looking to settle in a growing neighborhood with all the modern amenities. (id:61215)
56 Downriver Drive
Welland, Ontario
Stunning Brand-New 4-Bedroom Detached Home in Welland’s Newest Subdivision Modern Luxury Meets Family-Friendly Living. Welcome to this exquisite, brand-new 2-storey brick detached home located in a vibrant new subdivision in Welland. Boasting 4 spacious bedrooms, 2.5 bathrooms, and thoughtful design elements throughout, this home is ideal for families seeking comfort, style, and functionality. Key Features:4 spacious bedrooms, including a luxurious master suite with an ensuite bathroom and walk-in closet. Open-concept design with a large kitchen, living, and dining area perfect for entertaining Gourmet kitchen featuring sleek modern finishes, and a generous island. Office nook on the main floor, ideal for working from home or a study area for the kids Upstairs laundry for added convenience. Double-car garage with ample driveway parking. New construction – move into a home that’s never been lived in, with the latest in building standards and energy efficiency. (id:61215)
12 Hildred Street
Welland, Ontario
Welcome To 12 Hildred St, This Gorgeous 2.5 year Brand New 2359 SQ/FT Home as per Builder, Double Car Garage Detached House In Welland. Located Close To Rose City Plaza, Grocery Store, Shopper’s Drug Mart and Welland Canal, 9Ft Ceiling On Main! Designer Flooring. Amazing Open Concept Layout. Floor Plans Is Attached In Documents. This Home Has An Amazing Layout Flooded With Natural Light. 4 Bedroom Plus 3.5 Baths, with an upper level living room. Home Checks Off All The Boxes, Perfect For Investment Or A Growing Family! Enjoy Open Concept with a separate side entrance from the Builder, large windows in the basement for natural light. On the main floor you will find a double door entrance that leads to an Airy welcoming foyer, 2 Pc Powder Room, Open Concept Living & Dining, Beautiful Kitchen with Island And Patio Door that Leads To Your Backyard. Up The Stairs Is the Master bedroom With a 5 pc Ensuite and a walk-in closet, 4 large Bedrooms with 3 full Bathrooms, all bedrooms have direct access to a washroom on the second floor including a 2nd floor sitting area that can be used as an office or tv lounge. Indoor Access To The Garage. Laundry Conveniently Located On Main Floor. Stainless steel appliances. This Beautiful Home Offers Lots Of Windows For Natural Sunlight, Oak Staircase W/ Iron Pickets. Close To Niagara College And Brook University, Schools, Shopping, Hospital, Restaurants, Hwy 406 Access & All Other Amenities Quick & Easy Access To Hwy, Public Schools, 5 Mins To Major Grocery Stores, 15 Min To Walmart Superstore, 2 Golf Courses, 30 minutes to Niagara Falls. All Information as per Seller, A Must See. (id:61215)
99 Carlton Avenue
Welland, Ontario
Nicely updated house in oversized lot with no rear neighbours! This modern finished sidesplit home is nestled in desirable and family-friendly neighborhood of North Welland. The main floor boasts open concept layout with large window offering abundant natural light throughout. Contemporary kitchen has quartz countertop, soft-close drawers, ample cupboard & storage space, as well as spacious kitchen island with huge breakfast bar. Newly installed 5pc ensuite bathroom in Primary bedroom gives you privacy privilege. Family room can be used as your desirable office. Very airy and welcoming atmosphere. Features include engineered hardwood floor, Large windows, Numerous pot lights, light fixtures, and fresh paint throughout. This generously sized backyard offers a private and peaceful garden retreat, including a patio deck, vegetable garden, and mature fruit trees. Craft your dream outdoor family oasis in your backyard. Close to all amenities. Convenient and easy access to groceries, Seaway Mall, Cafes, Parks, Highway, Welland Canal, Shopping, and Short walk to Elementary school. Don’t miss this fantastic opportunity as your future home! (id:61215)
566 Old Course Trail
Welland, Ontario
Hot Deal! Welcome To Where Luxury Meets Lifestyle! Gifford Model Built By Lucchetta Homes, Open Concept, Modern Kitchen With Granite Island Dining, Living, Bdrms W/Hardwood Flooring. Choose Your Own Appliances. Over 2300 Square Feet Of Living Space. Nothing Left To Do But Enjoy The Lifestyle, Salt Water Pool, A Match On The Tennis Court, Use The Exercise Facility Or Walk The Many Trails Along The Canal. Have Family And Friends For Dinner Parties In The Large, Well-Appointed Kitchen With Granite Countertops. Reverse Pie Lot Gives You More Privacy. Have A Lawn Of Envy With Inground Sprinkler System. Grass Cutting And Snow Removal Are Included In The Monthly Association Fee. Partially Finished Basement With A Full Bathroom, Living Room For More Entertaining. So Much Space! This Is Where Your Next Point Begins! Community center only for HRA. Priced For Quick Sale (id:61215)


