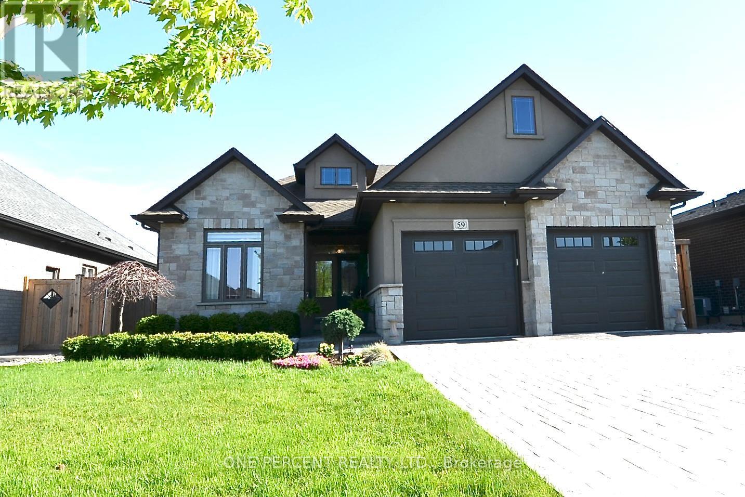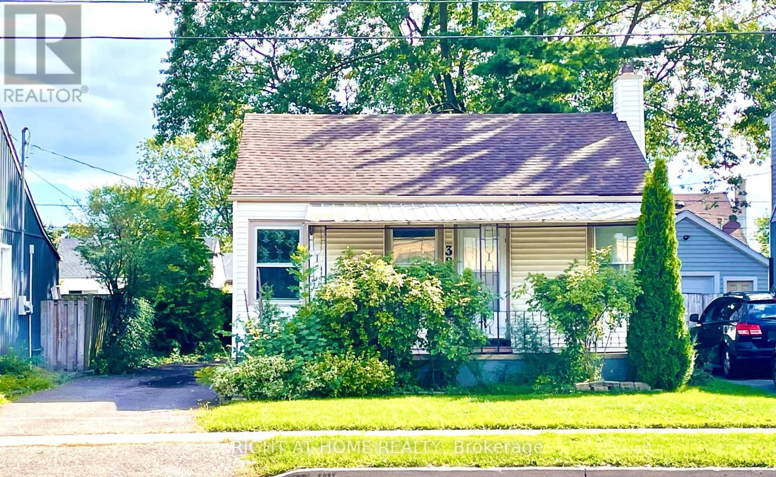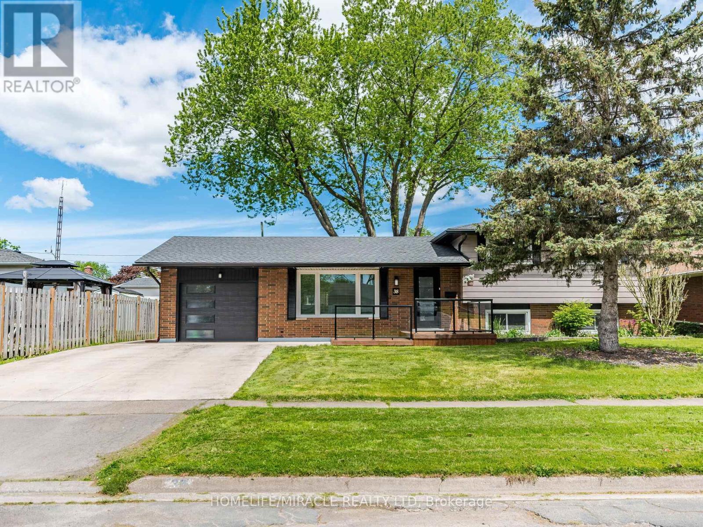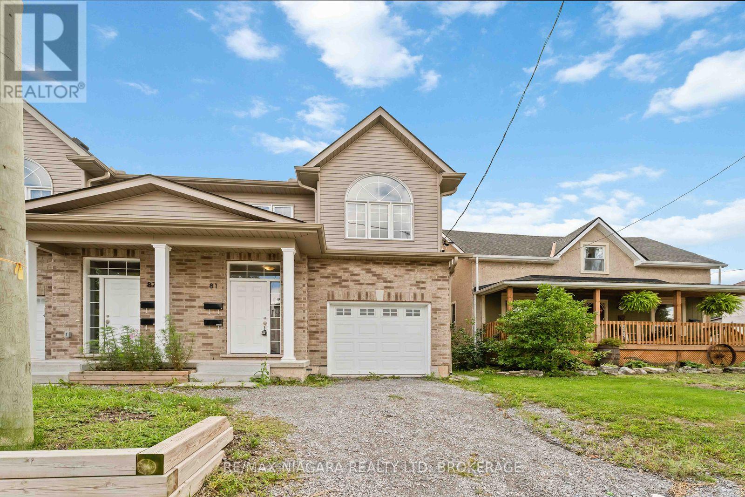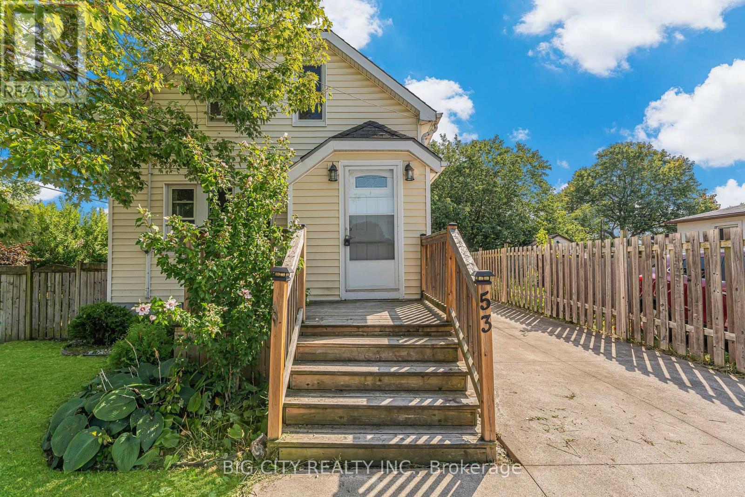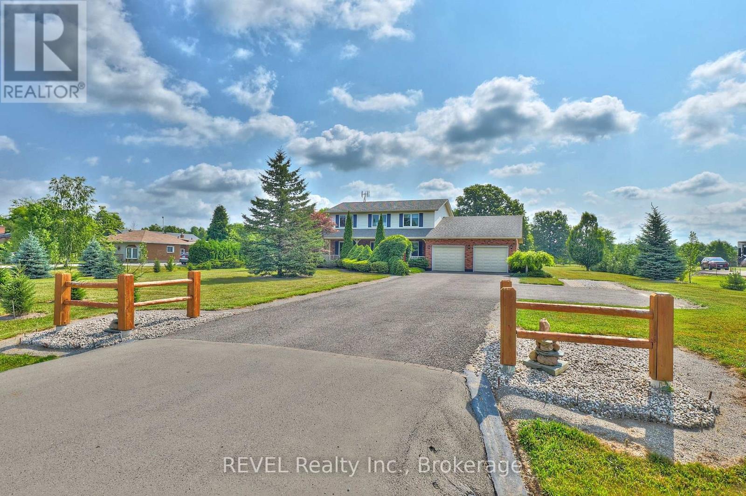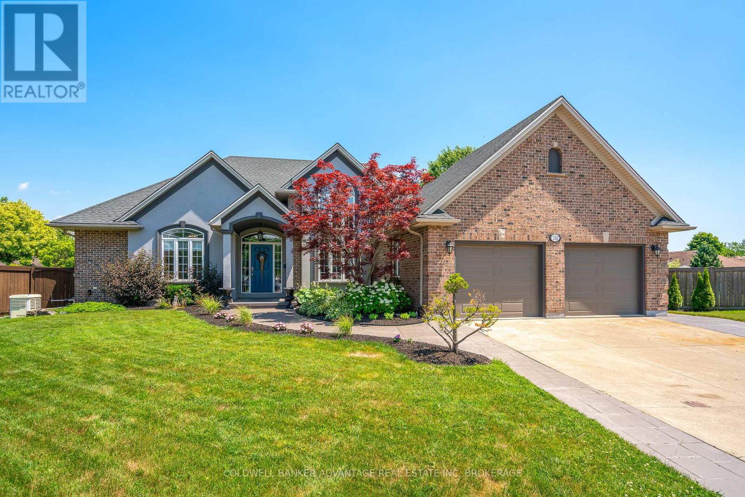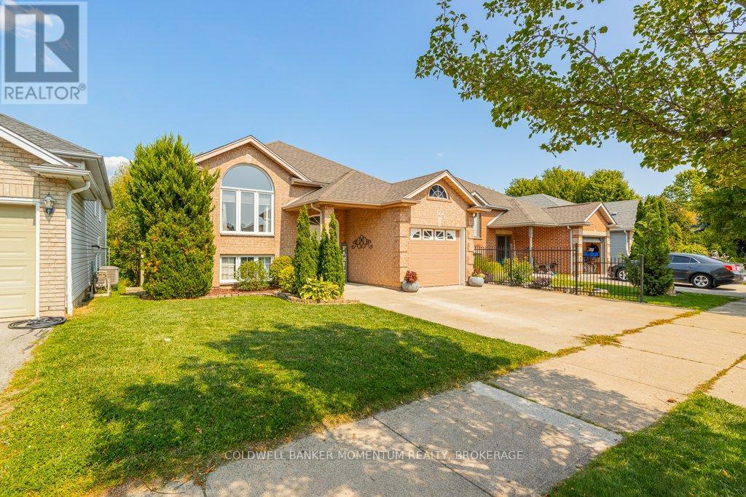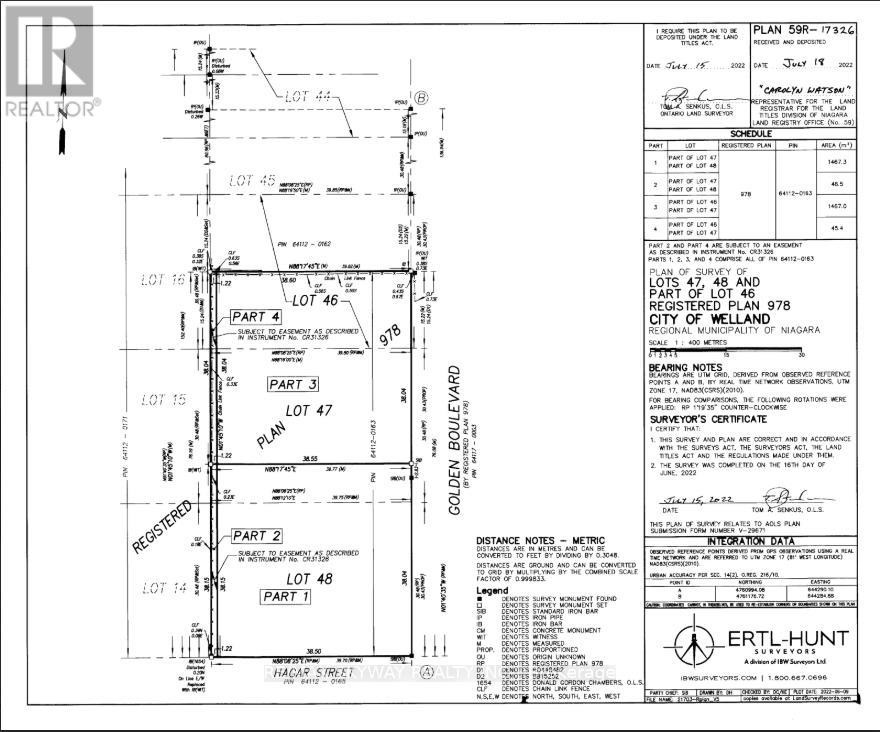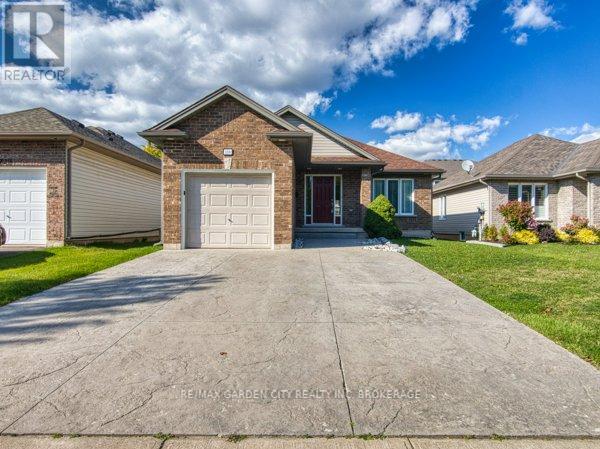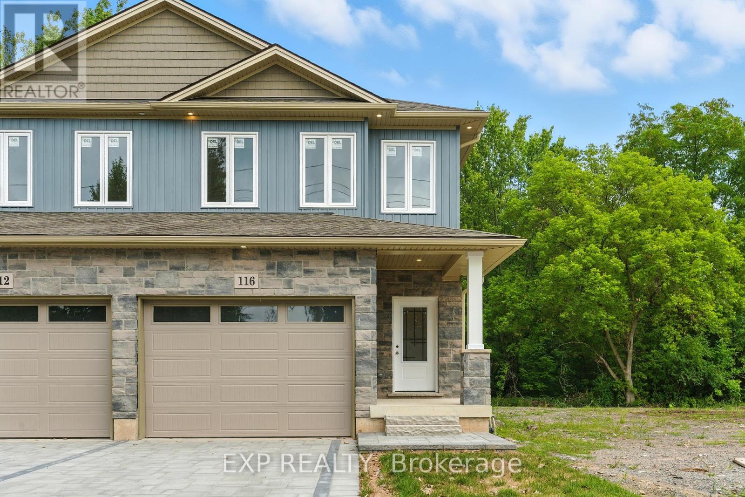59 Julia Drive
Welland, Ontario
Discover your dream home at 59 Julia Drive, where aspirations come to life in a harmonious blend of style and functionality. This exquisite two-story residence boasts 2410 sq. ft. of thoughtfully designed living space, offering the perfect canvas for your ideal lifestyle. Located in the sought after Coyle Creek neighbourhood this home is stunning inside and out – from the imaculate gardens and stamped concrete drive to the backyard oasis with a gas fireplace on the covered patio is just delightful.Step into a world of culinary delight in the gourmet kitchen, where elegant cream cabinetry, sleek stainless-steel appliances, and warm hardwood floors create an inviting atmosphere for both everyday meals and grand entertaining. The open-concept layout seamlessly connects to a bright and airy living area, where expansive sliding doors frame picturesque views of your private outdoor oasis.Four generously sized bedrooms, including a luxurious 200 sq. ft. primary suite that serves as your personal sanctuary. Each of the three bathrooms showcases modern fixtures and finishes, providing a spa-like experience within the comfort of your own home.Throughout the house, thoughtful details abound from the chic lighting fixtures to the carefully curated color palette that evokes a sense of calm and sophistication. This meticulously maintained home offers the perfect balance of indoor comfort and outdoor living, with ample space for relaxation and entertainment. Whether you’re hosting gatherings on the patio or enjoying quiet moments in the serene bedrooms, this property promises to elevate your lifestyle and fulfill your highest aspirations. Welcome to a home that truly embodies your dreams and desires – and boasts the WOW factor throughout ….book your private showing today ! (id:61215)
141 Keelson Street
Welland, Ontario
Empire Express Homes presents a only one year new 2-Storey Detached Home features a well-thought-out floor plan that maximized space and functionality. Close To Welland Canal & Nickel Beach. Home Features 3 Bedrooms, 3 Washrooms. Open concept kitchen boasts upgraded countertops with high-quality materials. Hard wood flooring through the main floor. Garage entrance offers convenient access to the basement, two parking space on driveway. Equipped with a 200 AMP electrical service, cold cellar and more, providing the potential for future customization.The area boasts boardwalks, trails, and the nearby shores of Lake Erie, making the dream of a water-inspired lifestyle a reality. Canals close proximity to Welland and Port Colborne, the U.S. border, the shores of Lake Erie, and popular regional destinations such as Niagara Falls and the Niagara wine region means countless opportunities to navigate life your way. Walking Distance To Welland Recreation Waterway And Welland Canal Close To Golf Course, Restaurants, Plaza, Banks & Schools. (id:61215)
389 Lincoln Street
Welland, Ontario
Cute. Condo alternative. Renovated And Remodeled carpet free 1 Bedroom Bungalow. Open concept Big Leaving room with laminate flooring. Good size Prime Bedroom with 2 windows and B/I Closet and 4 pc Ensuite. Covered concrete front porch. Separate Entrance To the Basement. Recently Waterproof Basement has new 2 water pump, Raft-in bathroom , raft-in kitchen sink ready to be finished for your own needs and design. Beautiful, Peaceful Rear Yard. Conveniently located across from Plaza w/ quick easy access to hwy 406. Cooperating broker commission will be reduced by 50% plus HST if buyer is introduced to the property by private showing with the listing agent (Open houses excluded). (id:61215)
38 Martha Court
Welland, Ontario
Upgraded, Bright And Beautiful Detached home Located In a family friendly neighbourhood, 4 Levels Of Living Space, This Family Home Offers An Open Concept Main Floor With Living room, Dining, Fully upgraded eat-in Kitchen Featuring A Large Island With Quartz Countertop, white cabinets, Built in S/S appliances, 3+1 Bedrooms, 2.5 Bathrooms. There Is A Separate Entrance From The Lower Level With A Walk Up To The Backyard completed with bedroom and a Warm Inviting Family Room, Fourth level offers a Big Rec /BR with five piece washroom and kitchenette, updates Done Over Past Few Years Including Shingles In 2017, Concrete Driveway In 2021, Patio Doors In Dining Area 2019, Front Door And Garage Door 2021, Soffits, Facia And Eaves-Troughs 2019, Kitchen 2019, Very Modern Front Porch To Enjoy Morning Coffee Or After Dinner Drinks, Updated Insulation 2019, newer windows. Huge fully fenced backyard for entertainment, Located On A Mature Tree-Lined Street In West Well and Near Maple Park. (id:61215)
81 Grove Street
Welland, Ontario
Rare Investment Opportunity Built in 2022! This semi-detached property offers two self-contained units with separate hydro, furnaces, and A/C perfect for investors seeking strong cash flow and long-term returns.Main Unit: 4 bedrooms, 2.5 baths, open-concept living/dining, large eat-in kitchen, bedroom-level laundry. Lower Unit: 2 bedrooms, 1 bath, in-suite laundry. Private driveway, attached garage, and a prime downtown location with easy highway access, close to schools, shopping, transit, parks, and trails. With high rental demand in the area, this property is a turnkey addition to any portfolio. (id:61215)
53 Cady Street
Welland, Ontario
Welcome To 53 Cady Street – Located On An Ideal Corner Lot In Welland. Entire Home Freshly Painted. Vinyl Flooring Installed On Stairwell & Upper Level. Other Recent Upgrades Include The Kitchen, Blown Insulation And A Concrete Driveway. Partially-Finished Basement, Good For Rec-Room Or Additional Bedroom. Fully-Fenced 52 X 99 Ft Lot With Plenty Of Outdoor Space (Perfect For A Small Family). Flower Garden, A Large Backyard And 4 Parking Space. This House Will Surprise! (id:61215)
354 Doan’s Ridge Road
Welland, Ontario
Set on over two and a half acres in gorgeous Cooks Mills, 354 Doan’s Ridge Road offers a beautiful balance – the privacy of living on the countryside, with the convenience of being minutes to the city. Positioned in the centre of the Region, with municipal water, natural gas and high-speed internet, living here comes with nothing but incredible perks! Surrounded by mature trees, lush landscaping, a private pond and thoughtfully designed outdoor spaces, this property offers the private retreat you have been yearning for. From the moment you arrive, take note of the gorgeous facade and how the property has been carefully thought out, with the home set back from the road to ensure ample privacy. With natural beauty at every turn, the 184 by 634-foot lot is simply stunning and will undoubtably provide a splendid backdrop for many cherished family memories to be created. As you approach the home, the expansive front porch greets and welcomes you inside to explore further. With soaring ceilings that span to the second level, the front foyer is exceptional. To the right, you will find a sitting area that could serve as a main floor family room, while to the left is the formal dining room. Open yet cozy, with large windows throughout, the layout of this home is truly wonderful. Beyond the dining room, the eat-in kitchen is both spacious and functional, offering plenty of storage and direct access to the sunroom – an ideal spot to start your mornings or unwind in the evening. Down the hall is the powder room, laundry room and the living room that is incredibly breathtaking. Featuring a gas fireplace and vaulted ceiling, this area is very special. On the second level, you’ll find three bedrooms, including a primary suite with an ensuite and walk-in closet, along with a 4-piece bath. Downstairs offers a recreation room, a walk-down from the garage, two large cold rooms and plenty of storage space. Recent, major updates include: central air (2022) and all windows (2020). (id:61215)
152 Redwood Court
Welland, Ontario
Large Executive Bungalow situated at the end of a quiet Cul de Sac on extensively landscaped, private pie shaped lot on the Fonthill/Welland border. This fabulous family home provides close to 4000 sq ft of top quality finished space loaded with luxurious materials and upgrades including 9′ and cathedral ceilings, hardwood floors, upgraded trim, 2 gas FP’s, hard surface counters and in-line back up generator. 3+ 2 Bedrooms, including spacious Master w/ ensuite bath, his & her walk in closets & garden doors to private covered deck , 3 baths, formal Dining room & fully finished lower level with walk out / separate entrance, custom office suite, 2 additional bedrooms and amazing 600 sq ft Rec room/ entertainment room w/ gas FP, custom built in’s & wet bar. The incredible backyard oasis features 3 covered decks, outdoor kitchen w/ b/i BBQ, I/G heated pool, synthetic turf putting green & custom built pergola ( pre-wired for hot tub ). Fabulous location in highly sought after North welland neighbourhood, close to schools, shops, Niagara College & Welland’s recreation waterway & trails. (id:61215)
122 Gretel Drive
Welland, Ontario
Looking for an “in-law” option that doesn’t split your house in half? One that isn’t in “basementy”? This is the one you have been waiting for! Lots of space for a growing family in the main living areas of this north Welland raised bungalow, with a grade level walk-out for your family or tenant unit. This cared for 26 year old home welcomes you with an open concept living/dining/kitchen combo and a Juliet style deck/balcony right off the kitchen …letting you enjoy the private green space views. Hardwood floors in main living area and tile as you head into the kitchen. The unique layout of the 3 bedrooms offer a bit of separation, and the 4 pc bath provides ensuite privileges. Several windows have been replaced thru out the main floor as well. Head downstairs and find a bright and spacious bonus room that is enjoyed by the main floor. This could be a family room, 4th bedroom or even a bright home office. You also have access to large laundry room, storage under the stairs and the utilities. Here in the hall is the inside door to enter the “in law” suite. Currently used by a family member that shares access to the laundry which could easily be altered should you desire as there are potentially other options to add a second laundry in other parts of the home. The generous in-law suite is partially above grade giving you lots of light and no basement-like feelings. The private entrance is accessible by means of the concrete walk along the side of the home to the back patio. A simple plan of one bedroom, living, kitchen and bath…yet offering so much space with high ceilings & lots of sunlight. The garage has large upper loft area and side rolling man door you didn’t know you needed. The backyard offers private treed views with city owned green space behind that is part of the city’s Community Trail Strategy that offers a walking trail in future. If you have been looking for multi-gen or potential income opportunity, without compromising your space…here it is (id:61215)
77 Golden Boulevard
Welland, Ontario
High-Demand Site with Draft Plan Approval for 12 Towns + VTB Available! Rare opportunity to acquire a corner lot with draft plan approval for 12 townhomes with full basements. Backing onto Manchester Park with green space both at the rear and front, this site is in a prime location for new construction. Flexible options: build and sell individually, or leverage an MLI Select loan for maximum returns. Vendor Take Back (VTB) financing available. All studies & full documentation provided during the due diligence period. Conveniently located steps to bus stops, minutes to Highway 406, Walmart, Canadian Tire, LCBO (6 min), and Niagara University (10 min). Strong rental demand makes this an ideal investment or development project. (id:61215)
180 Drapers Street
Welland, Ontario
Welcome to 180 Drapers Street, a charming bungalow tucked away on a quiet street with scenic views of the Drapers Creek Ravine right across the road. This well-maintained home offers everything you’ve been looking for!The main floor features two spacious bedrooms, a full 4-piece bathroom, and an inviting open-concept living/dining/kitchen area with beautiful hardwood and tile flooringperfect for hosting or relaxing with family.Downstairs, the finished basement adds plenty of living space with a large rec room featuring laminate flooring and a warm oak-trimmed gas fireplace. You’ll also find a third generous bedroom, a 3-piece bathroom, and a large storage room for all your extras.Step out from the kitchen to your fully fenced backyard, complete with a deck, storage shed, and plenty of room for outdoor enjoyment. The stamped concrete double driveway and attached single-car garage provide parking for up to three vehicles.Conveniently located near parks, golf, the Welland River, schools, shopping, and morewith easy QEW access via Webber Road and Victoria Avenue. The roof was replaced just 6years ago.Neat, tidy, and move-in ready. this home is a must-see! (id:61215)
116 Forks Road E
Welland, Ontario
Welcome to 116 Forks Road in Welland, where modern design meets small-town charm in the up-and coming Empire Canals community! This brand-new, Riverview Homes build, 4-bedroom, 2.5-bath semi-detached home delivers style, space, and a lifestyle that’s ready to impress. Step through a tiled foyer into nearly 2,000 sq ft of open-concept living, grounded by luxury vinyl flooring and warmed with pot lights throughout the main floor. The heart of the home is your chefs kitchen, featuring a spacious quartz island, perfect for entertaining or tackling homework during dinner prep. An oak staircase leads to the upper level where you’ll find four sun-filled bedrooms, including a primary suite with a private ensuite and walk-in closet. The second full bath is well-appointed for family and guests, while the convenient main-floor powder room and separate laundry room check all the boxes for function and ease. Outside, patio doors open to a deep backyard with no rear neighbors, offering a peaceful green backdrop ideal for BBQs, gardening, or watching the kids play freely. Located in Welland’s Dain City, this home puts you steps from waterfront trails, the historic Welland Canal, and vibrant community parks. And with Empires massive development, new infrastructure, and the upcoming Linamar EV plant, this area is set to thrive making now the perfect time to invest. Whether you’re planting roots or expanding your lifestyle, 116 Forks Road offers the modern features you want, the location you’ll love, and the potential you didn’t expect. Come see for yourself! (id:61215)

