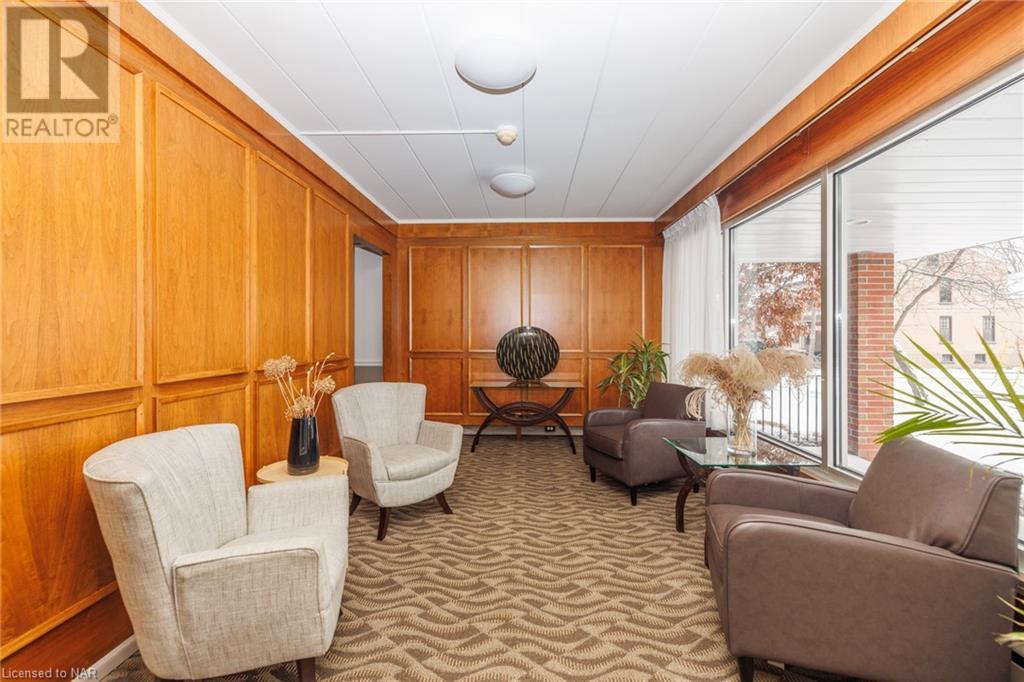LOADING
14 Norris Place Unit# 404
St. Catharines, Ontario
Located in a highly sought after downtown neighbourhood just off Yates Street, 14 Norris Place is a wonderful place to call home! Just across the street from Montebello Park and walking distance to downtown restaurants and shops, you are in the heart of the action! This midrise building only has 4 units on each floor, making it a peaceful and quiet community of proud residents. New flooring (2022), bathroom renovation with new fixtures (2022), quartz countertops in bathroom and kitchen (2022), new lighting (2022). This two bedroom unit is very spacious with large bedrooms and a large living room with direct access to the balcony. Laundry in building. Schedule your showing today (id:35868)




