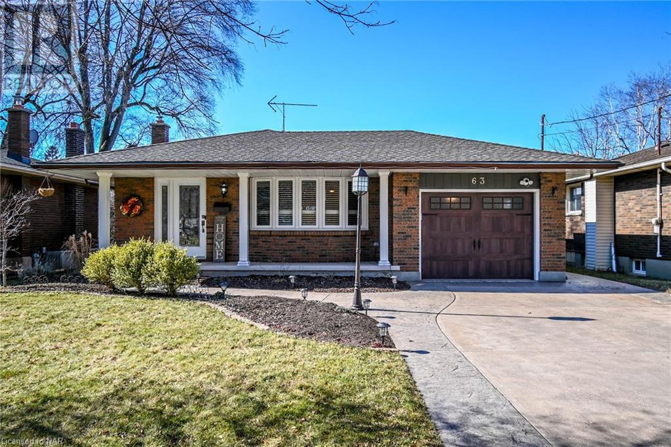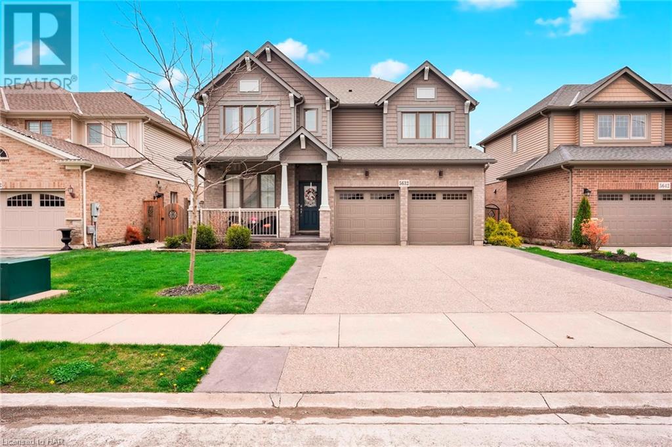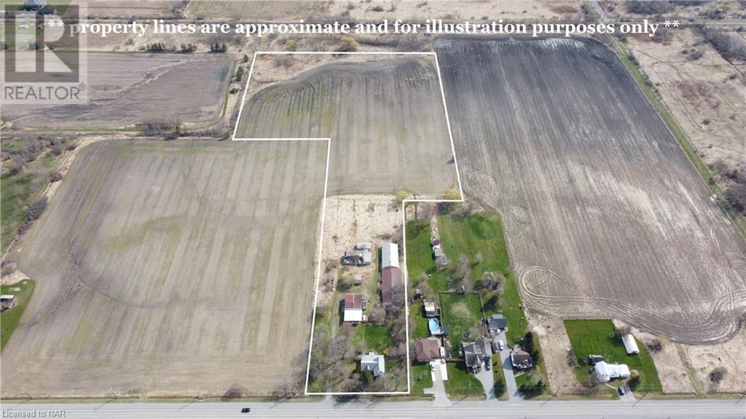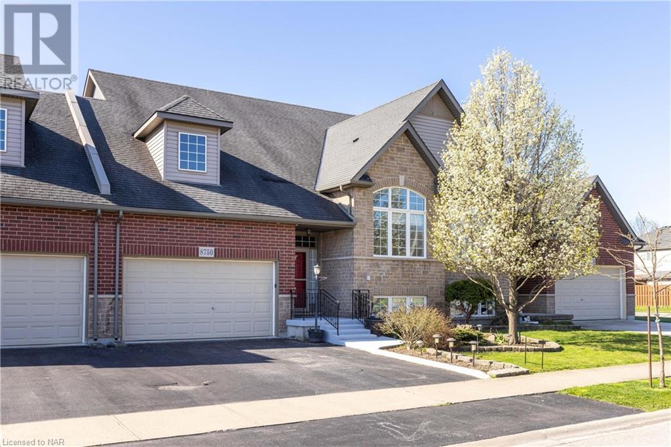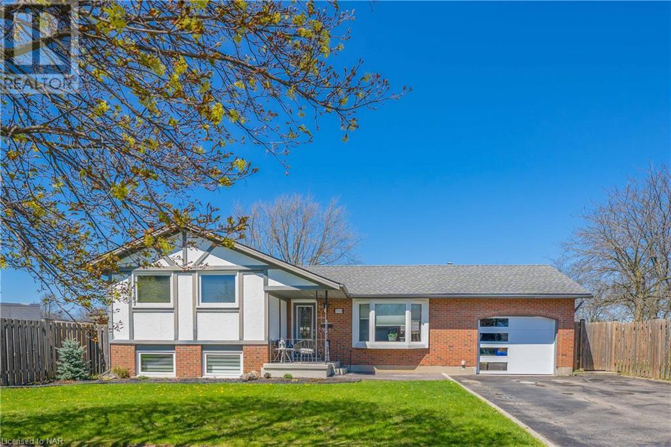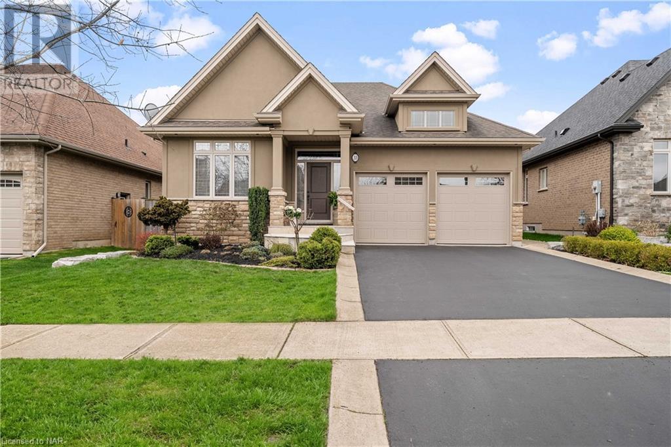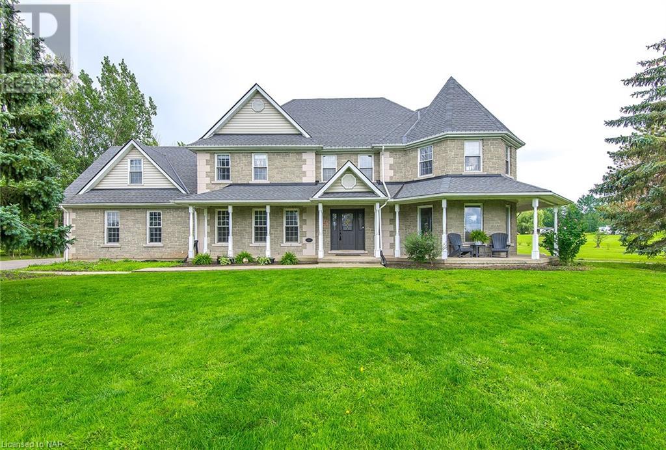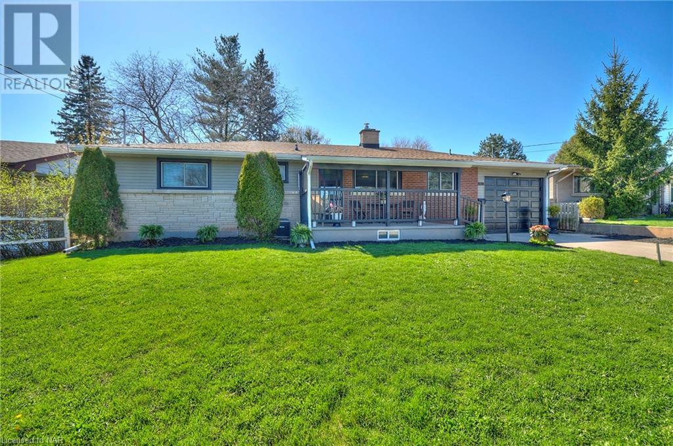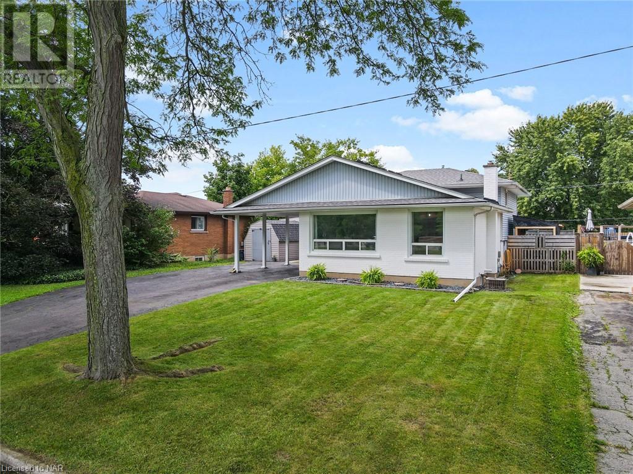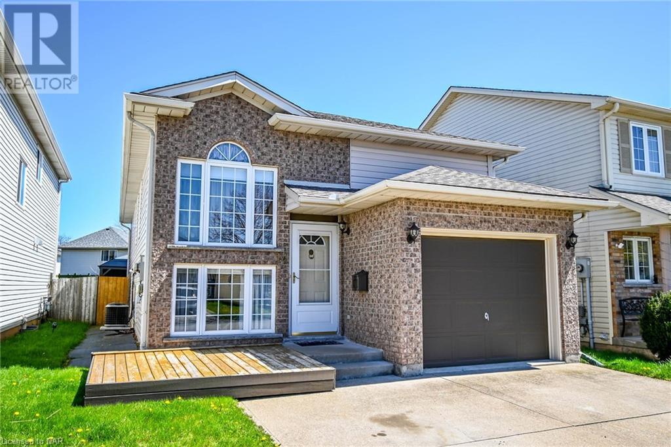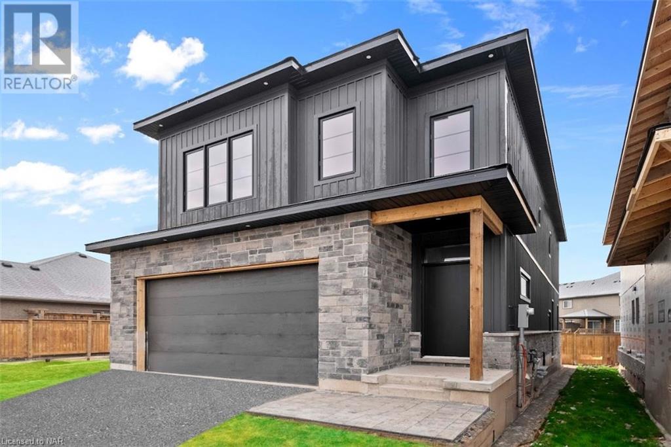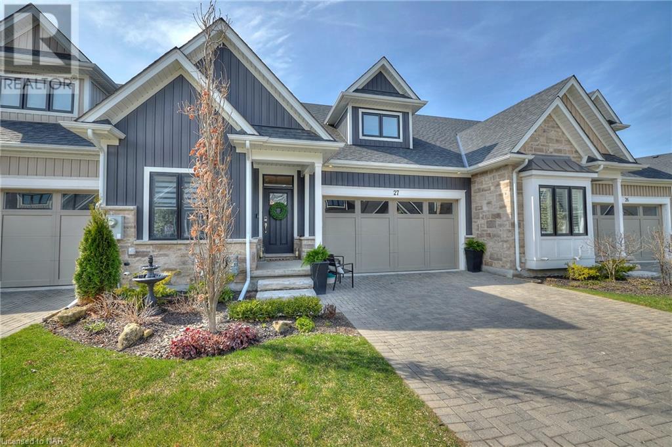LOADING
63 Windward Street
St. Catharines, Ontario
This recently renovated and meticulously maintained 4-level backsplit is nestled in a family-friendly neighborhood, just a stroll away from the canal pathway. The residence showcases Updates, inside and out. With 3 bedrooms and 1.5 bathrooms, it boasts a freshly updated eat-in kitchen, a living/dining area adorned with gleaming hardwood floors, a new electric fireplace with a stone mantle, and abundant natural light. Recently installed wood staircase and railings, along with windows from 2015, complemented by stylish new California shutters. The upper level hosts 3 generously sized bedrooms and a modernized 4-piece bathroom. The lower level reveals a sunlit rec room with a walk-up entrance to the backyard, along with a convenient 2-piece bathroom. Additionally, the basement is tastefully finished, offering a spacious open area currently utilized as a home office, complete with a barn door leading to the laundry room and storage space. Outside, your own private retreat awaits, featuring a covered hot tub and a brand-new custom-built shed resting on a sturdy cement pad. Professionally installed gutter guards, recent concrete walkway and driveway, and extensive landscaping further enhance the property’s allure. Conveniently situated near schools, parks, and with easy access to highways, this home beckons its new occupants to move in and savor its multitude of upgrades and exceptional features. (id:35868)
5632 Osprey Avenue
Niagara Falls, Ontario
Welcome to 5632 Osprey Ave, Niagara Falls. This home offers many high-end upgrades and is a meticulously maintained 2 Storey home, located in much sought-after Fernwood Estates. With over 3500 sq. ft of finished living space. The main floor is offering an amazing kitchen with breakfast bar, butlers pantry, quartz counter tops, marble flooring, walk in pantry, additional eating area and sliding doors leading to the cover patio. Large living room leading into the kitchen with gas fireplace, Formal dining room, office, 2pc power room and main floor mud room. Upper-level features grand master bedroom with walk in closet and 5pc ensuite, Bedroom enjoys private 4pc ensuite bathroom, 2 additional spacious bedrooms share 5 piece jack and jill ensuite, added bonus upper level laundry room. Nicely finished lower level with rec room, games room, 5th bedroom, 3pc bath & lots of storage. Private back yard oasis with covered patio and professionally landscaped gardens. Double Car garage, double stampcrete driveway and large front siting area make this a must see. Call for private showing. (id:35868)
791 Killaly Street E
Port Colborne, Ontario
RESIDENTIAL DEVELOPMENT LAND – 13 acres WITHIN the urban boundary and in the heart of Port Colborne’s future development. Located around the corner from the new Vale Health & Wellness Centre as well as right off the highway 140/highway 406. Port Colborne is a charming lake town and it is within 1.5 hours drive from Toronto and less than 30 minutes from Buffalo, NY. One of the last remaining larger parcels within the urban boundary limits. This is greenfield land and the current RD zoning is a place-holder until a formal plan of subdivision is submitted and approved. (id:35868)
8750 Upper Canada Drive
Niagara Falls, Ontario
DESIRABLE FORESTVIEW NEIGHBOURHOOD! This beautiful raised bungalow, freehold townhome (no condo fees) has been wonderfully maintained by the original owners and is finished top to bottom. Offering over 2200 sqft of finished living space with 2+1 bedrooms, 3 full bathrooms, spacious 1.5 car garage and gorgeous rear deck with gazebo. Quality built by Mountainview Homes in 2009, the main floor offers an open floor plan with hardwood floors, vaulted ceilings, spacious kitchen with over sized island, living room, dining room and big & bright patio doors to your elevated rear deck. Main floor also features a spacious primary bedroom with walk-in closet and private 3-piece ensuite with shower plus 2nd bedroom, main 4-piece bath with tub & shower and laundry room with side by side washer & dryer. Lower level is fully finished with 3rd bedroom and 3rd bathroom with walk-in tub & shower wand. Lower level features an over sized rec room area with lots of opportunities for layout, corner gas fireplace plus an additional space for an office, exercise room or potential for a 4th bedroom. Updates and additional features include; central air (2017), furnace (2017), rental hot water tank (2022), reverse osmosis system throughout plus dedicated faucet in the kitchen. All kitchen appliances plus washer & dryer and basement fridge/freezer included. Wonderful family neighbourhood with walking trails, parks, schools, soccer fields and walking distance to tennis courts. Quick & easy access to Niagara Square and the Costco shopping centre, banking, groceries, pharmacies, estaurants and more. Convenient access to the QEW highway to Toronto and Fort Erie/USA. You won’t be disappointed with this one. (id:35868)
7959 Thorton Street
Niagara Falls, Ontario
Welcome to your dream home nestled in one of Niagara’s most coveted family-friendly neighborhoods. Situated on a premium corner lot, this stunning sidesplit boasts 3+1 bedrooms, 2 bathrooms, and a separate entrance, offering the potential for an in-law suite or rental opportunity. Step inside to discover the warmth of a wood stove, creating a cozy ambiance in the spacious living area. Entertain with ease in the large rec room featuring a convenient wet bar, perfect for hosting gatherings with friends and family. This home has been meticulously maintained and updated, with recent upgrades including new windows, furnace, and AC installed in 2019, and roof in 2016 ensuring comfort and efficiency year-round. Relax in your fully fenced oasis of a backyard complete with a gorgeous inground pool with a new pool pump, filter, liner, and elephant cover all replaced in 2021, providing endless hours of enjoyment and complete with a stamped concrete covered patio, a new garden shed and lush greenery. Additional features include a new garage door, freshly painted interior, and close proximity to parks, shopping, and highway access for added convenience. Don’t miss your chance to call this exceptional property home. (id:35868)
33 Hickory Avenue
St. Davids, Ontario
With undeniable curb appeal, located in the prestigious village of St. David’s in Niagara-on-the-Lake, introducing you to low-maintenance luxury living. This home features approximately over 2700 sq/ft of finished living space, a double car garage, asphalt driveway, 3 bedrooms, 3 bathrooms, a FULLY finished basement, 2 gas fireplaces, a professionally landscaped yard, a shed, and an open-concept floor plan with luxury finishes throughout. As you enter the home, you will notice the attention to detail in this build, with tall ceilings featuring crown moulding throughout the main floor. The main floor boasts 2 large bedrooms, 2 bathrooms, a main-floor laundry room, a custom kitchen, and a large living space perfect for hosting guests. The kitchen is beautifully designed with custom cabinets, stainless appliances, and a large peninsula, ideal for the inspired home chef. The oversized living room featuring the gas fireplace is perfect for all your hosting needs, and from here you can enter the composite deck overlooking the professionally landscaped backyard. The main floor primary suite offers a walk-in closet with built-ins and features a gorgeous 5 pc bath with a spa-like ensuite featuring a tiled glass shower. Extend your living space downstairs to the lower level, where you’ll find a large finished rec room featuring a gas fireplace, an additional bedroom, a 3pc bathroom, and a bonus room. While the home is stunning, the fully fenced yard, which requires minimal maintenance, features gorgeous landscaping, a shed, a composite deck, a gas line for a BBQ, and the utmost privacy. In close proximity to trails, golf courses, wineries, restaurants, and QEW access. (id:35868)
11553 3 Highway
Wainfleet, Ontario
With 3189sq ft of living space, four bedrooms and 3.5 bathrooms, this stunning home is a must see! Beautiful grand staircase as you enter the front door, large living space with hardwood flooring and natural light throughout. Spacious kitchen with quartz countertops and stainless/slate appliances. Main floor office with two piece bath, currently being used as a salon. Second floor features three generous bedrooms, with a walk-in closet and ensuite bathroom in the primary bedroom. Fourth bedroom offers inlaw potential with a separate entrance through the garage, 3 piece bathroom, and plenty of room to add a kitchenette. Attached two car garage with hydro and separate gas furnace. Sitting on just under 3 acres with a beautiful pond, above ground pool, and deck overlooking the rear yard. Full, unfinished basement, ready to be finished to your likings with bathroom, kitchen and wet bar hookups, double sump pump with battery back up and tons of storage. Updates include: Reverse Osmosis water treatment on the entire house, Freshly painted (2023), roof (2019), over 50% of windows (2020), furnace and AC (2021), pool (2021), double sump pump with battery back up (2021), duct cleaning (2022). Can be sold fully furnished! (id:35868)
4503 Maplewood Avenue
Niagara Falls, Ontario
Charming bungalow in desirable Cherrywood Acres subdivision, move in ready home. This is a home that would suit most people, one level living with 3 bedrooms and walking distance to school. Great curb appeal, with sit out front porch on a very quiet street. Unique floorplan with warm and inviting living space, living room open to dining room, both in hardwood flooring. Eat in kitchen that leads to sitting room at back of house for extra space. 3 bedrooms and 4 piece bath complete the main level. The basement is a blank canvas as it is partially finished with a separate entrance with great in-law suite potential. The basement has been recently insulated, drywalled and electrical ready, with a 2 piece bath already finished. Fruit cellar, laundry room and storage. Finish this space to suit your needs, it is already well on its way. Huge backyard with so much privacy (has recently been seeded for grass). Updates include: roof approx 7 years, main floor windows 2016, electrical and drywall in basement, refinished hardwood flooring 2022, kitchen flooring 2024, main floor painted 2024. (id:35868)
3327 Cattell Drive
Niagara Falls, Ontario
Pool Season Will Soon Be Here….will You and Your Family be ready?? Check out this well cared for fresh and inviting 4 Bedroom, 2 Bath Backsplit. Bigger than it looks. 2,000 Sq Ft of finished living space. Bright Open concept kitchen, dining and living room. Lower level has a huge Recreation Room with Kitchen/bar area. Beautiful fieldstone gas fireplace Conveniently located separate entrance for potential In-Law set-up. Inground Pool (Liner 2016). Pool House And Large Backyard Shed Provide Lots Of Storage. Updates include furnace, roof, electrical (Kraun Electrical) upper bedroom and basement windows 2015. Lower bath 2019. Vinyl plank flooring throughout 2020. Kitchen/ Bar in recreation room 2021. Kitchen features porcelain tiles and new appliances 2023. Main bath with luxurious marble and Jacuzzi tub 2022. Pot lighting in living room and lower bedroom, lighting fixtures throughout, freshly painted inside and out 2023. This lovely home is located in the quiet, Sought after, family friendly neighbourhood of Chippawa. Walk To School, Parks, Trails, Marina, Chippawa Creek, Scenic Niagara Parkway. Minutes to World Famous Niagara Falls and The Rainbow International Bridge. (id:35868)
14 Jennifer Crescent
St. Catharines, Ontario
This raised bungalow, just steps away from the picturesque Welland Canal Parkway, was built by Kenmore Homes for its owners in 2001. Upon entering, you’re greeted by a spacious living room and dining area that seamlessly flows into an inviting eat-in kitchen boasting ample cupboard space for all your culinary needs. The main floor features three bedrooms, & 4 pc bath. Downstairs, the lower level offers an expansive rec room, wide open with high ceilings, offering endless possibilities to tailor the space to your liking. A convenient 2-piece bath, with rough-ins for a shower, accompanies the lower level, and a walkout to the backyard presents the opportunity for a private basement entrance. Outside, the fully fenced yard transforms into an entertainer’s paradise, featuring an above-ground pool, wrap-around deck, and a spacious gazebo perfect for hosting gatherings with friends and family. Upgrades include on-demand tankless hot water (rental fee of $55.84/month), a newly reshingled roof in 2016, and the replacement of high-efficiency forced air gas heating and air conditioning units in November 2020. Conveniently located just minutes away from shopping centers, schools, and with easy access to the QEW highway, this property effortlessly combines comfort & convenience, making it an ideal place to call home. (id:35868)
8864 Angie Drive
Niagara Falls, Ontario
Welcome to Garner Place and the newest releases from Aspect Homes. This new modern build offers over 2600 sq ft, 3 oversized bedrooms, a loft, 2.5 bathrooms, a double car garage, a side entrance with in-law suite capability and a fully framed basement ready to be completed. Included throughout are premium finishes such as hardwood flooring, beautiful custom kitchens, quartz countertops and backsplash, an oversized island, a gorgeous tiled fireplace, and an open concept floor plan with 9’ ceilings and large windows, allowing natural light to flow freely throughout the space. As you walk up the main staircase, you will notice the 9′ ceilings – the master bedroom features a large walk-in closet and a spa-like ensuite featuring a glass shower, double vanity and a soaker tub. The 2 other bedrooms are generously sized and the main bathroom has a stunning tiled tub-shower perfect for growing families. The basement has a 9ft pour for the extra height in the basement and a side entrance for those seeking in-law capability. The basement has been studded and is ready to be completed. The attention to detail, high-quality finishes, and prime location make this the perfect home for those seeking a modern, luxurious, and convenient lifestyle. Please contact the listing agent for further price points, sizes and build times in this neighbourhood. (id:35868)
9245 Shoveller Drive Unit# 27
Niagara Falls, Ontario
Opulence & Luxury are the two best words to describe this property. Fully finished to a chic stylish degree with over 2380sq.ft of finished luxurious living space. This impressive bungalow townhome is a rare jewel in the crown of Silvergate Homes’ Victoria Woods development in an exclusive, quiet & tranquil, Niagara Falls location. Featuring 3 Bedrooms, 3 FULL Bathrooms, 3 fireplaces, 9 ft ceilings, quartz kitchens and baths, hardwood, custom window coverings and fully custom closets at every opening and a main floor laundry set this home apart from the competition. The Chef inspired stunning kitchen area with marble backsplash and stainless appliances would impress even the most discerning cook. The zen-like spa-inspired ensuite with oversized tub and glass shower will relax and spoil any homeowner at the end of a long day. The lower level is bright and beautiful with oversized windows, second fireplace and a perfectly planned space ideal for guests, movies and game nights! The designer elegance and contemporary design are complemented further by a private covered deck, with a gas line to BBQ, and an exterior third fireplace to keep the chill away transitioning from the elegant dining area and oversized great room with gas fireplace that is flooded with sunshine. There is nothing left to lust for but the key to the front door. (id:35868)

