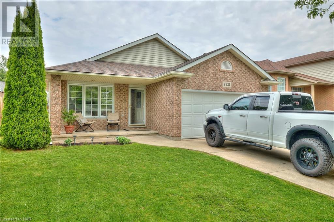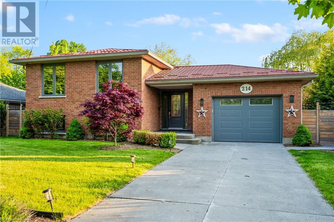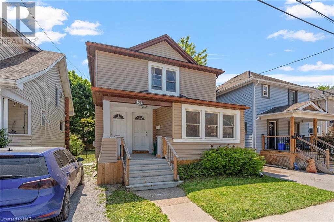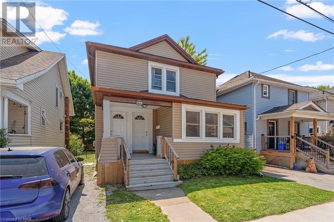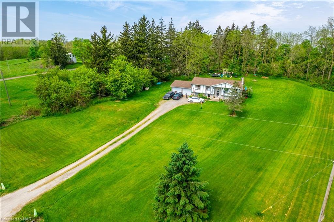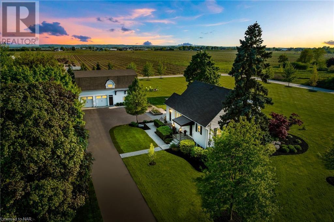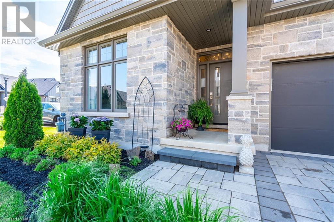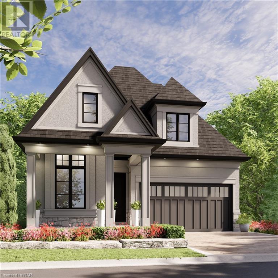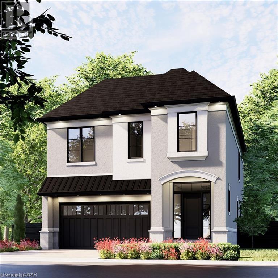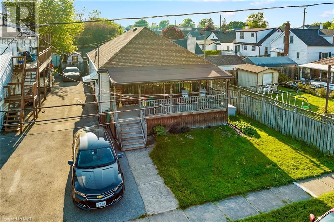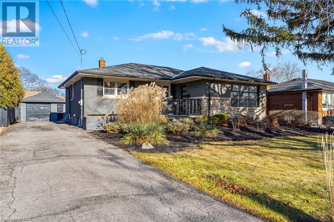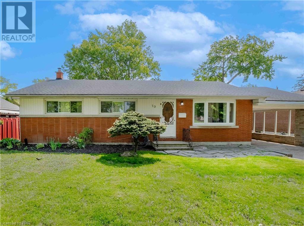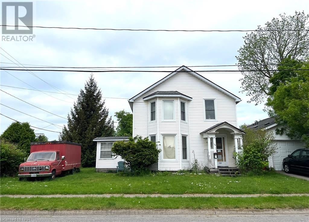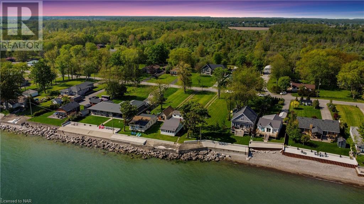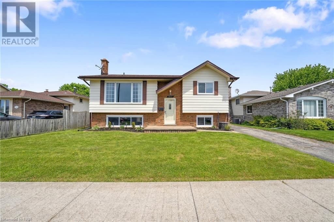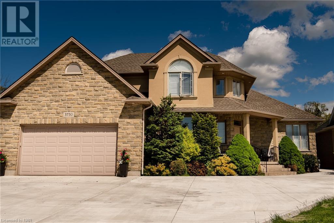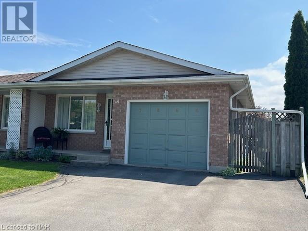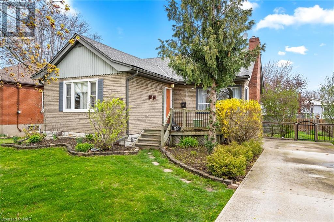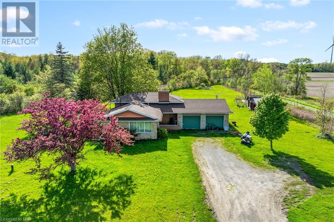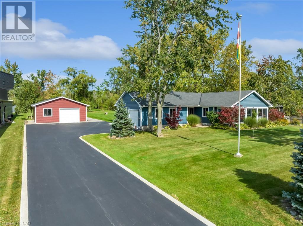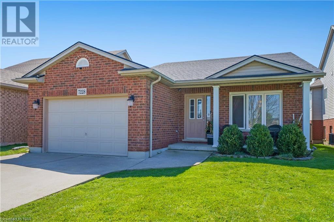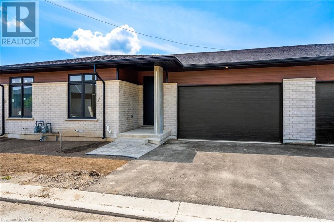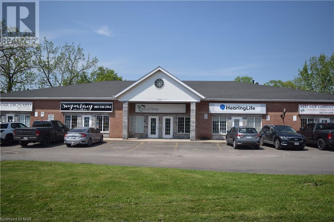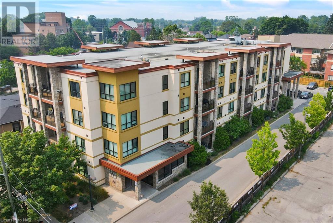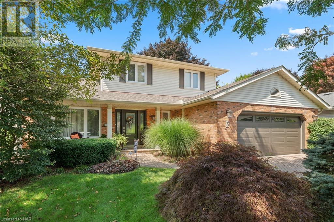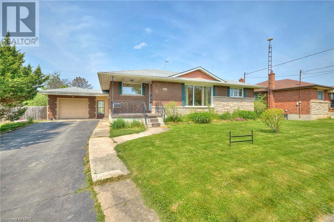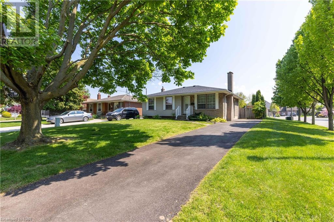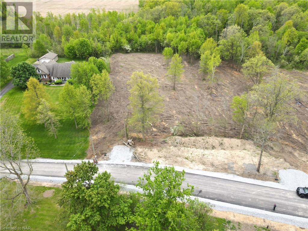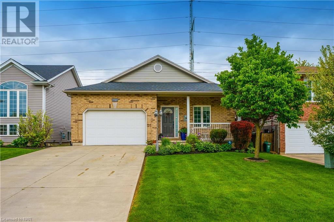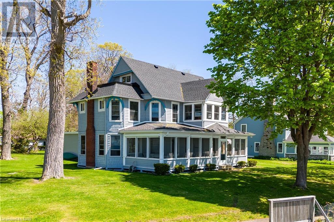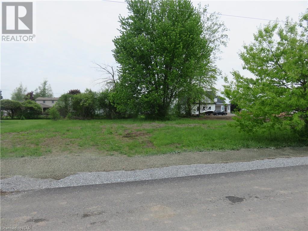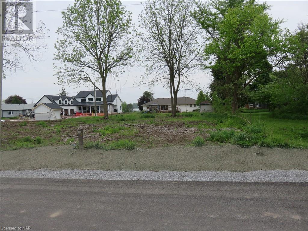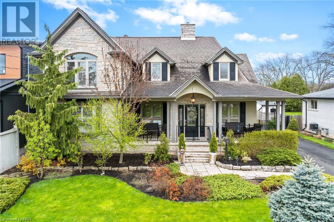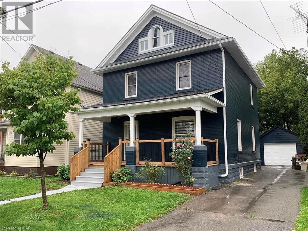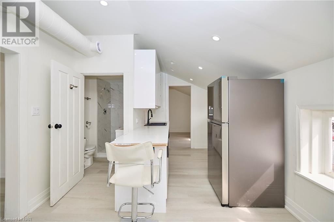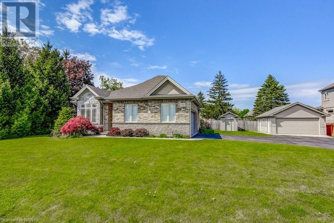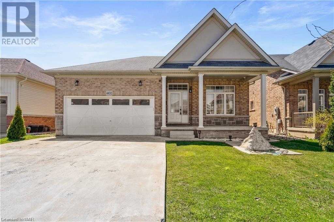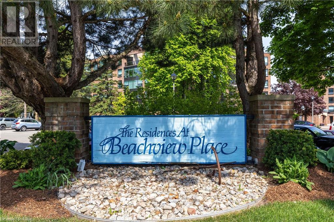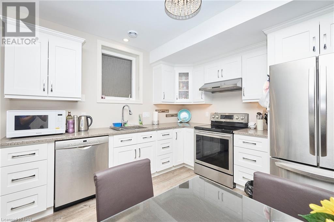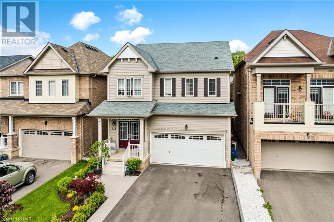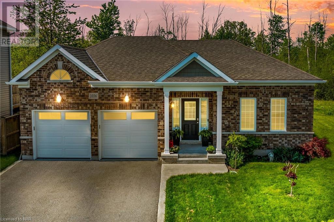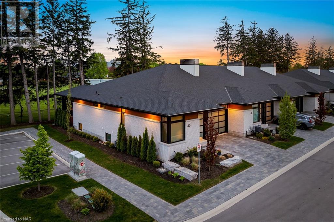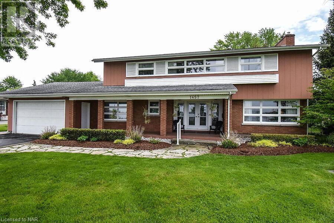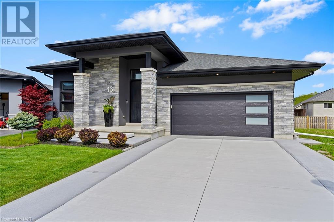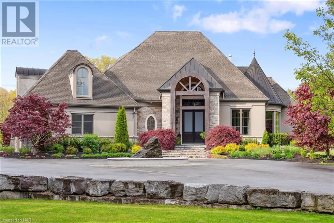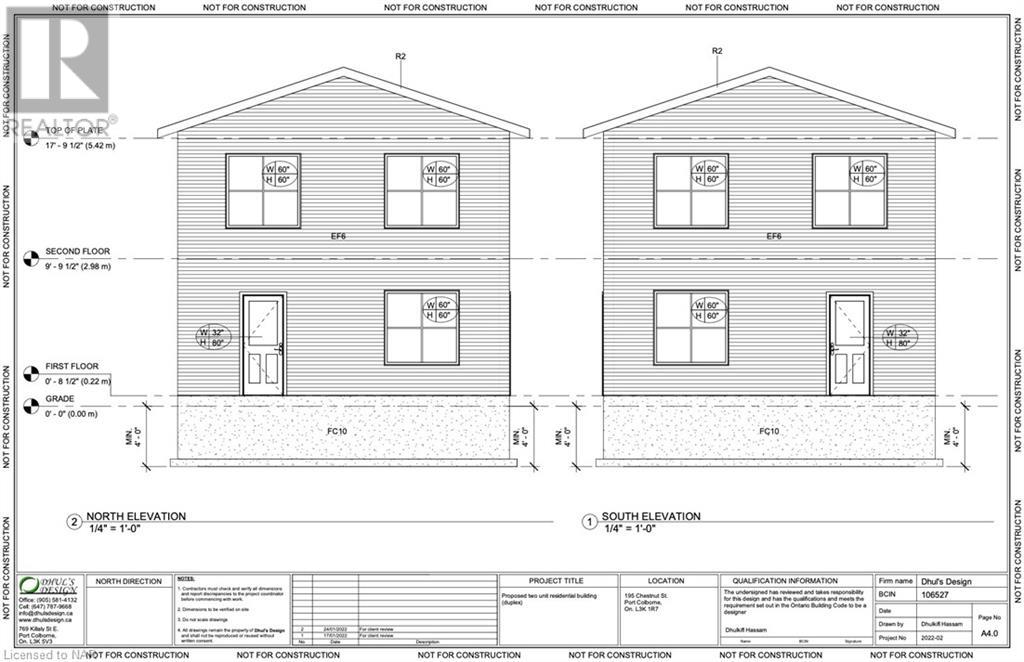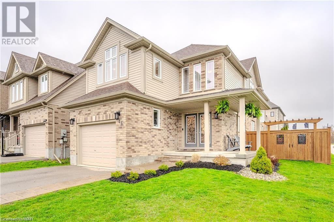LOADING
7921 Spring Blossom Drive
Niagara Falls, Ontario
Great location for this awesome 4 level backsplit that’s close to EVERYTHING and designed for privacy, relaxation and entertainment. All four levels are finished and the home was completely renovated in 2017 with a new roof, new landscaping and sod and painted throughout. Large, bright kitchen with tons of cupboard space, cathedral ceilings in the open concept living room and dining room. 4 bedrooms and 2 full bathrooms. The primary bedroom has a spacious closet and a large window pouring in natural light. 3 additional bedrooms means comfortable living for families of any size. Lower level features a large family room with a lovely corner gas fireplace. Spend your summers in this fully fenced backyard offering privacy and a perfect setting for BBQs, relaxing in your lounge chairs and setting up the sprinklers for the kids. Enjoy the convenience of an attached double car garage with automatic door opener. Nestled in a highly desirable neighbourhood of Niagara Falls, this home is minutes away from everything including the new Costco, Freshco, Starbucks, restaurants and cafes as well as parks, shopping and tourist attractions. Also in a fantastic school district. For a family that needs space or those looking for an investment property in the heart of Niagara Falls, your property search ends here! (id:35868)
214 Mary Street
Niagara-On-The-Lake, Ontario
Experience the epitome of luxury living in the heart of Niagara on the Lake with this breathtakingly renovated residence at 214 Mary Street. Boasting over 2300 square feet of meticulously crafted living space, every detail has been curated to perfection. Step inside to discover soaring ceilings that amplify the sense of space and light, while the gourmet kitchen stands as a culinary masterpiece, ready to inspire your inner chef. The stunning bathrooms offer a sanctuary of relaxation, featuring exquisite finishes and thoughtful design. Situated on a sprawling 64 x 208 foot park-like lot, outdoor enthusiasts will delight in the expansive grounds, offering endless possibilities for recreation and entertainment. Imagine hosting gatherings or simply unwinding in your own private oasis. Convenience meets luxury as this home offers easy access to all that Niagara on the Lake has to offer. From charming town strolls to nearby parks, golf courses, wineries, theaters, and renowned dining establishments, immerse yourself in the beauty and culture of this iconic region. Don’t miss your opportunity to make this dream home yours. Escape to the serenity of Niagara on the Lake and experience a lifestyle of unparalleled elegance and charm. Your oasis awaits at 214 Mary Street. (id:35868)
104 Lowell Street
St. Catharines, Ontario
Hello, Downtown St. Catharines! Central location for this exceptional UP/DOWN duplex with separate hydro meters, a common laundry area and 2 very large one-bedroom units. It is a perfect investment opportunity to start or add to your Niagara portfolio. It is occupied by two A++ tenants and has healthy rent rates. Recent renovations include: siding, kitchens and baths, flooring, and electrical. New furnace in 2022. Close to shopping and amenities, on a major bus route. 24 hours notice (minimum) is required to view this property. (id:35868)
104 Lowell Street
St. Catharines, Ontario
Hello, Downtown St. Catharines! Central location for this exceptional UP/DOWN duplex with separate hydro meters, a common laundry area and 2 very large one-bedroom units. It is a perfect investment opportunity to start or add to your Niagara portfolio. It is occupied by two A++ tenants and has healthy rent rates. Recent renovations include: siding, roof, kitchens and baths, flooring, and electrical. New furnace in 2022. Close to shopping and amenities, on a major bus route. 24 hours notice (minimum) is required to view this property. (id:35868)
357 Haldimand Highway 54
York, Ontario
Discover your dream raised bungalow country home, set on 1.3 serene acres atop a hill with stunning views of the Grand River and picturesque countryside. This charming 4-bedroom property features a double garage, a beautiful stone fireplace, and an abundance of natural light, providing a warm and inviting atmosphere. Enjoy the unique raised bungalow layout, offering spacious, light-filled rooms and a perfect blend of style and practicality. The expansive yard is ideal for outdoor activities, gardening, or relaxing while taking in the breathtaking scenery. (id:35868)
947 Line 1 Road
Niagara-On-The-Lake, Ontario
This is a once-in-a-lifetime opportunity to own an 11.26 acre property in the most desirable town in the country! This fully renovated home, accompanied by a beautifully restored barn/outbuilding, sits on prime land in Niagara-on-the-Lake and has 265 feet of frontage! Boasting not only a stunning vineyard but also an acre of park-like grass to enjoy, plus an additional 1.5-acre portion of fertile soil and gravel that can be used in any way your heart desires! The home itself features 4 bedrooms above grade and an additional bedroom in the basement with a separate entrance, perfect for guests. With 3 full baths, there’s plenty of space for the whole family. The 11.26 acres of picturesque land, including 7.5 acres of vineyard is perfect to enjoy the tranquility of rural living with the convenience of city amenities. Natural gas, city water, and high-speed Bell fibre internet ensure modern comfort and connectivity. The home features complete in-floor heating throughout the basement and portions of the main floor, new forced air furnace/AC installed in 2022, ensuring year-round comfort. A complete gut renovation in 2021, including full basement waterproofing and engineered beams throughout, guarantees peace of mind for years to come. One of the many highlights is the beautifully restored barn/garage, complete with a heated and insulated office and a charming loft that’s both heated and cooled, offering endless possibilities for creative ventures or relaxation. Originally built in 1945 with a poured foundation, this property has been meticulously maintained/updated. The septic bed was rebuilt in 2013 and the 7.5 acres of VIDAL grapes are currently leased by a premium farmer until 2034, generating income for the next decade. With its park-like acre of pristine grass, mature grapevines, and proximity to Old Town Niagara-on-the-Lake, this property offers a unique blend of serenity and convenience. Don’t miss your chance to own this piece of paradise! (id:35868)
154 Port Robinson Road Road Unit# 18
Fonthill, Ontario
Welcome to beautiful Fonthill! If you are looking for luxury main floor living, this is it! Meticulously maintained, this spacious 2+1 bedroom, 3 bathroom, end unit bungalow townhome is the largest plan in the development and has much to offer. On the main floor you will find cathedral ceilings in the great room and office/guest bedroom, raised tray ceilings in the front hall and primary bedroom, and 9ft ceilings throughout remainder of main floor. The kitchen boasts custom ceiling height cabinets, a large island, plenty of drawers, quartz counters, oversized Franke granite stone sink and stylish backsplash. Beautiful, warm engineered hardwood floors can be found throughout the main floor. The generously sized main floor primary bedroom includes an ensuite bathroom with a custom walk in glass and tiled shower, quartz counter and walk in closet. A 4 piece guest bathroom is thoughtfully located across from the guest bedroom/office, both of which can be closed off with a pocket door creating a true and private guest suite. Additional upgrades and features on the main floor include floor to ceiling gas fireplace, living room ceiling fan, upgraded interior doors and handles, pot lights, wrought iron railings, custom closets and rechargeable auto blinds. Heading into the basement you will find a large yet cozy family room with a beautiful Brunswick pool table (converts to a ping pong table), a fireplace(electric), 3rd bedroom and bathroom with walk in shower and quartz counter. A large storage area can be found just off the family room. Lastly, the extended composite deck off the dining room has a gas bbq bib, and leads to a stone patio and perennial gardens. Just minutes to amenities like groceries, restaurants, banks and the Meridian Centre in Fonthill and just 5 minutes from Welland, it’s perfect for empty nesters, snow birds and people looking to retire to Niagara in style! Condo fees are $225/month and include lawn maintenance, snow removal and water. (id:35868)
Lot 73 Terravita Drive
Niagara Falls, Ontario
Discover unparalleled comfort in one of Niagara Falls’ most prestigious communities, Terravita. Presented by Kenmore Homes, this luxury bungalow is designed for those looking to retire or downsize without sacrificing style. Featuring two bedrooms and two full bathrooms, the home emphasizes effortless main-floor living. The primary suite includes a luxurious ensuite with a glass shower, while the second bedroom and living room boast impressive vaulted ceilings, adding a sense of spaciousness and grandeur. Central to the home is the living room, where the soaring ceilings and natural light create a welcoming space for relaxation and social gatherings. The adjoining kitchen enhances the open-plan design, ensuring every corner is both functional and fashionable. Step outside on your covered patio to a charming, low-maintenance backyard—ideal for leisure without the upkeep. Located near walking trails and minutes from wine country, golf courses, fine dining, amongst many other amenities this home places convenience at your doorstep. Embrace a lifestyle of comfort and luxury in Terravita, where every detail is crafted for your enjoyment. Welcome to your new home, where life is simpler and every day is a retreat. (id:35868)
Lot 75 Terravita Drive
Niagara Falls, Ontario
WHEN YOU BUILT WITH TERRAVITA THE LIST OF LUXURY INCLUSIONS ARE ENDLESS. THE CASTELLO MODEL is a large fantastic layout with 4 bedrooms, 4 bathrooms, an upper level family room and convenient laundry room making it the perfect family home. This Prestigious Architecturally Controlled Development is located in the Heart of North End Niagara Falls. Starting with a spacious main floor layout which features a large eat in kitchen w/gorgeous island, high end appliances, dining room, 2pc bath and living room with a walkout. Where uncompromising luxury is a standard the features and finishes Include 10ft ceilings on main floor, 9ft ceilings on 2nd floors, 8ft Interior Doors, Custom Cabinetry, Quartz countertops, Hardwood Floors, Tiled Glass Showers, Oak Staircases, Iron Spindles, Gas Fireplace, 40 LED pot lights, Covered Concrete Rear Decks, Front Irrigation System, Garage Door Opener and so much more. This sophisticated neighborhood is within easy access and close proximity to award winning restaurants, world class wineries, designer outlet shopping, schools, above St. Davids NOTL and grocery stores to name a few. If you love the outdoors you can enjoy golfing, hiking, parks, and cycling in the abundance of green space Niagara has to offer. OPEN HOUSE EVERY SATURDAY/SUNDAY 12:00-4:00 PM at our beautiful model home located at 2317 TERRAVITA DRIVE or by appointment. MANY FLOOR PLANS TO CHOOSE FROM. (id:35868)
54 Elizabeth Street
Port Colborne, Ontario
Looking for your first home, retirement home or investment property? We have just found it for you! Three bedroom bungalow with a full partially finished basement with a potential for an in-law suite! Cozy living room, eat-in kitchen, 3 bedrooms and main bath complete the first floor. The lower level is partially finished set-up for a 2nd bath, kitchenette, bedroom and sitting area. Laundry could be a common area for both units if desired. The fully fenced back yard provide plenty of space for the kids or pets to play safely! Enjoy summer days relaxing under the gazebo or quiet nights on the front covered porch enjoying your evening tea as you watch the world go by! A short stroll to the Vale recreation centre and easy access to the 140 , beautiful Nickel Beach and all of Port Colborne’s unique eateries and shops. Be a part of desirable Port Colborne community! (id:35868)
9 Regina Avenue
St. Catharines, Ontario
Looking for just a bit more square footage…..9 Regina Avenue is the ONE. Offering 1400 sq ft on the main floor and a partially finished basement with potential to create an in law suite or income earning unit. This bungalow is located in a desirable family friendly north end neighbourhood. Stepping inside to the bright and spacious open concept kitchen, living and dining area with an abundance of pot lighting, cove moulding and luxury laminate flooring, you will be very impressed. The balance of this floor offers 3 generous bedrooms, a main bath, master bath with walk in shower and generous sized closets. Lower level has an oversized family room, laundry area and plenty of storage. Situated on a large pool size partially fenced yard ready with easy access to create a backyard oasis. The detached garage and paved driveway can park up to 4 cars for family and friends to gather. This home has great curb appeal and easy access to highway, amenities, parks and schools. Move in ready and has tons of potential for a large family. (id:35868)
70 Diffin Drive
Welland, Ontario
LIVE – WORK – PLAY all under one roof! 3+1 bedroom, 2 full bathroom renovated brick bungalow with nothing to do but unpack and create memories! Enter your home and enjoy generous size living room ideal for family game nights and relaxation. Modern kitchen features SS appliances w/ dishwasher, under cabinet lighting, plenty of cabinet space and overlooks your entire backyard oasis. Sliding patio doors off of the dining room open to a private wooden deck, perfect for hosting BBQs and family and friends! 3 generous size bedrooms all w/ closets allow plenty of natural light inside! Separate side entrance from the carport allows for access directly down into basement – perfect for those seeking an in-law suite set up! Impressive in size, a fully finished basement offers a 4th bedroom or home office, home gym, rec room, laundry room and brand new 3 piece bathroom. Plenty of storage on site located in furnace room, underneath stairs via hidden door, and designated storage areas underneath the carport for tools/outdoor equipment that can be locked. Additional sunroom is perfect for morning coffee, growing plants, and keeping pets safe! Centrally located, conveniently near shopping, schools, and all amenities. Elementary, Highschool and Niagara College all just a short distance away and on bus routes. Don’t miss out on this incredible opportunity—schedule your viewing today and discover all the modern updates and classic charm this home has to offer! (id:35868)
144 Waterloo Street
Fort Erie, Ontario
Seconds from Niagara River is this large 5 bedroom, 2 bath, 2 storey home with detached double car garage. Property has ample parking for all your family & guests. Not only is this property located a short stroll to the water & biking trails but it is also a short drive to Peace Bridge to the United States & to highway access to the QEW. All in-town amenities as also nearby. Seller is motivated & can accommodate a quick closing. Property is being sold in “as is, where is” condition. (id:35868)
10953 Lakeshore Road Road
Wainfleet, Ontario
Your Summers Will Be Unforgettable! Enjoy breathtaking views from this 3 Bedroom Direct Waterfront Bungalow Style Cottage with deeded water access, privately situated and tucked in from Lakeshore road on 254 ft lot (or build your dream home custom to your liking!!) So many possibilities! Incredible location on Lakeshore road just a short distance to golf, shopping, minutes away from amazing restaurants and all amenities, and just 10 minute walk to sandy beaches. Enjoy main floor living with spacious and bright eat-in kitchen, huge great room featuring cozy wood fireplace with stone mantle and wall to wall incredible water views and gorgeous sunsets of Lake Erie. Many updates done over the years including Metal roof, updated laminate floors in Primary bedroom and kitchen, updated bedroom carpets, replaced knee wall. This property runs on septic, cistern and 100 amp service, as well as natural gas heat for effeciency. This is THE PERFECT cottage for your summer vacation getaways, air b&b, or incredible opportunity to build your dream home. Add this home to your “must see list” …. Life is truly better at the lake! Enjoy relaxation and serenity falling asleep nightly to the soothing sounds of the waves after enjoying the sun and water activities. (id:35868)
7611 Ronnie Crescent
Niagara Falls, Ontario
Welcome to this charming raised bungalow located in a tranquil Niagara Falls neighborhood. This home offers a basement walk-out, making it perfect for potential in-law suite accommodations, ideal for first-time homebuyers or growing families. With a total of 3+1 bedrooms and 2 bathrooms, it features a spacious living room illuminated by a bay window, allowing for plenty of natural light. The main floor includes a well-appointed 4-piece bathroom and an inviting eat-in kitchen with numerous windows and ample cupboard space. Three generously sized bedrooms on this level each come with plenty of closet space, meeting all your storage needs. Updated windows throughout the home provide energy efficiency and a modern aesthetic. The roof was revamped in 2017, ensuring peace of mind for years to come. A new furnace was installed in 2018, and the hot water tank is brand new as of 2024. Descending the stairs to the lower level, you’ll find a large family room highlighted by a beautiful brick fireplace and above-grade windows, creating the perfect setting for making lasting family memories. An additional bedroom and updated 4-piece bathroom are also located on this floor, along with a convenient laundry room and access to the backyard through the basement walk-out. The deep, partially fenced backyard features a storage shed, providing space for all your outdoor belongings. It’s an ideal spot for relaxing on summer days and offers plenty of room for children and pets to roam and play. This home is bursting with potential for an in-law suite and offers a wonderful blend of comfort and functionality for the modern family. Don’t miss out on this fantastic opportunity! (id:35868)
3750 Kalar Road
Niagara Falls, Ontario
Enchanting Family Haven in Mount Carmel – 3750 Kalar Road beckons those seeking the perfect blend of warmth and joy, where summers are spent in bliss swimming in the heated inground salt water pool, while winters bring cozy gatherings by the fireplace. Nestled in the highly coveted neighborhood of North End Niagara Falls, this 2,315 sqft Bungalowloft is a sanctuary offering 5 bedrooms and 4 bathrooms. Step into a private backyard oasis that opens to lush Greenspace with no rear neighbors for ultimate tranquility. Meticulously renovated $200,000 in upgrades throughout, this home boasts modern comforts including a newly paved concrete driveway (2023), updated primary bathroom, refreshed main floor two-piece bathroom, and revamped second-floor three-piece bathroom. The heart of the home shines with brand new Quartz countertops & backsplash paired with stainless steel Kitchen Appliances (2023) as well as new Washer & Dryer (2023). Each bedroom exudes freshness with freshly painted walls and closets. Conveniently located near QEW for seamless commuting and close proximity to schools and amenities; discover a life of ease at 3750 Kalar Road – where every moment promises comfort and contentment. (id:35868)
7864 Pamela Drive
Niagara Falls, Ontario
Immaculate inside and out, spacious open concept backsplit semi in a great north west location close to QEW access ,shopping, schools and all amenities. Beautiful hardwood flooring in the Living/dining area and master bedroom, renovated large kitchen with working island and breakfast bar and plenty of counter and cupboard space, 3 upper floor bedrooms and a renovated 4pc bath, lower level features convenient separate side entry to finished rec room with gas fireplace, 4th bedroom complete with a 3 pc ensuite. Plenty of storage and additional room in the laundry and utility room. Privacy fenced Backyard features a 2 year old pergola on a wooden deck, and a storage shed. double car width asphalt driveway. This home shows pride of ownership throughout , ideal for starting out or young families. (id:35868)
29 Fawell Avenue
St. Catharines, Ontario
Attractive brick 1.5 storey in desirable Grapeview area with charming architectural details and charisma. Upon entering the foyer you’ll find attractive grey tiled floors and geometric wallpaper that pair beautifully with the two-toned hardwood staircase. The kitchen is located at the rear of the home overlooking the yard with direct access to the deck. Light-toned cabinets offer abundant storage and smart configuration allows for a double-door pantry, feature glass corner cabinet, and multiple pots and pan drawers. A spacious dining room with a bay window and striking blue accent wall offers the ideal ambiance for formal dining or everyday meals. Open to the bright living room that overlooks the front yard and a wood-burning fireplace with a classic stone facade. The main level has two generous bedrooms located off the main hallway with easy access to the 4pc main bath. The second level has a large loft with a vaulted ceiling, window, and storage area ideal for a wardrobe. This bonus space is great for a hobbyist, kids playroom, or even a walkup suite. The lower level has plenty of potential! With direct access from the rear yard through its separate entrance there is potential to create a separate in-law suite. A laundry room provides easy-to-access plumbing and there are several windows. This home must be seen! (id:35868)
1248 Regional Road 24 Road
West Lincoln, Ontario
If you’re looking for a home with no direct neighbours this is it! With over 2000 sq ft of living space this 3 bedroom, 2 bathroom backsplit has more space than anticipated! Sitting on just over 1.3 acres this home is conveniently located with access to RR#24 to QEW, North Niagara, and Fonthill/Welland. In the same family for over 20 years, this home is looking for you to put your touches on it. Lower level features spacious family room with walkout, 3 piece bathroom, and office that could be a fourth bedroom. Attached double garage is perfect for all those country toys. You’ll love catching sunsets as they fall below the neighbouring farmers fields at this country property. (id:35868)
880 Edgemere Road
Fort Erie, Ontario
Welcome to Edgemere Rd. This beautiful restored quaility home (orginally built in about 1929) sits on over two acres of land with access to Dominion Rd. The south facing view, large 3 season room, multiple patios and areas to enjoy the outside all add to the sense of beauty and the quiet enjoyment of this property. A double garage, immaculate detached workshop/garage and lots of green space make this the perfect place to live or to enjoy the weekends. Come take a peak and see!!! (id:35868)
7228 Kelly Drive
Niagara Falls, Ontario
PRICED TO SELL!! This stunning backsplit is fully finished on all 4 levels and boasts open concept kitchen and living room area with a view of the basement from the kitchen. Four spacious bedrooms and two full bathrooms. A wide open finished basement for gatherings. Enjoy the convenience of an attached garage, a fully fenced yard with a lounging rear deck with privacy fence, and a spacious concrete driveway. Many upgrades including roof 2017/windows 2020/outer foundation parging 2020/Samsung dishwasher 2024/basement and lower flooring 2022 and gazebo and privacy fence 2022. Surrounded by amenities with schools and bus routes close by. This home is designed for comfort and style, ready to welcome you in the heart of Niagara Falls. Book your showing today! (id:35868)
300 Richmond Street Unit# 7
Thorold, Ontario
IMMEDIATE OCCUPANCY AVAILABLE IN THIS BRAND NEW UNIT. Bungalow townhouse in Thorold with a contemporary look featuring 1429 sq/ft, 2 bedrooms, 2 bathrooms, main floor laundry, custom cabinets w/ a built-in fridge, a rear covered deck, and a spa-like ensuite with glass tiled shower & much more. Richmond Woods lets you find beauty in luxury – the premium finishes, the meticulous detailing, and the sleek designer appointments. Open, concept interiors make for bright, inviting spaces while providing all the room you need for living and entertaining. Ideally suited for those looking for a ‘lock and leave’ property, snow removal landscaping, and water are included in the modest condo fee. (id:35868)
154 West Main Street Unit# 2c
Welland, Ontario
This multipurpose strip mall, situated in a high-traffic area near new developments, offers excellent visibility for your business venture. With 1,250 square feet of interior space, the building’s owner is open to collaborating with tenants to customize the space as needed. Parking available in front and behind the building. It’s an ideal spot for a professional office, specialty retail store, or charming cafe, with immediate occupancy available. (id:35868)
26 Wellington Street Unit# 103
St. Catharines, Ontario
Beautiful Modern Boutique Wellington Condo Residences located in the heart of downtown St. Catharine’s. This is a 4 Storey, 28 Unit Building Located within walking distance to Montebello Park, Market Square, Library, Shopping, Restaurants, nightlife and so much more. This Gorgeous Spacious 2 bedroom, 2 bath condo is located on the ground floor. Enjoy a Primary Bedroom with a large Walk In closet and 5 pc ensuite with double sinks. An Open Concept layout features a Kitchen with Quartz Countertops. A walkout from the living room to your patio where you can enjoy your morning coffee. Convenient in suite laundry room and the building amenities include a main floor reception area, 2nd floor loft/lounge area, 3rd floor Exercise room, 4th floor meeting/lounge room, 1 storage locker and 1 outdoor open parking space are included. If you are you looking for a low maintenance lifestyle will this is it. VACANT AND READY FOR IMMEDIATE OCCUPANCY. (id:35868)
3 Townsend Circle
Fonthill, Ontario
This exquisite residence, meticulously maintained by its original owners since 1987, awaits discerning buyers. Nestled in a serene cul-de-sac, it offers unparalleled privacy while remaining conveniently close to shopping and amenities. Here’s why this home is a true gem: Idyllic Setting: Imagine waking up to the gentle rustle of tall cedars and the soothing melody of a coy pond. The professionally landscaped front and back yards create a picturesque oasis. Elegance Meets Functionality: Step into the inviting foyer, where a winding staircase beckons you further. The kitchen, adorned with oak doors and rich granite countertops, is a culinary haven. Cozy Retreats: Curl up by the burning fireplace in the den or lose yourself in a good book in the all-brick sunroom with its heated floor and skylight. Luxurious Living: The second floor boasts three natural bedrooms, including a spacious primary suite with a walk-in closet and a beautifully renovated ensuite bathroom. Lower Level Delights: The finished lower level offers versatility—a potential law suite, a convenient kitchenette, a Murphy bed, and a luxurious jetted tub in the bathroom with heated floors and a cozy gas fireplace in the rec room. Modern Updates: The furnace and AC were thoughtfully replaced with new units in 2022 and the roof was re-shingled in 2014. Plus, enjoy peace of mind with gutter guards and heating coils. Welcome Home: This stunning property is ready to embrace you and your family. Don’t miss out—schedule your private tour today! (id:35868)
7179 Waters Avenue
Niagara Falls, Ontario
Sitting on an large oversized pie shaped lot AND backing onto the hydro canal you will find this wonderfully maintained 3 bed, 2 bath, mid century bungalow. Located in an ideal urban setting this location offers close proximity to the highway, public transportation, parks, schools, groceries, big box stores, a community centre, library and many restaurants all well within a 5 minute drive or a 25 minute walk. Additionally, this 1113 sq/ft home boasts a detached garage, a fully fenced large backyard, a fruit tree, and a partially finished basement with an additional full bathroom with in-law capability through the side entrance. Book your showing today, to avoid disappointment tomorrow! (id:35868)
29 Granada Drive
St. Catharines, Ontario
HIGHLY SOUGHT AFTER NORTH END LOCATION! This 3 bedroom bungalow has been refreshed and is move in ready. Main floor layout offers a spacious living room, eat-in kitchen with sliding door walk-out to your fully fenced rear yard. Main floor offers 3 bedrooms and an updated 4-piece bath with tub & shower. Basement level features a separate, side entrance, finished rec room, potential for a 4th bedroom and potential for a 2nd bathroom. All kitchen appliances plus washer & dryer included. Updates include furnace (2022) and central air (2022). Minutes away from waterfront trails, Lake Ontario and Port Dalhousie. Easy access to shopping, restaurants, groceries, banking, pharmacies and more. (id:35868)
2121 Houck Crescent
Fort Erie, Ontario
Location, Location! Just off the Niagara Parkway, minutes to QEW. Ideal plan can include front balcony with views of the mighty Niagara River. The Niagara Parkway is renowned for it’s beauty, walking and bicycle trails and home to some of the grandest estate homes in the area and just a short drive to Niagara Falls. There are also a number of other available building lots on Houck Cescent which will, no doubt, be developed into top tier homes. Buyer will be responsible to satisfy building and septic permit requirements. (id:35868)
7727 Charnwood Avenue
Niagara Falls, Ontario
Welcome to 7727 Charnwood Avenue, a warm and inviting all 2+1 bed, 2 bath bungalow with an attached 1.5 car garage. This home boasts two generously sized bedrooms, an open-concept living area and elegant vaulted ceilings with pot lights throughout. The kitchen offers lots of counter space and storage with an island and a walkout to a beautifully manicured yard with the added bonus of no rear neighbours. The basement was tastefully finished in 2020 and includes a spacious rec room for entertainment and currently doubling as a home gym, a spa-like three-piece bathroom, and a generously sized bedroom. There is ample storage available in the basement to keep your space organized and clutter-free as well as a deep cold cellar. Gleaming hardwood floors throughout the main level, and with updates such as a new roof in 2022 and freshly painted throughout just this year. Both front and rear yards have an ingrond sprinkler system and are graced with vibrant perennials that bloom each year. Additionally, there is a double wide concrete driveway with space for 4 vehicles. This home is ideally located in the sought-after south end, providing easy access to schools, parks, bus routes, a community centre, Costco, and Niagara’s newest hospital, which is set to be built. You won’t want to miss this incredible opportunity. (id:35868)
183 Maple Lane
Fort Erie, Ontario
Discover the serene beauty of waterfront living at 183 Maple Lane, a rarely available gem nestled within the prestigious Crescent Beach Association. This exquisite 3,275 sq. ft. cottage boasts four bedrooms, three bathrooms, and a screened-in porch offering panoramic views of the crystal-clear waters of Lake Erie. Enjoy the tranquillity of gentle lake breezes and the privacy of a white sand beach maintained by the association. The property features an attached two-car garage and a cozy living room with a wood-burning fireplace, perfect for chilly evenings. The historic charm of the area is preserved within the private roads and quiet surroundings, ensuring a peaceful retreat from the hustle and bustle. Ideal for both relaxation and entertainment, this waterfront home provides a unique opportunity to own a part of the exclusive Crescent Beach community. Experience the best of lakeside living with unobstructed views and direct access to the lake. A true sanctuary, 183 Maple Lane offers a rare chance to secure your dream cottage in a sought-after location. (id:35868)
2156 Houck Crescent
Fort Erie, Ontario
Location, Location! Just off the Niagara Parkway, minutes to QEW. Ideal plan can include rear balcony with views of the mighty Niagara River. The Niagara Parkway is renowned for it’s beauty, walking and bicycle trails and home to some of the grandest estate homes in the area and just a short drive to Niagara Falls. There are also a number of other available building lots on Houck Cescent which will, no doubt, be developed into top tier homes. Contact listing agent for details on septic, building envelope and drainage plans. (id:35868)
2134 Houck Crescent
Fort Erie, Ontario
Location, Location! Just off the Niagara Parkway, minutes to QEW. Ideal plan can include rear balcony with views of the mighty Niagara River. The Niagara Parkway is renowned for it’s beauty, walking and bicycle trails and home to some of the grandest estate homes in the area and just a short drive to Niagara Falls. There are also a number of other available building lots on Houck Cescent which will, no doubt, be developed into top tier homes. Contact listing agent for details on septic, building envelope and drainage plans. (id:35868)
614 Clare Avenue
Welland, Ontario
MAIN FLOOR IN-LAW SUITE ! Welcome to 614 Clare Avenue, a stunning home nestled in the heart of Welland, Ontario. This expansive home offers an impressive layout with 4 bedrooms, 4 bathrooms, and an entire 1 bedroom 1 bathroom in-law suite with a separate entrance on the main level. Over 2500 square feet of meticulously crafted living space. The main floor provides a bright living room with a fireplace, enclosed in a stylish mantle installed in 2021, perfect for intimate gatherings or quiet evenings at home and flows into the dining room and kitchen. The kitchen offers elegant granite countertops that offer plenty of counter space and functionality for culinary delights. Recently upgraded appliances and fixtures add a touch of modernity to the space, while the wooden cabinetry exudes timeless charm. Upstairs the primary bedroom offers ample space with a large walk-in closet and features a newly added ensuite bathroom, a luxurious addition in 2020, providing a private sanctuary. The upper level also provides 2 other bedrooms and a 4pc bath. Recent upgrades extend beyond the kitchen and bathroom, with engineered hardwood flooring gracing select areas of the home, including the in-law suite and two upstairs bedrooms. Throughout the residence, fresh paint accents the walls, creating a bright and inviting atmosphere that’s sure to impress. An electric car charger adds modern convenience, catering to eco-conscious lifestyles. There are 2 furnaces and 2 A/C’s, including a recent replacement of the upstairs units in 2022, this home offers efficient heating and cooling year-round. Nestled in a sought-after neighbourhood, 614 Clare Avenue epitomizes modern living with its blend of style, functionality, and comfort with a beautiful back yard and detached garage. Don’t miss the opportunity to make this your dream home. Schedule a viewing today and experience the best of Welland living. (id:35868)
299 Hellems Avenue
Welland, Ontario
4 Bedroom with 1 1/2 baths . Close to everything , A beautiful Century home that has been completely renovated 3-4 years ago. Central air and forced gas furnace 70-30% split on utilities , You get 75% of the house, Large foyer which leads to the upper second and third floor . Plus the use of the basement which is also accessible from the foyer. Great for all your storage needs with private non -coin operated laundry. Out door space and huge front porch to sit and watch the world go by. Kitchen with large pantry, dishwasher . Street parking with parking on the parking pad agreed to by the main floor tenant when snow removal routes are in effect. (id:35868)
16 Highway 20 W Unit# Upper
Fonthill, Ontario
LOCATION! LOCATION! LOCATION! This Beautiful And Modern 2 Bedroom Upper Floor Unit is Newly Renovated and Located in Downtown Fonthill, Just Steps Away From Shopping, Dining And Events! Modern And Open Concept, With All New Brand New Stainless Steel Appliances, Newly Completed With Modern Flooring, Sleek Kitchen With Quartz Countertops And A Crisp Bathroom. Window Coverings and In Suite Laundry, 2 Parking Spaces, Water Included in Rent. Tenant Responsible For Electricity, Gas, Cable and Internet. Required: Rental Application, References, Credit Check, Proof of Income, Lease and Deposit Required (id:35868)
756 Quaker Road
Pelham, Ontario
Contemporary elegance defines this all-brick, original owner bungalow, once a model home by Langendoen Homes, built in 2004. The open-concept design features 9ft ceilings throughout, 2 bedrooms plus a den, and 1.5 + 1 baths. A large, welcoming foyer opens to the Great Room with transom windows, a gas fireplace, and a garden door to the covered rear deck. The renovated eat-in kitchen radiates warmth and functionality with a portable centre island and ample cupboards for storage. Granite counter-tops and a built-in display cabinet add sophistication. Perfect for entertaining, with a separate formal dining area, guest powder room is located off garage entrance hall, spacious primary bedroom offers private access to the main bathroom. Finished lower level includes a spacious family room with a gas fireplace, a large laundry room, and a 3-piece bathroom with a walk-in glass shower (Note: the main floor laundry closet is currently a built-in pantry but can be converted back). For hobbyists and car enthusiasts, the property includes an attached double garage with side lot access, a detached heated garage/workshop, and an oversized driveway with a turn-around area. The covered rear porch, accessible from both the dinette and the primary bedroom, is perfect for outdoor relaxation. Enjoy the convenience of one-level living and the benefits of downsizing in this exceptional home. (id:35868)
4432 Cinnamon Grove
Niagara Falls, Ontario
Welcome to 4432 Cinnamon Grove, nestled in the sought-after Lyon’s Creek community of Niagara Falls. This stunning property offers a blend of spacious comfort and modern luxury, ideal for discerning homebuyers.This home boasts 5 generously sized bedrooms and 3 full bathrooms, providing ample space for families of all sizes.Throughout the home, enjoy the elegance of porcelain tile and hardwood flooring, adding a touch of sophistication to every room, the master suite is a true retreat, featuring a spacious walk-in closet with a window that adds natural light, creating a serene ambiance akin to an additional room. The en-suite bathroom is equipped with a large tile shower and a double sink vanity, perfect for relaxation and rejuvenation.The home offers a sprawling open concept living space, creating an inviting atmosphere for gatherings and everyday living.The kitchen is a chef’s dream, featuring modern appliances, ample storage, and stylish finishes, making meal preparation a joy.A highlight of this property is the fully finished basement, complete with a bar and an extra recreation room. This space offers endless possibilities for entertainment and relaxation. Located in the desirable Lyon’s Creek community, residents enjoy proximity to parks, schools, shopping, and dining, making it a prime location for families.The property’s curb appeal is enhanced by its exterior features and landscaping, creating an inviting first impression.Don’t miss the opportunity to make this exceptional property your new home. Contact us today for more information or to schedule a viewing of 4432 Cinnamon Grove in Niagara Falls. This is a home you’ll want to experience firsthand! (id:35868)
701 Geneva Street Unit# 2305
St. Catharines, Ontario
LAKEFRONT LIVING! THE RESIDENCES AT BEACHVIEW PLACE Welcome to your new lakeside retreat at 2305-701 Geneva St, a beautifully updated condo. This inviting 1777 sqft home offers two bedrooms and two bathrooms, each thoughtfully renovated to enhance your comfort and lifestyle. Step into a modern kitchen equipped with contemporary appliances and finishes, perfect for culinary enthusiasts. Both bathrooms have been upgraded to blend functionality with elegance, ensuring a serene space to start and end your day. Living here means enjoying an exceptional view of Lake Ontario. The condo buildings strategic location not only promises stunning waterfront vistas and spectacular sunsets, but also immediate access to the refreshing outdoor pool. Rounding out the amenities are a comprehensive workout room, a dedicated workshop area, and an outdoor space that encourages a vibrant community lifestyle. Just steps away, engage with water and nature on the Waterfront Trail. For your daily needs, most amenities are conveniently located less than a kilometer away. This neighborhood truly supports a balanced, active lifestyle with nearby hiking trails, parks, and even world-renowned wineries for weekend explorations. This property is not just a home; it’s a gateway to a tranquil yet active lifestyle by Lake Ontario, ideal for anyone looking to combine comfort with a zest for life. Embrace a refined living experience in a prime lakeside setting where every day feels like a vacation. This is an opportunity to not just reside, but to live fully. You will LOVE where you LIVE. (id:35868)
24 Abbott Place Unit# Lower Level
Fonthill, Ontario
Fully furnished two bedroom lower unit. This unit has everything you would hope for and you don’t even feel like you’re in the basement, with 9 foot ceilings and oversized egress windows and in suite laundry. Enter through your private entrance to a beautiful open concept space. You will find a full kitchen with plenty of storage space and soft close cabinets, granite countertops, dishwasher, stove, fridge and microwave, a full bathroom with tiled shower and HEATED FLOORS, 2 large bedrooms and an electric fireplace. Home also has a 5 stage air filtration system installed. Required: Application, employment Letter, full credit report, references, recent pay stubs and proof of insurance (id:35868)
8655 Pawpaw Lane
Niagara Falls, Ontario
Welcome to 8655 Pawpaw Lane – A Prime South End Gem. Nestled in the sought-after south end of Niagara Falls, this stunning residence is perfectly located close to all amenities including Walmart, Costco, and offers easy access to highways. As you step inside, you are greeted by a ceramic tile entryway leading to a chic two-piece powder room. The home boasts 9-foot ceilings adorned with pot lights throughout the main floor, enhancing the spacious and airy feel. The hallway and living room feature engineered wood flooring that seamlessly transitions into ceramic tiles in the kitchen and dining area. The kitchen is a culinary dream with quartz countertops, a gas stove, an espresso bar/chef’s kitchen, and a wine fridge. Cozy up by the gas fireplace in the living room or step outside to enjoy the fully fenced backyard, complete with a gazebo, river rock landscaping, a massive deck with powder coat railing, and a gas line for a BBQ. Upstairs, find solace in one of four generously sized bedrooms. The master suite is a retreat of its own with a 5-piece en-suite bathroom and a massive walk-in closet. An additional 4-piece bathroom serves the remaining bedrooms. The double car garage provides direct access to the laundry room, adding convenience to luxury. While the basement is unfinished, it presents limitless potential with a rough-in for a 3-piece washroom. Don’t miss out on this incredible opportunity. Book your private showing today! (id:35868)
1036 Kerby Street
Fort Erie, Ontario
Welcome to this impeccably maintained 3-bedroom, 3-bathroom bungalow nestled on a prime pie-shaped lot, boasting a serene greenspace backdrop sans rear neighbors. Step out onto the spacious covered back porch and immerse yourself in the tranquility of the outdoors. Inside, indulge in the luxury of hardwood floors and ceramic tiles throughout, perfectly complemented by elegant California shutters. The third bedroom, currently utilized as an office, offers versatile living options. Descend to the partially finished lower level, where a generous rec room awaits, complete with a charming gas fireplace and ample storage space. The addition of luxury vinyl flooring enhances the overall aesthetic, while an expansive unfinished area of 670 sq ft presents endless possibilities for additional bedrooms, resulting in over 2000 sq ft of total living space. Ideally situated just a stone’s throw away from a newly developed park, this family-centric neighborhood is in high demand, with convenient access to shopping, dining, and a mere 5-minute drive to the US border via the Peace Bridge. Furthermore, Waverly Beach and the picturesque Lake Erie waterfront are just a short journey away, promising endless leisure opportunities. (id:35868)
45 Peach Tree Common
St. Catharines, Ontario
Luxurious 4 Bedroom Executive Townhouse by Rinaldi Homes. Step into this stunning TRUE end-unit executive bungalow townhouse in the serene Lakeshore area of St. Catharines. This private oasis backs onto a school yard, nestled among towering pines, offering both exclusivity and tranquility. The open-concept main floor blends elegance with functionality. The kitchen is a chef’s dream, featuring white shaker cabinets with walnut accents, a striking black island topped with Cambria quartz countertops, and high-end appliances including a KitchenAid 48” refrigerator and double wall ovens, Sharp microwave drawer, Fisher & Paykel 6 burner gas cooktop AND double dishwasher drawers. The Kohler Touchless Faucet adds a modern touch, enhancing convenience and hygiene. Adjacent to the kitchen, the living space is adorned with custom drapery, gas fireplace and designer lighting, leading to the primary bedroom. This true retreat boasts a luxurious spa-like ensuite with heated floors, double sinks with luxe gold faucets, and a glass shower. The walk-in closet includes custom built-ins, tailored to keep your wardrobe organized. The main floor also includes a second bedroom/office and a beautifully appointed laundry room with Electrolux appliances. Descend to the basement to find an entertainer’s paradise with a home theatre and concession centre, plus two additional bedrooms and full bathroom. Extend your living space with a new (2023) three-season room and a spacious 16’ x 12’ patio. The double car garage is pre-wired for an electric vehicle charger, ready to support sustainable living. Smart home features throughout the house include hard-wired window shades that can be controlled via remote or Alexa, adding to the convenience and advanced technology this home offers. This rare gem offers a Muskoka-like setting with every detail crafted for comfort and style, perfect for those seeking a luxurious, carefree lifestyle. (Simpson Rd entrance for residents only-controlled by fob) (id:35868)
1457 Niagara Blvd Parkway
Fort Erie, Ontario
This spectacular Niagara Parkway home has been in the same family for decades. Panoramic views of the Niagara River. Well maintained with many updates throughout. The main floor offers an expansive foyer with staircase, spacious livingroom with a fireplace, a games room with an adjoining 4 season Florida room, updated kitchen cabinets, breakfast nook, formal diningroom, main floor bright and cheery laundry area with cabinets and closets. The main living area also offers a 3 piece bathroom plus a 2 piece powder room. The second level offers 4 large bedrooms with a full 4 pce.,bathroom. The Master bedroom features it’s own private library, gas fireplace and an updated three piece ensuite bath. The basement offers a large utility room plus a spacious recreation room. The double car garage has a direct entrance into the house near the laundry area. The exterior gardens have all been professionally landscaped, the rear yard will take your breath away offering a kidney shaped pool complete with patio and covered gazebo, pool house plus a three season florida room. The pool is open and is being serviced by Boldt Pools. The rear yard is very deep offering loads of privacy. Note: The Niagara Parks owns the Shoreline and all docking priviledges are issed by them on an unnual basis. There are presently no docking rights with this property. However the full service Niagara Parks Marina is just a two minute drive down the Parkway and will be undergoing a complete reconstruction and improvements in 2025. Check out the virtual tour on the following link: http://www.myvisuallistings.com/vtnb/347273 (id:35868)
13 Francesco Crescent
St. Catharines, Ontario
Welcome to your dream home in the heart of St. Catharines. This stunning 2100 sq ft bungalow combines elegance and comfort, offering an array of top-of-the-line finishes, ensuring superior quality and style. Step inside to discover a spacious open-concept layout with 10-foot ceilings and custom 8-foot interior doors that exude sophistication. The chef-inspired kitchen is perfect for culinary adventures, complete with beautiful quartz countertops throughout, a huge center island, high-end fixtures, matching stainless steel appliances, coffee bar and large pantry. The large living/family area is ideal for relaxing or entertaining guests featuring a custom mantel with gas fireplace. Retreat to the luxurious primary suite, which boasts a large walk-in closet and a 5-piece spa-like ensuite. Two additional bedrooms, a 4-piece bath, a spacious laundry room, and a front foyer with interior access to an oversized two-car garage complete the main level. High ceilings, pot lights, wide hallways, wide plank hardwood flooring, character millwork, and custom detailing enhance the elegance of the home. Venture outside to your private oasis on a beautifully landscaped pie-shaped lot. Relax in the hot tub or gather around the outdoor fireplace under the covered patio, ideal for year-round enjoyment. The potential doesn’t stop there! The expansive basement offers an additional 2000 sq ft of space, ready for you to customize and create the ultimate recreation area, home gym, or additional living quarters, roughed-in for an additional bath and wet bar. EXTRAS: Ceiling speakers throughout, full inground sprinkler system, 3-foot soffits, fully insulated interior walls, 12-foot foyer ceilings, owned on-demand hot water heater and more. Offering easy access to the QEW and HWY 406, just minutes to Port Dalhousie, Wine Country, great restaurants, schools and the beaches of Lake Ontario. Don’t miss the opportunity to own this exceptional property in a prime location. (id:35868)
215 Pancake Lane
Ridgeville, Ontario
Experience luxury living in this exquisite over 3800sqft bungalow boasting over 9 acres of landscaped grounds nestled within the serene landscapes of Ridgeville. This elegant oasis presents a total of four bedrooms and 6 baths in over 7000sqft of living space with an oversized 3 car garage. Step into elegance as soaring 12ft ceilings and hardwood floors greet you upon entry. Enjoy the expansive windows that bathe the home in natural light, creating an open and airy ambiance. A private office and a 2pc bath are off the grand foyer. The living room beckons as a tranquil retreat with its gas fireplace set within a custom mantel; seamlessly blending into the open kitchen and dining area catering to both family living and entertaining. Indulge your culinary passions in the chef’s dream kitchen equipped with a Wolf gas stove and wall ovens and quartz countertops. Dual built-in Sub-Zero fridges and two dishwashers blend into the cabinetry. Ample cupboard space and a walk-in pantry with upright freezer ensure culinary convenience. Adjoining the kitchen, the spacious dining room with vaulted ceiling offers panoramic views and access to the back patio. On the main floor is a modern guest room with a luxurious 3pc ensuite and walk-in closet. The primary bedroom exudes elegance with its expansive windows and 6pc ensuite. Completing the main floor are generous laundry facilities, an additional 2pc bath and a spacious mudroom. Descend to the basement to discover two large bedrooms with beautiful, oversized windows, as well as two bathrooms. The expansive rec room features plenty of space for the whole family with a large sitting area, a wet bar and a pool table. A second laundry room on the lower level and direct access to the garage give this home great in-law potential. Embrace outdoor living in your private sanctuary, complete with a covered back patio featuring a wood burning outdoor fireplace. This home is a haven of luxury, offering unparalleled comfort. (id:35868)
104 Chestnut Street
Port Colborne, Ontario
Start building today on this cost-effective lot! Included are a site servicing and grading plan, along with nearly finalized architectural plans for a back-to-back duplex. Essential services are readily accessible at the street. Enjoy the convenience of being close to Nickel Beach, Sugarloaf Marina, premier golf courses, shopping centers, schools, and all your daily necessities. R2 Zoning allows for generous lot coverage and permits a variety of residential uses, including single-family homes and duplexes. (id:35868)
46 Dudley Drive
Guelph, Ontario
As you approach this beautiful corner lot property with around 3,000 sq ft of total finished area, you’re greeted by a spacious foyer that sets the tone for the open and bright concept layout throughout the home. Step into the updated kitchen, boasting modern fixtures (updated in 2023), including matching backsplash and luxurious waterfall quartz countertops. The flush pot lights illuminate the space perfectly, creating a warm and inviting atmosphere. Upstairs, retreat to the main bedroom featuring a convenient walk-in closet, ensuring ample storage space. With a total of 4 bedrooms, a den, and 4 washrooms, there’s plenty of room for the whole family and guests. The cozy finished basement, complete with a fireplace for those chilly evenings, offers endless possibilities, whether you envision a secondary kitchen for added convenience or desire to create an in-law suite or duplex for multi-generational living. Outside, the backyard oasis awaits with abundant sunlight, perfect for enjoying the gazebo and outdoor gatherings. Plus, being close to the mall, university, and grocery stores, you’ll have everything you need right at your fingertips in this blooming area of Guelph. With its ideal location, modern amenities, and potential for customization, this home embodies the essence of comfortable and convenient living in one of Guelph’s most sought-after neighborhoods. (id:35868)
184 Scott Street
St. Catharines, Ontario
Turn heads with your own style! Squire Hair has been in the biz for years and they’re ready to sell. 3 chairs and nearly 1000 sqft of shop space to serve your clientele. This is a great investment opportunity for an already established business. Operating for over 50+ years! (id:35868)

