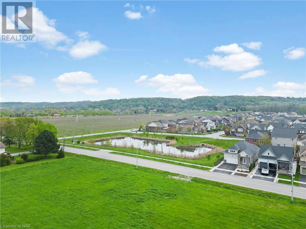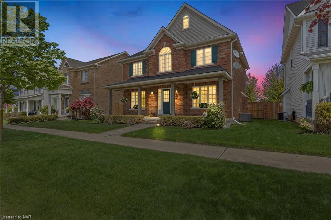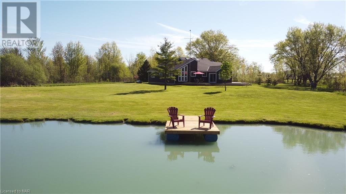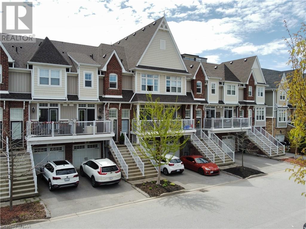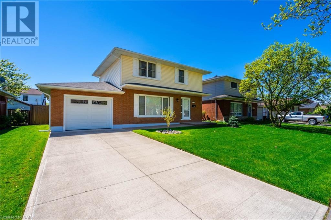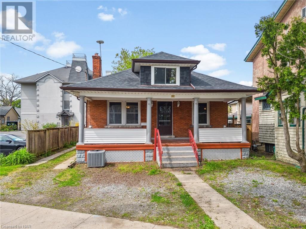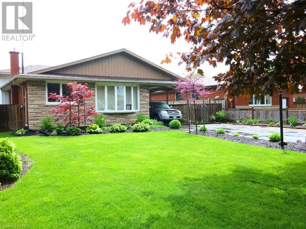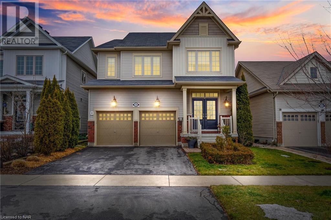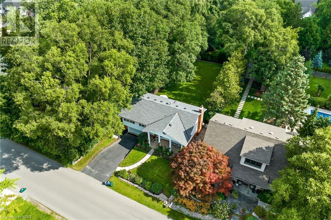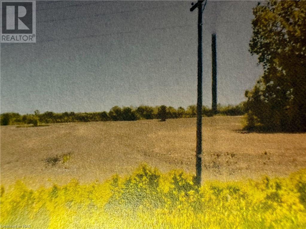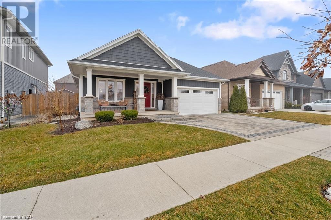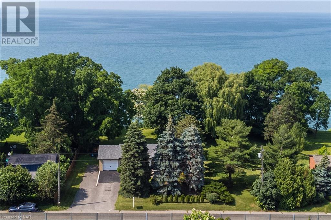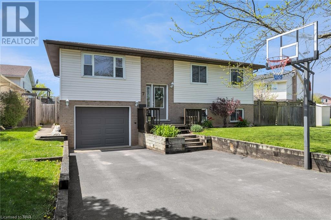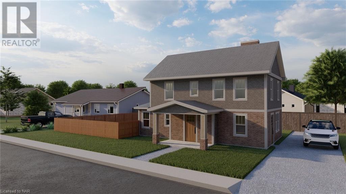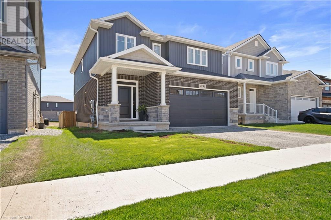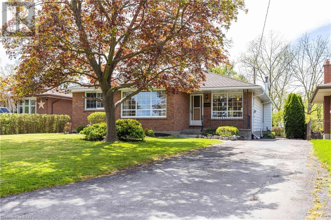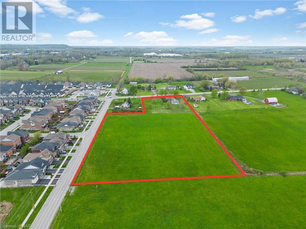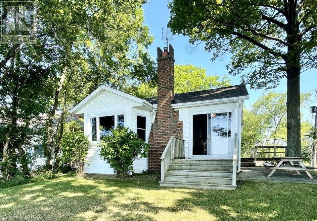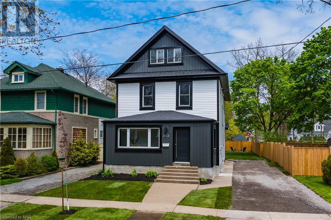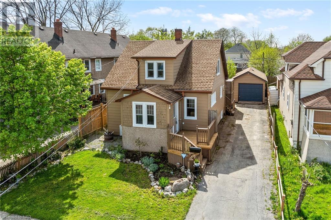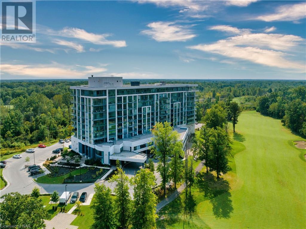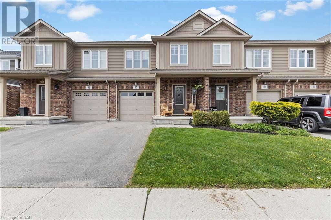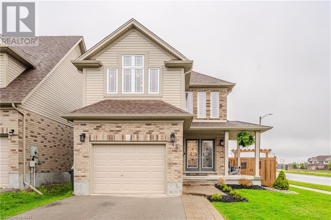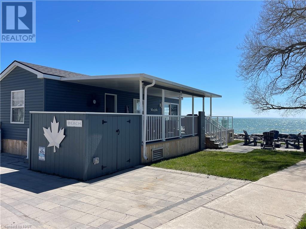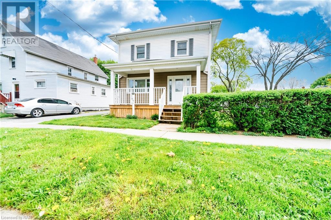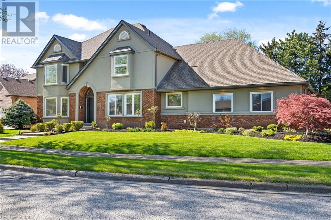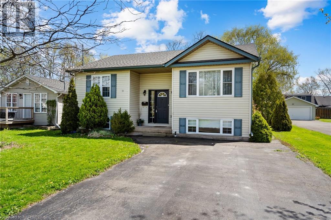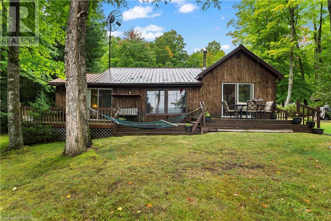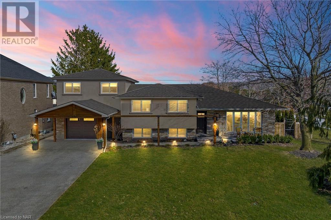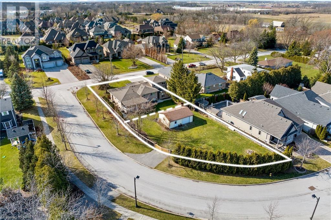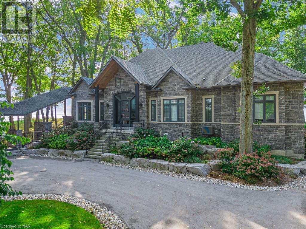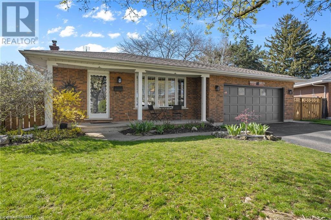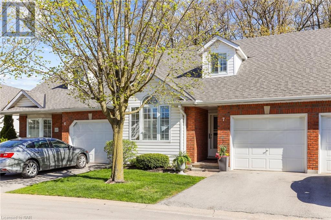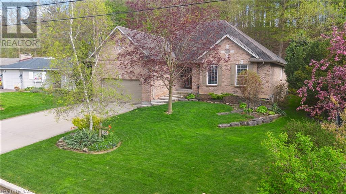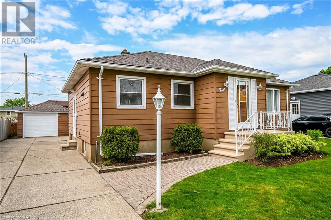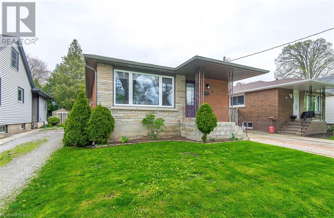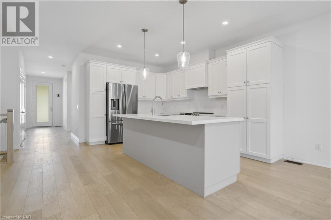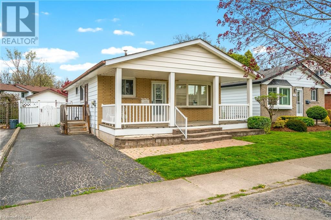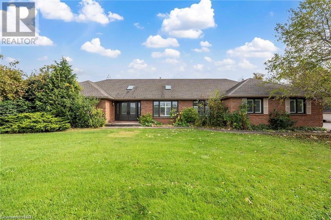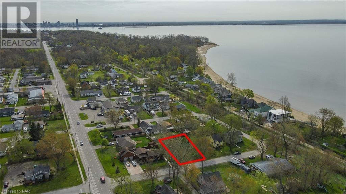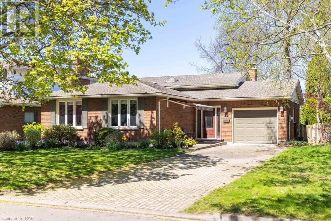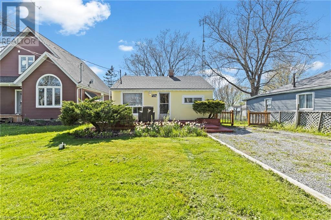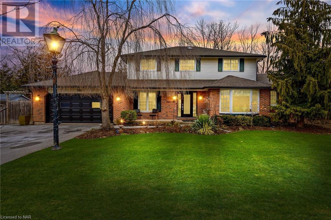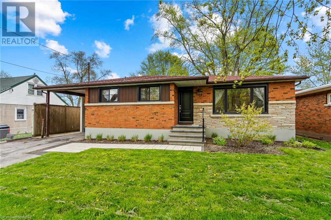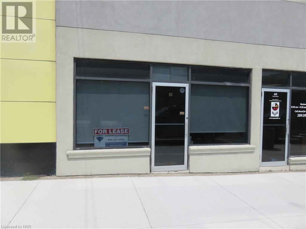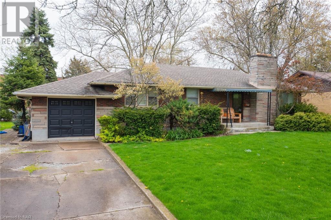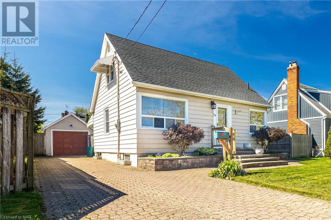LOADING
433 Four Mile Creek Road
Niagara-On-The-Lake, Ontario
A rare chance to own 5 sprawling acres in coveted St. Davids, Niagara-on-the-Lake, situated directly across from The Cannery subdivision and the prestigious Millpond Ave luxury residences. Nestled steps away from Ravine Winery, this parcel presents an unparalleled potential opportunity for future development, offering the prospect of crafting 37 premium building lots. Currently designated as agricultural land with an existing residence, it features 229.10 feet of frontage on Four Mile Creek Rd and 540.78 feet on Line 9. Situated amidst the scenic backdrop of vineyards, lush trees, and the escarpment, the property offers picturesque views that epitomize prime real estate. (id:35868)
61 Niagara On The Green Boulevard
Niagara-On-The-Lake, Ontario
Indulge in the epitome of luxury living at 61 Niagara on the Green Boulevard, nestled in the picturesque enclave of Niagara on the Lake. Boasting flawless curb appeal complemented by a detached garage and meticulously manicured landscaping, this residence exudes elegance at every turn. Step inside to discover a captivating family-friendly layout featuring three generously proportioned bedrooms upstairs and a fully finished basement. Seamlessly blending style with comfort, this stunning abode is poised to welcome you and your family to one of the most coveted regions in the country. Enjoy unparalleled convenience with easy access to the prestigious golf course, renowned wineries, upscale outlet malls, the majestic Niagara Falls, and an array of other attractions. Live your dream lifestyle in this remarkable home where every detail speaks of refined sophistication and effortless charm (id:35868)
50672 Green Road S
Wainfleet, Ontario
Discover the epitome of luxury and privacy at 50672 Green Road South, Wainfleet, ON, a meticulously crafted 2700 sqft bungalow setback on a lush 10-acre estate, with no neighbours in sight. This exquisite home boasts unique one-of-a-kind architectural features with vaulted ceilings throughout and an abundance of natural light. The property includes a stately, tree lined in/out circular driveway, providing ample parking and ease of use. Privacy is paramount with extensive treed grounds and a scenic 1-acre pond with trails and hardwood forest. As soon as you enter this home, you are greeted with durable slate flooring, interior access to the garage, large foyer and a view of this home’s stunning floor plan. The kitchen is equipped with generous counter and cupboard space and leads into the formal dining room as well as a sunroom that overlooks the spectacular pond. The home also offers three spacious bedrooms all with ample natural light and considerable walk-in closets, two elegant bathrooms, one 5-piece and one newly renovated 3-piece with primary ensuite access. The large living room has a newer wood burning fireplace and an expansive formal dining room with 16ft ceilings and skylights. Additional amenities include: a versatile main floor den, executive office with floor to ceiling windows, indoor cedar sauna, large two-car garage, and a hidden 10×20 storage shed. Designed for those who appreciate the finer details, this property combines stunning aesthetics with exceptional functionality, making it the perfect sanctuary for privacy and luxurious living. (id:35868)
21 Durksen Drive
St. Catharines, Ontario
Fantastic opportunity!!! Executive modern townhome, with attached garage – on a very quiet street, in a great location!! Steps to Montebello, Performing Arts Centre & a large array of culinary, shopping & entertainment experiences! Just a short drive to St. Catharines Golf Club, Ridley College, Brock University, the Pen Centre & St. Catharines hospital. This gorgeous, bright & airy 3-storey townhome features an open concept floorplan, with a lovely balcony off the kitchen. Spacious living & dining space, with lots of natural light. Beautiful white kitchen with stainless steel appliances, a breakfast bar & an abundance of cabinet space. Two generous-sized bedrooms upstairs & an additional room downstairs (currently used as guest bedroom & a home office). Two bathrooms. In-suite laundry. Lots of storage space in the unfinished basement. A++ location, steps to transit & quick access to highway. *** Available for June 1st. (id:35868)
7016 Centennial Street
Niagara Falls, Ontario
This meticulously maintained, spotless home has so much to offer! With 4 natural bedrooms on the second floor, 1.5 bathrooms and located across the street from a playground, makes this an incredible home for any growing family! Conveniently located in Niagara Falls south end, it’s walking distance to schools and amenities such as the Niagara Square, Walmart, groceries, bank, as well as just a short drive to the QEW and Lundy’s Lane. Some of the many recent updates (2019-2020) include: Roof, electric panel, concrete driveway, automatic garage door and opener, back garage door, window in garage, rubberized garage floor as well as front walkway and porch and side porch, storm doors, fascia, soffats and vinyl siding, shutters on front of house, shed in backyard, fenced yard with entry on both sides, updated flooring on main level and basement family room, custom blinds and window coverings, updated kitchen counter/sink/faucet, updated vanity in powder room. A side door also provides inlaw suite/rental potential. Garage measures 22’6x 12’9 Don’t miss out on viewing this rare find! (id:35868)
161 Lake Street
St. Catharines, Ontario
ATTENTION ALL INVESTORS AND FIRST TIME HOME BUYERS! Invest in the heart of downtown St. Catharines with this exceptional property boasting R2C zoning, offering a blend of comfort and convenience. This residence features three spacious bedrooms on the main floor, accentuated by original hardwood floors in the generous living and dining rooms. The oversized kitchen and expansive attic loft provide ample space for creative living arrangements. The fully finished lower level in-law suite, complete with a separate entrance, bedroom, living area, and kitchen, offers versatility and privacy. A fenced-in yard and large covered front porch enhance the allure of this home, perfect for relaxation and entertainment. Benefit from proximity to schools, shopping, parks, and public transit, while enjoying easy access to Toronto via the nearby QEW. Take advantage of the area’s recreational offerings, including three nearby beaches and picturesque Welland Canal walking and bike paths. Updated shingles (2019) furnace, and central air ensure modern comfort and reliability. Don’t miss this opportunity to invest in a prime location with endless potential. (id:35868)
66 Prince Charles Drive
St. Catharines, Ontario
Move right in to this well-cared for back-split in a great north end residential neighbourhood. Three bedrooms with a complimentary door from the primary bedroom to the main bath. The bright main floor has an inviting kitchen with a convenient breakfast bar, built-in appliances and pocket doors to the cozy dining area and living room. The lower level would be an ideal in-law set-up with a spacious living area, bedroom and 2nd bath with plenty of storage in the lower level that is currently set up with a den and laundry area. The attached carport could easily be enclosed for a single garage with access to the private, fenced rear yard. Enjoy summer evenings on your patio admiring your many perennials or enjoying a good book…OR…visit one of Niagara’s amazing wineries or craft breweries with world class restaurants…OR…hike on one of Niagara’s stunning trails…OR…drive to Port Dalhousie and watch the boats along the shores of beautiful Lake Ontario. Come be a part of thriving Niagara! (id:35868)
356 Concession 3 Road
Niagara-On-The-Lake, Ontario
Discover your dream home with breathtaking views and a serene lifestyle. Nestled by a sprawling vineyard and the iconic Niagara Escarpment, this beautiful residence epitomizes luxury living. Boasting spacious rooms and contemporary amenities, it offers an enchanting panorama of rolling hills, lush forests, and endless vineyards. Whether you cherish fine wines or the beauty of nature, this home promises delight. Picture yourself enjoying your favorite vintage on the front porch, witnessing the captivating sunset over the vineyard, or leisurely exploring the picturesque countryside. Featuring expansive living spaces, a gourmet kitchen with maple cabinetry, white Caesarstone countertops, carrera marble backsplash, and luxurious bedrooms with individual ensuites, this home is perfect for entertaining or unwinding in style. Positioned near premier wineries and tourist attractions, it ensures endless activities. Don’t wait—experience the epitome of luxury living now. Contact me to arrange a viewing and discover what makes this property truly exceptional. (id:35868)
225 Anne Street
Niagara-On-The-Lake, Ontario
Welcome to your dream home in picturesque Niagara-on-the-Lake! This charming raised bungalow offers the perfect blend of comfort, space, and location. Boasting 3 spacious bedrooms and 2 bathrooms, this residence is designed to cater to your every need. Step into a haven of tranquility as you enter the backyard, a true park-like oasis that sprawls across an expansive lot. Imagine enjoying your morning coffee on the patio, surrounded by lush greenery and the gentle rustling of leaves. With ample space for outdoor gatherings, gardening, or simply unwinding, this backyard retreat is a rare find. Situated just steps from the historic old town strip, the location is nothing short of ideal. Immerse yourself in the rich history and vibrant culture of Niagara-on-the-Lake with its charming shops, gourmet restaurants, and cultural attractions. Whether you’re strolling through the streets or indulging in the local wine scene, every facet of this exquisite town is easily accessible from your doorstep. Don’t miss the opportunity to make this raised bungalow your own slice of heaven in Niagara-on-the-Lake. Contact us today to arrange a viewing and experience the beauty, comfort, and convenience that this home has to offer. Your idyllic lifestyle awaits! (id:35868)
E/s Burkett Road
Wainfleet, Ontario
Rare find of 24.5 acres with 1650 feet of frontage on a paved road. Corner property with 650 feet of frontage on a stone road as well. (id:35868)
134 Lametti Drive
Fonthill, Ontario
Introducing 134 Lametti Drive, an exquisite custom-built bungalow crafted from stone and brick. This former model home boasts 3 bedrooms and 2 bathrooms on the main floor, and an additional bedroom and 4-piece bathroom in the fully finished basement, offering over 2500 total square feet in space and comfort. When you enter the home, the large entryway leads you to an inviting open-concept main floor, adorned with tiled and engineered hardwood floors, California shutters throughout, as well as 6 hard-wired security cameras. Cozy up beside the double-sided gas fireplace connecting the living and dining areas. The custom kitchen is a chef’s delight, featuring quartz countertops, a classic backsplash, stainless steel appliances, and an upgraded wall pantry. Retreat to the primary bedroom with its wall-to-wall closets and a luxurious ensuite boasting an oversized glass-enclosed tiled shower and premium fixtures. The main bathroom offers double undermount sinks and ample storage space. Convenience is key with main floor laundry easily accessible. Descend to the fully finished basement with luxury vinyl flooring and high ceilings. The large open rec area allows you to create the living space suited to you. The additional bedroom, bathroom, and storage space make this a seamless extension of the home. Outside, enjoy the upgraded interlock paver driveway leading around the house to an 8×8 secondary patio and shed with concrete base. The covered patio off the kitchen makes this a great space for entertaining. Perfect for families or those seeking to downsize, this home epitomizes comfort, convenience, and quality craftsmanship. Situated in a prime location, it is conveniently close to downtown, shopping centers, restaurants, golf courses, walking trails, and the Meridian Centre, catering to various lifestyle preferences. (id:35868)
2053 North Service Road
Lincoln, Ontario
Approximately 320 feet or more of Waterfront on Lake Ontario. Once in a lifetime opportunity to own this unique 1.5 acre lot with easy access to Lake Ontario. Beautiful lot with an expansive view to Toronto Skyline, mature trees and a cozy 50 year old bi-level style home. Own to the waters edge — accessible by vehicles for boat launching or storm wall maintenance etc.. Located just West of Charles Daley Park in Jordan Station (The Town of Lincoln); next to the boundary with St. Catherine’s. Main floor features two roomy bedrooms, a kitchen with doors to a deck overlooking the lake, living room and four piece bath. Lower level has two walk outs — one to the rear yard and one to the lower level garage that is now a workshop. Also a laundry, utility room, cold cellar, three piece bath (shower), rec room with Kingsman gas stove and a big play room. Updates include shingles (2016), HWT (2017), gas furnace (2013), AC (2022). (id:35868)
7 Woodrush Avenue
Welland, Ontario
7 Woodrush Ave in Welland feels like home! One of the best neighbourhoods in Welland. Close to shopping, parks, amenities and great schools. This 3 bedroom, 2 bathroom home just gives you the feeling like you are truly at home. Cozy kitchen connects to dining area with access to back porch and above ground pool. Recently renovated 4 piece bathroom on main level and 3 good sized bedrooms. On the lower level is a spacious family room, office area, convenient 3 piece bathroom and inside access to the garage. Short walk to Niagara College and easy access to Highway 406. Move in by the summer and enjoy the pool! (id:35868)
45 Thorold Road
Welland, Ontario
Get your building permit and start building! This residential lot is 33ft by 75ft allowing up to a 1,200 sq ft footprint residential home to be built up to 11m high. Minor variances are also approved for the lot with a reduced front yard setback to 1m and rear yard setback to 3m as well as variance relief for parking. All services are conveniently located at the lot line. RL2 Zoning gives you a variety of building options. (id:35868)
7394 Sherrilee Crescent
Niagara Falls, Ontario
This stunning two-story masterpiece boasts 2,400 sq/ft of luxurious living space. With 4 bedrooms, 4 bathrooms, 2 ensuite bathrooms, a rear covered deck, and a fully fenced yard, this residence offers ample room for family living and entertaining guests. The main floor features a spacious layout with high-end finishes throughout. A formal dining space is perfect for family dinners or hosting guests. The kitchen features quartz countertops, custom cabinetry and a convenient coffee station. The conveniently located large pantry and mud room off the kitchen provide extra storage space and a practical indoor transition. The living room features an impressive gas fireplace, creating a warm ambiance of a gas fireplace that is perfect for cozy evenings with loved ones. As you go upstairs, you will see this home features 4 large bedrooms, 3 bathrooms, and a convenient loft/flex space, which can serve as a home office, play area, reading nook, or hobby room. The primary bedroom boasts his & her walk-in closet and a 5-piece ensuite featuring a tiled-glass shower and a soaker tub. The second bedroom also features an ensuite bathroom, perfect for a growing family. The remaining 2 generously sized bedrooms share a 5pc Jack & Jill bathroom. As you step outside, the convenience of a rear-covered deck offers a private outdoor retreat, perfect for outdoor dining on a rainy day. Enjoy the sunny days on the extended concrete pad outback. A fully fenced yard provides security and privacy, making it ideal for children and pets to play freely. Situated conveniently, you’ll enjoy easy access to amenities, schools, parks, and transportation routes, enhancing your daily lifestyle. Take your chance to own this exquisite property, where luxury meets practicality in the perfect package. (id:35868)
9 Hardwood Grove
St. Catharines, Ontario
Welcome to 9 Hardwood Grove, a charming bungalow nestled on a quiet cul-de-sac in the desirable Secord Woods neighborhood of St. Catharines. This well-maintained home is perfect for those seeking a tranquil living environment with convenient access to local amenities. As you enter, you’ll find a spacious open-concept layout featuring an eat-in kitchen that flows seamlessly into a large family room. Here, oversized windows fill the space with abundant natural light and offer stunning views of the private, tree-lined ravine. The family room also provides direct access to a peaceful backyard, ideal for relaxation or entertaining. This home boasts three generously sized bedrooms plus a formal dining room. The primary bedroom featuring a 3-piece ensuite for added privacy and comfort. An additional updated 4-piece bathroom serves the home and features a new vanity, sink, toilet, tiled flooring, and a bathtub. For added living space, the lower level offers a vast recreation room, a laundry room with ample storage, and a superb workshop area. This space is versatile and can be tailored to meet your needs, whether for hobbies, storage, or additional entertainment. Situated within close proximity to top-rated schools, parks, grocery stores, and dining options, this home is also just a short drive from major highways (QEW and 406), enhancing your commuting options. Nearby post secondary schools include Brock University, Niagara College, and the Pen Centre for your shopping needs. Notable updates include a furnace and AC replacement in 2022, ensuring comfort and efficiency. This property at 9 Hardwood Grove is more than just a house—it’s a place to call home in a community that offers both serenity and convenience. Don’t miss the opportunity to see it for yourself! (id:35868)
433 Four Mile Creek Road
Niagara-On-The-Lake, Ontario
A rare chance to own 5 sprawling acres in coveted St. Davids, Niagara-on-the-Lake, situated directly across from The Cannery subdivision and the prestigious Millpond Ave luxury residences. Nestled steps away from Ravine Winery, this parcel presents an unparalleled potential opportunity for future development, offering the prospect of crafting 37 premium building lots. Currently designated as agricultural land with an existing residence, it features 229.10 feet of frontage on Four Mile Creek Rd and 540.78 feet on Line 9. Situated amidst the scenic backdrop of vineyards, lush trees, and the escarpment, the property offers picturesque views that epitomize prime real estate. (id:35868)
13167 Lakeshore Road
Wainfleet, Ontario
Adorable 3 bedroom waterfront bungalow just a short stroll to family friendly Long Beach Country Club and a bike ride to infamous Hippos! Gorgeous Oakridge Maple Kitchen with built-in dishwasher and over the range microwave/fan, inviting living room with stunning stone fireplace with gas insert and cozy pine walls, updated bath and new roof(2021)! Glass doors off the eating area lead to almost 80 feet of gorgeous water frontage with steel break wall and huge waterfront patio. House could easily be winterized to provide year round living! Gas BBQ included so no worry to ever run out of propane! Attached garage gives plenty of room for all of your beach toys. Seller to install stairs to the beach prior to closing. Most furnishings included-just grab your bathing suit and enjoy all summer long. Life is better at the beach! (id:35868)
213 Kent Street
Port Colborne, Ontario
Welcome to the epitome of modern elegance in Port Colborne’s sought-after Sugarloaf District! This magnificent 2.5 storey home has been meticulously renovated inside and out with high quality materials, offering a seamless blend of style and functionality. Step through luxury as you enter through the 20×7 foyer with 9ft ceiling into the open-concept living space featuring shiplap wood wall and ceiling accent adding texture, depth, and character to your interior space where the living room, dining room, and kitchen seamlessly flow together. The heart of the home features a stunning quartz waterfall island, perfect for gathering with loved ones, and ample cupboard space for all your culinary adventures. Follow through into the family room with sliding doors to 10×20 rear deck overlooking a freshly sodded, fully fenced backyard. Retreat to one of the four spacious bedrooms, each thoughtfully designed to provide comfort and tranquility. Here you will find a luxurious 5-piece bathroom with soaker tub designed to indulge your senses and soothe your soul. Nestled on a 40×167 lot, this property offers privacy and serenity, with the added convenience of additional lane access from the rear of the backyard. A few notable features are Zebra blinds throughout which are a versatile and stylish window treatment option that offers both functionality and aesthetic appeal, new furnace, new A/C and all new stainless steel appliances! Don’t miss your opportunity to own this exquisite home in one of Port Colborne’s most desirable neighborhoods. Schedule your private viewing today! (id:35868)
350 Davis Street
Port Colborne, Ontario
Whether you’re looking for your first home or a little extra space for your growing family this 3 bedroom – 2 bathroom home may be the perfect fit for you! Nestled in a friendly neighbourhood, this home offers comfort and convenience at an affordable price. You’ll want to move in before summer hits so you can enjoy summer dinners under the covered back deck or spend Friday nights relaxing around the bonfire with friends, or spending the weekend working on projects in the oversized detached garage. The main level boasts a spacious foyer with convenient double closets and bright living room with tons of natural light and pot lights. Just off the living room you’ll find a great bonus room – perfect for a toy room, home office, or study. In the kitchen you’ll be greeted by ample cabinetry and a separate dining area, ideal for family dinners or casual get-togethers with friends. The main level is completed by a newly renovated 4 pc bath with deep soaker tub and a back entranceway to the covered back deck. Perfect for extra storage . The three bedrooms provide ample space for rest and relaxation, with the primary bedroom boasting its own ensuite bathroom for added convenience. The lower level has a cozy rec room with ample natural light – perfect for a teenager or extra entertainment space. Unfinished room in the basement could be a fourth bedroom or den. (id:35868)
7711 Green Vista Gate Unit# 802
Niagara Falls, Ontario
Welcome to Uppervista, the one and only luxury condo in Niagara Falls, providing beautiful views overlooking a golf course. The surrounding greenery and the tranquil atmosphere create a serene living environment. Unit 802 features 2 bedrooms and 2 bathrooms, offering a comfortable living space, with high-end features and finishes, including 9-foot floor-to-ceiling windows, which not only allow plenty of natural light to flood the space but also provide stunning panoramic views of the golf course/woods, the large windows also contribute to the overall spaciousness and openness of the unit. The bathrooms are designed with luxury in mind, featuring fixtures, faucets, adds a touch of elegance to the space. The kitchen is well-appointed with a large island, featuring quartz countertops, provides ample workspace for cooking and entertaining, also offering additional storage. The building itself offers various amenities for residents’ convenience and entertainment, offering a luxurious and upscale living experience within the building. Such as a concierge service, key fob entry with perimeter security, visitor parking, swimming Pool, Unisex Sauna, Hot Tub, Dog Spa, Meeting Lounge, Theatre, Yoga Room, Party Room, Wine Lounge, Boardroom, Outside BBQ Area. and a guest suite. Includes ONE INDOOR PARKING & ONE LOCKER. Book your showing! (id:35868)
97 Roselawn Crescent
Welland, Ontario
Welcome to this fully finished 2-story freehold townhome nestled in the family-friendly Coyle Creek neighborhood, just a stone’s throw away from the park. Step inside and be greeted by the inviting Foyer, guiding your gaze towards the heart of the home. The main floor boasts a functional 2-piece bath, seamlessly blending practicality with comfort. The open-concept living room and eat-in kitchen offer abundant natural light streaming through large windows and patio doors revealing every corner of this meticulously designed space. The living room exudes style with its beautiful flooring seamlessly flowing throughout, complemented by a tasteful wood accent wall. Prepare to be wowed by the kitchen, a vision of modern sophistication. Recently professionally updated in 2022, it showcases white cabinets with black accented hardware, striking quartz countertops, and crisp white appliances (2022). Bonus features include light fixtures with Alexa connectivity and a Google Home thermostat, adding both style and convenience. Venture upstairs to discover an additional bonus loft, perfect for added entertainment space, and a second-floor laundry closet for ultimate convenience. Two well-sized bedrooms, along with a well-appointed 4-piece bathroom, provide comfort and functionality, while the primary retreat offers a private retreat with its own 3-piece ensuite. The fully finished basement adds versatility with a large rec room and an additional 2-piece bathroom, along with ample storage space. Step outside to your very own private sanctuary—a backyard boasting a spacious concrete patio and an oversized metal gazebo, ideal for outdoor gatherings and relaxation. With the left side fence set to be completed prior to close, this home offers both privacy and security. A single attached car garage and paved driveway add further convenience. Situated close to shopping, schools, and parks, this move-in-ready home is thoughtfully designed with the modern family in mind. (id:35868)
46 Dudley Drive
Guelph, Ontario
As you approach this beautiful corner lot property with around 3,000 sq ft of total finished area, you’re greeted by a spacious foyer that sets the tone for the open and bright concept layout throughout the home. Step into the updated kitchen, boasting modern fixtures (updated in 2023), including matching backsplash and luxurious waterfall quartz countertops. The flush pot lights illuminate the space perfectly, creating a warm and inviting atmosphere. Upstairs, retreat to the main bedroom featuring a convenient walk-in closet, ensuring ample storage space. With a total of 4 bedrooms, a den, and 4 washrooms, there’s plenty of room for the whole family and guests. The cozy finished basement, complete with a fireplace for those chilly evenings, offers endless possibilities, whether you envision a secondary kitchen for added convenience or desire to create an in-law suite or duplex for multi-generational living. Outside, the backyard oasis awaits with abundant sunlight, perfect for enjoying the gazebo and outdoor gatherings. Plus, being close to the mall, university, and grocery stores, you’ll have everything you need right at your fingertips in this blooming area of Guelph. With its ideal location, modern amenities, and potential for customization, this home embodies the essence of comfortable and convenient living in one of Guelph’s most sought-after neighborhoods. (id:35868)
82 Wyldewood Beach
Sherkston Beaches, Ontario
*WATERFRONT/BEACHFRONT* Wyldewood Beach Club #082 at Sherkston Shores! Enjoy LAKE LIFE LIVING from sunrise to spectacular sunset! This 2020 show model is situated on a huge lot beside the famous Wyldewood Beach landmark tree and just steps away from the staircase access to the beach. Fall in love with the beautiful beach decor and all the wonderful outdoor spaces. Enjoy live bands, beach yoga, fireworks, shows for kids, weekly market, fully stocked supermarket & LCBO, food trucks, restaurant and so much more. **Includes all furniture, dishes, pots & pans, BBQ, all outdoor furniture and decor** Complimentary breakfast and exclusive perks offered at the Clubhouse for Wyldewood Beach Club owners. This new model is financeable. ***Wyldewood Beachfront/Waterfront properties are easily rented out for approx $4000.00 per week in peak season*** (id:35868)
50 Rodman Street
St. Catharines, Ontario
Nestled within the confines of 50 Rodman Street, this delightful home boasts impeccable maintenance and floods of natural light that grace its expansive windows. Covering an area of 1200 square feet, this snug house occupies a prime position within walking distance of the bustling downtown area, Fairview Mall, and provides easy access to the QEW. The charm of this dwelling is evident in its three generously-sized bedrooms and bright kitchen, fully equipped with all necessary appliances. Ready for immediate occupancy, the house features an inviting open-plan dining/living area, alongside an additional airy space perfect for remote work or relaxed reading. On the main floor, laundry facilities are conveniently combined with a 2-piece bathroom. Upstairs, three spacious bedrooms share a well-appointed 3-piece bathroom. The substantial fenced backyard offers a secluded outdoor retreat with convenient access to the detached garage. Situated on a scenic tree-lined street, with the Terry Fox Trail and a nearby park just steps away, this home emanates an irresistible allure. Reach out today to arrange an exclusive tour and immerse yourself in the undeniable charm of this property. (id:35868)
7103 Burbank Crescent
Niagara Falls, Ontario
Introducing 7103 Burbank Crescent! Nestled in the coveted north end of Niagara Falls, boasting prime location proximity to all essential amenities and effortless highway access. This unique opportunity presents itself as a rare chance to own a home with a spacious full main level in-law suite in a sought-after area! This meticulously maintained property is characterized by its brand new front door and beautifully updated stucco and brick exterior. Upon entry, a solid wood staircase welcomes you, complemented by a pristine tile entry way. To the left, an additional living area awaits. On the right, a sunlit home office that can also be used as an additional bedroom. Entertain with ease in the expansive formal dining room providing the ideal setting for hosting gatherings of all sizes. Unwind in the supplementary family room or retreat to the Florida room, complete with a built-in hot tub and doors that lead to the serene backyard oasis, equipped with a charming wood deck. The main floor offers an in-law suite with a private separate entrance, comprising two bedrooms and a three-piece washroom, catering to the needs of extended family or providing a lucrative rental opportunity. The two-piece powder room on the main floor, ensures comfort for residents and guests alike. Upstairs, the master bedroom features a lavish five-piece ensuite and an expansive walk-in closet. The upstairs layout lends itself to effortless conversion back into a single-family configuration, providing versatility to suit your lifestyle. The lower level is designed with a three-piece washroom, two bedrooms, and a family room equipped with pot lights and a fresh coat of paint. Contact us to view this exceptional property! Notable upgrades include: Roof: 2019, Furnace: 2019, Air conditioner: 2018, Windows: 2016/2021, Stucco exterior: 2021, Soffit/Fascia/Eaves: 2021, Front Door: 2022, Downstairs Ceiling/Pot Lights: 2024 (id:35868)
412 Helena Street
Fort Erie, Ontario
This detached Crescent Park bungalow would be ideal for those wanting to downsize or to get into the market for the first time. 412 Helena Street is approx. 20 years old and has been lived in by just one family. Two large bedrooms on the main floor. Spacious family room on the lower level features a gas fireplace and dry bar. Balance of the lower level could easily be finished or used for additional storage. Sump pump is complete with battery backup. Shingles were replaced approx. 5-7 years ago. The patio walkout from the kitchen leads to an immaculate backyard, complete with a large shed and raised garden beds. Neighborhood shows pride of ownership. Book a private viewing before it’s gone. (id:35868)
354 Forestview Road
Hastings Highlands, Ontario
You can feel the calm take over your body the moment you pull into the driveway and catch a glimpse of the quiet water of Baptiste Lake. Wander to the dock or swim to the floating dock and just take in the view or put your boat in and go for a cruise-it is all yours now. You will love the warm feel of the natural wood in the 3 bedroom bungalow with an open concept living area, step down living room and glass doors opening to the huge rear deck. You will love the free heat from your wood stove or simply turn on your individual baseboard heaters. The kids will love the upper level of your 24×46 heated, detached garage where they can sleep or simply hang out. Price includes most furnishings, appliances, 16′ Smokercraft boat with E-Z Loader Trailer, 50 HP Mercury motor and minn kota trolling motor (2000), tractor with snow plow attachment, numerous garden tools-just grab your clothes and start enjoying your northern life! (id:35868)
287 Tanbark Road
Niagara-On-The-Lake, Ontario
Welcome to 287 Tanbark Road in the beautiful growing community of St. David’s in Niagara On The Lake. This property will take you on a journey through an exquisite 4 bedroom, 4 bathroom home that offers unparalleled elegance and comfort. The home has been fully renovated with a basement apartment with separate entrance! Situated in one of the most sought after locations in NOTL, this home is surrounded by beautiful estates, breathtaking wineries, excellent dining and yet still minutes from day to day amenities. As you explore this property you will discover all it has to offer, after an extensive renovation in 2017 where additions took place allowing for a one bedroom in-law suite offering the flexibility for multi-generational families or potential rental income. This additional living space provides privacy and independence while still being connected to the main residence. Whether you are seeking a dream home or an investment opportunity in NOTL, this property will showcase how this luxury house can fulfill your desires and exceed your expectations. (id:35868)
69 Stoneridge Crescent
Niagara-On-The-Lake, Ontario
Discover the perfect canvas for your dream home at 69 Stoneridge Crescent, Niagara-on-the-Lake. This picturesque lot, set in a coveted location, invites you to create your own oasis amidst the beauty of Niagara. Seize this opportunity to design and build the home you’ve always envisioned in this tranquil and sought-after neighborhood. Steps away from Ravine Winery, Old Town Niagara-on-the-Lake, the world-famous Niagara Falls, easy access to the QEW and so much more. (id:35868)
2735 Vimy Road
Port Colborne, Ontario
The dream home you’ve been looking for is here. Drive through the electronic gates of this complete showstopper on your own private beach in Port Colborne and see what this stunner has to offer. The main house boasts a beautiful open concept kitchen, dining and living room with amazing windows overlooking the lake providing tons of natural light and indescribable views. The 4919 sq ft of finished living space provides ample room for a growing family with 6 bedrooms and 5 bathrooms and fully furnished with custom furniture from Restoration Hardware(included in price?). Taking a walk through the back doors your breath is stolen by the stunning scenery while relaxing on the upper covered veranda complete with fireplace. Follow the stairs down to the second covered patio which is also equipped with a fireplace and this is where your entertaining visions become reality. Back inside the home, this level offers an immaculate living space complete with wet bar, wine tasting area, sauna and games room. If you feel like outside is where your heart resides then take a right into the masterfully landscaped yard which is easily maintained by the underground irrigation system, allowing you to enjoy your own putting green or unwind in the hot tub overlooking Lake Erie. The guest house, above the 6 car heated garage, allows family and friends to visit easily without encroaching on your space and giving them room for their whole family with 4 bedrooms, 1 bathroom and a family room, giving this estate an additional 1249 sq ft of finished living space. You and your guests can also rest assured that the top of the line security system will keep everyone safe while enjoying each other’s company. This showpiece is one of a kind! (id:35868)
1673 St. Paul Street W
St. Catharines, Ontario
Welcome to 1673 St. Paul Street W in St. Catharines! Nestled on a serene street, this charming 2-storey, 2700sqft residence boasts 5 bedrooms and 4 bathrooms, making this an ideal retreat for families seeking space and comfort. Upon entry, be greeted by an inviting foyer and a stunning staircase. The cozy living room features exquisite hardwood flooring and abundant natural light through its expansive windows. Entertain effortlessly in the open-concept dining and kitchen area, equipped with stainless steel appliances, ample cupboard space, and a convenient kitchen island, perfect for preparing meals while engaging with guests. Step out onto the back deck and discover a tranquil oasis, perfect for outdoor gatherings or quiet relaxation. Completing the main floor is a convenient 3pc bathroom, a generously sized bedroom, and main floor laundry for added convenience. Ascend to the second level where three additional bedrooms await, each offering ample closet space, along with a 4pc bathroom for added convenience. The primary bedroom serves as a luxurious retreat, boasting an updated 5pc ensuite bathroom with his/hers sinks, a separate tub, and a stand-up shower, all adorned with gorgeous marble tiled flooring. The lower level offers additional space for relaxation and entertainment, with a separate family room boasting above-grade windows. Descend to the basement level to discover a large rec room with a fireplace, a versatile den perfect for an office or man cave, and a convenient 3pc bathroom complete with a sauna. Step outside to the backyard oasis, featuring a cozy deck and a sprawling yard, ideal for children and pets to play or for hosting gatherings. The above-ground pool, accompanied by an attached deck, provides the perfect spot to unwind on warm summer days. Surrounded by mature trees, this home offers both comfort and privacy, creating a serene sanctuary to call your own. Don’t miss the opportunity to make this exceptional property yours! (id:35868)
10 Jolie Court
St. Catharines, Ontario
Welcome to your cozy family retreat nestled in the desirable North end St. Catharines. This charming 3+1 bedroom, 2 bathroom backsplit with a fully insulated & heated double attached car garage, resides on a tranquil cul-de-sac, offering a separate entrance ideal for in law suite potential, accommodating multigenerational living or providing rental income potential. Situated on a spacious lot the expansive backyard is a sprawling oasis ideal for kids and pets to roam and play. Convenience meets comfort as you step inside to discover a welcoming ambiance with a large bay window in the dining area. The bright eat-in kitchen beckons with ample countertop space, perfect for meal prepping. Ascending to the upper level reveals three generously sized bedrooms complemented by a 4-piece bathroom. Descending to the lower level is a spacious family room complete with a cozy fireplace, above grade windows bathing the space in natural light. Completing this lower level is the fourth bedroom and a 3-piece bathroom, enhancing functionality & versatility. Venturing to the basement, discover an expansive recreational area adaptable to your lifestyle needs – whether it be a playroom, a home office, or supplementary storage space. Oversized laundry room completes the basement. Step outside to your own private paradise, where a large pergola invites you to unwind after a long day, while a cherry blossom tree adds a touch of natural beauty. An additional wooden deck extends your outdoor entertaining options, while a shed provides practical storage solutions. This property offers an idyllic setting for failies to flourish and create lasting memories. (id:35868)
7370 Monastery Drive Unit# 7
Niagara Falls, Ontario
Welcome to 7370 Monastery Drive , Unit 7 Niagara Falls. This perfectly updated condo is located in the prestigious Mount Carmel neighborhood. Features cathedral ceilings with spacious living room and dining room with newer hard wood flooring. Custom kitchen with island , stainless appliances and sliding door leading to private patio looking onto forested green space. Master Bedroom has hardwood flooring, 4pc ensuite bath with walk thru closet. Open upper loft area is perfect for guests and office. Lower level offers 2nd bedroom , bonus room, 2pc bath and tons of storage .Call for private showing (id:35868)
190 Woodside Drive
St. Catharines, Ontario
Nestled on a quiet, tree-lined street at the south end of St. Catharines, this oversized bungalow offers an exceptional living experience. It features no rear neighbours for utmost privacy, backing onto the escarpment. This bungalow has been fully refreshed, boasting 3 large bedrooms, 3 bathrooms, 2 gas fireplaces, a double-car garage, a partially finished basement, a freshly updated kitchen, and on-site hardwood flooring, all backing onto a beautiful green space. Step inside to be greeted by vaulted ceilings, large windows allowing for beautiful natural light, and a cozy gas fireplace in the spacious living room, creating an inviting atmosphere for relaxation and entertainment. The fully updated kitchen with sleek quartz countertops is perfect for hosting guests and family, while the adjoining large eating area with beautiful double french doors seamlessly connects indoor and outdoor living. A main floor laundry room for ease and comfort. With 3 oversized bedrooms, the master suite is a retreat, with an ensuite featuring updated counters, a double sink, and a walk-in closet. The two additional bedrooms and bathroom on the main floor provide ample space for family and guests. A breathtaking Muskoka backyard oasis awaits, with a water feature and lush greenery, providing a peaceful sanctuary with no rear neighbours. Enjoy outdoor gatherings or quiet moments of reflection in this picturesque setting. Situated on a spacious 61×150 lot, this home offers ample outdoor space. With access to the famed Bruce Trail steps away, outdoor enthusiasts will delight in exploring miles of scenic hiking trails. Take advantage of the opportunity to make this exquisite property your own! (id:35868)
3 Munro Street
Thorold, Ontario
Impeccably maintained one-owner, 3+1 bedroom, 2-bathroom bungalow nestled in the heart of Thorold. Situated on a partially fenced 55×122 foot lot in family-friendly neighbourhood exuding pride of ownership. Lovingly cared for by the original owner, this bungalow has been meticulously cared for over the years. Small front entrance with close opens to large, bright living room with hardwood floors. The bright eat-in kitchen offers lots of cabinetry and storage space, pantry and large eating area. Continuing on the main level, you can find three generously sized bedrooms, an updated 4pc bathroom, and a new vanity and ceramic tile surround. The fully finished lower level with a separate entrance offers excellent in-law potential, offers a large rec room with gas fireplace and built in storage, workshop, additional bedroom, 3pc bathroom and laundry room. Large detached garage with hydro & additional 13.4’x14′ workshop attached to back. Enjoy the backyard with an interlock patio and garden. The roof was reshingled 2012, hi-eff gas furnace and AC replaced in 2008. Hot water tank is owned. All vinyl replacement windows. Within walking distance to schools, parks, shopping, churches, convenient public transit access, and centrally positioned near Brock University, the Pen Centre, Outlet Collection at Niagara, Wine Country, and major highways 58, 406, and QEW. This impeccable property, meticulously maintained with love and care, is move-in ready and presents exceptionally well! (id:35868)
74 Mildred Avenue
St. Catharines, Ontario
WELCOME HOME! LOVLEY 3 BEDROOM 1.5 BATHROOM HOME IN FAMILY FRIENDLY NEIGHBOURHOOD. ALL BRICK EXTERIOR, NEW WINDOWS AND DOORS (2020) NEW BATHROOM IN LOWER LEVEL (2023) GREAT FUNCTIONAL LAYOUT ON THIS ONE, ORIGINAL HARDWOOD THROUGHOUT MAIN LEVEL, INTERIOR DOORS REPLACED, FRSH CONCRETE AND SHED , INLAW CAPABILITIES WITH SEPERATE SIDE ENTRANCE AND KITCHEN ROUGH IN BASEMENT. FULLY FENCED YARD, CLOSE TO ALL AMENETIES, BASEMENT WIDE OPEN AND PARTIALLY FINISHED (id:35868)
300 Richmond Street Unit# 21
Thorold, Ontario
Immediate Occupancy is available & $30,000 worth of upgrades. This home features an open-concept floor plan, 1430 sq/ft, 2 bedrooms, 2 bathrooms, a rear covered deck and main floor laundry. Enjoy a high-end, easy-living lifestyle in this year-old bungalow townhouse, with premium finishes, meticulous detailing and sleek designer details. Situated in beautiful Thorold, this townhouse is only minutes away from every convenience yet feels like a private heaven. You will be in awe of the gorgeous kitchen with the 8ft island, which is perfect for entertaining. The luxurious master bedroom features a spa-like ensuite with a tiled glass shower, a soaker tub and a large walk-in closet. The large second bedroom is generous in size, and a main floor bathroom with a tiled tub shower combo. Low maintenance fees (id:35868)
5879 Swayze Drive
Niagara Falls, Ontario
•Welcome to 5879 Swayze Drive, where comfort meets convenience in this well-maintained bungalow. Whether you’re starting a new chapter or embracing retirement, this home offers everything you need and more. Situated close to all amenities, including shops, restaurants, schools, highways, and the bridge to the USA makes everything convenient. A fenced backyard complete with a patio and gazebo, beautifully landscaped with perennials create a serene retreat right at home. This home features three bedrooms and two bathrooms, offering ample space for family and guests. Plenty of flexibility with two kitchens for entertainment. Gather around the family room’s gas fireplace for cozy evenings and cherished memories. Both furnace and air conditioner where replace in August 2023. All the windows have been replaced. Enjoy the practicality of no carpeting throughout the home, providing easy maintenance and a clean aesthetic. With a blank canvas awaiting your personal touch, this home presents the perfect opportunity to customize and make it your own. Schedule a viewing today and envision the possibilities of calling this charming bungalow home. (id:35868)
10118 Willoughby Drive
Niagara Falls, Ontario
Nestled on a spacious lot spanning just over 4 acres, this spacious all brick bungalow offers the perfect canvas for your dream home. With 2,700sqft of above grade living space, it is an ideal foundation for those who seek room to grow and customize to their liking. Step inside to find a bright and inviting space with large windows that flood each room with natural light. Living room is complete with a warming fireplace. This home boasts 3+2 bedrooms and 4 full bathrooms, providing ample space for family and guests. The basement adds valuable living space, making it versatile for various needs. For those who enjoy tinkering or need extra storage, the double attached garage comes equipped with a shed for all your tools and equipment. The septic for this property is in the front yard so it leaves lots of room for a pool or large shop in the back. Ready for your personal cosmetic touches, this property invites your creative vision and customization. Unlock the potential of this charming bungalow and transform it into your very own oasis of comfort and style. With abundant land and ample room to make it your own, this property holds endless possibilities. Major updates complete windows and doors 2019, Roof Shingles 2015, Furnace and AC 2022 and soffits, facia and Eavestroughs 2016. Don’t miss the chance to make it uniquely yours. (id:35868)
V/l Lakeview Road
Fort Erie, Ontario
Discover the charm of Lakeview Rd! This expansive vacant lot, just moments from Lake Erie and the scenic Friendship Trail, presents the perfect setting for your dream home. Enjoy the convenience of city amenities nearby while savouring the tranquillity of lakeside living. With services conveniently available at the lot line and a generous 70′ width, seize this rare opportunity to create your ideal sanctuary in this sought-after location. Your dream lifestyle awaits! (id:35868)
33 Port Master Drive
St. Catharines, Ontario
Updated back split with FOUR LEVELS OF FINISHED SPACE in the lovable lakeside community of Port Dalhousie! Handsome three-plus one-brm sits on a desirable lot with no rear neighbours and a perfect walking route right out back. Greeted by a sprawling front yard and stately interlocked driveway, this home has been well maintained. Enter into a spacious greeting area w direct access to the single-car garage. Styled perfectly with light neutral decor to complement the open concept main lvl. Principal rms flow seamlessly with luxury 7” wide, hand-scrapped engineered flrs throughout. Custom kitchen by ELMWOOD steals the show with its solid maple cabinetry, crown molding, lighting valance, and extended uppers. BONUS cabinetry and counter space frame the fridge and offer the perfect coffee station. Watch the game or an inspiring Food Network program while you’re prepping dinner at the 8’ island. The dining area is framed with a lrg window creating an inviting space to enjoy leisurely meals. Three well-sized bdrms each with bountiful storage space are on the second lvl w a 5pc bath. Head down to the lower level where you’ll find lrg above-grade windows – this entire level feels welcoming and bright. The lrg family room has a custom bookcase and a new gas fp just waiting to be styled with your family photos. Direct access to the yard with a sep entrance also makes this level great from families where the kids can come and go! This level also has a 3pc bath and office/den. The bsmt offers a FOURTH bdrm, laundry rm and workshop. A fully fenced yard has access from the garage and the lower level, a garden shed, mature landscaping and a gate so you can slip off for an evening stroll and check off extra boxes! Well-loved by its owners and with several notable updates this home is move-in ready! Furnace A/C 2016, see Realtor Rmks. (id:35868)
11752 Summerland Avenue
Wainfleet, Ontario
Introducing 11752 Summerland Avenue, a picturesque retreat in the heart of Wainfleet just steps away from the water. This charming home offers a serene escape with laminate flooring installed throughout in 2020, creating a seamless flow and low-maintenance living. Step inside to discover a recently renovated kitchen, boasting an open concept design with vaulted ceilings, perfect for both cooking and entertaining. The kitchen features soft-close cabinets with ample storage, a farm-style sink, and a vented range hood installed in 2020, combining style and functionality effortlessly. This home comes fully furnished, offering convenience for those looking for a turnkey solution to their housing needs. The cozy 3-piece washroom adds to the comfort of the home, providing all the essentials for daily living. Additional features include a 2018 roof for peace of mind and a 3-season sunroom, ideal for enjoying the natural surroundings in comfort throughout the year. Whether you’re seeking a permanent residence or a vacation getaway, 11752 Summerland Avenue presents an opportunity to embrace the tranquility of waterfront living in Wainfleet. Don’t miss your chance to make this your own oasis! (id:35868)
305 John Street
Niagara-On-The-Lake, Ontario
Welcome to your dream home in Old Town, Niagara-on-the-Lake! This exquisite large family home exudes elegance and charm, offering versatile living spaces across two storeys. Boasting 4 bedrooms, 4 full bathrooms, this residence is perfect for a growing family or as a luxurious bed and breakfast opportunity. Natural light floods the interior through numerous windows, creating a bright and inviting atmosphere throughout. Recent updates, including a high-efficiency furnace and central air conditioning installed in 2020, along with an updated kitchen and bathrooms, ensure modern comfort and style. The main floor features a beautiful master retreat, providing a serene sanctuary for relaxation and privacy. Located in the heart of Old Town, this home offers unparalleled convenience with amenities such as a convenience store, bank, Tim Hortons, bars, wineries, and more just steps away. Outside, the backyard is every entertainer’s dream, boasting expansive decks and lush gardens, creating the perfect setting for outdoor gatherings and enjoyment. Additionally, nearby are the historic Butlers burial grounds and creek, adding to the charm and heritage of the area. With its blend of sophistication, functionality, and natural beauty, this home epitomizes the essence of luxurious living in one of Niagara-on-the-Lake’s most desirable neighborhoods. Don’t miss the opportunity to make this private paradise your own! (id:35868)
146 Gadsby Avenue
Welland, Ontario
RENOVATED BUNGALOW WITH PRIVATE 60′ X 125′ LOT. Tucked away in a mature neighbourhood this immaculate 3+1 bungalow is inviting from the moment you open the front door. Bright and oversized windows allow for ample natural light. Modern kitchen with quartz countertops and a cozy breakfast nook. 3 generously sized bedrooms with eastern exposure. On the main level you’ll find a tastefully renovated 4 pc bathroom and ample storage throughout. The fully finished basement features a spacious bedroom with bright windows, 2 pc bath, large rec room, and separate entrance. Spend your evenings relaxing in the private and fully fenced backyard with stone patio. The attached single garage featuring a garage door on both sides allows for easy access to the backyard to store any recreational toys you may have. 146 Gadsby is walking distance to the Welland Canal Trails and the Community Boathouse, Aqueduct park, and easy access to the 406. You’ll feel away from the hustle and bustle but connected to all the urban amenities. (id:35868)
62 Jarvis Street
Fort Erie, Ontario
Excellent downtown location close to banks, post office, restaurants, lawyers and other businesses. Currently this unit boasts 3 offices, a 2 piece bath and Kitchen/conference room. front and rear entrances. Bridgeburg is booming! Don’t miss this opportunity to establish your business in this growing location. Zoning allows many uses. This is a gross lease without extra rent for taxes, insurance or common area maintenance charges. Unit also features a full basement and lots of parking! Available immediately and owner may offer incentives! (id:35868)
25 Masterson Drive
St. Catharines, Ontario
Welcome to 25 Masterson Drive!!! This brick bungalow is located in the sought after south-end location in St Catharines. Sitting on a large lot this house has an abundance of potential complete with 3 bedrooms and 2 full bathrooms. Walk in into an open concept living/dining room area and a large eat in kitchen. With a separate entrance from the back door and the garage to the basement, which could potentially be converted into an in-law suite. Located minutes from Brock University, Pen Centre, shopping, schools, parks and highway access!!! (id:35868)
34 Fir Avenue
St. Catharines, Ontario
What a Beautiful Gem! This delightful 3 bedroom, 2 bath, 1.5 Storey home has been carefully updated both inside and out. The extensive use of interlocking brick on the long driveway and walkway and the landscaping give this home great curb appeal. The main floor has a spacious living room and dining room with hardwood floors, and big bright windows. The bathroom is well appointed with lovely tiling, the primary bedroom is a good size with ample closet space, and the kitchen has been updated too. Upstairs has 2 good size bedrooms. There is a 3 season sunroom, perfect to relax in during those cool summer evenings and it leads out to the incredible backyard. There is a party size patio, gorgeous greenery and gardens, and a fully fenced yard. It is truly an oasis to enjoy. The basement is mostly finished with a new 4 piece bathroom, terrific family room with a bar area and durable laminate flooring. The basement was waterproofed in 2018 and comes with a transferable lifetime warranty. This home has so much to offer and is move-in ready. Come see for yourself! (id:35868)

