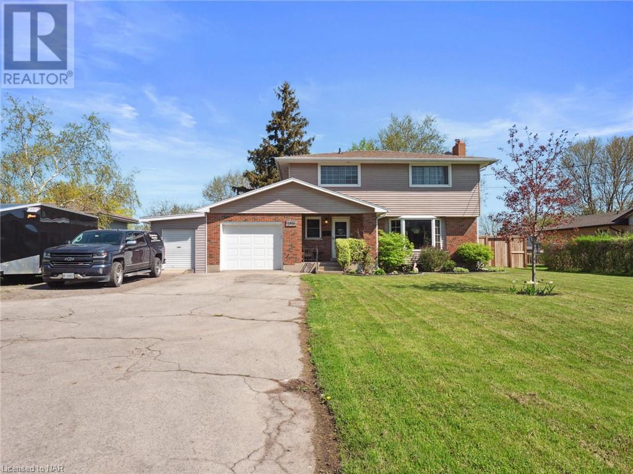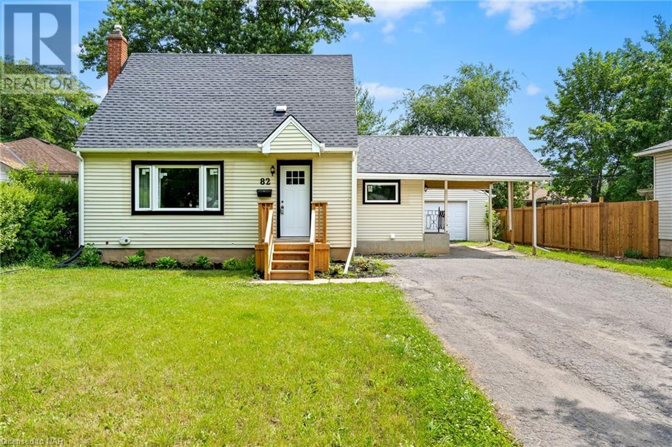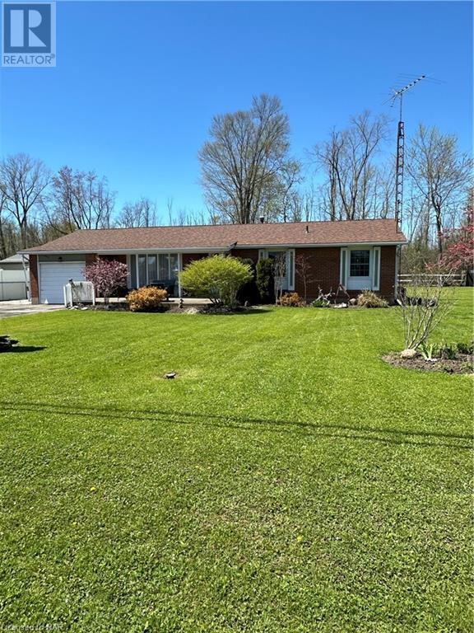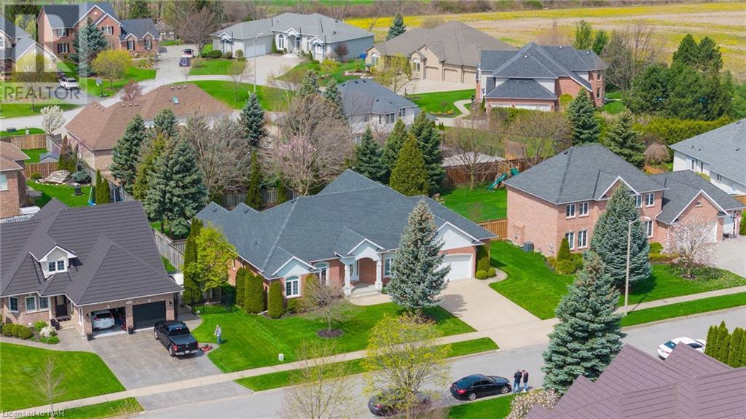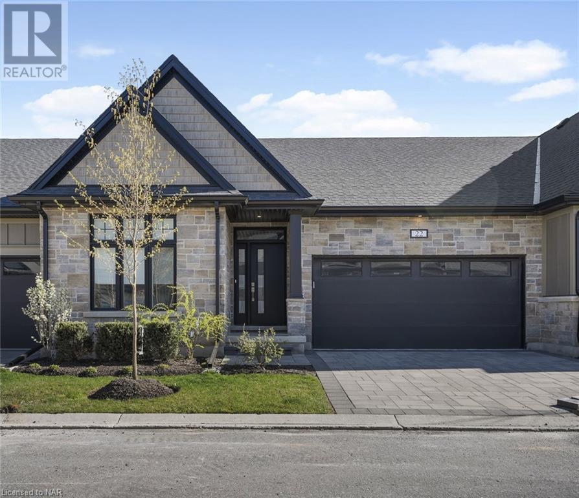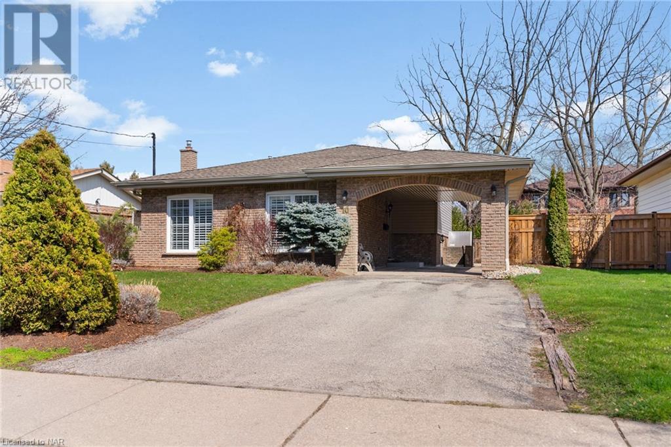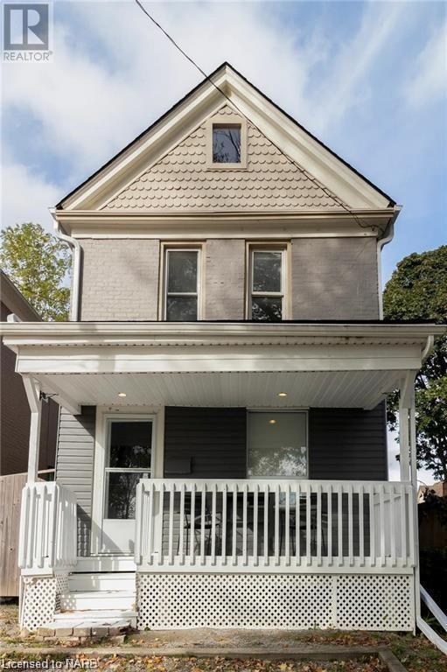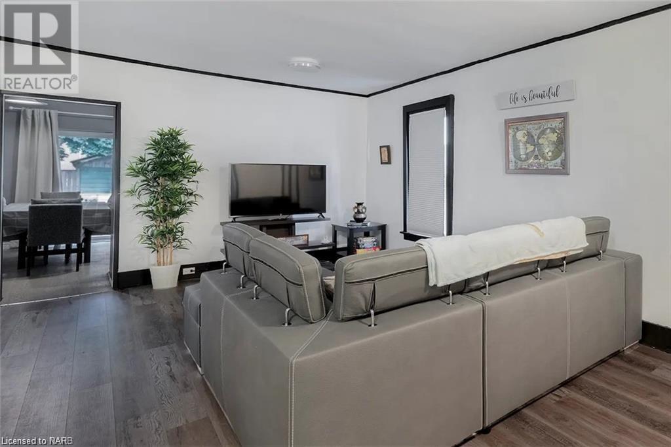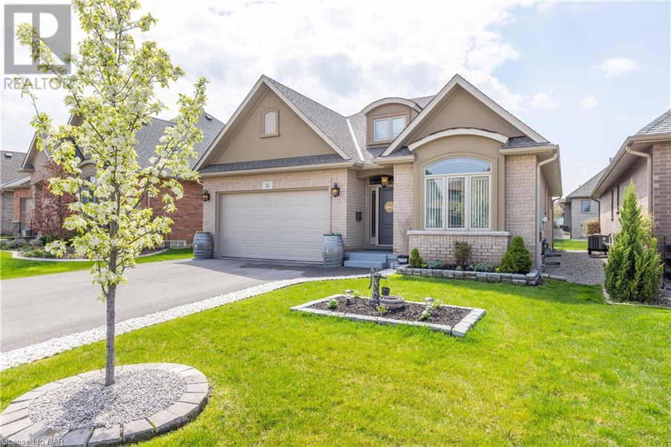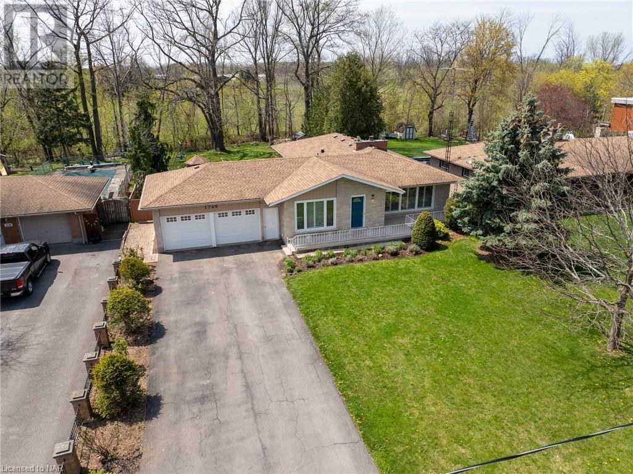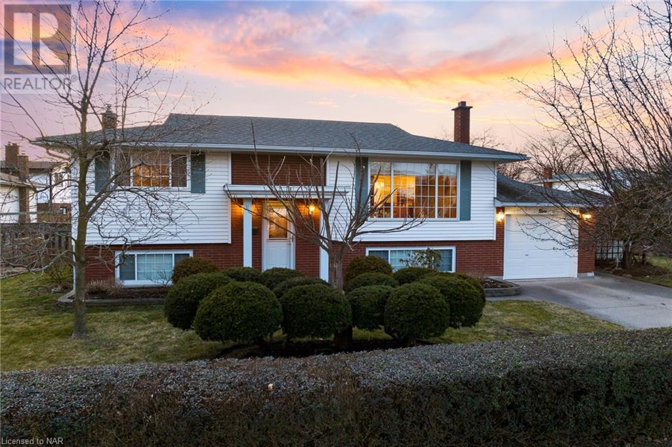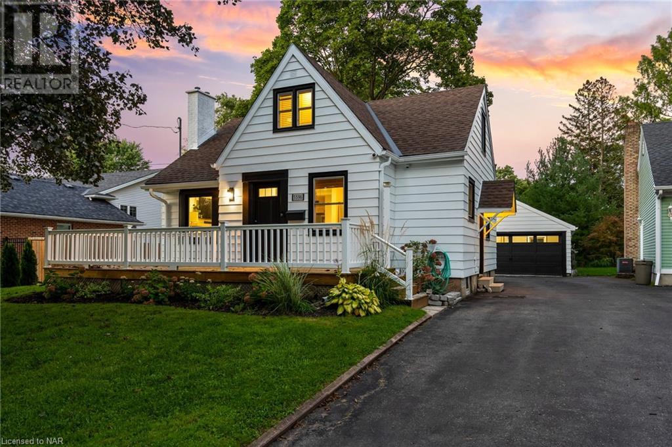LOADING
1516 Garrison Road
Fort Erie, Ontario
Welcome to 1516 Garrison Road, where modern comfort meets convenience! This recently renovated gem boasts everything you could want in a home and more. Step inside to discover a spacious open-concept layout, perfect for entertaining or simply enjoying everyday life. The heart of the home lies in the expansive kitchen, complete with a generous pantry that’s sure to delight any home chef. Brand-new flooring throughout adds a touch of elegance, while replacement windows, roof shingles, and siding installed within the last decade ensure peace of mind for years to come. But the upgrades don’t stop there. Picture yourself relaxing on the recently added covered patio, overlooking the fenced yard – the ideal spot for summer barbecues or quiet evenings under the stars. And when the temperature drops, cozy up in the main floor family room, where a gas fireplace awaits to chase away the chill. When it’s time to unwind, retreat to the large primary bedroom featuring an ensuite bath and convenient laundry room – no more hauling baskets up and down stairs! Need extra space for recreation or hobbies? The partially finished basement offers plenty of potential, including a dedicated recreation room for endless hours of fun. Conveniently located near Fort Erie High School and the leisureplex, this home offers easy access to education, entertainment, and recreation options for the whole family. With its blend of modern updates and functional design, 1516 Garrison Road is more than just a house – it’s the perfect place to call home. Don’t miss your chance to make it yours today! (id:35868)
82 Booth Street
St. Catharines, Ontario
HELLO curb appeal! Vacant and available for a quick closing. This home stands out with its cute storybook exterior; a crisp roof line, soft yellow siding and a big front yard to trim with flowers. Enter into a welcoming front room with a big window overlooking this friendly street and serve meals family style in the dining room. A cheerful galley kitchen offers a clean line to a side door and landing area; this functional entrance connects with a covered carport. On the main level you’ll find the primary bedroom and a full 4 pc bath. The second level has two bright bedrooms each with architectural details that add personality. Recently finished, the lower level offers a recreation room, and 3pc bathroom, providing a retreat for kids to play or added recreational space. Head outside to the new large deck (13’x12’), fully fenced backyard and carport. The oversized detached garage (27’x 15’) is a hobbyist’s dream with ample space and power. Explore this location and discover amenities, great schools, parks, shopping and restaurants. Updates in 2022: Roof, Windows, A/C, Front Porch, Deck, Flooring, Eavestroughs, Water Proofing (ProSeal w/ 25yr warranty). Ready as is or give that ‘Studio McGee’ style you’ve been wanting a try! (id:35868)
495 Buffalo Road
Fort Erie, Ontario
This well kept 2 bedroom, 2 bath bungalow on a large 110 ft X 140 ft. lot with no rear neighbours is a must see. Beautiful maple kitchen cabinets with an island. Formal living room with a formal dining room. Many updates thoughout the last 10 years, call L.B. for details. Close to Parks, Schools, Lake Erie Beaches, Twin Rinks and Municipal Center. Seller requires a 10 business days vendor relocation clause. (id:35868)
8143 Westminster Drive
Niagara Falls, Ontario
Located on a 91.86′ x 150′ fenced lot in the elite Mount Carmel subdivision. this pristine bungalow, w/over 4800 sq. ft. of finished area offers a life of luxury & comfort! The attached 2.5 car garage & concrete driveway provide plenty of space for easy parking. Quality construction is evident from the brick & stucco exterior to the gleaming hardwood floors, gorgeous maple staircase, 9′ ceilings & large windows for maximum natural light. The spacious open layout allows for easy interaction among both guests & family, yet still permits room for privacy. Whether entertaining or simply relaxing, the family room w/gas fireplace & easy kitchen access is ideal. The spacious eatin kitchen features a center island, gas stove, DW, microwave, stainless fridge [2023] & an inviting casual dining area w/patio doors to a huge 2 tiered deck in a fully fenced rear yard. It is a perfect setting for casual summer suppers. After a busy day, retire to the luxurious primary bedroom. It also contains a walkin closet, a sitting area, overlooking the serene backyard, a spacious ensuite w/shower & large soaker tub to wash your cares away PLUS direct access to the back deck. A large formal DR, an inviting living room, 2 more spacious bedrooms, a 4 piece bath & a convenient laundry room complete the main floor. Hosting large family gatherings will be easy with the huge rec room, den & 3 piece bath in the lower level. A large unfinished area in the basement provides for plenty of storage or future development. The underground sprinkler system will allow you to maintain the beautifully landscaped yard w/ease. Located near parks, shopping, schools & most amenities, this home is also just a short drive to NOTL & it’s many wineries. Updates: fridge 2023. furnace & A/C 2020, roof shingles 2019 & basement carpet 2019. THIS MAGNIFICENT HOME IS A MUST SEE! CALL TODAY! (id:35868)
154 Port Robinson Road Unit# 22
Fonthill, Ontario
With undeniable curb appeal, this bungalow townhouse features NO REAR neighbours, a double car garage, a finished basement and is fully loaded inside with luxurious finishes. This 3 bedroom 3 bathroom bungalow ticks every box with endless upgrades starting with 8ft doors, hardwood flooring, custom cabinets to the ceilings, 2 gas fireplaces, a glass railing to the basement, an oversized composite deck, tiled glass shower in the ensuite, tiled glass tub shower in the basement & many more. The main floor features a chef’s kitchen with cabinets to the ceiling, an oversized island, and high-end black stainless appliances, including a microwave/wall oven combo & gas cooktop. The kitchen overlooks the open-concept living/dining room featuring flat-painted vaulted ceilings and a gas fireplace. From there, you walk out to an oversized composite deck looking out to no rear neighbours. The main floor master suite offers a massive walk-in closet and a gorgeous ensuite bath featuring a tiled-glass shower & a floating vanity. Also found on the main floor is an additional bedroom with vaulted ceilings, a shared bathroom, and a main-floor laundry room. The lower level boasts a large finished rec room featuring a gas fireplace, an additional bedroom and a 4pc bathroom. Maintenance-free living includes lawn maintenance, snow removal, landscaping, and water. Nestled in a beautifully kept and highly sought-after location close to schools, shopping, golf, and QEW access. (id:35868)
10 Shoreline Drive
St. Catharines, Ontario
Welcome to 10 Shoreline Drive, a charming 3-bedroom, 2-bathroom backsplit nestled in the sought-after north end of St. Catharines. As you arrive, you’ll appreciate the convenience of a carport and a double-wide driveway. Step inside to discover an inviting open-concept layout, accentuated by large windows adorned with California shutters, allowing ample natural light to flood the space. The heart of the home is the stunning upgraded kitchen, a culinary enthusiast’s dream featuring stainless steel appliances, elegant quartz countertops, and crisp white cupboards, creating a bright and airy ambiance. With plenty of cupboard space and an additional eat-in island, this kitchen is perfect for both cooking and entertaining. The upper floor houses three generously sized bedrooms, each offering ample closet space. Completing this level is a tastefully designed 3-piece bathroom equipped with a relaxing jetted tub. The lower level is the ideal space for family gatherings, boasting a large family room with a cozy fireplace, above-grade windows, and pot lights throughout. An additional entrance leads to the fully fenced backyard, which features a interlock patio and a handy shed for extra storage. The basement offers a convenient laundry room and additional storage space, ensuring everything has its place. Located in a family-friendly neighbourhood, this home is close to excellent schools, shopping, and a variety of amenities, making it a wonderful place to call home for families and professionals alike. (id:35868)
5205 Palmer Avenue
Niagara Falls, Ontario
Welcome to 5205 Palmer Ave located in the heart of Niagara Falls. Beautifully updated and tastefully decorated throughout. Wonderful covered front porch. Main floor features spacious living room with high ceilings, open floor plan to the bright eat-in kitchen with vaulted ceiling and patio walkout to private fenced yard with deck perfect for summer bbq’s and entertaining. Second floor with 4Pc bath and spacious bedrooms. Oversized primary bedroom with plenty of room for king-size bed. So many recent updates including : Updated Singles, eaves, luxury vinyl flooring, central air, furnace and hot water tank all in the past few years. Basement fully insulated with spray foam and Washer, dryer, dishwasher are all new in 2021. This home is situated close to downtown just a short walk to entertainment and amenities. Wonderful family home and also previously used as bed and breakfast and airbnb! (id:35868)
5205 Palmer Avenue
Niagara Falls, Ontario
Welcome to 5205 Palmer Ave located in the heart of Niagara Falls. Beautifully updated and tastefully decorated throughout. Wonderful covered front porch. Main floor features spacious living room with high ceilings, open floor plan to the bright eat-in kitchen with vaulted ceiling and patio walkout to private fenced yard with deck perfect for summer bbq’s and entertaining. Second floor with 4Pc bath and spacious bedrooms. Oversized primary bedroom with plenty of room for king-size bed. So many recent updates including : Updated Singles, eaves, luxury vinyl flooring, central air, furnace and hot water tank all in the past few years. Basement fully insulated with spray foam and Washer, dryer, dishwasher are all new in 2021. This home is situated close to downtown just a short walk to entertainment and amenities. 1 year term $2350+ utilities (id:35868)
15 Berwick Trail
Welland, Ontario
QUALITY BUILT BY AWARD WINNNG LUCCHETTA HOMES! Located in the highly sought-after Hunters Pointe community just steps from the Welland Canal, residents enjoy exclusive access to a wealth of amenities. This gorgeous, all brick bungalow is 7 years young and has been immaculately maintained by the original owners. Ideal for the growing or multi-generational family, this home is fully finished from top to bottom with over 2600 sqft of finished living space, 5 bedrooms (2+3), 2 full baths and a double car garage. The open concept main floor features 2 bedrooms including a primary suite with walk-in closet and private ensuite with 3-piece tiled shower plus spacious eat-in kitchen with stainless steel KitchenAid appliances included, quartz countertops, kitchen island, dining area with sliding door walk-out to your rear yard plus family room with electric fireplace and TV included. Basement level has been professionally finished by the builder and features 3 additional bedrooms including one with potential for a walk-in closet, an additional room ideal for crafts/hobby/office plus a spacious rec room area with big & bright windows throughout. Discover the perfect blend of convenience and luxury at Hunters Pointe with full access to the Community Clubhouse offering an indoor pool, hot tub, sauna and gym plus a community room, party room and library all included in the low monthly fee of $262.00. Outdoor activities offer pickleball courts, tennis courts and horseshoes. The association fee also includes grass cutting, snow removal to your front door, in-ground sprinkler system and a monitored security system. All kitchen appliances plus washer & dryer included. Conveniently located near the upcoming state of the art Niagara South Hospital, world renowned wineries and beautiful Niagara golf courses. Quick & easy access to the 406 highway, shopping, groceries, restaurants, pharmacies, banking and more. Quick closing available! (id:35868)
1740 Four Mile Creek Road Road
Niagara-On-The-Lake, Ontario
Welcome to 1740 Four Mile Creek Road in the Heart of Niagara-On-The-Lake’s wine country! This meticulously maintained 1,845 sq-ft bungalow is situated on almost a half acre of beautifully landscaped yard bordering Four Mile Creek. Enjoy all the charm of a large property while still having municipal services! Experience main floor living at its finest, featuring laundry, 4 bedrooms, 2 bathrooms, and a bright, open-concept living area. The kitchen offers ample space and storage, seamlessly connected to the dining area for easy entertaining. Relax in the oversized family room, complete with a wood fireplace, plenty of morning sunshine & Brazilian cherrywood floors. The basement is a true gem, with expansive windows flooding the space with natural light, a wood-burning insert for cozy nights & a separate entrance. Embrace your DIY spirit in the designated craft space/workbench area, complete with ample storage and sturdy built-in shelves for organization. Step outside and relax in the oasis of a yard & enjoy views of the sunset & vineyards from your 20-ft pool/spa that you can experience all year round! The insulated double-car garage features electric openers, and the garage roof is insulated for year-round comfort. This thoughtfully designed floor plan offers excellent flow throughout. Recent updates include an A/C (2019), basement waterproofing (2022), Lap pool/hot tub (2022), windows (2010), a Culligan water purification system with reverse osmosis, and a roof with 35-year shingles. Schedule your viewing of this truly one-of-a-kind property today! (id:35868)
9 Pioneer Court
St. Catharines, Ontario
Welcome to 9 Pioneer Crescent, a beloved raised bungalow nestled in the desirable Lakeshore area of St. Catharines. Constructed in 1979, this property has been lovingly cared for by its first and only owners. Spanning 2000 square feet of finished living space, the home is comprised of 2+1 bedrooms and 2 full bathrooms. While the house remains in immaculate condition, it also offers an excellent canvas for those wishing to personalize and enhance its existing appeal. Its prime location is just a short walk from the lake, as well as nearby shopping centers, schools, and public transit, ensuring a lifestyle of ease and connectivity. The property features a fully finished basement with its own entrance, presenting possibilities for an in-law suite and adding flexibility to the living space. A distinctive feature of the home is the recreation room, which is beautifully decorated with a mural depicting an autumnal forest scene, providing a unique and inviting atmosphere. The single car garage has been updated with a new door and opener in 2023. Other updates include: furnace (2008), roof (believed to be done in past 10 years) and vinyl windows throughout. This home is a unique opportunity to acquire a property in the sought-after Lakeshore neighbourhood of St. Catharines, perfect for those eager to put their own stamp on a well-maintained property while enjoying its exceptional location and original charm. (id:35868)
5596 Green Avenue
Niagara Falls, Ontario
Located on a quiet and family-friendly street, this newly renovated home offers the perfect combination of privacy and community. As you approach the property, you’ll be struck by the charming curb appeal, with a beautifully landscaped front yard, inviting front porch, and detached heated double car garage. Inside, the main floor features a spacious bedroom and a 4-pc bath complete with a tiled shower, tub, and quartz countertop. The main living space, complete with a gas fireplace, is bright and perfect for entertaining friends and family. The adjacent dining room is ideal for hosting dinner parties or enjoying a cozy meal with your loved ones. The kitchen is a chef’s dream, with modern appliances and plenty of counter/prep space. Upstairs, you’ll find two spacious bedrooms and a convenient 2-pc bath. The finished basement, accessible through a separate entrance, boasts a large rec room with another gas fireplace, a large bedroom, a brand new 3-pc bath, and a spacious laundry room with a sink. The included reverse osmosis water system ensures clean and refreshing water. Step outside to the deep backyard oasis, perfect for relaxing and enjoying the beautiful Niagara Falls weather. Located in a sought-after and family-friendly neighborhood, this home is just a short drive from all the amenities that Niagara Falls has to offer, including shopping, restaurants, and entertainment. With easy access to major highways and public transportation, commuting is a breeze. Don’t miss out on the opportunity to make this beautiful home yours! (id:35868)

