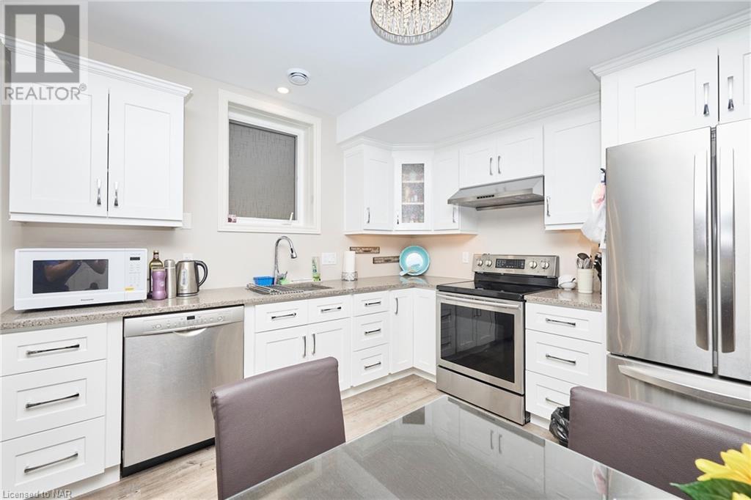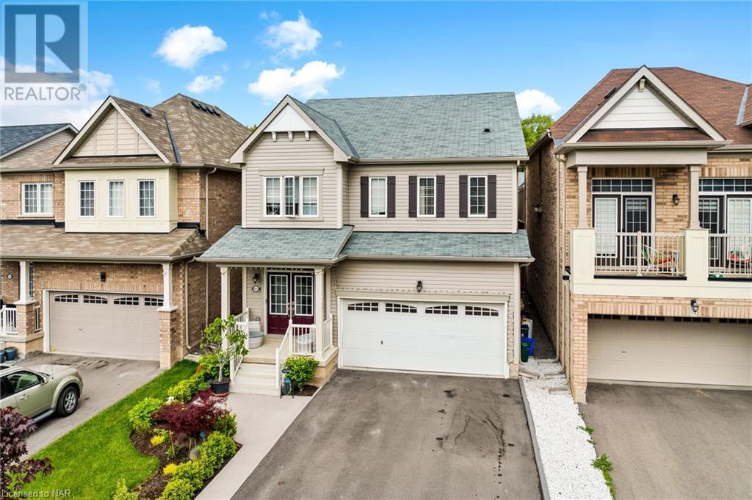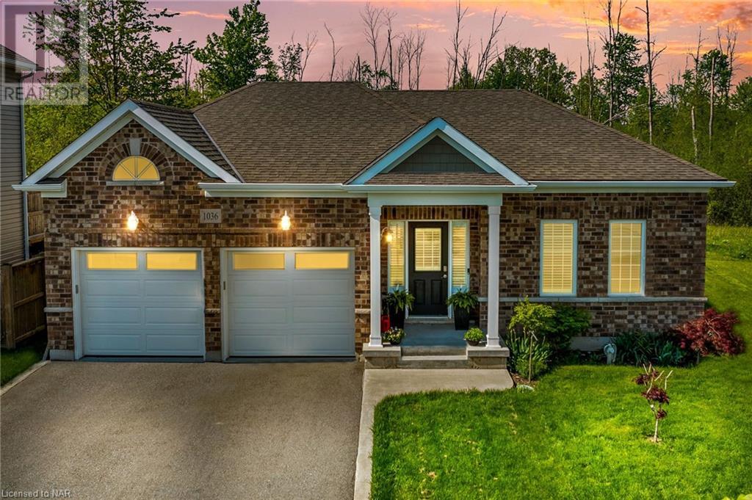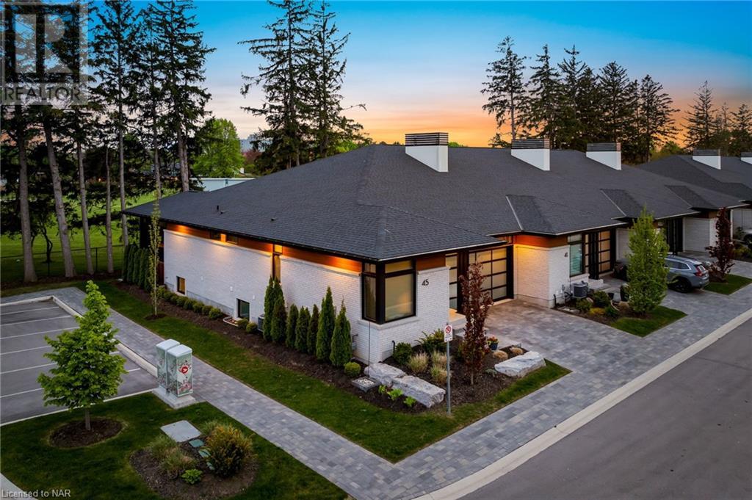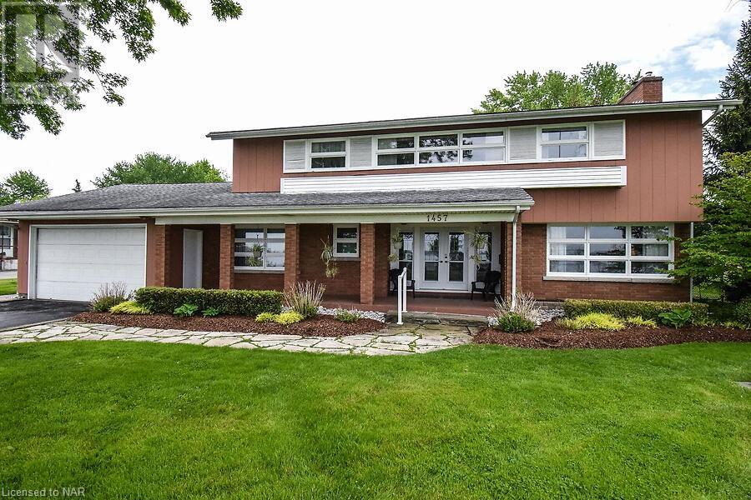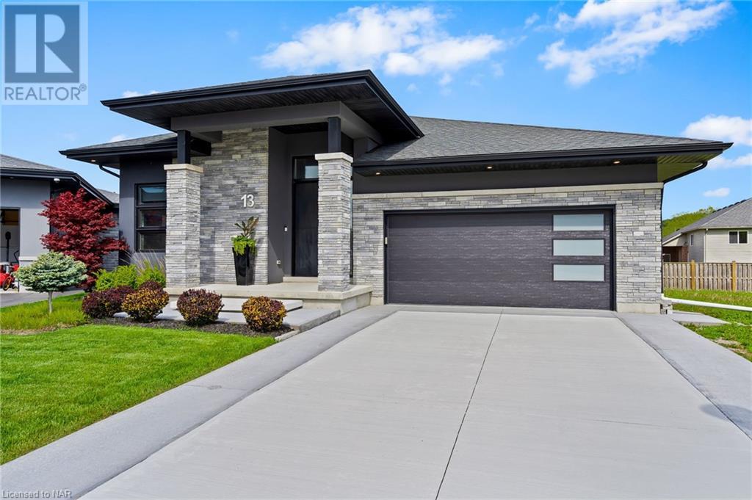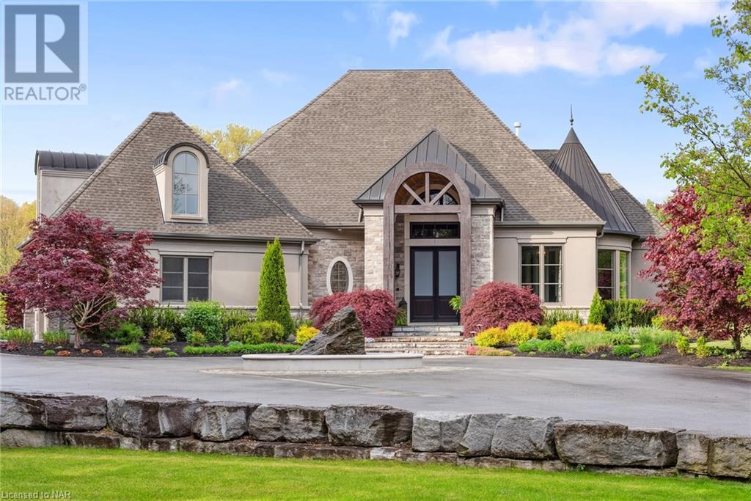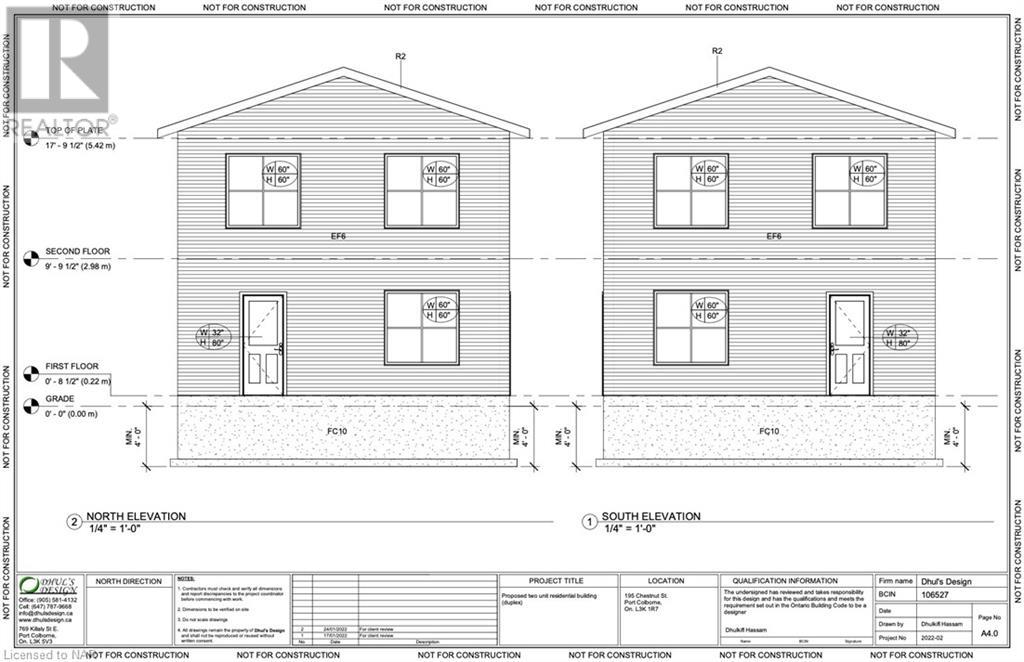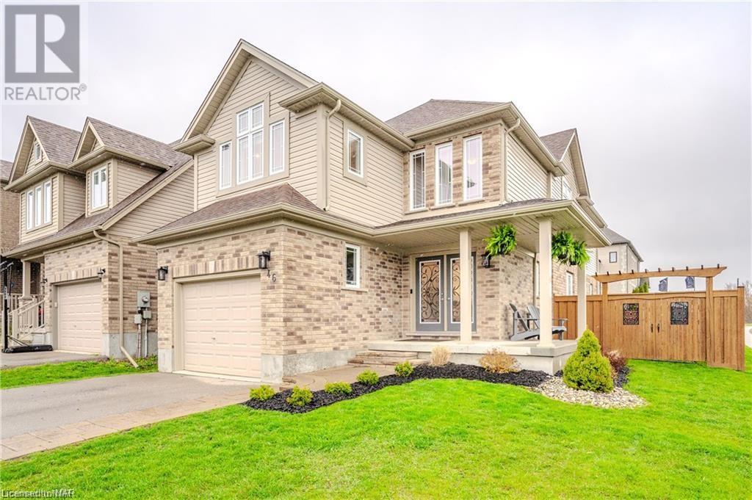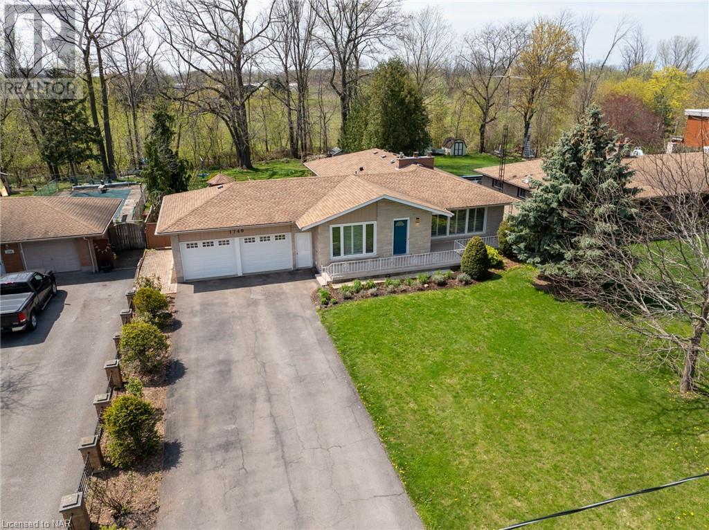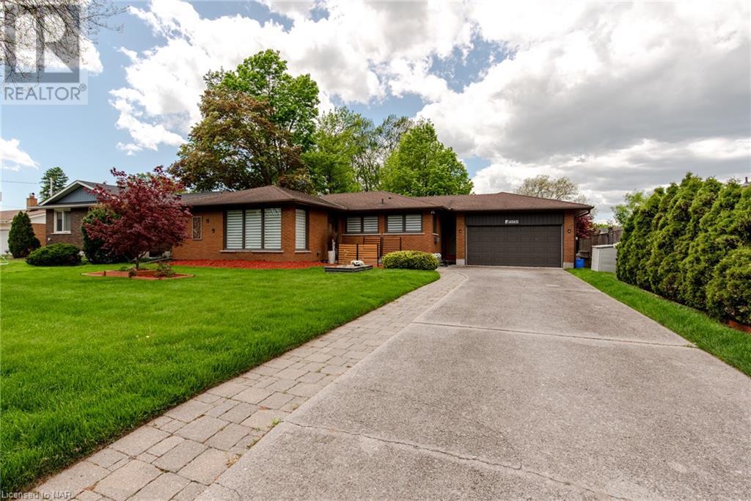LOADING
24 Abbott Place Unit# Lower Level
Fonthill, Ontario
Fully furnished two bedroom lower unit. This unit has everything you would hope for and you don’t even feel like you’re in the basement, with 9 foot ceilings and oversized egress windows and in suite laundry. Enter through your private entrance to a beautiful open concept space. You will find a full kitchen with plenty of storage space and soft close cabinets, granite countertops, dishwasher, stove, fridge and microwave, a full bathroom with tiled shower and HEATED FLOORS, 2 large bedrooms and an electric fireplace. Home also has a 5 stage air filtration system installed. Required: Application, employment Letter, full credit report, references, recent pay stubs and proof of insurance (id:35868)
8655 Pawpaw Lane
Niagara Falls, Ontario
Welcome to 8655 Pawpaw Lane – A Prime South End Gem. Nestled in the sought-after south end of Niagara Falls, this stunning residence is perfectly located close to all amenities including Walmart, Costco, and offers easy access to highways. As you step inside, you are greeted by a ceramic tile entryway leading to a chic two-piece powder room. The home boasts 9-foot ceilings adorned with pot lights throughout the main floor, enhancing the spacious and airy feel. The hallway and living room feature engineered wood flooring that seamlessly transitions into ceramic tiles in the kitchen and dining area. The kitchen is a culinary dream with quartz countertops, a gas stove, an espresso bar/chef’s kitchen, and a wine fridge. Cozy up by the gas fireplace in the living room or step outside to enjoy the fully fenced backyard, complete with a gazebo, river rock landscaping, a massive deck with powder coat railing, and a gas line for a BBQ. Upstairs, find solace in one of four generously sized bedrooms. The master suite is a retreat of its own with a 5-piece en-suite bathroom and a massive walk-in closet. An additional 4-piece bathroom serves the remaining bedrooms. The double car garage provides direct access to the laundry room, adding convenience to luxury. While the basement is unfinished, it presents limitless potential with a rough-in for a 3-piece washroom. Don’t miss out on this incredible opportunity. Book your private showing today! (id:35868)
1036 Kerby Street
Fort Erie, Ontario
Welcome to this impeccably maintained 3-bedroom, 3-bathroom bungalow nestled on a prime pie-shaped lot, boasting a serene greenspace backdrop sans rear neighbors. Step out onto the spacious covered back porch and immerse yourself in the tranquility of the outdoors. Inside, indulge in the luxury of hardwood floors and ceramic tiles throughout, perfectly complemented by elegant California shutters. The third bedroom, currently utilized as an office, offers versatile living options. Descend to the partially finished lower level, where a generous rec room awaits, complete with a charming gas fireplace and ample storage space. The addition of luxury vinyl flooring enhances the overall aesthetic, while an expansive unfinished area of 670 sq ft presents endless possibilities for additional bedrooms, resulting in over 2000 sq ft of total living space. Ideally situated just a stone’s throw away from a newly developed park, this family-centric neighborhood is in high demand, with convenient access to shopping, dining, and a mere 5-minute drive to the US border via the Peace Bridge. Furthermore, Waverly Beach and the picturesque Lake Erie waterfront are just a short journey away, promising endless leisure opportunities. (id:35868)
45 Peach Tree Common
St. Catharines, Ontario
Luxurious 4 Bedroom Executive Townhouse by Rinaldi Homes. Step into this stunning TRUE end-unit executive bungalow townhouse in the serene Lakeshore area of St. Catharines. This private oasis backs onto a school yard, nestled among towering pines, offering both exclusivity and tranquility. The open-concept main floor blends elegance with functionality. The kitchen is a chef’s dream, featuring white shaker cabinets with walnut accents, a striking black island topped with Cambria quartz countertops, and high-end appliances including a KitchenAid 48” refrigerator and double wall ovens, Sharp microwave drawer, Fisher & Paykel 6 burner gas cooktop AND double dishwasher drawers. The Kohler Touchless Faucet adds a modern touch, enhancing convenience and hygiene. Adjacent to the kitchen, the living space is adorned with custom drapery, gas fireplace and designer lighting, leading to the primary bedroom. This true retreat boasts a luxurious spa-like ensuite with heated floors, double sinks with luxe gold faucets, and a glass shower. The walk-in closet includes custom built-ins, tailored to keep your wardrobe organized. The main floor also includes a second bedroom/office and a beautifully appointed laundry room with Electrolux appliances. Descend to the basement to find an entertainer’s paradise with a home theatre and concession centre, plus two additional bedrooms and full bathroom. Extend your living space with a new (2023) three-season room and a spacious 16’ x 12’ patio. The double car garage is pre-wired for an electric vehicle charger, ready to support sustainable living. Smart home features throughout the house include hard-wired window shades that can be controlled via remote or Alexa, adding to the convenience and advanced technology this home offers. This rare gem offers a Muskoka-like setting with every detail crafted for comfort and style, perfect for those seeking a luxurious, carefree lifestyle. (Simpson Rd entrance for residents only-controlled by fob) (id:35868)
1457 Niagara Blvd Parkway
Fort Erie, Ontario
This spectacular Niagara Parkway home has been in the same family for decades. Panoramic views of the Niagara River. Well maintained with many updates throughout. The main floor offers an expansive foyer with staircase, spacious livingroom with a fireplace, a games room with an adjoining 4 season Florida room, updated kitchen cabinets, breakfast nook, formal diningroom, main floor bright and cheery laundry area with cabinets and closets. The main living area also offers a 3 piece bathroom plus a 2 piece powder room. The second level offers 4 large bedrooms with a full 4 pce.,bathroom. The Master bedroom features it’s own private library, gas fireplace and an updated three piece ensuite bath. The basement offers a large utility room plus a spacious recreation room. The double car garage has a direct entrance into the house near the laundry area. The exterior gardens have all been professionally landscaped, the rear yard will take your breath away offering a kidney shaped pool complete with patio and covered gazebo, pool house plus a three season florida room. The pool is open and is being serviced by Boldt Pools. The rear yard is very deep offering loads of privacy. Note: The Niagara Parks owns the Shoreline and all docking priviledges are issed by them on an unnual basis. There are presently no docking rights with this property. However the full service Niagara Parks Marina is just a two minute drive down the Parkway and will be undergoing a complete reconstruction and improvements in 2025. Check out the virtual tour on the following link: http://www.myvisuallistings.com/vtnb/347273 (id:35868)
13 Francesco Crescent
St. Catharines, Ontario
Welcome to your dream home in the heart of St. Catharines. This stunning 2100 sq ft bungalow combines elegance and comfort, offering an array of top-of-the-line finishes, ensuring superior quality and style. Step inside to discover a spacious open-concept layout with 10-foot ceilings and custom 8-foot interior doors that exude sophistication. The chef-inspired kitchen is perfect for culinary adventures, complete with beautiful quartz countertops throughout, a huge center island, high-end fixtures, matching stainless steel appliances, coffee bar and large pantry. The large living/family area is ideal for relaxing or entertaining guests featuring a custom mantel with gas fireplace. Retreat to the luxurious primary suite, which boasts a large walk-in closet and a 5-piece spa-like ensuite. Two additional bedrooms, a 4-piece bath, a spacious laundry room, and a front foyer with interior access to an oversized two-car garage complete the main level. High ceilings, pot lights, wide hallways, wide plank hardwood flooring, character millwork, and custom detailing enhance the elegance of the home. Venture outside to your private oasis on a beautifully landscaped pie-shaped lot. Relax in the hot tub or gather around the outdoor fireplace under the covered patio, ideal for year-round enjoyment. The potential doesn’t stop there! The expansive basement offers an additional 2000 sq ft of space, ready for you to customize and create the ultimate recreation area, home gym, or additional living quarters, roughed-in for an additional bath and wet bar. EXTRAS: Ceiling speakers throughout, full inground sprinkler system, 3-foot soffits, fully insulated interior walls, 12-foot foyer ceilings, owned on-demand hot water heater and more. Offering easy access to the QEW and HWY 406, just minutes to Port Dalhousie, Wine Country, great restaurants, schools and the beaches of Lake Ontario. Don’t miss the opportunity to own this exceptional property in a prime location. (id:35868)
215 Pancake Lane
Ridgeville, Ontario
Experience luxury living in this exquisite over 3800sqft bungalow boasting over 9 acres of landscaped grounds nestled within the serene landscapes of Ridgeville. This elegant oasis presents a total of four bedrooms and 6 baths in over 7000sqft of living space with an oversized 3 car garage. Step into elegance as soaring 12ft ceilings and hardwood floors greet you upon entry. Enjoy the expansive windows that bathe the home in natural light, creating an open and airy ambiance. A private office and a 2pc bath are off the grand foyer. The living room beckons as a tranquil retreat with its gas fireplace set within a custom mantel; seamlessly blending into the open kitchen and dining area catering to both family living and entertaining. Indulge your culinary passions in the chef’s dream kitchen equipped with a Wolf gas stove and wall ovens and quartz countertops. Dual built-in Sub-Zero fridges and two dishwashers blend into the cabinetry. Ample cupboard space and a walk-in pantry with upright freezer ensure culinary convenience. Adjoining the kitchen, the spacious dining room with vaulted ceiling offers panoramic views and access to the back patio. On the main floor is a modern guest room with a luxurious 3pc ensuite and walk-in closet. The primary bedroom exudes elegance with its expansive windows and 6pc ensuite. Completing the main floor are generous laundry facilities, an additional 2pc bath and a spacious mudroom. Descend to the basement to discover two large bedrooms with beautiful, oversized windows, as well as two bathrooms. The expansive rec room features plenty of space for the whole family with a large sitting area, a wet bar and a pool table. A second laundry room on the lower level and direct access to the garage give this home great in-law potential. Embrace outdoor living in your private sanctuary, complete with a covered back patio featuring a wood burning outdoor fireplace. This home is a haven of luxury, offering unparalleled comfort. (id:35868)
104 Chestnut Street
Port Colborne, Ontario
Start building today on this cost-effective lot! Included are a site servicing and grading plan, along with nearly finalized architectural plans for a back-to-back duplex. Essential services are readily accessible at the street. Enjoy the convenience of being close to Nickel Beach, Sugarloaf Marina, premier golf courses, shopping centers, schools, and all your daily necessities. R2 Zoning allows for generous lot coverage and permits a variety of residential uses, including single-family homes and duplexes. (id:35868)
46 Dudley Drive
Guelph, Ontario
As you approach this beautiful corner lot property with around 3,000 sq ft of total finished area, you’re greeted by a spacious foyer that sets the tone for the open and bright concept layout throughout the home. Step into the updated kitchen, boasting modern fixtures (updated in 2023), including matching backsplash and luxurious waterfall quartz countertops. The flush pot lights illuminate the space perfectly, creating a warm and inviting atmosphere. Upstairs, retreat to the main bedroom featuring a convenient walk-in closet, ensuring ample storage space. With a total of 4 bedrooms, a den, and 4 washrooms, there’s plenty of room for the whole family and guests. The cozy finished basement, complete with a fireplace for those chilly evenings, offers endless possibilities, whether you envision a secondary kitchen for added convenience or desire to create an in-law suite or duplex for multi-generational living. Outside, the backyard oasis awaits with abundant sunlight, perfect for enjoying the gazebo and outdoor gatherings. Plus, being close to the mall, university, and grocery stores, you’ll have everything you need right at your fingertips in this blooming area of Guelph. With its ideal location, modern amenities, and potential for customization, this home embodies the essence of comfortable and convenient living in one of Guelph’s most sought-after neighborhoods. (id:35868)
184 Scott Street
St. Catharines, Ontario
Turn heads with your own style! Squire Hair has been in the biz for years and they’re ready to sell. 3 chairs and nearly 1000 sqft of shop space to serve your clientele. This is a great investment opportunity for an already established business. Operating for over 50+ years! (id:35868)
1740 Four Mile Creek Road
Niagara-On-The-Lake, Ontario
Welcome to 1740 Four Mile Creek Road in the Heart of Niagara-On-The-Lake’s wine country! This meticulously maintained 1,845 sq-ft bungalow is situated on almost a half acre of beautifully landscaped yard bordering Four Mile Creek. Enjoy all the charm of a large property while still having municipal services! Experience main floor living at its finest, featuring laundry, 4 bedrooms, 2 bathrooms, and a bright, open-concept living area. The kitchen offers ample space and storage, seamlessly connected to the dining area for easy entertaining. Relax in the oversized family room, complete with a wood fireplace, plenty of morning sunshine & Brazilian cherrywood floors. The basement is a true gem, with expansive windows flooding the space with natural light, a wood-burning insert for cozy nights & a separate entrance. Embrace your DIY spirit in the designated craft space/workbench area, complete with ample storage and sturdy built-in shelves for organization. Step outside and relax in the oasis of a yard & enjoy views of the sunset & vineyards from your 20-ft pool/spa that you can experience all year round! The insulated double-car garage features electric openers, and the garage roof is insulated for year-round comfort. This thoughtfully designed floor plan offers excellent flow throughout. Recent updates include an A/C (2019), basement waterproofing (2022), Lap pool/hot tub (2022), windows (2010), a Culligan water purification system with reverse osmosis, and a roof with 35-year shingles. Schedule your viewing of this truly one-of-a-kind property today! (id:35868)
4563 Pinedale Drive
Niagara Falls, Ontario
Cozy Haven in the Heart of Niagara Falls Nestled on 4563 Pinedale Drive, this charming mid-century bungalow beckons as a perfect starter home or a serene space to downsize. Boasting 2,514 sqft of living space, this residence has been lovingly updated with modern comforts including a new furnace, A/C system, and hot water on demand. Every corner whispers of care and attention to detail – from the two renovated bathrooms to the gleaming new windows and weeping tile that ensure peace of mind for years to come. Situated in the coveted north end of Niagara Falls, convenience becomes your constant companion with amenities, schools, parks all within an easy stroll from your front door. Embrace tranquility without sacrificing proximity; here is where comfort meets practicality in perfect harmony. Discover your own slice of paradise at 4563 Pinedale Drive – where every step through its doors feels like coming home. (id:35868)

