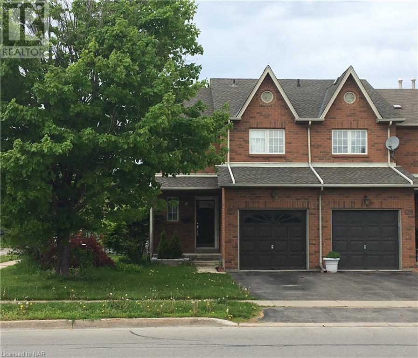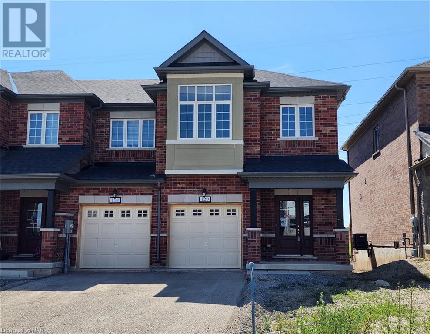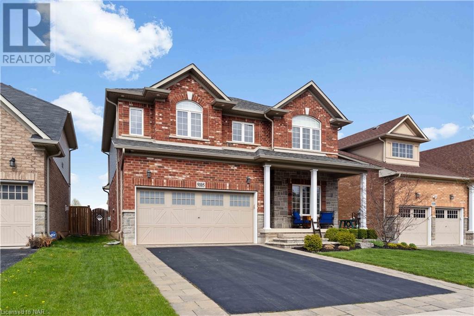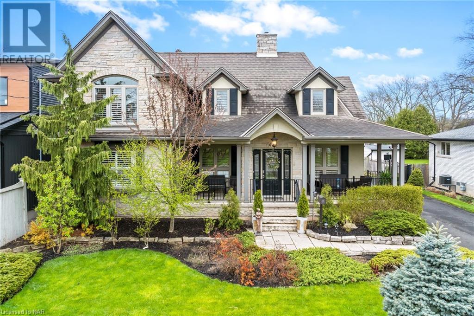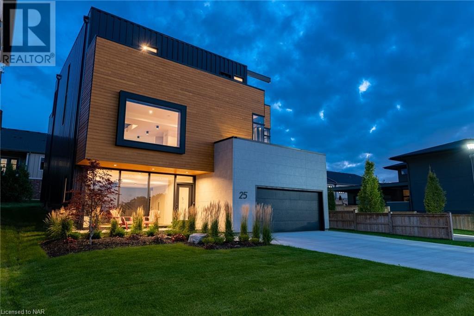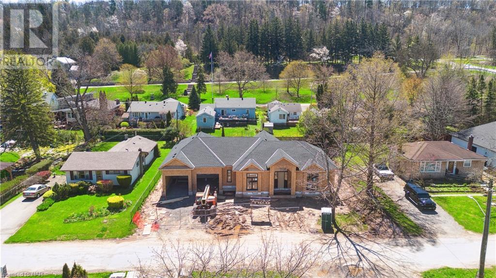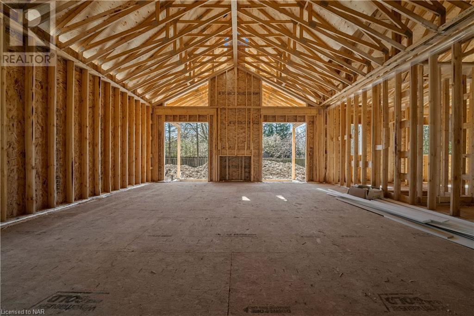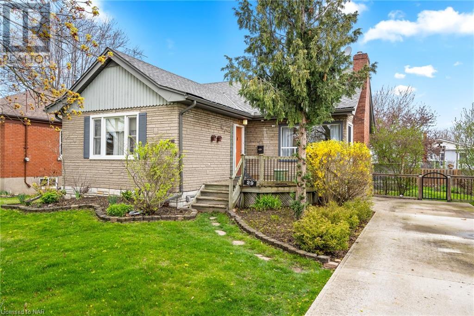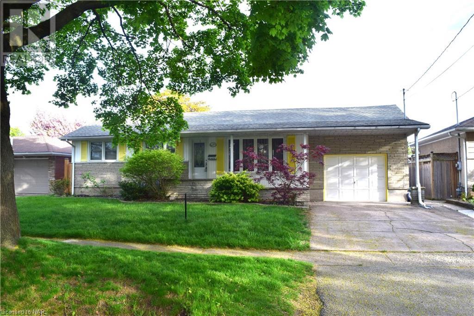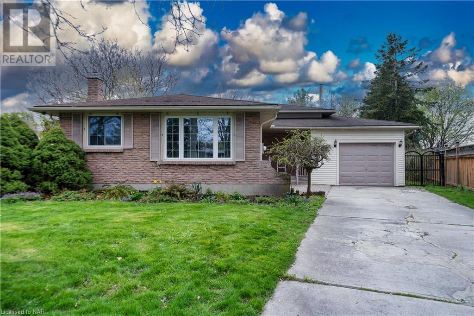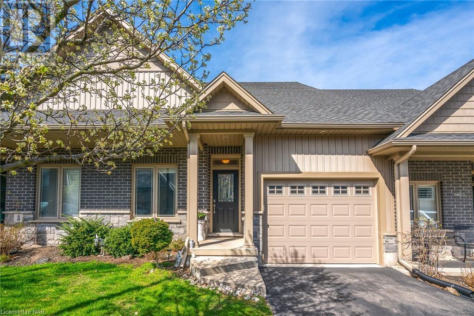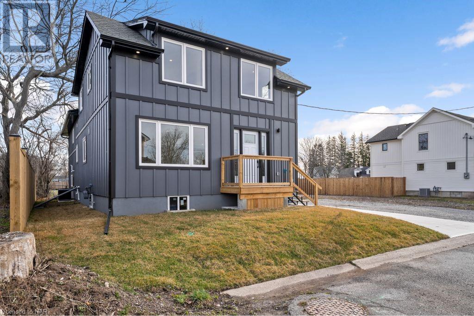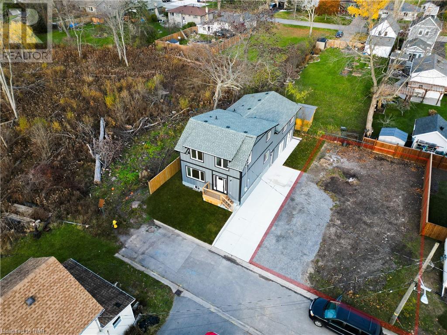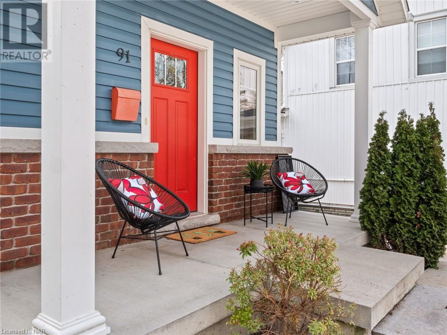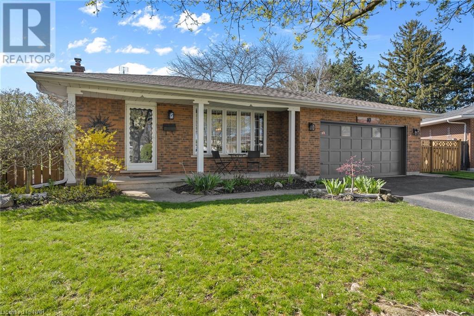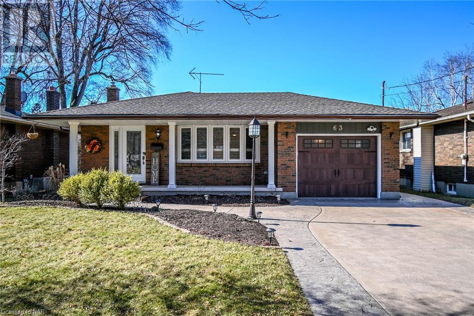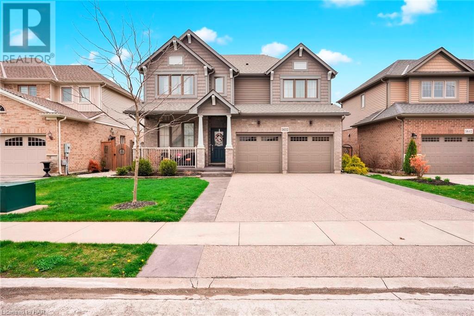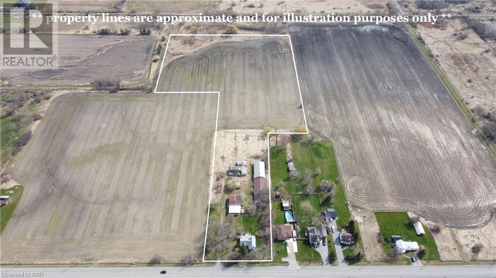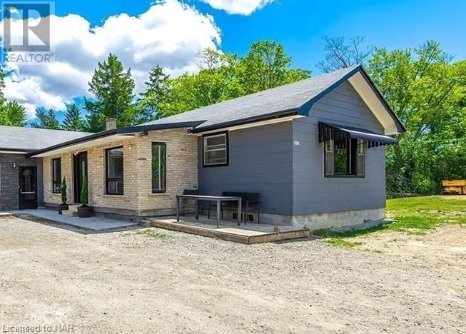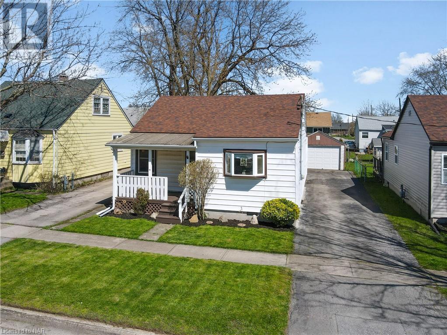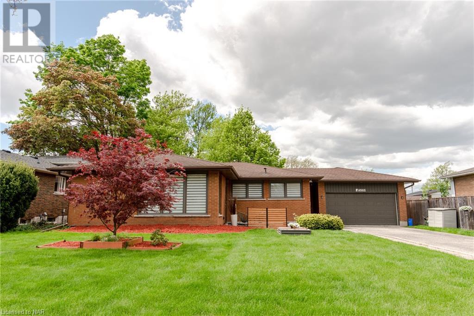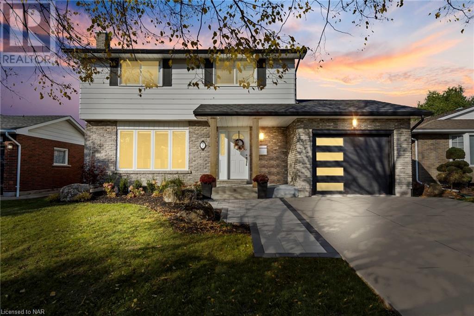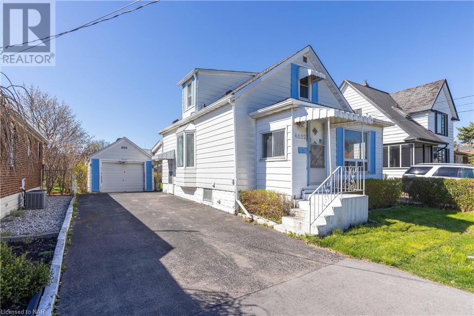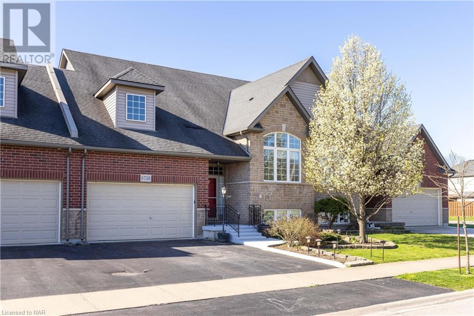LOADING
127 Scott Street
St. Catharines, Ontario
GREAT OPPORTUNITY IN DESIRABLE NORTH END ST. CATHARINES!! Lovely 2-storey end-unit townhome, with attached garage & finished basement. Excellent location offering quick access to QEW, transit, shopping & dining (Fairview mall, Costco, Starbucks) & just a short drive to the Lake, the beach & charming Port Dalhousie. This bright home features a nice living & dining area with hardwood flooring & fireplace. Sliding patio doors lead to backyard deck & a privately fenced-in yard. Modern kitchen with stainless steel appliances. This home offers 3 spacious bedrooms & 2 bathrooms. Large master with walk-in closet. The finished basement features a cozy family room, a laundry room & additional storage. Many nice features, including a gas line hookup for your BBQ, a NEST smart temperature control & a video intercom at front door! This unit is sure to impress! Book your showing today! (id:35868)
129 Sapphire Way
Thorold, Ontario
WELCOME TO ROLLING MEADOWS AREA OF THOROLD. This Newly built end-unit townhouse has so much too offer. The main floor greets you to a spacious front foyer leading you to an open concept modern Kitchen, Family room with a walk-out to a deck, inside entry from the garage and a 2 pc bath. Upstairs comes complete with three bedrooms and two full bathrooms. The primary bedroom boasts a 5 pc ensuite and a walk in closet. This home is carpet free and includes beautiful upgrades. The driveway can accomodate 2 cars and one parking spot inside the garage. Centrally located with close access to Highways 406 and the QEW, minutes to Brock University, shopping nearby at Pen Center and plenty of other amenities. (id:35868)
9105 White Oak Avenue
Niagara Falls, Ontario
Nestled in the quiet and charming neighborhood of Chippawa, this two-storey residence epitomizes modern comfort and tranquil suburban living. Formerly a builder’s model home, this property boasts over $120,000 in upgrades, showcasing premium craftsmanship and attention to detail throughout. Upon entering, you’ll be greeted by an inviting open-concept design that seamlessly integrates the kitchen and living area. The spacious layout is ideal for both everyday living and hosting gatherings, with a convenient walk-out to the backyard enhancing the indoor-outdoor flow. A standout feature of the main floor is the walk-through pantry, providing easy access from the kitchen to the elegant dining room. This thoughtful design element not only adds practicality but also enhances the overall aesthetic appeal of the space. Venture upstairs to discover four well-appointed bedrooms, each offering ample space and comfort for restful nights. The highlight of the upper level is undoubtedly the master suite, boasting a generous walk-in closet and a luxurious five-piece ensuite. Pamper yourself in the tranquility of this private retreat, complete with all the amenities needed for relaxation and rejuvenation. Convenience is key with the inclusion of bedroom-level laundry facilities, making daily chores a breeze. Outside, the professionally landscaped front and back yards create an inviting outdoor oasis, perfect for enjoying the beauty of nature or entertaining guests. Additional features include gates on both sides of the home, providing added security and privacy for you and your family. Whether you’re unwinding in the comfort of your own home or exploring the natural beauty of the surrounding area, this property offers the perfect blend of modern living and suburban charm! (id:35868)
614 Clare Avenue
Welland, Ontario
MAIN FLOOR IN-LAW SUITE ! Welcome to 614 Clare Avenue, a stunning home nestled in the heart of Welland, Ontario. This expansive home offers an impressive layout with 4 bedrooms, 4 bathrooms, and an entire 1 bedroom 1 bathroom in-law suite with a separate entrance on the main level. Over 2500 square feet of meticulously crafted living space. The main floor provides a bright living room with a fireplace, enclosed in a stylish mantle installed in 2021, perfect for intimate gatherings or quiet evenings at home and flows into the dining room and kitchen. The kitchen offers elegant granite countertops that offer plenty of counter space and functionality for culinary delights. Recently upgraded appliances and fixtures add a touch of modernity to the space, while the wooden cabinetry exudes timeless charm. Upstairs the primary bedroom offers ample space with a large walk-in closet and features a newly added ensuite bathroom, a luxurious addition in 2020, providing a private sanctuary. The upper level also provides 2 other bedrooms and a 4pc bath. Recent upgrades extend beyond the kitchen and bathroom, with engineered hardwood flooring gracing select areas of the home, including the in-law suite and two upstairs bedrooms. Throughout the residence, fresh paint accents the walls, creating a bright and inviting atmosphere that’s sure to impress. An electric car charger adds modern convenience, catering to eco-conscious lifestyles. There are 2 furnaces and 2 A/C’s, including a recent replacement of the upstairs units in 2022, this home offers efficient heating and cooling year-round. Nestled in a sought-after neighbourhood, 614 Clare Avenue epitomizes modern living with its blend of style, functionality, and comfort with a beautiful back yard and detached garage. Don’t miss the opportunity to make this your dream home. Schedule a viewing today and experience the best of Welland living. (id:35868)
25 Kenmir Avenue
St. Davids, Ontario
This custom-built residence stands apart from any other in the prestigious St. Davids, offering breathtaking views of Toronto from your wrap-around porch. Spanning 3,346 square feet of finished living space, this home features floor-to-ceiling windows that flood the space with natural light, complementing the 10-foot ceilings and with a curtain wall offering a seamless connection to the outdoors. The thoughtfully designed layout includes 3 bedrooms, each featuring custom-built closets and 4 bathrooms. The Chef’s kitchen is a culinary masterpiece featuring Italian-imported cabinetry, high-end appliances, and a stunning waterfall countertop island. The open riser staircase, crafted with hot rolled steel, adds a touch of contemporary elegance. The master is a retreat with a custom-organized walk-in closet with built-in cabinetry, a spa-like 5-piece ensuite with heated flooring, a tiled glass shower, and a walkout to a 750-square-foot deck. The fully fenced pool-sized backyard that has been carefully landscaped ensures the utmost privacy. A fully finished concrete driveway with installed lighting, and the garage has been finished with epoxy flooring. Don’t miss the opportunity to make 25 Kenmir your sanctuary. (id:35868)
9 Kent Street
Niagara-On-The-Lake, Ontario
Discover the epitome of luxurious living in this remarkable oversized 4-bedroom, 3-bathroom estate-style bungalow, nestled on a sprawling 90-foot wide lot in the highly sought-after and conveniently located historical enclave of Queenston. This bungalow features 2,285 sqft with 4 large bedrooms, 3 bathrooms, a double car garage, a gas fireplace, a rear-covered deck, and a large 62×168 lot surrounded by mature trees. As you step inside the home, be awe-inspired by the grandeur of the 13-foot ceilings at the foyer, 10-foot ceilings through the main floor, and vaulted ceilings in the great room. Luxury finishes are present throughout, which include custom cabinetry, hardwood flooring, a tiled glass shower, 8 ft doors, oversized black windows & much more. Still time to select certain finishes, please contact the listing agent for further information and details on the property. Occupancy date of August/September. (id:35868)
7 Circle Street
Niagara-On-The-Lake, Ontario
Nestled in the sought-after Old Town Niagara-on-the-Lake, this property offers a rare opportunity to embrace luxurious living. This bungalow features 2,285 sqft with 3 large bedrooms, 3 bathrooms, a double car garage, a gas fireplace, a rear-covered deck, and a large 62×168 lot surrounded by mature trees. As you step inside the home, be awe-inspired by the grandeur of the 13ft ceilings at the foyer, 10ft ceilings through the main floor, and vaulted ceilings in the great room. Luxury finishes are present throughout, which include custom cabinetry, hardwood flooring, a tiled glass shower, 8 ft doors, oversized black windows & much more. Still time to select certain finishes, please contact the listing agent for further information and details on the property. Occupancy date of August/September. (id:35868)
29 Fawell Avenue
St. Catharines, Ontario
Attractive brick 1.5 storey in desirable Grapeview area with charming architectural details and charisma. Upon entering the foyer you’ll find attractive grey tiled floors and geometric wallpaper that pair beautifully with the two-toned hardwood staircase. The kitchen is located at the rear of the home overlooking the yard with direct access to the deck. Light-toned cabinets offer abundant storage and smart configuration allows for a double-door pantry, feature glass corner cabinet, and multiple pots and pan drawers. A spacious dining room with a bay window and striking blue accent wall offers the ideal ambiance for formal dining or everyday meals. Open to the bright living room that overlooks the front yard and a wood-burning fireplace with a classic stone facade. The main level has two generous bedrooms located off the main hallway with easy access to the 4pc main bath. The second level has a large loft with a vaulted ceiling, window, and storage area ideal for a wardrobe. This bonus space is great for a hobbyist, kids playroom, or even a walkup suite. The lower level has plenty of potential! With direct access from the rear yard through its separate entrance there is potential to create a separate in-law suite. A laundry room provides easy-to-access plumbing and there are several windows. This home must be seen! (id:35868)
25 Overholt Street
St. Catharines, Ontario
Come check-out Overholt! Located in a mature, desirable neighborhood in the north end of St Catharines. Wide 62′ lot with gazebo, concrete patio and above ground pool to enjoy the summer weather. 3+2 beds, 1+1 baths. Open concept kitchen/dining/living room, great for family gatherings. Large island in kitchen with loads of counter space and cabinets. Take a couple of steps down to a spacious family room with gas burning fireplace. Access to large single car garage and backyard from this level. Additional side entrance to home is on this level which adds potential for an in-law suite. Quick access to QEW. All amenities nearby. Enjoy raising your family at 25 Overholt St. (id:35868)
22 Vanier Court
St. Catharines, Ontario
Welcome to 22 Vanier Court, your cozy haven nestled in a family-friendly neighborhood. Situated at the end of a tranquil cul-de-sac, this charming abode is just moments away from the scenic delights of Port Dalhousie and the recreational offerings of Jaycee Park. Step inside to discover a delightful 3+1 bedroom dwelling awaiting your presence. The entryway seamlessly flows into a luminous open-concept living room and dining area, leading you further into a kitchen adorned with ample natural light and abundant storage space. Ascend a few steps to find the tranquil bedroom zone, featuring three snug bedrooms and a stunning 3-piece bathroom. Venture downstairs to uncover a capacious recreational room primed for entertainment. An adjoining room presents itself as a sizable bedroom, accompanied by a convenient 3-piece bathroom. Additionally, the laundry and storage area offer generous space, providing endless possibilities for organization. Outside, a vast pie-shaped backyard beckons, offering ample room for future endeavors such as an inground pool, deck, and shed—a perfect setting for hosting gatherings on balmy summer days. Come and check it out! (id:35868)
5490 Prince Edward Avenue Unit# 4
Niagara Falls, Ontario
Beautiful 2 bedroom, 2 bathroom bungalow model unit with desirable features in a prime location in Niagara Falls is hard to come by. Great access to highways, parks, shopping, dining, restaurants and wineries. The kitchen alone is a dream for anyone who loves to cook or entertain, with an oversized, side-by-side SS full refrigerator/freezer, granite countertops, gas stove and a centre island. The Living Room has wall-to-wall sliding doors that leads to the spacious deck with a park view which adds a lovely touch of serenity. The primary bedroom includes a walk-in closet and a 3pc ensuite. The second bedroom has a large window overlooking the beautiful gardens. Main floor laundry room with an interior entrance to the garage adds convenience to daily living. The basement has a full kitchen, large eating area, and spacious recreation room. Design your own bedroom/office and bathroom (roughed-in) for the potential in-law suite/additional income. It’s an opportunity not to be missed for anyone looking for luxurious living in Niagara Falls! (id:35868)
40 Parkview Avenue
Fort Erie, Ontario
Welcome to your custom-designed 4-bedroom, 2.5-bathroom home, just a short stroll from Lake Erie. This meticulously renovated residence maintains its original footprint while offering a fresh, modern feel. The open-concept living space is flooded with natural light which bounces off the gorgeous new finishes such as engineered hardwood, quartz countertops and a custom kitchen. The four bedrooms provide flexibility for a growing family or a comfortable home office. The beautiful staircase which was custom built adds a touch of elegance blending the spaces together seamlessly. Enjoy the convenience of a custom home with the added bonus of Lake Erie within walking distance. Don’t miss your chance to own this stylish and unique property. (id:35868)
Lot 7 Parkview Avenue
Fort Erie, Ontario
Discover the perfect canvas for your dream home in this vacant lot just steps away from the serene shores of Lake Erie. Enjoy a quiet neighbourhood and the convenience of a walking-distance retreat. Create your dream oasis or take advantage of existing plans—either way, this property offers a rare opportunity for a quiet lifestyle. (id:35868)
91 Main Street
St. Catharines, Ontario
This well appointed 2+1 bedroom 3 bathroom bungalow was built in 2017 & is located in the heart St.Catharines picturesque lakeside community of Port Dalhousie. 1800sqft of finished living space! High end finishes throughout this bright open concept layout, just move in! The ARTCRAFT kitchen is a chef’s dream! Quartz countertops, 6ft x 4ft Quartz island with storage, ceramic backsplash, & high end WOLF gas stove/Fisher & Paykel fridge. The kitchen is open to the main living area, complete with a floor to ceiling stone faced gas fireplace & plenty of windows. Hardwood flooring throughout the main level with ceramic tiling & granite countertops in bathrooms. Main level also features 2 bedrooms & 2 bathrooms. Large primary bedroom with 4PC ensuite. In the basement you will find double your living space. Large 27ft X 16ft rec room, 3rd bedroom, & 4 piece bath. Basement with luxury vinyl flooring throughout. All roll down blinds professionally installed. Sliding glass doors lead to your maintenance free fenced in backyard with stone paver patio areas & raised garden beds. Beautiful stamped concrete front driveway, with plenty of room for 2 cars. TWO minute walk to everything you need – the beach, Martindale Pond, top rated schools, parks, coffee shops, restaurants. The location is second to none! (id:35868)
10 Jolie Court
St. Catharines, Ontario
Welcome to your cozy family retreat nestled in the desirable North end St. Catharines. This charming 3+1 bedroom, 2 bathroom backsplit with a fully insulated & heated double attached car garage, resides on a tranquil cul-de-sac, offering a separate entrance ideal for in law suite potential, accommodating multi-generational living or providing rental income potential. Situated on a spacious lot the expansive backyard is a sprawling oasis ideal for kids and pets to roam and play. Convenience meets comfort as you step inside to discover a welcoming ambiance with a large bay window in the dining area. The bright eat-in kitchen beckons with ample countertop space, perfect for meal prepping. Ascending to the upper level reveals three generously sized bedrooms complemented by a 4-piece bathroom. Descending to the lower level is a spacious family room complete with a cozy fireplace, above grade windows bathing the space in natural light. Completing this lower level is the fourth bedroom and a 3-piece bathroom, enhancing functionality & versatility. Venturing to the basement, discover an expansive recreational area adaptable to your lifestyle needs – whether it be a playroom, a home office, or supplementary storage space. Oversized laundry room completes the basement. Step outside to your own private paradise, where a large pergola invites you to unwind after a long day, while a cherry blossom tree adds a touch of natural beauty. An additional wooden deck extends your outdoor entertaining options, while a shed provides practical storage solutions. This property offers an idyllic setting for failies to flourish and create lasting memories. (id:35868)
63 Windward Street
St. Catharines, Ontario
This recently renovated and meticulously maintained 4-level backsplit is nestled in a family-friendly neighborhood, just a stroll away from the canal pathway. The residence showcases Updates, inside and out. With 3 bedrooms and 1.5 bathrooms, it boasts a freshly updated eat-in kitchen, a living/dining area adorned with gleaming hardwood floors, a new electric fireplace with a stone mantle, and abundant natural light. Recently installed wood staircase and railings, along with windows from 2015, complemented by stylish new California shutters. The upper level hosts 3 generously sized bedrooms and a modernized 4-piece bathroom. The lower level reveals a sunlit rec room with a walk-up entrance to the backyard, along with a convenient 2-piece bathroom. Additionally, the basement is tastefully finished, offering a spacious open area currently utilized as a home office, complete with a barn door leading to the laundry room and storage space. Outside, your own private retreat awaits, featuring a covered hot tub and a brand-new custom-built shed resting on a sturdy cement pad. Professionally installed gutter guards, recent concrete walkway and driveway, and extensive landscaping further enhance the property’s allure. Conveniently situated near schools, parks, and with easy access to highways, this home beckons its new occupants to move in and savor its multitude of upgrades and exceptional features. (id:35868)
5632 Osprey Avenue
Niagara Falls, Ontario
Welcome to 5632 Osprey Ave, Niagara Falls. This home offers many high-end upgrades and is a meticulously maintained 2 Storey home, located in much sought-after Fernwood Estates. With over 3500 sq. ft of finished living space. The main floor is offering an amazing kitchen with breakfast bar, butlers pantry, quartz counter tops, marble flooring, walk in pantry, additional eating area and sliding doors leading to the cover patio. Large living room leading into the kitchen with gas fireplace, Formal dining room, office, 2pc power room and main floor mud room. Upper-level features grand master bedroom with walk in closet and 5pc ensuite, Bedroom enjoys private 4pc ensuite bathroom, 2 additional spacious bedrooms share 5 piece jack and jill ensuite, added bonus upper level laundry room. Nicely finished lower level with rec room, games room, 5th bedroom, 3pc bath & lots of storage. Private back yard oasis with covered patio and professionally landscaped gardens. Double Car garage, double stampcrete driveway and large front siting area make this a must see. Call for private showing. (id:35868)
791 Killaly Street E
Port Colborne, Ontario
RESIDENTIAL DEVELOPMENT LAND – 13 acres WITHIN the urban boundary and in the heart of Port Colborne’s future development. Located around the corner from the new Vale Health & Wellness Centre as well as right off the highway 140/highway 406. Port Colborne is a charming lake town and it is within 1.5 hours drive from Toronto and less than 30 minutes from Buffalo, NY. One of the last remaining larger parcels within the urban boundary limits. This is greenfield land and the current RD zoning is a place-holder until a formal plan of subdivision is submitted and approved. (id:35868)
3471 Elm Street
Port Colborne, Ontario
No rear neighbours with this country home sitting on .44 acres, backing onto Mud Lake Conservation area. Spacious, open concept kitchen and living room. Three generous sized bedrooms on the main level, with an updated 4pc bath. Updates include new forced air natural gas furnace 2019, new air conditioning in 2020, owned on demand hot water tank in 2021, new septic in 2019, new cistern and pump system in 2022, basement waterproofing in 2020. (id:35868)
53 Mary Street
Fort Erie, Ontario
Discover the ideal harmony of convenience and serenity within this delightful 2-bedroom home. Positioned on a quiet street, it seamlessly connects you to essential amenities, fostering a sense of community and comfort. For those commuting, the QEW is only 3 minutes away, ensuring seamless travel! Step inside to discover a thoughtfully appointed abode with all the comforts you desire, including a spacious kitchen, a detached garage with power & a private deck off of the sunroom, perfect for relaxing evenings. With the beach just 5 minutes away, the US border a mere 4 minutes, and the majestic Niagara Falls a short 15-minute drive, the promise of adventure and exploration beckons just beyond your doorstep, making every day a new opportunity for discovery and enjoyment. New Roof: 2019, Tankless Water Heater: 2024 (id:35868)
4563 Pinedale Drive
Niagara Falls, Ontario
Introducing a gem in the heart of the city, this mid-century bungalow exudes charm and character. Boasting 1465 sqft of living space, this home is a haven with 3 bedrooms and 1 bath upstairs, complemented by an additional bedroom and full bathroom downstairs. A side entrance adds convenience for first-time homeowners seeking extra income potential. Prepare to be impressed as this residence has undergone extensive renovations – from a new furnace and A/C system to fresh windows bathing every corner in natural light. The meticulous updates extend to weeping tile installation, modern light fixtures, and rejuvenated bathrooms that elevate both style and functionality. Nestled within walking distance to schools, amenities, parks, and more; this property offers not just a home but a lifestyle enriched by its vibrant surroundings. Don’t miss out on the opportunity to make this beautifully restored bungalow your own slice of paradise amidst the bustling cityscape. *** This home has completed a pre-home inspection, report is available upon request*** (id:35868)
7 Mayfair Court
St. Catharines, Ontario
Welcome to 7 Mayfair Court, the perfect family retreat! This 4-bedroom, 2.5-bathroom home has been completely renovated from top to bottom, and it’s ready to make your family’s dreams come true. As you step inside, you’ll find an open and bright living space that’s ideal for relaxing and spending time with loved ones. The kitchen is a true masterpiece, with luxury features that will take your breath away. It’s perfect for cooking family meals and entertaining friends, featuring gorgeous countertops, a stylish backsplash, a breakfast bar, and top-notch stainless steel appliances. The main floor even has a convenient guest bathroom for your visitors. And when it’s time to unwind, all three bathrooms in the house have been beautifully remodeled, with porcelain tile floors and special touches that add a touch of luxury to your family’s daily routine. Upstairs, you’ll discover four comfy bedrooms, each with a unique design that’s perfect for your family’s needs. There’s even a second bathroom with a separate shower and tub for those relaxing baths. In the basement, you can snuggle up by the cozy gas fireplace, surrounded by natural stone. And, don’t forget to check out the impressive laundry room and the stunning third bathroom. This house has been transformed into a real family haven, and it’s waiting for you to create wonderful memories here. Don’t miss out on this fantastic opportunity! (id:35868)
6052 Prospect Street
Niagara Falls, Ontario
AMAZING OPPORTUNITY! Lovingly cared for by the same family for 69 years, this home offers 3 bedrooms, 1 bath, full basement with separate entrance and a detached single garage. Recently renovated main floor with some new flooring, paint, trim & doors. Featuring a front sun room, living room/dining room, main floor bedroom and eat-in kitchen. 2nd level offers two additional bedrooms and 4-piece bath. Basement level is unfinished with laundry hook ups. Long single driveway, covered rear patio and spacious rear yard. Fantastic central location with convenient access to the QEW & 420 highways. Short distance to the Lundy’s Lane corridor with shopping, restaurants, groceries, pharmacies and more. Easy to show and quick closing date available! (id:35868)
8750 Upper Canada Drive
Niagara Falls, Ontario
DESIRABLE FORESTVIEW NEIGHBOURHOOD! This beautiful raised bungalow, freehold townhome (no condo fees) has been wonderfully maintained by the original owners and is finished top to bottom. Offering over 2200 sqft of finished living space with 2+1 bedrooms, 3 full bathrooms, spacious 1.5 car garage and gorgeous rear deck with gazebo. Quality built by Mountainview Homes in 2009, the main floor offers an open floor plan with hardwood floors, vaulted ceilings, spacious kitchen with over sized island, living room, dining room and big & bright patio doors to your elevated rear deck. Main floor also features a spacious primary bedroom with walk-in closet and private 3-piece ensuite with shower plus 2nd bedroom, main 4-piece bath with tub & shower and laundry room with side by side washer & dryer. Lower level is fully finished with 3rd bedroom and 3rd bathroom with walk-in tub & shower wand. Lower level features an over sized rec room area with lots of opportunities for layout, corner gas fireplace plus an additional space for an office, exercise room or potential for a 4th bedroom. Updates and additional features include; central air (2017), furnace (2017), rental hot water tank (2022), reverse osmosis system throughout plus dedicated faucet in the kitchen. All kitchen appliances plus washer & dryer and basement fridge/freezer included. Wonderful family neighbourhood with walking trails, parks, schools, soccer fields and walking distance to tennis courts. Quick & easy access to Niagara Square and the Costco shopping centre, banking, groceries, pharmacies, estaurants and more. Convenient access to the QEW highway to Toronto and Fort Erie/USA. You won’t be disappointed with this one. (id:35868)

