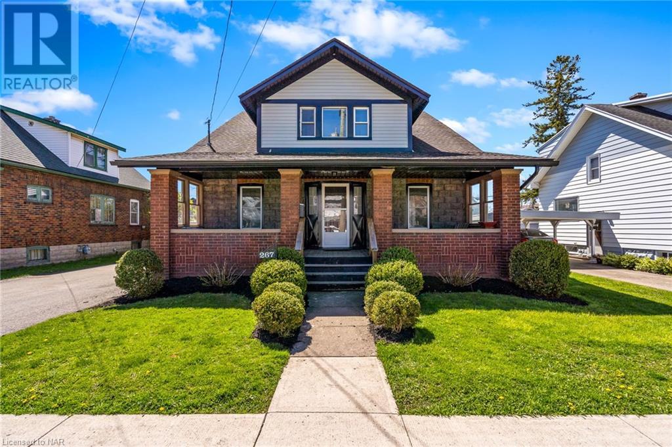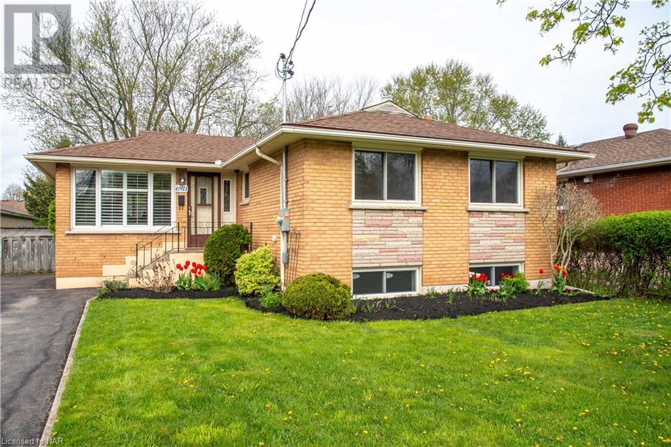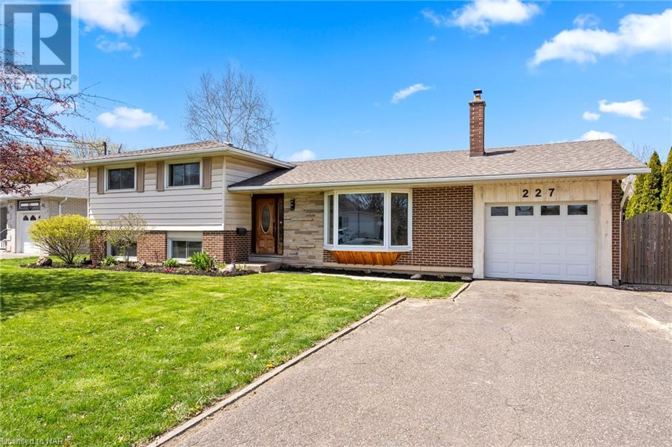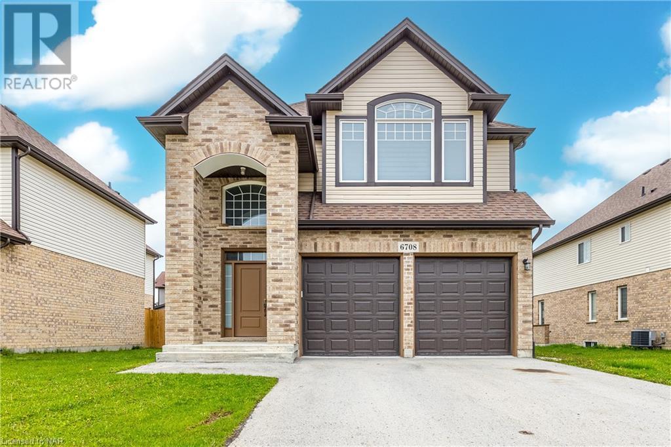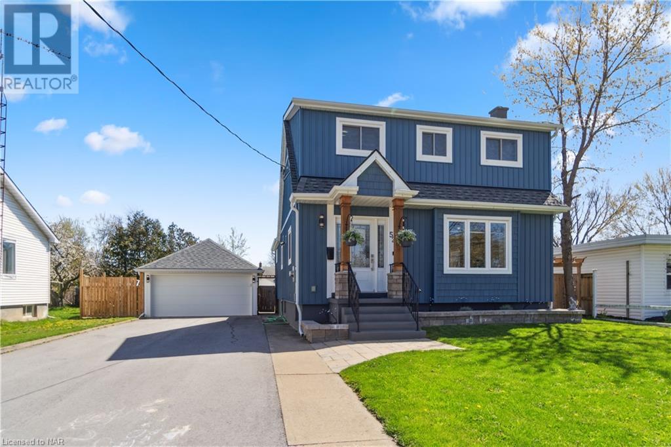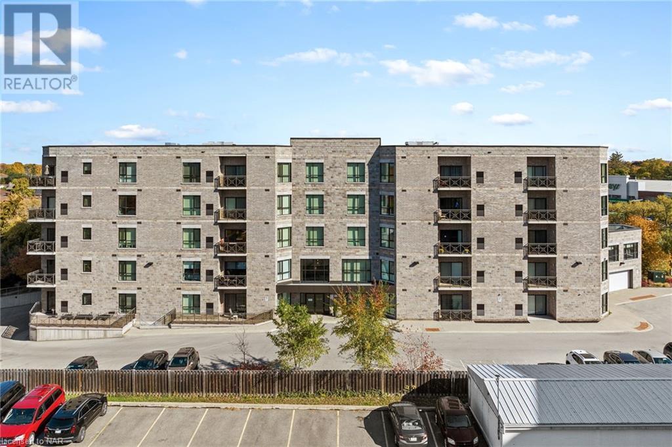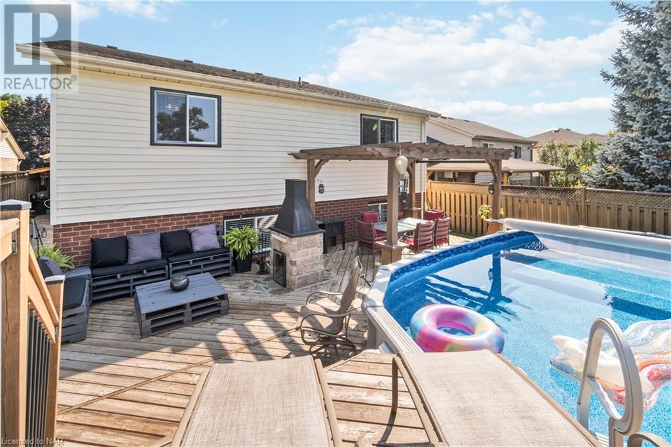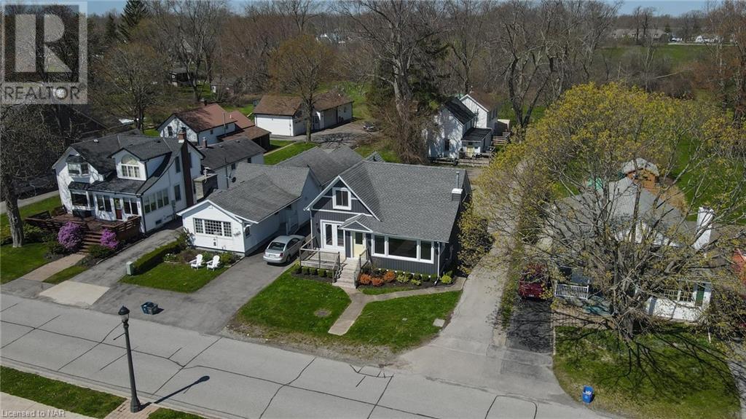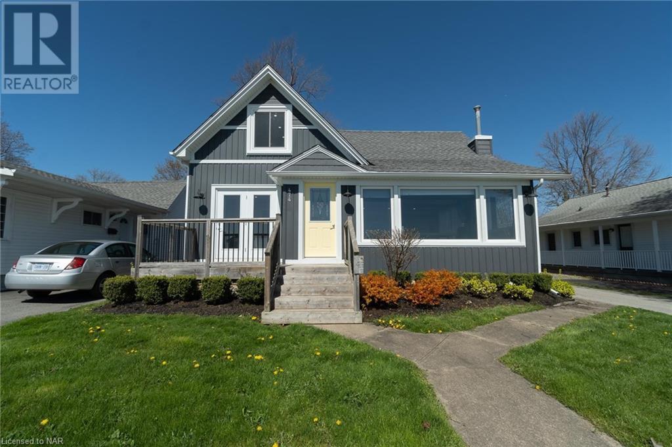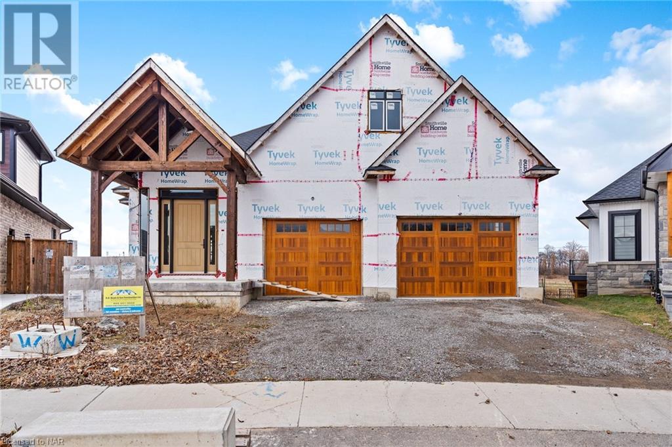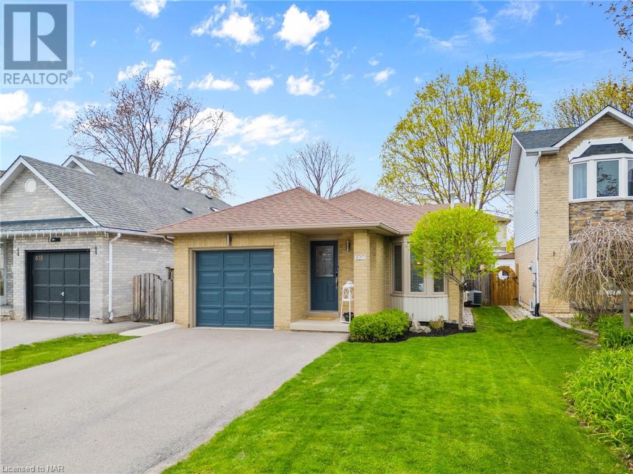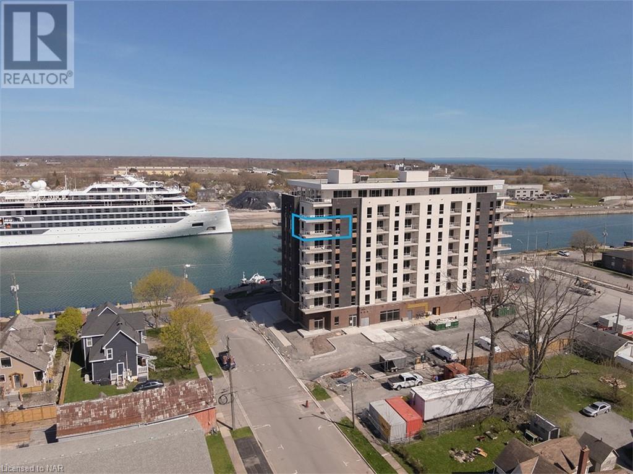LOADING
267 Dufferin Street
Fort Erie, Ontario
Character and charm meet modern style in this two storey red brick home in Fort Erie’s historic north end. The main floor features original hardwood and trim. The kitchen and both bathrooms, including the upstairs ensuite with his and hers sinks, have been recently renovated and modernized. Newer windows, shingles, and furnace. Double wide paved driveway easily accommodates six or more vehicles in addition to the two-car detached garage. A separate rear entrance leads down to the tall, dry basement with cold cellar, which awaits your finishing touches. Sit out on the large covered front porch to enjoy your morning coffee. Fully fenced backyard would be ideal for children and pets. This spacious four-bedroom home is on a quiet street close to amenities and would be perfect for any growing family. (id:35868)
6911 Hagar Avenue
Niagara Falls, Ontario
Welcome to 6911 Hagar Avenue located in a sought after area of Niagara Falls. You will find this meticulously maintained bi -level finished on both levels including a 2 bedroom inlaw apartment in the lower level with its own private entrance. It’s brand new never lived in!! Up we have 3 bedrooms, eat-in kitchen & spacious living/ dining area plus a 4 piece bath. The electrical has been updated to 200 amp, new furnace, owned hot water tank & central air. Smart locks and self locking features on all entrances, newer windows throughout, newer roof shingles (10ish years) & much more. Don’t Miss This One!!! (id:35868)
227 Lakeshore Road
St. Catharines, Ontario
Nestled in the serene beauty of St. Catharines, this charming residence offers a perfect blend of comfort and convenience. Step into a world of modern elegance, where every detail has been thoughtfully curated to create an inviting sanctuary you’ll be proud to call home. As you enter, you’re greeted by a warm ambiance and tasteful decor that sets the tone for what lies ahead. The heart of this home is its well-appointed kitchen, boasting a suite of modern appliances including a fridge, stove, dishwasher, and microwave. Whether you’re preparing a gourmet meal or enjoying a quick snack, this kitchen is sure to inspire your inner chef. The living spaces are equally impressive, with newly installed floors (2024) adding a touch of contemporary flair to the interior. Relax and unwind in the cozy living room, or step outside to the beautifully landscaped backyard, where you can soak in the tranquility of your surroundings or entertain guests in style. This home is not just about aesthetics; it’s also equipped with practical upgrades designed to enhance your everyday life. Stay comfortable year-round with a hot water system installed in 2018, along with central air conditioning upgraded in 2015, complete with a 10-year warranty. The roof, replaced in July 2013 with a lifetime warranty, provides added peace of mind against the elements. With 3 bedrooms and 1 bathroom upstairs, as well as an additional bathroom and laundry facilities downstairs, this home offers ample space for the whole family. Foundation repairs completed in 2012 ensure structural integrity, while upgraded windows and doors (2016) enhance security and energy efficiency. Outside, the option to include a hot tub(2017), offers the perfect retreat for relaxation. Don’t miss your chance to experience the epitome of lakeside living in St. Catharines. Schedule your viewing today and discover the endless possibilities awaiting you at 227 Lakeshore. Welcome home. (id:35868)
6708 Sam Iorfida Drive
Niagara Falls, Ontario
What curb appeal! The portico over the porch is so impressive as is this beautiful 4 bedroom, 2.5 bath open concept 2-Storey home.The soaring ceilings in the foyer and skylight window bathes the entry in sunlight. Just past the foyer, the Great Room has 9′ ceilings, hardwood floors, an abundance of big, bright windows, a cosy gas fireplace and is ideal for entertaining. It is open to a well appointed chef’s kitchen with lots of counterspace and cabinetry. It overlooks the dining area with a view to the fenced backyard thru the patio doors. There is a spacious laundry room/mud room with a sink, a double closet, shelving for easy storage and a convenient entry from the garage too. A lovely staircase with wrought iron spindles and oak hand rails, leads to a truly exceptional family room. This room features a coffered ceiling, new laminate floors (2024), a show-stopping ‘window wall’ and a delightful overlook to the foyer with wrought iron rails. This room can be anything you like-a playroom, teenage retreat, office, studio or family space.there are 4 large bdrms on this level including a spacious Primary Bedroom with an ensuite bath, walk-in closet and new laminate flooring (2024) The basement is ready to be finished and has a walk-up door to the yard. This list of extras is long-C/A, fully fenced yard, 2 car garage , patio, upscale Zebra window blinds, soft, neutral decor, +++. This home is move-in ready and a quick closing is possible. Don’t miss it! (id:35868)
52 Ghent Street
St. Catharines, Ontario
Fully Renovated North-End Stunner! Welcome to 52 Ghent St., located in desirable North- End of St. Catharines. Move in ready, and renovated top to bottom by Grand Terra Developments with in-law suite. This home features new rear and 2nd Storey addition with full interior and exterior renovations. This 4 Bedroom 4 Bathroom home features open concept main floor living with all Quarts Counters, Under-Mount Sink, New Flooring, Powder Room, Main Floor Laundry, Primary Bedroom and Ensuite with heated floors, private outdoor living with newer fence. On the Second Level features two bedrooms with updated flooring, and a 4pc bathroom with quality finishes. Lower level features additional living space with bedroom, kitchenette, storage space and 3pc bathroom. Detached double garage and large asphalt driveway complete this stunning property. Located near Fairview Mall, Easy Highway Access, Convenient Proximity to Shopping, Schools, Parks, Kiwanis Aquatics Centre, Short Drive to Sunset Beach and All Amenities. This Property is a must see, there’s nothing left to do but move in and enjoy! (id:35868)
379 Scott Street Unit# 303
St. Catharines, Ontario
The largest 1-bedroom unit in the building is available at Walker’s Creek. Perfectly situated in a prime location. Unit is immaculate and in superb condition. Beautiful covered balcony condo backing onto the creek side of the building with tons of privacy. Low condo fees (water included) and many beautiful upgrades. 1,140 sq ft of living space, plus an underground, heated parking spot and storage locker. Plenty of kitchen cabinet space including a separate eat-in island and dining room. Large walk-in laundry room with sink and extra storage space. Original design was a two bed unit which can be easily converted back. Carpet free with tile and laminate flooring throughout. Massive primary bedroom with a huge walk-in closet and 3-piece ensuite bathroom. The natural light is stunning in this unit. Building amenities include a beautiful outdoor BBQ area with gazebo, great for summer nights, party room with full kitchen, reading/games room and workshop in the heated parking garage. Walking distance to Sobeys, Shoppers Drug Mart, Tim Horton’s and so much more. Just minutes to Wine Country and great access to the QEW. Don’t miss out on this chance to live in the Walker’s Creek Community. (id:35868)
5991 Andrea Drive
Niagara Falls, Ontario
Welcome to 5991 Andrea Drive PRIME NIAGARA FALLS LOCATION close to parks, Costco, Walmart, grocery and all amenities. 5 min drive to QEW Toronto & Fort Erie and close by USA boarder.No rear neighbours, dead end street, short walk to west lane secondary school! K.S Durdan public school and Loretto catholic just around the corner also! This 4 level backsplit features 3 bedrooms – primary with ensuite with separate soaker tub ,separate shower, and makeup vanity. functional open concept floor plan, bright lower level family room with natural gas fireplace with many updates done here over the years…. Enjoy summer in your very own pool and enjoy relaxing by the fire in the summer evenings…. This is the one you’ve been waiting for! (id:35868)
474 Lakeshore Road
Fort Erie, Ontario
Welcome to 474 Lakeshore Rd, a unique waterfront property offering an unparalleled lifestyle with profitable income potential. This exquisite 1.2-acre estate features a fully renovated turnkey 3-bedroom, 3-bath main house, showcasing an open-concept living, dining, and kitchen area with direct, uninterrupted views of the lake. Elegance and modern luxury are embedded in every detail of the main residence, from the sleek finishes to the expansive windows that frame the serene waterfront. Additionally, the property includes three rental units—a charming 2-bedroom, 1-bath two-story home and a duplex, each with a 1-bedroom, 1-bath unit. These well-appointed rentals present a significant income opportunity, each offering privacy and comfort. Situated close to downtown, this property marries tranquillity with convenience, as all urban amenities are just a short drive away. Whether you’re looking for a family home with supplemental income or an investment with exceptional returns, 474 Lakeshore Rd offers both in a spectacular setting. Experience the best of waterfront living with a smart financial future secured by this impressive property. (id:35868)
474 Lakeshore Road
Fort Erie, Ontario
Welcome to 474 Lakeshore Rd, a unique waterfront property offering an unparalleled lifestyle with profitable income potential. This exquisite 1.2-acre estate features a fully renovated turnkey 3-bedroom, 3-bath main house, showcasing an open-concept living, dining, and kitchen area with direct, uninterrupted views of the lake. Elegance and modern luxury are embedded in every detail of the main residence, from the sleek finishes to the expansive windows that frame the serene waterfront. Additionally, the property includes three rental units—a charming 2-bedroom, 1-bath two-story home and a duplex, each with a 1-bedroom, 1-bath unit. These well-appointed rentals present a significant income opportunity, each offering privacy and comfort. Situated close to downtown, this property marries tranquillity with convenience, as all urban amenities are just a short drive away. Whether you’re looking for a family home with supplemental income or an investment with exceptional returns, 474 Lakeshore Rd offers both in a spectacular setting. Experience the best of waterfront living with a smart financial future secured by this impressive property. (id:35868)
62 Bergenstein Crescent
Fonthill, Ontario
Here’s how your fantasy becomes reality at 62 Bergenstien Crescent in desirable Fonthill! This nearly-finished luxury bungalow boasts over 3000sq ft and is waiting for you to customize your finishes, colours, and upgrades. Featuring 10ft ceilings, large windows, and an open-concept layout that provides an airy living space for your family. The main offers an expansive Great room with a fireplace and open concept layout to the kitchen and dining area. The primary with 2 walk-in closets and full ensuite bathroom. Off the kitchen is a walk-in pantry, and down the hall a 2pc powder room and office. Main floor laundry and mudroom with garage access round off the main level. Upstairs is a private loft with a walk-in closet and 4-pc bath. The bright, open basement with walk-out to a private backyard, large rec room with wet bar, 2 additional bedrooms, full 3pc bath, exercise room, storage, and another laundry room. Situated on a pie-shaped lot and close to plenty of shops, amenities, seasonal farmers markets, golf courses, and wineries. With no rear neighbours, double car garage, and space to spare, this home is not to be missed! (id:35868)
820 Miriam Crescent
Burlington, Ontario
Welcome to your new home nestled in the heart of Burlington! This beautiful property is move in ready and meticulously maintained. Prepare to be impressed by this 3 bedroom, 2 full bath home Your updated kitchen has granite countertops and lots of cupboards including a pantry. The kitchen flows into your living and dining rooms for formal entertaining. Easy access to your private backyard with concrete patio for perfect entertaining and relaxing. Mature cedar trees add additional privacy. Enjoy your large family room with a book or watch the game in front of your cozy fireplace. Additional lower level includes separate laundry room, with large closets for additional storage. On this level you will also find the perfect games room, office, or man cave. Walking distance to downtown and Spencer Smith Park. Fully paved path to the waterfront, great for walking or cycling. Short walk to Mapleview Mall. Minutes to the GO Station, QEW & 407! Whether you’re a growing family or looking to downsize, this home offers the versatility and functionality to accommodate your lifestyle. Don’t miss out on this rare opportunity to own a move-in ready home in one of Burlington’s most desirable neighborhoods. (id:35868)
118 West Street Unit# 705
Port Colborne, Ontario
Get ready to make your move on June 28, 2024 to this SouthPort Condo. Perched at the mouth of the Welland Canal at Lake Erie, this condo promises not just a home, but a lifestyle brimming with ease and adventure. With its prime location, this impeccably designed building offers more than just a place to live—it’s a gateway to unforgettable experiences. Inside unit 705, the ‘Voyage’ floor plan unfolds across 1,114 sq ft of open-concept space, featuring a kitchen and living room adorned with 9’ ceilings and an inviting electric fireplace. Step out onto the expansive corner balcony and drink in the breathtaking views of Port Colborne, with vistas stretching along West Street & the iconic Clarence Street bridge. Two bedrooms, 2 bathrooms (including an ensuite), a walk-in closet, in-suite laundry, ensures comfort and convenience at every turn. Every detail has been carefully considered, from the professional interior design to the thoughtfully selected features & upgrades. Revel in the elegance of quartz kitchen counters, floor-to-ceiling cabinets, a sleek subway tile backsplash, under-cabinet lighting, stainless steel appliances, vinyl plank flooring, motorized roller shades, pot lights, & porcelain tiles. Included with the unit are a storage locker and an exclusive parking space. Outside your doorstep, discover the vibrant charm of Port Colborne’s historic West Street cafés, boutique shops, and scenic canal-side promenade. For outdoor enthusiasts, Sugarloaf Marina, HH Knoll Park, sandy beaches, and golf courses are just moments away. Conveniently located, this haven is only a short drive from Niagara Falls, St. Catharines, and the Peace Bridge at Buffalo, with Oakville and the GTA within easy reach in just over an hour. (id:35868)

