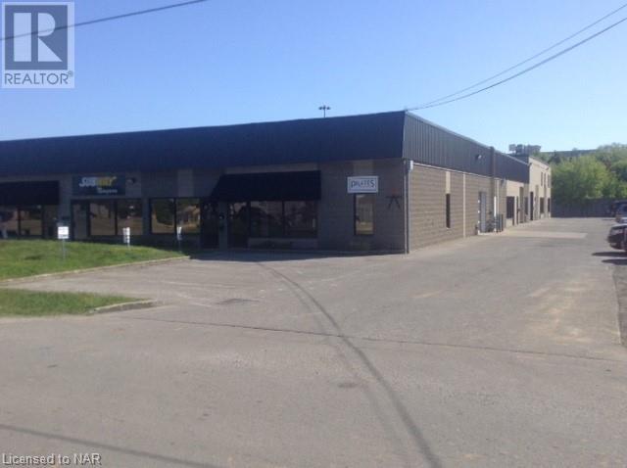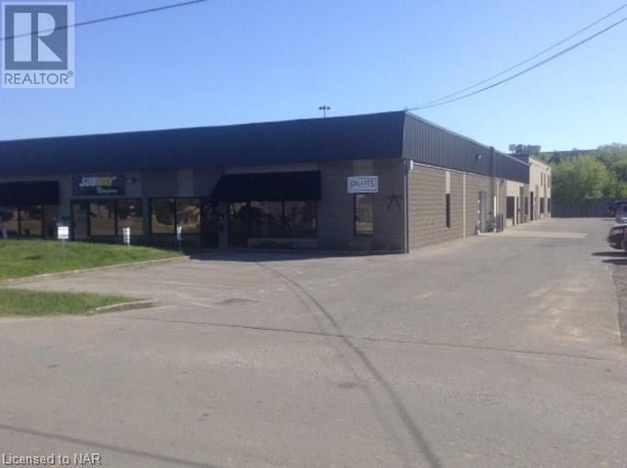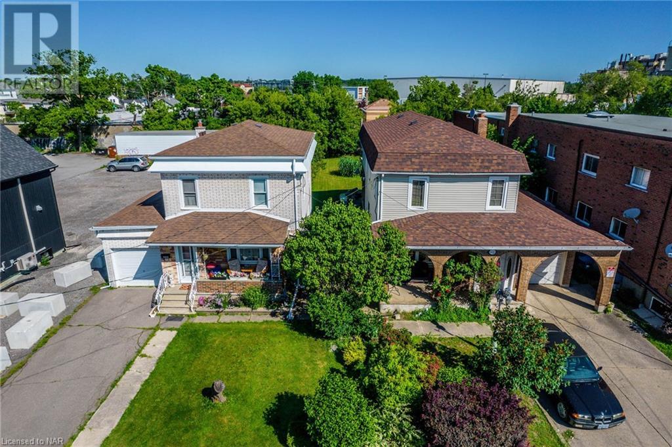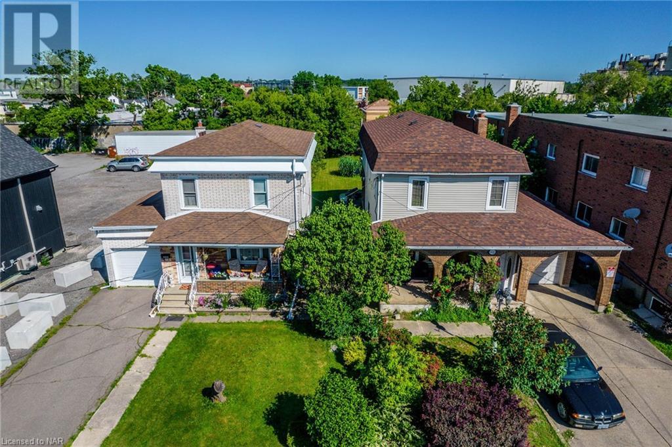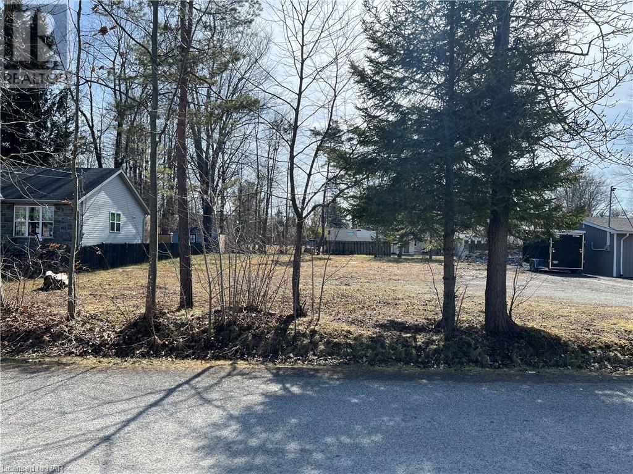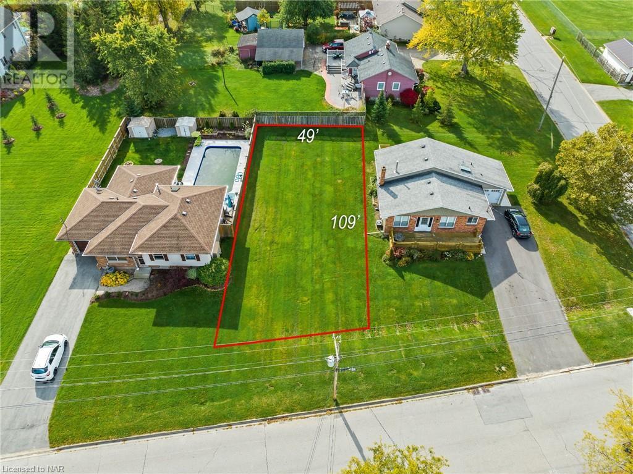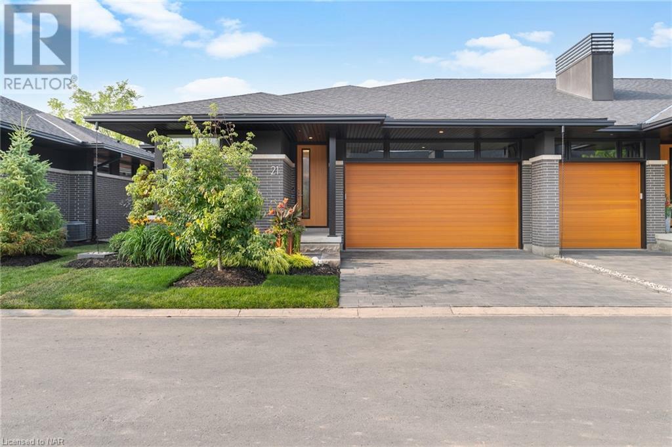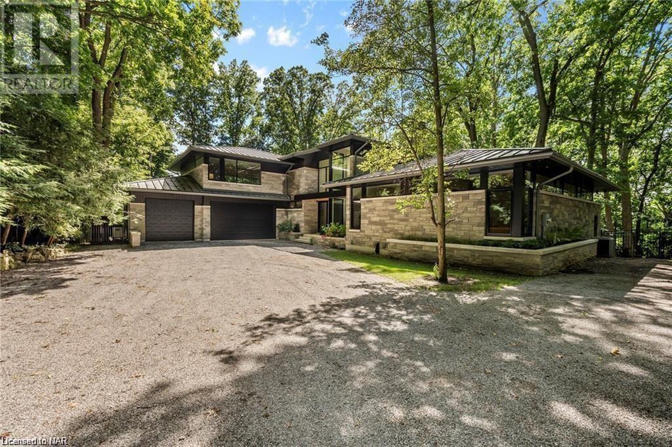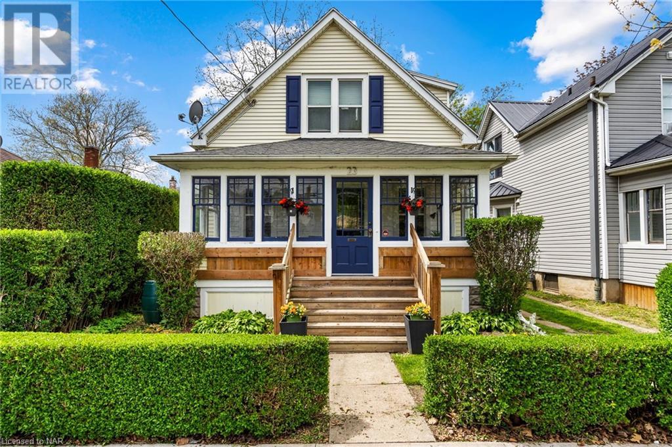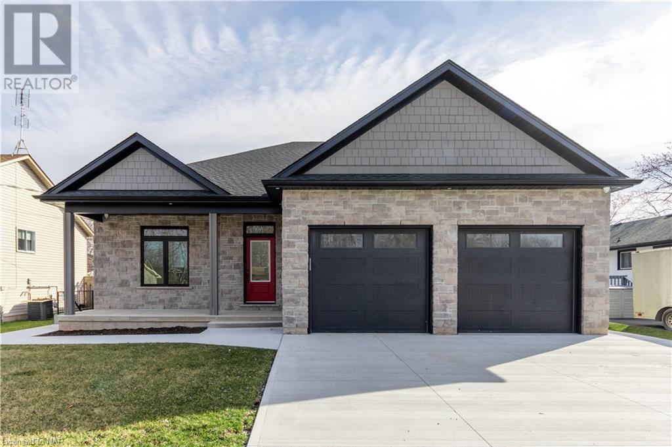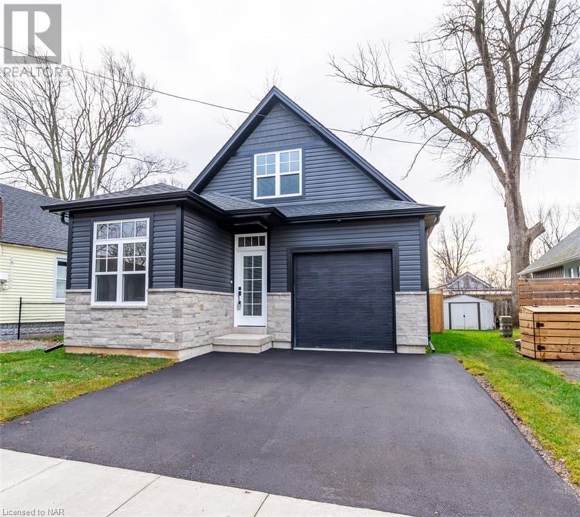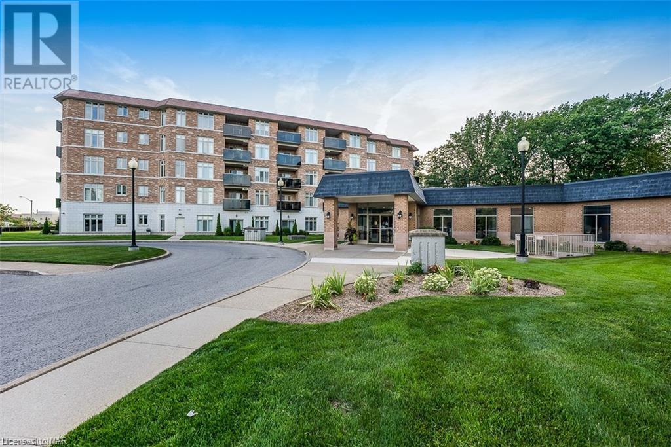LOADING
8 Hiscott Street Unit# 10c
St. Catharines, Ontario
Great location right off QEW and Ontario Street with parking!(Between Lake and Ontario Street exit) Second-floor space with 2 offices and a large open area ideal for small businesses, and practitioners. Schedule an in-person tour! (id:35868)
8 Hiscott Street Unit# 10b & 10c
St. Catharines, Ontario
Unit 10 B and C for a total of 1500 second floor office space ( shared bathrooms) 4 offices and 2 large open areas. Great location right off QEW and ONTARIO ST ( Between Lake and Ont st. exit) This second floor office space is ideal for small business, practitioners, office use etc. Plenty of parking in front of unit. (id:35868)
5729 Mcgrail Avenue
Niagara Falls, Ontario
Prime development property, just steps away from iconic Clifton Hill and Lundy’s Lane. Two parcels being sold together (5729 McGrail Ave-ARN 272503000410200 -PIN 643450049 & 5737 McGrail Ave-ARN 272503000410300 -PIN 643450048) Currently have two homes, one on each lot. One is rented. Properties are zoned as tourist commercial with many uses, including but not limited to: motel, hotel, restaurant, place of entertainment, health centre, parking lot, etc.. 5729 McGrail MLS # 40554203 5737 McGrail MLS # 40555724 Contingent on both properties being sold together. (id:35868)
5737 Mcgrail Avenue
Niagara Falls, Ontario
Prime development property, just steps away from iconic Clifton Hill and Lundy’s Lane. Two parcels being sold together (5729 McGrail Ave-ARN 272503000410200 -PIN 643450049 & 5737 McGrail Ave-ARN 272503000410300 -PIN 643450048) Currently have two homes, one on each lot. One is rented. Properties are zoned as tourist commercial with many uses, including but not limited to: motel, hotel, restaurant, place of entertainment, health centre, parking lot, etc.. 5729 McGrail MLS # 40554203 5737 McGrail MLS # 40555724 Contingent on both properties being sold together. (id:35868)
0-19136 Jewell Avenue
Ridgeway, Ontario
LOT FOR SALE! Build your dream home on this vacant piece of land in the great town of Ridgeway. Plans for a 2,200 sq ft bungalow included! This lot is just minutes from Crystal Beach, schools, as well as beautiful parks and walking trails. This 72 x 120 ft lot is ready when you are. Build your own perfect custom home in this quiet neighbourhood! (id:35868)
V/l – 3465 East Main Street
Stevensville, Ontario
Ready to build your dream home on a conveniently located prime parcel of land in Stevensville. A blank canvas for your vision, whether you choose to embrace approved plans for a 2056 sq ft two storey home or unleash your creativity with you own custom design. Enjoy the convenience of this central location, offering seamless highway access and close proximity to all the wonders the Niagara Region has to offer including Lake Erie’s beautiful beaches and Crystal Beach’s shops and restaurants. Close to boat clubs, boat launches, golf, shopping and Downtown Ridgeway. See attachments for floor plans. Don’t miss out! Property Taxes are TBD. Beautiful location in Stevensville. Plans included in supplements. (id:35868)
21 Taliesin Trail
Welland, Ontario
Welcome to No Maintanance Living! Perfect For Cottagers, Snowbird or Those Who Want Peace of Mind! This End Unit Bungalow Built By Award Winning Rinaldi Homes is The Epitome of High End Craftmanship and Modern Style. With Over $100,000 in Upgrades, No Expense Was Spared When It Came To Designing This Beauty! On A Quiet Cul-de-sac and With No Rear Neighbours, This Is The Perfect Place If You Desire Exclusivity and Privacy. Featuring A Luxurious & Modern Artcraft Kitchen Outfitted with Cambria Quartz, Panel Ready Fisher Paykel Appliances, A Double Stack Panel Ready Dishwasher, Gas Stove, Undermount Lighting & Plenty of Cabinet Space. The Open Concept Kitchen Overlooks Your Dining & Living Room Combo Where You Can Find Your Oversized Linear Fireplace with Floor To Ceiling Tiles and Built in Shelving. From The Living Room You Step Out To Your Private 20 x 16 Covered Patio, Complete with Composite Decking, Glass Railings, A Newly Finished Lower Stone Patio and Gas Line for your BBQ. Enjoy Watching The Wildlife From The Peace and Quiet of Your Own Backyard. The Primary Bedroom Is The Perfect Retreat For You to Relax and Unwind. It Features Plenty of Oversized Windows With a Clear View of the Backyard and An Oversized Walk In Closet With Custom Shelf and Drawer Organizers. The Primary Ensuite Features Heated Floors, A Double Custom Vanity With Quartz Countertops and An Oversized Glass Enclosed Tiled Shower with an Envelope Floor Which Makes Cleaning Your Shower a Breeze! Also On The Main Floor is A Second Bedroom, Second Full Bath With a Tiled Bathtub, Custom Vanity with Quartz Countertop and Laundry Room. Downstairs Features a Large Rec Room With 47 Linear Gas Fireplace & Custom Built in Bookshelves, 3rd Bedroom, Full Bath, Games Room and Plenty of Storage! Other Upgrades Include an 8 Foot Front Door, Upgraded Pot Light Package Throughout, Exterior Lighting, Floor Matching Heat Registers, Custom Window Coverings, Wood & Metal Stair Railings, Upgraded Trim & More (id:35868)
22 Melrose Drive
Niagara-On-The-Lake, Ontario
Introducing a masterpiece of modern luxury, this brand new 2-storey home stands as a testament to refined living. With 4 bdrms& 2.5 baths, this prestigious Niagara-on-the-Lake creation exudes quality & craftmanship, backed by the reputation of a renowned local Builder. Elegance meets functionality w/the captivating floor to ceiling windows that grace every corner, infusing the home w/an abundance of natural light. The allure continues w/a stunning stone fireplace that commands attention in the living area, creating an inviting atmosphere for relaxation. Prepare to be wowed by the gourmet kitchen ft. a marble island complete w/an additional sink. A profusion of pot lights elegantly illuminates the space, highlighting the vast kitchen layout & ample cupboard space. Brand name appliances elevate the culinary experience. Entertaining reaches new heights w/the dining room’s walkout to the back patio. Here, a cozy retreat awaits, complete w/a stone fireplace, this patio gracefully continues along the side of the home, offering a vantage point that overlooks the stunning & tranquil yard. The main floor boasts a convenient laundry area & generous storage option. The 3 large bdrms on this level provide both comfort & versatility. The primary suite stands as a sanctuary with a breathtaking 5-piece ensuite, complete w/his & hers sinks, separate tub & shower, LED lights artfully integrated behind each bathroom mirror and expansive walk-in closet that caters to your storage needs. The upper level offers a snug loft area overlooking the main floor, accompanied by a 3pc bathroom. The lower level presents an abundance of daylight through its expansive windows. Walk-out to the yard enhances the connection to nature. An extra bdrm, bathroom rough-in & flexible space for exercise, office or playroom complete this level. This remarkable home doesn’t just captivate from within, its exterior is a work of art in itself. Crafted with an eye for beauty & harmony, it stands to excellence. (id:35868)
23 Catherine Street
St. Catharines, Ontario
Step into history with this downtown St. Catharines century home, seamlessly blending original baseboards, mouldings, and heating grates with modern kitchen and bathroom updates. The entire house was recently repainted, enhancing its timeless allure. Sunlit interiors feature 3 bedrooms, 1.5 bathrooms, a main floor office, and an open-concept design where the dining room with a sitting area and kitchen flow seamlessly. The patio doors off the sitting area lead out to a generously sized backyard – a rare find in the city – offering ample parking space for 4 vehicles in the driveway accessed by the alley. Conveniently located, you can walk to the PAC in 10 minutes, the Meridian Centre in 15 minutes, and a nearby park with a splash pad, community garden, rec center, dog park, and pollinator garden in just 5 minutes. Commuting is a breeze with quick access to the QEW and 406 in 3 minutes, while the mall or smart center is just over a 5-minute drive away. The owners cherish the unique character created by the juxtaposition of classic and modern features, offering walk-in closets, a three season porch to watch thunderstorms, and an active community with yearly events like The Fitz garage sale, caroling, ice rink, and neighborhood trivia. Don’t miss the chance to make this St. Catharines gem your home! (id:35868)
3137 Poplar Avenue
Ridgeway, Ontario
Welcome to 3137 Poplar Avenue! A modern 2023 Bungalow with luxurious finishes and upgrades, as well as in-law suite capability. The double garage and concrete driveway offers ample parking for all of your needs. This open-concept design offers nearly 1,900 square feet of living space, which includes 3 bedrooms and 2 bathrooms. The spacious eat-in kitchen boasts a luxurious large quartz countertop, as well as beautiful cabinetry and a high-end full appliance package that includes a built in stove top, oven and microwave. Entertain your guests in the large great room which includes a 12 ft cathedral ceiling and a lavish stone fireplace, completed with modern engineered hardwood throughout the entire main level. The primary bedroom offers great space as well as an extravagant ensuite 5 pc bathroom with a double vanity, soaker tub, and a large tiled glass shower. This beautiful home is nestled in a quiet neighbourhood in the heart of Ridgeway. This fantastic location offers close proximity to multiple schools as well as Crystal Beach, not to mention the most scenic walking trails that Ridgeway has to offer. Don’t hesitate to contact today for an in-person look at this beautiful property. (id:35868)
19 Cambridge Road E
Crystal Beach, Ontario
BEACH HOUSE ALERT! Welcome to your brand new, move-in ready beach home located only minutes away from the amazing BAY BEACH area! This beautiful 1.5-Storey features high-end quality finishes, a wonderfully functional open-concept layout, 9’-CEILINGS on the main level, a main-floor bedroom & bathroom, a gorgeous KITCHEN WITH ISLAND, quartz counters, beautiful backsplash, and all-new SS appliances, and is open to the large dining area and living room with gas fireplace. Incredibly well appointed with stylish, high-quality upgrades including luxury vinyl plank flooring, QUARTZ COUNTERS and black hardware throughout. Full height basement with bathroom rough in. Attached single car garage. Patio doors to a rear deck. This is a TURNKEY HOME! Located in Crystal Beach, a vibrant and growing social and relaxed lake-side village with a great vibe! Ideal for those buyers looking to downsize and get away from the hustle and bustle of larger city life! STEPS TO BAY BEACH, historic Ridgeway, restaurants, a brewery, the QEW and Buffalo! If you like going to the beach, playing some golf, bike riding, entertaining and BBQing up some steaks and having a beer or wine on the back deck, this is the community for you! (id:35868)
8111 Forest Glen Drive Unit# 523
Niagara Falls, Ontario
Beautifully updated 1 bedroom 1 bathroom condo in the highly sought Mansions of Forest Glen. This gorgeous low maintenance home offers a stunning open concept layout, with 9 foot ceilings and a wonderful balcony off the main living area. Being on the 5th floor it offers an amazing view looking to the west over St. Vincent De Paul School and the fields beyond. This amazing building also offers an indoor pool, sauna, party room with a pool table, exercise room, in suite laundry and underground parking. This condo is a can’t miss when you are wanting the easy condo living lifestyle. (id:35868)

