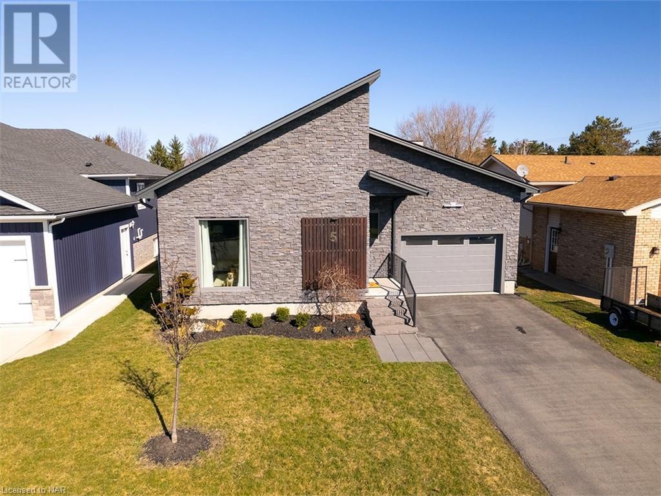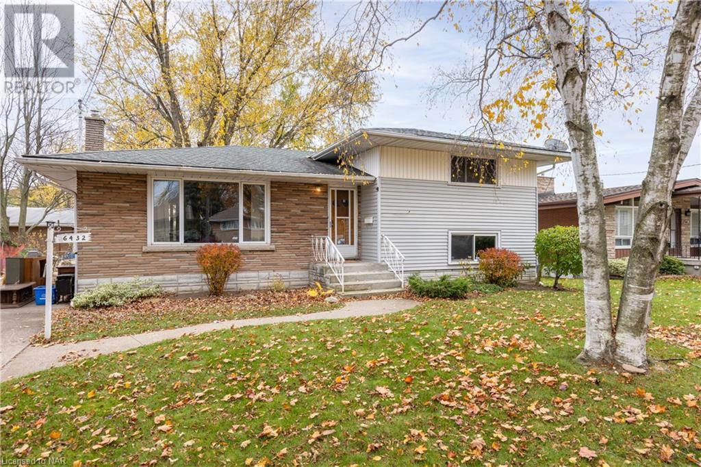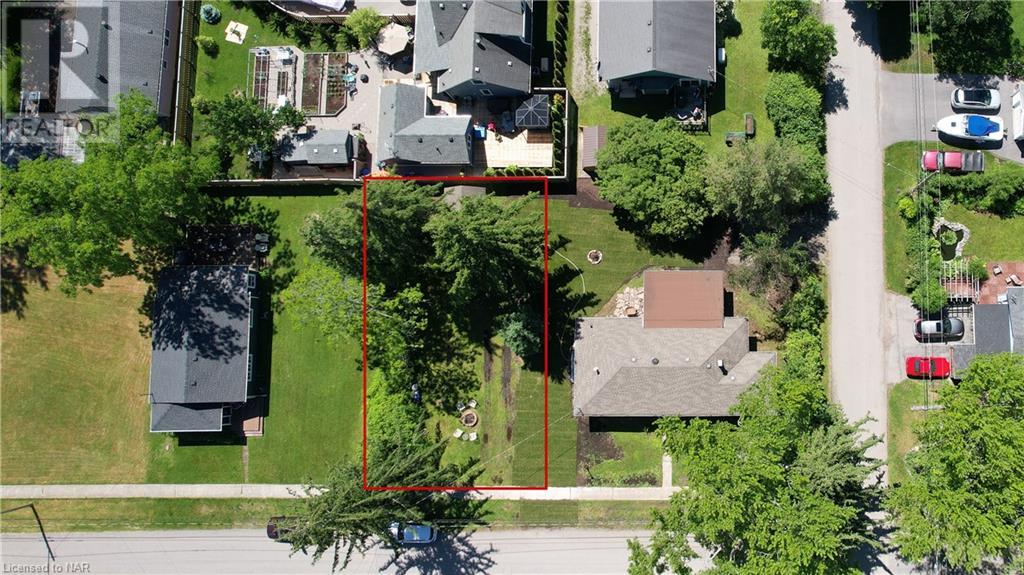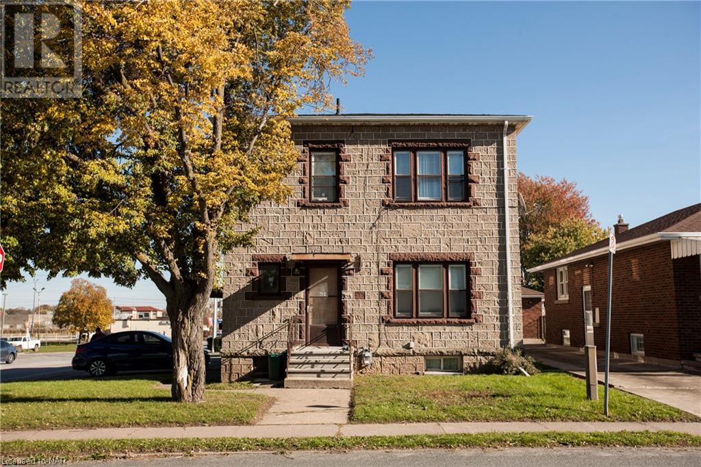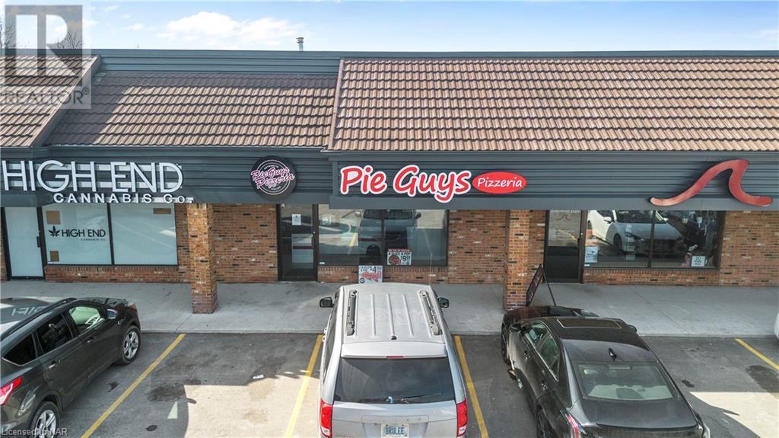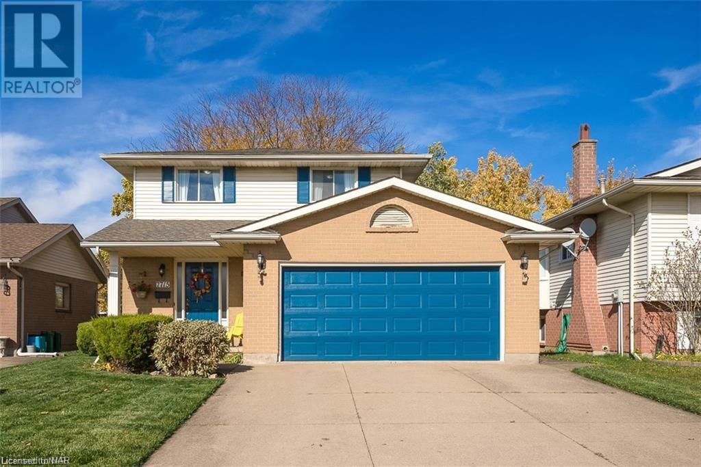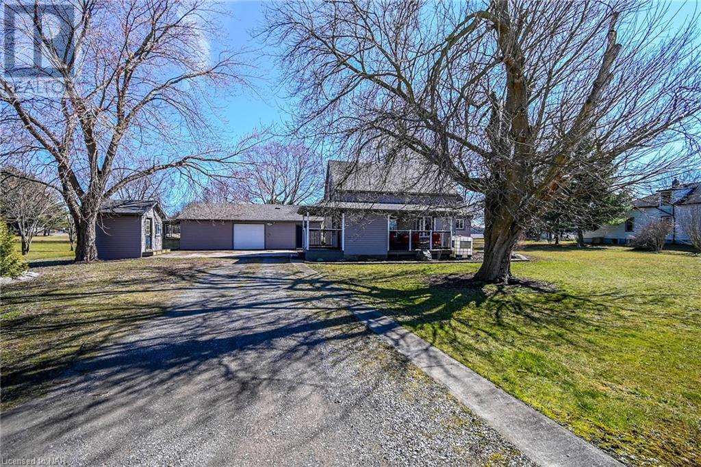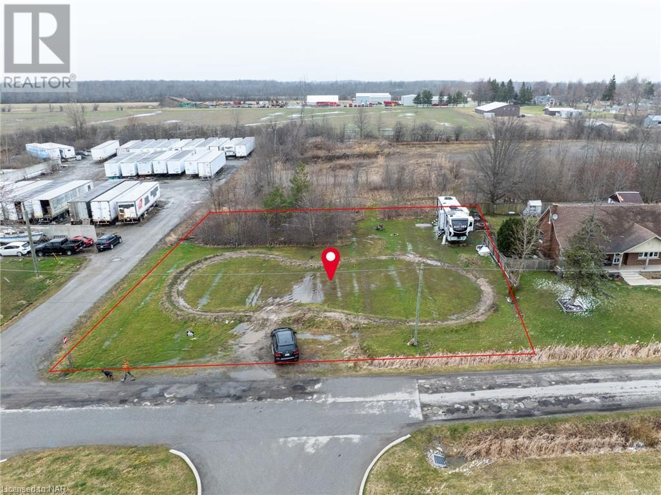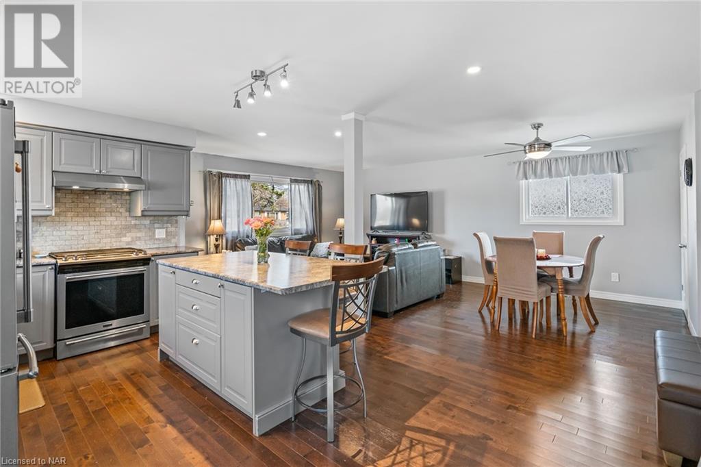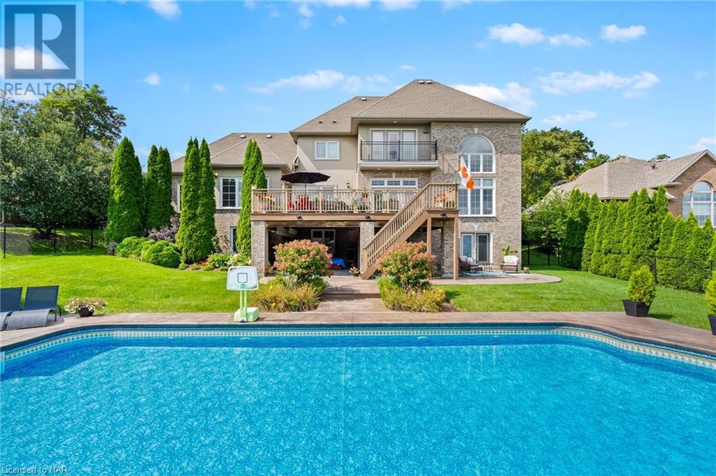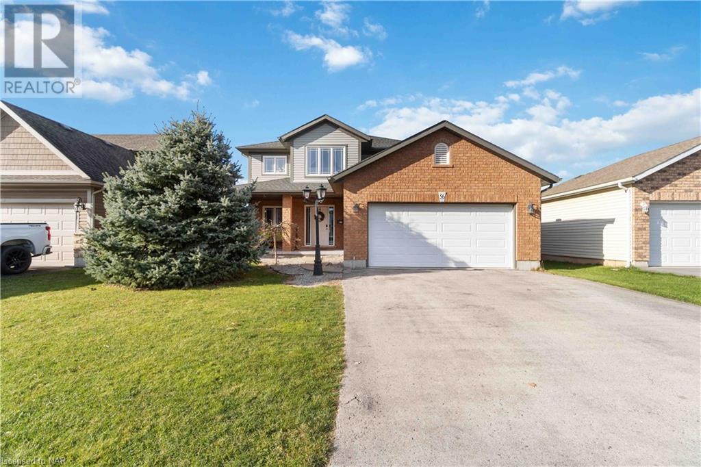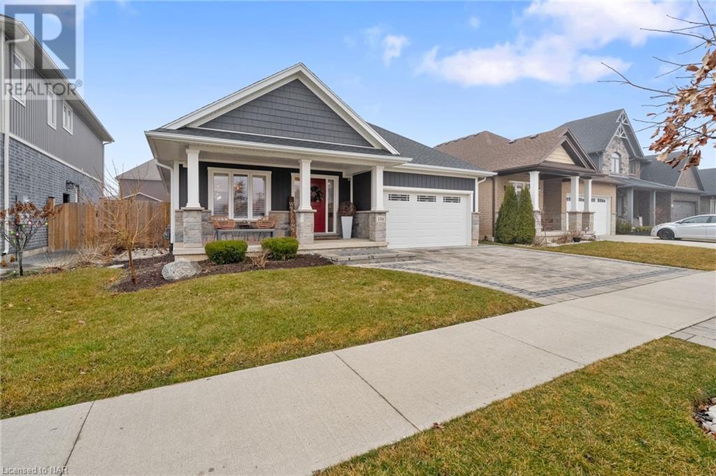LOADING
5 Heron Pointe Road
Port Colborne, Ontario
Welcome to 5 Heron Pointe, a stunning contemporary bungalow nestled in a tranquil setting on a low-traffic cul-de-sac off a dead-end street. Built in 2018, this home boasts premium stone exterior and high-end finishes throughout. Step inside to discover the main floor offering an inviting open concept layout featuring a spacious living room, dining room, and kitchen with vaulted ceilings and captivating pendant lighting. The kitchen showcases quartz countertops, a centre island with breakfast bar seating, and sleek appliances. The main floor hosts three bedrooms, including a large, primary bedroom with a private ensuite and walk-in closet, while the other two bedrooms share a convenient ensuite bathroom. The primary bedroom, currently utilized as a family room, enjoys vaulted ceilings and provides access to the fenced backyard complete with a covered deck, patio featuring a hot tub, and a metal gazebo. Completing the main level is a powder room and a convenient laundry room. Additional living space awaits in the lower level which boasts a beautiful entertainment room equipped with an electric fireplace and a refreshment centre featuring built-in wine and beverage fridges. Two rooms on this level are currently utilized as bedrooms and offer versatility for a home office or hobby/yoga/exercise room. A stunning 3-piece bathroom with a walk-in shower adds convenience, while other partially finished rooms await your personal touches and finishing preferences. This exceptional home also offers a 1.5 car garage with interior access and sits at the end of a double paved driveway. Enjoy the proximity to the Lakeside Yacht Club and Port Promenade along the Lake Erie shoreline, enhancing the lifestyle of lakeside living. Don’t miss the opportunity to call this meticulously designed property your own. (id:35868)
6432 Balmoral Avenue
Niagara Falls, Ontario
Situated on a dead-end street and lovingly cared for by the original owners for over 60 years. Offering over 1600 sqft of finished living space, this spacious 4 level side split sits on a premium 60’ x 120’ lot. Main floor features a spacious & open layout with sunken living room with built-in cabinetry and eat-in kitchen with dining room area. Upper level features 3 bedrooms with closets and a 4-piece bath with tub & shower. Lower level offers separate rear entrance with laundry hook up and potential for kitchenette, 2-piece bath with rough-in for shower and rec room area. Lowest basement level is unfinished with potential for additional living space. No direct rear neighbours. All kitchen appliances plus washer & dryer included. Walking distance to public transit and quick & easy access to the QEW highway to Fort Erie/USA and Toronto and convenient access to the Lundy’s Lane corridor or Stamford Centre for groceries, banking, pharmacies and more. (id:35868)
V/l Westwood Avenue
Fort Erie, Ontario
If you’re looking to construct your dream home or a retreat property in the highly desirable Crystal Beach, search no more! This location is just a brief walk away from Lake Erie and a short drive to shopping and dining options. The area is situated in a peaceful neighbourhood with well-maintained houses. The property line has utilities available. You can create your dream home in this charming town! (id:35868)
5624 Temperance Avenue
Niagara Falls, Ontario
Fantastic Investment opportunity at 5624 Temperance Ave in Niagara Falls!! This multi-unit property boasts 5 units, including 2x two bedrooms units, 2x one bedroom units and one bachelor unit. With 3 of these units currently vacated by seller its an ideal situation for a buyer looking to customize and maximize rental income. Located across the street from the hospital minutes from the tourist district and QEW, this property offers a prime location for potential tenants. 5 separate hydro meters, 2 gas meters and onsite laundry facilities and onsite parking make it even more appealing. (id:35868)
6080 Mcleod Road Unit# 4
Niagara Falls, Ontario
Discover Your Slice of Success with Pie Guys Pizza: A Delicious Franchise Opportunity Are you ready to embark on a flavorful journey filled with endless possibilities? Say hello to Pie Guys Pizza, where passion meets profit in the world of gourmet pizza creation. Indulge in Unmatched Flavor: At Pie Guys Pizza, we’re not just making pizza – we’re crafting culinary masterpieces. Picture perfect crusts, bubbling cheese, and a symphony of toppings come together to create an unforgettable dining experience. From classic favorites to daring flavor combinations, every bite is an adventure for the taste buds. Why Pie Guys Pizza? Unrivaled Taste, Unmatched Success: With a winning formula that combines top-quality ingredients, innovative recipes, and a dash of passion, Pie Guys Pizza has already conquered the hearts (and stomachs) of countless pizza lovers. Now, it’s your turn to taste success. Support That’s Second to None: When you join the Pie Guys Pizza family, you’re never alone. Our dedicated team is committed to your success, providing comprehensive training, ongoing support, and guidance every step of the way. Brand Powerhouse: With our vibrant branding and strong online presence, Pie Guys Pizza stands out in a crowded marketplace. From eye-catching signage to mouth-watering social media posts, we know how to grab attention and keep customers coming back for more. Community Connection: We’re more than just a pizza joint Ready to Savor Success? The time to join the Pie Guys Pizza revolution is now. With our irresistible menu, unwavering support, and boundless potential for growth, there’s never been a better time to take a slice of the pie. Contact us today to learn more about franchising opportunities with Pie Guys Pizza and start your journey to savory success! Contact Listing agent for list of Chattels and Financials (id:35868)
7715 Swan Street
Niagara Falls, Ontario
Welcome to this stunning family home located in a great neighborhood. This property boasts four spacious bedrooms and three bathrooms, making it the perfect size for a growing family. The main floor is bright and airy, featuring a large living room and dining room with ample natural light pouring in through the large windows. Cozy up by the gas fireplace on chilly evenings or entertain family and friends in the generous space. The eat-in kitchen is a chef’s dream, equipped with ample cupboard and counter space, making meal preparation a breeze. Sliding doors lead to a beautiful patio and a backyard that is fully fenced, providing privacy and space for outdoor activities. The primary bedroom is a true oasis, offering a large walk-in closet and a 4-piece ensuite bathroom with double sinks, perfect for unwinding after a long day. Three additional bedrooms on this floor provide ample space for family members or guests. The lower level of the home features a good-sized recreation room, offering additional living space for the family. A three-piece bathroom on this level makes it convenient for guests. This home is perfect for families who appreciate space, privacy, and a comfortable living environment. Do not miss the opportunity to make this house your forever home! (id:35868)
43287 Pettit Road
Wainfleet, Ontario
Calling all country seekers! This charming 3 bedroom home in desirable Winger sits on a beautiful mature treed lot. Skylights in upper foyer, separate dining room, spacious kitchen and main floor laundry and bath! Covered front and rear decks, large concrete patio in front of a triple oversized garage which is divided into two rooms. Detached shed with hydro (Child’s playhouse or would make a good potting shed) and dog run all on a beautiful scenic lot with no rear neighbours! (id:35868)
1718 Pound Road N
Fort Erie, Ontario
Discover the perfect canvas for your dream home in the heart of Fort Erie, Ontario. This vacant lot, boasting an expansive size of 120×120 feet presents an excellent opportunity to design and construct the home you’ve always envisioned. With services conveniently available at the lot line, including water, electricity, and gas, your building process is made easy and efficient. Located in a thriving community renowned for its tranquil surroundings and close-knit atmosphere, this property provides the ideal setting for a comfortable and fulfilling lifestyle. Enjoy the convenience of nearby amenities, schools, parks, and recreational facilities, ensuring both convenience and leisure are always within reach. (id:35868)
8110 Paddock Trail Drive
Niagara Falls, Ontario
Welcome to 8110 Paddock Trail! The heart of the home is the open concept main floor that encompasses the kitchen eating area and living room. Well, designed and very family friendly. On the main floor you will find a renovated bathroom with a wonderful soaker tub. There are two main floor bedrooms. The primary bedroom features a patio door to a deck so you can enjoy your morning coffee. The lower level features a large family room with fireplace. Wonderful for a big family gathering. There is also a bedroom and bathroom. This area is accessible by a side door and can be converted to an in-law apartment. A large yard with an above ground salted pool, and a covered patio makes this a home for all seasons. Large storage room for a place to put all that stuff. Over the years the home has had several upgrades. This home is located close to highway access and several schools. Perfect for a young family or a retirement home. (id:35868)
71 Tanbark Road
Niagara-On-The-Lake, Ontario
Welcome to your St. Davids oasis! This high-end executive home WITH MAIN FLOOR IN-LAW SUITE boasts elegance on approx 1/2 acre. With close to 5,000 sq ft of finished living space, this residence offers a lifestyle of true opulence. As you enter, a 2-story living room welcomes you, filled with natural light through large windows. The gourmet kitchen w/spacious island flows into the formal dining room, an ideal space for gatherings. A standout feature is the MAIN FLOOR IN-LAW SUITE w/sep entrance. This self-contained living space offers a comfortable living rm, kitchen, dining area, bedroom, and a convenient 3-piece bathrm. This unique suite provides unparalleled versatility for multi-generational living or hosting guests with privacy and comfort. Upstairs, discover 3 generously sized bedrooms, incl. a luxurious primary suite with a spa-like ensuite bathroom. Each bedroom offers ample space and natural light. The finished walk-out basement adds even more to this already impressive property, featuring an additional bedroom, bathroom, as well as a spacious recreational area, wine cellar and tons of storage. This lower level is perfect for movie nights, game days, or hosting overnight guests. Outside is your backyard oasis, where you’ll discover a stunning in-ground pool and pool house (2018). Spend your summers lounging by the pool, hosting barbecues, or simply enjoying the tranquility of your private retreat. For car enthusiasts, the 3-car garage provides ample space for your vehicles and storage needs. This home offers the perfect blend of functionality and luxury, with every detail carefully designed to meet the demands of modern living. In summary, this exquisite executive home in St. Davids offers a rare opportunity to experience high-end living in a serene and spacious setting. With a half-acre property, a main floor in-law/nanny suite, a beautiful backyard oasis, and countless luxurious features, this property is sure to impress. (id:35868)
56 Saturn Road
Port Colborne, Ontario
Welcome to your ideal home! With over 2400sqft of living space, this property offers 3 bedrooms, 4 bathrooms, and a fully finished basement. Step inside from the covered front porch to discover the spacious open-concept main level, perfect for entertaining. The kitchen features a walk-in pantry and island, while the formal dining area opens onto a fenced-in yard with a wooden deck. Enjoy the convenience of main floor laundry and garage access. Upstairs, the master bedroom boasts a walk-in closet and a private ensuite with a jacuzzi tub. Two additional bedrooms and another bathroom complete the upper level. The fully finished basement offers endless possibilities, including a potential 4th bedroom. Don’t miss out on this versatile and enticing property – bring your offers today! (id:35868)
134 Lametti Drive
Fonthill, Ontario
Introducing 134 Lametti Drive, an exquisite custom-built bungalow crafted from stone and brick. This former model home boasts 3 bedrooms and 2 bathrooms on the main floor, and an additional bedroom and 4-piece bathroom in the fully finished basement, offering over 2500 total square feet in space and comfort. When you enter the home, the large entryway leads you to an inviting open-concept main floor, adorned with tiled and engineered hardwood floors, California shutters throughout, as well as 6 hard-wired security cameras. Cozy up beside the double-sided gas fireplace connecting the living and dining areas. The custom kitchen is a chef’s delight, featuring quartz countertops, a classic backsplash, stainless steel appliances, and an upgraded wall pantry. Retreat to the primary bedroom with its wall-to-wall closets and a luxurious ensuite boasting an oversized glass-enclosed tiled shower and premium fixtures. The main bathroom offers double undermount sinks and ample storage space. Convenience is key with main floor laundry easily accessible. Descend to the fully finished basement with luxury vinyl flooring and high ceilings. The large open rec area allows you to create the living space suited to you. The additional bedroom, bathroom, and storage space make this a seamless extension of the home. Outside, enjoy the upgraded interlock paver driveway leading around the house to an 8×8 secondary patio and shed with concrete base. The covered patio off the kitchen makes this a great space for entertaining. Perfect for families or those seeking to downsize, this home epitomizes comfort, convenience, and quality craftsmanship. Situated in a prime location, it is conveniently close to downtown, shopping centers, restaurants, golf courses, walking trails, and the Meridian Centre, catering to various lifestyle preferences. (id:35868)

