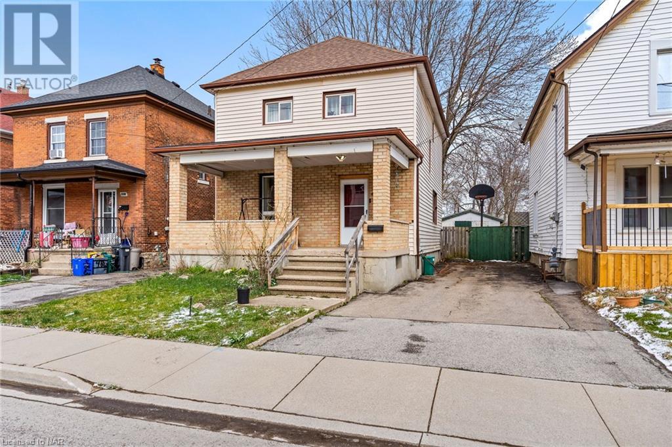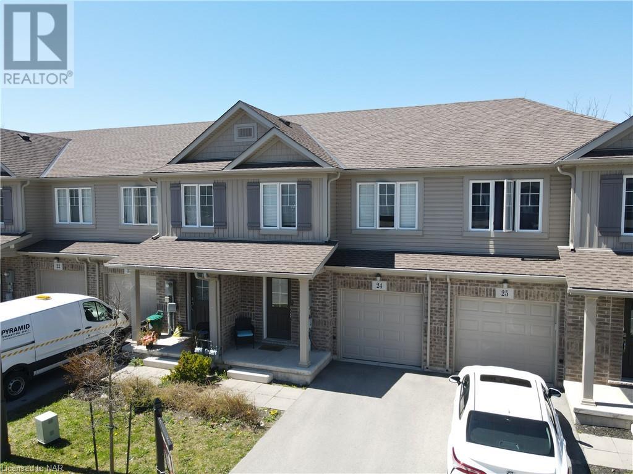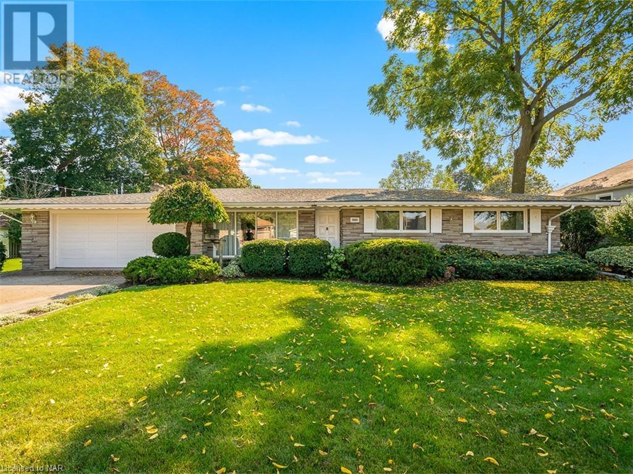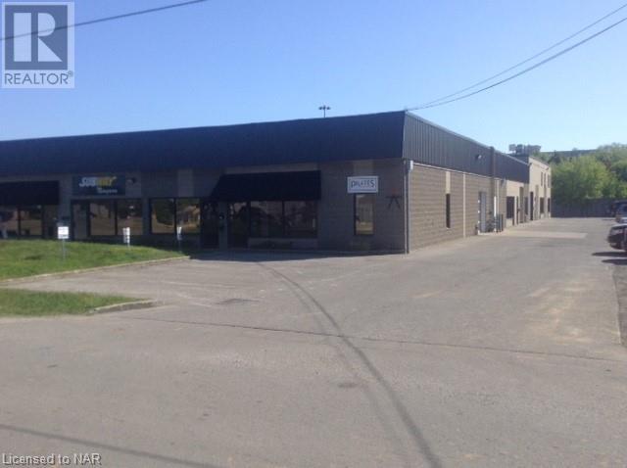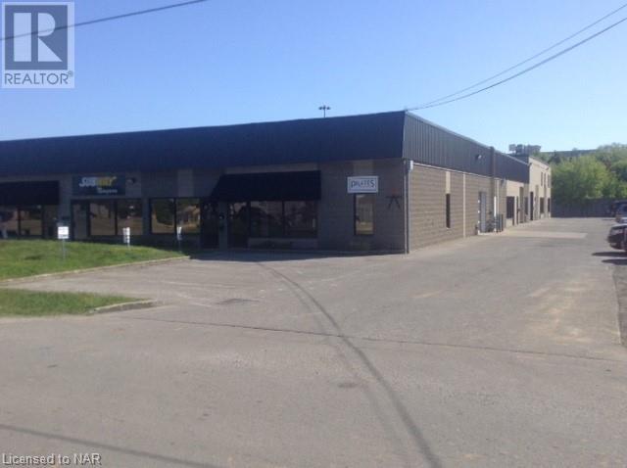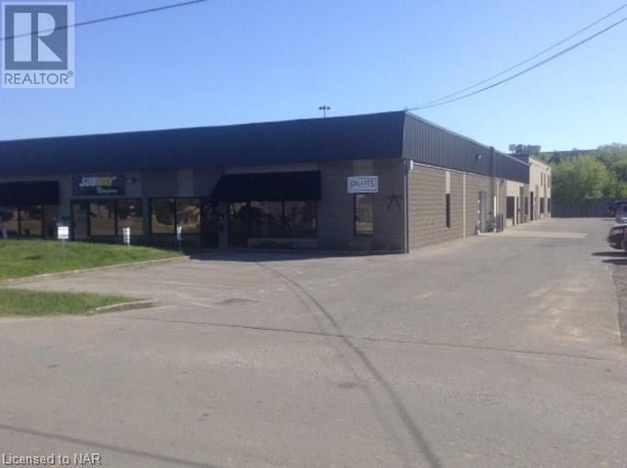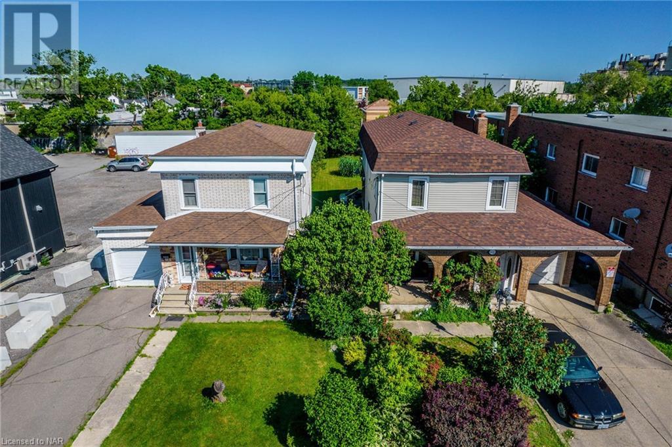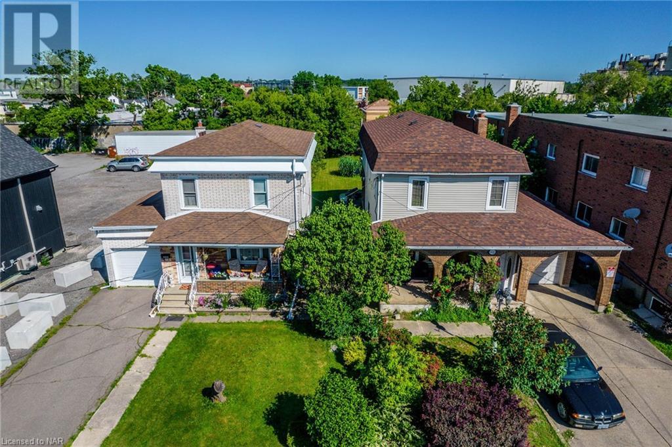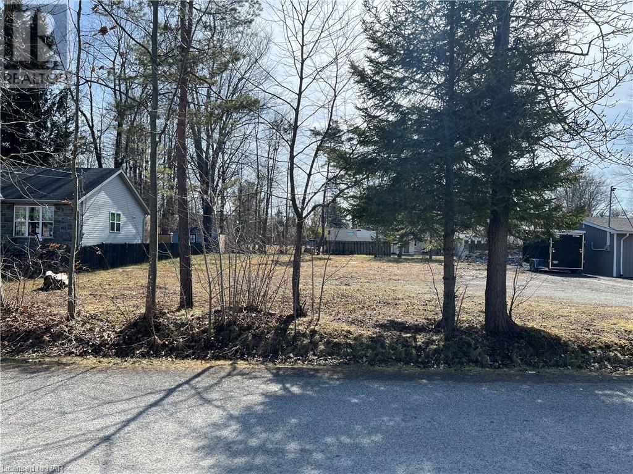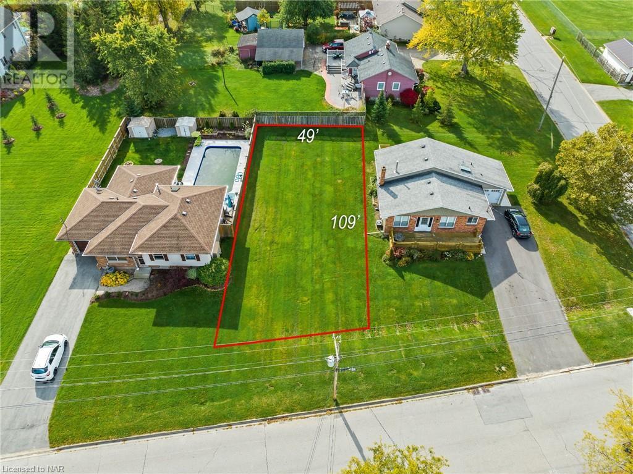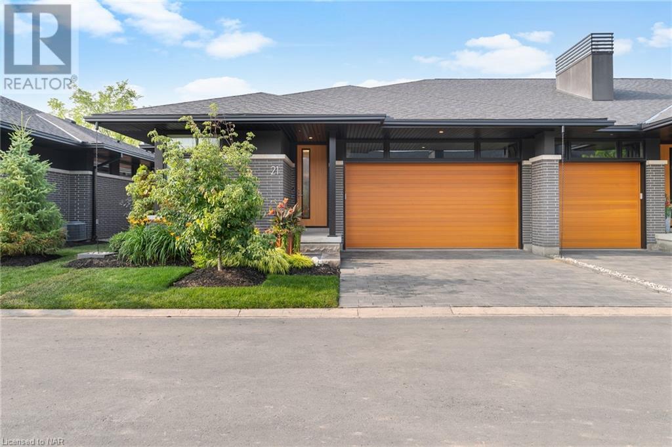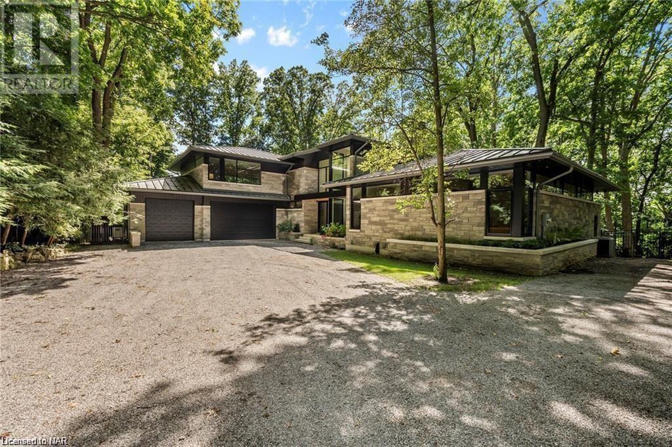LOADING
4855 Maple Street
Niagara Falls, Ontario
Welcome to the captivating 4855 Maple St., where charm and modern comfort intersect flawlessly. This remarkable property offers 3 generously-sized bedrooms, 2 full bathrooms (with the basement bathroom primed for completion), all nestled in the heart of Niagara Falls. Centrally located, you’ll find yourself mere moments away from every convenience imaginable – from shopping hubs to esteemed schools, efficient transit options, including the train station, and seamless highway access. Spanning 1300 square feet, this single detached home is an ideal haven for first-time buyers and savvy investors alike. Impeccably maintained and thoughtfully upgraded, this residence is a testament to both style and functionality. Recent enhancements include a brand-new roof in 2022, a refreshed AC unit installed in 2021, gleaming new flooring, a fresh coat of paint throughout, and an inviting deck porch, perfect for enjoying those warm summer evenings. Don’t miss the chance to make 4855 Maple St. your own – (id:35868)
340 Prospect Point Road N Unit# 24
Fort Erie, Ontario
Welcome to your dream home in the heart of Ridgeway! This stunning modern townhouse condo offers the perfect blend of style, convenience, and comfort. Boasting three bedrooms, three bathrooms, and an attached garage, this property is ideal for families, professionals, or anyone seeking a spacious yet low-maintenance living space. Step inside and be greeted by a bright and airy open-concept layout, featuring sleek finishes and contemporary design elements throughout. The spacious kitchen is a chef’s delight, equipped with stainless steel appliances, ample storage space, and a convenient breakfast bar for casual dining. Relax and unwind in the inviting living area, perfect for cozy nights in or entertaining guests. The adjoining dining area offers plenty of room for hosting dinner parties or enjoying family meals.Retreat to the luxurious primary suite, complete with a private ensuite bathroom and generous walk-in closet space. Two additional bedrooms provide flexibility for guests, a home office, or hobbies. Outside, discover the beauty of Ridgeway right at your doorstep. Located just moments away from the picturesque Friendship Trail and stunning beaches, you’ll have endless opportunities for outdoor adventure and relaxation. With low condo fees that include water, maintenance-free living has never been more affordable. Say goodbye to the hassle of yard work and exterior maintenance, and hello to more time to enjoy all that Ridgeway has to offer. Don’t miss out on this rare opportunity to own a modern townhouse condo in one of Ridgeway’s most sought-after locations. Schedule your showing today and make this your new home sweet home! (id:35868)
360 Clarence Street
Port Colborne, Ontario
Discover 360 Clarence Street, a timeless Mid-Century Modern Ranch-style Bungalow proudly set in the sought-after southwest of Port Colborne. This custom-built home has captivated admirers with its unparalleled design and charm. This cherished one-owner home is nestled on a double lot spanning 112 feet with meticulously landscaped gardens and private yard. Its unique layout creates a enchanting courtyard & a serene setting overlooking a picturesque inground pool in the shaded backyard. Crafted with locally sourced cut stone and granite facade, and boasting nearly 3000 square feet of single-level living space, this home is an architectural gem. With 4 bedrooms and 3.5 baths, including 2 expansive bedrooms with full ensuite baths, the home can effortlessly accommodate various lifestyle needs, from in-law space to multi-generational living. Entertain in the sunken living room or unwind in the cozy family room adorned with a bespoke stone fireplace. The well-appointed eat-in kitchen seamlessly flows into the spacious dining room, offering scenic views of the backyard oasis. Bathed in natural light, the four-season sunroom beckons with expansive windows framing the inviting pool area and manicured gardens. Dive into the custom-designed 20’x40′ in-ground concrete pool, featuring both shallow and deep ends & new pump (2023). There is a generous backyard shed, ideal for transforming into a poolside cabana, a playhouse for little ones, or a practical garden/work retreat. A heated double car garage, complemented by a double driveway, provides seamless access to both the home’s interior and the expansive yard. This property truly offers a well-rounded and comfortable lifestyle in a desirable neighbourhood where you’ll find yourself just a 10-minute stroll from downtown amenities and the Historic West Street shopping district. Parks and the Marina on Lake Erie are a mere 5-minute bike ride away, while schools are just two blocks from your doorstep. (id:35868)
8 Hiscott Street Unit# 10b
St. Catharines, Ontario
Great location right off QEW and Ontario Street with parking!(Between Lake and Ontario Street exit) Second-floor space with 2 offices and a large open area ideal for small businesses, and practitioners. Schedule an in-person tour! (id:35868)
8 Hiscott Street Unit# 10c
St. Catharines, Ontario
Great location right off QEW and Ontario Street with parking!(Between Lake and Ontario Street exit) Second-floor space with 2 offices and a large open area ideal for small businesses, and practitioners. Schedule an in-person tour! (id:35868)
8 Hiscott Street Unit# 10b & 10c
St. Catharines, Ontario
Unit 10 B and C for a total of 1500 second floor office space ( shared bathrooms) 4 offices and 2 large open areas. Great location right off QEW and ONTARIO ST ( Between Lake and Ont st. exit) This second floor office space is ideal for small business, practitioners, office use etc. Plenty of parking in front of unit. (id:35868)
5729 Mcgrail Avenue
Niagara Falls, Ontario
Prime development property, just steps away from iconic Clifton Hill and Lundy’s Lane. Two parcels being sold together (5729 McGrail Ave-ARN 272503000410200 -PIN 643450049 & 5737 McGrail Ave-ARN 272503000410300 -PIN 643450048) Currently have two homes, one on each lot. One is rented. Properties are zoned as tourist commercial with many uses, including but not limited to: motel, hotel, restaurant, place of entertainment, health centre, parking lot, etc.. 5729 McGrail MLS # 40554203 5737 McGrail MLS # 40555724 Contingent on both properties being sold together. (id:35868)
5737 Mcgrail Avenue
Niagara Falls, Ontario
Prime development property, just steps away from iconic Clifton Hill and Lundy’s Lane. Two parcels being sold together (5729 McGrail Ave-ARN 272503000410200 -PIN 643450049 & 5737 McGrail Ave-ARN 272503000410300 -PIN 643450048) Currently have two homes, one on each lot. One is rented. Properties are zoned as tourist commercial with many uses, including but not limited to: motel, hotel, restaurant, place of entertainment, health centre, parking lot, etc.. 5729 McGrail MLS # 40554203 5737 McGrail MLS # 40555724 Contingent on both properties being sold together. (id:35868)
0-19136 Jewell Avenue
Ridgeway, Ontario
LOT FOR SALE! Build your dream home on this vacant piece of land in the great town of Ridgeway. Plans for a 2,200 sq ft bungalow included! This lot is just minutes from Crystal Beach, schools, as well as beautiful parks and walking trails. This 72 x 120 ft lot is ready when you are. Build your own perfect custom home in this quiet neighbourhood! (id:35868)
V/l – 3465 East Main Street
Stevensville, Ontario
Ready to build your dream home on a conveniently located prime parcel of land in Stevensville. A blank canvas for your vision, whether you choose to embrace approved plans for a 2056 sq ft two storey home or unleash your creativity with you own custom design. Enjoy the convenience of this central location, offering seamless highway access and close proximity to all the wonders the Niagara Region has to offer including Lake Erie’s beautiful beaches and Crystal Beach’s shops and restaurants. Close to boat clubs, boat launches, golf, shopping and Downtown Ridgeway. See attachments for floor plans. Don’t miss out! Property Taxes are TBD. Beautiful location in Stevensville. Plans included in supplements. (id:35868)
21 Taliesin Trail
Welland, Ontario
Welcome to No Maintanance Living! Perfect For Cottagers, Snowbird or Those Who Want Peace of Mind! This End Unit Bungalow Built By Award Winning Rinaldi Homes is The Epitome of High End Craftmanship and Modern Style. With Over $100,000 in Upgrades, No Expense Was Spared When It Came To Designing This Beauty! On A Quiet Cul-de-sac and With No Rear Neighbours, This Is The Perfect Place If You Desire Exclusivity and Privacy. Featuring A Luxurious & Modern Artcraft Kitchen Outfitted with Cambria Quartz, Panel Ready Fisher Paykel Appliances, A Double Stack Panel Ready Dishwasher, Gas Stove, Undermount Lighting & Plenty of Cabinet Space. The Open Concept Kitchen Overlooks Your Dining & Living Room Combo Where You Can Find Your Oversized Linear Fireplace with Floor To Ceiling Tiles and Built in Shelving. From The Living Room You Step Out To Your Private 20 x 16 Covered Patio, Complete with Composite Decking, Glass Railings, A Newly Finished Lower Stone Patio and Gas Line for your BBQ. Enjoy Watching The Wildlife From The Peace and Quiet of Your Own Backyard. The Primary Bedroom Is The Perfect Retreat For You to Relax and Unwind. It Features Plenty of Oversized Windows With a Clear View of the Backyard and An Oversized Walk In Closet With Custom Shelf and Drawer Organizers. The Primary Ensuite Features Heated Floors, A Double Custom Vanity With Quartz Countertops and An Oversized Glass Enclosed Tiled Shower with an Envelope Floor Which Makes Cleaning Your Shower a Breeze! Also On The Main Floor is A Second Bedroom, Second Full Bath With a Tiled Bathtub, Custom Vanity with Quartz Countertop and Laundry Room. Downstairs Features a Large Rec Room With 47 Linear Gas Fireplace & Custom Built in Bookshelves, 3rd Bedroom, Full Bath, Games Room and Plenty of Storage! Other Upgrades Include an 8 Foot Front Door, Upgraded Pot Light Package Throughout, Exterior Lighting, Floor Matching Heat Registers, Custom Window Coverings, Wood & Metal Stair Railings, Upgraded Trim & More (id:35868)
22 Melrose Drive
Niagara-On-The-Lake, Ontario
Introducing a masterpiece of modern luxury, this brand new 2-storey home stands as a testament to refined living. With 4 bdrms& 2.5 baths, this prestigious Niagara-on-the-Lake creation exudes quality & craftmanship, backed by the reputation of a renowned local Builder. Elegance meets functionality w/the captivating floor to ceiling windows that grace every corner, infusing the home w/an abundance of natural light. The allure continues w/a stunning stone fireplace that commands attention in the living area, creating an inviting atmosphere for relaxation. Prepare to be wowed by the gourmet kitchen ft. a marble island complete w/an additional sink. A profusion of pot lights elegantly illuminates the space, highlighting the vast kitchen layout & ample cupboard space. Brand name appliances elevate the culinary experience. Entertaining reaches new heights w/the dining room’s walkout to the back patio. Here, a cozy retreat awaits, complete w/a stone fireplace, this patio gracefully continues along the side of the home, offering a vantage point that overlooks the stunning & tranquil yard. The main floor boasts a convenient laundry area & generous storage option. The 3 large bdrms on this level provide both comfort & versatility. The primary suite stands as a sanctuary with a breathtaking 5-piece ensuite, complete w/his & hers sinks, separate tub & shower, LED lights artfully integrated behind each bathroom mirror and expansive walk-in closet that caters to your storage needs. The upper level offers a snug loft area overlooking the main floor, accompanied by a 3pc bathroom. The lower level presents an abundance of daylight through its expansive windows. Walk-out to the yard enhances the connection to nature. An extra bdrm, bathroom rough-in & flexible space for exercise, office or playroom complete this level. This remarkable home doesn’t just captivate from within, its exterior is a work of art in itself. Crafted with an eye for beauty & harmony, it stands to excellence. (id:35868)

