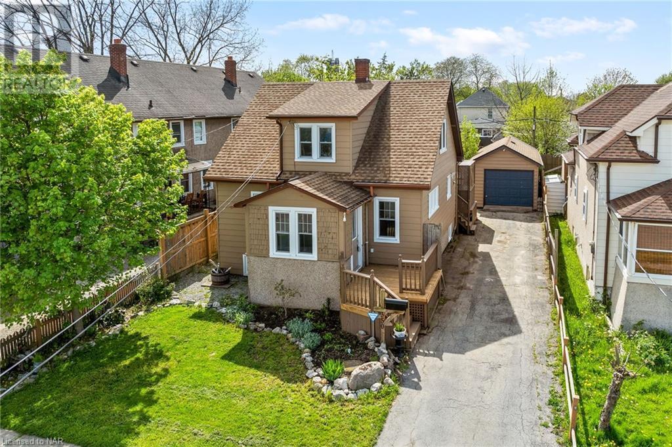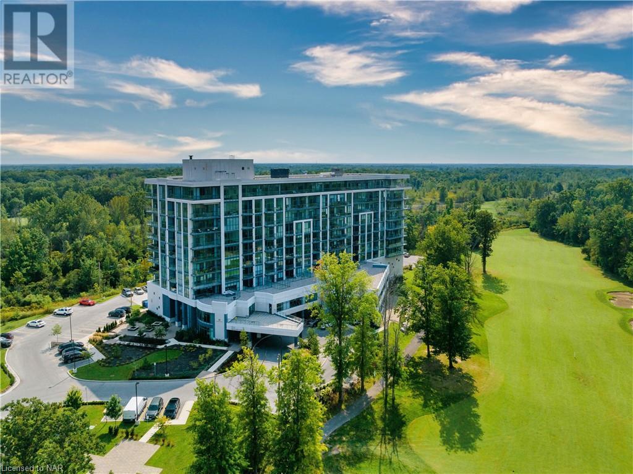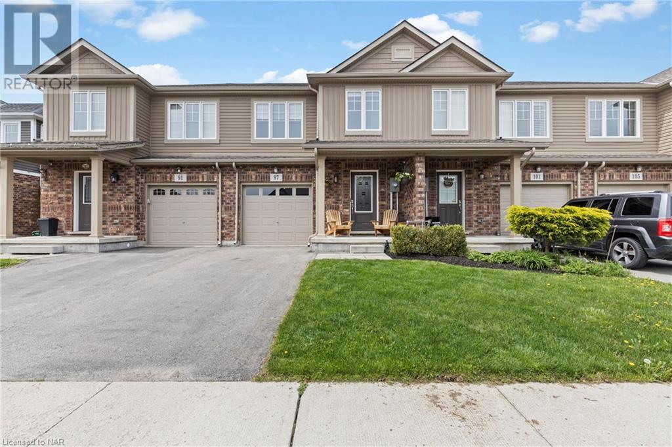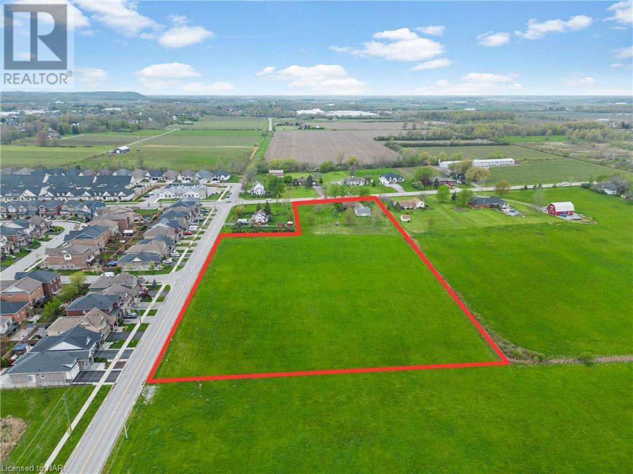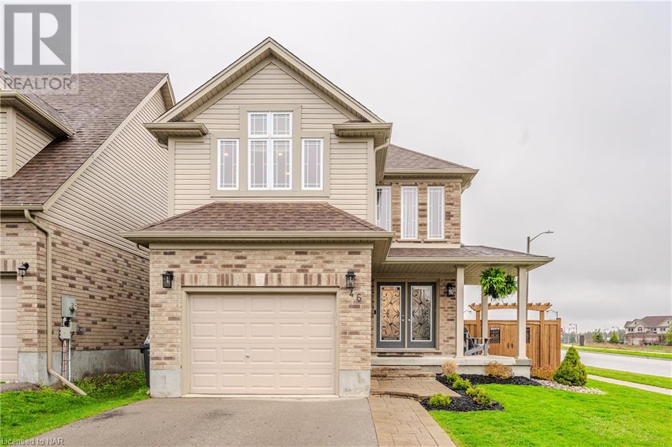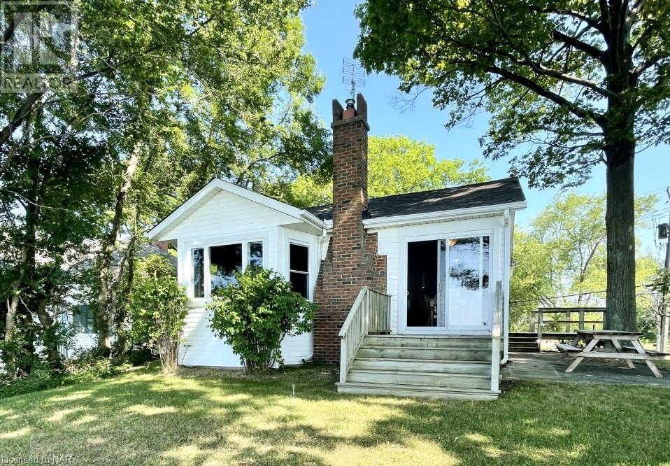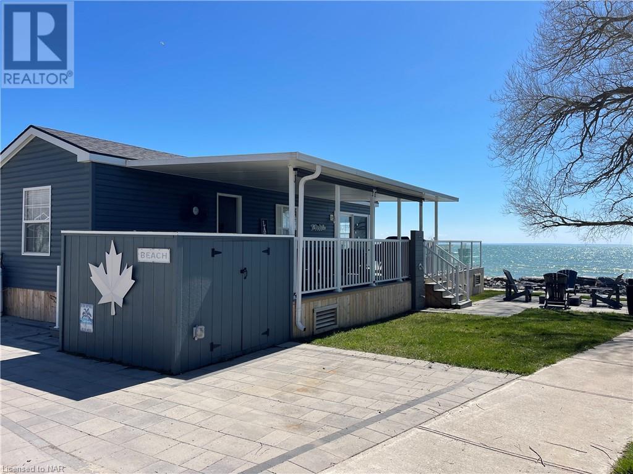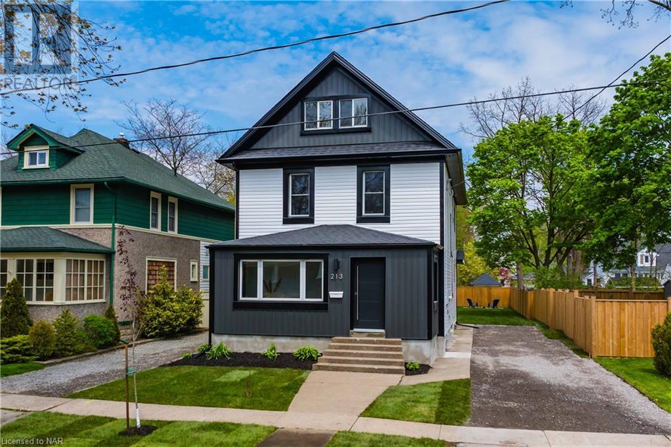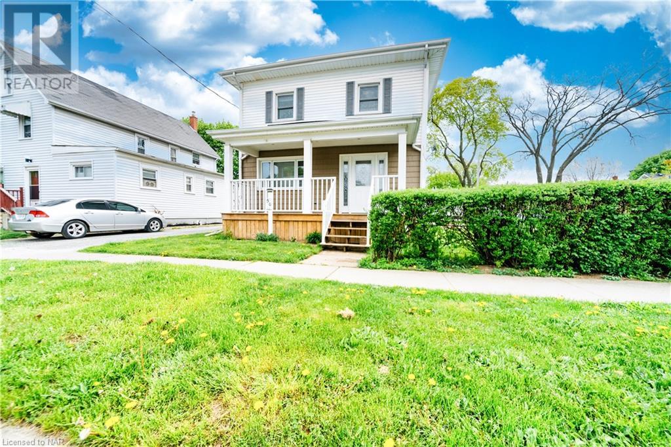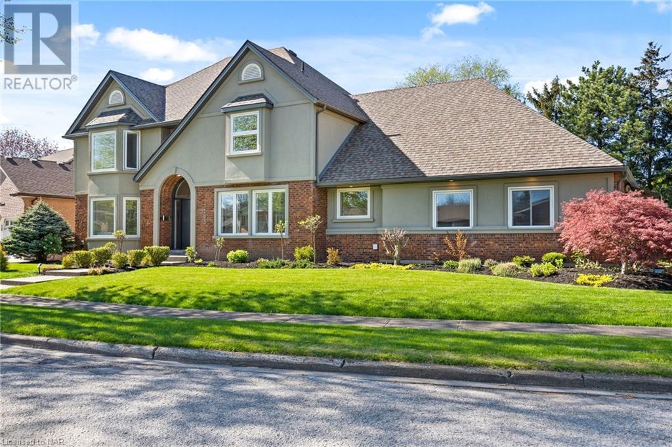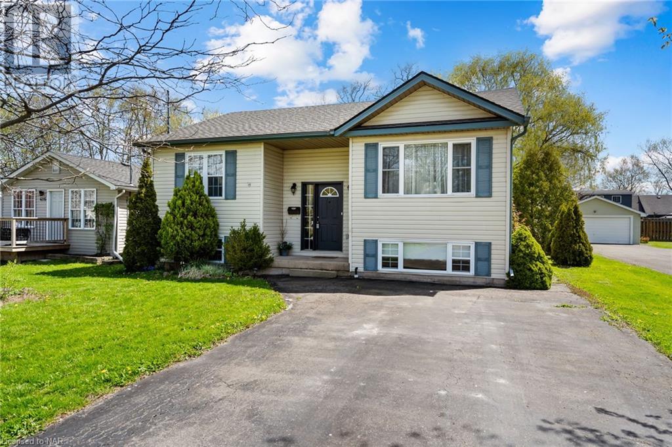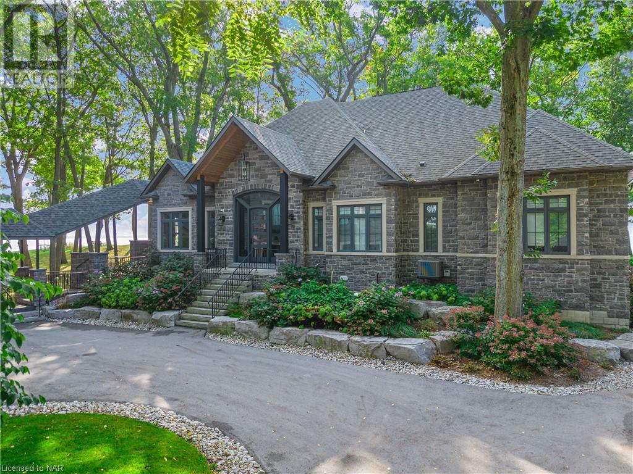LOADING
350 Davis Street
Port Colborne, Ontario
Whether you’re looking for your first home or a little extra space for your growing family this 3 bedroom – 2 bathroom home may be the perfect fit for you! Nestled in a friendly neighbourhood, this home offers comfort and convenience at an affordable price. You’ll want to move in before summer hits so you can enjoy summer dinners under the covered back deck or spend Friday nights relaxing around the bonfire with friends, or spending the weekend working on projects in the oversized detached garage. The main level boasts a spacious foyer with convenient double closets and bright living room with tons of natural light and pot lights. Just off the living room you’ll find a great bonus room – perfect for a toy room, home office, or study. In the kitchen you’ll be greeted by ample cabinetry and a separate dining area, ideal for family dinners or casual get-togethers with friends. The main level is completed by a newly renovated 4 pc bath with deep soaker tub and a back entranceway to the covered back deck. Perfect for extra storage . The three bedrooms provide ample space for rest and relaxation, with the primary bedroom boasting its own ensuite bathroom for added convenience. The lower level has a cozy rec room with ample natural light – perfect for a teenager or extra entertainment space. Unfinished room in the basement could be a fourth bedroom or den. (id:35868)
7711 Green Vista Gate Unit# 802
Niagara Falls, Ontario
Welcome to Uppervista, the one and only luxury condo in Niagara Falls, providing beautiful views overlooking a golf course. The surrounding greenery and the tranquil atmosphere create a serene living environment. Unit 802 features 2 bedrooms and 2 bathrooms, offering a comfortable living space, with high-end features and finishes, including 9-foot floor-to-ceiling windows, which not only allow plenty of natural light to flood the space but also provide stunning panoramic views of the golf course/woods, the large windows also contribute to the overall spaciousness and openness of the unit. The bathrooms are designed with luxury in mind, featuring fixtures, faucets, adds a touch of elegance to the space. The kitchen is well-appointed with a large island, featuring quartz countertops, provides ample workspace for cooking and entertaining, also offering additional storage. The building itself offers various amenities for residents’ convenience and entertainment, offering a luxurious and upscale living experience within the building. Such as a concierge service, key fob entry with perimeter security, visitor parking, swimming Pool, Unisex Sauna, Hot Tub, Dog Spa, Meeting Lounge, Theatre, Yoga Room, Party Room, Wine Lounge, Boardroom, Outside BBQ Area. and a guest suite. Includes ONE INDOOR PARKING & ONE LOCKER. Book your showing! (id:35868)
97 Roselawn Crescent
Welland, Ontario
Welcome to this fully finished 2-story freehold townhome nestled in the family-friendly Coyle Creek neighborhood, just a stone’s throw away from the park. Step inside and be greeted by the inviting Foyer, guiding your gaze towards the heart of the home. The main floor boasts a functional 2-piece bath, seamlessly blending practicality with comfort. The open-concept living room and eat-in kitchen offer abundant natural light streaming through large windows and patio doors revealing every corner of this meticulously designed space. The living room exudes style with its beautiful flooring seamlessly flowing throughout, complemented by a tasteful wood accent wall. Prepare to be wowed by the kitchen, a vision of modern sophistication. Recently professionally updated in 2022, it showcases white cabinets with black accented hardware, striking quartz countertops, and crisp white appliances (2022). Bonus features include light fixtures with Alexa connectivity and a Google Home thermostat, adding both style and convenience. Venture upstairs to discover an additional bonus loft, perfect for added entertainment space, and a second-floor laundry closet for ultimate convenience. Two well-sized bedrooms, along with a well-appointed 4-piece bathroom, provide comfort and functionality, while the primary retreat offers a private retreat with its own 3-piece ensuite. The fully finished basement adds versatility with a large rec room and an additional 2-piece bathroom, along with ample storage space. Step outside to your very own private sanctuary—a backyard boasting a spacious concrete patio and an oversized metal gazebo, ideal for outdoor gatherings and relaxation. With the left side fence set to be completed prior to close, this home offers both privacy and security. A single attached car garage and paved driveway add further convenience. Situated close to shopping, schools, and parks, this move-in-ready home is thoughtfully designed with the modern family in mind. (id:35868)
433 Four Mile Creek Road
Niagara-On-The-Lake, Ontario
A rare chance to own 5 sprawling acres in coveted St. Davids, Niagara-on-the-Lake, situated directly across from The Cannery subdivision and the prestigious Millpond Ave luxury residences. Nestled steps away from Ravine Winery, this parcel presents an unparalleled potential opportunity for future development, offering the prospect of crafting 37 premium building lots. Currently designated as agricultural land with an existing residence, it features 229.10 feet of frontage on Four Mile Creek Rd and 540.78 feet on Line 9. Situated amidst the scenic backdrop of vineyards, lush trees, and the escarpment, the property offers picturesque views that epitomize prime real estate. (id:35868)
46 Dudley Drive
Guelph, Ontario
As you approach this beautiful corner lot property with around 3,000 sq ft of total finished area, you’re greeted by a spacious foyer that sets the tone for the open and bright concept layout throughout the home. Step into the updated kitchen, boasting modern fixtures (updated in 2023), including matching backsplash and luxurious waterfall quartz countertops. The flush pot lights illuminate the space perfectly, creating a warm and inviting atmosphere. Upstairs, retreat to the main bedroom featuring a convenient walk-in closet, ensuring ample storage space. With a total of 4 bedrooms, a den, and 4 washrooms, there’s plenty of room for the whole family and guests. The cozy finished basement, complete with a fireplace for those chilly evenings, offers endless possibilities, whether you envision a secondary kitchen for added convenience or desire to create an in-law suite or duplex for multi-generational living. Outside, the backyard oasis awaits with abundant sunlight, perfect for enjoying the gazebo and outdoor gatherings. Plus, being close to the mall, university, and grocery stores, you’ll have everything you need right at your fingertips in this blooming area of Guelph. With its ideal location, modern amenities, and potential for customization, this home embodies the essence of comfortable and convenient living in one of Guelph’s most sought-after neighborhoods. (id:35868)
13167 Lakeshore Road
Wainfleet, Ontario
Adorable 3 bedroom waterfront bungalow just a short stroll to family friendly Long Beach Country Club and a bike ride to infamous Hippos! Gorgeous Oakridge Maple Kitchen with built-in dishwasher and over the range microwave/fan, inviting living room with stunning stone fireplace with gas insert and cozy pine walls, updated bath and new roof(2021)! Glass doors off the eating area lead to almost 80 feet of gorgeous water frontage with steel break wall and huge waterfront patio. House could easily be winterized to provide year round living! Gas BBQ included so no worry to ever run out of propane! Attached garage gives plenty of room for all of your beach toys. Seller to install stairs to the beach prior to closing. Most furnishings included-just grab your bathing suit and enjoy all summer long. Life is better at the beach! (id:35868)
82 Wyldewood Beach
Sherkston Beaches, Ontario
*WATERFRONT/BEACHFRONT* Wyldewood Beach Club #082 at Sherkston Shores! Enjoy LAKE LIFE LIVING from sunrise to spectacular sunset! This 2020 show model is situated on a huge lot beside the famous Wyldewood Beach landmark tree and just steps away from the staircase access to the beach. Fall in love with the beautiful beach decor and all the wonderful outdoor spaces. Enjoy live bands, beach yoga, fireworks, shows for kids, weekly market, fully stocked supermarket & LCBO, food trucks, restaurant and so much more. **Includes all furniture, dishes, pots & pans, BBQ, all outdoor furniture and decor** Complimentary breakfast and exclusive perks offered at the Clubhouse for Wyldewood Beach Club owners. This new model is financeable. ***Wyldewood Beachfront/Waterfront properties are easily rented out for approx $4000.00 per week in peak season*** (id:35868)
213 Kent Street
Port Colborne, Ontario
Welcome to the epitome of modern elegance in Port Colborne’s sought-after Sugarloaf District! This magnificent 2.5 storey home has been meticulously renovated inside and out with high quality materials, offering a seamless blend of style and functionality. Step through luxury as you enter through the 20×7 foyer with 9ft ceiling into the open-concept living space featuring shiplap wood wall and ceiling accent adding texture, depth, and character to your interior space where the living room, dining room, and kitchen seamlessly flow together. The heart of the home features a stunning quartz waterfall island, perfect for gathering with loved ones, and ample cupboard space for all your culinary adventures. Follow through into the family room with sliding doors to 10×20 rear deck overlooking a freshly sodded, fully fenced backyard. Retreat to one of the four spacious bedrooms, each thoughtfully designed to provide comfort and tranquility. Here you will find a luxurious 5-piece bathroom with soaker tub designed to indulge your senses and soothe your soul. Nestled on a 40×167 lot, this property offers privacy and serenity, with the added convenience of additional lane access from the rear of the backyard. A few notable features are Zebra blinds throughout which are a versatile and stylish window treatment option that offers both functionality and aesthetic appeal, new furnace, new A/C and all new stainless steel appliances! Don’t miss your opportunity to own this exquisite home in one of Port Colborne’s most desirable neighborhoods. Schedule your private viewing today! (id:35868)
50 Rodman Street
St. Catharines, Ontario
Nestled within the confines of 50 Rodman Street, this delightful home boasts impeccable maintenance and floods of natural light that grace its expansive windows. Covering an area of 1200 square feet, this snug house occupies a prime position within walking distance of the bustling downtown area, Fairview Mall, and provides easy access to the QEW. The charm of this dwelling is evident in its three generously-sized bedrooms and bright kitchen, fully equipped with all necessary appliances. Ready for immediate occupancy, the house features an inviting open-plan dining/living area, alongside an additional airy space perfect for remote work or relaxed reading. On the main floor, laundry facilities are conveniently combined with a 2-piece bathroom. Upstairs, three spacious bedrooms share a well-appointed 3-piece bathroom. The substantial fenced backyard offers a secluded outdoor retreat with convenient access to the detached garage. Situated on a scenic tree-lined street, with the Terry Fox Trail and a nearby park just steps away, this home emanates an irresistible allure. Reach out today to arrange an exclusive tour and immerse yourself in the undeniable charm of this property. (id:35868)
7103 Burbank Crescent
Niagara Falls, Ontario
Introducing 7103 Burbank Crescent! Nestled in the coveted north end of Niagara Falls, boasting prime location proximity to all essential amenities and effortless highway access. This unique opportunity presents itself as a rare chance to own a home with a spacious full main level in-law suite in a sought-after area! This meticulously maintained property is characterized by its brand new front door and beautifully updated stucco and brick exterior. Upon entry, a solid wood staircase welcomes you, complemented by a pristine tile entry way. To the left, an additional living area awaits. On the right, a sunlit home office that can also be used as an additional bedroom. Entertain with ease in the expansive formal dining room providing the ideal setting for hosting gatherings of all sizes. Unwind in the supplementary family room or retreat to the Florida room, complete with a built-in hot tub and doors that lead to the serene backyard oasis, equipped with a charming wood deck. The main floor offers an in-law suite with a private separate entrance, comprising two bedrooms and a three-piece washroom, catering to the needs of extended family or providing a lucrative rental opportunity. The two-piece powder room on the main floor, ensures comfort for residents and guests alike. Upstairs, the master bedroom features a lavish five-piece ensuite and an expansive walk-in closet. The upstairs layout lends itself to effortless conversion back into a single-family configuration, providing versatility to suit your lifestyle. The lower level is designed with a three-piece washroom, two bedrooms, and a family room equipped with pot lights and a fresh coat of paint. Contact us to view this exceptional property! Notable upgrades include: Roof: 2019, Furnace: 2019, Air conditioner: 2018, Windows: 2016/2021, Stucco exterior: 2021, Soffit/Fascia/Eaves: 2021, Front Door: 2022, Downstairs Ceiling/Pot Lights: 2024 (id:35868)
412 Helena Street
Fort Erie, Ontario
This detached Crescent Park bungalow would be ideal for those wanting to downsize or to get into the market for the first time. 412 Helena Street is approx. 20 years old and has been lived in by just one family. Two large bedrooms on the main floor. Spacious family room on the lower level features a gas fireplace and dry bar. Balance of the lower level could easily be finished or used for additional storage. Sump pump is complete with battery backup. Shingles were replaced approx. 5-7 years ago. The patio walkout from the kitchen leads to an immaculate backyard, complete with a large shed and raised garden beds. Neighborhood shows pride of ownership. Book a private viewing before it’s gone. (id:35868)
2735 Vimy Road
Port Colborne, Ontario
The dream home you’ve been looking for is here. Drive through the electronic gates of this complete showstopper on your own private beach in Port Colborne and see what this stunner has to offer. The main house boasts a beautiful open concept kitchen, dining and living room with amazing windows overlooking the lake providing tons of natural light and indescribable views. The 4919 sq ft of finished living space provides ample room for a growing family with 6 bedrooms and 5 bathrooms and fully furnished with custom furniture from Restoration Hardware(included in price?). Taking a walk through the back doors your breath is stolen by the stunning scenery while relaxing on the upper covered veranda complete with fireplace. Follow the stairs down to the second covered patio which is also equipped with a fireplace and this is where your entertaining visions become reality. Back inside the home, this level offers an immaculate living space complete with wet bar, wine tasting area, sauna and games room. If you feel like outside is where your heart resides then take a right into the masterfully landscaped yard which is easily maintained by the underground irrigation system, allowing you to enjoy your own putting green or unwind in the hot tub overlooking Lake Erie. The guest house, above the 6 car heated garage, allows family and friends to visit easily without encroaching on your space and giving them room for their whole family with 4 bedrooms, 1 bathroom and a family room, giving this estate an additional 1249 sq ft of finished living space. You and your guests can also rest assured that the top of the line security system will keep everyone safe while enjoying each other’s company. This showpiece is one of a kind! (id:35868)

